Modern Farmhouse Plan with Private Master Wing – 2542 Sq Ft (Floor Plan)
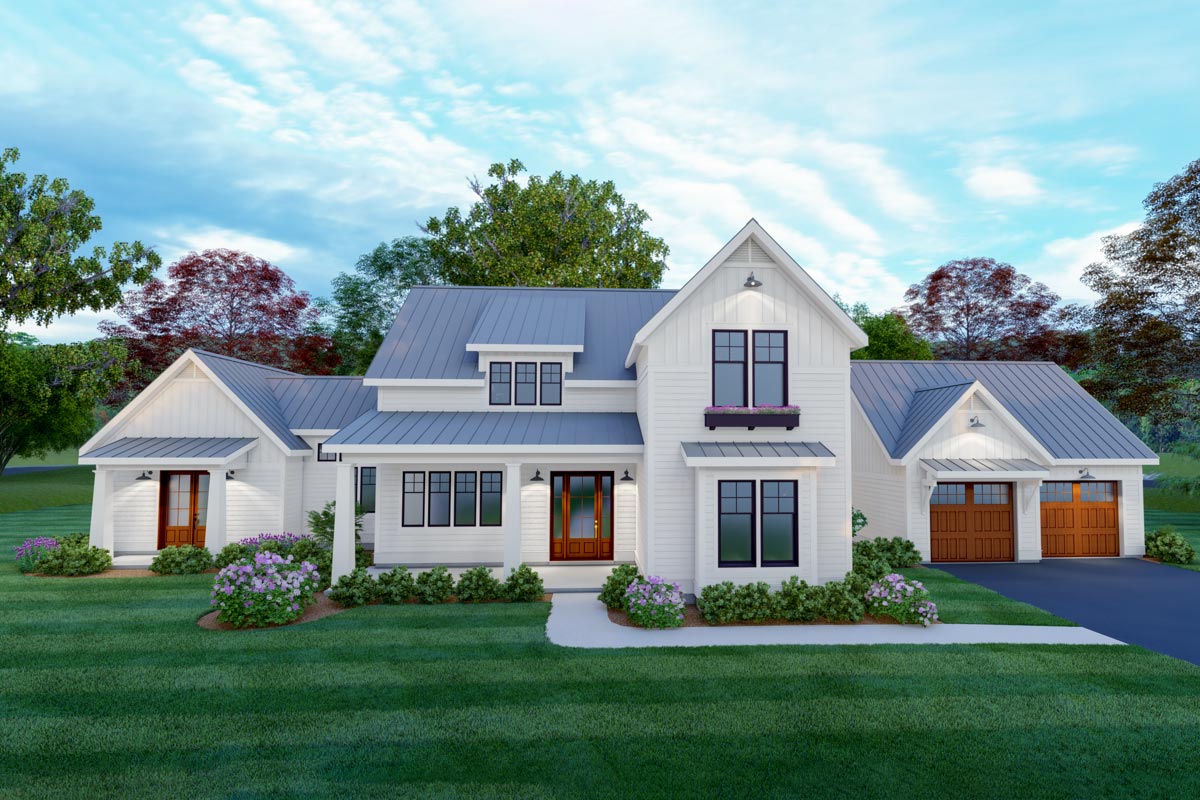
This modern farmhouse stretches wide across the lot, blending classic charm with up-to-date function. With three bedrooms spread across two carefully planned levels, you get an inviting mix of open gathering spaces and private retreats.
From the big, welcoming porch out front to the screened porch out back, every inch is designed for easy living and effortless entertaining.
Each floor plan offers something a little different—whether you’re drawn to the main-floor suite, the secluded loft, or those handy utility spaces, you’ll find it all laid out for daily comfort and special occasions alike.
Specifications:
- 2,542 Heated S.F.
- 3 Beds
- 3 Baths
- 3 Stories
- 2 Cars
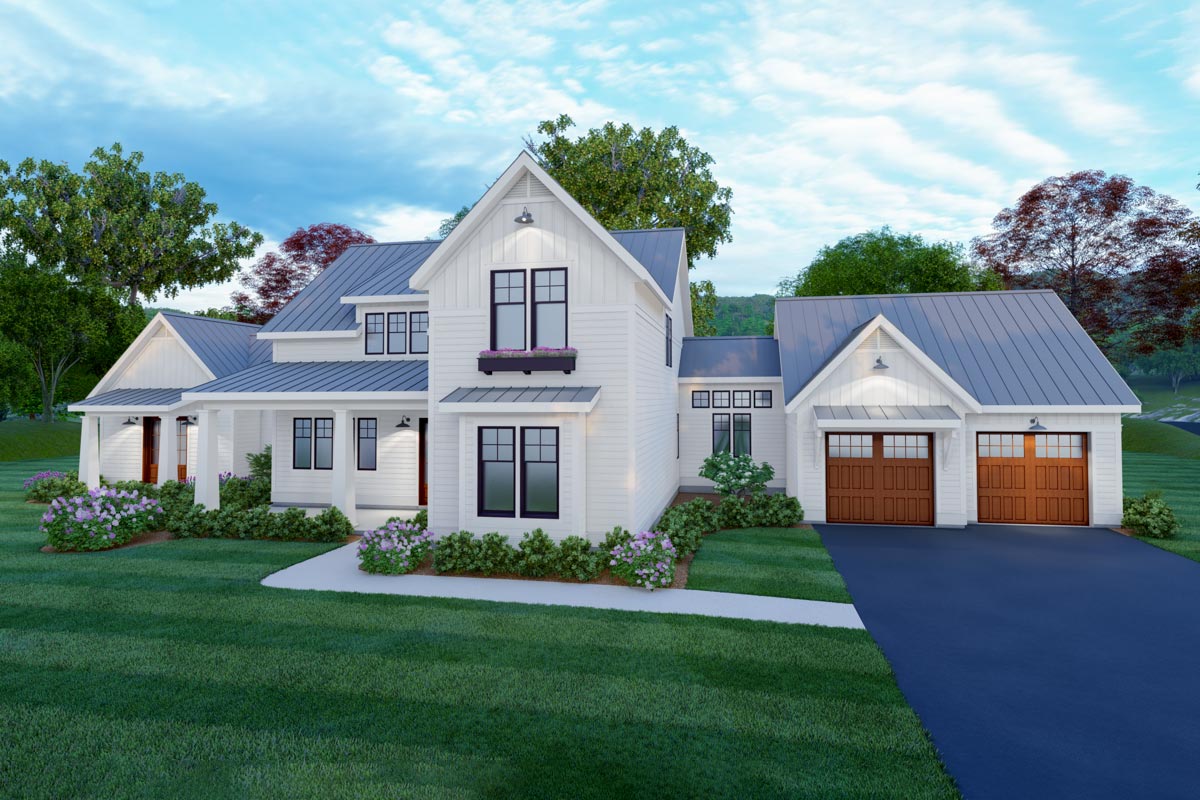
The Floor Plans:

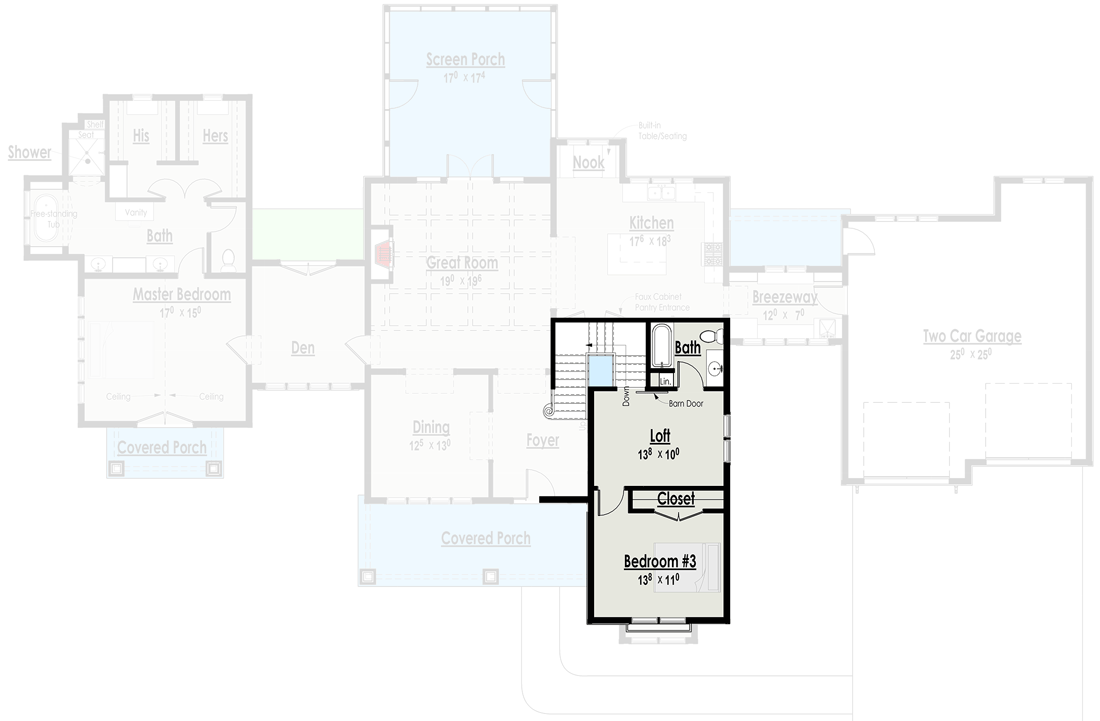
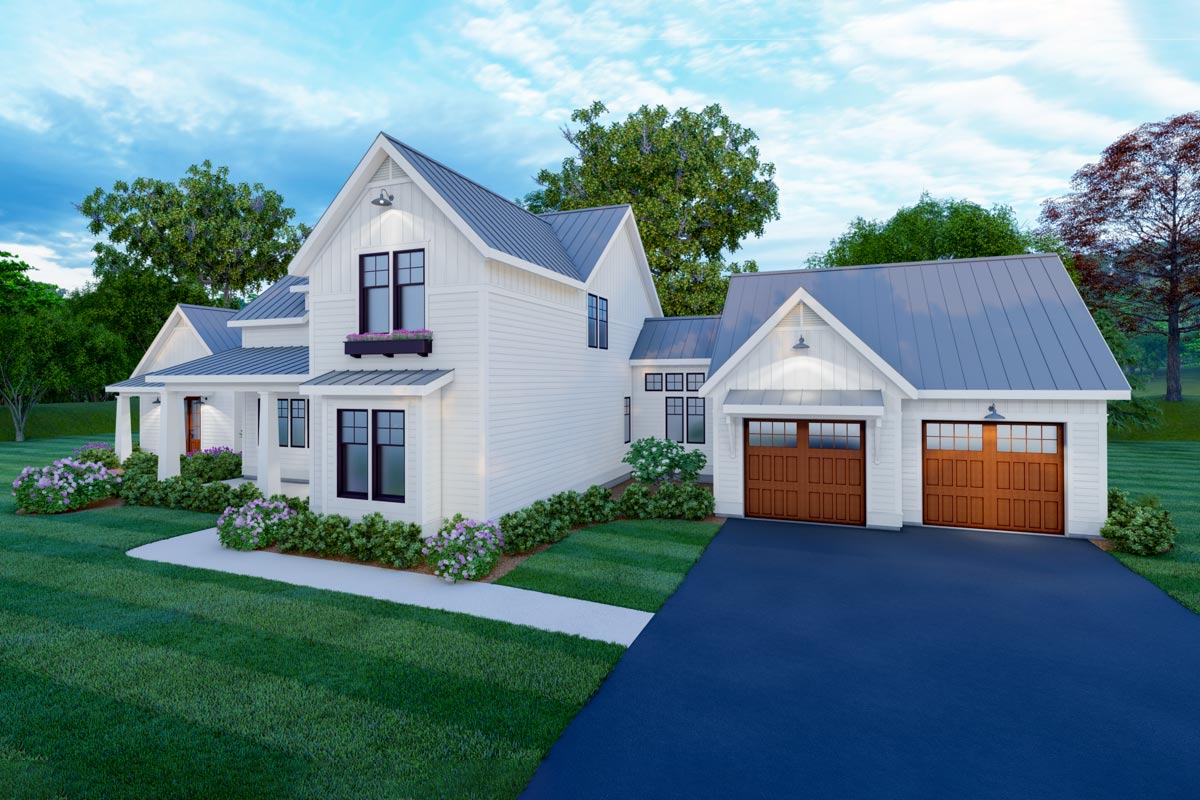
Covered Porch
You’ll approach this home and feel the welcome right away. The front covered porch runs the width of the main entry, offering space for rocking chairs and plenty of potted plants.
It’s easy to picture mornings here, maybe sipping coffee and waving to neighbors. The double doors are an inviting touch, framed by crisp white siding and those modern black-trimmed windows you notice from the curb.
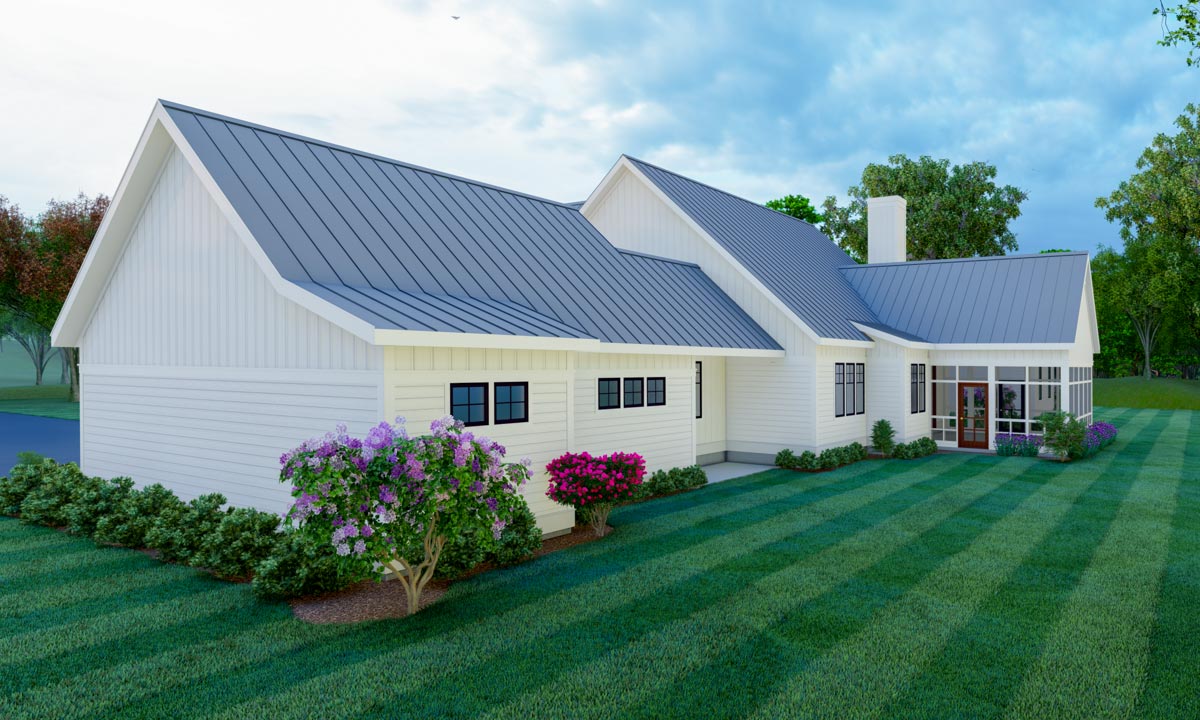
Foyer
As you enter, the foyer gives you a sense of openness. There’s a line of sight straight ahead into the great room, and you also have clear access to both private and public areas of the house.
I like how the foyer isn’t cramped—there’s room to pause, greet guests, drop your bag, and settle in before moving deeper into the home.
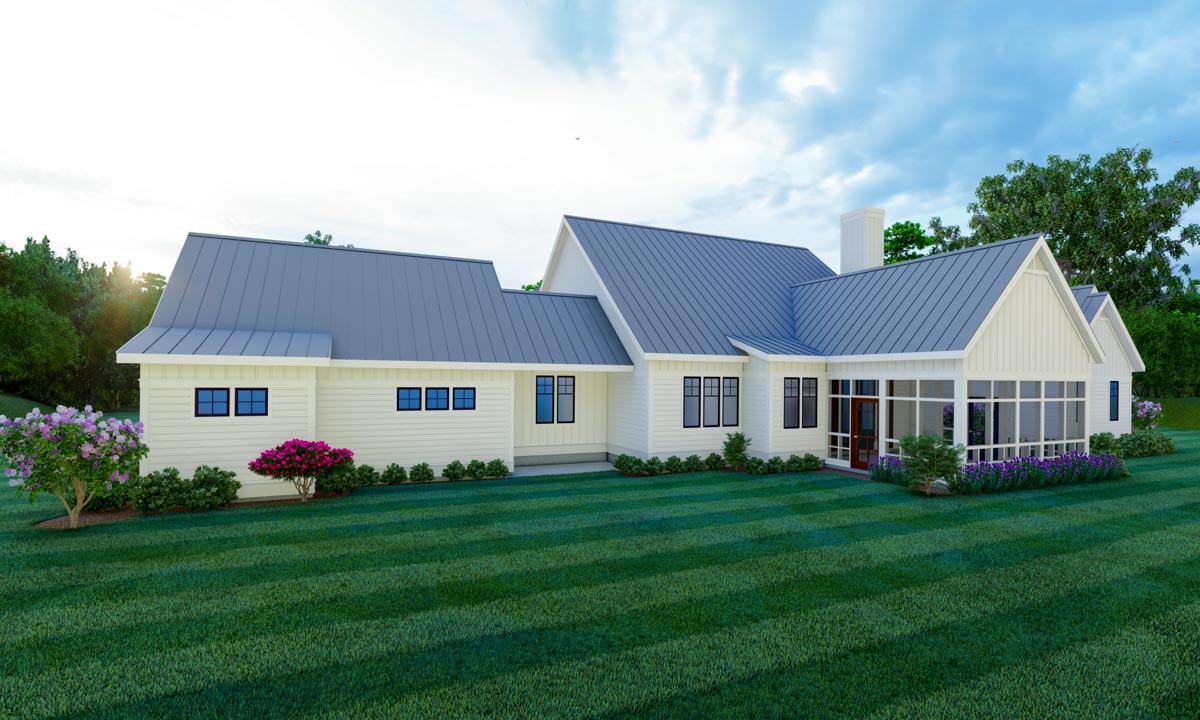
Dining Room
Off to your left, the dining room sits at the front of the house, just past the foyer.
The space is bright thanks to those big windows facing the porch.
Whether you’re hosting a holiday meal or just having a casual weeknight dinner, this room delivers flexibility.
It’s conveniently open to the foyer and a short walk to the kitchen, so serving is a breeze.
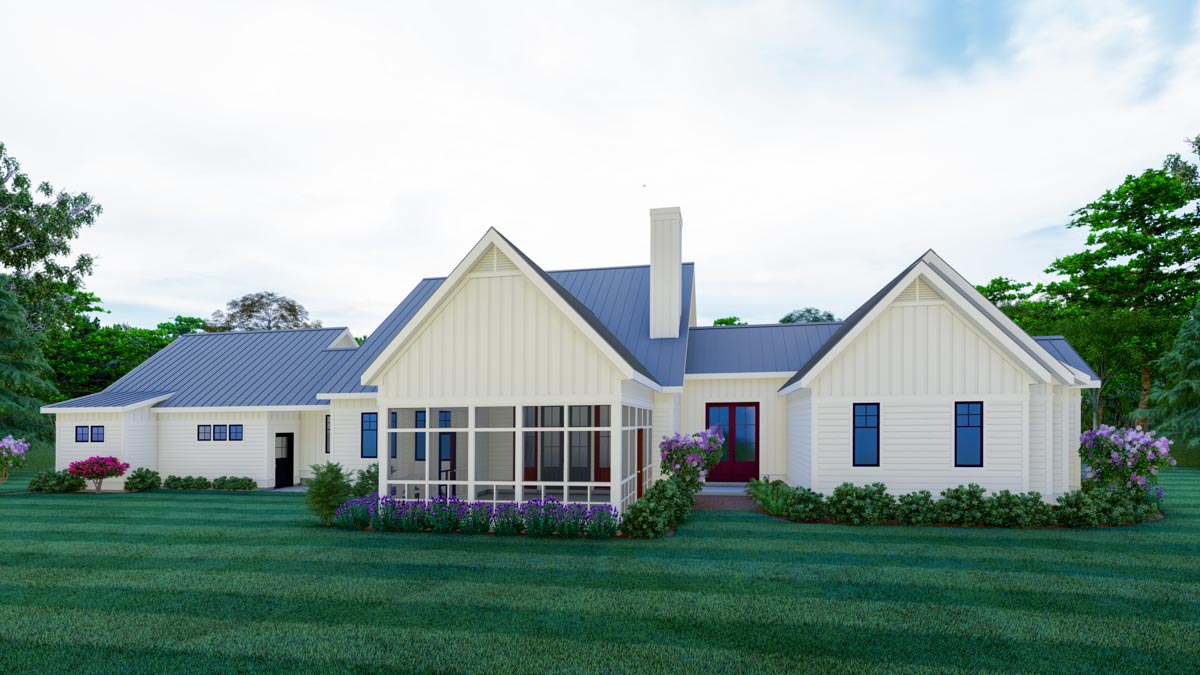
Great Room
Keep moving forward and you’ll find yourself in the great room. This is where the main living happens.
The high ceiling and wide, open layout are impossible to miss. There’s a fireplace to anchor the space, and double doors at the back that let in natural light and open directly to the screened porch.
If you like an open-concept feel but still want a sense of division between spaces, the way this great room is positioned works really well.
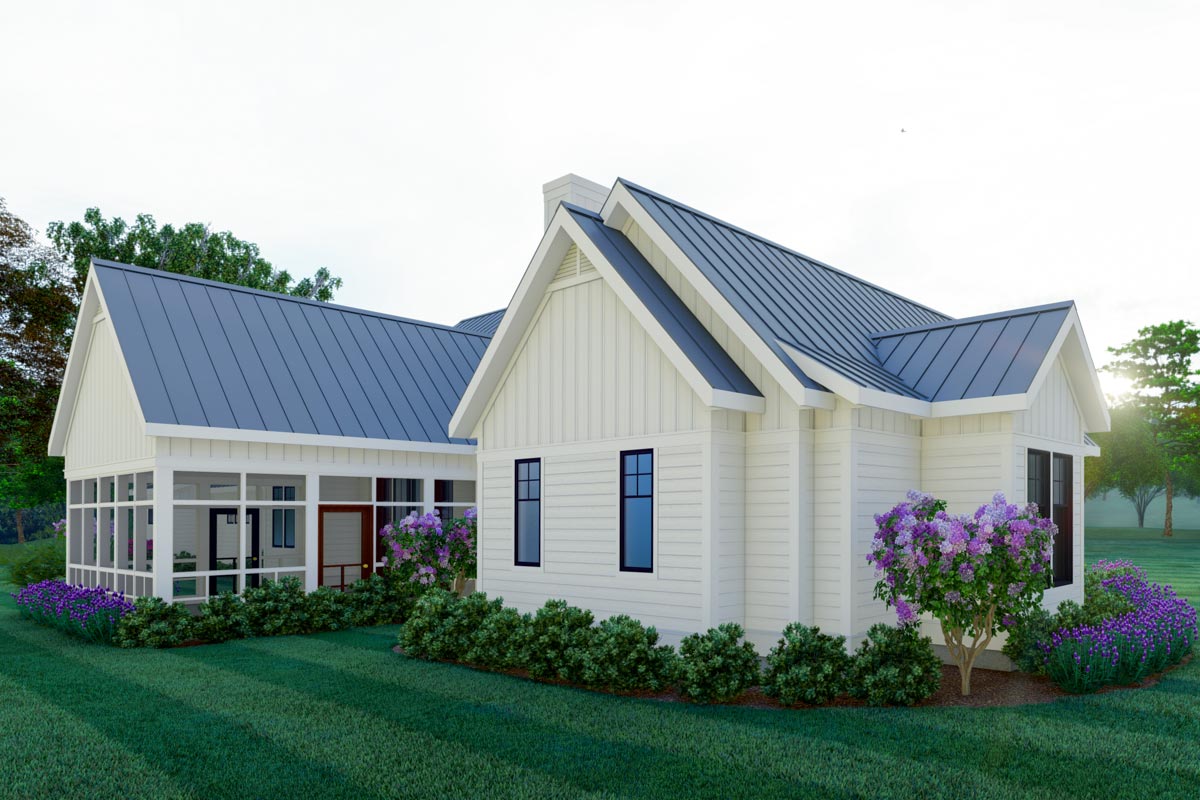
Screened Porch
Step through the great room’s double doors and you’re on the screened porch. This is a major highlight.
Rain or shine, you can relax here—no bugs, no blazing sun, just fresh air and a view of the backyard.
I think this spot is ideal for lazy afternoons, family meals, or just a quiet evening with a book.
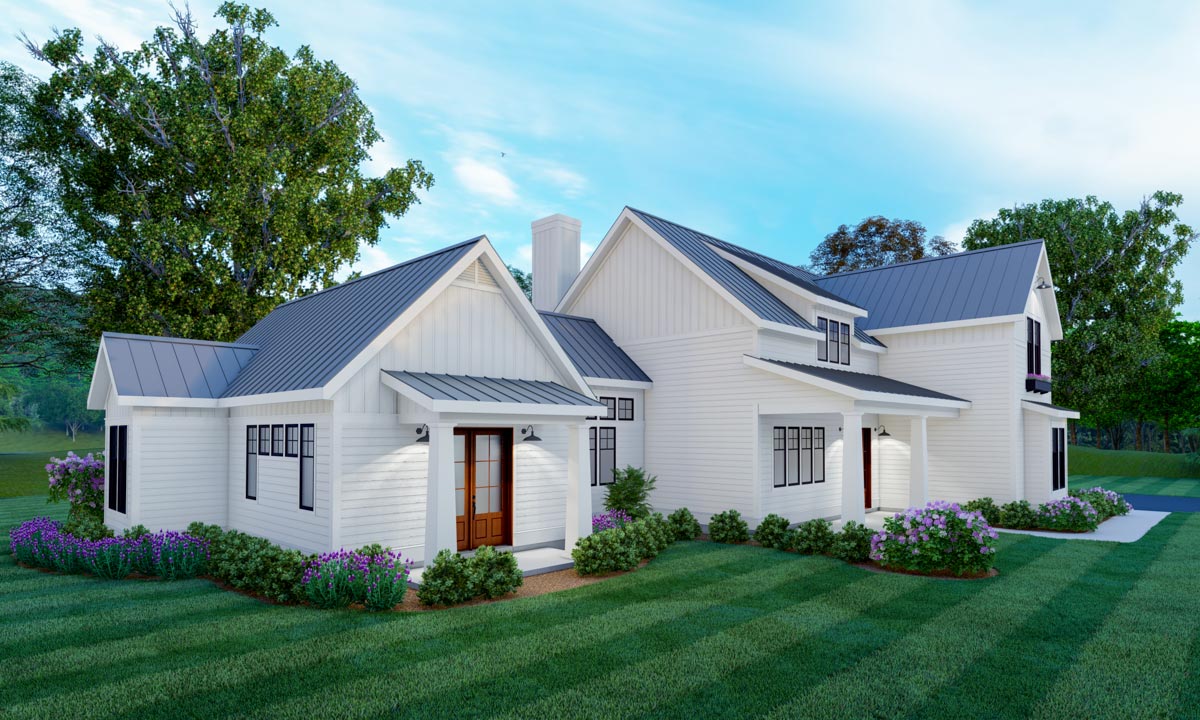
Kitchen
Back inside, the kitchen is just off the great room. There’s a big island at the center, offering plenty of workspace and a spot for casual dining.
You’ll notice the built-in table or banquette, which is perfect for quick breakfasts or helping kids with homework while you prep dinner.
The cabinetry layout is efficient, and you get a nice view out to the porch from the sink.
I appreciate how the pantry entrance is close at hand, making it easy to grab ingredients or stash groceries.
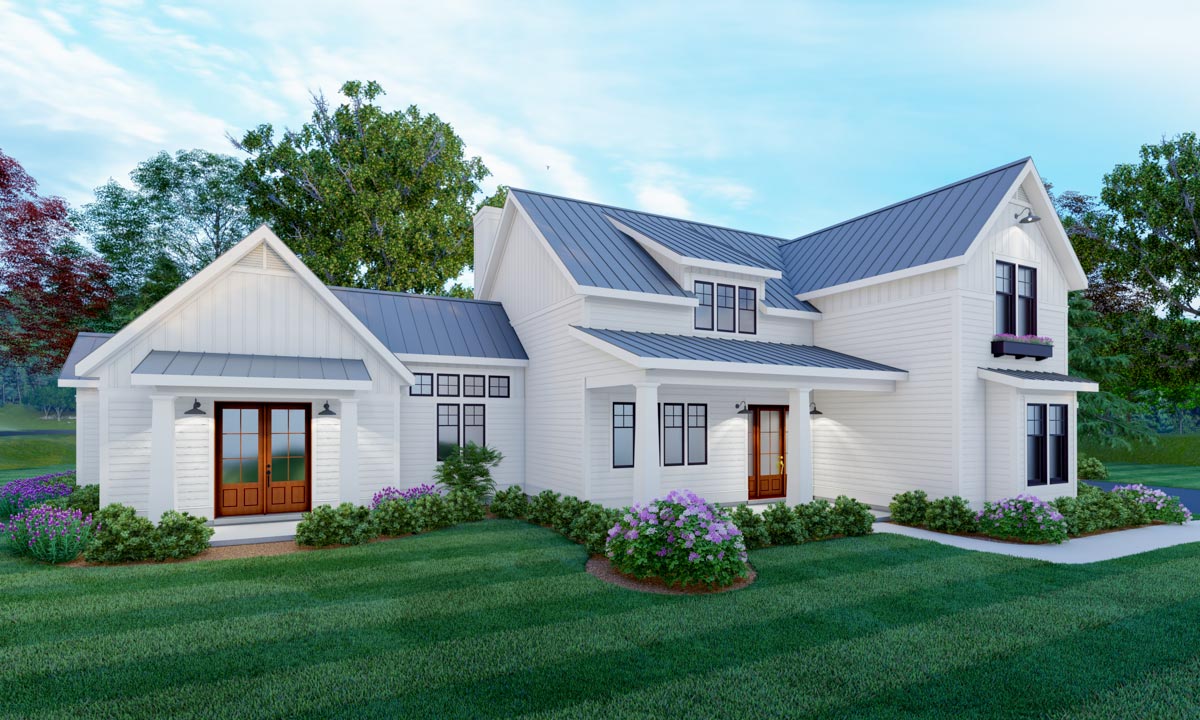
Nook
Directly beside the kitchen, the nook area adds an intimate touch. It’s perfect for a small table and chairs—think informal meals, morning coffee, or a cozy spot for puzzles and games.
The built-in seating here feels intentional, maximizing the space and keeping things connected to the rest of the living area.
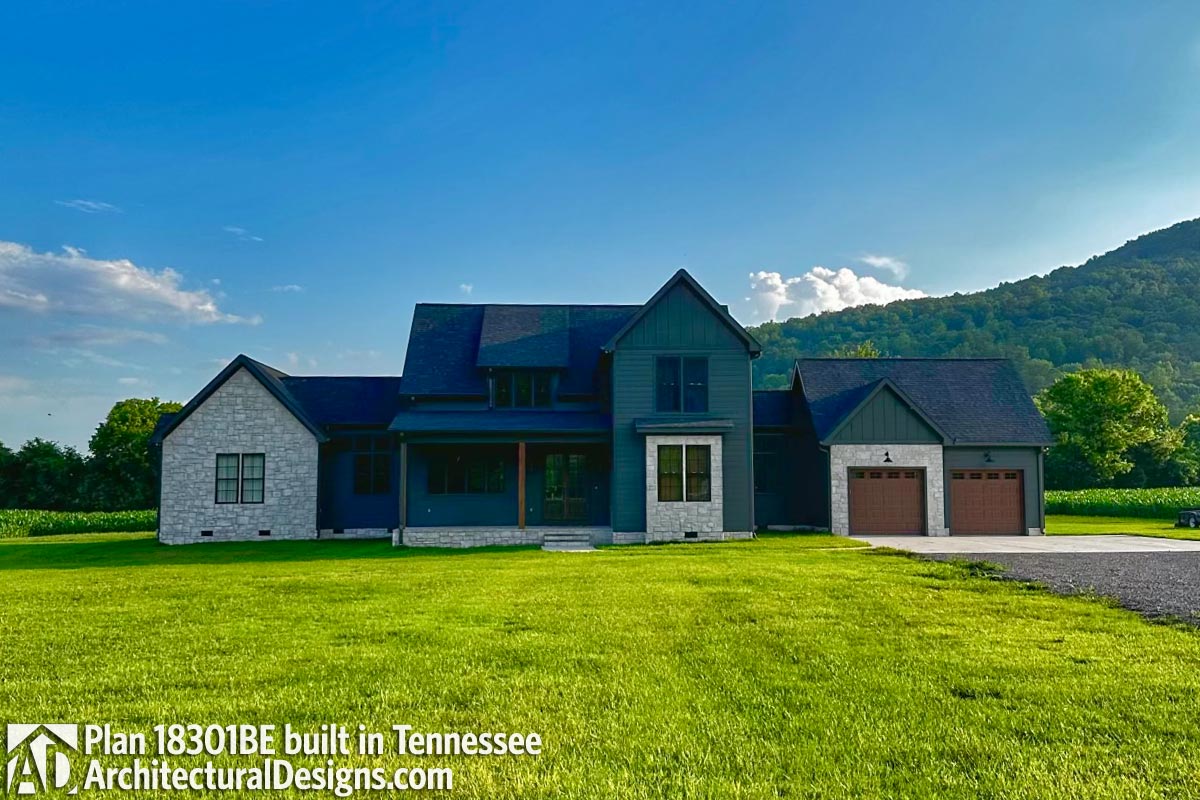
Pantry
If you’re anything like me, a good pantry can make or break a kitchen. This walk-in pantry is spacious, with room for food, small appliances, and all those bulk buys from the store.
It’s conveniently located between the kitchen and laundry, so everything you need is close by yet discreetly hidden.

Laundry
The laundry room here is more than just a closet. There’s space for a washer, dryer, and a folding counter, plus it’s positioned near the bedrooms for easy access.
I think the proximity to the pantry is a clever detail—less trekking back and forth with heavy baskets.

Closet (CL.)
You’ll spot a smaller closet near the laundry and foyer, perfect for coats, shoes, or quick storage as you come inside.
It’s small but practical, making the entryway less cluttered.

Bath (Main Floor – Hall Bath)
Down the hallway from the foyer, you enter a full bath that serves guests and Bedroom #2.
There’s a vanity, toilet, and shower/tub combo, all placed for maximum convenience. I find this layout helps keep traffic smooth when you’re hosting overnight guests.

Bedroom #2
Bedroom #2 sits at the front right corner of the house, separated from the other bedrooms for added privacy.
This room gets natural light from two directions, making it feel bright and inviting.
There’s a walk-in closet with a barn door—plenty of storage for clothes, toys, or supplies.
It would work well as a guest room, a child’s space, or even a home office depending on your needs.

Walk-In Closet (WIC – Bedroom #2)
Inside Bedroom #2, the walk-in closet is roomy and easy to organize thanks to its rectangular shape.
I always appreciate a closet with enough space for shelving and bins, and this one seems up to the task.

Bath (Bedroom #2/Hall)
The nearby bath is shared with the hall, keeping things functional and efficient for guests or anyone using Bedroom #2.
There’s a linen closet just outside for towels and extra bedding, too.

Breezeway
One of the most charming touches in this floor plan is the breezeway connecting the main living area to the two-car garage.
Covered and open on the sides, it’s a great way to get to and from your car while staying out of the rain.
Shelving here hints at drop-zone possibilities—a spot for shoes, backpacks, or gardening gear.

Two Car Garage
The garage is roomy, with space for two cars plus storage along the sides. The wide driveway outside means there’s no shuffling cars to get in and out, and the wood doors add a warm, farmhouse touch.
I think the attached design is practical—easy for unloading groceries or getting kids inside during bad weather.

Den
Back toward the left side of the home, just off the great room, you’ll find the den.
This room has double doors for privacy and sits between the main living area and the master suite.
It’s flexible—use it as a home office, reading room, or play space. The location makes it quiet but still connected to the heart of the house.

Master Bedroom
Located in its own wing, the master bedroom is a true retreat. The space feels serene with its large windows and private access to a covered porch out back.
The ceiling height adds a touch of drama, while the generous footprint offers room for a sitting area if you like.

Covered Porch (Master Bedroom)
The private covered porch off the master suite is a real bonus. It’s easy to imagine slipping out here with a morning coffee or enjoying the evening breeze before bed.
This porch is separate from the main porch, giving you a little extra privacy.

Master Bath
The master bath is divided into clear zones—‘His’ and ‘Hers’ closets, a double vanity, and a separate freestanding tub.
There’s plenty of room to move around without bumping into each other.
The shower has a built-in seat and is easily accessible. I think the layout here feels luxurious without being over the top.

His and Hers Closets
These side-by-side closets keep everyone organized. There’s space for all your clothes, shoes, and storage needs. For couples, having separate closets often makes mornings run a little smoother.

Shower
This roomy shower is at the back of the master bath, with a built-in bench.
It’s large enough for comfortable movement, and the nearby tub offers a soaking option for those long days.

Upstairs Level
Now let’s head upstairs. The staircase rises from the center of the house, just behind the foyer and pantry area, keeping the flow easy and direct.

Loft
At the top of the stairs, you arrive in the loft. It’s open and bright, perfect for a playroom, homework station, or a TV lounge.
The barn door adds a bit of farmhouse character and helps with noise control. I appreciate this as an extra living space—great for families who need a bit of separation or a spot for kids to gather with friends.

Bedroom #3
Bedroom #3 is just off the loft. It’s a comfortable size, with a good-sized closet and easy access to the upstairs bath.
The windows look out over the front of the house, bringing in plenty of natural light.

Bath (Upstairs)
Right next to the loft and Bedroom #3, the upstairs bath is compact but well organized.
There’s a vanity, toilet, and tub/shower combo—everything you need for kids, guests, or anyone using the space upstairs.
The linen closet in the hall keeps towels and toiletries close by.
With every space well connected and no corner overlooked, this floor plan strikes a balance between communal gathering areas and private retreats.
From the open flow of the main level to the cozy loft upstairs, you get comfort, flexibility, and timeless style—ready for whatever your day brings.

Interested in a modified version of this plan? Click the link to below to get it from the architects and request modifications.
