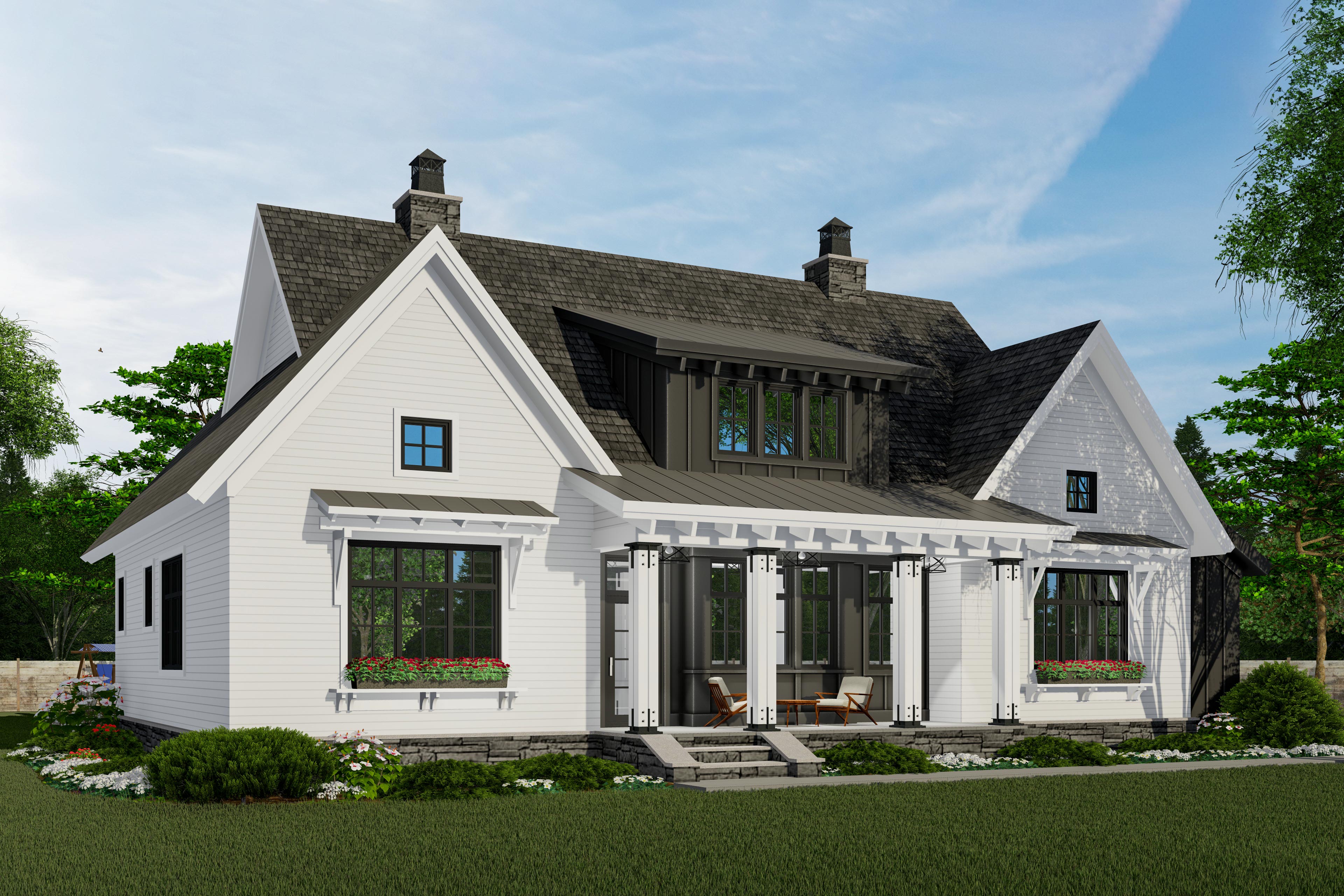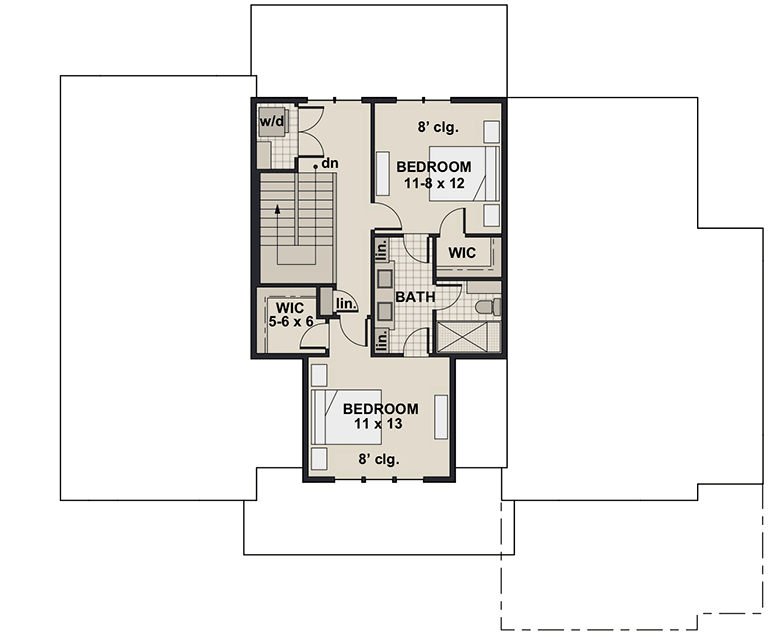
There’s something undeniably welcoming about a modern farmhouse, especially one with a wide front porch and those crisp black-and-white contrasts.
This home covers 2,467 square feet and includes just about every feature you’d want for comfortable, relaxed living.
With 3 bedrooms, dedicated workspaces, and easy movement between indoor and outdoor areas, it’s set up for lively gatherings or quiet nights in.
I’d love to show you how each space comes together, level by level.
Specifications:
- 2,467 Heated S.F.
- 3 Beds
- 2.5 Baths
- 2 Stories
- 2 Cars
The Floor Plans:



Front Porch
You’re welcomed first by a 25-foot deep front porch. There’s enough room here for a pair of rocking chairs and a small table—perfect for morning coffee or evening chats.
This porch really feels like an invitation. Set beneath a sleek metal awning and accented with flower boxes, it gives you that country welcome before you even walk inside.

Foyer
As you come through the front door, you enter a foyer with ten-foot ceilings. Natural light fills the space, bouncing off the warm floors.
The foyer isn’t huge or showy, but it feels open and uncluttered. You get a direct view toward the back of the house, which draws your attention further inside.

Pocket Office
Just off the foyer, there’s a pocket office measuring 7 by 9 feet. It’s the perfect spot if you work from home or need a quiet place for paperwork.
I noticed this location works well—it’s close enough to the main living areas to stay connected, yet separate enough to minimize distractions.

Kitchen
From the foyer, the kitchen opens up to your left. The room stretches nearly 17 feet long, with an island that seats four and plenty of counter space for meal prep.
A front-facing window over the sink brings in sunlight all day. The kitchen connects directly to the dining area, so you can easily serve breakfast or keep an eye on homework while cooking.
I love how this setup encourages everyone to hang out together.

Pantry
Right next to the kitchen, you’ll find a walk-in pantry (5 by 7 feet). There’s space for everything from baking supplies to bulk snacks, so you never have to worry about running out of storage.
I think the pantry’s size is a real bonus if you enjoy cooking or hosting.

Dining
The dining area sits open to both the kitchen and great room. Vaulted ceilings make the room feel light and airy, and there’s a buffet wall along the side for dishes and serving pieces.
With no walls separating the dining area from the rest of the living space, it’s simple to transition from family meals to larger gatherings.

Great Room
The great room is both spacious and cozy, thanks to its vaulted ceiling and centered fireplace.
Large windows overlook the backyard and fill the space with natural light. There’s room for two full-sized sofas and a pair of chairs, so you can host a group or curl up for movie night.
I think the open sightlines between the great room, kitchen, and dining area make this layout perfect if you want a lively, connected home.

Rear Porch
When you head out the back doors, you step onto the rear porch, which stretches nearly 24 feet across.
Covered and protected from the elements, this area is big enough for a full outdoor dining set and a few lounge chairs.
The sturdy columns and stone skirting give the space a unified look with the rest of the house.
If you enjoy backyard barbecues or want a peaceful spot to watch the sunset, this porch is ready for you.

Staircase
At the center of the main level, you’ll find a staircase connecting all three floors.
Its placement makes it easy to move between private and shared spaces without walking through main gathering areas.
I think this is a thoughtful detail for anyone who likes having everything accessible.

Mudroom
Head toward the side entry and you’ll pass through the mudroom. Ten-foot ceilings and built-in lockers keep shoes, backpacks, and sports gear organized.
With direct access from the garage, muddy boots stay out of the main living space.
A washer and dryer sit along one wall, so you can take care of laundry without heading downstairs.

2-Car Garage (with 3-Car Option)
The garage fits two cars easily, with extra space for bikes, tools, or a workbench.
You can choose an optional third stall for more storage or a hobby area. Since the garage connects directly to the mudroom, unloading groceries or gear is quick and easy, no matter the weather.

Master Suite
At the back of the main floor, the master suite is designed for privacy. The bedroom itself is generously sized and even has a dedicated coffee bar—that’s a little luxury I’d enjoy every morning.
You can picture starting your day with a quiet moment here, all within your own suite.

Master Bath
Past a pocket door, the master bath features double sinks, a soaking tub, and a large walk-in shower.
There’s lots of space to move around, and soft natural light comes through the windows.
I think this layout strikes a great balance between function and luxury, making your daily routine feel special.

Walk-In Closet (Master)
Beyond the master bath, there’s a walk-in closet measuring 13 feet long. If you’ve ever wished for more closet space, this one delivers.
There’s plenty of room for clothes, shoes, and storage bins to keep everything tidy and out of sight.

Powder Room
A guest powder room sits conveniently near the mudroom and kitchen. This makes it easy for visitors to find, and quick for family members to use during busy mornings.

Up the Stairs: Second Floor Landing
When you go upstairs, you’ll see a landing area that splits the two secondary bedrooms. The space feels open and bright, thanks to a window at the end of the hall and a straightforward layout.

Bedroom Two
To your right, you’ll find a bedroom measuring nearly 12 by 12 feet. With an eight-foot ceiling and its own walk-in closet, this room could work for a child, guest, or even a hobby space.
The closet is big enough to keep toys, clothes, or supplies out of sight.

Bedroom Three
On the other side of the landing, another bedroom measures 11 by 13 feet. Like the other, it features a walk-in closet and a large window.
Either room could work for siblings, guests, or even a home gym if that fits your lifestyle.

Shared Bath
Between these two bedrooms is a shared bathroom. There’s a double vanity for two people to get ready at the same time, plus a combination tub and shower.
Built-in storage holds towels and toiletries to simplify busy mornings.

Upstairs Laundry
The upstairs laundry closet sits near the top of the stairs. With the washer and dryer on the same floor as the bedrooms, you won’t have to haul laundry up and down anymore.
I find this detail makes daily chores much easier.

Linen Closet
Right outside the shared bath, you’ll find a linen closet for extra towels, bedding, and cleaning supplies. I appreciate when designers include these little details—it keeps everything upstairs neat and organized.

Upstairs Walk-In Closets
Each upstairs bedroom has its own walk-in closet. That’s a rare find in homes this size and means everyone gets plenty of storage without any conflict over space.

Back to the Main Level: Pantry and Storage
Back downstairs, it’s clear that storage is well-planned. The pantry, mudroom lockers, and a coat closet near the foyer mean you’ll rarely run out of places to keep things organized.

Optional Third Garage Bay
If you choose the third-car garage, you open up even more options. You might use it to store an extra vehicle, set up a workshop, or create a home gym.
I like how this flexible space can change as your needs do.

Outdoor Living
The front and rear porches provide real year-round living space. The rear porch especially is ideal for big gatherings or quiet evenings with a view of the backyard.
Those sturdy columns and stone details aren’t just for looks—they promise lasting durability.

Flow and Connectivity
Each area in this home connects with short, logical paths. The open plan means you’re never far from the action in the kitchen or the privacy of a bedroom.
I think this layout works well for families who want to stay connected but also enjoy a little separation when needed.

Everyday Living
Imagine yourself here, moving easily from morning routines to weekend entertaining. You might use the pocket office for work, gather in the great room, or relax on the porch.
Every part of the layout feels intentional. With multiple levels, you get both privacy and connection, and all the storage helps keep clutter away.
This house gives you all the charm of a traditional farmhouse along with the comfort and convenience of modern living. Each space is ready for your personal touch—hosting friends, raising a family, or just enjoying a slower pace at home.

Interested in a modified version of this plan? Click the link to below to get it from the architects and request modifications.





