Modern Farmhouse Rambler House Plan Under 2800 Square Feet with Vaulted Family Room (Floor Plan)
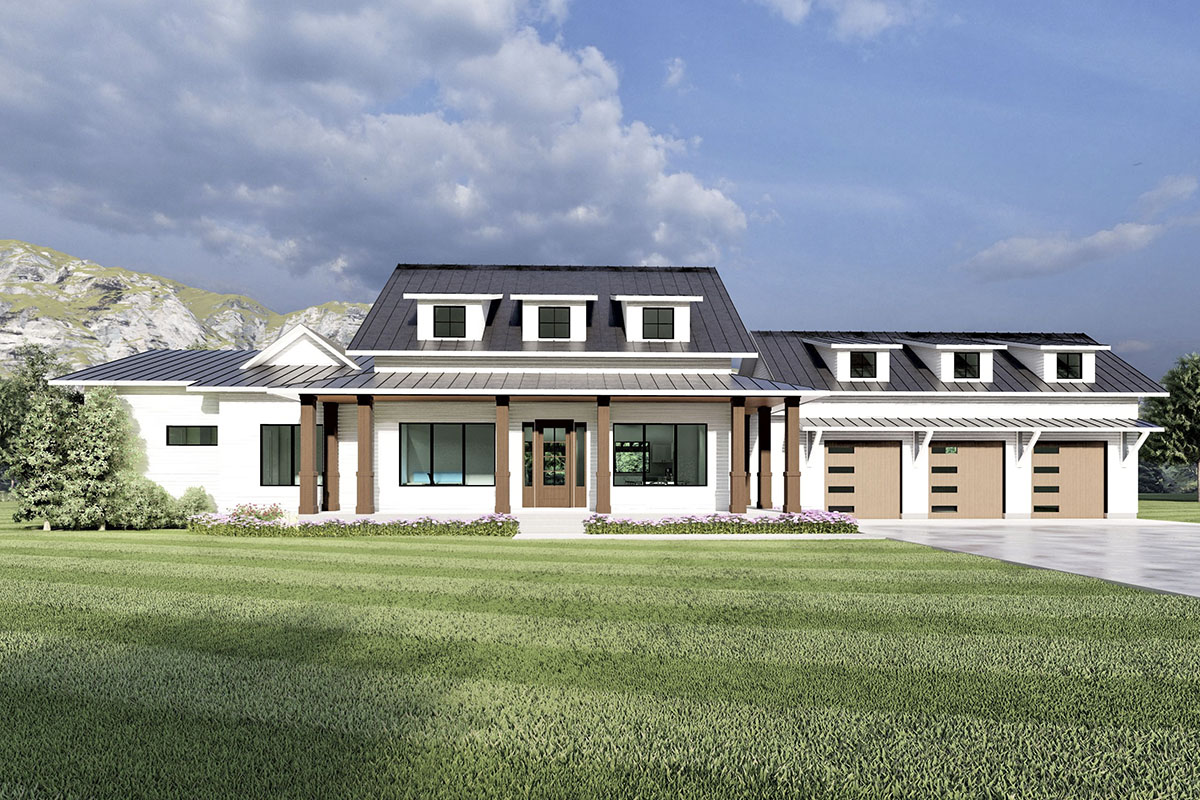
A home like this catches your attention before you even walk through the front door.
The striking white siding, black metal roof, and an inviting front porch with chunky wood columns create a warm welcome right away.
With three full levels to explore and 2,783 square feet of living space, you’ll find both luxury and function that busy families appreciate.
Open-concept living, a three-car garage, flexible bedrooms, and dedicated spaces for work and play are all thoughtfully arranged across each floor.
Specifications:
- 2,783 Heated S.F.
- 3-6 Beds
- 2.5-3.5 Baths
- 1 Stories
- 3 Cars
The Floor Plans:

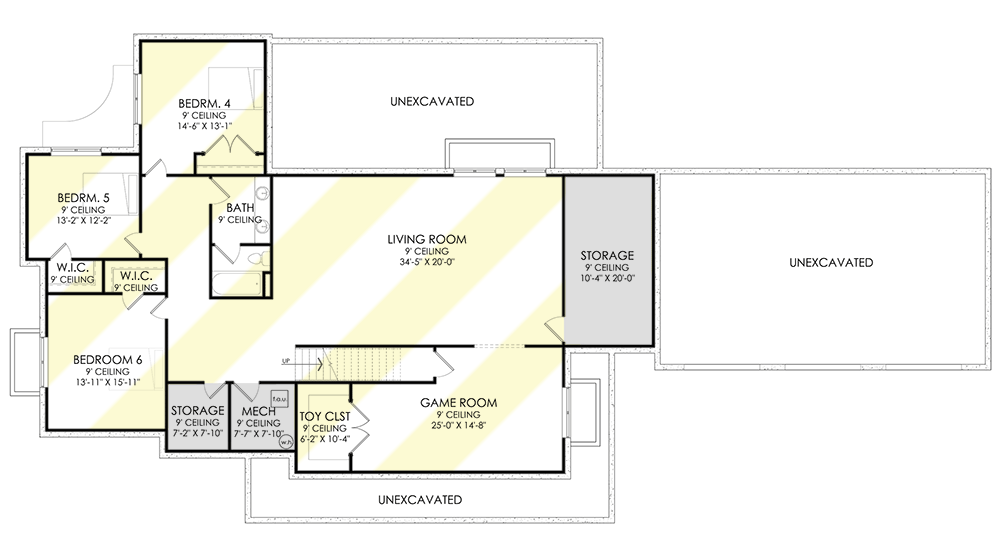
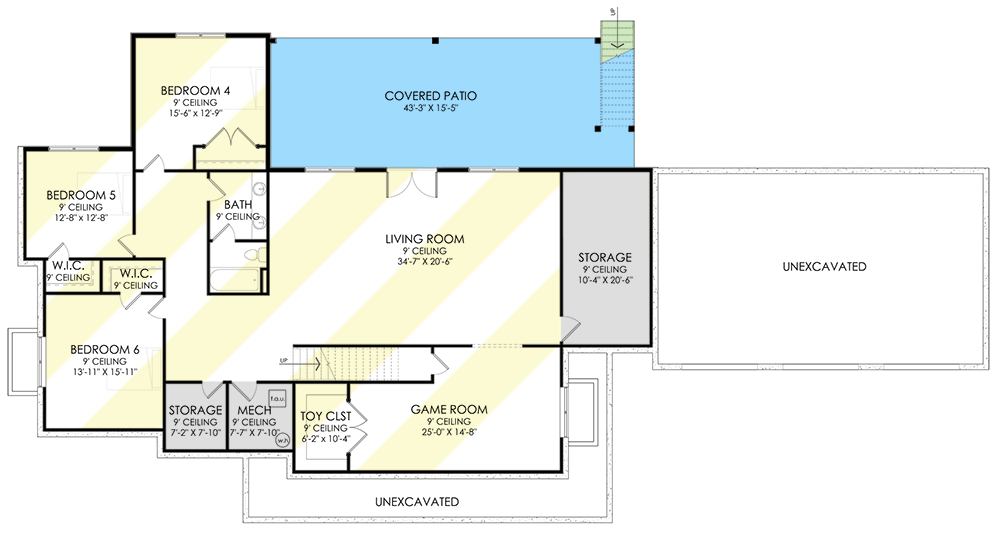
Covered Porch
As you approach, the covered porch stretches across the front, just begging for a swing or a set of rocking chairs.
This spot is more than just curb appeal; it’s a sheltered place to sip morning coffee or relax as dusk falls.
I love how the wood columns and mix of siding catch your eye, making the entrance feel both grand and personal.
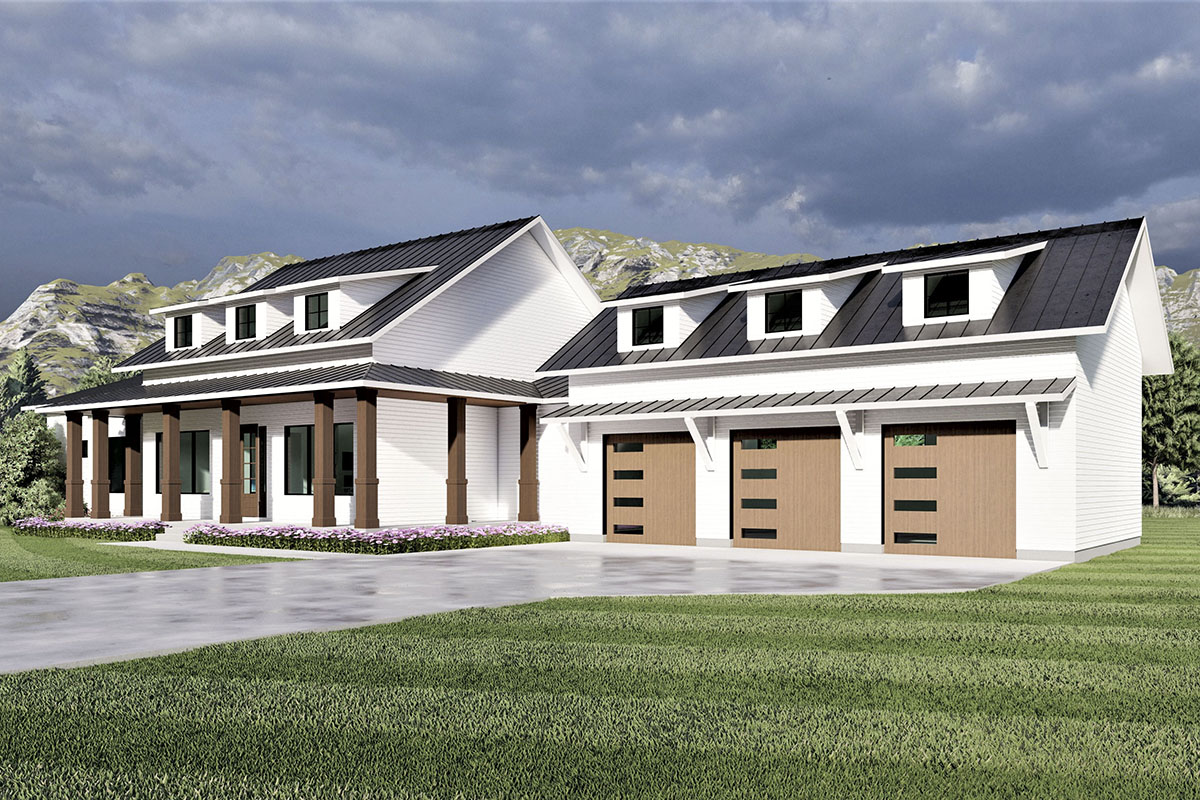
Entry & Office
When you enter, you’re welcomed by an airy entryway, with the office located immediately off to one side.
The office, set behind a door for privacy, is perfect for working from home. A generous window overlooks the porch, so you can keep tabs on deliveries or enjoy a bit of people-watching between meetings.
Ten-foot ceilings keep the space light and open, so it never feels cramped.

Dining Room
Take a right and you’ll find the dining room, which is set apart enough for special meals but still connected to the kitchen.
Floor-to-ceiling windows flood the room with sunlight, and there’s plenty of space for a large table—ideal for dinner parties or family gatherings.
The flow makes it easy to serve up holiday feasts or casual weeknight meals while staying part of the action.

Kitchen
Moving into the kitchen, you’ll notice a standout feature: a long marble island that’s perfect for everything from baking projects to homework sessions.
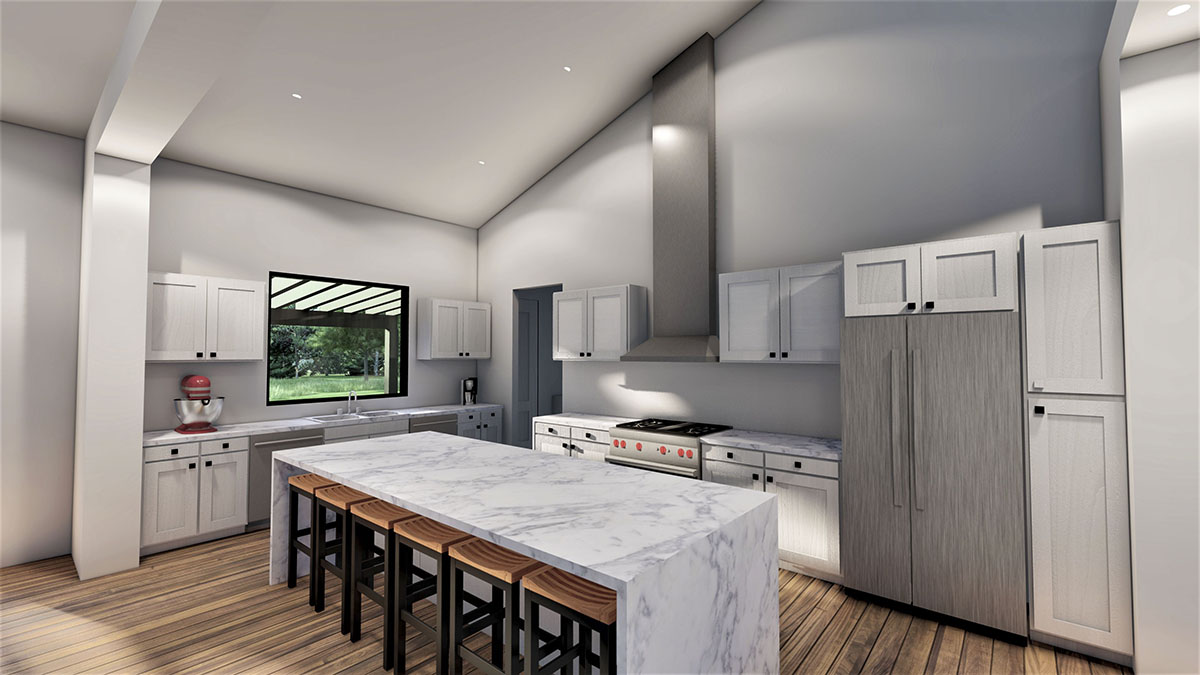
With seating for five, this zone is as much about gathering as it is about prepping meals.
White shaker cabinets, stainless appliances, and a large window over the sink bring in both style and a great view.
The open sightlines mean you can easily keep up with what’s happening in the great room or out on the patio.
Pantry
Just beyond the kitchen, the walk-in pantry makes storage effortless. Shelving wraps the space, offering lots of room for small appliances and bulk groceries.
If you like a tidy kitchen, this separate pantry is a huge perk. I think details like this really show how the home is designed for real living.

Mud Room
Past the kitchen and pantry, the mud room acts as a buffer between the main living areas and the garage.
There’s space here for shoes, backpacks, and sports gear—everything that needs a landing spot. This drop zone keeps clutter out of the way and adds to the home’s sense of organization.

Half Bath
Right next to the mud room, you’ll find the half bath. It’s conveniently located for quick stops after coming in from the garage or playing outside.

The placement is just far enough off the main hall to offer privacy, which is great for guests.
3-Car Garage
Accessed through the mud room, the three-car garage is truly versatile. There’s ample space for vehicles, bikes, and even a workshop area if you want one.
Dormer windows above bring in natural light, making the garage feel like a real extension of the home rather than just a storage area.
Having direct access to the mud room also means groceries and gear have a short trip inside.

Family Room
Moving back inside, the family room stands out with vaulted ceilings and a wall of glass doors that open to the backyard.

It’s easy to picture movie nights or quiet afternoons spent reading here. The open flow to the kitchen and dining spaces makes this the center of daily life.
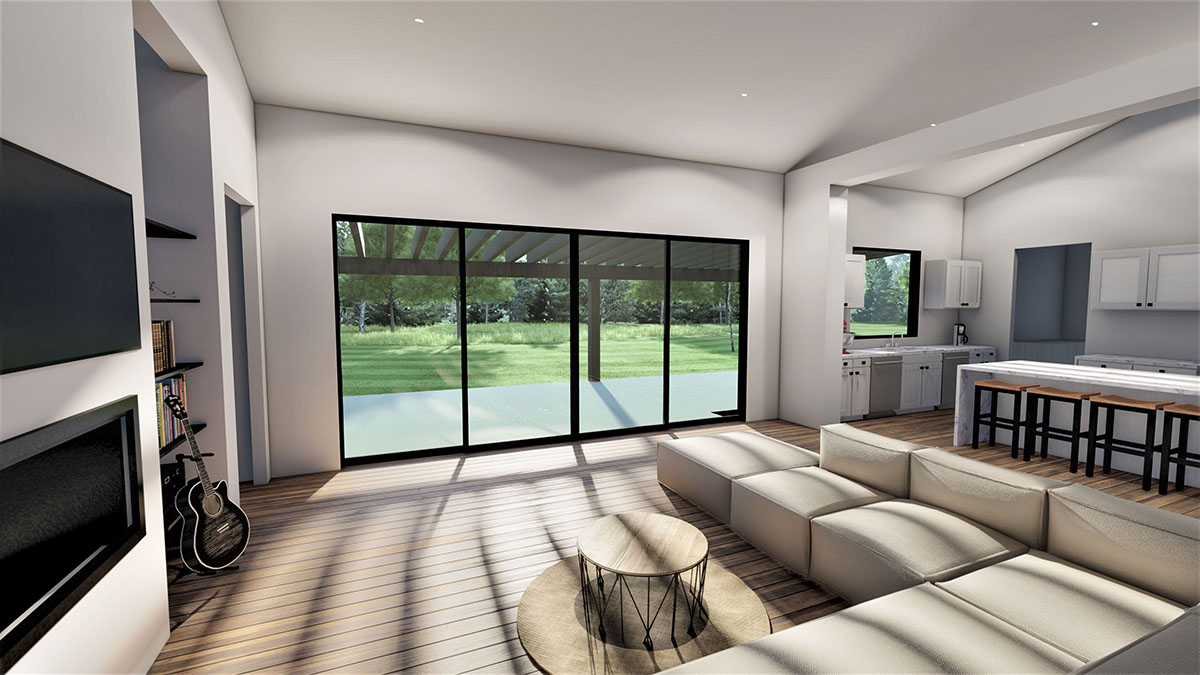
I really appreciate the wide plank wood floors and how the oversized windows fill the room with light and warmth.
Patio
Slide open the glass doors and you’ll be on the back patio, a large space for entertaining, grilling, or letting kids play.
There’s enough room for both a dining table and lounge seating, which makes hosting gatherings easy.
The view stretches out over the backyard, framed by clean lines and surrounding trees.

Master Bedroom
On the main level, the master suite sits apart from the busier parts of the house.
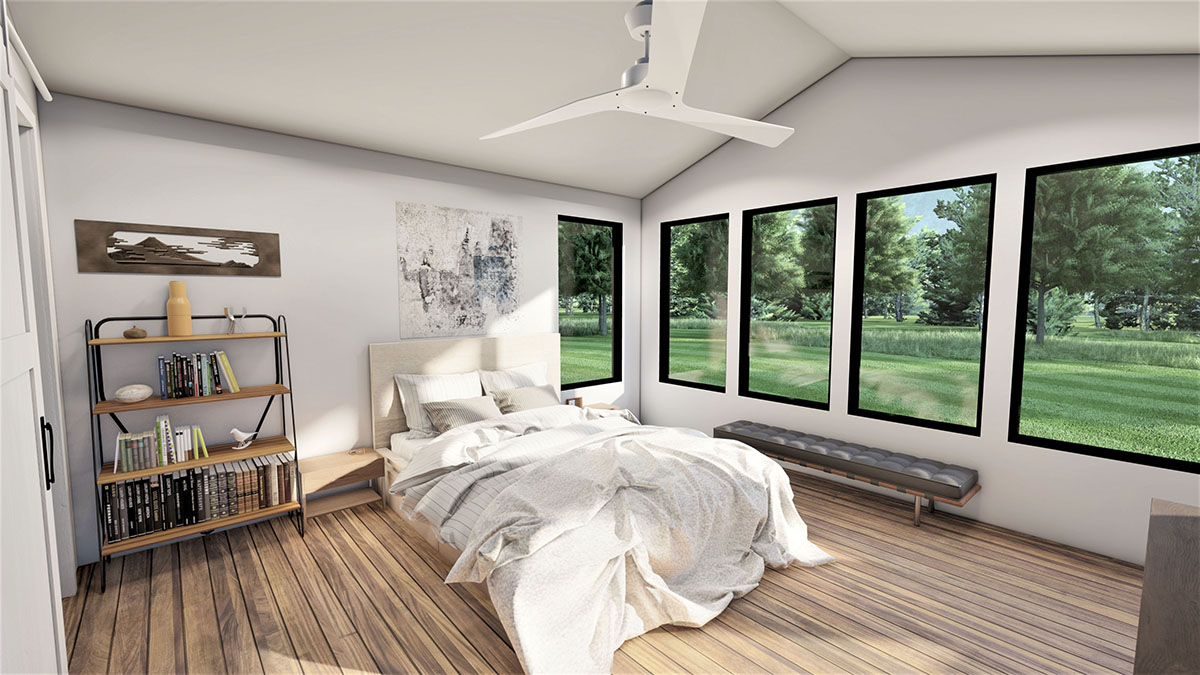
When you walk in, you find a peaceful retreat with vaulted ceilings, lots of windows, and space for a seating area if you want.
Natural light pours in, giving you a calm place to start or end your day.
Master Closet
Directly off the bedroom, the walk-in master closet is generous and easy to share. Built-in shelves and plenty of hanging space make it simple to stay organized.
I think the direct connection to both the bedroom and master bath is especially convenient—you get your own little corner for getting ready.

Master Bath
The master bath feels like a private spa. A double-sink vanity stretches along one wall, and a freestanding tub sits beneath a large window.
You enjoy both sunlight and privacy thanks to the smart layout. Marble-look counters, hex tile floors, and matte black fixtures add a luxurious touch.
No matter if you’re gearing up for a busy morning or winding down in the tub at night, this space always feels special.

Bedroom 2
Bedroom 2 offers great flexibility. With a large window and a spacious closet, it works well for kids, guests, or even as a hobby room.
Since it’s close to the hall bath, it’s also a convenient spot for overnight visitors.

Bedroom 3
Bedroom 3 is located at the front of the house across from the office. This room gets plenty of natural light and has its own closet for storage.
The location is ideal for a nursery, guest room, or even a second office if two people need to work from home.

Hall Bath
Between Bedrooms 2 and 3 is a full bathroom with a combination tub and shower. Its central location makes morning routines easier for kids, while still offering privacy for guests.

Stairs to Lower Level
Going downstairs, you enter a whole new area filled with possibilities. The plan opens up into a spacious living area, offering plenty of room for fun, creativity, and storage.

Lower Level Living Room
The basement living room is huge. Thanks to a comfortable ceiling height, it never feels like an afterthought.
This space could easily become a home theater, rec room, or even a dance floor for big family parties.
French doors open to the covered patio, so the basement truly feels connected to outdoor living.

Game Room
Next to the living room is the game room, a perfect spot for a pool table or a row of video game consoles. Kids and adults alike will love spending time here, whether it’s for board games, movie marathons, or just hanging out.

Toy Closet
Beside the game room, there’s a dedicated toy closet. I appreciate this clever addition; it means toys and games are always handy but never underfoot.
No more tripping over Legos in the living room!

Storage Room
On the lower level, you’ll find a large storage room for holiday decorations, sports equipment, or those bins you only need a few times a year. Having this much space, set apart from the main living areas, keeps the rest of the house tidy.

Mechanical Room
The mechanical room is close by, keeping all the home’s systems easy to reach for maintenance. Since it’s separated from the living areas, you won’t have to worry about noise or clutter.

Bedrooms 4, 5, and 6
Three additional bedrooms line the lower level. Bedroom 4 is the largest and overlooks the backyard, with easy access to the bathroom and living spaces.
Bedrooms 5 and 6 both have walk-in closets, making them perfect for teens or long-term guests who need more storage.

Lower Level Bath
A full bathroom is centrally located among the lower-level bedrooms. With its own shower and vanity, it’s easy to share without feeling crowded.

Covered Patio (Lower Level)
From the basement living room, step onto a covered patio that runs nearly the entire length of the house.
This area is shaded and private, with enough space for a ping pong table or a comfy outdoor lounge.
Stairs lead up to the backyard, so the space feels open and connected to the outdoors.

Storage (Lower Level Patio Access)
At the far end of the lower level, you’ll find another large storage room with direct access from the patio. This setup is perfect for keeping gardening tools, bikes, or anything you want to grab quickly when heading outside.
Every room and space in this home has been carefully planned to balance open gathering areas with private retreats.
I think this layout offers real comfort and organization, with just the right touch of style.
Each level has its own highlights. No matter if your day calls for quiet focus, family game night, or a backyard barbecue, you’ll always find the perfect spot here.

Interested in a modified version of this plan? Click the link to below to get it from the architects and request modifications.
