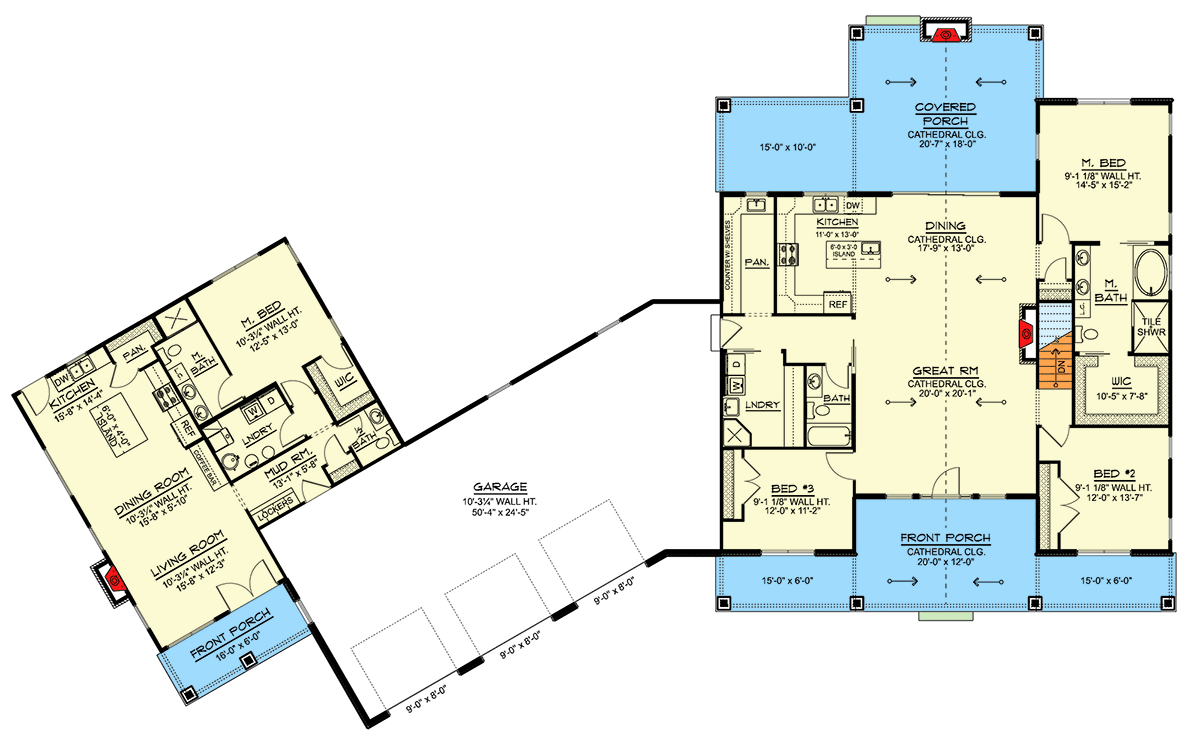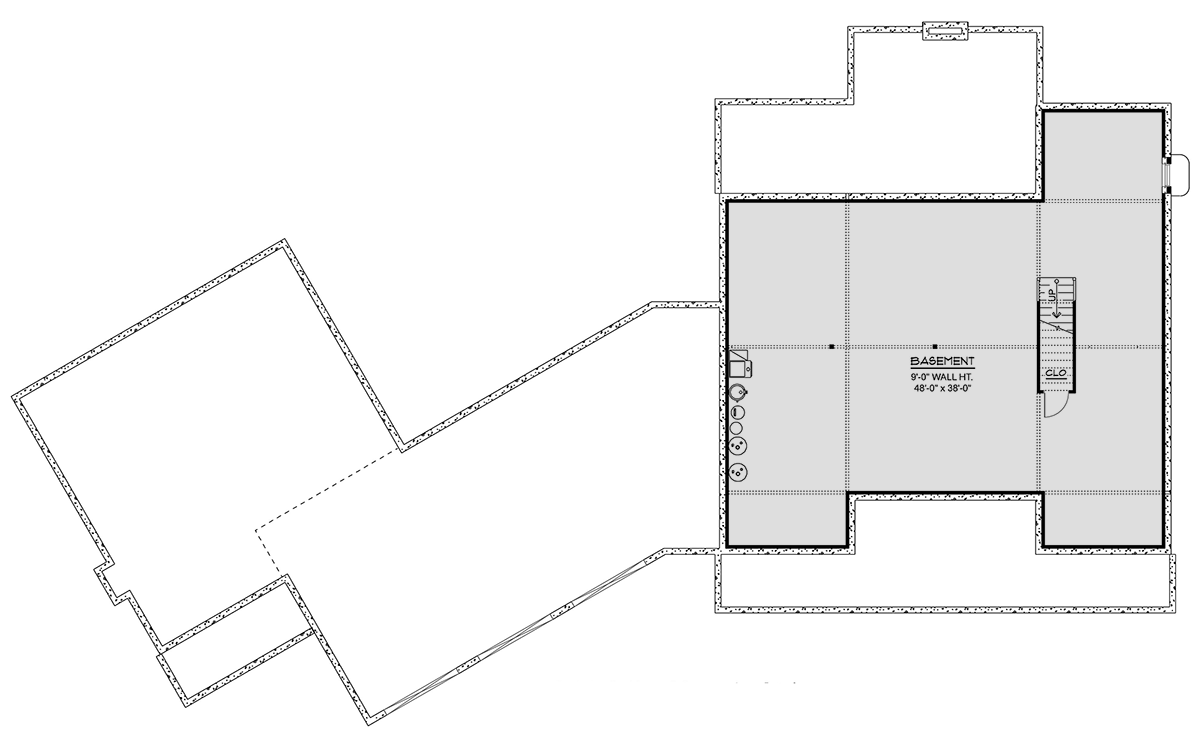Modern Farmhouse Ranch with Angled 3-Car Garage and In-Law Suite, Guest Apartment (Floor Plan)

There’s something undeniably magnetic about a modern farmhouse that also channels a bit of rustic lodge charm. This home pulls you in from the very first glance with its wide, low profile, crisp white siding, and striking black windows.
With two distinct levels (main and basement) and plenty of well-considered details, every room brings its own personality.
Specifications:
- 3,064 Heated S.F.
- 4 Beds
- 3.5 Baths
- 1 Stories
- 3 Cars
The Floor Plans:


Front Porch
As you walk up, the front porch is more than just a spot to wipe your feet.
It’s wide, sheltered, and perfectly set up for a pair of rocking chairs. Thanks to the broad overhang and cathedral ceiling, you’re protected from summer sun or a rainy afternoon.
The porch sets the tone, blending practicality with an easygoing welcome that hints at what’s inside.

Main Entry
Step through those bright red double doors and you’re met with a generous foyer. Light pours in from the sidelights, and straight ahead, you catch a glimpse of soaring ceilings in the great room.
The entry serves as a crossroads. If you turn right or left, you’ll find private wings, but it’s also a great place to pause and soak in the openness.

Great Room
This space is the hub of the home, and you feel it right away. Cathedral ceilings stretch overhead, while a wall of windows looks out to the covered back porch.
There’s plenty of room for a sprawling sectional and a big coffee table, so family gatherings won’t feel cramped.
The open connection to the dining area means the room adapts easily. A game night can flow over after dinner, or the holidays can bring everyone together without a hitch.
I love how open and welcoming it feels.

Dining Area
You don’t have to go far to reach the dining room. There’s a nice flow here, with just enough definition to anchor your table, but nothing that blocks conversation or natural light.
If you enjoy hosting a crowd or just catching up with family, the backyard views and easy kitchen access keep everything comfortable.
I think the placement works really well, especially if you like entertaining but still want a bit of separation between eating and lounging.

Kitchen
The kitchen here is set up to handle everything from easy weeknight dinners to big holiday gatherings.
The large island in the center is a natural place for snacks or homework. There’s plenty of counter space around the stove, a deep pantry tucked just behind, and the fridge is centrally located but never in the way.
I really appreciate the window over the sink—it makes daily tasks a little more cheerful.
Everything’s within reach, so it feels efficient without ever feeling tight.

Walk-In Pantry
Don’t overlook the walk-in pantry. It’s tucked away but conveniently close, and the shelving can handle everything from bulk groceries to small appliances.
If you love baking or just want a spot to stash the air fryer, this is the kind of daily convenience you’ll use all the time.

Covered Porch
Open the doors from the dining or great room and you’ll step onto the covered back porch.
With its own cathedral ceiling and generous size, this spot invites you to enjoy outdoor dinners, morning coffee, or just some fresh air.
The structure keeps things comfortable in any weather. I like how the porch truly extends the living space, rather than feeling like an afterthought.

Main Hallway
Beyond the great room, a hallway branches off to the private areas of the house. It’s wide enough to avoid feeling cramped and connects the bedrooms in a way that gives everyone a little privacy, even when the house is full.

Master Suite
The master suite occupies its own wing. Walk in and you immediately notice how bright and airy it feels, thanks to multiple windows and a roomy layout.
There’s space for a king-sized bed and a cozy reading chair. Off to one side, a door leads into the walk-in closet, which is deeper than you’d expect and perfect for organizing.

Master Bathroom
If you appreciate a touch of luxury in your daily routine, the master bathroom delivers.
There’s a full tile shower, a separate soaking tub, and dual vanities so you both have space to spread out.
The finishes can lean farmhouse or contemporary, depending on your taste, but the layout is timeless.
I think the way this room is set up makes busy mornings much easier.

Bedroom 2
On the opposite side of the house, Bedroom 2 sits with its own sense of privacy.
It’s sized for more than just sleeping—there’s room for a desk or extra storage, making it flexible for an older child, guest, or even a home office.
Closets are well positioned to keep clutter out of sight.

Bedroom 3
Next to Bedroom 2, Bedroom 3 matches that same sense of proportion and flexibility. Oversized windows keep it bright, and its location makes it ideal if you need rooms close together—perfect for siblings or visiting family.
The nearby bathroom is just a couple of steps away, which definitely helps make mornings less hectic.

Full Bathroom (Main Hallway)
Convenient to both secondary bedrooms, this full bath is designed for real-life traffic. There’s a tub/shower combo, plenty of counter space, and storage for linens.
It’s set off the hallway, so it feels private but remains easy to access for guests.

Laundry Room
If you’ve ever dealt with a cramped laundry setup, you’ll appreciate what’s here. The laundry room includes space for both washer and dryer, with counters for folding and a spot to hang clothes.
It’s close to the bedrooms, which I think is a huge win. No need to haul baskets up and down stairs or across the house.

Mudroom
The mudroom is all about practicality. Coming in from the garage or bringing in muddy boots from the porch, you’ll find built-in lockers and cubbies ready to catch all the daily mess.
I like how this space acts as a buffer, keeping the rest of the home tidy.

Garage
This garage is designed for more than just parking. With three oversized bays, you’ll have room for vehicles, bikes, and plenty of storage.
There’s a direct connection to the mudroom, which means you can come and go without tracking dirt inside.
With so much space, this area could also work for hobbies, a workshop, or even some indoor play when the weather isn’t great.

Guest Suite (Second Living Wing)
Head over to the secondary wing, and you’ll find what feels like a private apartment.
The living room is filled with sunlight from the front windows. Next to it, the dining area offers a cozy spot for meals, and the kitchen is just steps away.
This kitchen is compact but fully equipped, with a walk-in pantry nearby for extra storage.

Secondary Master Bedroom
This bedroom feels more like a suite than just an extra space. There’s a private full bathroom, a walk-in closet, and enough room for a queen or king bed.
If you have multi-generational needs or want to create a true guest retreat, this feature adds real value, in my opinion.

Secondary Bathroom
This bathroom serves both the guest wing and the main living areas. It’s finished with quality in mind, offering a full shower, storage, and a location that’s always convenient but never intrusive.

Powder Bath
Just off the main hallway, the powder bath is perfect for guests. It’s easy to find and helps keep the full bathrooms private.

Pantry (Secondary Wing)
The secondary pantry is close to the kitchen, adding an extra layer of convenience for the guest suite or for stocking up if you have a big household.

Basement Stairs
Let’s talk about the basement. The staircase is centrally located, so you don’t have to walk far to reach it.
This is genuinely helpful if you’re carrying boxes or want to keep an eye on what’s happening downstairs.

Basement
Downstairs, you’ll find a massive open space with nine-foot ceilings. The flexibility here really stands out.
You could use it as a home gym, a media lounge, a playroom, or even a work-from-home area.
Laundry connections and a closet make it practical for a variety of uses. Natural light comes in from above-grade windows, so this level feels much brighter than a typical basement.

Basement Closet
Right at the bottom of the stairs, there’s a dedicated closet for off-season storage, gear, or anything you want to keep organized but out of the way.
The more you explore, the more you notice how this home balances daily function with the freedom to spread out and relax.
If your focus is hosting, raising a family, or simply enjoying the views, this layout adapts easily.
I really think that kind of flexibility is what keeps a home valuable for the long haul.

Interested in a modified version of this plan? Click the link to below to get it from the architects and request modifications.
