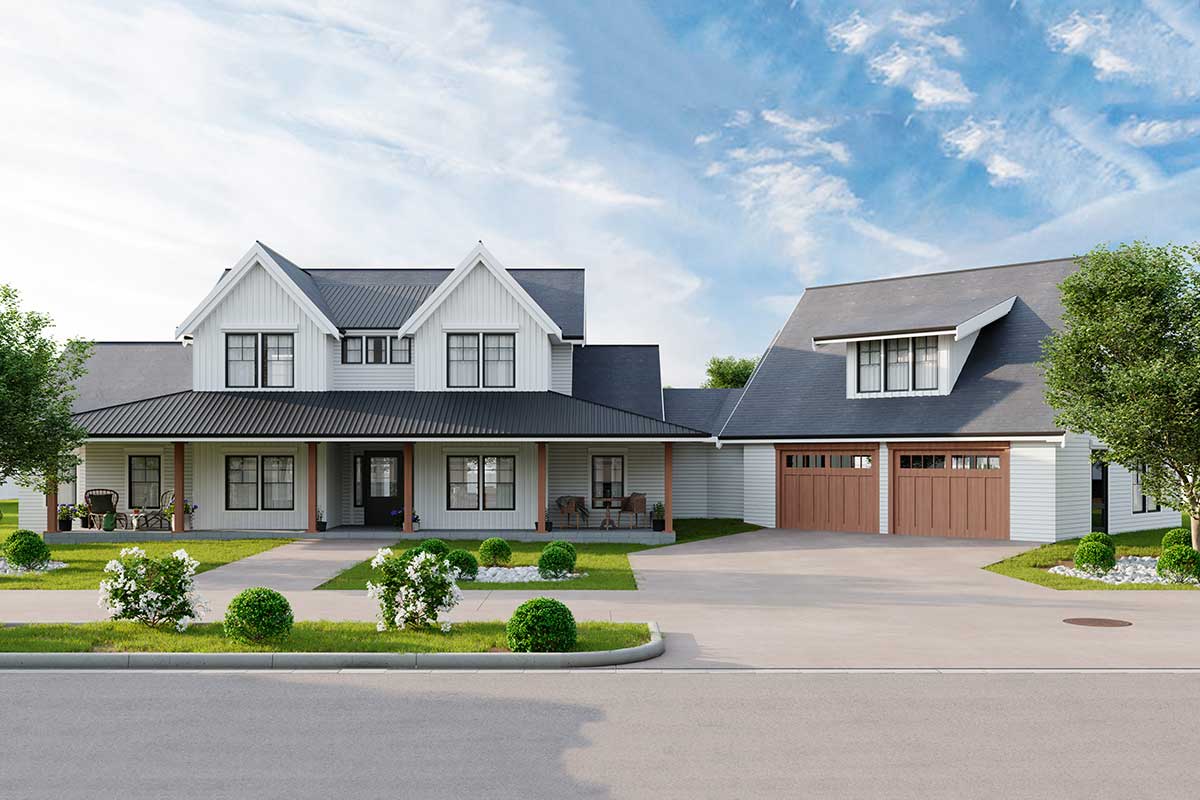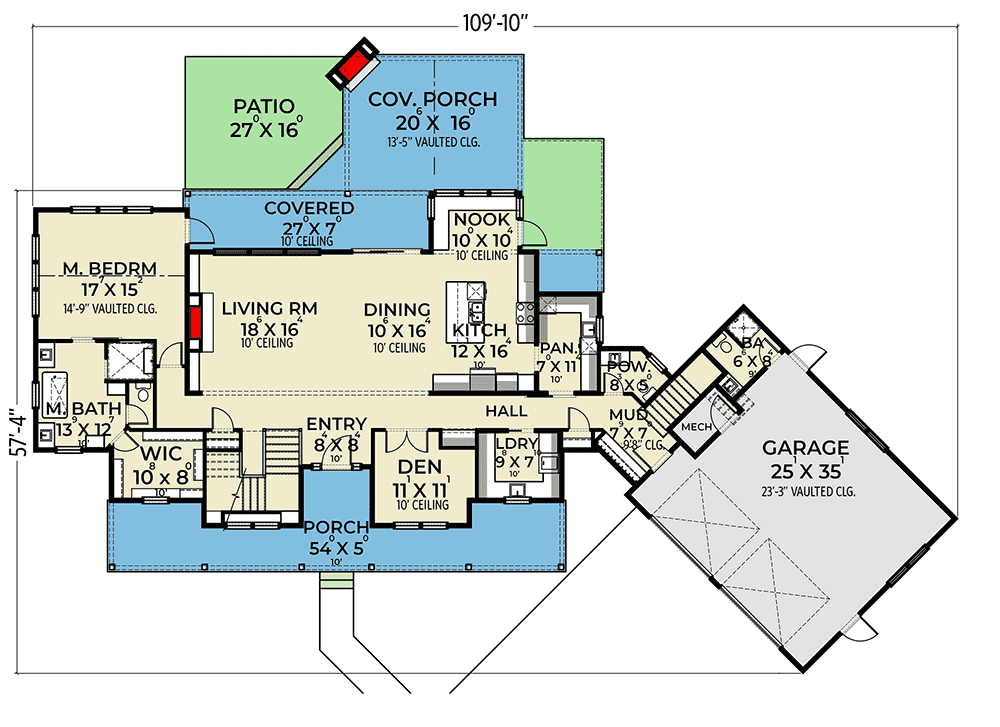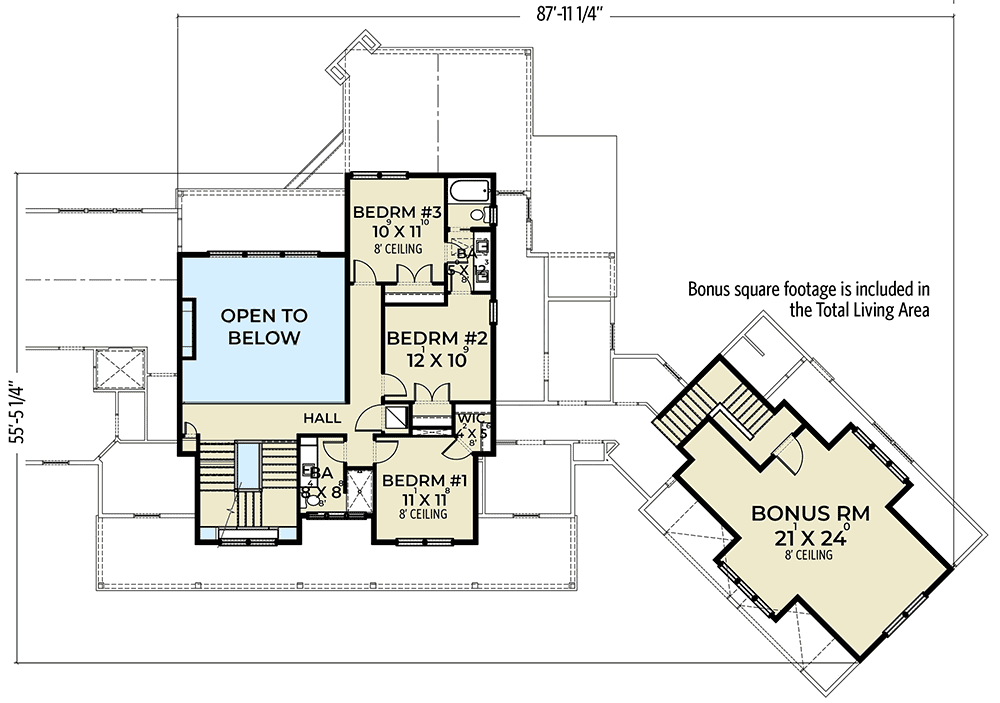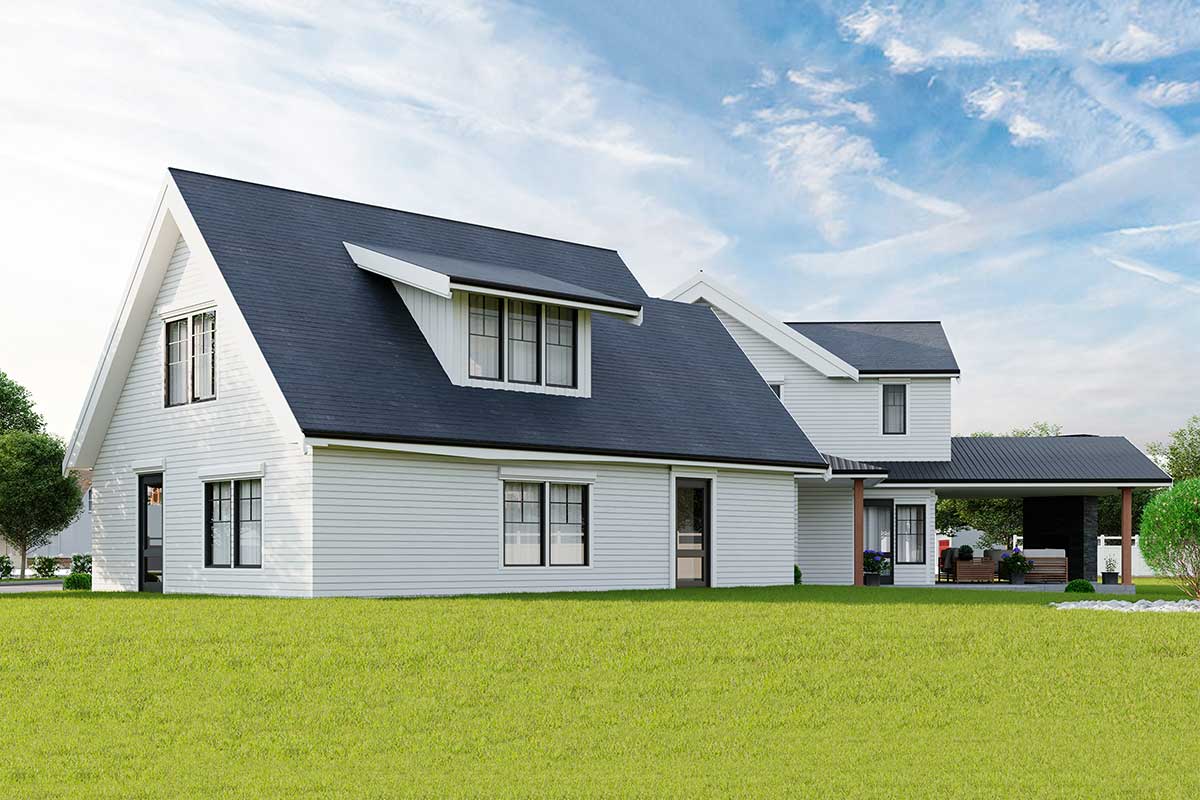Modern Farmhouse with 2-Car Angled Garage and Vaulted Rear Porch (Floor Plan)

The modern farmhouse style always brings a special kind of warmth, and I think this plan takes it to a whole new level.
Crisp white siding, bold black-framed windows, and a wraparound porch invite you to slow down and enjoy the view.
With 3,629 square feet, you have room to spread out, including 4 bedrooms, spacious areas for entertaining, and a few surprises across two well-designed levels.
Join me as we walk through every corner, starting from the inviting front porch all the way up to the flexible bonus room upstairs.
Specifications:
- 3,629 Heated S.F.
- 4 Beds
- 4.5 Baths
- 2 Stories
- 2 Cars
The Floor Plans:


Porch
Right away, the front porch stands out, stretching nearly the full width of the home.
There’s a welcoming vibe here, with a mix of vertical and horizontal siding and warm wood details.
Thanks to the deep overhang, this porch is just waiting for rocking chairs, potted plants, and long chats with neighbors.

Entry
As you come in through the front door, the entryway feels balanced and open. It isn’t huge, but it sets the scene: classic, practical, and with just enough space for a slim table or bench for your things.
I like how you can see into the living area, which instantly makes visitors feel at ease.

Den
To the right, the den sits behind double doors, offering privacy for a home office, library, or music room.
The 10-foot ceiling brings a touch of elegance, even in this cozy spot. You get a nice view of the porch, so if you work from home, you can keep an eye on deliveries or enjoy the changing seasons.

Hall
A short hallway connects the entry to the main parts of the house, including the powder room and mudroom. This central corridor leads you from the public spaces at the front to the more private living areas in back.

Powder Room
Just off the hall, there’s a well-placed powder room for guests. It’s compact and efficient, with room for a small vanity and some stylish fixtures.
I think it’s smart to have it so close to both the den and the main living spaces—guests never have to wander far.

Mud Room
As you continue, you’ll see the mudroom, which is a must-have in any country-inspired home.
With built-in cubbies and hooks, this spot is designed for muddy boots, backpacks, and pet gear.
Since it’s right by the garage entry, you can drop off clutter before it ever reaches the main living spaces, which helps keep everything tidy.

Garage
The garage connects directly to the mudroom and gives you space for three vehicles, storage, or even a workshop.
Details like the sloped roof and wood doors echo the farmhouse style seen from the outside.
I really appreciate the side-entry design, which keeps the front of the home looking clean while still offering direct access inside.

Mechanical Closet
Next to the mudroom, a small mechanical closet provides easy access to the home’s systems. It’s close by but doesn’t get in the way of daily life.

Living Room
Moving into the main floor, the living room opens up with a wide layout and a 10-foot ceiling.
Large windows bring in lots of natural light, making this room both inviting and bright.
The open flow to the dining area and view of the backyard porch really make the space feel even larger.
I think families will appreciate this connected feeling, whether you’re hosting friends or just relaxing at night.

Dining
The dining area flows right from the living room, giving you plenty of space for big gatherings or relaxed weeknight dinners.
There’s room for a large table, and with open sides, the space stays bright and lively.
You’re always part of the action, even if you’re in the kitchen.

Kitchen
At the heart of the home, the kitchen is both central and purposeful. A large island stands out—perfect for meal prep, homework, or quick breakfasts.
The perimeter is lined with cabinetry, and the open layout lets you chat with guests or keep an eye on the kids as you cook.
The attached pantry is a huge plus, so you can stock up without cluttering your countertops.

Pantry
Right next to the kitchen, the walk-in pantry is both spacious and practical, with built-in shelves for everything from groceries to small appliances.
I love having a pantry you can walk into, especially for a busy household. It’s one of those features that truly makes daily life easier.

Nook
Behind the kitchen, there’s a cozy nook that works for breakfast, homework, or crafts. Large windows look out over the backyard, giving you a sunny start to the day or a peaceful place to sip your coffee.

Powder Bath
Another powder bath is located near the mudroom and kitchen. Having an extra bath here means nobody waits in line, and it’s handy for quick clean-ups after coming in from outside.

Covered Porch
Through the back doors, you’ll find a generous covered porch with a vaulted ceiling. This outdoor space feels like another living room, perfect for parties, summer meals, or just relaxing with a book.
The roof keeps you comfortable, so you can use it no matter the weather.

Patio
The covered porch leads to a large open patio, ideal for grilling, gathering, or letting pets play.
The indoor-outdoor flow is seamless. I can just imagine string lights overhead and comfy chairs around a fire pit.

Master Bedroom
Set on the main floor for privacy, the master bedroom feels like a retreat. It’s placed behind the living area, so you get peace and quiet.
A vaulted ceiling adds a sense of space, and the windows are arranged to give you both sunshine and privacy.
There’s room for a king bed and a sitting area, making it a great place to unwind.

Master Bath
The master bath combines function and a touch of luxury. You’ll find a double vanity, soaking tub, and a separate shower.
There’s plenty of room for two, so mornings are smooth and stress-free. The design keeps everything close at hand but clutter-free.

Walk-In Closet
Directly off the master bath, the walk-in closet is large enough for a full wardrobe. Built-in shelving and hanging space keep everything organized and easy to access.
Upstairs, you’ll discover the private family spaces and a bonus room that can easily fit your changing needs.

Upper Hall
At the top of the stairs, a central hallway leads to the bedrooms and bathrooms. The open railing lets you look down to the living room below, which keeps the upstairs feeling light and connected.

Bedroom 1
At the front of the upper level, Bedroom 1 fits a queen bed and features its own walk-in closet. Two windows bring in plenty of daylight, making it a cheerful space for a teen, guest, or even a second office.

Bath
Right next to Bedroom 1, a full bath with a sink, toilet, and tub/shower combo is easy for kids or guests to use without disturbing others.

Bedroom 2
Bedroom 2 is farther down the hall and offers a bit more space, perfect for siblings, or a child who wants room for a desk or play area. The closet here is roomy, so storage won’t be an issue.

Bedroom 3
At the back of the upper floor, Bedroom 3 is a bit cozier but still comfortable and filled with light. The view of the backyard makes it a peaceful place for a younger child, guest, or as a quiet study area.

Bath
Serving both Bedroom 2 and Bedroom 3, another bath features two sinks, so everyone gets ready with less fuss. The layout makes busy mornings and overnight guests much easier to manage.

Open to Below
The open area in the center of the second floor gives you a view down to the living room, letting natural light flow through both levels. This connected design really makes the house feel larger and more welcoming.

Bonus Room
Above the garage, the bonus room has its own stairway and gives you tons of options.
With a large footprint and a high ceiling, this space can become a game room, home theater, or fitness studio as your needs change.
Windows on three sides keep it bright, and its separation from the main house means you can enjoy privacy or invite friends over, depending on your plans.
This home feels designed for both lively gatherings and quiet nights in, blending classic farmhouse comfort with modern features.
Every room has its own personality, yet everything flows together for easy living. I think you’ll love hosting friends on the patio, finding some peace in the master suite, or making the bonus room your own special retreat.
There’s a spot here for every part of your family’s story.

Interested in a modified version of this plan? Click the link to below to get it from the architects and request modifications.
