
Specifications:
- 2,931 Heated s.f.
- 3 – 4 Baths
- 4-5 Beds
- 3-4 Cars
- 1-2 Stories
The Floor Plans:
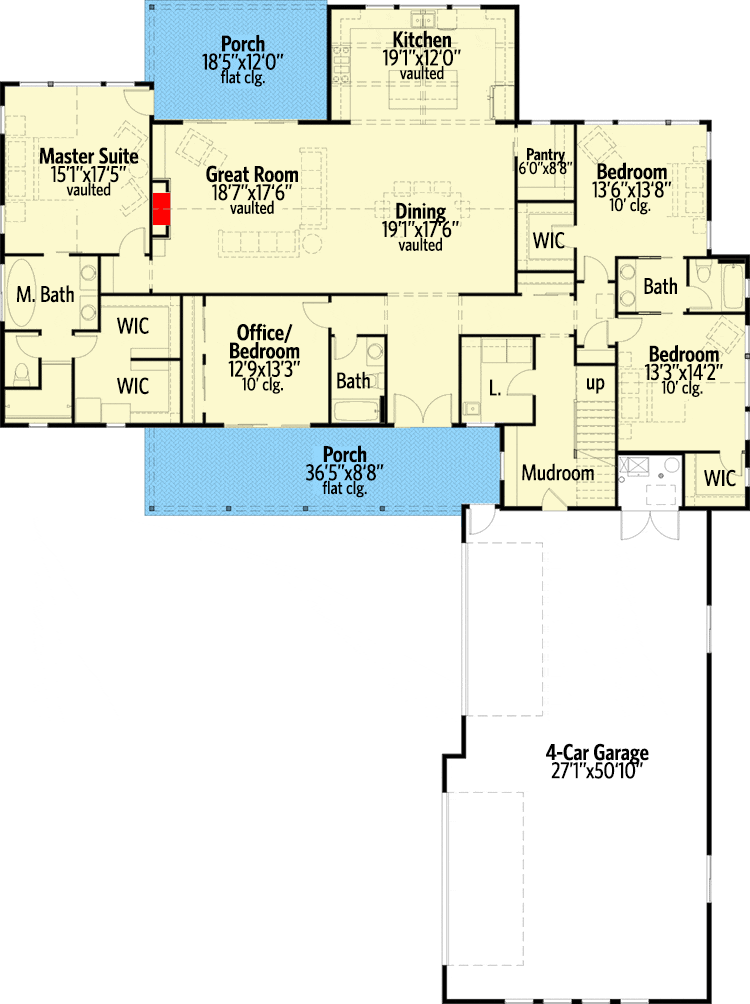
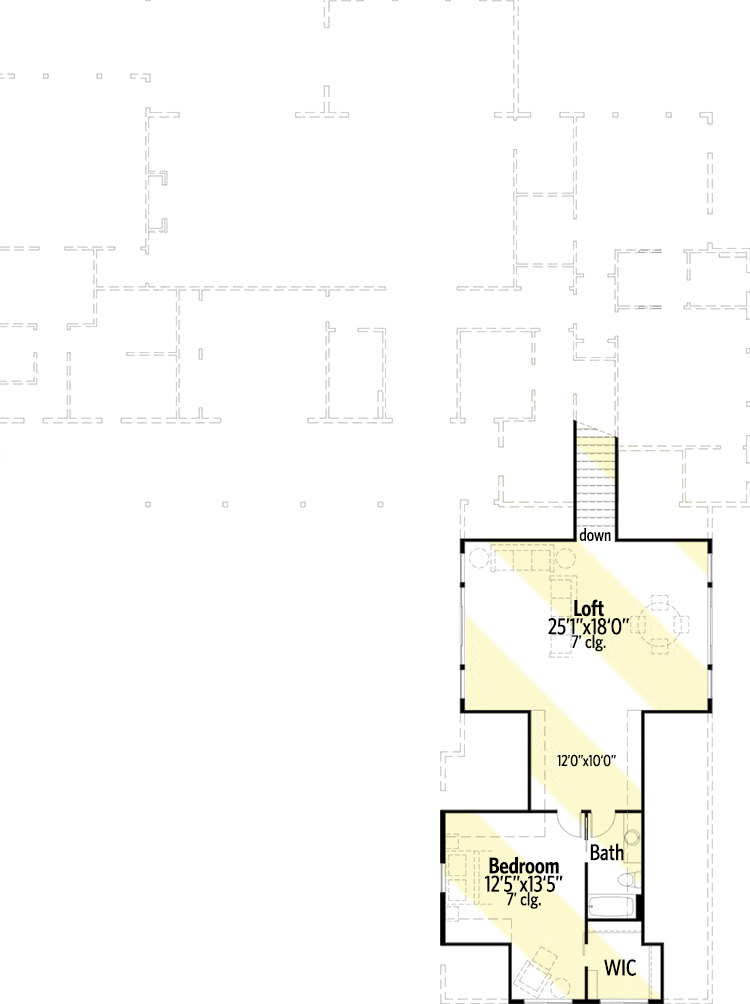

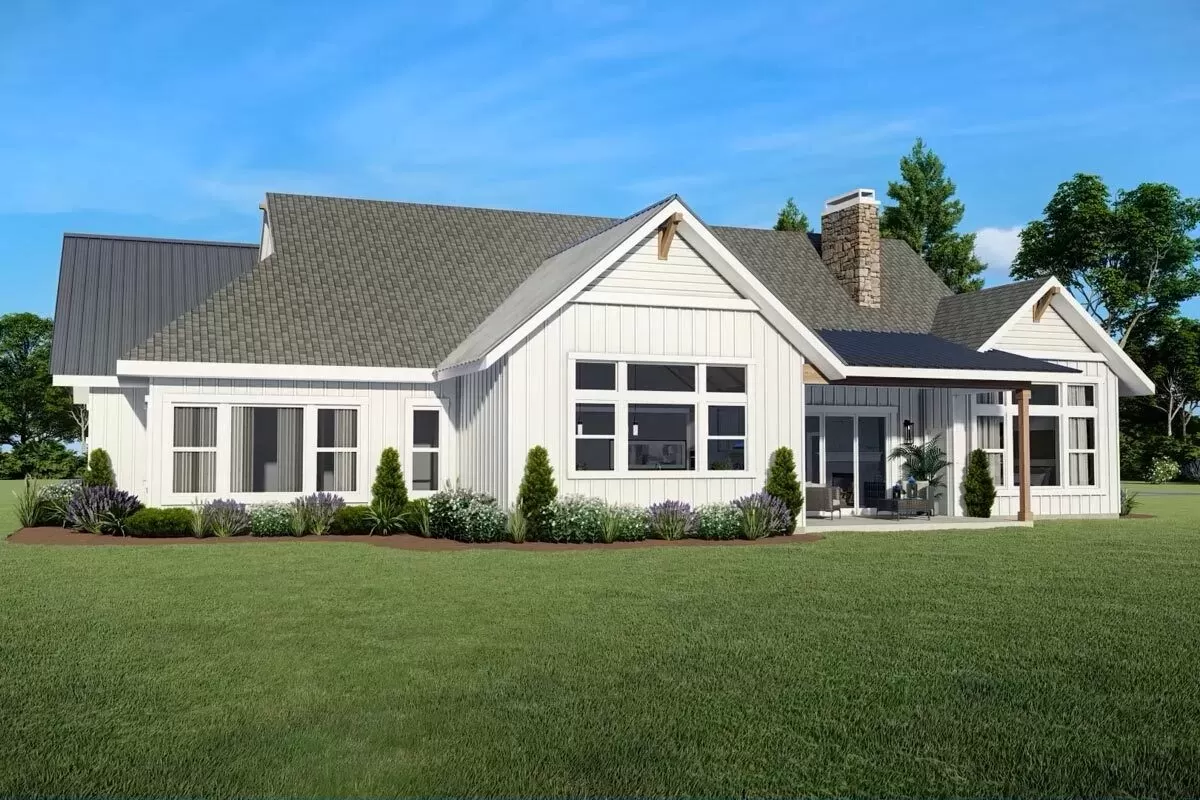

Entryway
As you step into this Modern Farmhouse, you are greeted by a welcoming entryway that sets the stage for the rest of the house. It’s spacious enough to add a bench or console table, perfect for those last-minute touches before heading out or welcoming guests into your home.
Great Room
Moving into the great room.
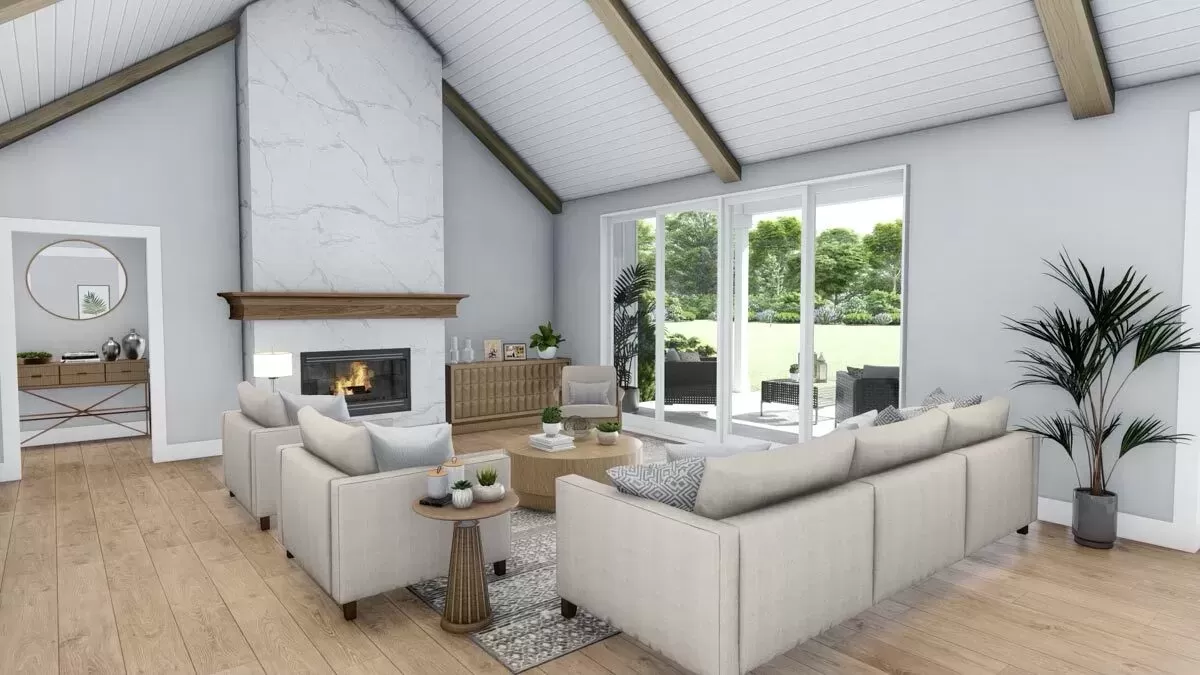
The fireplace is an excellent focal point, and I love how it subtly divides the room, providing a cozy setting for those chilly evenings. The proximity to the kitchen and dining allows for an inclusive environment where you can entertain guests seamlessly.
Kitchen
For you, the avid cook, this kitchen is a dream.
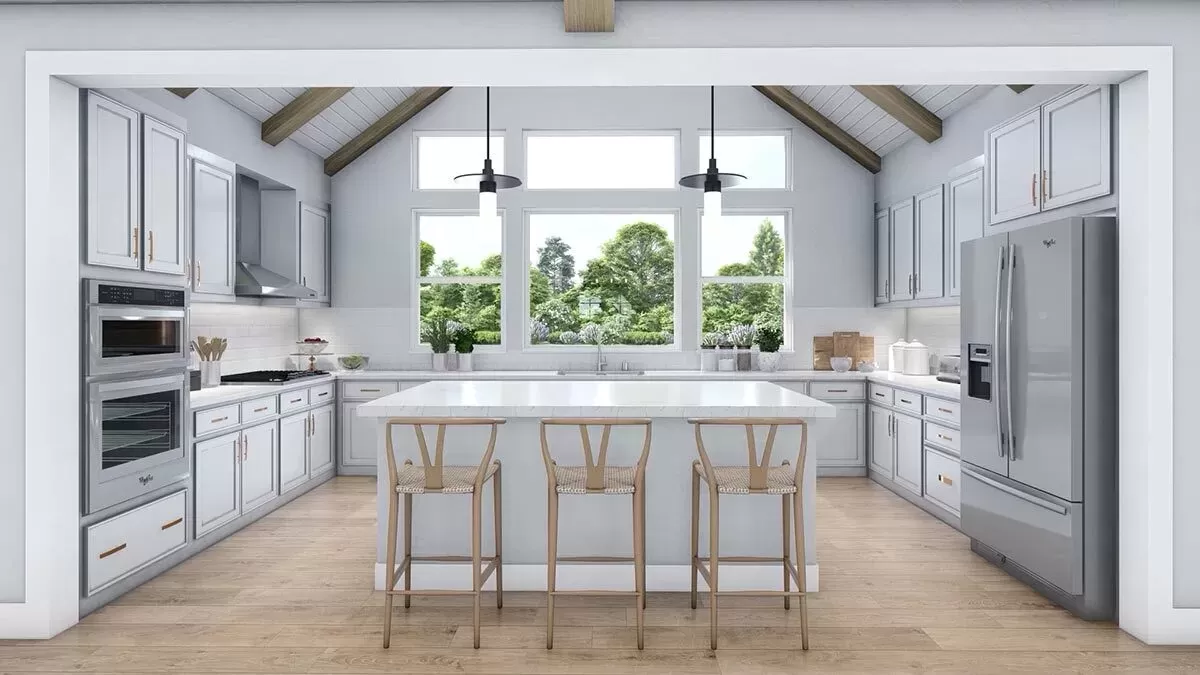
It’s roomy, with an island that isn’t just a prep area but a potential gathering spot. I can see you chatting with family or friends here as you prep for dinner.

The walk-in pantry is a godsend for storage, saving you from clutter and keeping the space neat and efficient.
Dining Room
Right beside the kitchen, the dining area is well-placed for mealtimes without being cut off from the rest of the space.
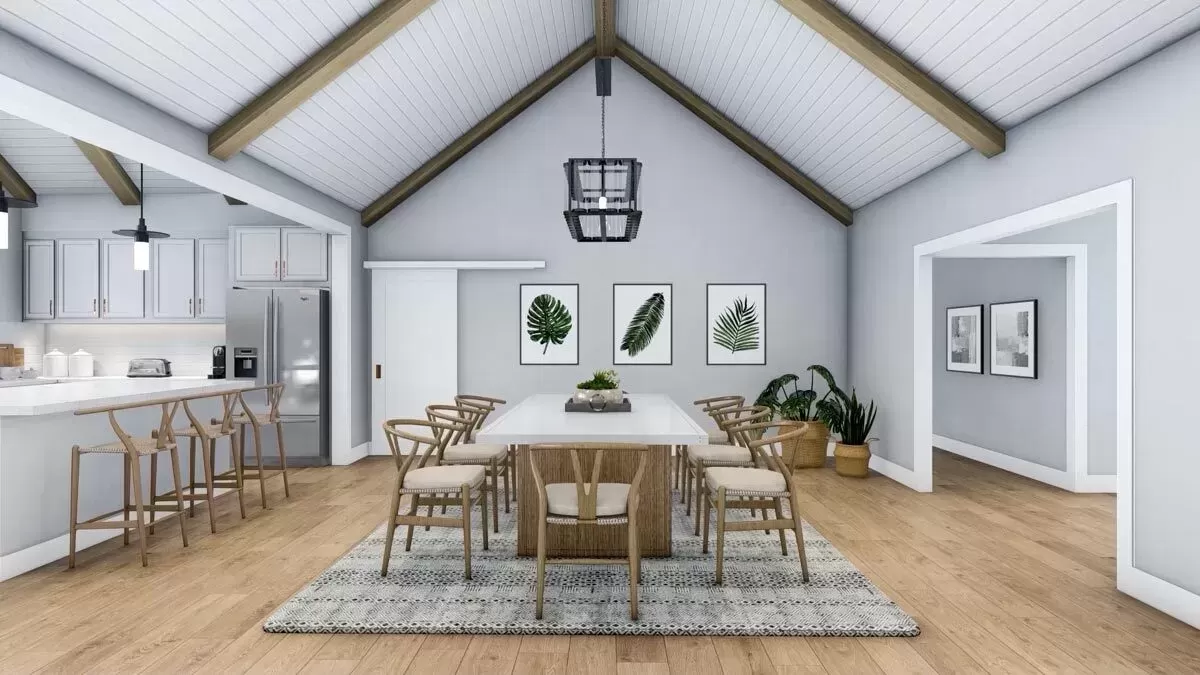

It’s amazing how it manages to feel both open and intimate at the same time.
Master Suite
Towards the back corner, the master suite is your sanctuary.

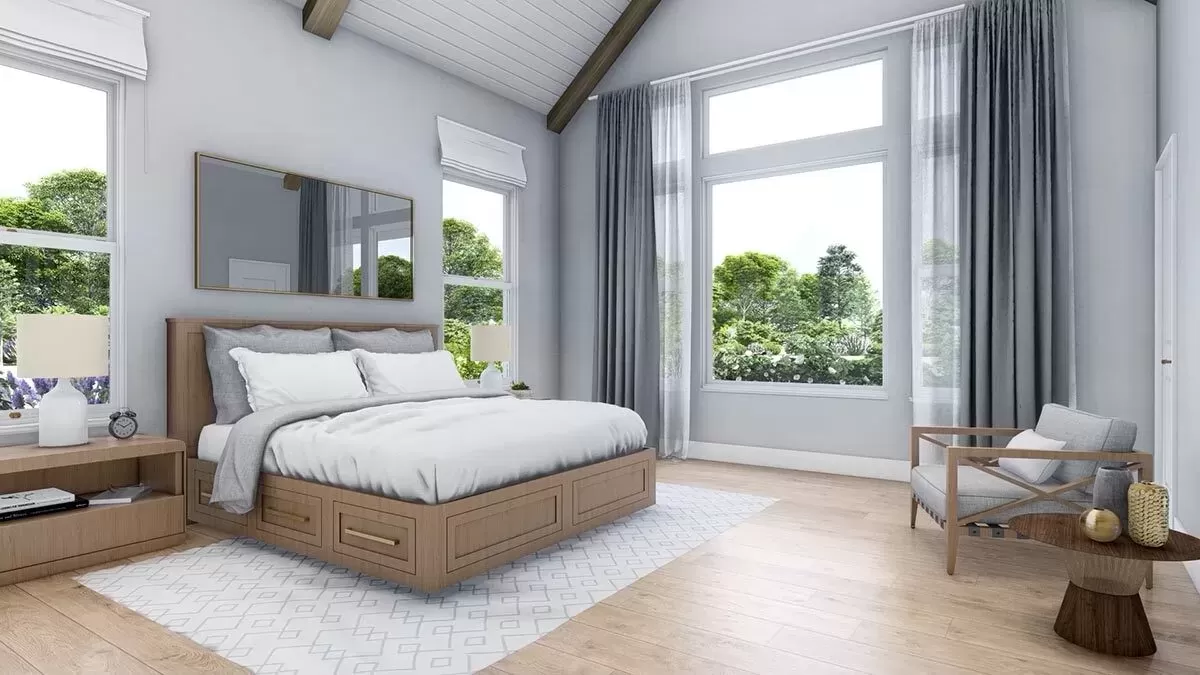

It’s private, away from the hustle and bustle of the central areas. The generous size of the bedroom, coupled with the luxurious ensuite and the substantial walk-in closet, is something you’ll appreciate. It’s an oasis designed for relaxation and comfort.
Bedrooms
On the opposite side, you have the other bedrooms which afford privacy and peace for other members of the household or visiting guests.
Each having easy access to a full bathroom, it’s convenient and ensures that everyone has their own space.
Study
The study, or home office, is a fantastic inclusion in these times of remote working.
It’s located right off the entry, which is perfect if you have clients coming over—you don’t want them walking through your entire personal space to get to the office. And I must say, the location also aids in minimizing distractions.
Utility and Mudroom
I appreciate the practicality of the combined utility and mudroom off the garage entry. It’s the ideal drop zone for coats and shoes to prevent clutter from spreading through the house.
It also doubles as a laundry room, which is super convenient.
Garage
Outdoors & Sketches
Let’s talk about the outdoor living space! It’s extensive and accessible from both the great room and the master suite.



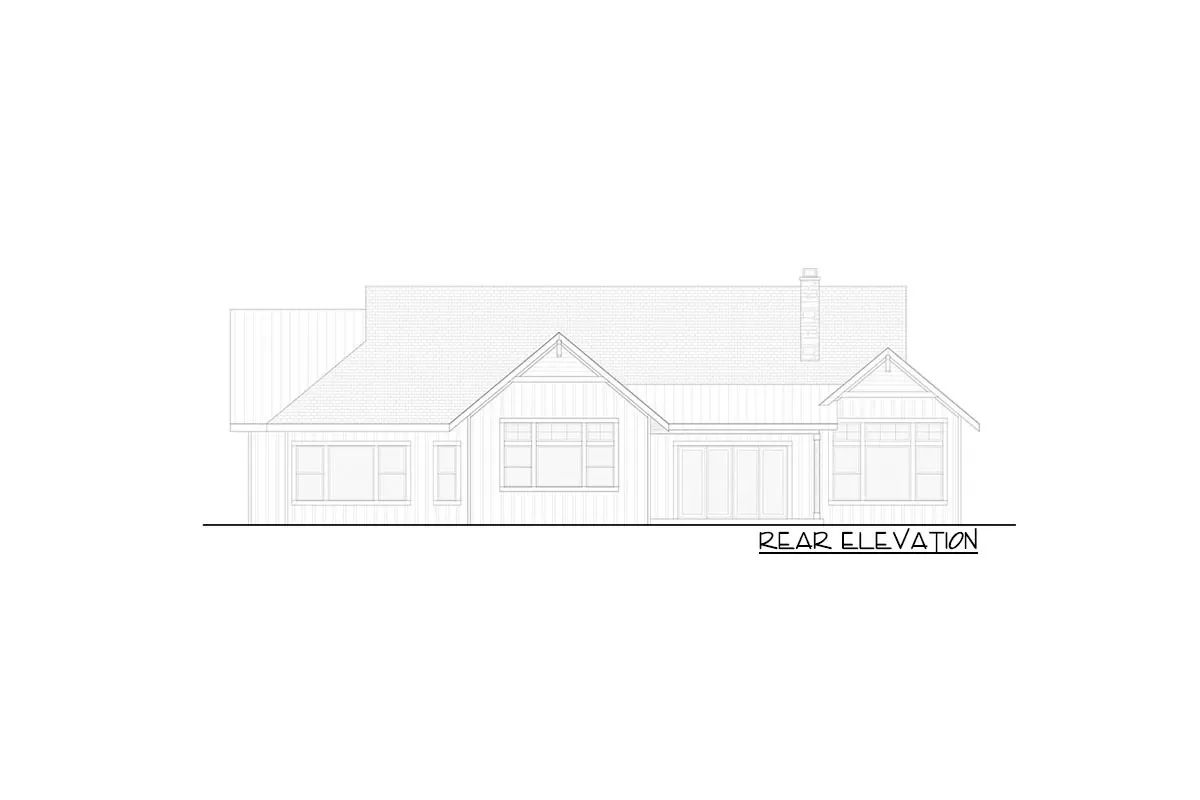
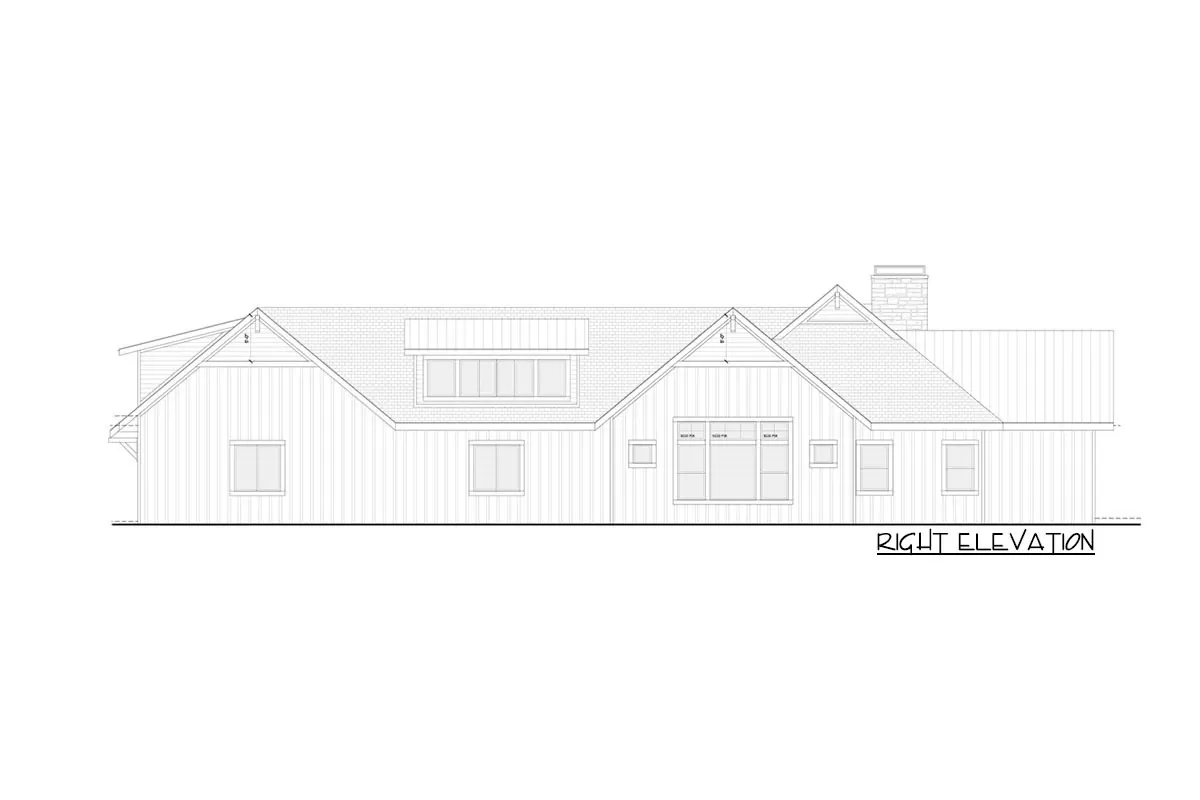
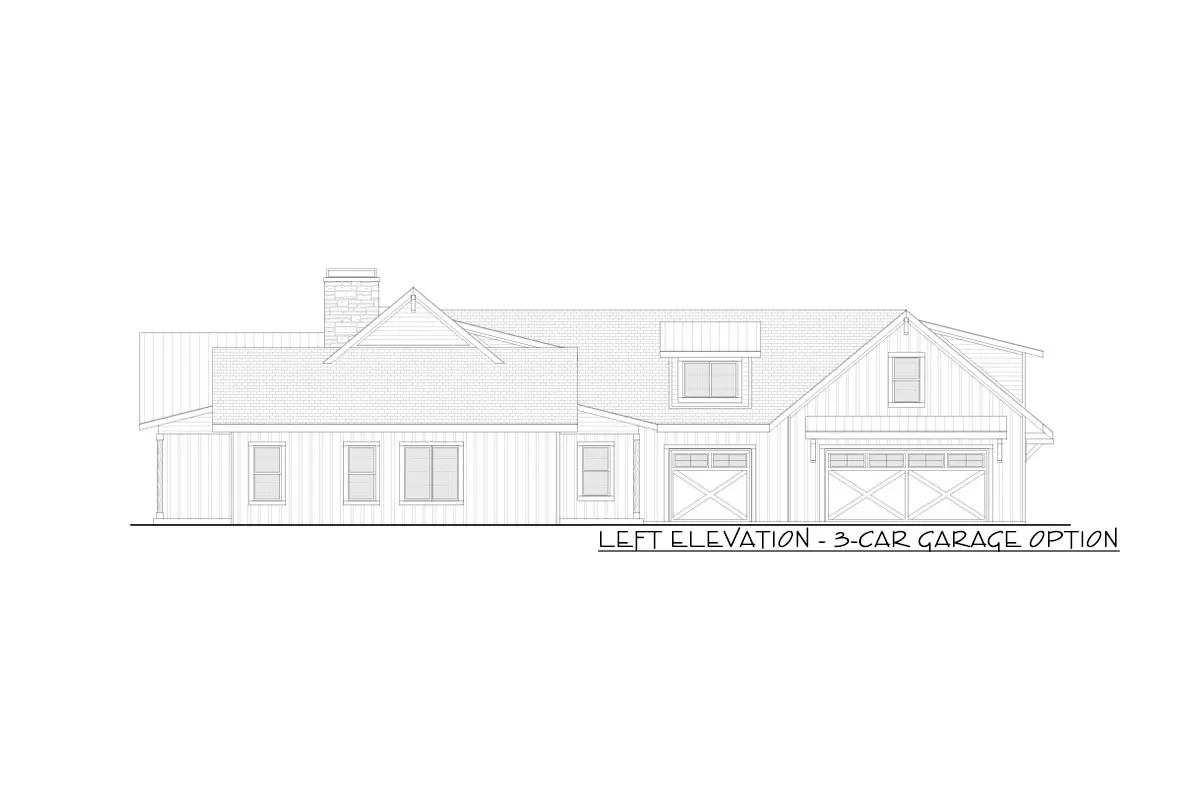

Whether it’s a morning coffee or an evening wind-down spot, it’s there for you to enjoy. And the outdoor kitchen option? That’s just the cherry on top.
If the standard two-car garage isn’t enough for you, there’s an option for a third. This speaks to the adaptability of the plan—always a plus in my book.
Bonus Room
And finally, the bonus room above the garage is a versatile space that can evolve with your needs.
Use it as a game room, an extra bedroom, or a hobby space—the possibilities are endless.
One thing I would consider is whether the bedroom sizes meet your needs. They seem adequate, but depending on your furniture, will you have enough room?
Also, the study could benefit from built-in shelves or cabinets for a functional and aesthetically pleasing work environment.
In essence, this floor plan offers a balance of comfort and practicality, ensuring a harmonious flow for daily life.
Whether you draw inspiration from it or choose to build, it’s a blueprint that acknowledges the dynamic nature of a home—it’s not just about the structure; it’s about how life unfolds within it.
Interest in a modified version of this plan? Click the link to below to get it and request modifications
