Modern Farmhouse with Home Office and 12-Foot-Deep Rear Porch and Bonus Expansion (Floor Plan)
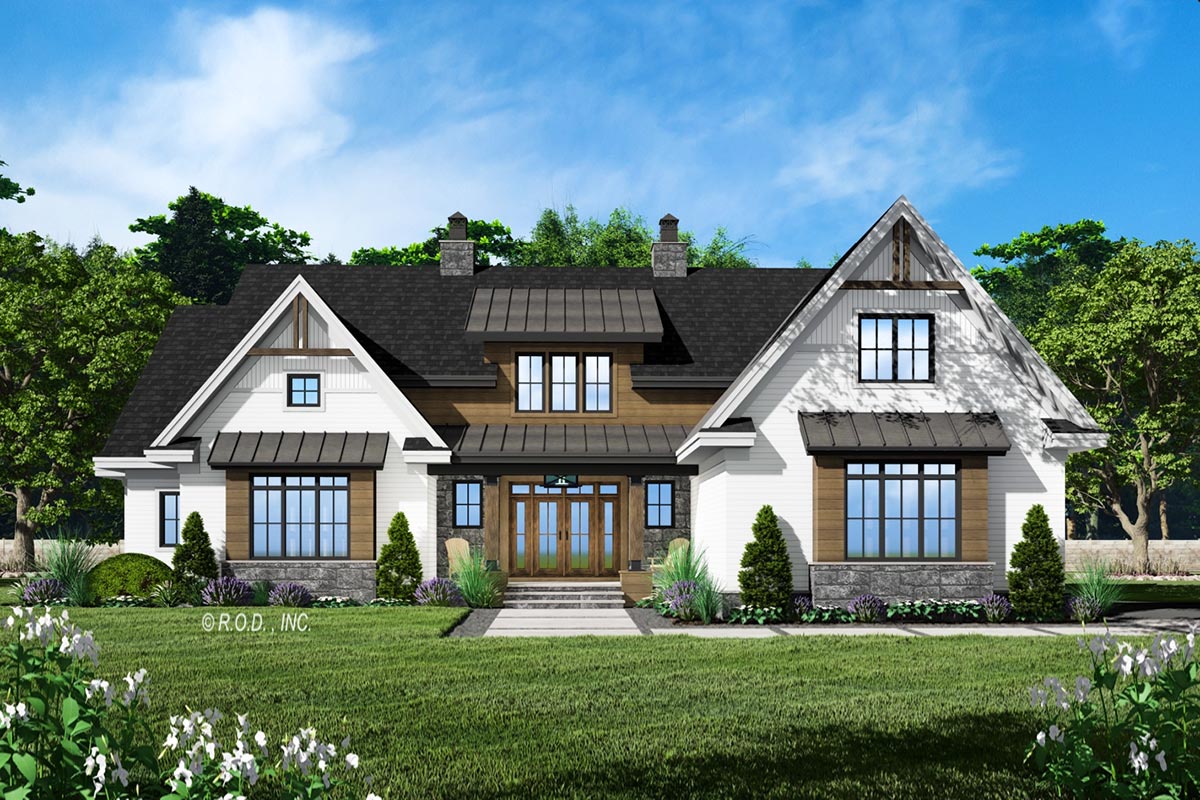
The floor plan of this modern farmhouse boasts a harmonious blend of space, functionality, and charm. Its 3,415 square feet of living space spread across two stories makes it perfect for family life and entertaining.
Specifications:
- 3,415 Heated S.F.
- 4 Beds
- 2.5 Baths
- 2 Stories
- 2- 3 Cars
The Floor Plans:
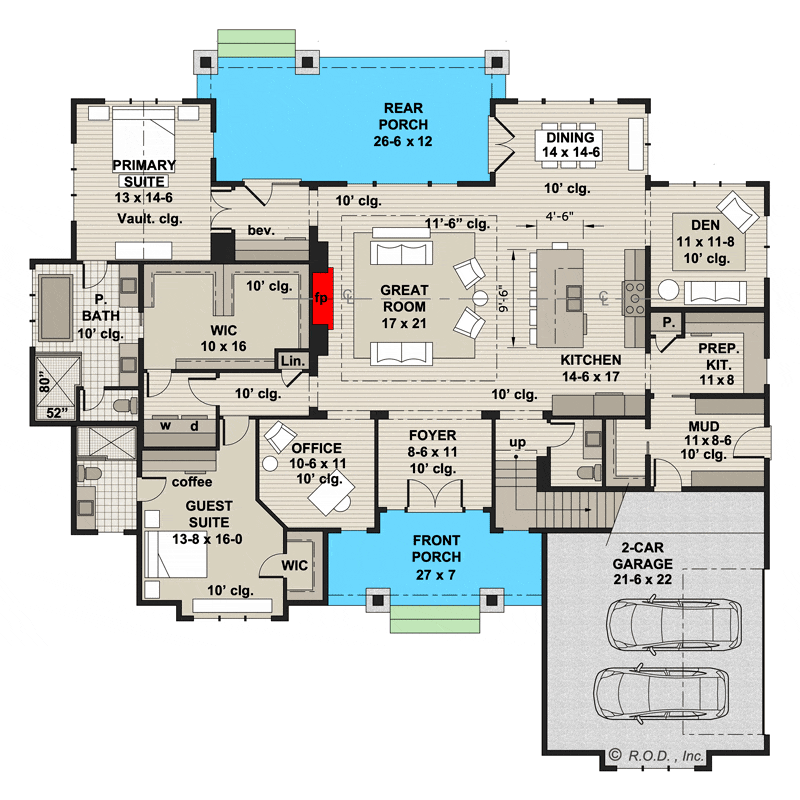
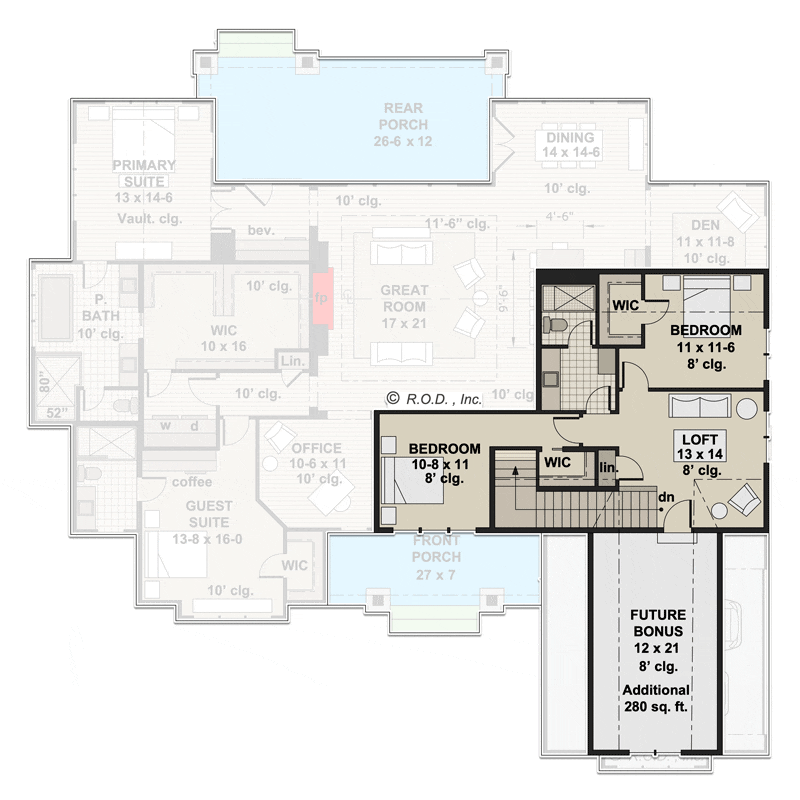
Front Porch
First, let’s stop by the inviting Front Porch.
This 27-foot-wide area is the perfect spot for rocking chairs or a comfy bench.
I can imagine sipping morning coffee here while soaking in the surroundings. It kind of sets the tone for the welcoming aura of the entire house.
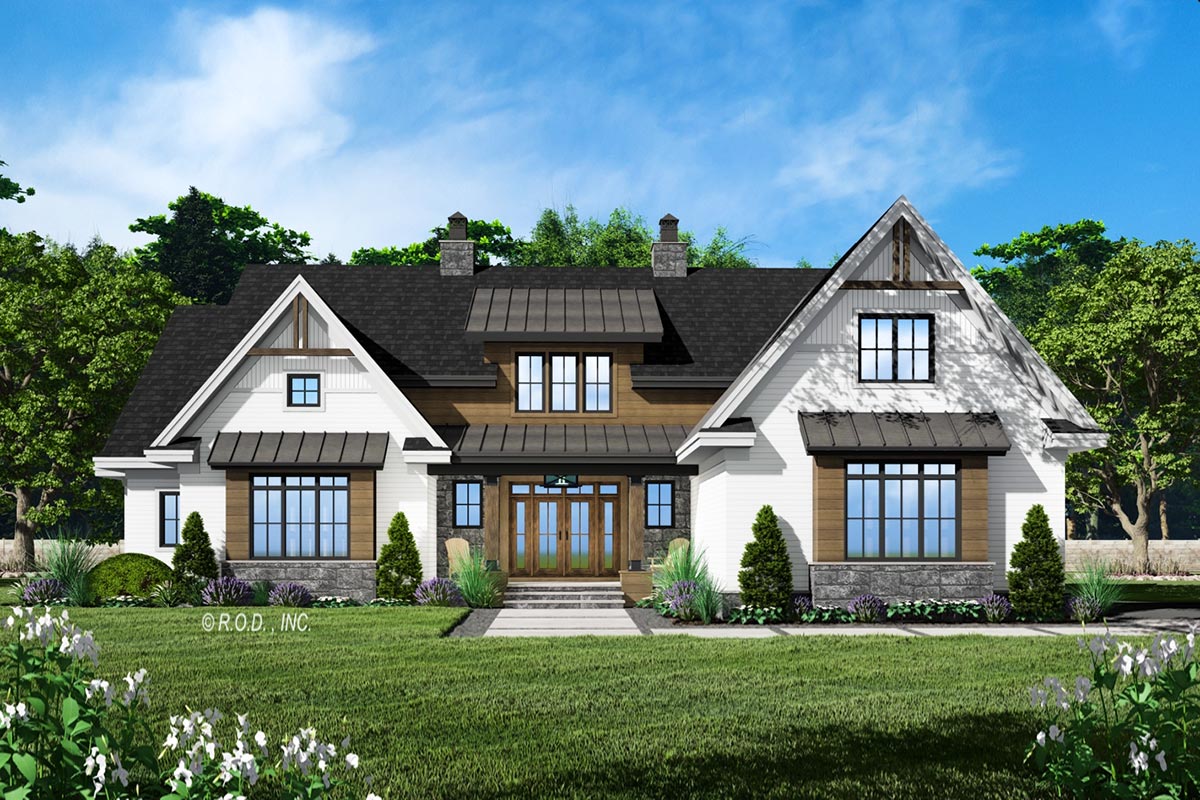
Foyer
Stepping into the Foyer, with its 10-foot high ceilings, there’s an immediate sense of openness. It’s an uncluttered space leading into the heart of the home, and I believe it would make a great first impression on guests.
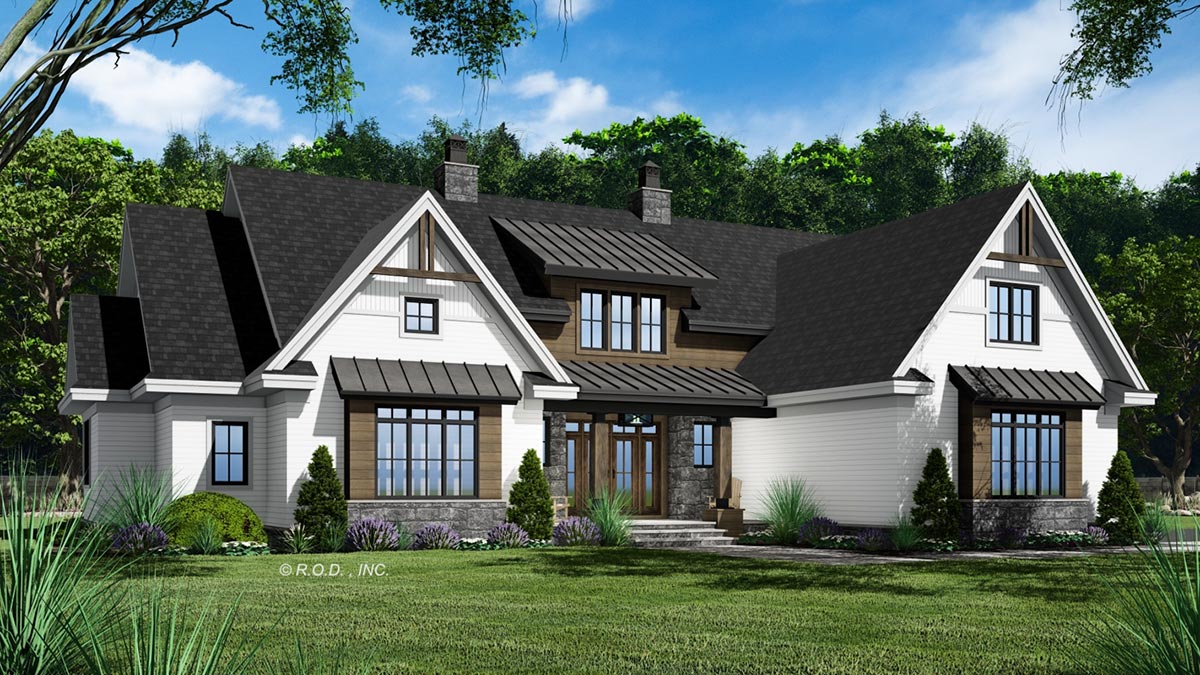
Office
To your left is the Office, an essential space for those working from home or managing household tasks. At 10 by 6 feet, it’s compact yet ample for a desk and shelving. A strategic layout could make this a productivity hub or even double as a cozy library corner.
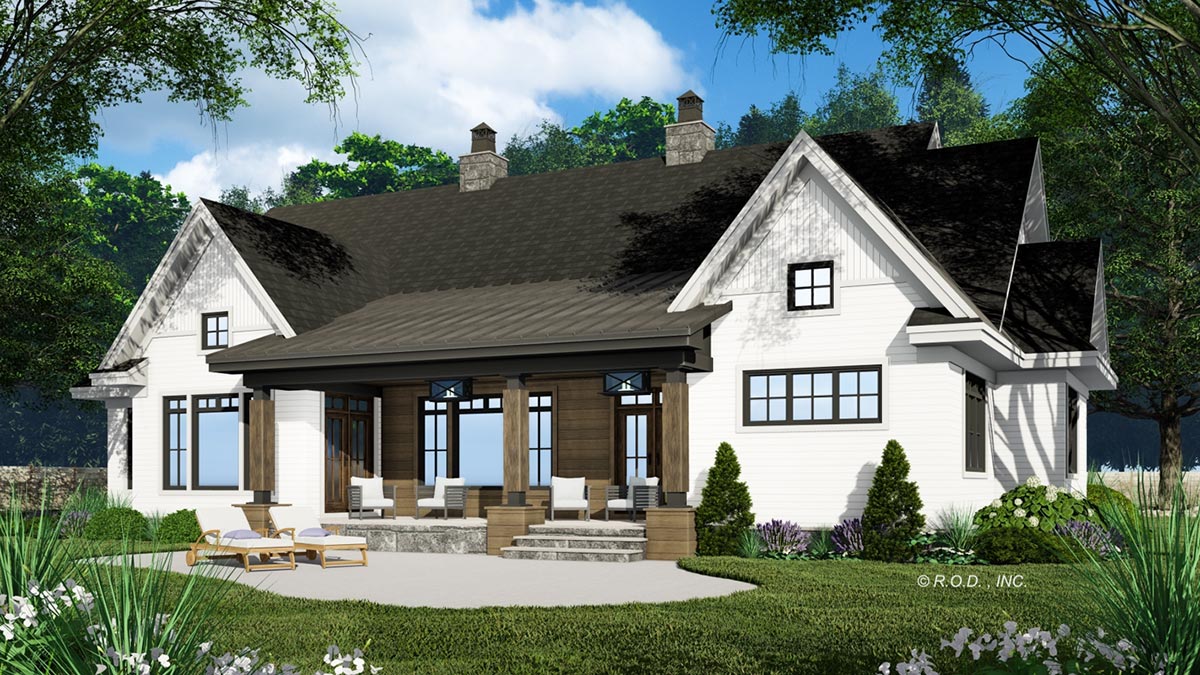
Guest Suite
Next, let’s visit the Guest Suite, complete with its own Coffee Bar.
Having a guest suite right on the main level is practical and considerate. It’s spacious (13-8 by 16 feet) with a walk-in closet, ensuring guests feel at home.
Plus, the accessibility could be ideal for multi-generational living.
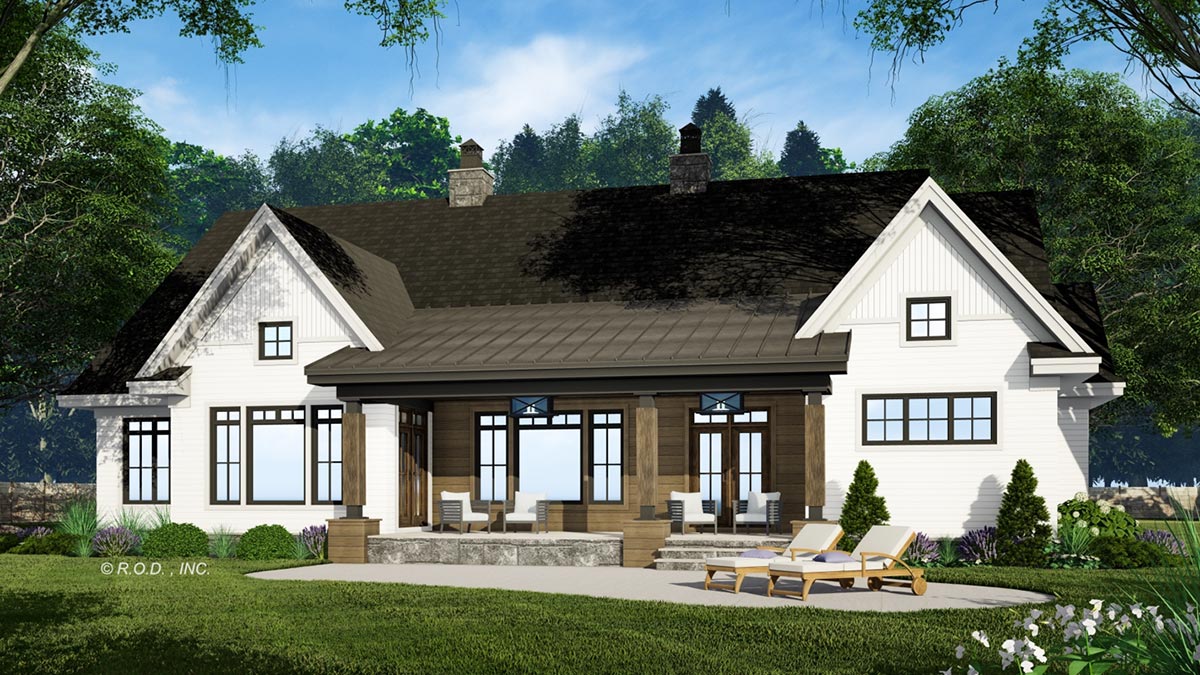
Great Room
Measuring 17 by 21 feet, this expansive room features a fireplace which, in my view, adds warmth and a gathering point for family and friends.
The open flow into the kitchen and dining areas encourages interaction while maintaining a cozy vibe.
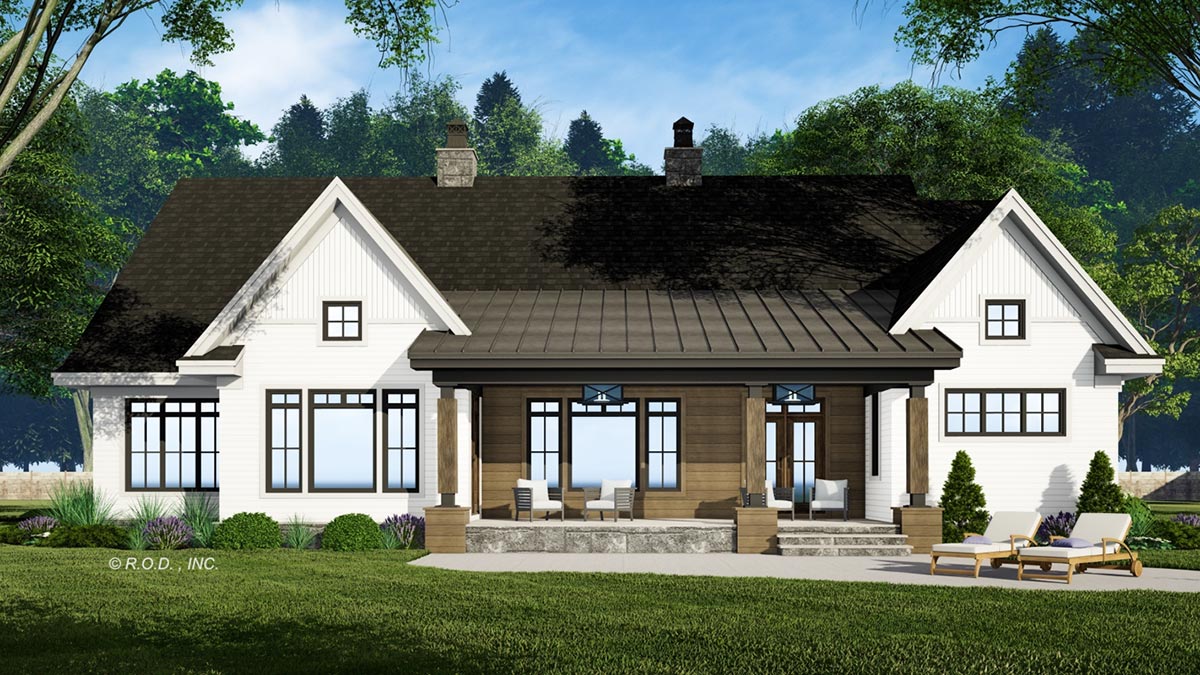
Kitchen
The Kitchen is a dream for any foodie or aspiring chef. The generous island can seat six, making it a central spot for meals or as a buffet during parties. Connected to a Prep Kitchen, this space offers efficiency and extra storage or pantry space. I find this setup incredibly functional, especially for active cooks.
Dining Area
Adjacent is the Dining Area, with French doors leading to the Rear Porch. Whether it’s winter dinners by candlelight or summer evening meals, this spot offers versatility. The doors open up options for indoor-outdoor dining, creating a seamless flow for entertaining.
Den
The Den, tucked nearby, strikes me as a perfect reading nook or secondary living space. It’s cozy yet open, potentially ideal for more intimate gatherings or relaxation away from the main entertaining space.
Rear Porch
The Rear Porch measures 26-6 by 12 feet—a substantial outdoor area for furniture, pot plants, or even a grill. I think it adds a wonderful dimension to the home, perfect for lounging or hosting friends under the stars.
Primary Suite
Now, the Primary Suite is pure indulgence with its dual walk-in closets and direct laundry access.
In terms of layout, I absolutely love the privacy it offers, being somewhat separated from the living areas.
This suite could serve as your personal retreat, featuring lavish bathroom amenities.
Mudroom
Practicality continues with the Mudroom, an oft-overlooked hero of modern homes. Adjacent to the garage, it provides a buffer zone for muddy boots and coats, keeping the main living areas tidy.
Upstairs Bedrooms and Loft
Heading upstairs, you’ll find two well-sized Bedrooms sharing a bath, each with walk-in closets.
These thoughtfully laid-out rooms offer great options for family or guests. A nearby loft space offers flexibility for a games area, study zone, or media room—a fabulous spot for creativity or relaxation.
Future Bonus Room
An added gem is the Future Bonus Room above the garage. Imagine this as a studio, home gym, or even another guest lounge. The possibilities here are limitless, and I find this sort of adaptable space incredibly valuable.
2-Car Garage
Finally, the 2-Car Garage is about vehicles, storage solutions, and potential workshop space.
Its proximity to the mudroom and prep kitchen is cleverly planned for seamless grocery unloading or project work.
Interested in a modified version of this plan? Click the link to below to get it and request modifications.
