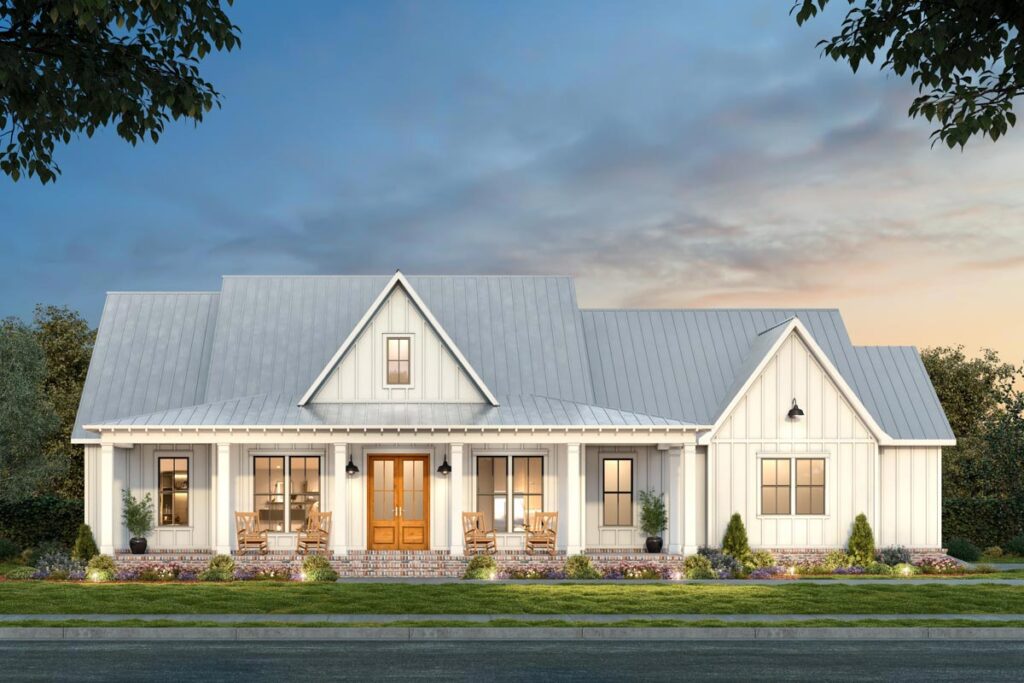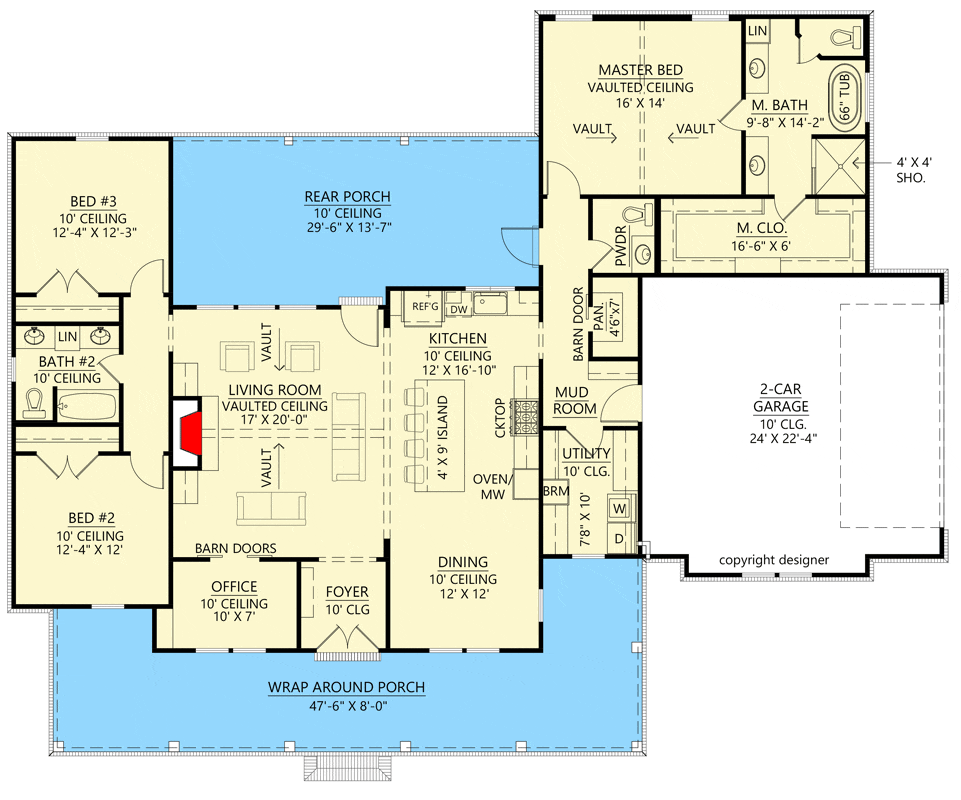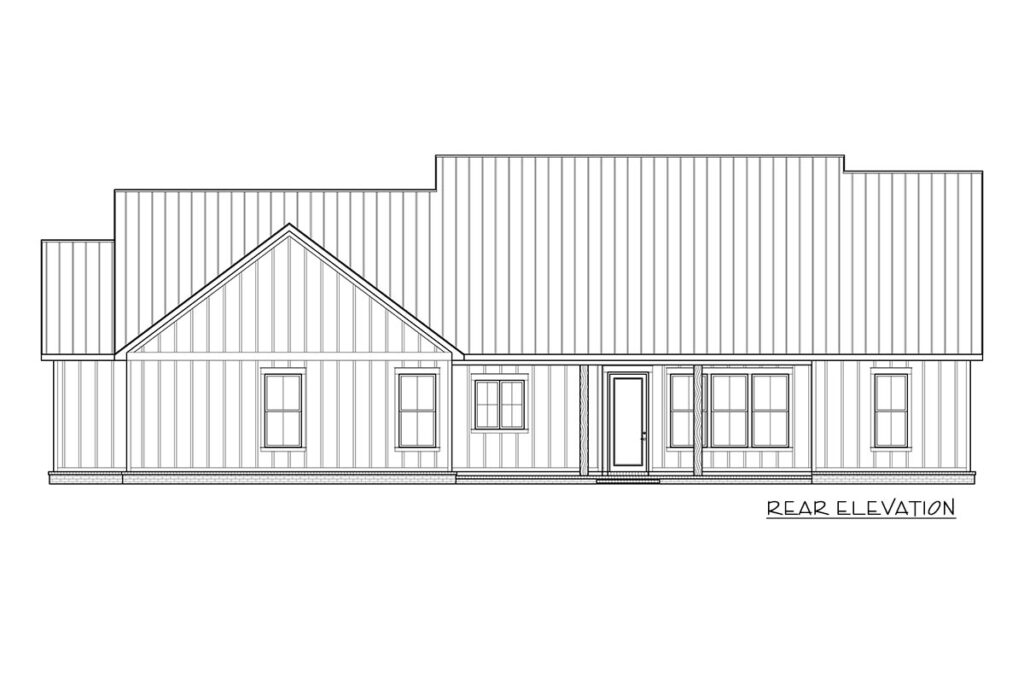Modern Farmhouse with Home Office and Wrap Around Porch – 2101 Sq Ft (Floor Plan)

Specifications:
- 2,101 Heated S.F.
- 3 Beds
- 2.5 Baths
- 1 Stories
- 2 Cars
The floor plan you’re looking at offers a perfect blend of modern farmhouse elegance and functional design, with some wonderful details that are sure to appeal to your lifestyle. The exterior features a charming wraparound porch, aligning seamlessly with the standing-seam metal roof and board and batten siding. This home combines aesthetic appeal with practical benefits and adaptability.
Let’s take a closer look at how the spaces unfold:
The Floor Plans:

Foyer
A welcoming foyer greets you as you step through the double doors.
It’s a perfect space to make a first impression, with enough room for a small table or a piece of art to set the tone for your home.

Living Room
The living room might just steal your heart with its vaulted ceiling and cozy fireplace. This room offers a generous 17′ by 20′ open space, making it perfect for family gatherings or quiet nights in. The open floor plan extends openly to the kitchen, creating a fluid space for entertaining.
You’ll appreciate how the natural flow encourages interaction, whether you’re preparing a meal or relaxing by the fire.
Kitchen
The kitchen is adjacent to the living room, defined by a striking 10-foot ceiling. The centerpiece is a 4′ by 9′ island which doubles as a prep surface and casual dining area.
This thoughtfully designed room allows for easy navigation and plenty of storage space.
You’ll find the kitchen’s configuration very efficient for cooking and socializing, with the dining room just a step away.

Dining Room
The dining area boasts a 10-foot ceiling and measures 12′ by 12′, providing ample space for a dining set. It is an intimate setting for family meals, with a lovely view of the wraparound porch. Imagine the joy of open windows during a meal, allowing fresh air to enhance your dining experience.
Office
Tucked away just off the living room, the office provides a peaceful retreat for work or study. Its accessibility is a big plus, with barn doors offering privacy when needed.
At 10′ by 7′, it’s the perfect size for a productive workspace without feeling cramped.
Master Suite
Your master bedroom is conveniently located on the right side of the house, and it is in proximity to the garage for ease of access.
This room’s vaulted ceiling adds an element of spaciousness, and at 16′ by 14′, it comfortably accommodates a king-sized bed and other furnishings.
The en-suite bathroom is roomy, offering a 6’6″ bathtub and a separate shower area—both luxuries seldom found in modern houses of this size. A large walk-in closet ensures storage will never be an issue.
Mud Room
En route from the garage, you’ll find the mudroom, which serves as a strategic landing zone to keep the home organized. It’s a great spot to drop your shoes and bags, contributing to a tidy living environment.
Personally, I find these little touches add meaningful convenience to daily life.
Utility Room
Upon entering from the garage, the utility space is adjacent to the mudroom. The positioning is extremely effective, keeping all the functional parts of the home, like laundry, in one accessible area.
It makes chores smoother and integrates daily tasks seamlessly.
Bedrooms 2 and 3
Located on the opposite wing from the master suite, Bedrooms 2 and 3 offer nearly identical spaces. Each room has a pleasant 10-foot ceiling and shares a well-appointed 4-fixture bathroom with a linen tower. This setup works effortlessly for family members or guests, offering them comfort and privacy.
Bath #2
The bathroom shared by Bedrooms 2 and 3 includes practical fixtures, making it an efficient space. You might notice how the layout cleverly balances personal and shared zones, which can be a big plus for growing families.
Linen Closet
Storage doesn’t stop here. The centrally located linen closet makes sure that extra towels and bedding are always within reach.
Combining thoughtful placement with utility, it caters to both convenience and organization.
Rear Porch
The rear porch, measuring a generous 29’6″ by 13’7″, further extends the living space outdoors.
This area is ideal for entertaining, barbecuing, or simply enjoying a quiet morning coffee. The versatility of this space encourages a connection with nature, while also expanding possibilities for gatherings.
2-Car Garage
Finally, the two-car, side-entry garage is a standout feature, offering safe, convenient parking and some extra storage room.
Its thoughtful placement also allows easy access to the mudroom and utility spaces, adding function to its form.
Interest in a modified version of this plan? Click the link to below to get it and request modifications.
