Modern Farmhouse with Kitchen-To-Covered-Porch Pass-Through – 2837 Sq Ft (Floor Plan)
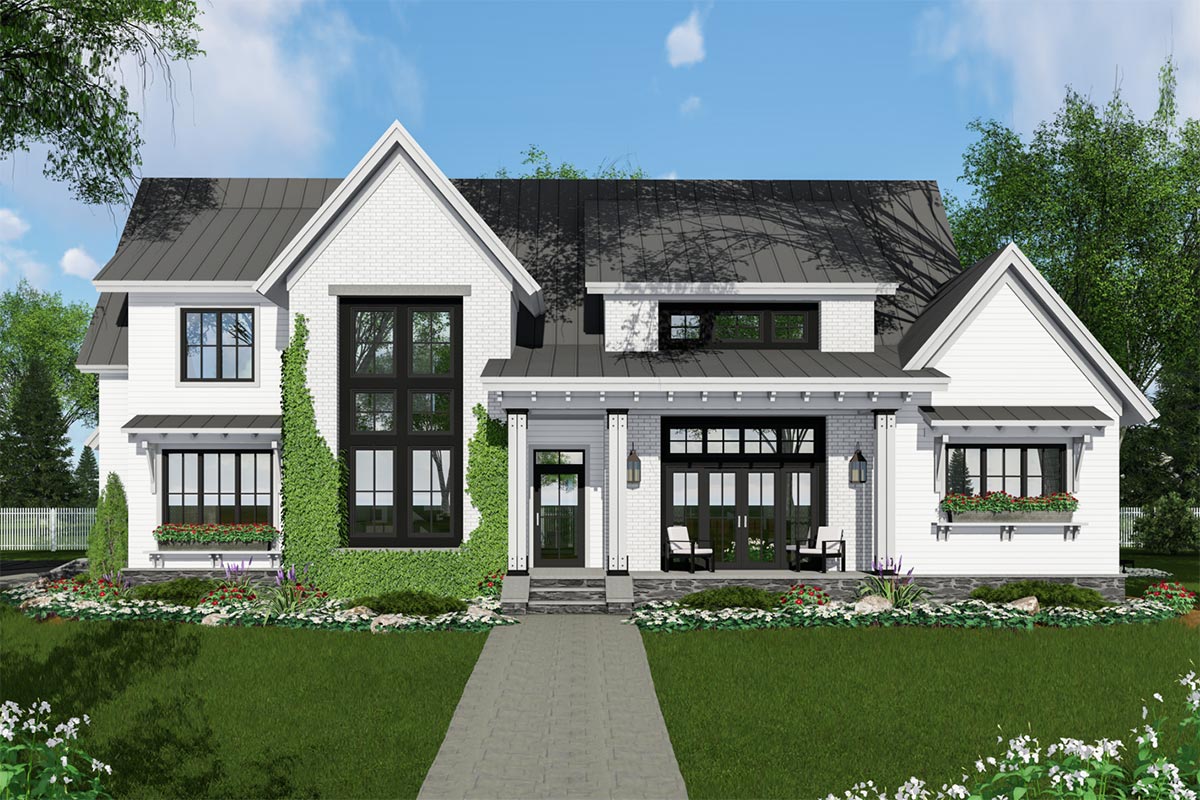
The floor plan of this modern farmhouse offers a beautiful blend of functionality and elegance with its spacious layout that truly feels like home. The thoughtful design maximizes both comfort and practicality, making it perfect for families and anyone interested in creating a versatile living space.
I think you’ll appreciate the way the open spaces flow seamlessly into one another, fostering a sense of togetherness, while still offering plenty of private areas for those quieter moments.
Specifications:
- 2,837 Heated S.F.
- 4 Beds
- 2.5 Baths
- 2 Stories
- 2 Cars
The Floor Plans:
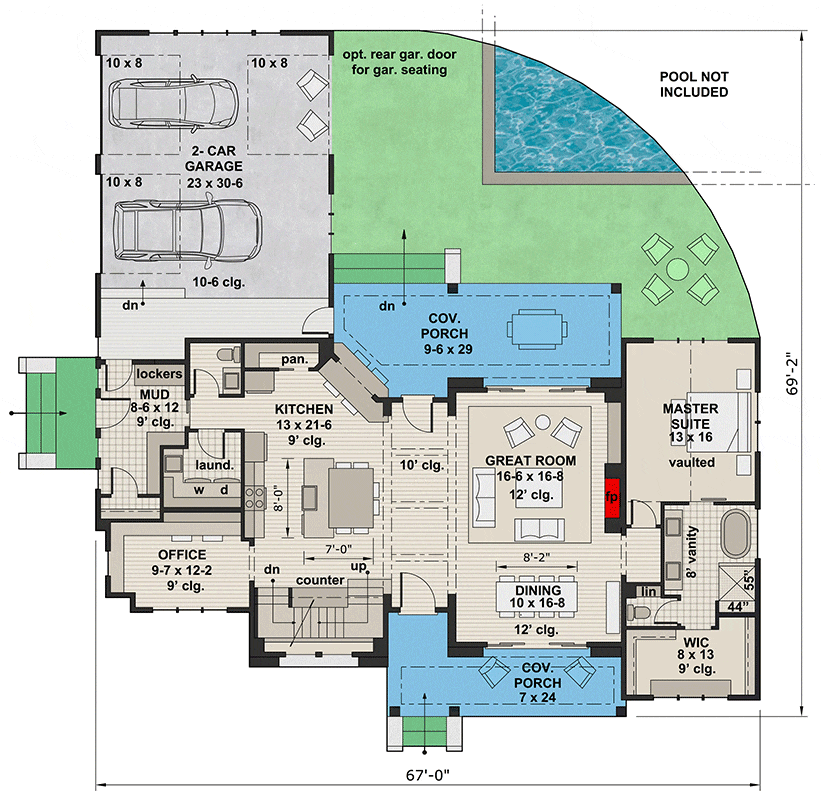
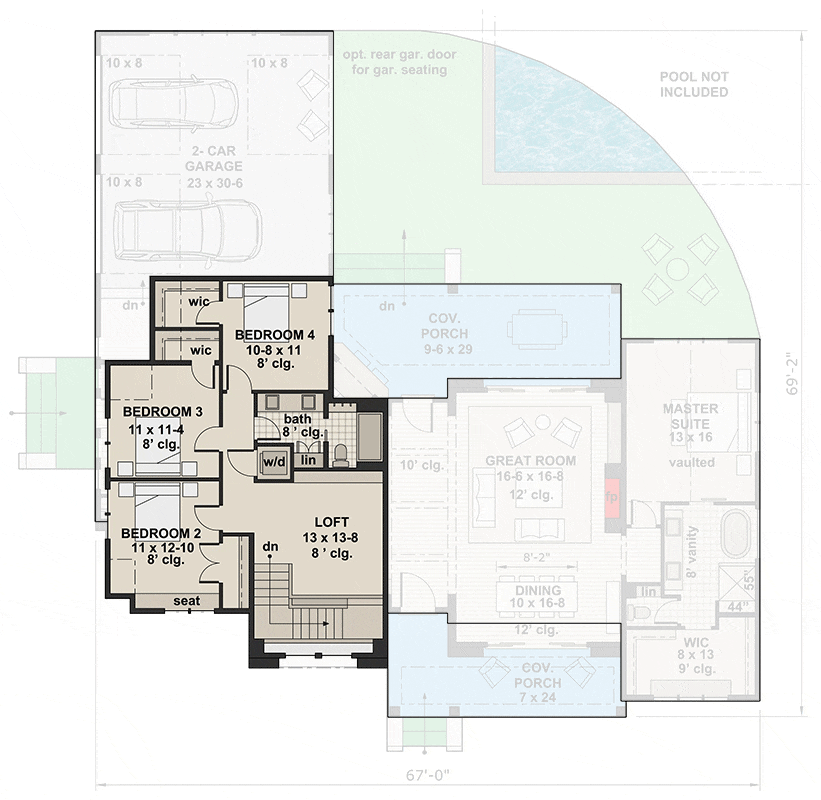
Front Porch
Imagine walking up to your new home and being greeted by a charming front porch with exposed rafters. This area sets the tone for a warm and inviting entrance.
It’s not just a space for decor; it’s ideal for a pair of rocking chairs or a small bistro set, perfect for morning coffee or evening relaxation.
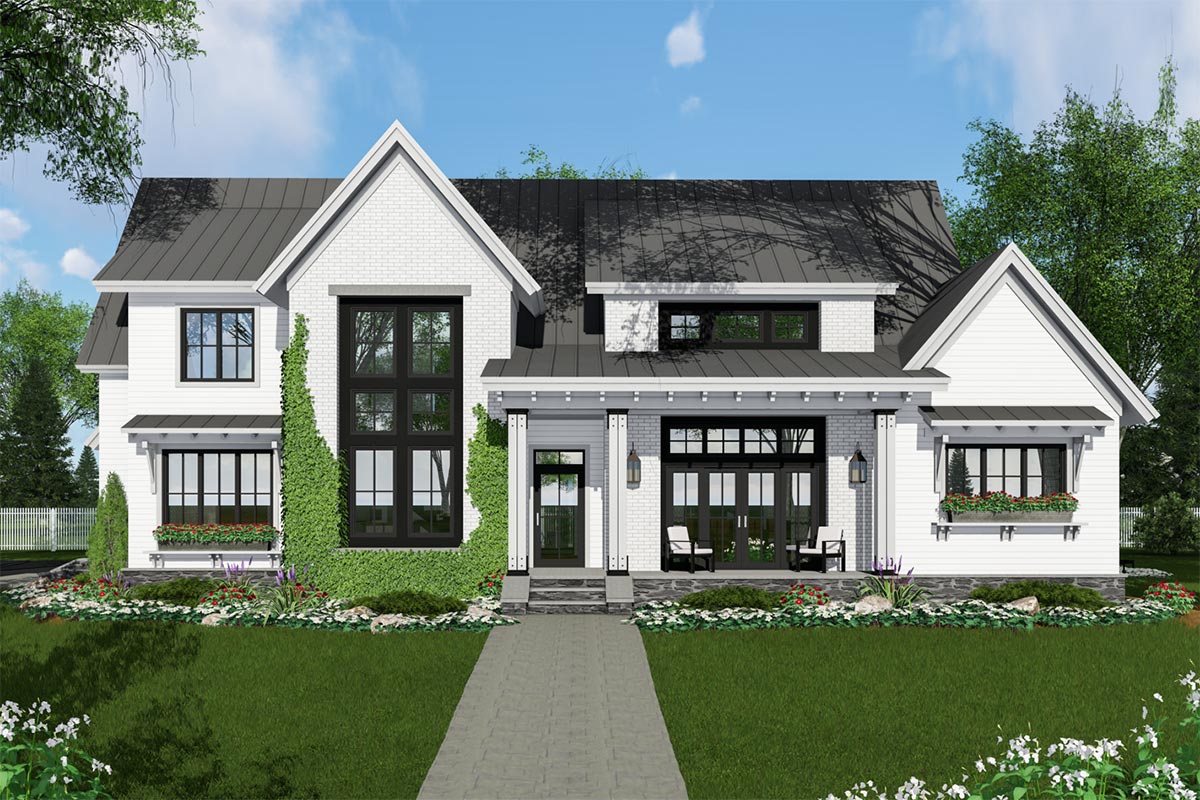
Entryway and Office
As you step inside, directly to your left, there’s a designated office space.
The built-in desk here is a fantastic feature for those working from home, providing a quiet, focused environment away from the lively areas of the house. It’s tucked away just right, ensuring productivity without isolation.
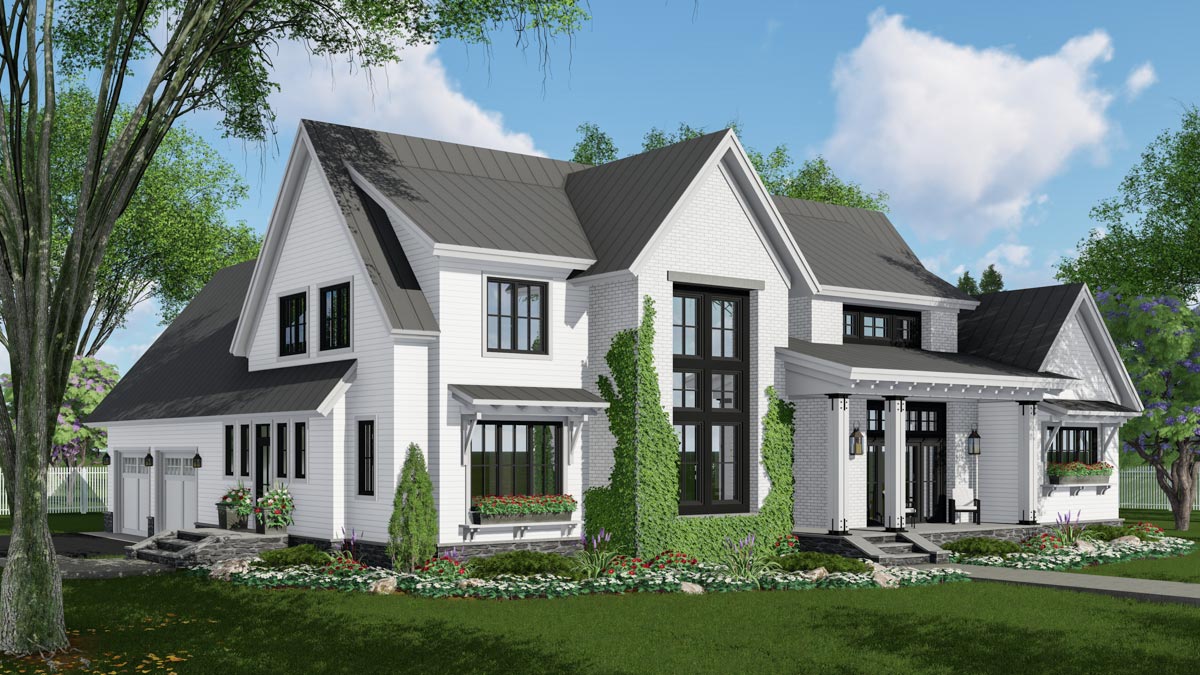
Mudroom and Laundry
Moving through the side entrance, you’ll find a mudroom complete with convenient lockers. If you’re like me, this practical touch for storing shoes, jackets, and everyday items will keep the clutter at bay.
Adjacent to this is the well-situated laundry room, complete with ample storage. I love how functional these areas are!
Kitchen
The heart of the home, the kitchen, boasts a generously sized island with seating on three sides. The inclusion of the sink and dishwasher right on the island makes it incredibly functional.
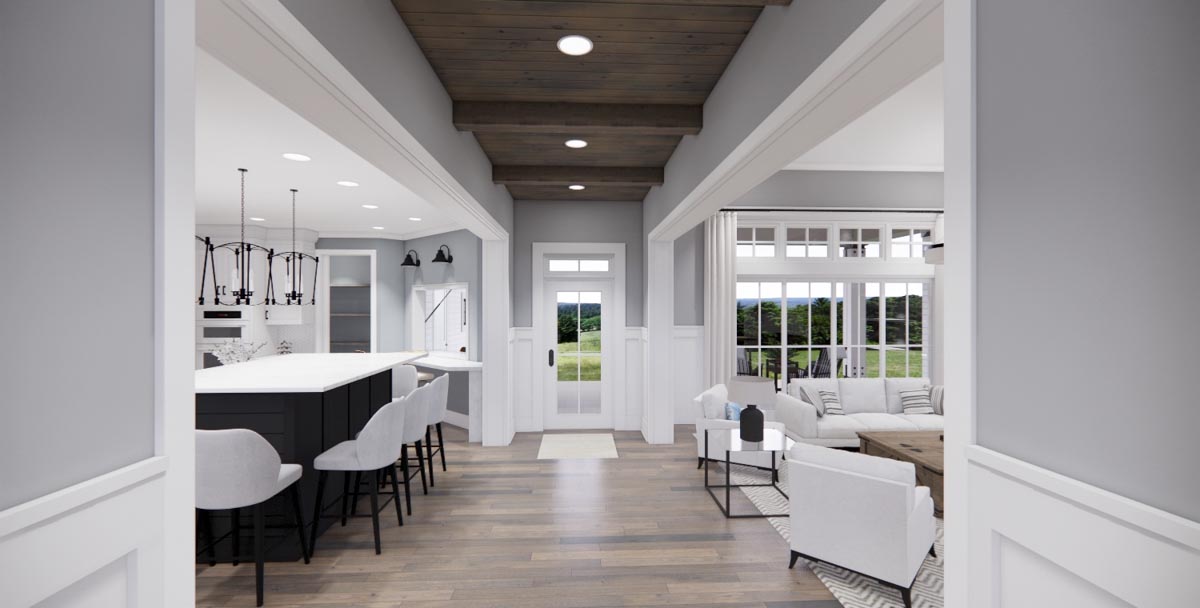
Cooking, cleaning, and entertaining can all happen in this space without missing a beat.
The pass-through access to the covered porch makes it delightfully easy to bring meals or snacks outside. You can practically feel the convenience of summer barbecues and outdoor brunches.
Great Room
The great room, with its soaring 12-foot ceilings, is a true highlight.
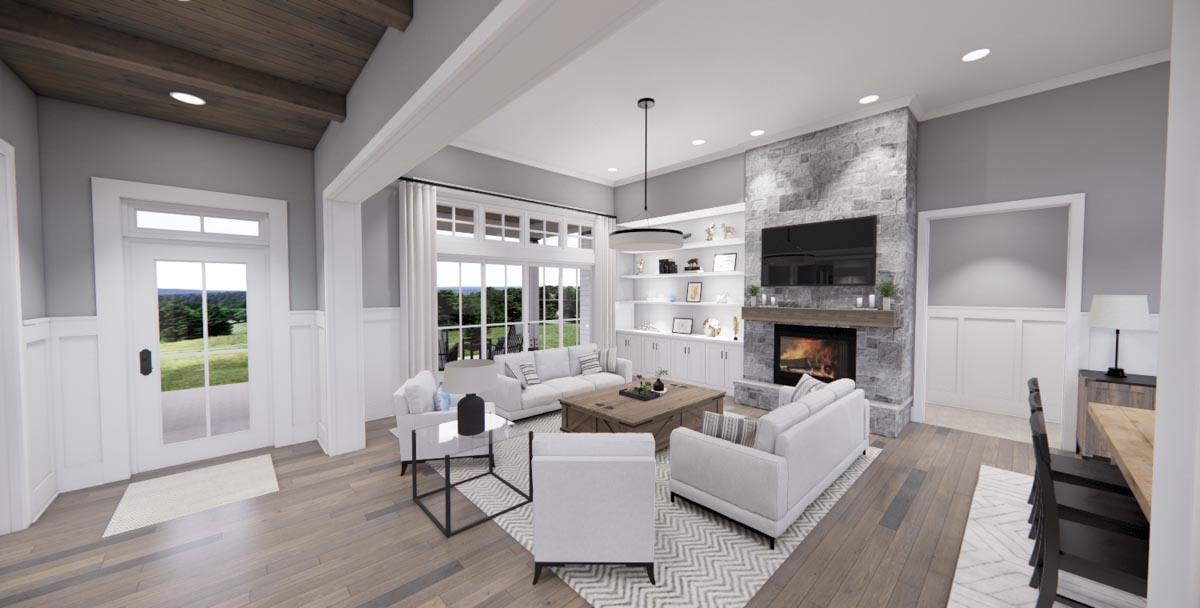
It’s a space where family can gather for movie nights or game days. The layout flows effortlessly into the dining area, maintaining openness while designating each area’s purpose.
The access to the back porch enriches the indoor-outdoor living experience, something I think is crucial for social gatherings or simply enjoying fresh air.
Dining Area
With its high ceiling and direct outdoor access, this dining area makes every meal an occasion. It’s great for hosting dinner parties or cozy family dinners.
Plus, those matching sliders open up possibilities for extended dining experiences.
Imagine celebrating holidays with a view!
Master Suite
The master suite is tucked away from the hustle, offering a peaceful retreat with its own set of features. Vaulted ceilings give an airy feel, while the dual vanities, tub, and shower in the bathroom add luxurious touches.
The large walk-in closet is perfect for organizing wardrobes of all sizes. It’s your personal sanctuary within the home, somewhere to truly unwind each day.
Upper Level
Venturing upstairs, you note the flexible loft space at the center of the second floor.
With many possible uses, from a playroom to a quiet reading nook or a creative studio, it truly adapts to your lifestyle needs.
Bedrooms
The upstairs houses three additional bedrooms, each thoughtfully designed with walk-in closets — a must for growing families or guests.
The layout here balances space and privacy, making it easy for everyone to have their own corner of the house to enjoy.
It’s like having a well-designed personal suite for each member of the family.
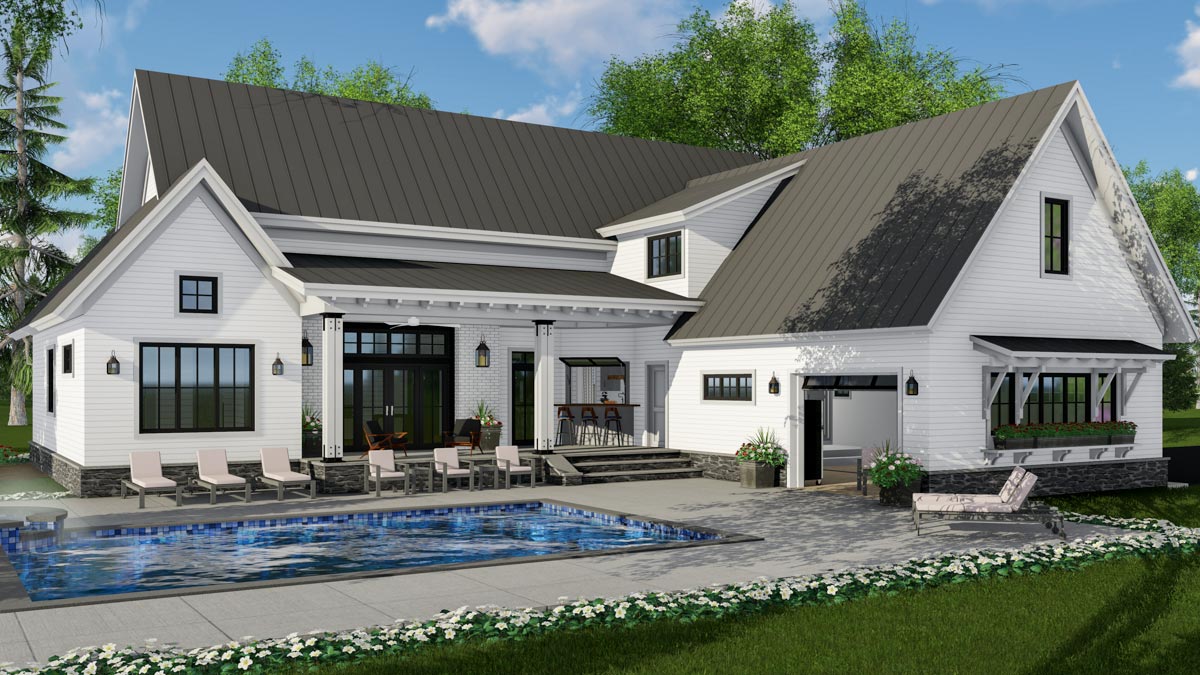
Bathroom
A shared bathroom upstairs equipped with a bathtub is convenient yet private. It comfortably accommodates morning routines or unwinding evening baths, easily serving multiple occupants without chaos.
Garage
On the practical side, the spacious two-car garage offers an optional rear door for garden seating, expanding your outdoor entertaining possibilities.
I like to think of this area as more than just storage for vehicles but as an extension of your living space, perhaps for a home gym or workshop.
Interest in a modified version of this plan? Click the link to below to get it and request modifications.
