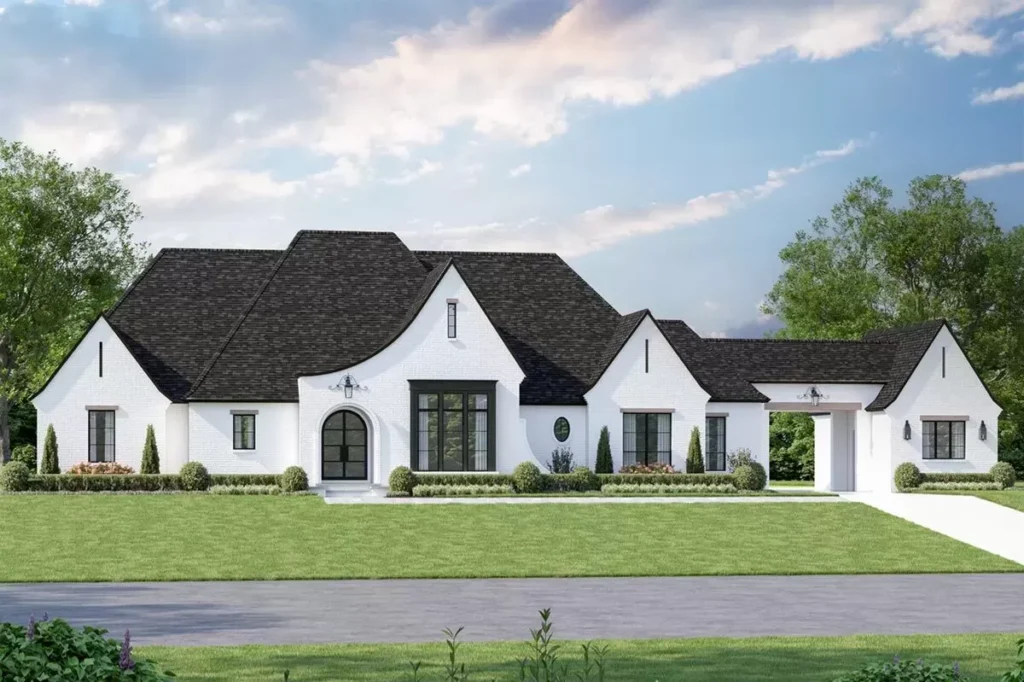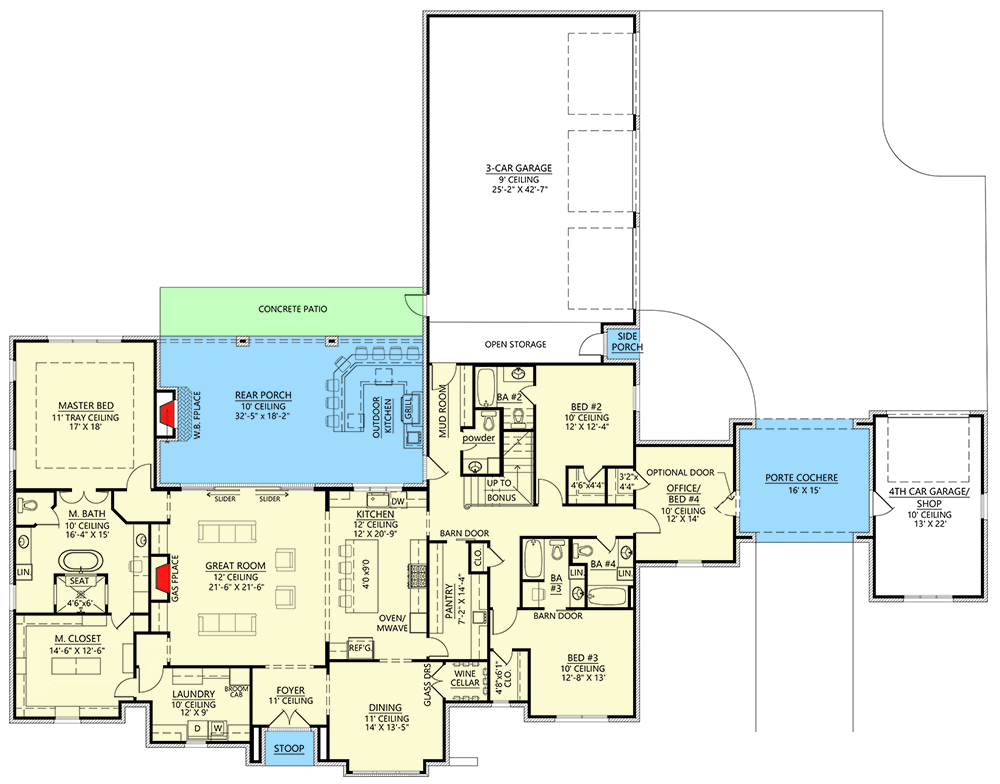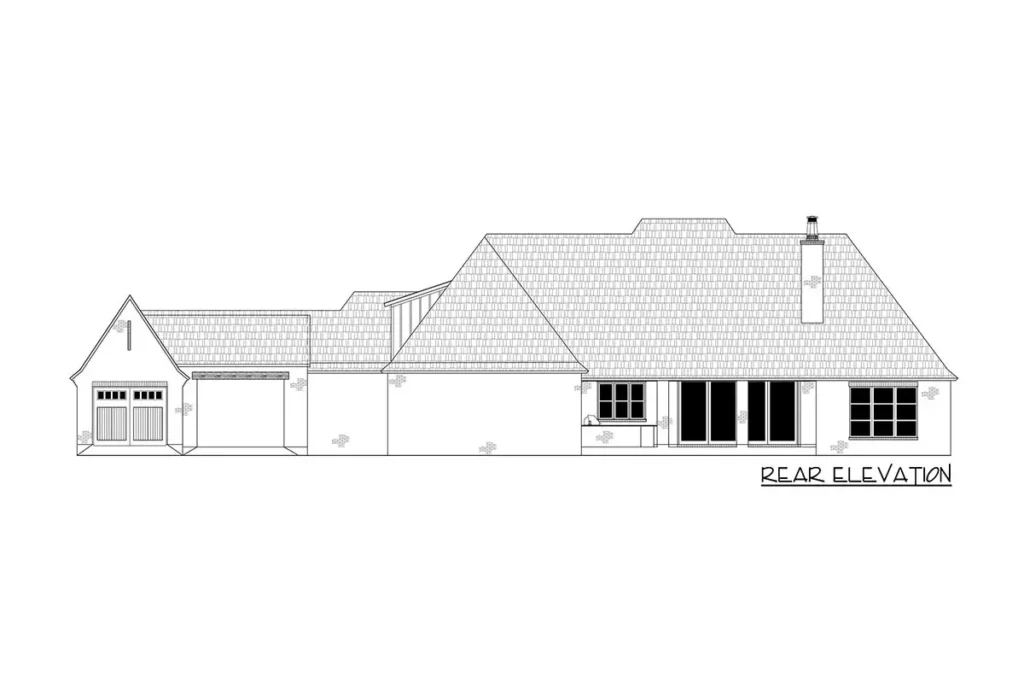Modern French Country House Plan with Porte Cochere (Floor Plan)
Welcome to a tour of the Modern French Country House that brings together elegance and functionality in a way that’s bound to leave you speechless.

With its expansive 3,340 heated square feet spread across a single story, this domain offers 3-4 bedrooms, 4.5 baths, and a 4 car garage, making it a sanctuary for comfort and luxury.
Specifications:
- 3,340 Heated s.f.
- 3-4 Beds
- 4.5 Baths
- 1 Stories
The Floor Plan:


Front Porch
Imagine stepping up to this home and being greeted by an elegant front porch under a sweeping roofline. The arch at the entry promises a blend of modern and traditional right from the start.
It’s easy to see yourself here, lost in a book or simply soaking in the serene surroundings that this French Country facade promises.
Great Room
Walking through the front door, you enter the great room. It’s not just named ‘great’ for the sake of it; this room truly embodies grandeur.
The cozy gas fireplace and oversized sliding doors leading to the rear porch craft a setting for unforgettable evenings. Picture yourself hosting gatherings here, where the laughter never ends and memories are made.
Kitchen
Next, the heart of the home – the gourmet kitchen.
It’s designed not just for cooking but for making moments. The island is more like a command center surrounded by the aroma of delicious meals.
The adjacent formal dining room and the convenience of a pass-thru pantry elevate the experience of sharing meals with family and friends to a whole new level.
Dining Area
Right by the kitchen, the dining area stands ready to host everything from quiet family dinners to lively holiday gatherings.
The easy access and open design ensure that whether it’s a quick breakfast on a busy morning or a sumptuous dinner party, every meal feels special here.
Master Bedroom
As we move to the left side of the home, we enter the master bedroom, a private escape designed to pamper the homeowner. The standout feature here is the luxurious standalone tub in front of the shower in the ensuite, promising relaxation after a long day.
The vast walk-in closet, including an island and direct access to the laundry room, adds a touch of sophistication and convenience.
Master Bathroom
Adjacent to the master bedroom, the master bathroom is a testament to luxury. The thoughtful layout, encompassing a standalone tub and shower, feels more like a spa than part of a house.
This space invites you to leave the haste of daily life behind and indulge in personal time.
Additional Rooms
On the main level, two family bedrooms and an office offer ample space for all.
Each room designed with comfort in mind, perfectly balancing privacy and accessibility. The office space is ideal for those work-from-home days or doubles as a study, giving you a quiet corner to focus.

Exterior
The rear exterior, accessible through the great room’s oversized sliding doors, opens up to an expansive porch with an outdoor kitchen.
This area is a dream for anyone who loves hosting barbecues or enjoying quiet evenings under the stars. Plus, the porte cochere and motor court with 4 garage bays on the right side of the home ensure that your vehicles are covered in style.
Bonus Room
And if all this wasn’t enough, there’s more upstairs – a 774 square foot bonus room awaits. This space is a blank canvas for your imagination, offering endless possibilities for future expansion.
This Modern French Country House is not just a home; it’s a lifestyle awaiting someone to fill its spaces with love, laughter, and memories. Can you see yourself living here, enjoying each day in luxury and comfort?
This house is ready to welcome you home.
