Modern Scandinavian 4-Bed House Plan with Courtyard and Main-Level Master (Floor Plan)
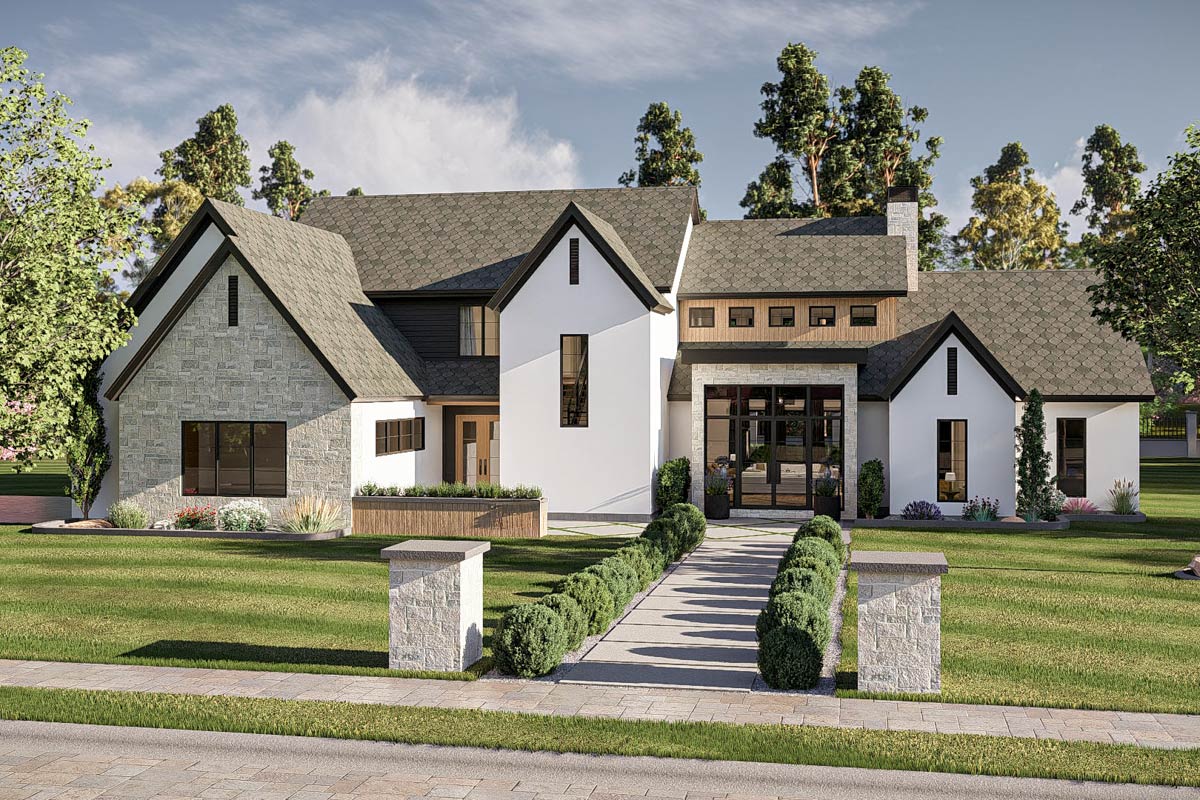
This modern Scandinavian farmhouse is designed for both everyday comfort and memorable gatherings. With 4 bedrooms and 3,926 square feet of space, the home spans two bright, thoughtfully arranged levels, blending airy, open living with cozy retreats and plenty of unique touches.
From the wide, light-filled entry to the seamless transition outdoors, every room feels carefully planned.
I’ll walk you through each space, so you can picture how daily life might unfold as you move from one room to another.
Specifications:
- 3,926 Heated S.F.
- 4 Beds
- 3.5 Baths
- 2 Stories
- 2 Cars
The Floor Plans:
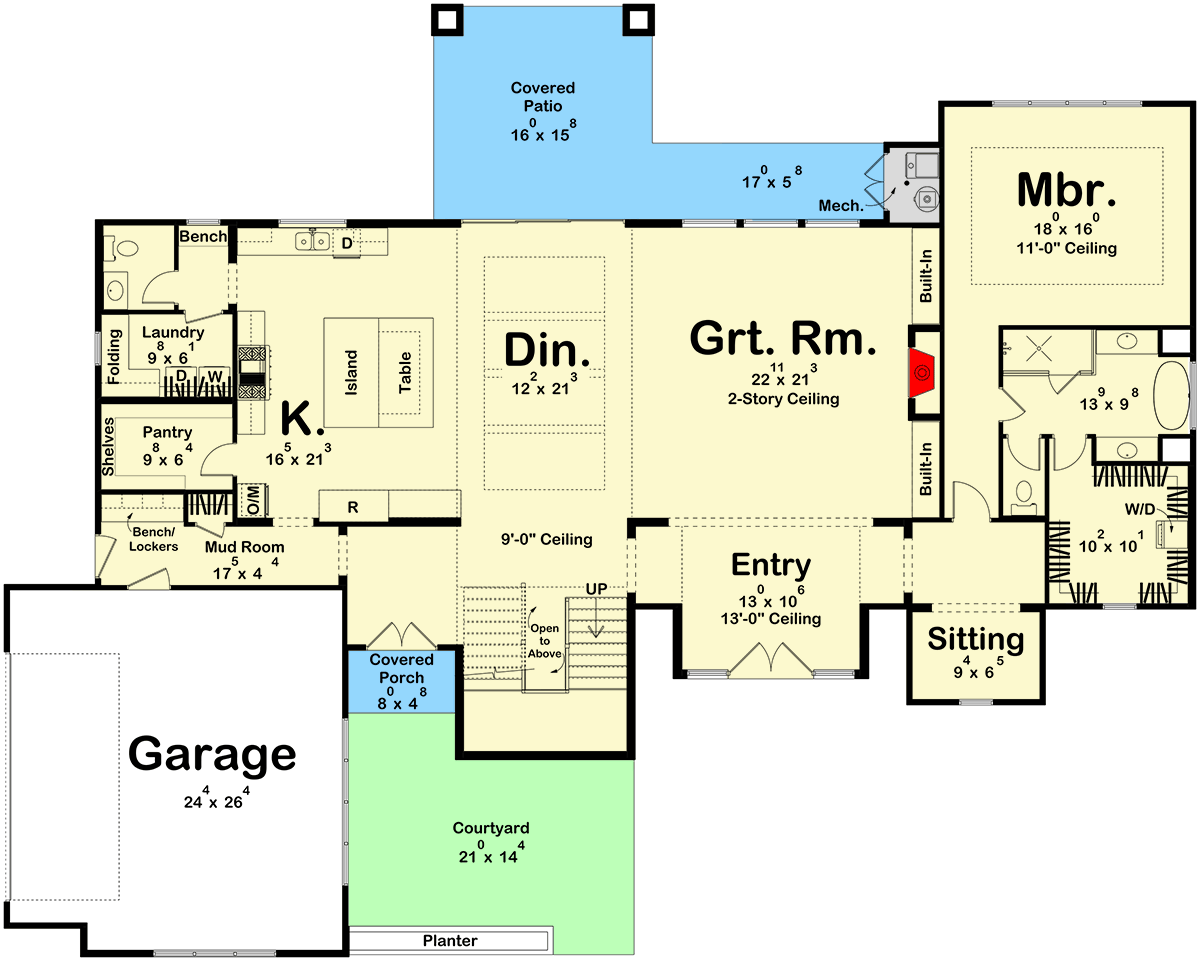
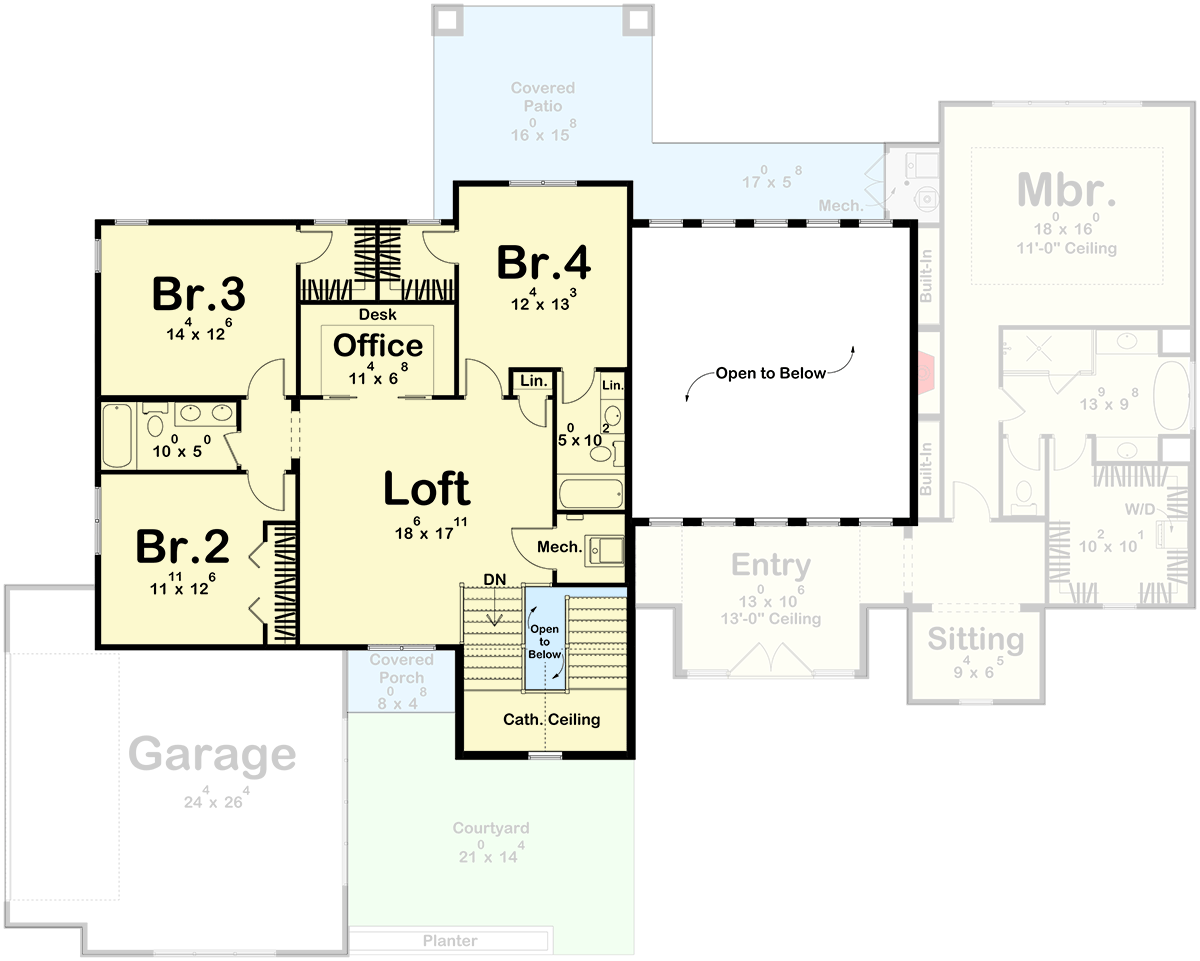
Entry
Walking up the illuminated front walkway, the tall glass doors open into a generous entryway.

Sunlight plays across the herringbone wood floors, making the area feel grand but never overwhelming.
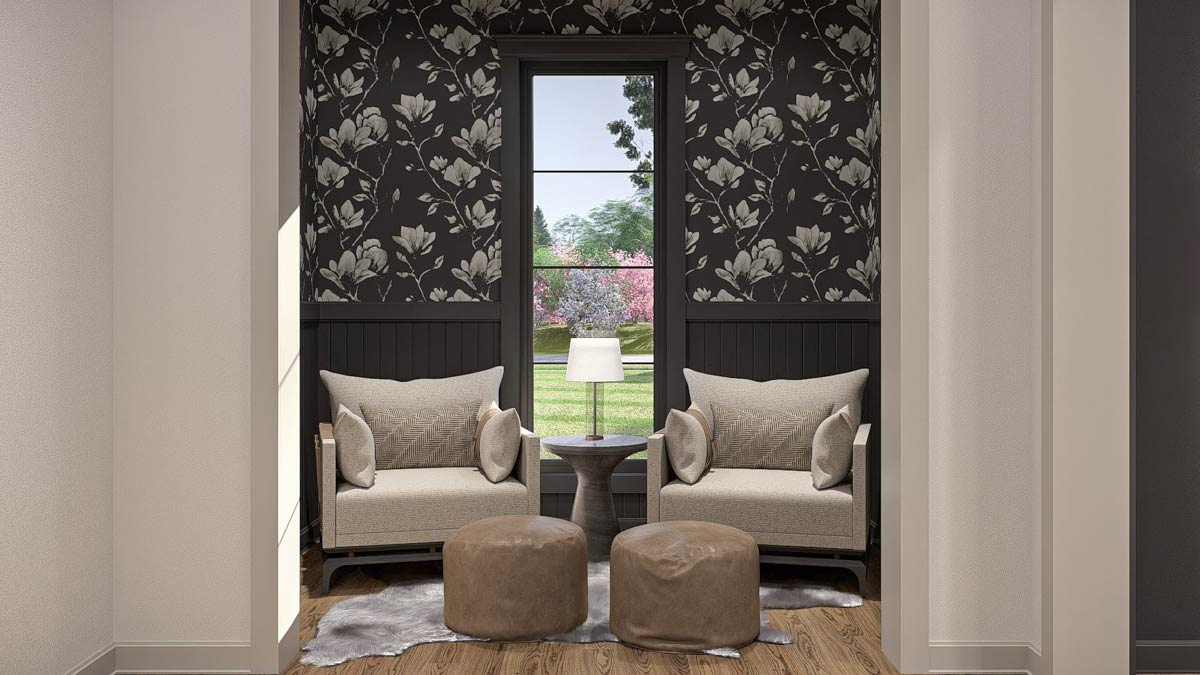
The open layout immediately stands out, giving you a sense of freedom right as you enter.
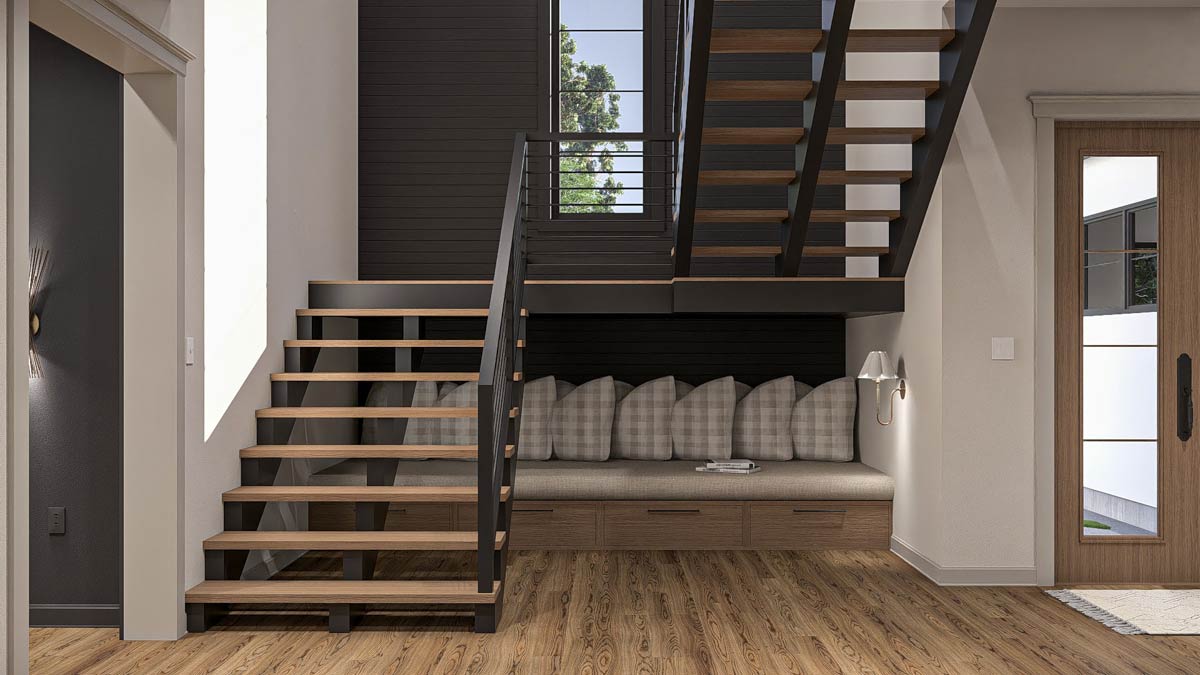
Brass sconces and black console tables with fresh flowers make this a spot where you might pause, take in the view of the courtyard, or greet guests with ease.
The 13-foot ceiling overhead sets a spacious tone you’ll notice throughout the house.
Courtyard
Just off the entry, the courtyard connects directly and acts as an outdoor living room, framed by neat landscaping and a built-in planter.
It’s perfect for morning coffee or an evening chat. With the covered porch sheltering the front entrance, you won’t have to worry about arriving in the rain.

Great Room
Moving further inside, the great room stands out with its two-story ceiling and a wall of tall windows that bring in plenty of light.
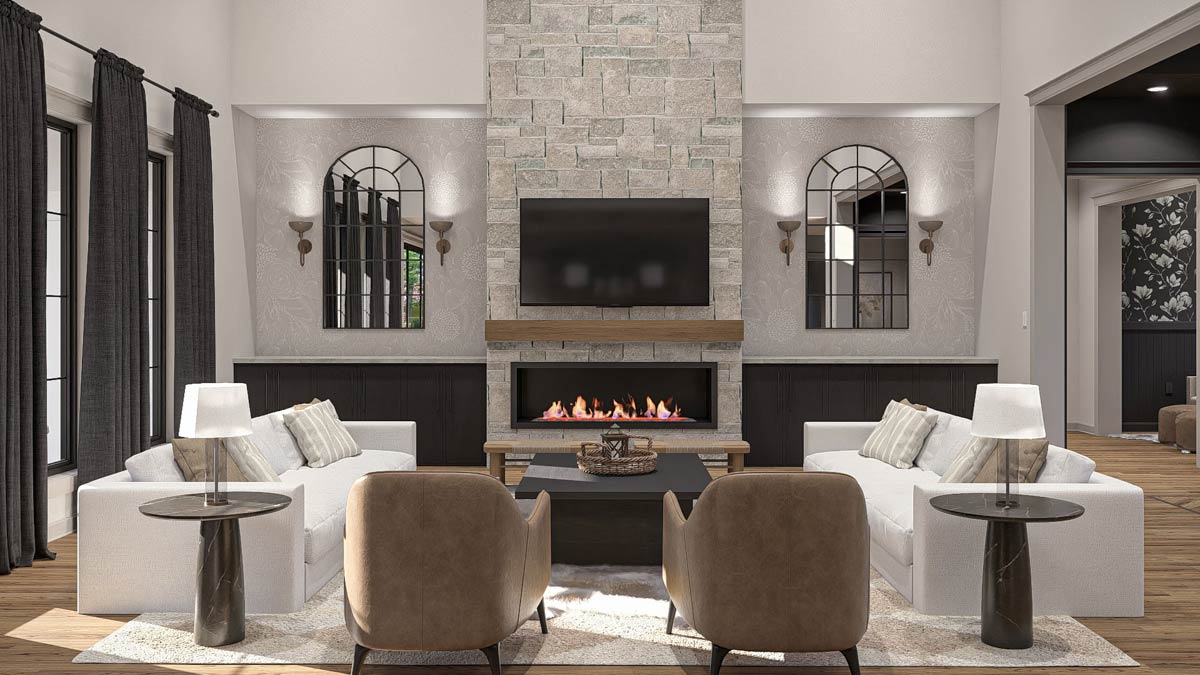
I think the combination of crisp white walls, warm wood beams, and a stone fireplace creates a welcoming, Scandinavian-modern vibe.

Imagine plush white sofas, a few leather chairs, and built-ins beneath arched mirrors. You can host pizza night or relax solo by the fire.

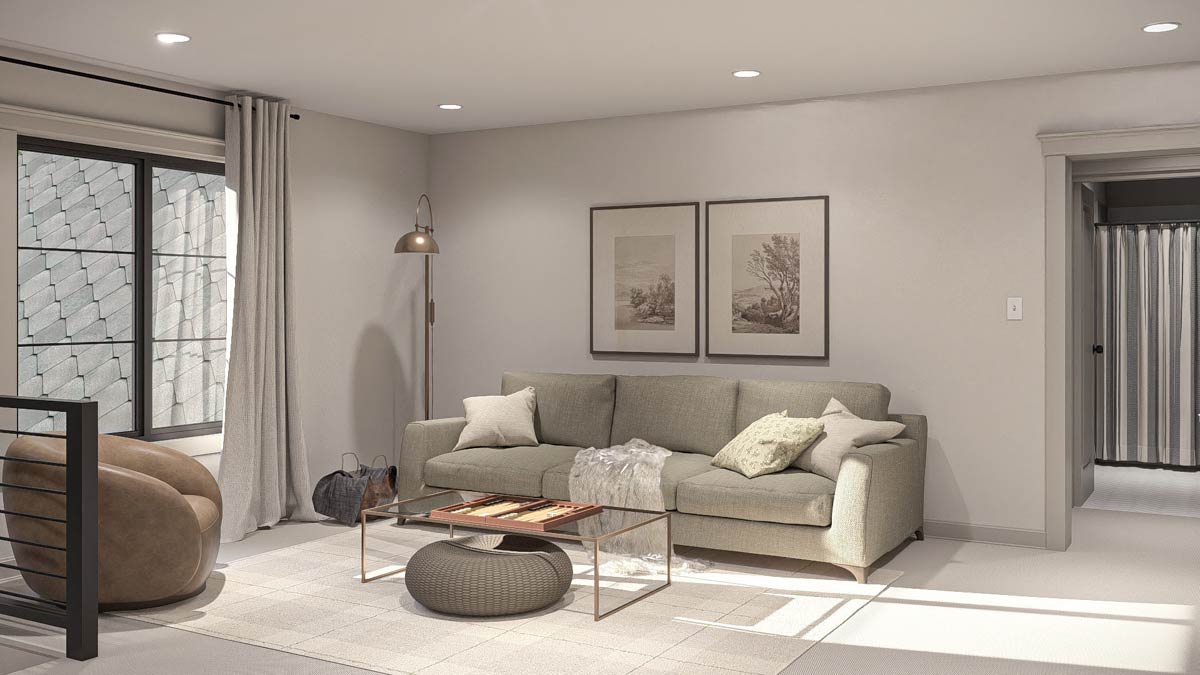
The open view into the dining and kitchen areas helps everyone feel connected.
Dining Room
The dining room sits just off the great room and manages to be both open and intimate.
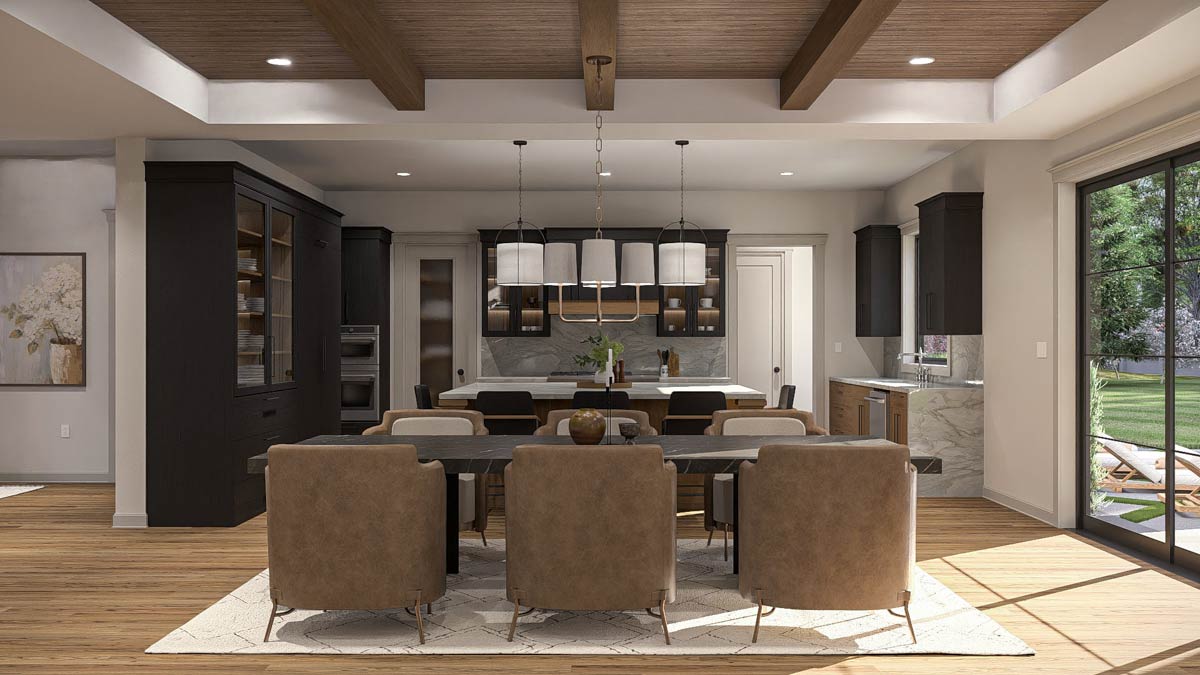
The long table seats eight comfortably, and the wide walkways make it simple to move around, even with a crowd.

Large sliding doors lead out to the covered patio, making indoor-outdoor meals easy when the weather is nice.
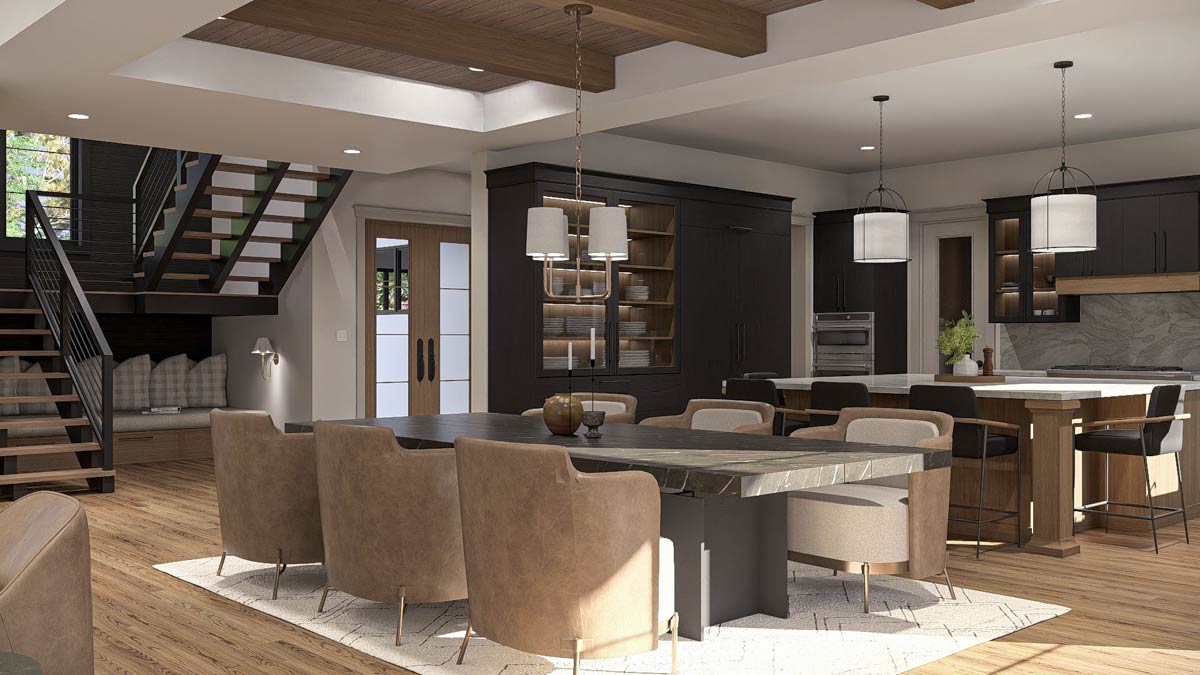
The wood-beamed ceiling and modern chandelier bring just the right amount of drama. I love how the room connects to the backyard while still feeling distinct.
Covered Patio
Stepping out from the dining room, the covered patio offers a true extension of the living space.
There’s plenty of room for a large table or lounge set, and you’re sheltered from the elements while staying open to the yard.
This patio is great for grilling, lazy Sunday brunches, or simply unwinding as the sun sets.
The transition between indoor and outdoor living is smooth and natural.

Kitchen
Inside, the kitchen anchors the main living area. A large central island with seating for five becomes the hub for casual breakfasts, homework sessions, or after-school snacks.
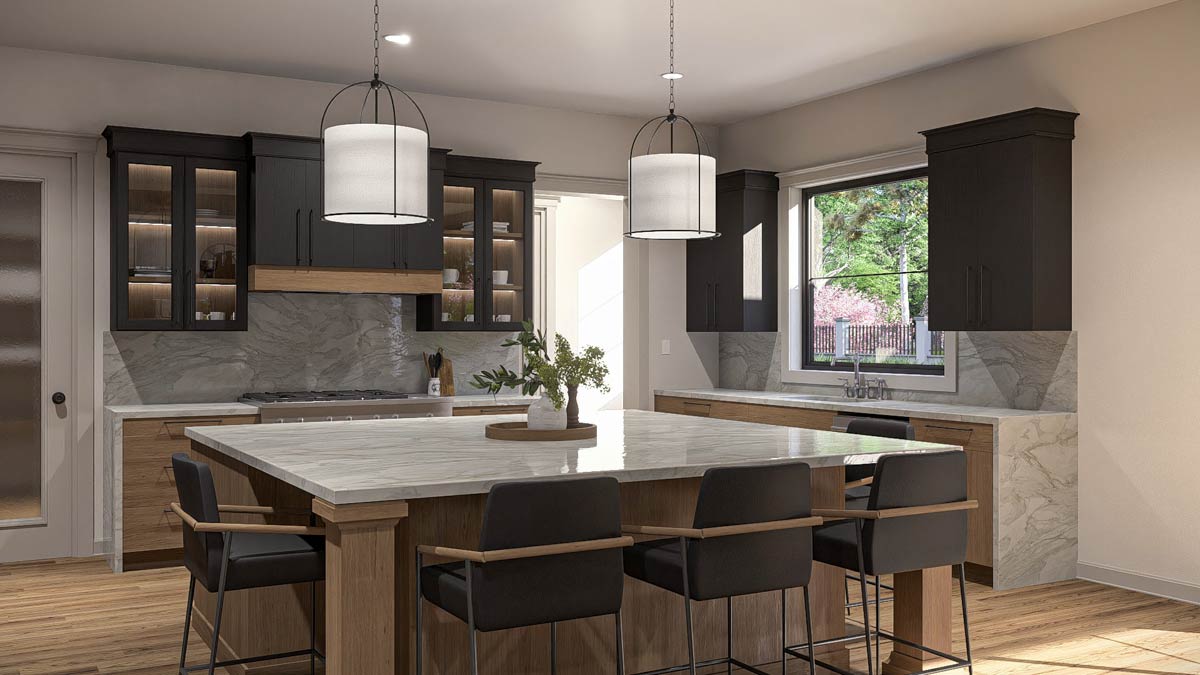
The contrast of dark upper cabinets, warm wood lower cabinets, and marble-look countertops creates a friendly balance of style and warmth.
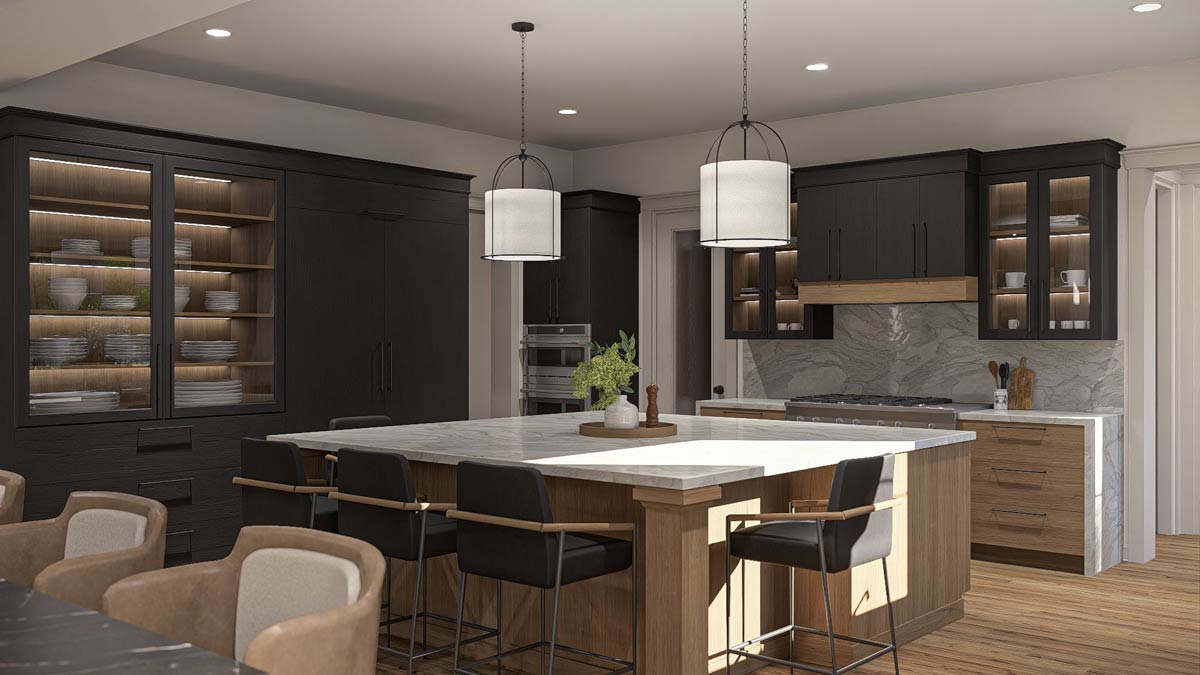
Oversized pendant lights add a striking focal point. You have a clear view into the dining and great rooms, making it easy to stay part of the conversation while you cook.
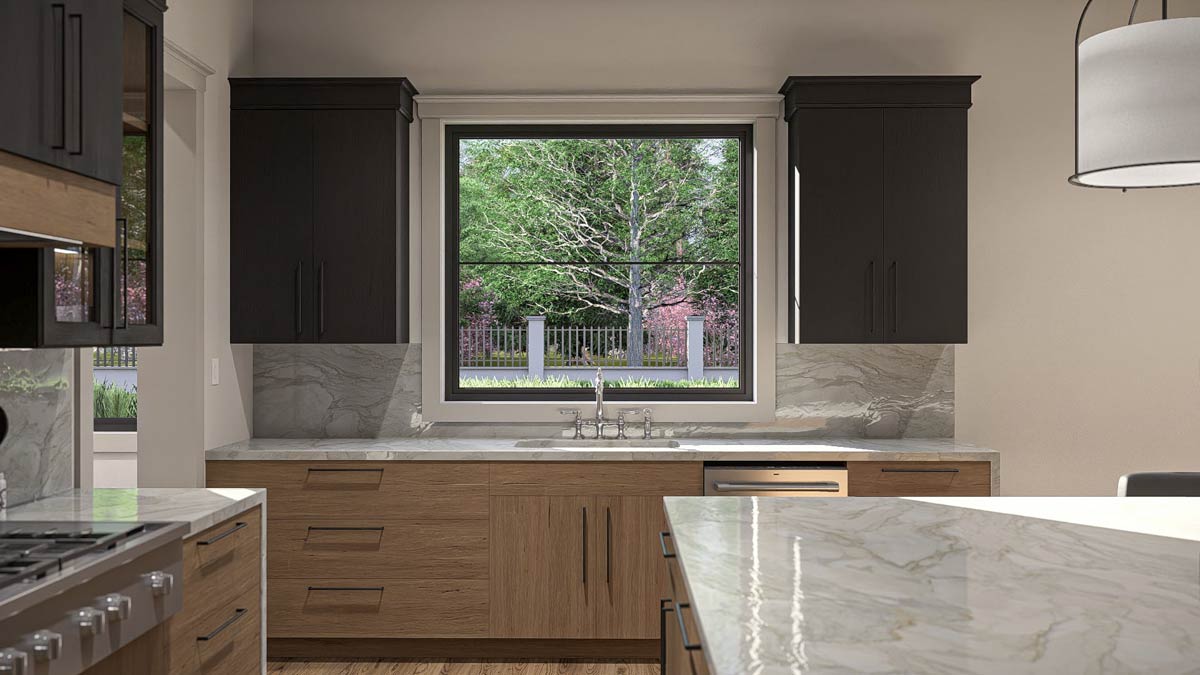
I think this layout makes hosting feel relaxed for any family.
Pantry
Next to the kitchen, the walk-in pantry includes plenty of shelving for dry goods and small appliances.
Once you’ve had this kind of storage, it’s hard to imagine going back. Clutter stays out of sight but is always easy to reach.

Laundry
Beside the pantry, the laundry room is generously sized with lots of counter space for folding, a built-in bench, and a window that brings in natural light. Laundry feels like just another part of daily life here, not a task hidden away in a dark corner.

Mud Room
The mud room sits conveniently between the garage, laundry, and kitchen. With built-in lockers and benches, everyone gets a spot for shoes, coats, and bags.
I really appreciate how this setup makes coming and going with groceries, sports gear, or pets so much easier.
It’s practical and still feels welcoming.

Powder Bath
Close to the laundry room, the powder bath is ready for guests or quick cleanups. It’s compact but well-designed, with a window and enough space for comfort.
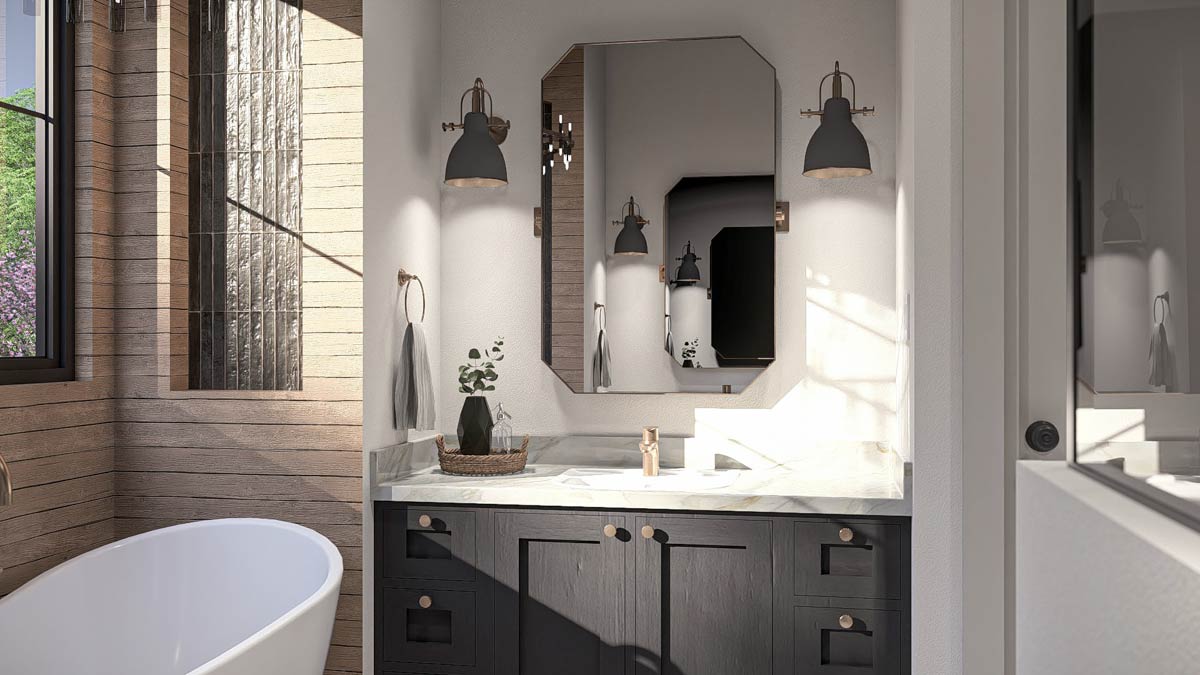
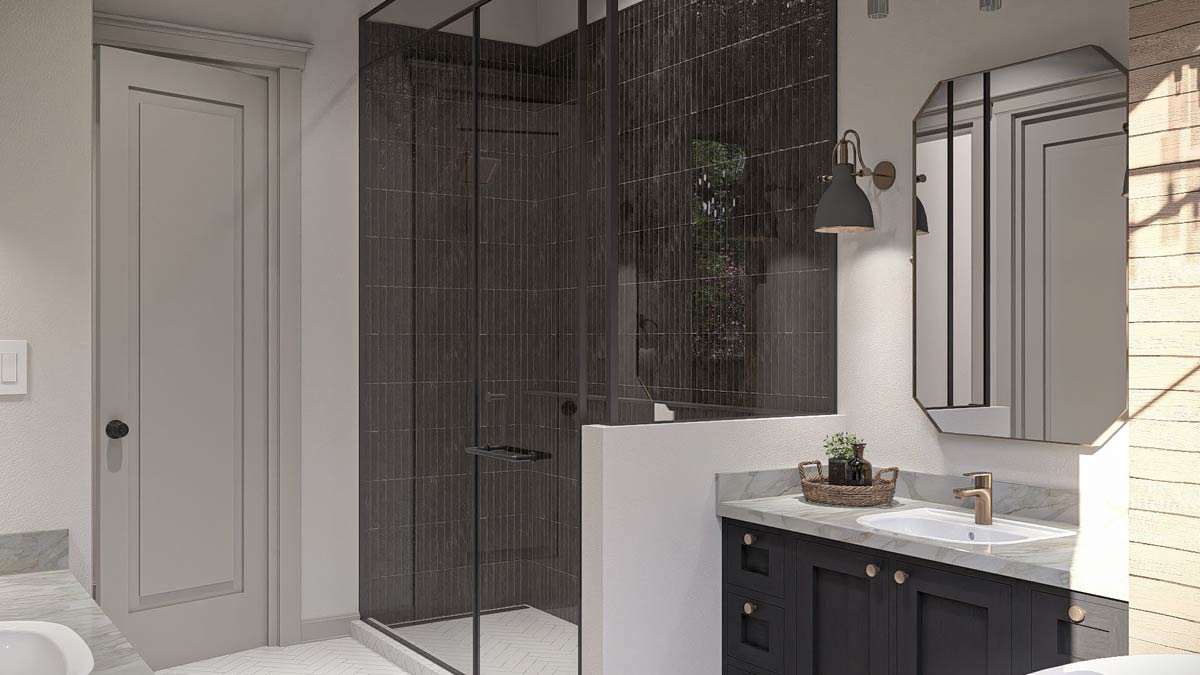
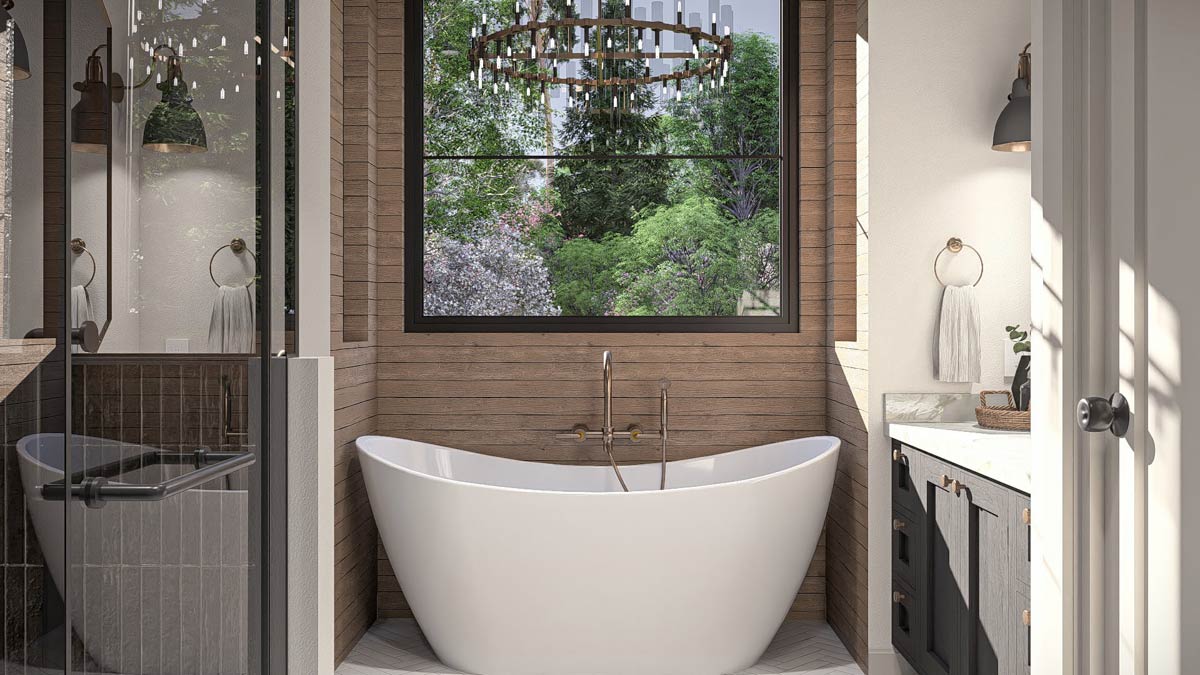
Garage
The oversized two-car garage connects directly to the mud room, so you can bring in groceries or luggage without stepping outside. There is ample room for extra storage—think bikes, tools, or even a small workshop if you want one.

Master Suite
On the right side of the main floor, the master suite is set apart for privacy.
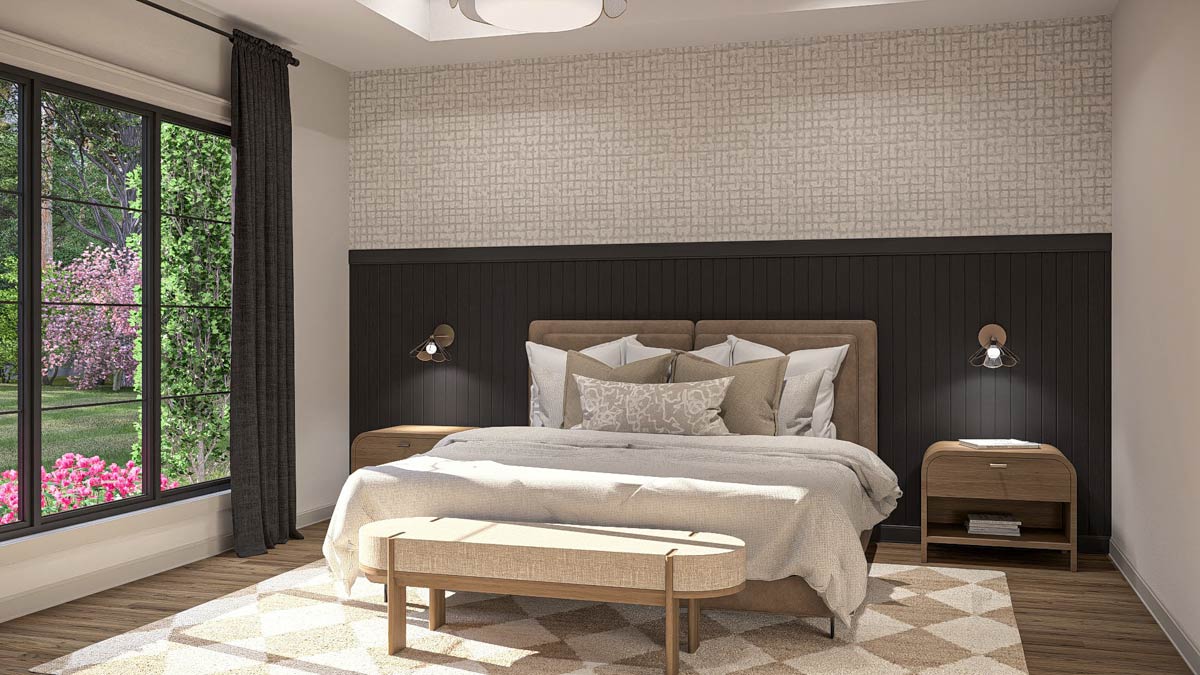
This room feels like a retreat, with large windows overlooking the garden and plenty of space to move around.

A dark wood accent wall adds warmth behind the headboard, while soft bedding and a geometric rug keep things serene.
I like that the room offers space for a reading nook or just a quiet spot to relax.
Master Bathroom
In the master bath, a freestanding tub sits beside a big window, bringing in natural light and garden views.
You’ll find a glass-enclosed shower, double vanity with warm wood cabinets, and brass hardware that ties the space together.
Marble, matte black accents, and wood-look walls balance a modern and cozy feel. Everything is within easy reach, and the touches of luxury make daily routines feel special.

Walk-In Closet
The master walk-in closet is spacious, with built-in shelving and plenty of hanging space. Even if two people share, there’s room for every season’s wardrobe and some extras.

Sitting Room
Connected to the master suite, a private sitting room offers a comfortable nook for reading, morning coffee, or late-night chats. A tall window brings in daylight, while plush armchairs and a soft rug make it inviting.

Master Laundry
A dedicated laundry room is located just steps from the master suite. With a washer and dryer, folding counter, and extra storage, you can handle laundry close to where you need it.
No more hauling baskets across the house.

Mechanical Room
The main floor also includes a mechanical room set off to the side. This location keeps maintenance tasks out of the way of daily living.

Upstairs Loft
Take the open staircase to the second floor and you’ll arrive in a spacious loft.
This area acts as a second living room, which is perfect for teenagers, movie nights, or a homework station.
There’s space for a sectional, TV, or a reading spot. The loft overlooks the great room, so you still feel connected to the activity below while having your own space.

Office
Near the loft, a small office features two built-in workstations. Warm wood counters, glass-fronted cabinets, and patterned wallpaper keep things looking fresh and organized.

If you need a spot for working from home or homework, this fits the bill.
Bedroom 2
The first of three upstairs bedrooms sits near the loft. With a large window and a roomy closet, it works well for a child, guest, or even a hobby room if you want flexibility.

Bedroom 3
Bedroom 3 is at the back of the house, a bit larger and filled with natural light. An ample closet handles storage needs, and the location near the hall bathroom makes morning routines easy.

Bedroom 4
Bedroom 4 is set opposite the office and sits a little apart from the other bedrooms, making it a good choice for guests or an older child who needs more privacy. A deep closet offers space for clothes and toys.

Upstairs Bathroom
The upstairs bathroom is located between the two left-side bedrooms and includes a double vanity and a separate tub-shower area. I think this layout is really useful, letting multiple people get ready at once without any hassle.

Linen Closets
Two linen closets in the hall provide plenty of space for extra bedding, towels, and supplies. You won’t have to run up and down the stairs for the basics.

Mechanical Room (Upstairs)
A small mechanical room is tucked away upstairs, keeping maintenance simple and noise away from bedrooms and the loft.

Second Floor Deck
Off the office and loft area, a private deck overlooks the covered patio below. It’s a peaceful place for coffee or a quiet phone call—a little outdoor escape without going downstairs.
As you move through this home, you’ll notice how each space connects logically. Open rooms let family and friends gather, while private corners offer calm and retreat.
I think this design really captures what makes Scandinavian-inspired homes so appealing. It’s a sanctuary for modern living, balancing connection and privacy in all the right ways.

Interested in a modified version of this plan? Click the link to below to get it from the architects and request modifications.
