Modern Two-Story House with Vaulted Great Room and Spacious Bonus Space (Floor Plan)

From the curb, this home immediately stands out with its classic modern farmhouse look. You’ll notice crisp white siding, warm wood accents, and a welcoming wraparound porch that just begs you to take a seat and relax.
Large windows promise plenty of sunshine inside, while the expansive layout hints at surprises around every corner.
With 3 bedrooms and 3,199 square feet spread across two thoughtfully connected floors, you get a space where open living and private retreats blend effortlessly.
Specifications:
- 3,199 Heated S.F.
- 3 Beds
- 4.5 Baths
- 1 Stories
- 3 Cars
The Floor Plans:

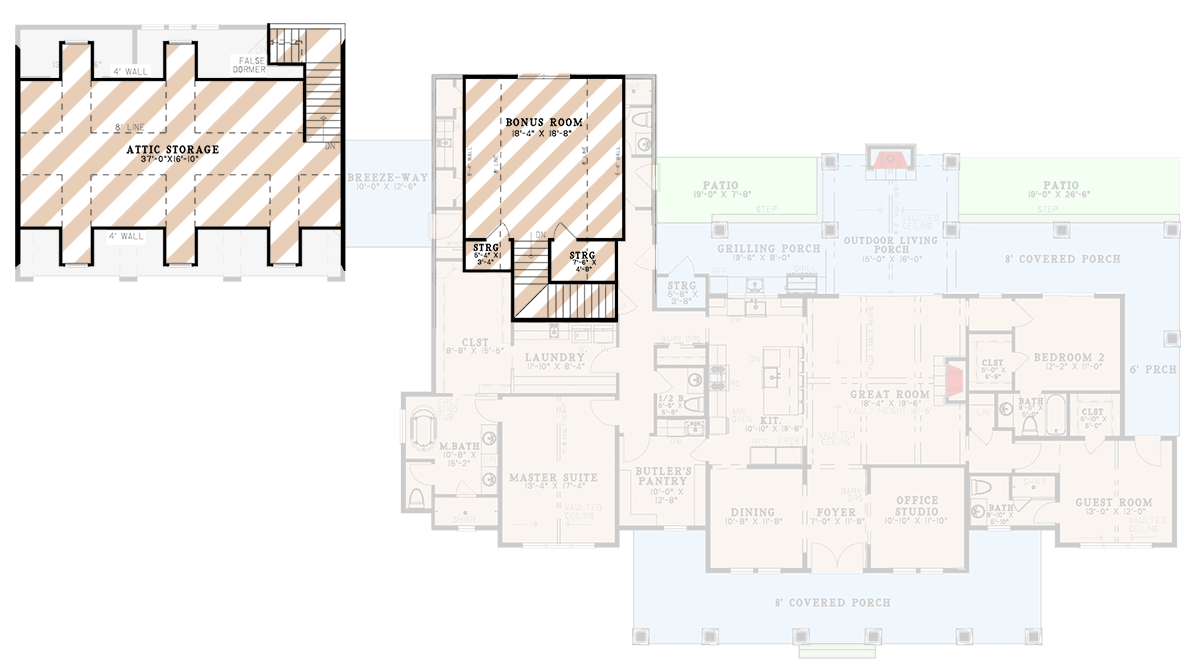
8′ Covered Porch
Before you even walk through the door, you’ll want to linger on this broad front porch.
The chunky wooden columns and stone bases make it feel sturdy yet inviting. It’s easy to imagine a couple of rocking chairs here, maybe a porch swing on one end.
This space wraps around the front, offering plenty of shade and a clear view of the yard and neighborhood.
It’s perfect for a lazy afternoon or greeting guests as they arrive.

Foyer
Once inside, you enter a foyer that sets the tone for the rest of the house.
Light streams through the glass sidelights, and the space opens up in both directions. There’s enough room for a slim table or bench for tossing keys and bags after a long day.
I think keeping this area uncluttered really highlights the home’s airy, welcoming feel.

Dining Room
Set off to one side, the dining room is defined by its simple elegance. Three tall, black-trimmed windows line the wall, letting sunlight pour across the soft geometric rug beneath the large wood table.
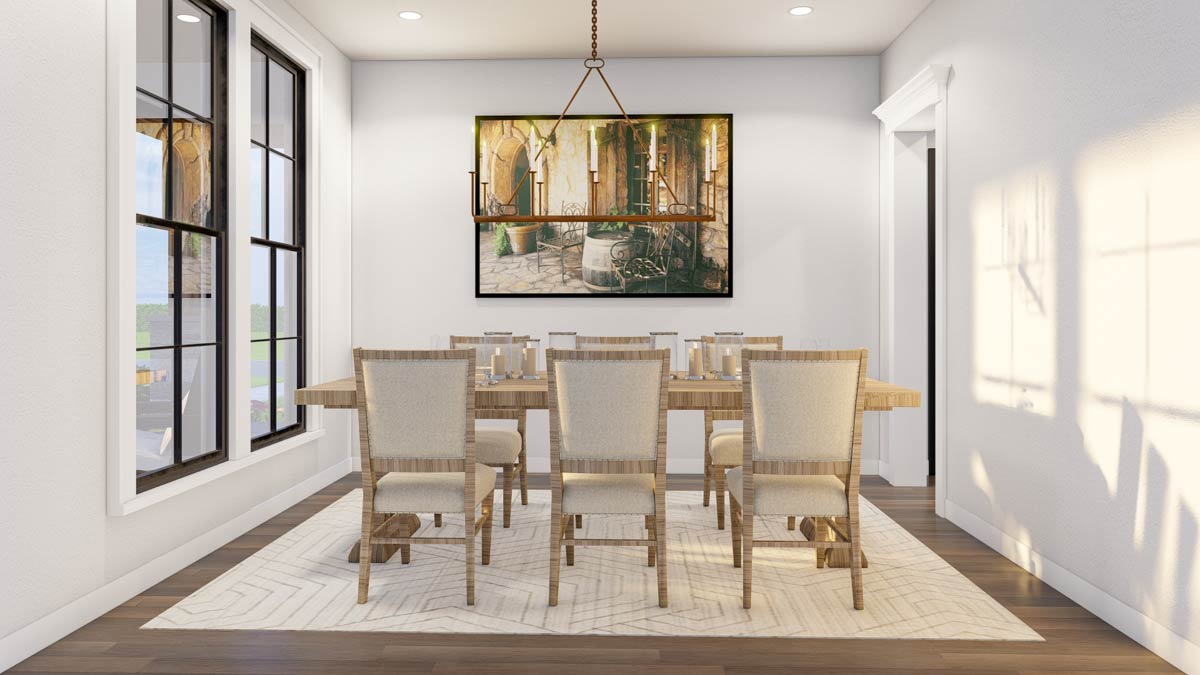
The chairs are comfortable and the space feels just formal enough for holiday dinners, but relaxed for everyday meals.
The open layout means you’ll never feel boxed in here.
Office/Studio
Across from the dining room, you’ll find a flexible office or studio with double doors.
Natural light fills the room thanks to its front-facing windows. With space for a pair of desks or a creative workstation, this spot could easily become the command center for working from home or corralling homework.
There’s even enough room to add some bookshelves or a reading chair in the corner.

Butler’s Pantry
Heading farther inside, you pass through a butler’s pantry. This handy little space connects the kitchen and dining area, making it easy to stage meals or stash extra dishes out of sight.
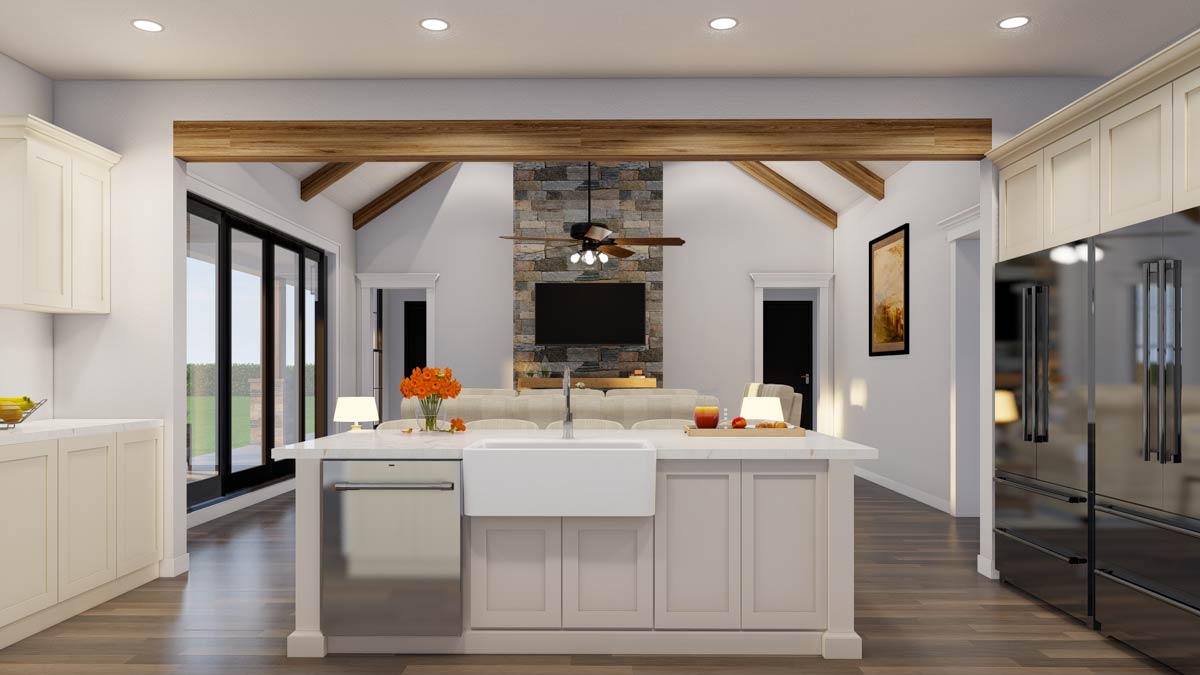

Open shelving keeps everything within reach, and there’s just enough counter space for prepping appetizers before a dinner party.
Kitchen
The kitchen is where daily life comes together. Crisp white shaker cabinets keep the vibe clean and modern.
The island seats five, giving the room an easy, social feel. Stainless appliances and a farmhouse sink bring both style and function, and the marble-look backsplash is a nice touch.
Above, wood beams catch your eye, and sliding glass doors fill the space with natural light.
I love how this kitchen makes everything from Saturday morning pancakes to coffee with friends feel easy and welcoming.

Great Room
Flowing from the kitchen, the great room feels open and grand without ever seeming cold.
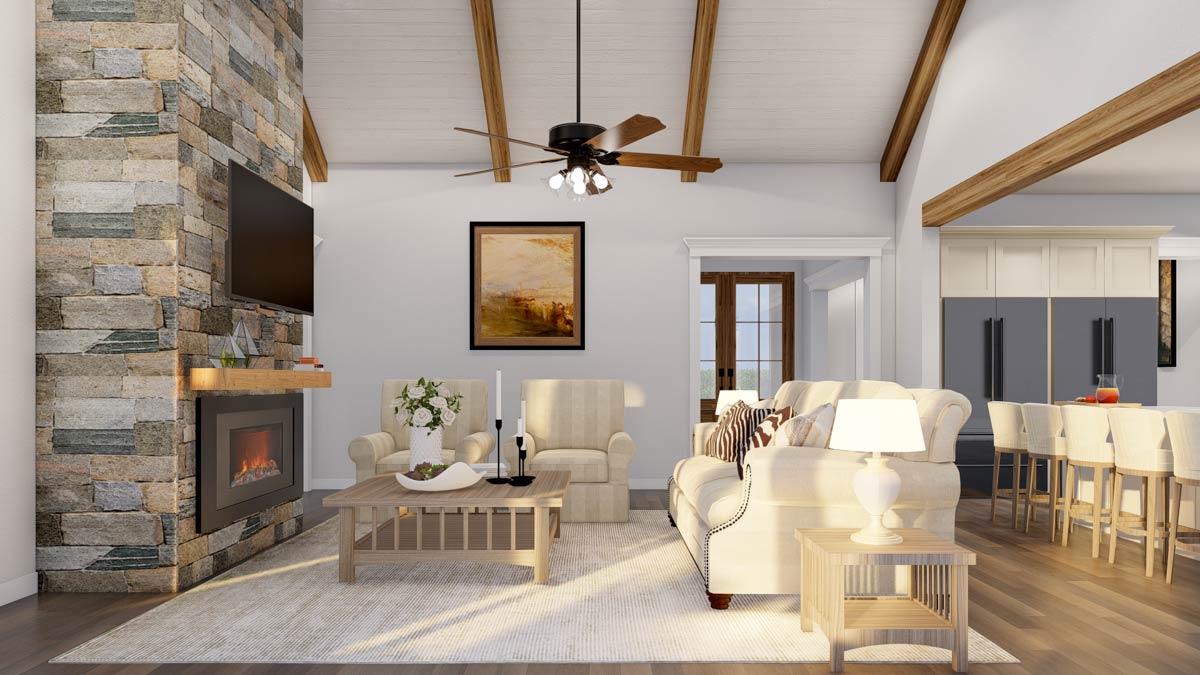
A vaulted ceiling with exposed beams adds drama, while the stone fireplace is a cozy anchor.
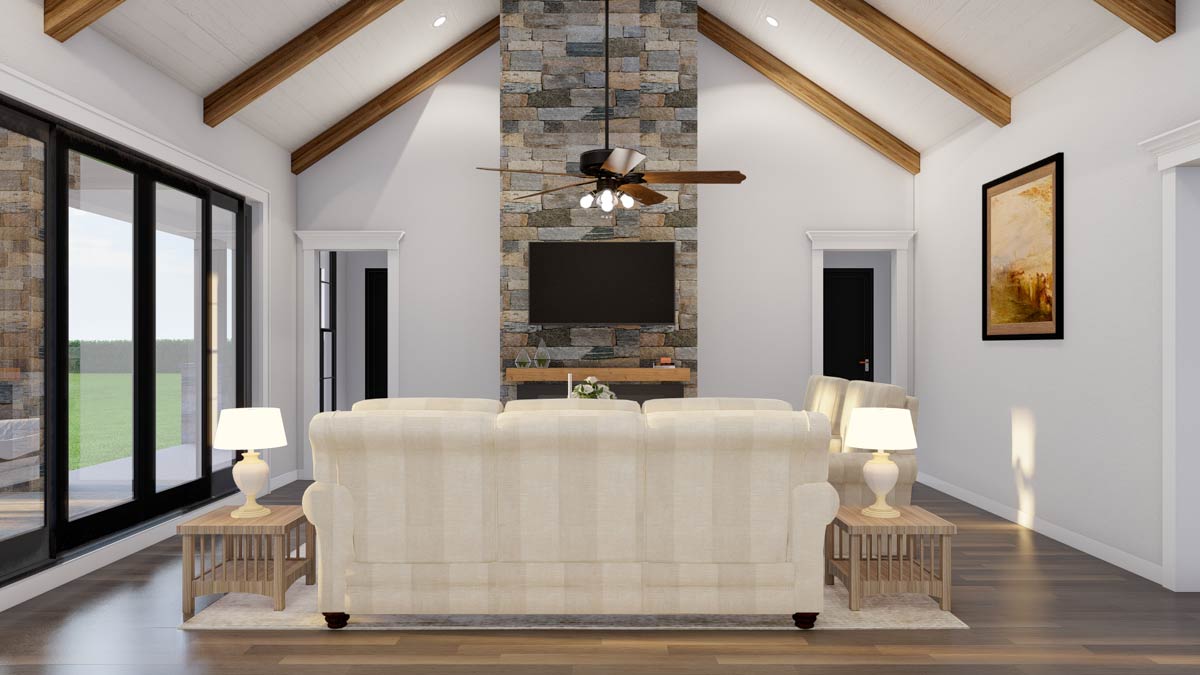
Neutral-toned furniture and a soft rug keep the look relaxed. I like how the layout encourages conversation, and the sliding glass doors let you move right out into the backyard on a sunny day.
Movie nights, game days, or quiet evenings all work perfectly in this space.
Outdoor Living Porch
When you walk through those sliding doors, you step right into a comfortable outdoor living area.
The vaulted ceiling continues outside, sheltering the porch while letting in the breeze. There’s a perfect spot for a large dining table and maybe a set of lounge chairs by the fire.
This area feels like a true extension of the great room and works well for summer parties or quiet mornings with coffee.

Grilling Porch
Just to one side, the grilling porch is a backyard cook’s dream. With a built-in grill and prep space, you get a dedicated spot for burgers, steaks, or weekend barbecues with friends.
There’s even a storage closet for your tools and supplies, so you’re never missing that vital spatula.

Patios
On either side of the outdoor living porch, twin patios stretch into the backyard. Both are generously sized, each with enough space for a dining set or some loungers.
These patios are ideal for entertaining larger groups or just spreading out and enjoying the open air.

Bedroom 2
Back inside and down a private hallway, Bedroom 2 offers a peaceful retreat. The room gets plenty of light from big windows, and a closet in the corner provides storage.
An en suite bath with walk-in shower makes this space ideal for an older child, a live-in relative, or guests who want extra privacy.

Guest Room
Next door, the guest room gives visitors their own comfortable haven. There’s space for a queen bed plus a reading chair or small desk.
A vaulted ceiling adds a sense of openness, and the closet keeps things tidy. Guests have their own full bathroom with shower, so no one has to wait in line in the morning.

Bath (Shared)
The central hallway bath serves both the guest room and anyone in the main living areas.
It’s a full bath with walk-in shower, designed with guests in mind. The placement keeps it easily accessible but discreet, so no one has to wander through private rooms to freshen up.

Laundry
At the far end of the house, the laundry room is more than just appliances tucked in a closet.
There’s space to fold clothes, hang delicates, and store cleaning supplies. A bench with hanging storage just inside the back door gives you a spot to kick off boots or stash sports gear after a busy day.

Master Suite
Set apart for privacy, the master suite feels like its own wing. When you enter, a vaulted ceiling makes the room feel expansive.
Large windows overlook the backyard and let in the morning light. There’s plenty of room for a king bed plus a seating area or fitness equipment if you’d like.
The walk-in closet runs almost the length of the room, so you have ample storage for all your clothes and more.

Master Bath
The master bath is designed for comfort. Dual vanities mean you’re never bumping elbows, while a soaking tub and separate walk-in shower give you options to unwind.
There’s even a private water closet for extra convenience. I think this layout finds a good balance between luxury and practicality.

Exercise/Game Room
Located near the back, the exercise or game room is a flexible space. It can hold a full gym setup, become a yoga studio, or turn into a game room with a pool table and TV.
An attached bathroom and shower mean you never have to walk through the house after a workout.

Storage (Main Level)
The main floor is dotted with storage closets that help keep clutter at bay. These nooks are great for stashing seasonal gear or cleaning supplies without giving up any living space.

Breezeway
Outside, a covered breezeway connects the main house to the garage. I think this walkway is charming, and it keeps you dry on rainy days while adding a bit of that old-school farmhouse character.

3-Car Garage
The garage is massive, with room for three cars and plenty of extra space. There’s a dedicated storage area at the back, perfect for bikes, tools, or holiday decorations.
Stairs in the garage lead up to additional attic space, keeping the main house free of clutter.

Attic Storage (Above Garage)
Above the garage, there’s a huge attic storage space. With a full 37 feet of width, this area can handle everything from luggage to sports gear or holiday decorations.
The 4-foot knee walls help keep things organized and make the most of the sloped roof.

Bonus Room (Upper Level)
Upstairs in the main house, the bonus room measures nearly 18 by 19 feet. This room can become almost anything—a playroom, teen hangout, home theater, or a quiet spot for hobbies.
Two storage closets give you space to keep everything organized.

Storage (Bonus Room)
The two closets on either side of the bonus room are a real plus. You can hide away board games, extra blankets, or art supplies, and it’s nice having these dedicated spaces close by.

Connections and Flow
What I appreciate most about this layout is how the levels connect and how the rooms are grouped for both openness and privacy.
The main living areas transition easily outdoors, and the upstairs spaces are flexible, with storage and bonus rooms ready to meet your changing needs.
Even the garage and breezeway have been designed thoughtfully, making every corner of the home both beautiful and useful.
This modern farmhouse isn’t just a place to sleep at night. It’s a home that adapts to family life, gatherings, quiet moments, and everything in between.
Every level and every room is designed for the way you actually live, making daily routines feel just a little bit easier and more enjoyable.

Interested in a modified version of this plan? Click the link to below to get it from the architects and request modifications.
