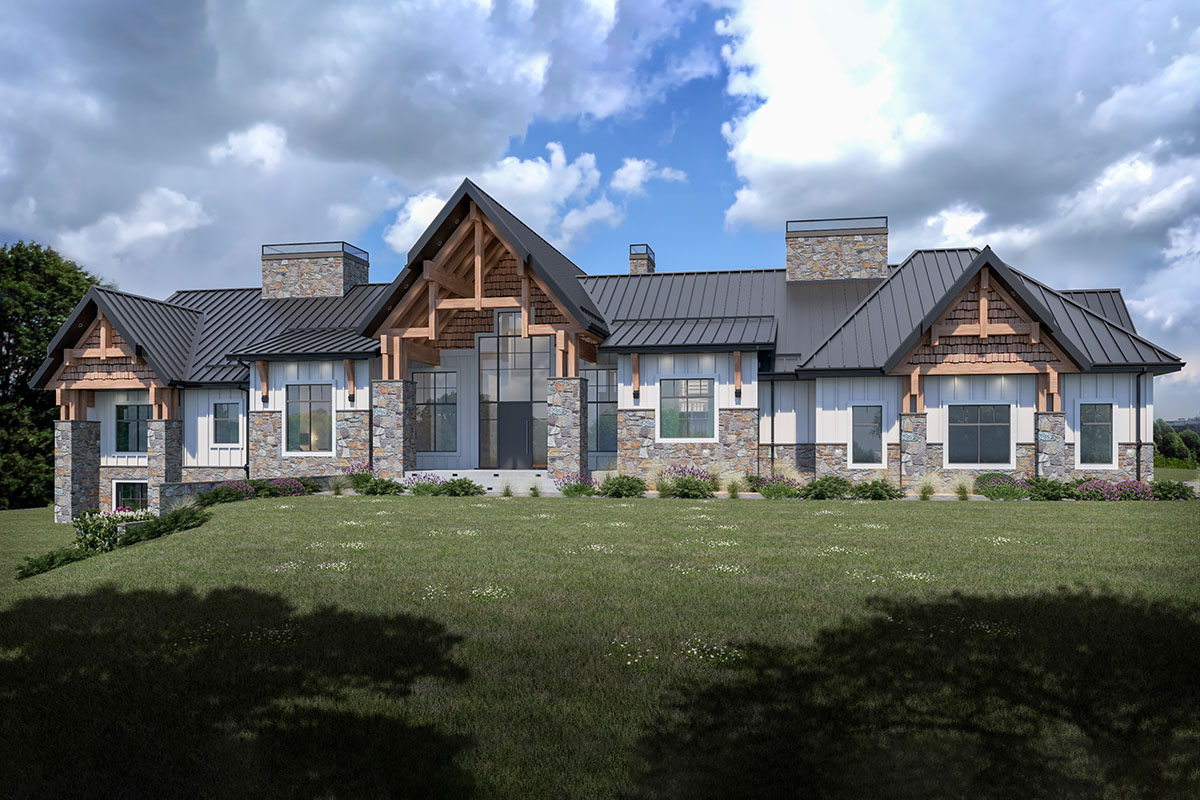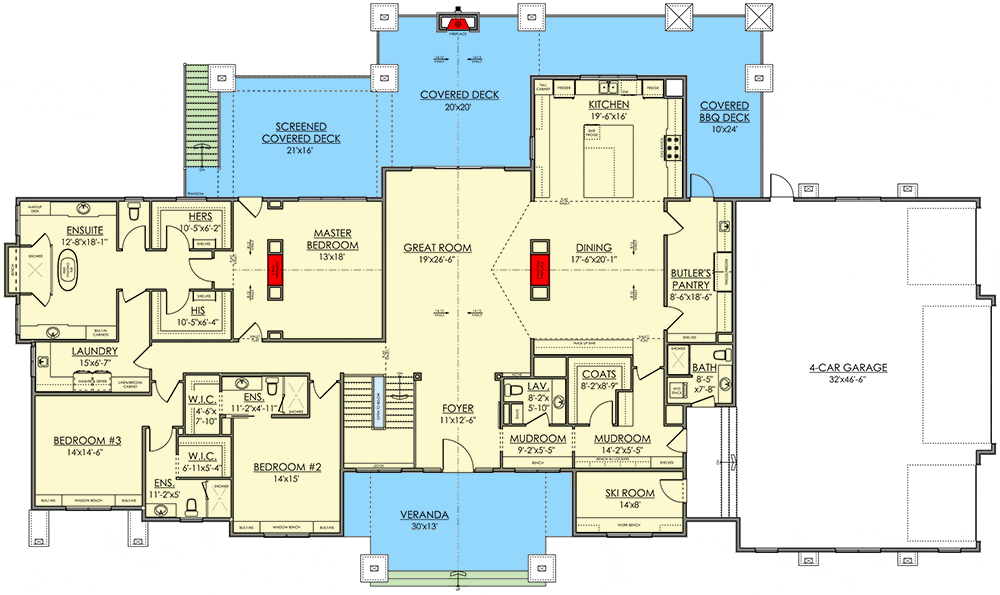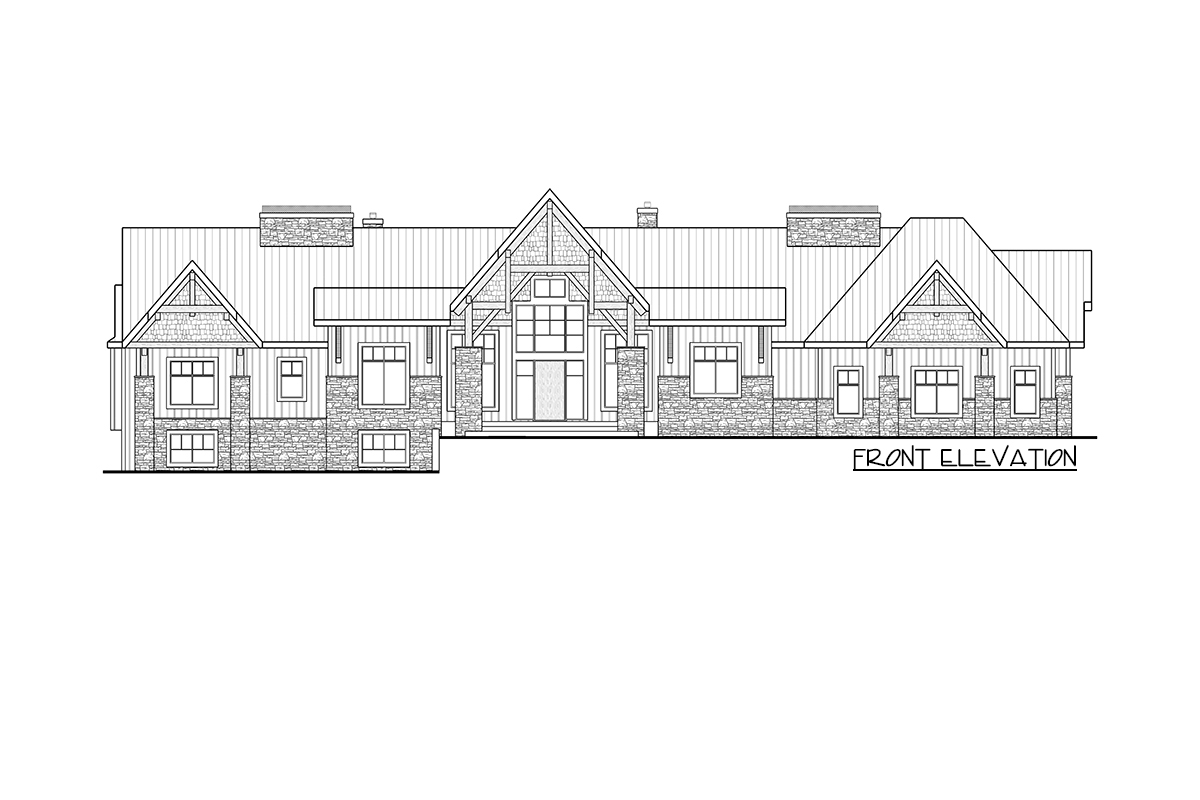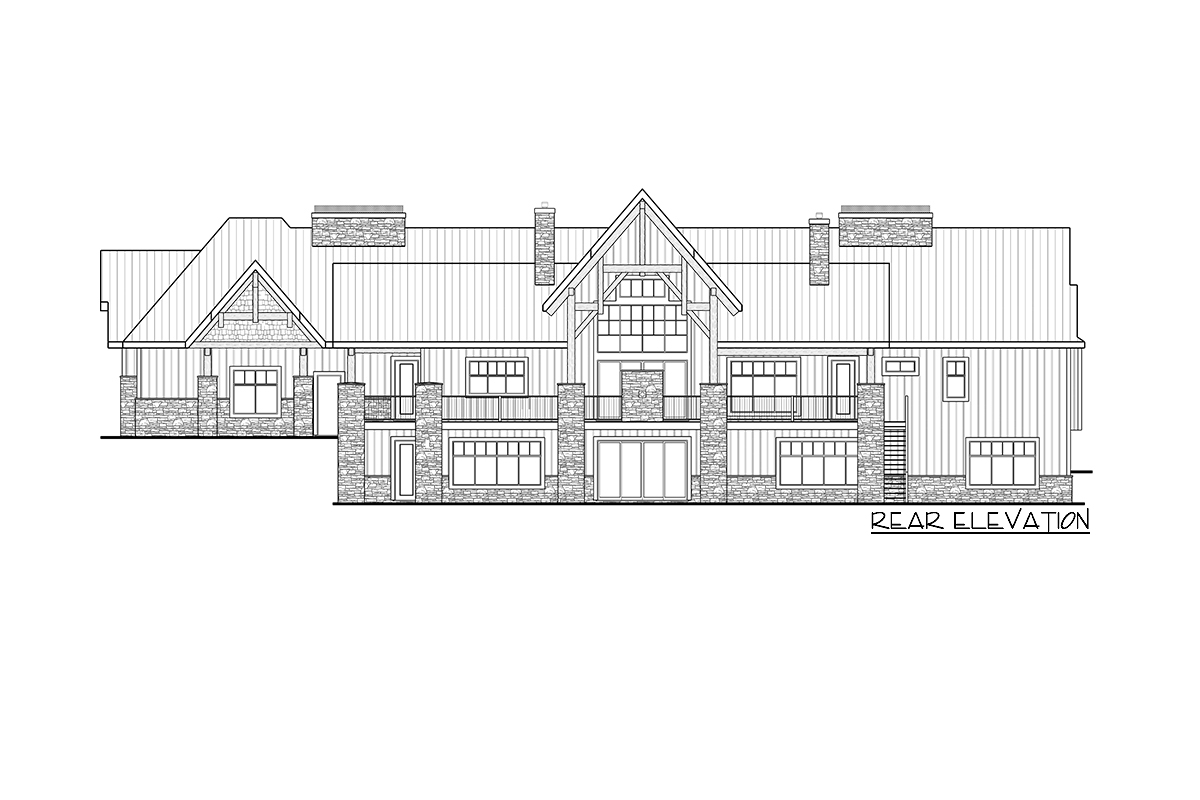Mountain Ranch Plan with Ski Room and Optional Walkout Basement (Floor Plan)

This floor plan offers a stunning Mountain Ranch design, combining rustic elegance with modern convenience.
The plan boasts a ribbed metal roof with shakes and stone detailing on the front, providing a striking and timeless appeal. Its walkout basement perfectly suits rear-sloping lots, promoting a seamless indoor-outdoor transition.
Let’s walk through the layout and explore..
Specifications:
- 3,996 Heated S.F.
- 3 – 5 Beds
- 2.5 – 4.5 Baths
- 1 Stories
- 4 Cars
The Floor Plans:


Foyer
As you step into this home, the foyer welcomes you with a sense of openness. It’s thoughtfully placed to give you a direct line of sight through the vaulted great room.
This immediate visual connection to the rear covered deck invites natural light and creates a sense of continuity throughout the main level. I think the design here is particularly clever, gently guiding you inside while showcasing the expansiveness beyond.

Great Room
The great room is a highlight, featuring a double-sided fireplace that acts as a subtle divider between this space and the adjacent dining area. At 19′ by 26′-6″, it’s a massive space perfect for both cozy nights by the fire and entertaining guests. Its vaulted ceiling adds grandeur, making it suitable for grand holiday gatherings or quiet family evenings.

Master Bedroom
Positioned for tranquility, the master bedroom spans 13′ by 18′.
I feel it offers an ideal retreat within this bustling household. The double-sided fireplace adds warmth and ambiance, shared with the ensuite for added luxury. What truly stands out are the twin closets, which address storage needs superbly, and the direct laundry room access through the 5-fixture bathroom enhances daily convenience.

Bedrooms #2 and #3
Main-level bedrooms are all about convenience and privacy. Bedroom #2 (14’x15′) and Bedroom #3 (14’-1”x 14’-6”) include ensuite bathrooms and walk-in closets. What strikes me is the comfort these rooms promise, whether for children, guests, or home office adaptations. The thoughtful layout ensures that everyone has their niche.
Kitchen

The kitchen may just be the heart of the home. It’s expansive, at 19′ x 16′, featuring a prominent island that measures 6’6″ by 9’6″. This space is ideal for meal preparations and casual dining.
I appreciate the design’s focus on functionality; the spacious range and butler’s pantry with cold storage elevate this kitchen into a gourmet’s paradise. The interaction between the kitchen and dining area enables fluid service and communication, key aspects for flawless hosting.
Dining Area
Sharing a cozy relationship with the great room and kitchen, the dining area benefits from the nearby fireplace. Being 17’-6”x 20’-1”, it has flexibility—perfect for intimate dinners or larger feasts. This integration means you’re always connected to guests while preparing meals, an element I find crucial in today’s homes.
Mudroom and Ski Room
This home’s practicality shines in features like the dual mudrooms and the ski room. It effectively organizes space upon entry from the 4-car garage. This area smartly accommodates ski gear and everyday coats, ensuring clutter-free living. The ski room (14’x8′) in particular, tailored for equipment, shows the design’s attention to lifestyle-specific needs.
Laundry
Convenience is redefined in the spacious laundry room (15’x6′-7″). Direct access from the master bedroom’s bathroom means laundry becomes seamless, a little detail I believe many would appreciate.
Covered Decks
The outdoor spaces—a covered deck, BBQ deck, and screened covered deck—exude versatility. They extend your living area outdoors, perfect for barbecues or lounging with a view.
These spaces encourage relaxation and conversation, crucial for unwinding after long days.
Lower Level Entertainment Area
The lower level unveils astonishing possibilities with 3,248 sq ft for entertainment. A large entertainment area featuring a wet bar translates into the perfect spot for gatherings. I love how this space encourages leisure without interrupting the main-level serenity.
Games Room
Imagine a dedicated games room that inspires fun, from board games to pool nights. At 18’-7”x 29’-8”, it’s more than ample for any setup you envision. I can see this space becoming a household favorite.
Home Office and Gym
In today’s work and wellness-focused world, the gym and office here are invaluable assets. The office measures 16’-4”x 17’-3”, offering privacy and concentration, while the gym (25′ x 16’-3”) inspires a healthy routine. These spaces emphasize the home’s adaptability, addressing modern needs effectively.
Bedrooms #4 and #5
Downstairs bedrooms provide additional private quarters, ideal for guests or family members wanting autonomy. Bedroom #4 is sized at 14’-2”x 14’-8,” and Bedroom #5, at 13’x 11’-6”, both include ensuites and walk-in closets, thoughtful touches ensuring comfort and privacy.
Interest in a modified version of this plan? Click the link to below to get it and request modifications.
