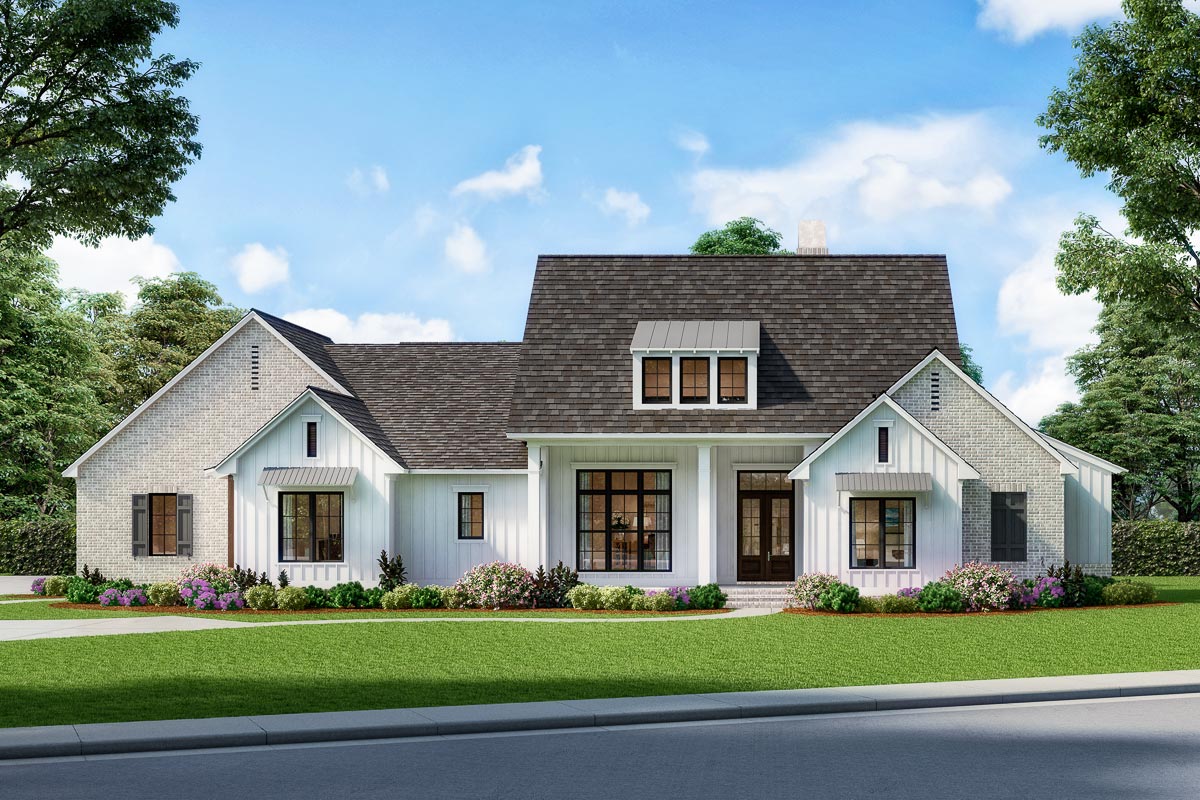
Step up to a home that blends Louisiana charm with a crisp modern farmhouse look.
This plan stretches out over two well-planned levels, offering you a classic front porch, a wide-open main living area, private bedrooms, and some clever extras you might not expect.
No matter if you’re cozied up inside or relaxing out back, this home brings together daily practicality and subtle Southern hospitality in every room.
Let’s take a walk through and explore all the details, one space at a time.
Specifications:
- 3,071 Heated S.F.
- 3-4 Beds
- 4.5 Baths
- 1 Stories
- 3 Cars
The Floor Plans:
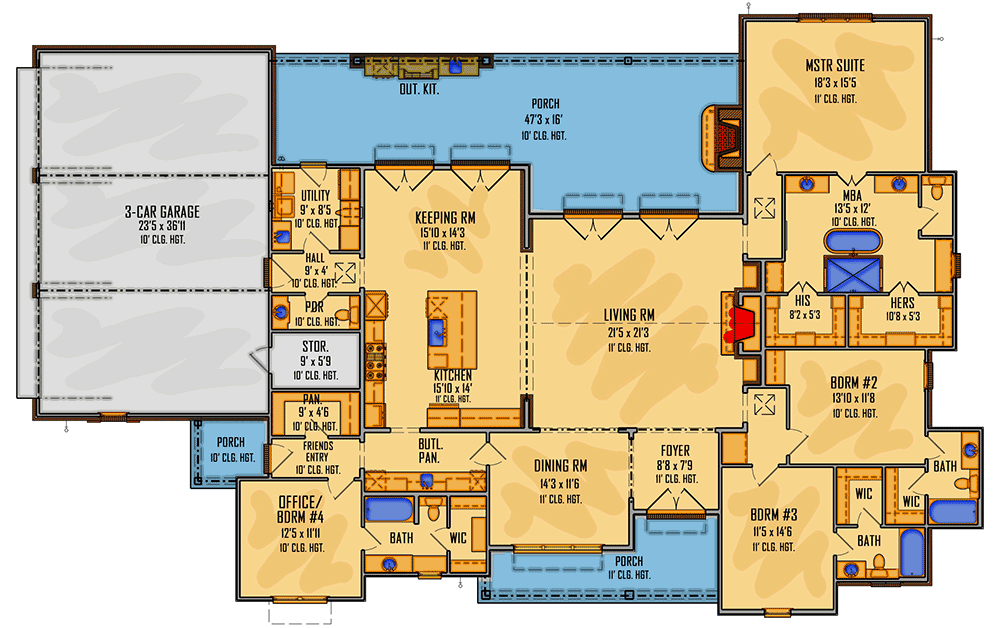

Foyer
The glass double doors make a memorable first impression as you enter the foyer. You’re greeted by sunlight streaming through tall windows and a broad view of the open-concept living spaces ahead.
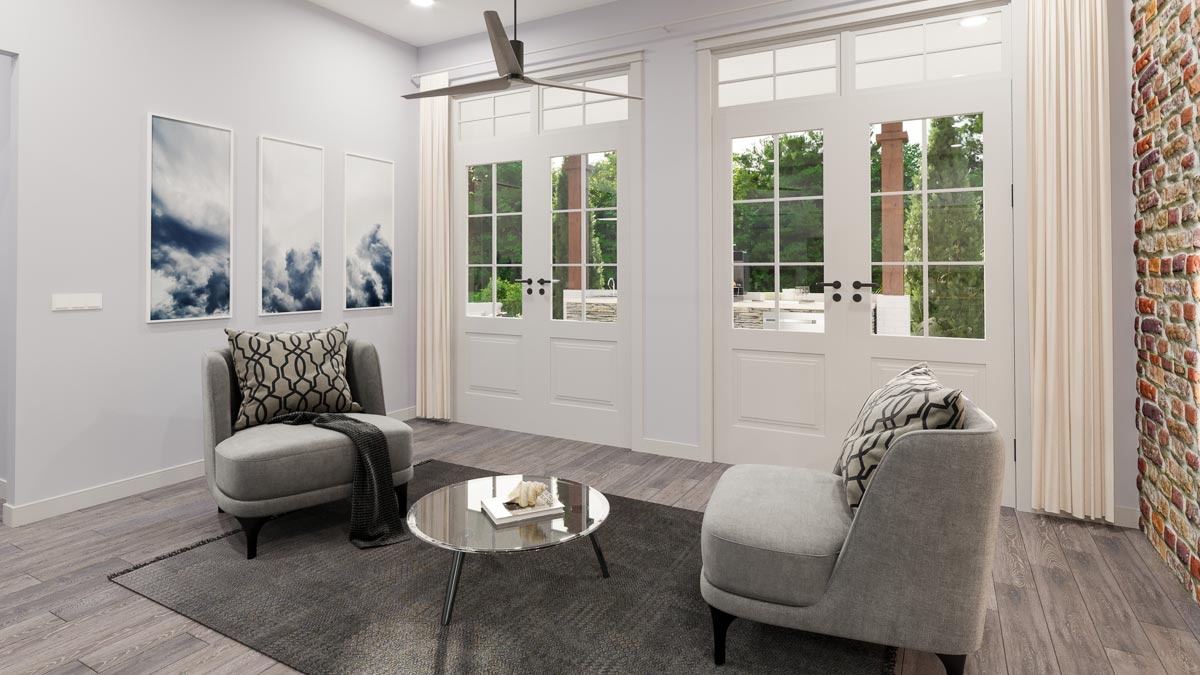
The foyer welcomes guests with enough room to pause, take in the crisp gray walls, and maybe drop your keys on a small table before moving forward.
To your right, the formal dining room is just steps away, so you’re set up for dinner parties or easy holiday gatherings.
Dining Room
Turning into the dining room, you’ll notice how the tall windows make the space feel even larger than it is.
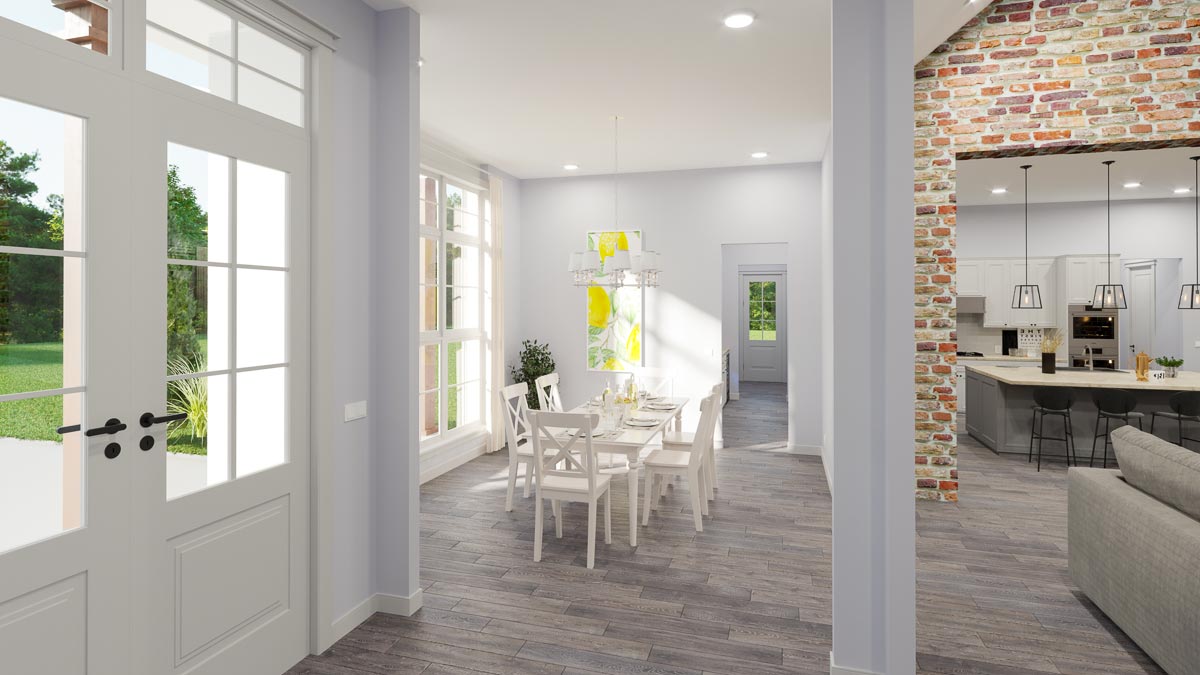
The rectangular layout leaves plenty of room for a long table and a set of chairs, perfect for hosting friends or big family meals.
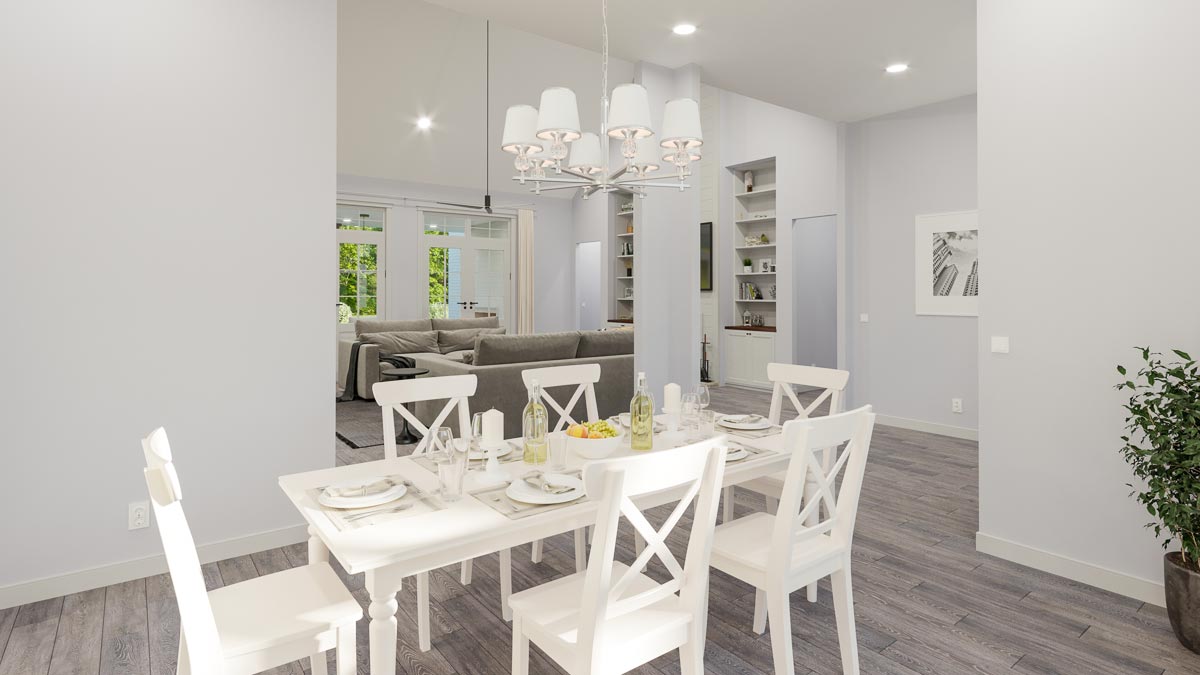
There’s something fresh about the mix of white furniture and the warmth of wood-look flooring underfoot.
Even on a weekday, this space feels special, especially with morning light pouring in or soft evening ambiance from the chandelier overhead.
Living Room
Straight ahead from the foyer, you move into the living room, which stretches out under a vaulted ceiling.
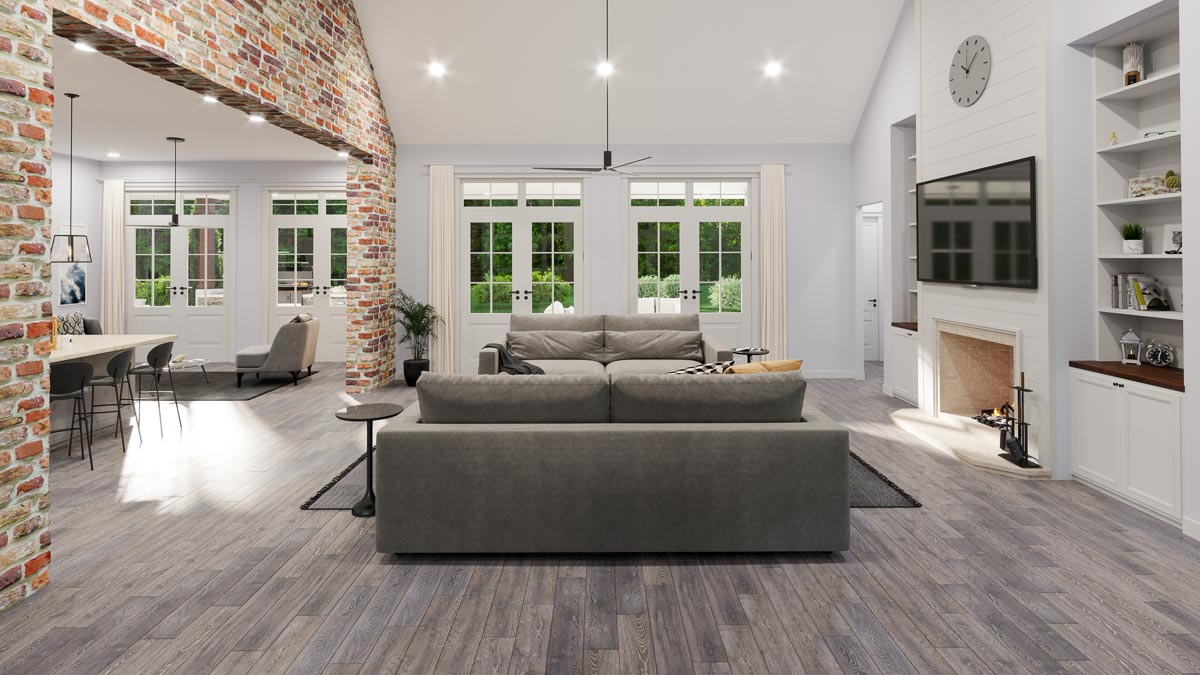
This space is the hub for everyday life and entertaining, anchored by a fireplace with built-in shelves for books or photos.
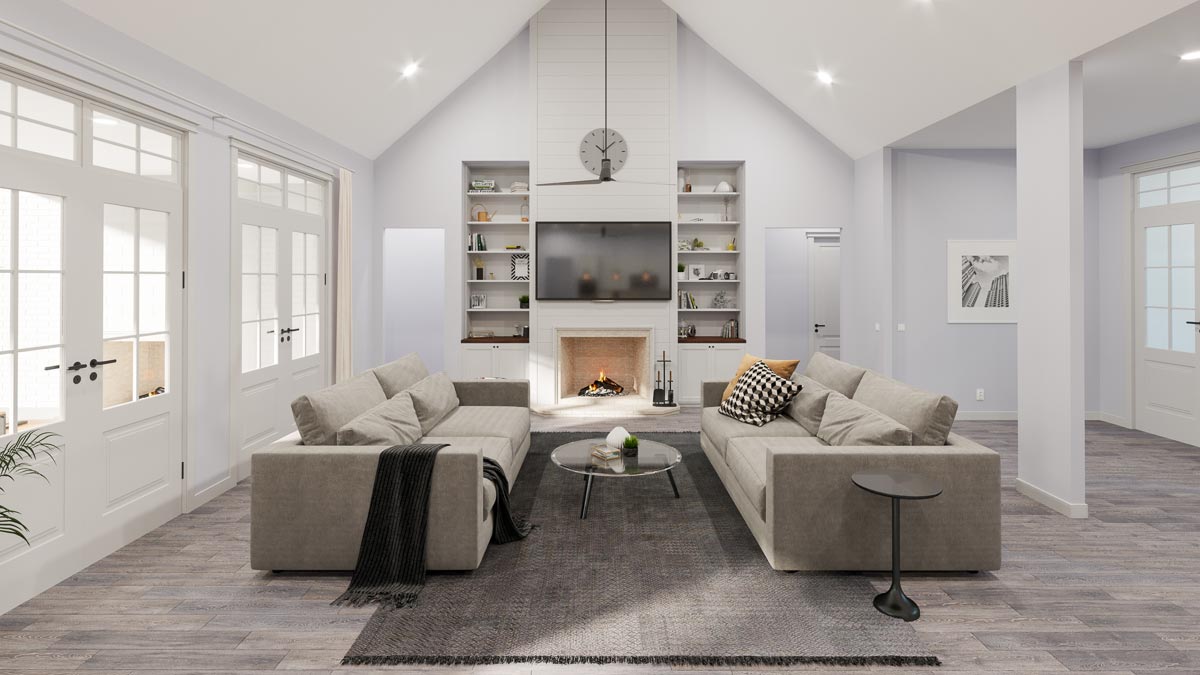
I like how the wide windows and double French doors fill the room with daylight, bringing the outdoors in.
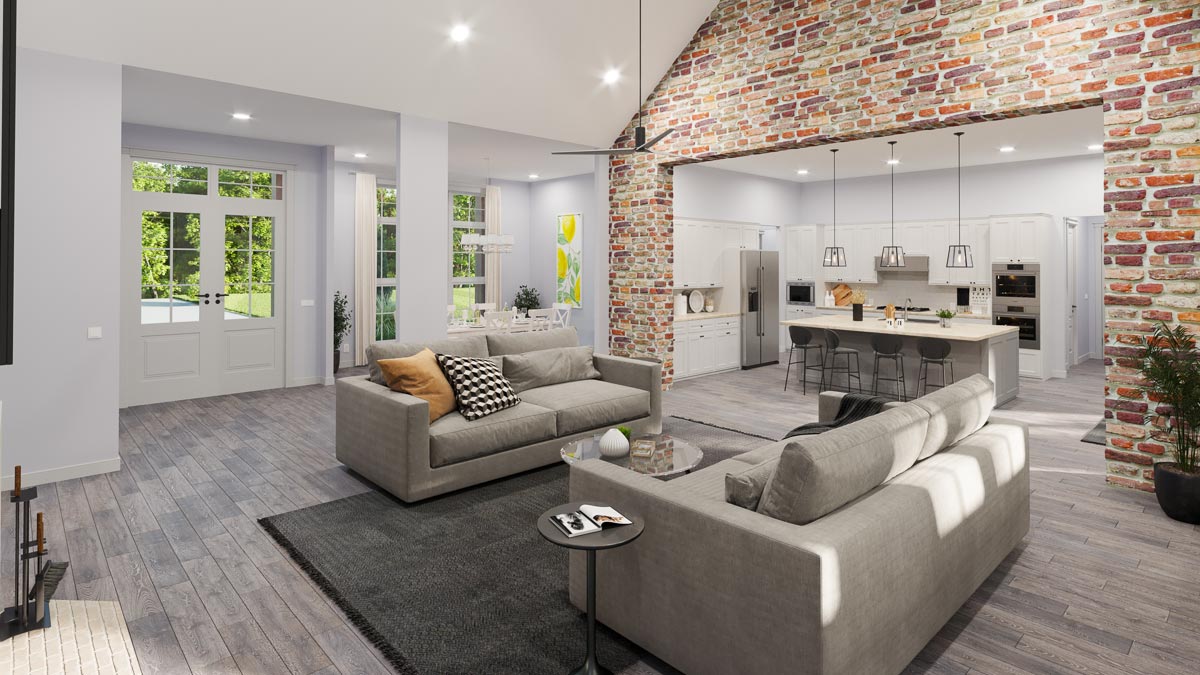
Two sofas set around a sleek glass coffee table create a comfortable spot to gather for a movie night, play board games, or just sprawl out with a book.

The brick accent wall adds a cozy, rustic vibe you’ll appreciate on cool evenings.
Kitchen
From the living room, the kitchen is just a few steps away, and it keeps that sense of openness going.

The L-shaped design means you’ll have loads of counter space for cooking or baking, while the huge island at the center easily seats four.

White cabinetry, marble-look countertops, and geometric pendant lights give the kitchen a modern but welcoming feel.
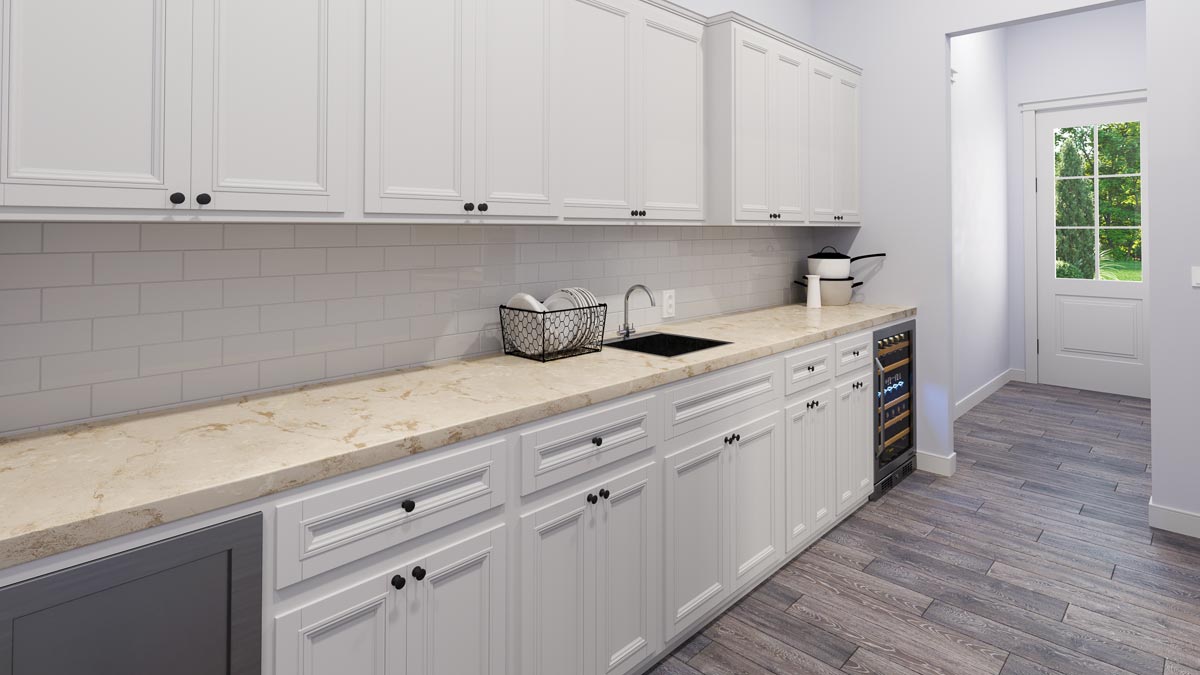
There’s a deep farmhouse sink for easy meal prep and cleanup, and an exposed brick wall brings a touch of country warmth.
You can chat with guests in the living room or keep an eye on kids doing homework at the island while you cook.
I love how everything feels connected in this space.
Keeping Room
Next to the kitchen, the keeping room offers plenty of flexibility. If you want a cozy spot for morning coffee or a sunny corner to read, this space works for both.
It feels open yet still private. With wide windows facing the back porch, you always feel connected to the outdoors.
This would make a great spot for a kids’ play area or a casual family hangout, depending on your needs.
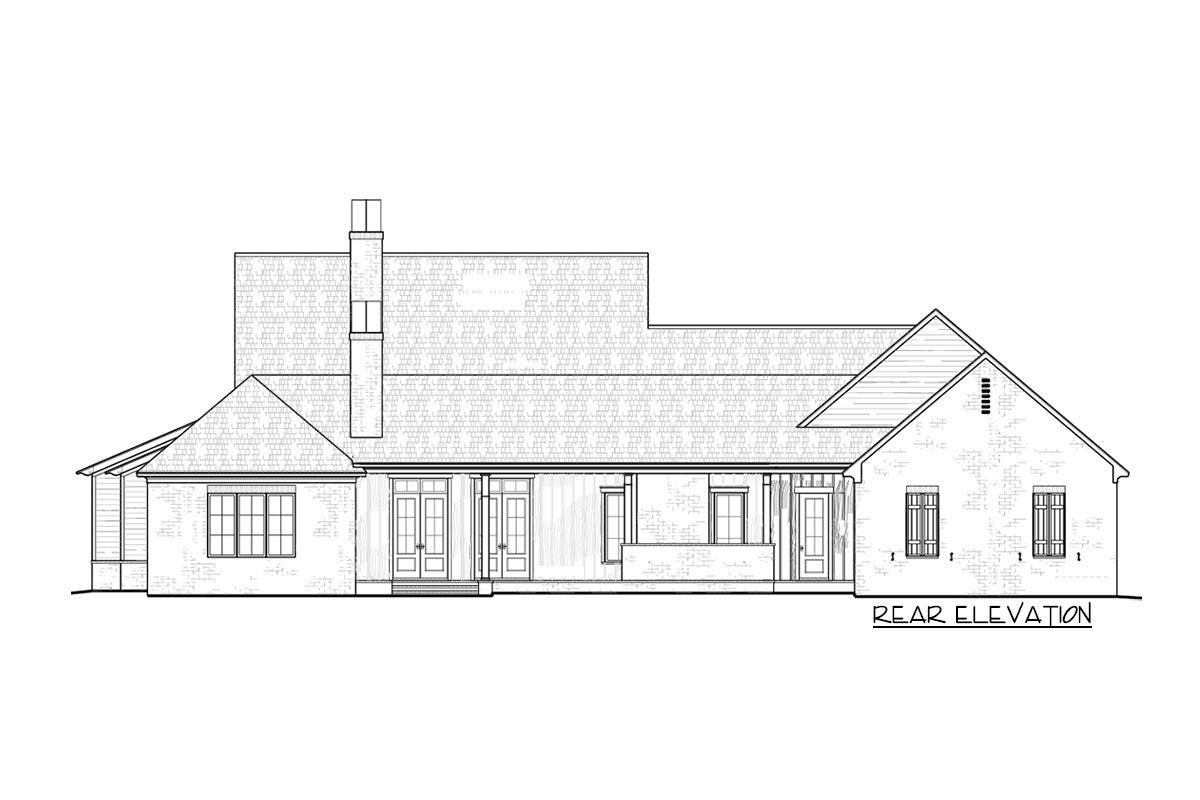
Utility Room
Head through the kitchen to the utility room, and you’ll find a bright, well-organized space for laundry and chores.
There’s generous countertop space for folding, upper cabinets to store cleaning supplies, and plenty of room for a modern front-loading washer and dryer.
A window keeps things cheerful, and the glass-paned door opens directly to the porch. That makes it easy to shake out a rug or let in a breeze while you work.

Hall, Powder Room, and Storage
From the utility area, a short hallway leads to a powder room and a compact storage room.
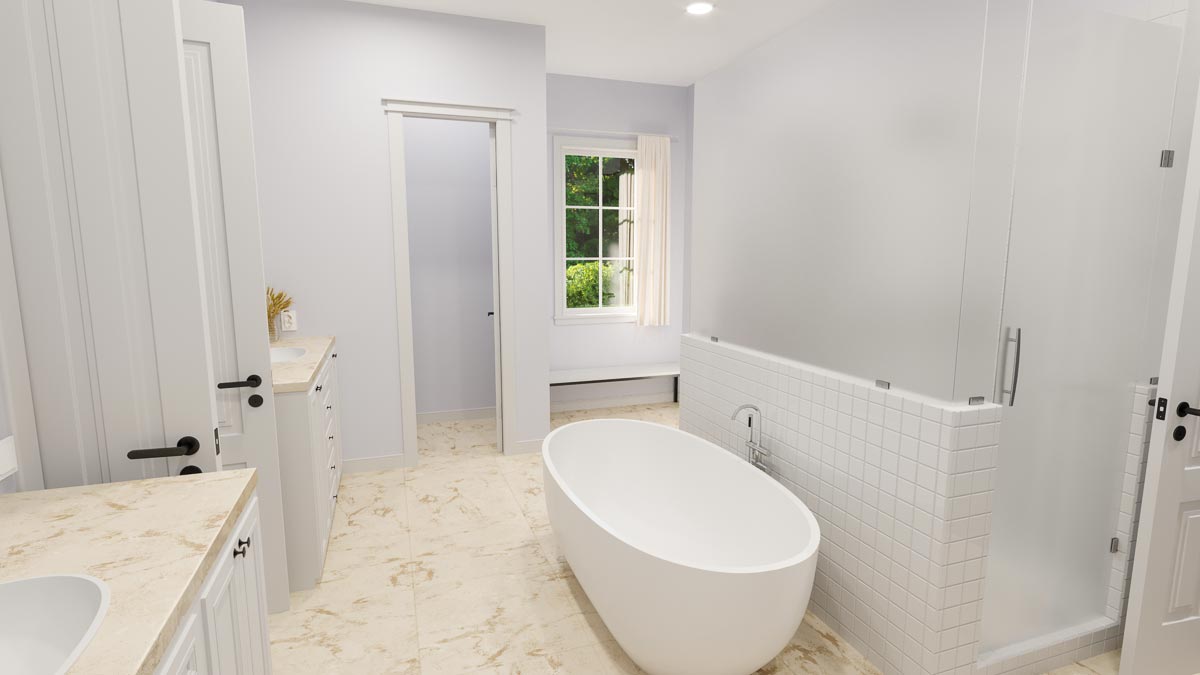
The powder room is a practical addition for guests or quick stops during the day.
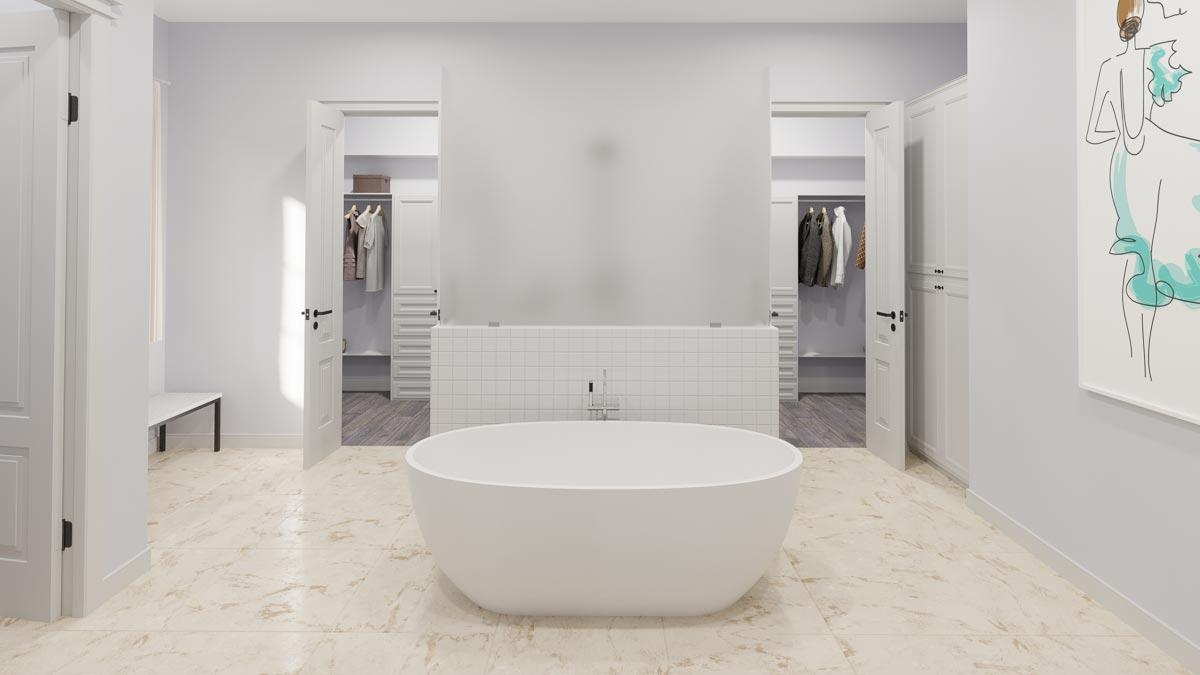

The storage room gives you space for seasonal décor, cleaning tools, or pantry overflow. I find these dedicated utility zones really help keep the main living areas clutter-free.
Pantry and Butler’s Pantry
On your way back toward the kitchen, you’ll spot not one but two pantries. The main pantry sits conveniently off the kitchen for everyday groceries.
The butler’s pantry, located between the kitchen and dining room, offers extra counter space, storage, and a spot to stage dishes during big meals.
If you like to entertain, you’ll enjoy how this setup lets you keep the kitchen looking pristine even as you prep.

Friends Entry
Heading toward the 3-car garage, the friends’ entry acts as a casual drop zone for coats, shoes, and backpacks.
This side entrance is ideal for everyday family traffic, keeping mud and mess away from the main foyer.
There’s even a bench for quick changes and hooks to keep everything organized. I think this is one of those practical features that families truly rely on.

Office / Bedroom 4
Just off the friends’ entry, you’ll find a flexible room that serves as an office or fourth bedroom.
Large enough for a guest bed or a full desk setup, this space gives you options.
If you need a quiet spot for remote work or prefer a private guest suite with nearby access to the hall bath, this room covers both.
The window offers a welcoming view toward the front landscaping.

Bath (Adjacent to Office/Bedroom 4)
The full bath next door supports the office or guest bedroom, outfitted with a modern vanity and a roomy shower. I like that it’s also close to the friends’ entry, so it works well as a wash-up spot after coming in from the garage or porch.

3-Car Garage
Step through to the garage and you’ll see just how much space you get. There’s room for three cars side by side, with extra floor area for storage shelves, bikes, or even a small workbench.
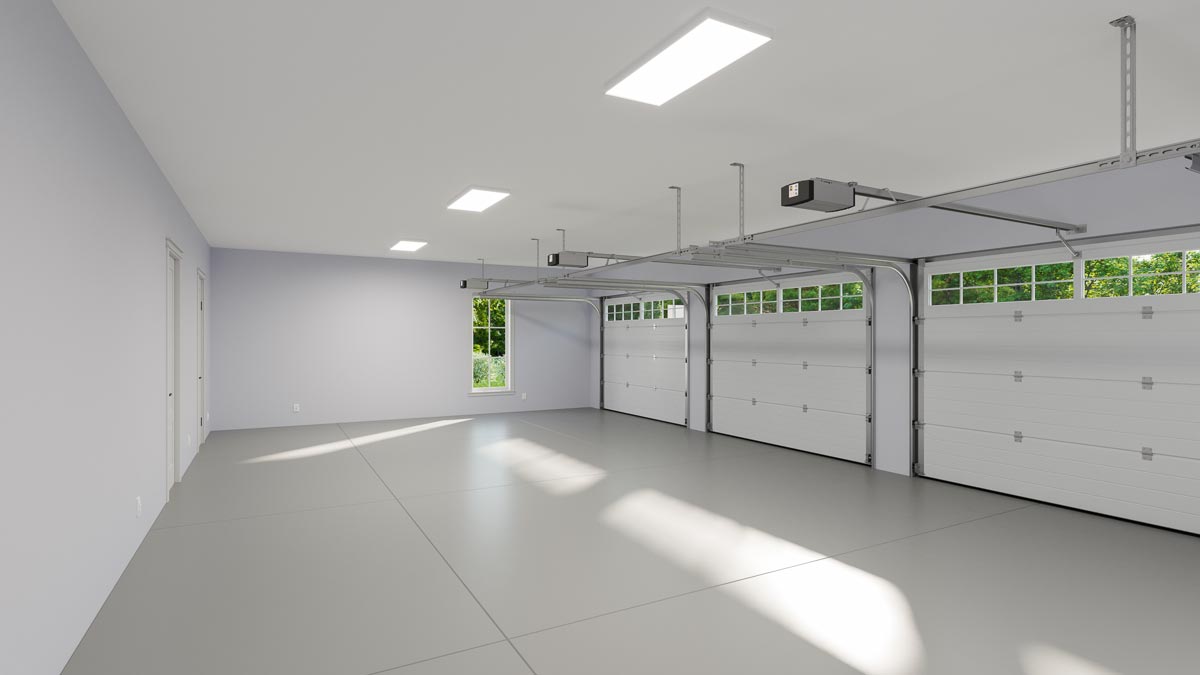
Rows of windows over the garage doors let in natural light, making it more pleasant for weekend projects.
If you need space for outdoor gear or hobbies, this garage is definitely up to the task.
Porch (Rear)
From the main living areas, French doors open to the covered back porch. This porch runs the full length of the home, making it easy to enjoy outdoor dining, lounging, or grilling.
I can picture summer evenings here, with friends gathered around the table or kids playing lawn games in the backyard.
The roofline keeps the space shaded and comfortable in any season.

Master Suite
Set apart from the main living spaces, the master suite sits in its own wing at the back of the home.
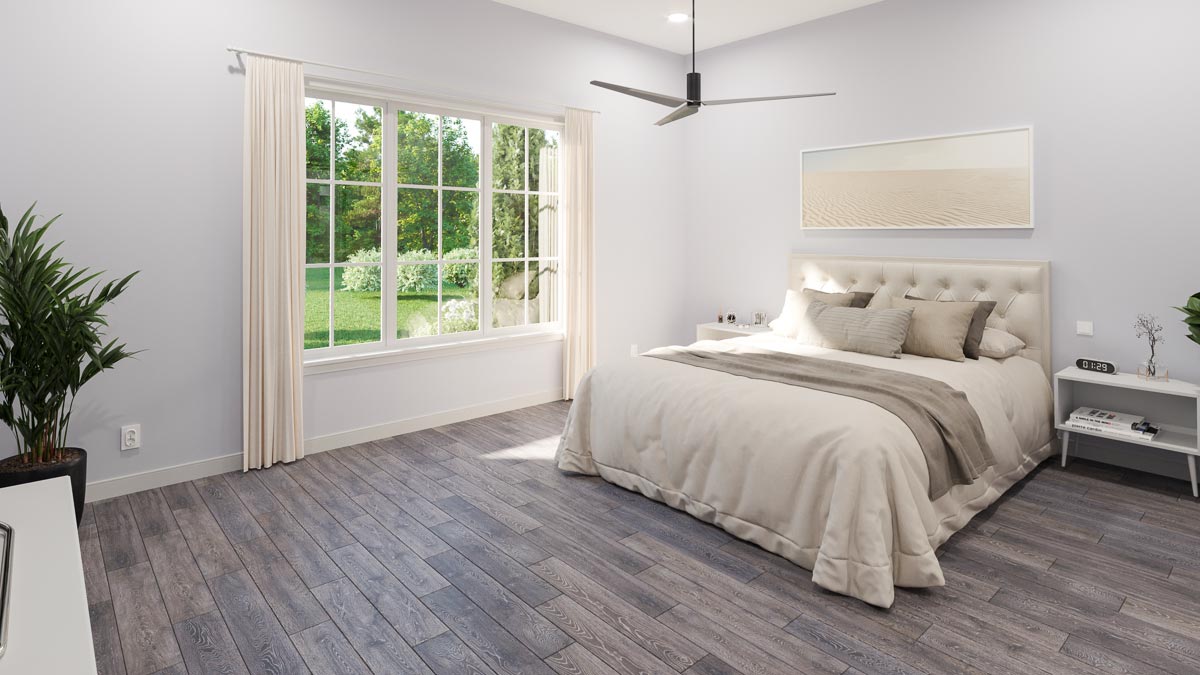
Step into the bedroom and you’ll appreciate the open layout, with wide-plank floors and a large window that frames backyard views.
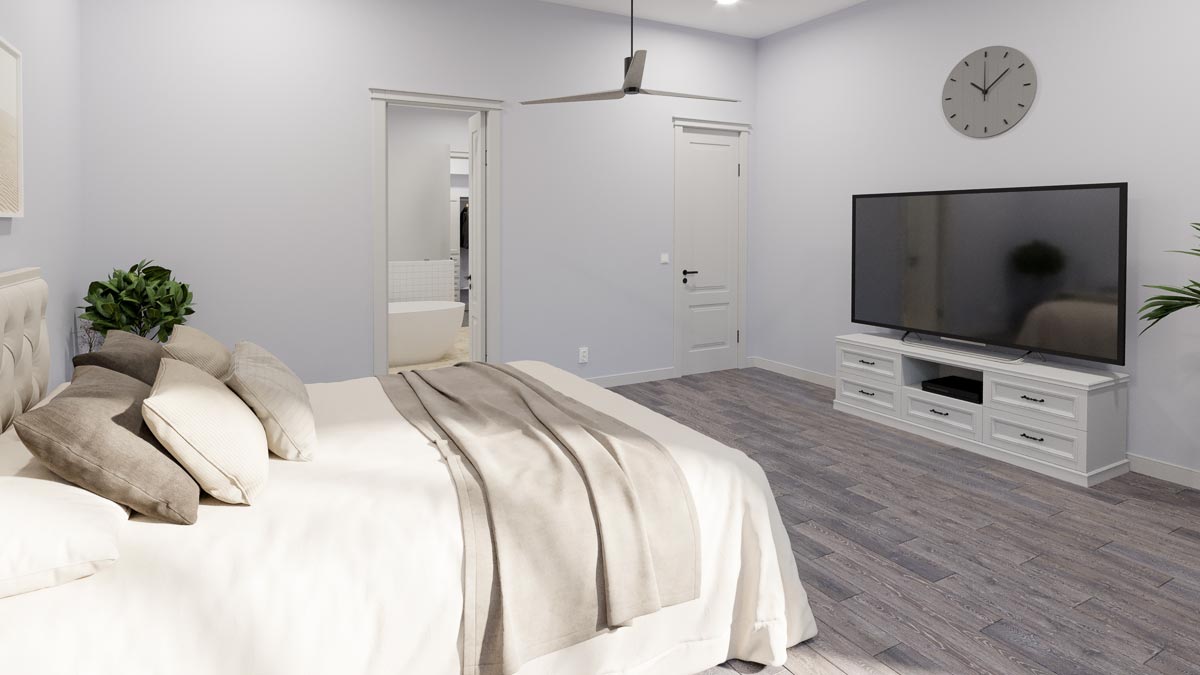
There’s room for a king bed, plus extra space for a sitting area or entertainment setup.
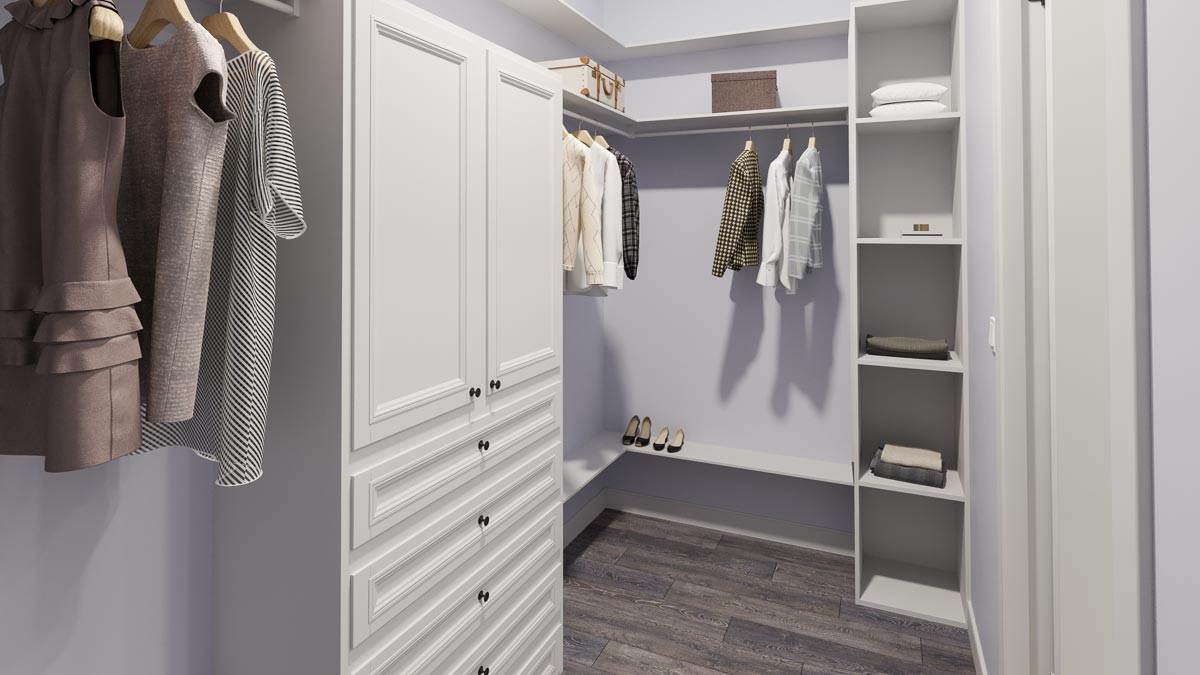
The atmosphere is calm and restful—perfect for slow weekend mornings.
Master Bathroom
The master bath feels more like a spa, with creamy marble-look tile underfoot and lots of room to move.
You’ll find a freestanding soaking tub for relaxing, a full glass shower, and double vanities for easy morning routines.
Each side has its own walk-in closet, so there’s no fighting over space. I think the symmetrical design here really creates a sense of order that’s easy to appreciate every day.

His and Hers Closets
Directly off the master bath, you’ll find separate his and hers closets. Each features built-in shelving, rods, and drawers, giving you plenty of room to keep things organized.
If you love keeping your wardrobe tidy, these closets deliver.

Bedroom 2
Down the hallway from the master suite, bedroom two is a sunny retreat for kids or guests.
A wide window brings in the light, and the generous floor area gives you options for a double or queen bed with room for a desk or reading chair.
The attached walk-in closet and private bath make this room feel like a mini suite.

Bath (Bedroom 2 Suite)
The bathroom next to bedroom two is full-featured, with its own vanity, tub, and storage. This setup offers privacy and convenience, making it just right for a teenager or frequent overnight visitors.

Bedroom 3
Across the hall, bedroom three matches the comfort of bedroom two, with its own window and walk-in closet. The attached bath keeps things private, making this side of the house a perfect setup for siblings or long-term guests who need their own space.

Bath (Bedroom 3 Suite)
Bedroom three’s bath continues the high-quality finishes, including a marble-look countertop and clean lines. I like how each bedroom feels independent, so everyone has their own place to get ready in the morning or unwind at night.

Hallways and Circulation
As you move through the house, you’ll notice that the hallways are wide and easy to move through.
This layout keeps every room close to a bathroom or storage area, while the bedroom wings feel private and peaceful.
I really value the way this separates the living and sleeping spaces.

Stairs and Upper Level
Let’s head up the stairwell near the friends’ entry. The upper level is smaller but cleverly planned, offering some unique spaces that round out the home.

Powder Room (Upper Level)
At the top of the stairs, there’s a handy powder room. This is especially useful if you use the upstairs for a playroom, home gym, or studio.
It means no need to run downstairs and makes things easier for guests.

Storage (Upper Level)
A walk-in storage room upstairs is perfect for holiday decorations, luggage, or anything you want out of sight but still easily accessible. I find that this kind of dedicated storage is a huge help for keeping the main floor uncluttered.

Pantry (Upper Level)
There’s a second pantry on the upper level, which comes in handy if you’re using this floor for crafts, hobbies, or entertaining. I can see this space becoming a go-to spot for project supplies or extra snacks when you’re hosting upstairs.

Side Porch (Upper Level Access)
On this level, you also have access to a small side porch, giving you a private outdoor escape. It’s perfect for early morning coffee or late-night stargazing, set slightly apart from the main action downstairs.

Flow Between Levels
The open stairs and well-placed corridors make it easy to move between the upper and lower levels.
The upper floor mainly supports the main family spaces below, acting as bonus flex space rather than a full second story.
I think this design gives you a home that’s comfortably spacious, while still feeling intimate and connected.
This home is ready for every chapter of family life, with spaces that adapt and features that surprise. As you explore each room, you’ll find that every corner was planned with both daily living and special moments in mind.

Interested in a modified version of this plan? Click the link to below to get it from the architects and request modifications.
