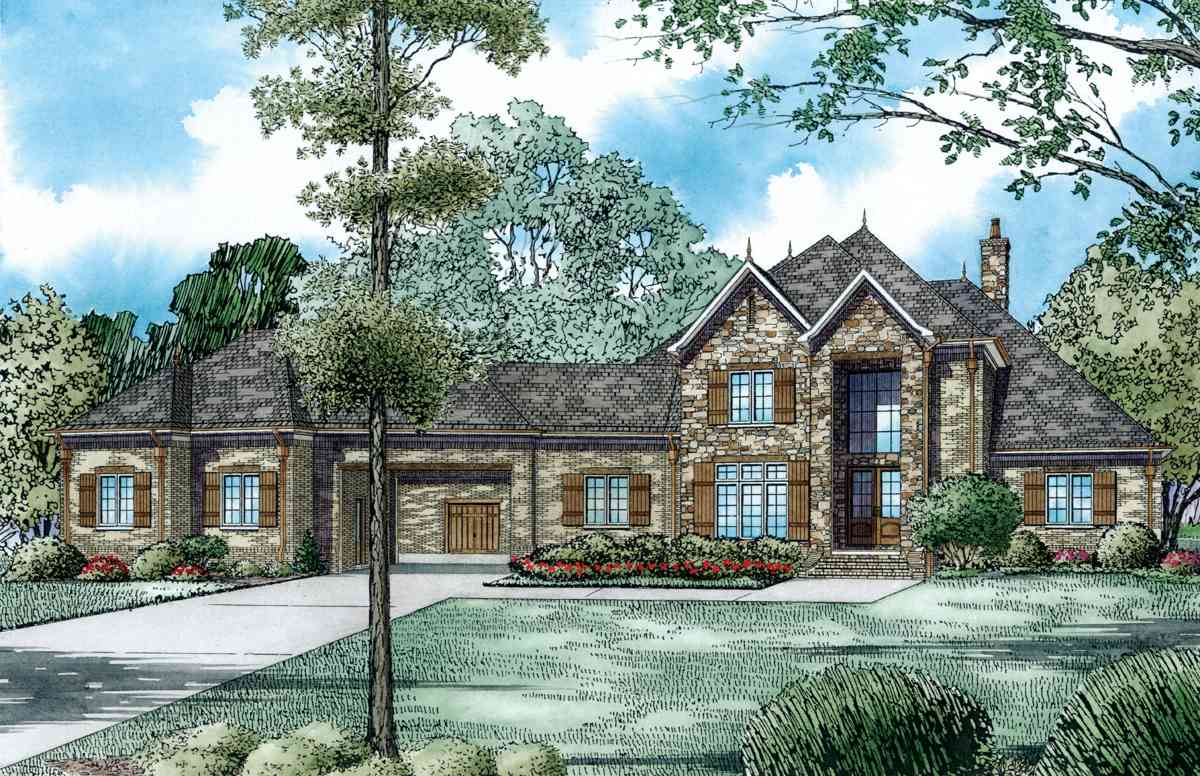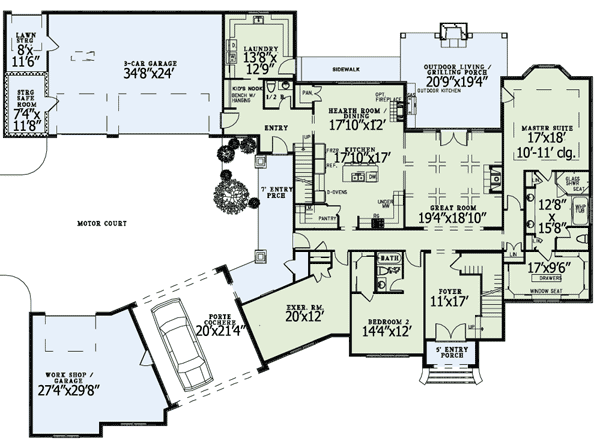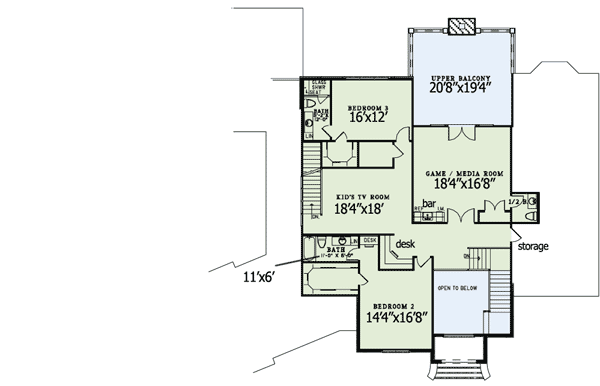
Let me take you on a walkthrough of this truly stunning European home.
Imagine pulling up to this house and being amazed by its grandeur.
There’s this awesome porte cochere that really adds a touch of elegance.
Additionally, there are some notable extras, including an exercise room and a safe room located near the spacious three-car garage.
Ready to explore? Let’s go inside!
Specifications:
- 4,949 Heated S.F.
- 4 Beds
- 4.5+ Baths
- 2 Stories
- 4 Cars
The Floor Plans:


Entry and Foyer
As you step in through the entry porch, you’re greeted by a welcoming foyer. It’s quite spacious, measuring about 11 by 17 feet. This area sets the tone for the rest of the house with its elegant vibe.
It’s perfect for greeting guests or just coming home after a long day. I always think a cozy bench or a nice console table with some artwork could be a neat idea here.

Great Room
Now, as you move forward, you enter the great room.
It’s huge, and I mean really huge, almost 19 by 18 feet! The coffered ceiling adds a dramatic flair, and there’s a lovely fireplace too. It’s the kind of space where you can picture family gatherings, movie nights, or just relaxing with a good book.
And see those double doors? They lead out to the grilling porch.
This space really connects indoor comfort with outdoor fun.

Grilling Porch
Speaking of which, check out this grilling porch!
It comes with a summer kitchen. How cool is that?
Imagine summer barbecues out here with the family. The outdoor living space really adds to the versatility of how you can use this home.
Whether it’s for parties or just enjoying a quiet evening, this space is golden.
Master Suite
Let’s wander over to the master suite next. Talk about luxury!
This room is not only big, at 17 by 18 feet, but it has an elegant angled ceiling too. Off to the side is the master bathroom, which offers plenty of space with a big walk-in closet. I think it’s really brilliant how everything is connected here, making mornings smooth and easy.

Kitchen and Dining
Back to the main area, we’ve got the kitchen that’s open to the hearth room. It’s practical and stylish, which I just love.
There’s so much room to cook and entertain; it’s a place where you can imagine making loads of happy memories. Having the hearth room right there means you can stay part of the conversation while whipping up dinner.
It makes hosting super easy and fun.
Bedrooms and Baths
On the main level, there’s also a bedroom with its own bath.
I think this is fantastic for guests or maybe even as a home office space if you often work from home. Versatility is what I love about this plan.

Exercise Room and Safe Room
Now, let’s not forget the special additions.
There’s an exercise room, keeping wellness a priority right at home. And tucked in nearby is the safe room—perfect for peace of mind.
These extras make the house not just about beauty but also about practicality.
Laundry and Garage
Practicality continues with the laundry room right by the three-car garage. It’s great for quick drop-offs of muddy boots or sports gear. Speaking of garages, did you see the single-car garage that could make the perfect workshop?
It’s such a thoughtful inclusion for hobbyists or DIY fans.
Upstairs Fun
Heading upstairs, this floor is just kid heaven!
There’s a massive game/media room and a private TV room. It’s almost like a second living room but just for the kids.
Imagine this space filled with games and laughter. Plus, that upper balcony?
It’s like a little escape with a view.
Upstairs Bedrooms
Up here, there are also bedrooms with ample storage.
I think this layout is just right for growing families. It’s designed in a way that gives everyone their own space while keeping things homey.
Imagination and Improvement
Now, while the house offers so much, I always like to think about what more could be done.
Perhaps adding a little reading nook or a meditation corner would enhance some personal well-being spaces. Or what about a small plant conservatory? These special touches can really make it your own.
Versatility and Thoughtfulness
Throughout the house plan, there’s this obvious thoughtfulness in design, providing spaces that can adapt to different needs and stages of life.
It’s like every corner of this house contributes to longer-lasting joy for whoever lives here. From inviting common areas to private retreats, it showcases a balance of comfort and utility.
I hope this gives you a vivid picture of the place and sparks your imagination about what living here could feel like. What parts of the house caught your interest most?
Interested in a modified version of this plan? Click the link to below to get it and request modifications.
