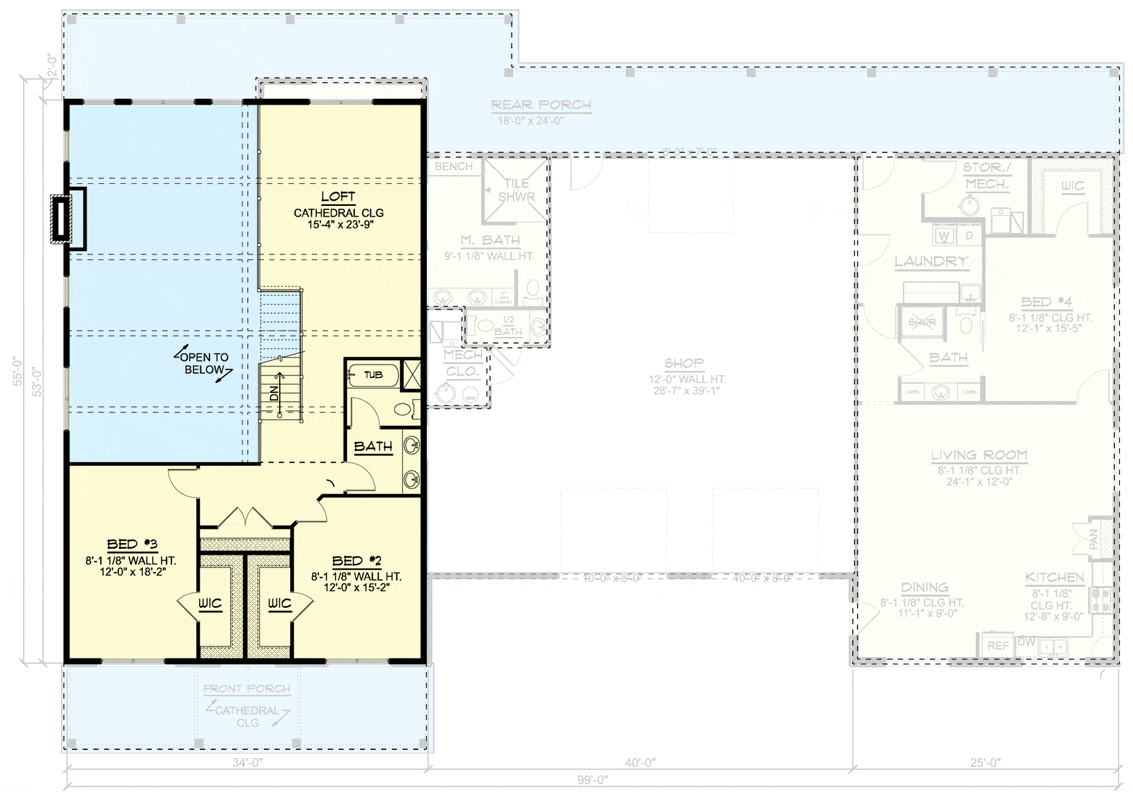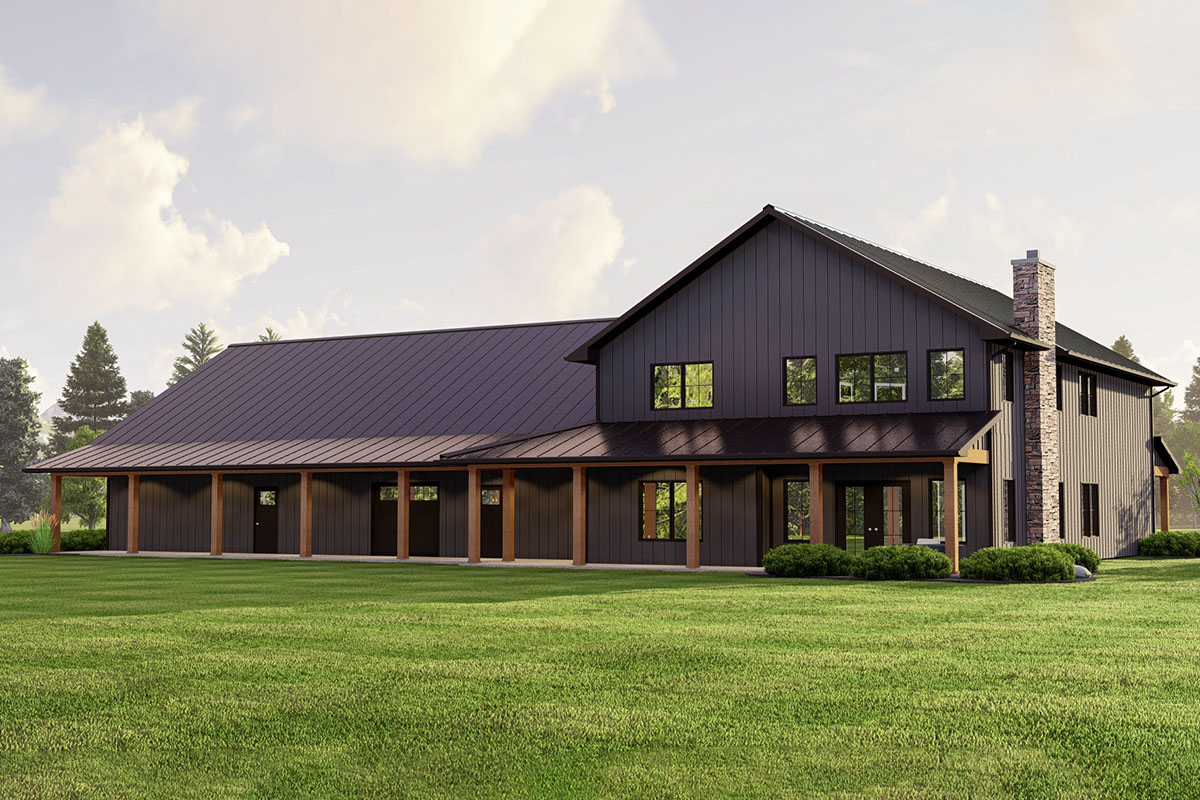Multi-Generational Barndo-Style House Plan with Massive Connecting Garage Shop – 4314 Sq Ft (Floor Plan)

This intriguing barndominium plan combines functionality with contemporary living. It’s designed with standard framing, offering an impressive 1,455 square feet of garage and shop space, which creatively separates two independent living units.
Perfect for multi-generational living or adaptable setups, the layout is exceptional for those who appreciate open spaces and flexible functionality.
Specifications:
- 4,314 Heated S.F.
- 4 Beds
- 3.5+ Baths
- 2 Stories
- 2 Cars
The Floor Plans:


Entryway
You step onto a welcoming front porch with a cathedral ceiling, setting a grand yet cozy entrance. Entering the main house, you’re greeted by an entryway that seamlessly connects the different sections of the house.
This space is practical and could act as a transition area where you can take off coats and shoes.

Living Room
On the left, the living room boasts a stunning two-story ceiling, which immediately gives an impression of spaciousness and grandeur.
It’s an ideal spot for gatherings, where natural light floods through tall windows, making the room feel inviting. You might consider using this space for hosting friends or spending quality time with family.
Perhaps add comfortable seating to take full advantage of the room’s ambiance.

Dining Room
Adjacent to the living room, the dining space continues with the two-story ceiling, maintaining the airy and open feel. I believe this flow between the living and dining areas enhances social interactions and keeps conversations going effortlessly as you move from one zone to the next.
Kitchen
The kitchen is designed for convenience and style—a large pantry and ample countertop space make cooking a breeze. It’s set in a corner, which allows for easy access and interaction with the dining and living areas.
If entertaining is your thing, you’ll find this kitchen ideally situated to chat with guests while preparing meals.
Den
For those moments when you need some quiet, the den offers a retreat. This room can be adapted as an office, a reading nook, or even a playroom.
I find this flexibility particularly appealing, as it can evolve with your changing needs over time.
Master Bedroom
The master suite on the main level is not just about size, although it offers plenty of that. It’s designed with a connecting walk-in closet and a laundry room, making it highly functional for daily routines. The inclusion of a 5-fixture bathroom adds a touch of luxury, ensuring comfort and privacy.
Laundry Room
Directly accessible from the master bedroom, the laundry room streamlines chores, which is a thoughtful aspect of the design. It’s perfect for minimizing laundry day disruptions, and you might appreciate how it makes life just a little easier.
Half Bathroom and Mechanical Closet
Conveniently located near the central areas, the half bathroom is perfect for guests. Meanwhile, the mechanical closet is discreetly tucked away, keeping necessary utilities out of sight but readily accessible.
Upper Loft
Heading upstairs, the loft area is a versatile open space that overlooks the living room.
With a cathedral ceiling, this loft is a flexible spot.
Consider it for a game room or a kids’ play zone. The openness of it maintains a connection with the main living areas, promoting family togetherness.
Bedrooms 2 and 3
The two upstairs bedrooms mirror each other, both featuring their own walk-in closets, a thoughtful touch for personal storage needs. It’s perfect if you have older children or guests staying frequently, offering comfort and privacy.
Bathroom (Upstairs)
A shared bathroom is strategically positioned between the upper bedrooms. I find this location ideal as it provides easy access while maintaining privacy from the main living areas.
Rear Porch
The rear porch extends the living space outdoors, offering an ideal setting for relaxation or entertaining with views over the backyard.
Right-Side Unit
Let’s switch focus to the independent unit on the right. It’s a self-contained space, ideal for a guest suite or an in-law apartment. The single-floor design caters to varied needs, promoting accessibility and ease of use.
Second Living Room
The living room in this unit is cozy yet spacious enough for lounging. It opens up opportunities for independent living, perhaps for a young adult or a rental option.
Dining and Kitchen (Right-Side)
A compact yet functional kitchen paired with a dining area ensures that this unit has everything needed for a complete living experience. You might find it an excellent choice for those who value independence but still wish to be connected to the main household.
Bedroom 4
With its own bathroom and walk-in closet, the fourth bedroom is designed for convenience and privacy. This space values individual needs beautifully.
Shop and Garage Area
Finally, the shop and garage area offers ample space for those who need storage, hobby space, or a functional workshop.
It can accommodate various activities, making it an asset beyond just parking cars.
Interest in a modified version of this plan? Click the link to below to get it and request modifications.
