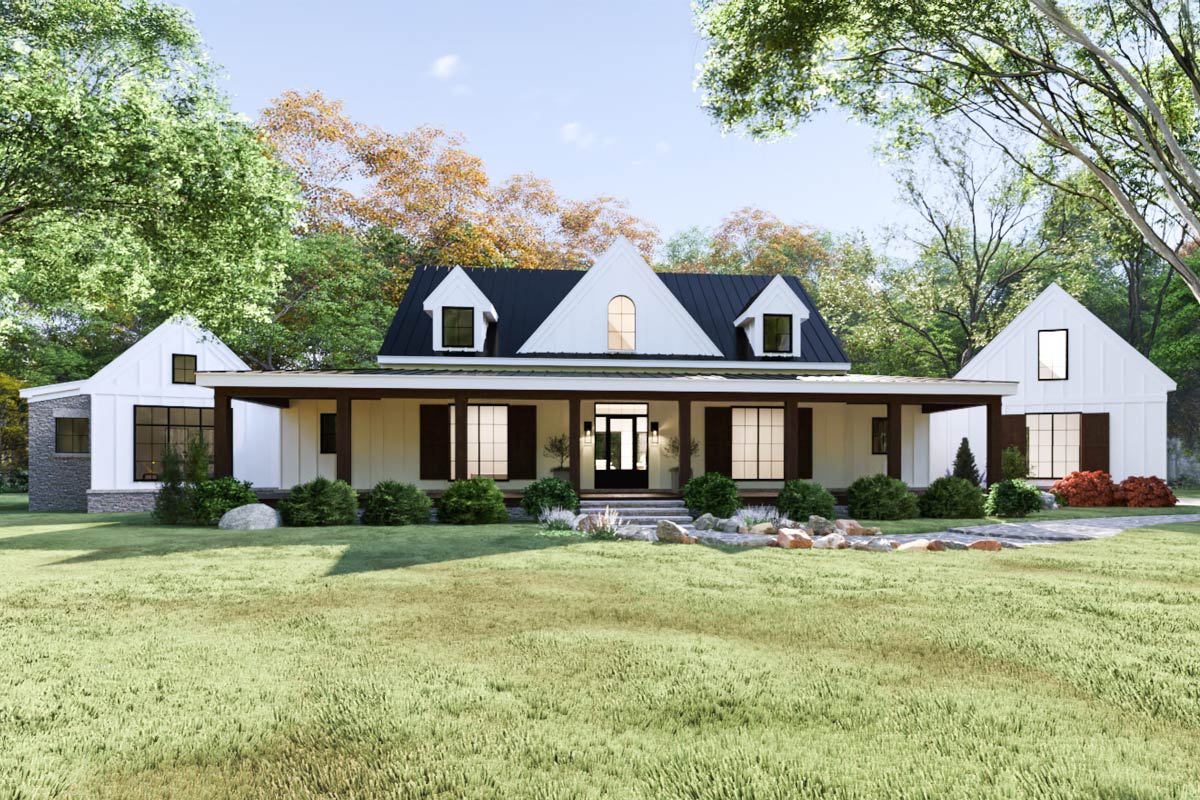
There’s something instantly welcoming about a home that blends classic charm with modern comfort. This modern farmhouse catches your eye with its broad wraparound porch and striking black window trim.
Inside, you’ll find 3,728 square feet spread across two well-planned levels, giving you plenty of space for family, guests, and gatherings of all kinds.
If you’re picturing lazy mornings, lively holidays, or just simple daily routines, you’ll see there’s a spot for every mood and moment.
Specifications:
- 3,728 Heated S.F.
- 4-5 Beds
- 5.5 Baths
- 2 Stories
- 2 Cars
The Floor Plans:
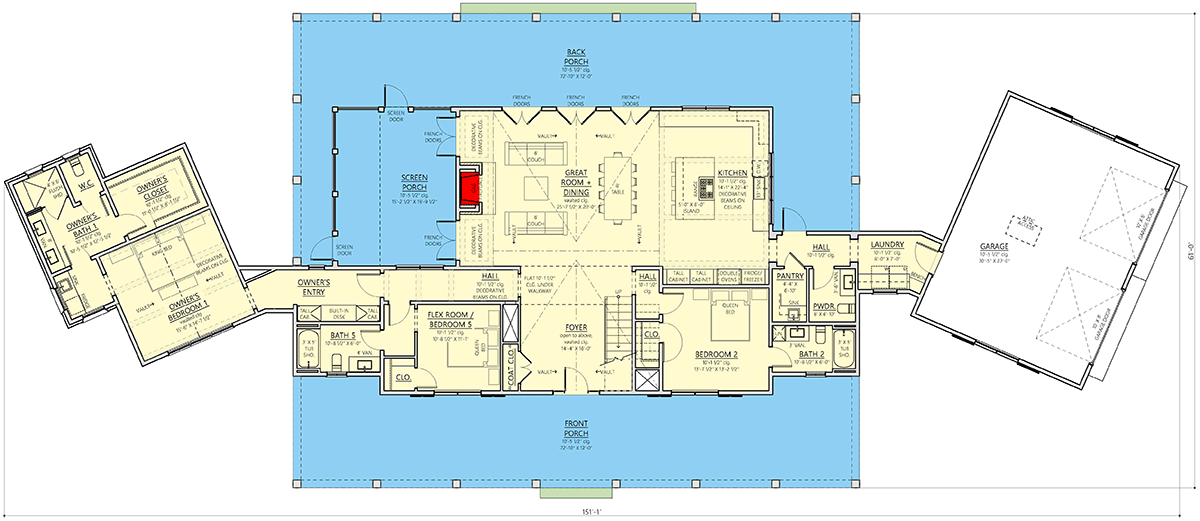
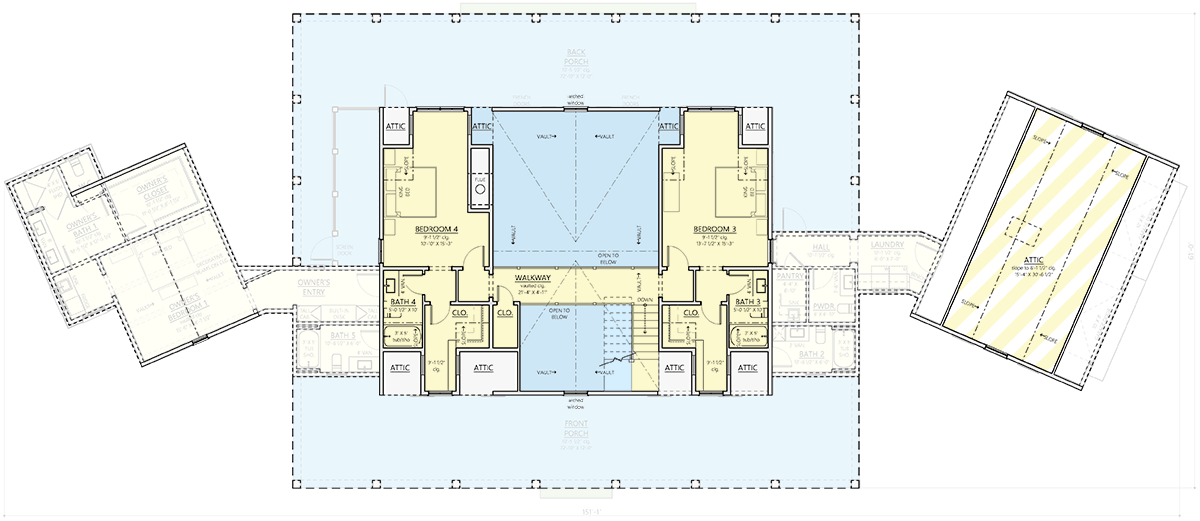
Front Porch
The broad front porch invites you in right away. Its wide design is perfect for a pair of rocking chairs, setting the scene for watching the world drift by or chatting with a neighbor.
Since the porch wraps around the house, you get covered outdoor living that works year-round, whether you enjoy gentle spring rain or autumn breezes.
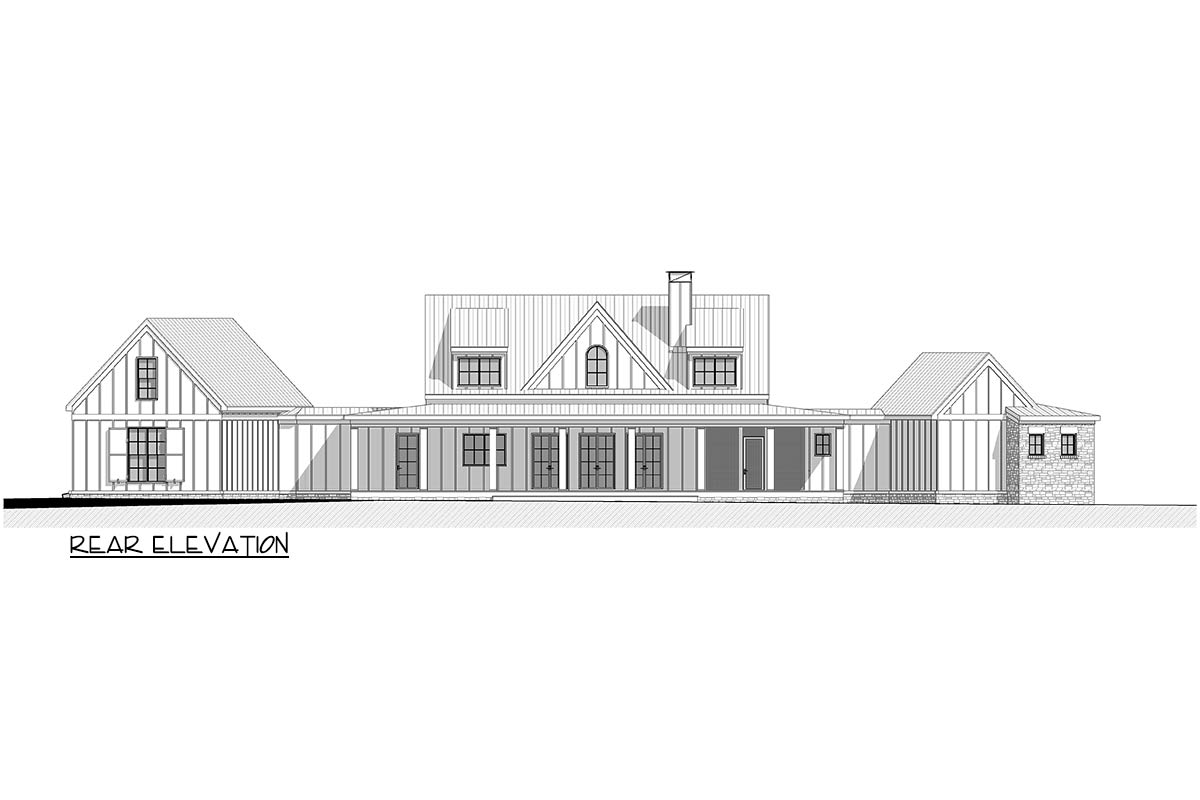
Foyer
When you enter, the foyer feels welcoming but still gives a sense of separation from the rest of the home.
Your eyes are drawn toward the main living spaces, yet there’s enough distance to create a cozy entrance.
A coat closet sits conveniently nearby for quick storage, and the staircase to the upper level is set just off to the side.
I think this makes moving between floors easy without interrupting the flow of the home.

Bedroom 2
Branching to the right from the foyer, you’ll find Bedroom 2. This room sits at the end of its own hall for privacy, making it a great guest retreat or a spot for an older child who wants a little independence.
Large windows bring in soft morning light, and the reach-in closet handles everyday storage. Bath 2 is right next door, offering a full bath with a tub/shower combination, which keeps things easy for guests or family.

Bath 2
Just off the hallway, this bathroom serves both Bedroom 2 and anyone using the main living areas.
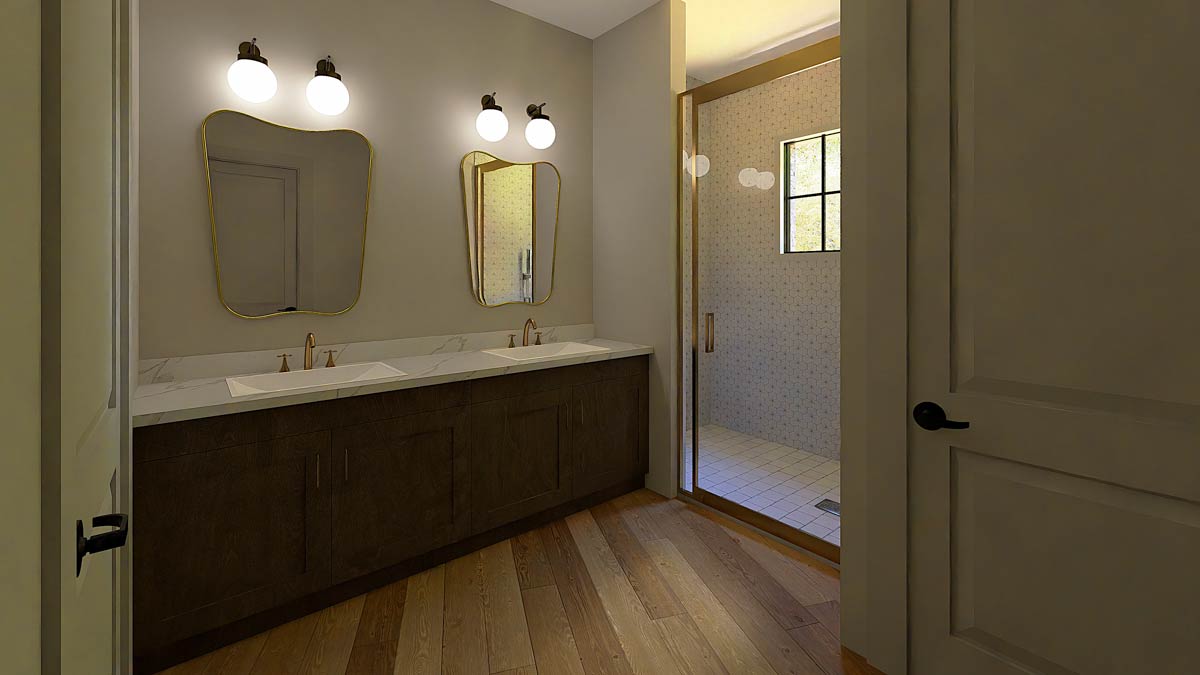
The layout is easy to navigate, and you can choose finishes to suit your style.
I appreciate how flexible this space is, keeping the main level functional for everyone.
Pantry
Past the foyer, the pantry sits just off the kitchen. This is one of those spaces you’ll use every day.
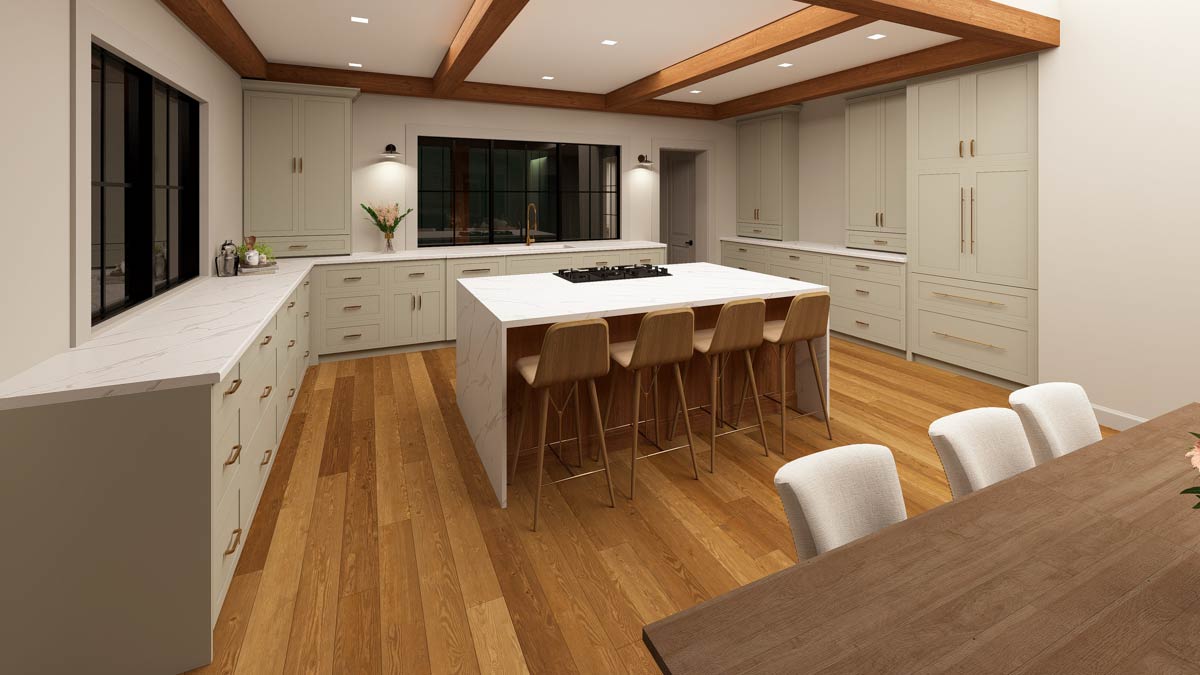
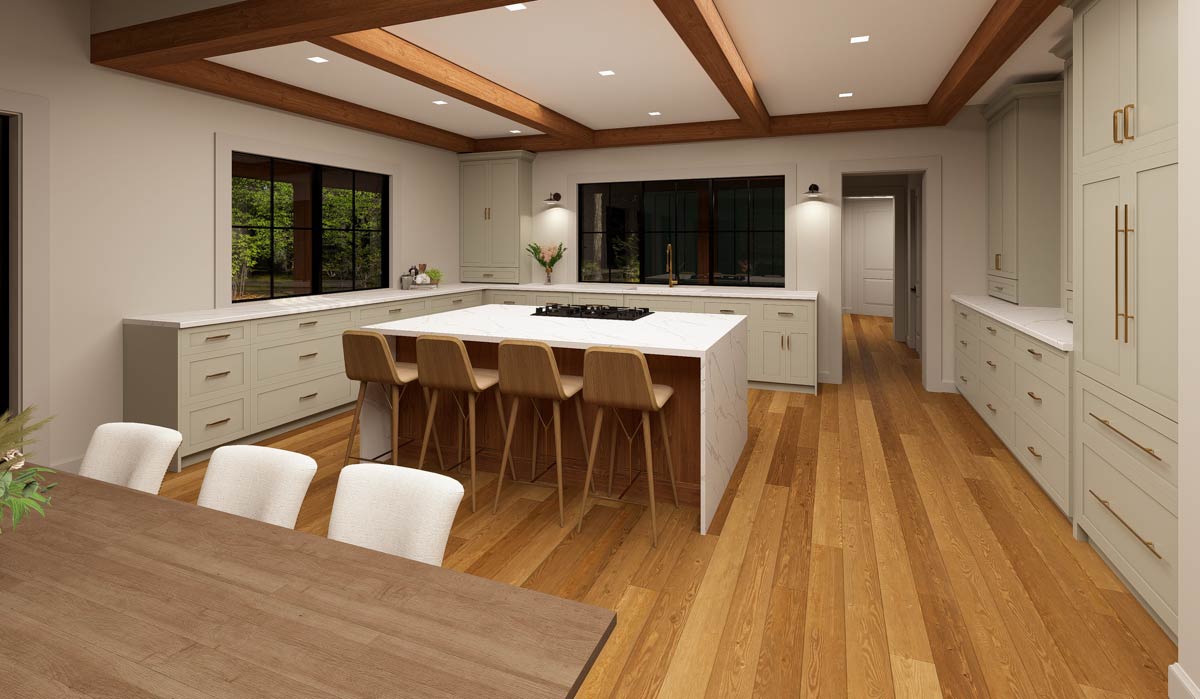
Generous shelving helps you organize groceries, baking supplies, and all those items you want close at hand but out of sight.
Kitchen
The kitchen really stands out. The U-shaped layout makes cooking a breeze, and the island anchors the space.
There’s room for four or five stools, perfect for casual breakfasts or chatting with the chef during dinner prep.
I love the mix of cool sage cabinets, warm wood floors, and crisp white countertops.
Exposed beams add a touch of rustic detail. You have clear views into both the dining and great room, so you’re always part of the action, whether you’re stirring a pot or serving snacks.

Great Room and Dining
This open area feels like the heart of the home. The soaring ceiling and a wall of glass doors and windows frame the backyard view, letting in tons of natural light.
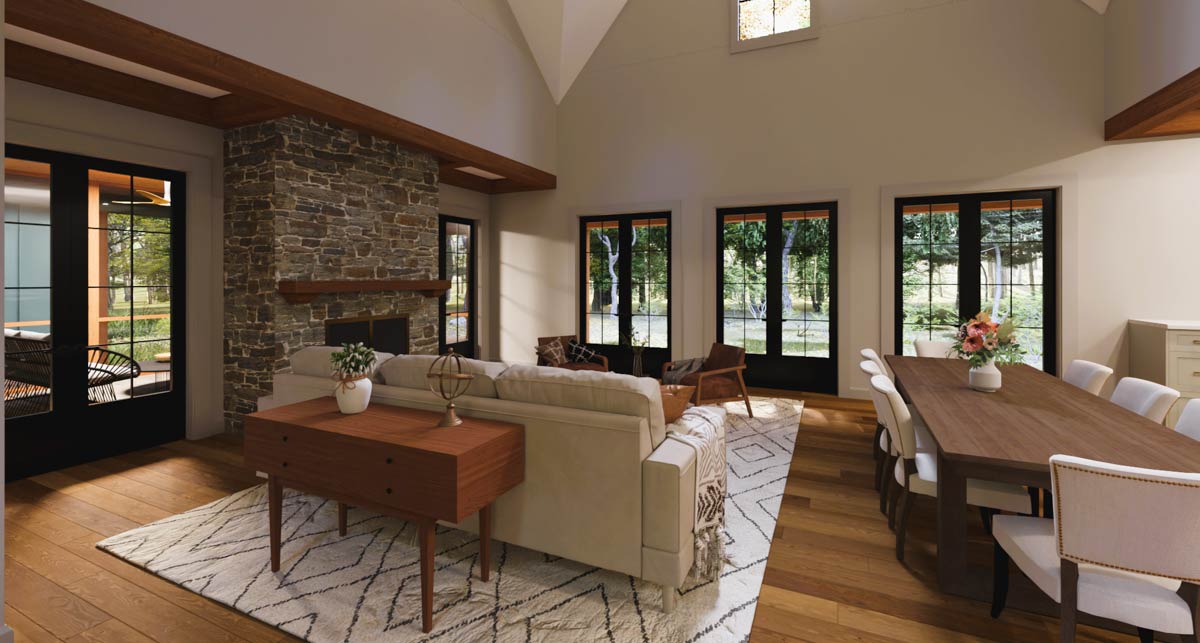
A stone fireplace draws everyone together. You can see yourself curled up here on a cool evening or hosting a big family dinner under a chandelier.
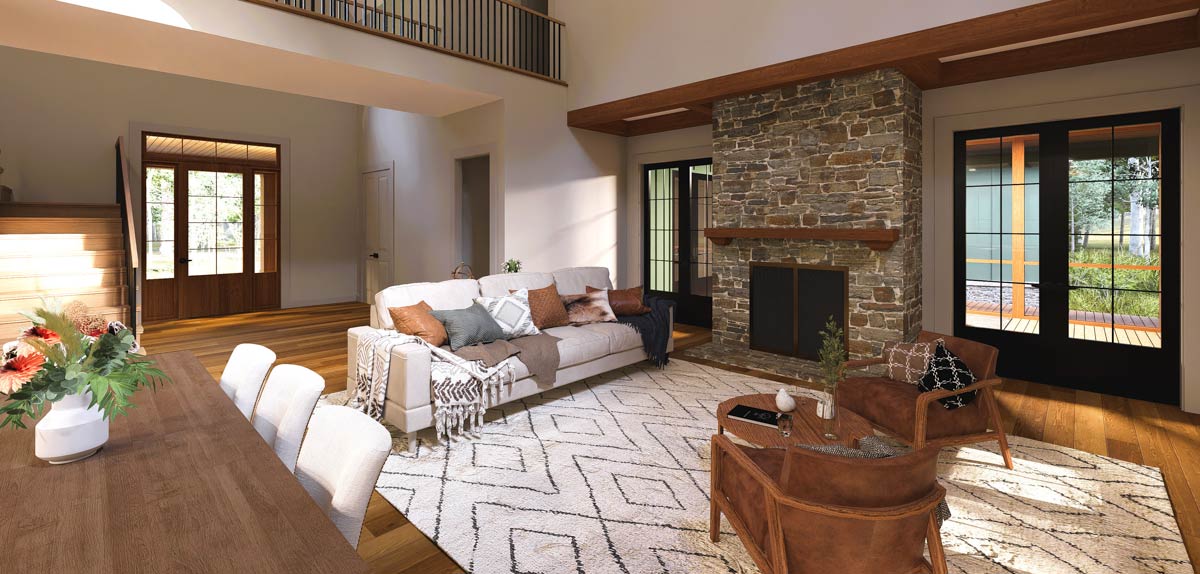
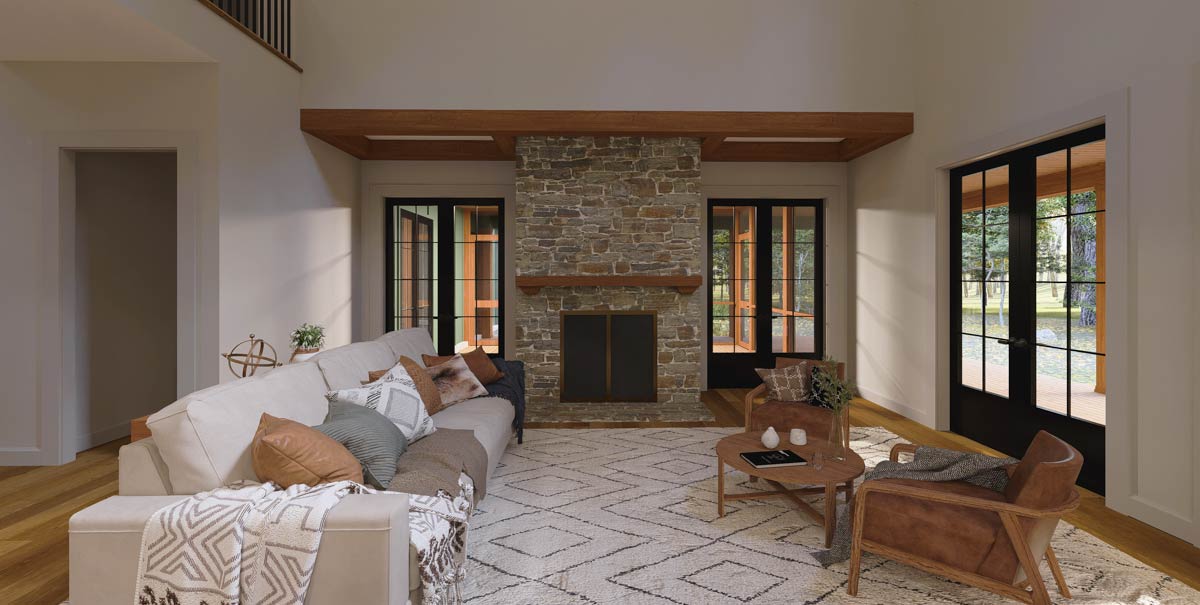
The dining area connects directly to the living space, making it easy to set a table for ten or go casual with a buffet during parties.
Screen Porch
Just behind the great room, the screen porch offers something special. French doors open into a space that feels almost like a treehouse, sitting comfortably between indoors and out.
With screens on every side, you can relax without worrying about bugs, and there’s plenty of room for a big sofa and a couple of chairs.
I think this would become the go-to spot for morning coffee, rainy day reading, or winding down after dinner.

Back Porch
From either the screen porch or the glass doors off the great room, you step onto the back porch.
It stretches the full width of the house and is fully covered, ready for anything from impromptu barbecues to outdoor yoga sessions.
You get a straight view into the great room, which extends your living area and lets you keep an eye on kids or guests coming and going from the yard.

Owner’s Bedroom (Primary Suite)
To the left of the foyer, there’s a private wing for the owner’s suite. The bedroom sits at an angle away from the main living spaces, creating a true sense of retreat.
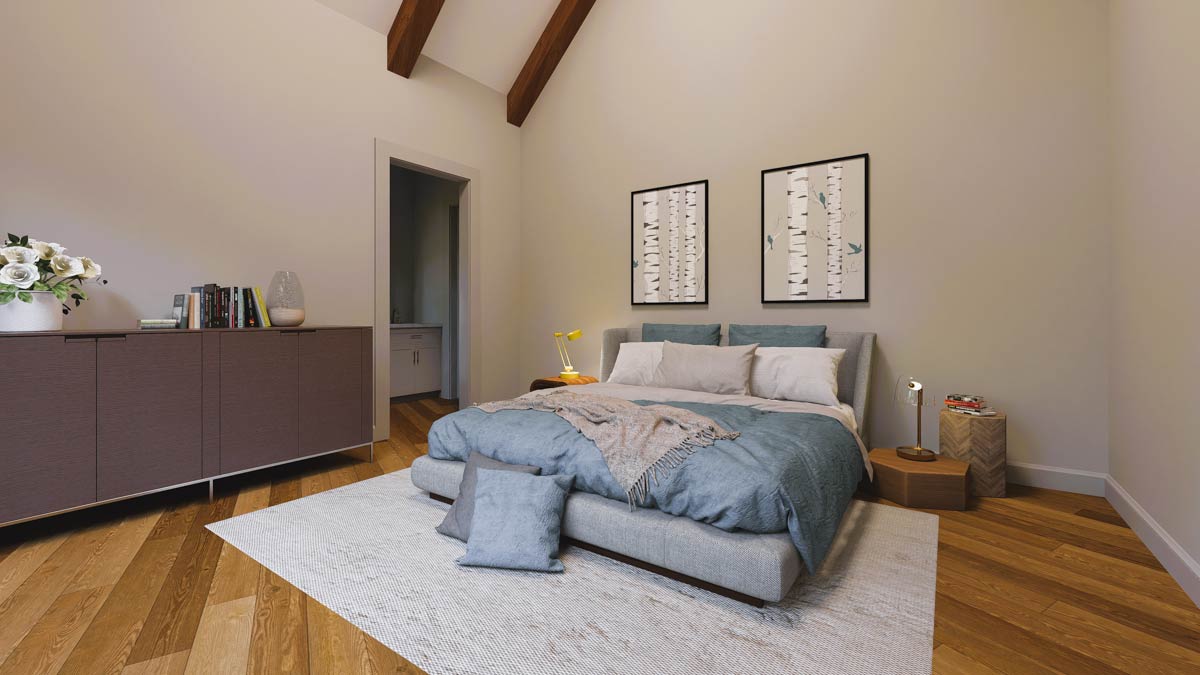
A vaulted ceiling with exposed beams and windows that frame backyard views make the space feel peaceful and a bit like a boutique hotel.
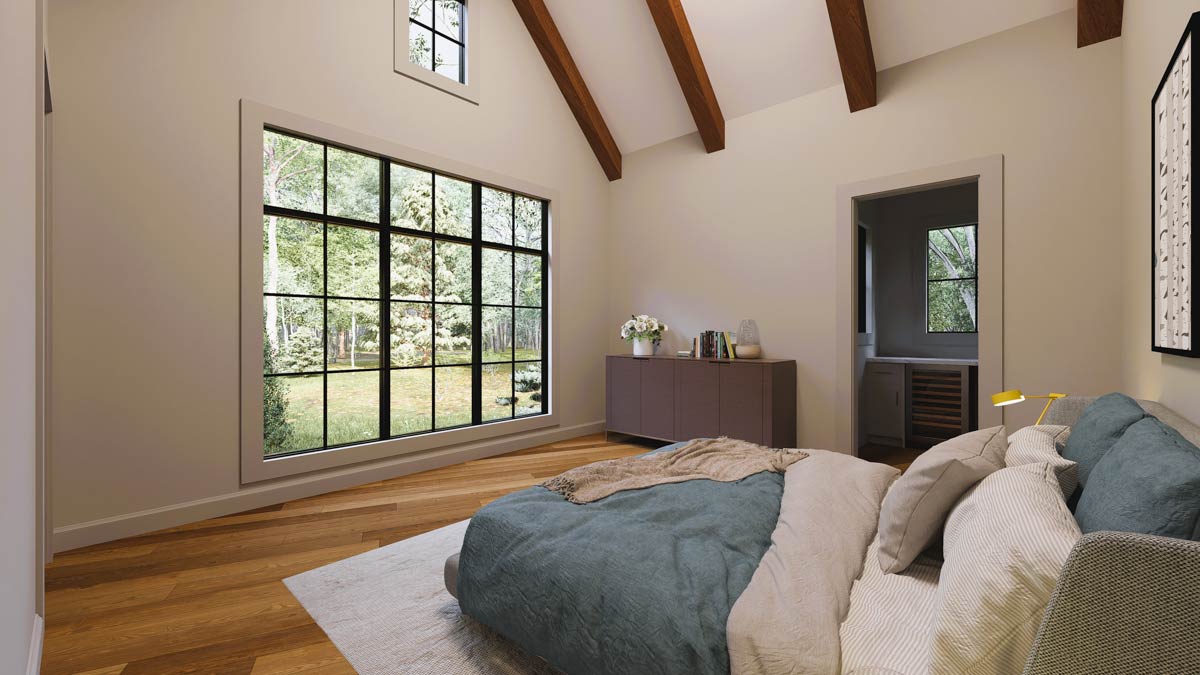
There’s room for a king bed, a comfy chair, and dressers—without feeling crowded.
Owner’s Closet
Connected directly to the owner’s bath, the walk-in closet offers plenty of space for clothes, shoes, and accessories. You can keep everything neat and organized, which I think is a must-have for any primary suite.

Owner’s Bath
This bathroom feels like a real escape. A double vanity means no more bumping elbows during busy mornings, and the walk-in shower is bright and roomy, finished with light tiles and a window for natural light.
If you enjoy a spa-like vibe, you’ll love this space. There’s extra privacy since it’s tucked at the end of the owner’s wing.

Owner’s Entry
Just outside the owner’s suite is a useful owner’s entry. This spot is perfect for coming in from the garage or backyard without tracking dirt into the main living spaces.
There’s space for a bench or hooks to keep bags, boots, or coats organized.

Flex Room / Bedroom 5
Near the foyer and owner’s entry, you’ll find a flex room labeled as Bedroom 5.
You can use it as a guest room, home office, or playroom. The closet makes it easy to adapt as your family’s needs change.
I love when homes offer this kind of flexibility. It really lets you grow into the space over time.

Bath 3
Next to the flex room, Bath 3 is ready for guests, family, or anyone using the flex space as a bedroom. With its own shower, it keeps everyone comfortable and mornings running smoothly, which is especially helpful for a busy household.

Hallways and Storage
Throughout the main level, hallways connect each area efficiently. Several reach-in closets give you storage for coats, cleaning supplies, or board games right where you need them.

Powder Room
Near the kitchen and laundry, the powder room offers guests a quick, convenient option without needing to use a bedroom or private bath. I find this feature really helpful when entertaining.

Laundry
The laundry room sits close to both the garage and kitchen, making it accessible but not in the way.
There’s space for folding, sorting, and hanging clothes. I think this location is perfect, especially if you’re coming in with muddy gear from outside.

Garage
A breezeway connects the garage to the main house. There’s enough space for two cars plus extra room for bikes, tools, or a small workshop.
This setup keeps noise and fumes away from the living spaces, and you stay dry bringing in groceries during a rainstorm.

Bedroom 2 Hallway
This hallway links the foyer, Bath 2, and Bedroom 2, ensuring privacy and quiet on the right side of the house.
It helps reduce noise and gives guests or family their own space. I really value these subtle details in a floor plan.

Pantry Hall
The hallway near the pantry connects the kitchen, powder room, and laundry area for smooth foot traffic. No one gets in each other’s way during busy mornings.

Now let’s head upstairs to the second level…
Walkway and Loft Overlook
At the top of the stairs, you’ll find an open walkway that connects the upstairs bedrooms.
From here, you can look down into the great room below, which brings in lots of light and keeps the upstairs feeling connected to the rest of the home.
I appreciate when homes offer these visual links rather than walling off the upper floor.

Bedroom 3
To the right, Bedroom 3 is spacious and has a walk-in closet. Plenty of daylight streams in through the windows, making it a cheerful, comfortable room.
Use it for a teenager, a guest suite, or even as a shared kids’ room.

Bath 3 (Upstairs)
Bedroom 3 has its own dedicated bathroom, complete with a shower and built-in storage. This setup gives everyone privacy and space to get ready in the mornings.

Bedroom 4
Across the walkway, Bedroom 4 is another large room with a big closet and a private bathroom.
Its layout matches Bedroom 3, so there’s a sense of balance upstairs. I’ve noticed that having bathrooms attached to each bedroom is a huge plus, especially for guests staying longer or for older kids with busy routines.

Bath 4 (Upstairs)
This bathroom is similar to the one off Bedroom 3, with all the essentials you’d expect and plenty of privacy. Having two full suites upstairs means there’s no fighting over bathroom time, even with a crowd.

Attic Access
Both upstairs bedrooms offer easy access to attic storage. This is handy for tucking away seasonal items or things you only need occasionally.
The attic above the garage is especially roomy, making it perfect for holiday decorations or off-season gear.

Upper Walkway
The upper walkway is more than just a passage—it gives you dramatic views down to the great room and porch below. If you love an open, airy vibe, you’ll really appreciate this feature.

Back Downstairs: Porches Wrap Around
Back on the main level, you’ll see how the porches wrap around the house, offering different spots to relax, grill, or just unwind outdoors. Whether you want sun or shade, quiet or lively, there’s always a corner that matches your mood.
This modern farmhouse makes everyday living feel comfortable and special at the same time. With spacious rooms, ample storage, and flexible spaces, it gives you room to grow, host, and create memories for years to come.

Interested in a modified version of this plan? Click the link to below to get it from the architects and request modifications.
