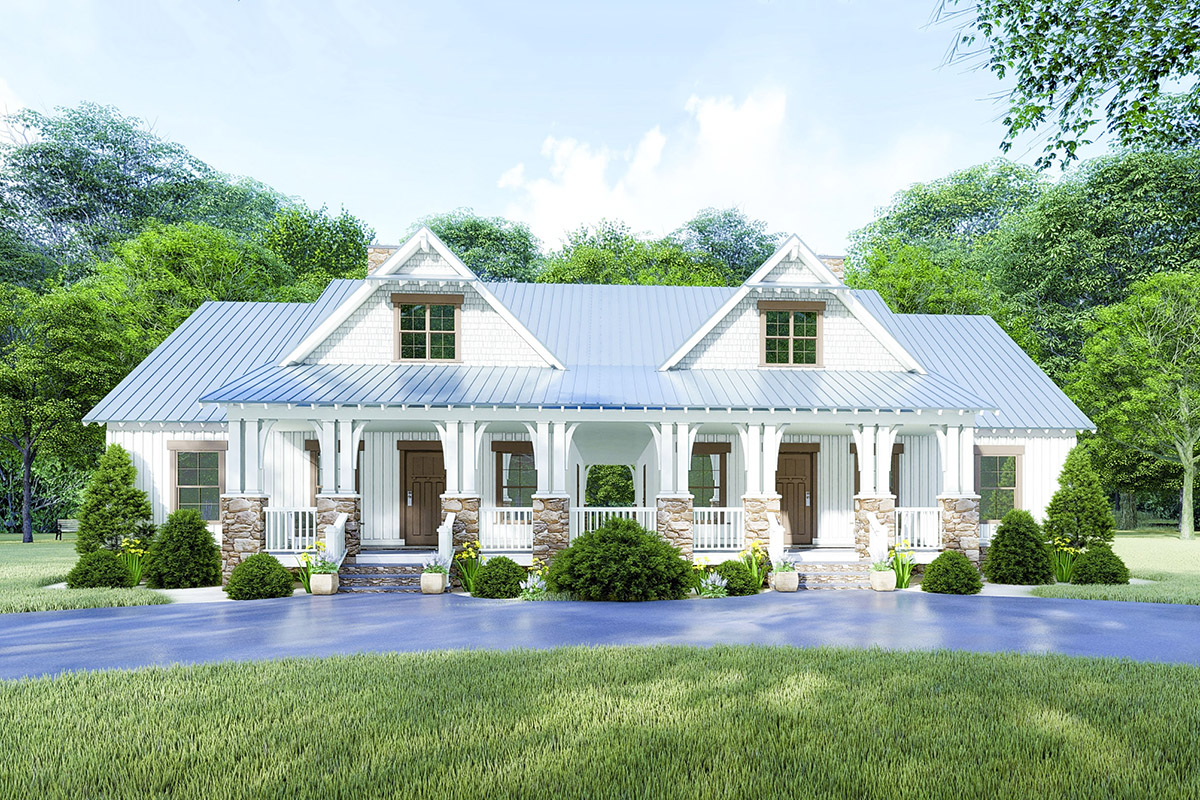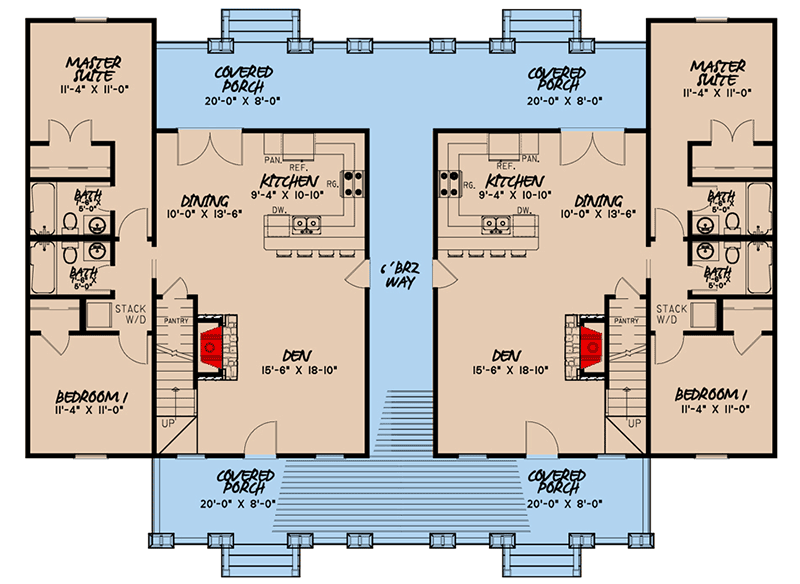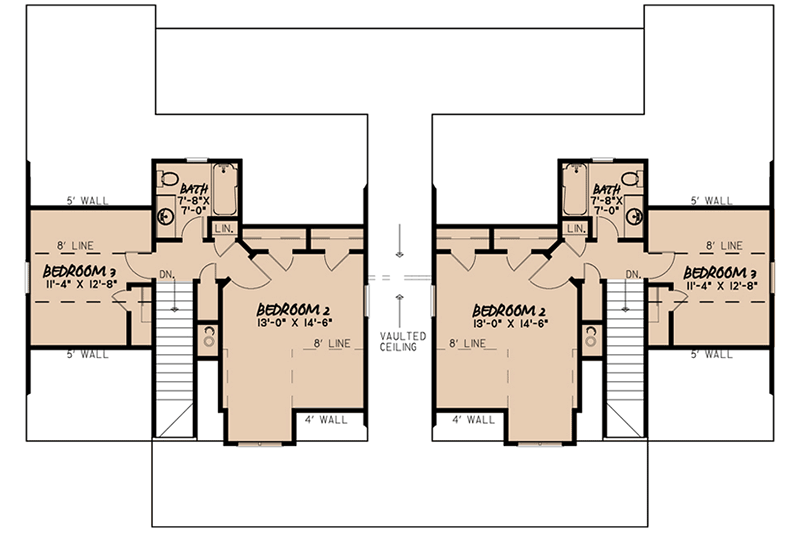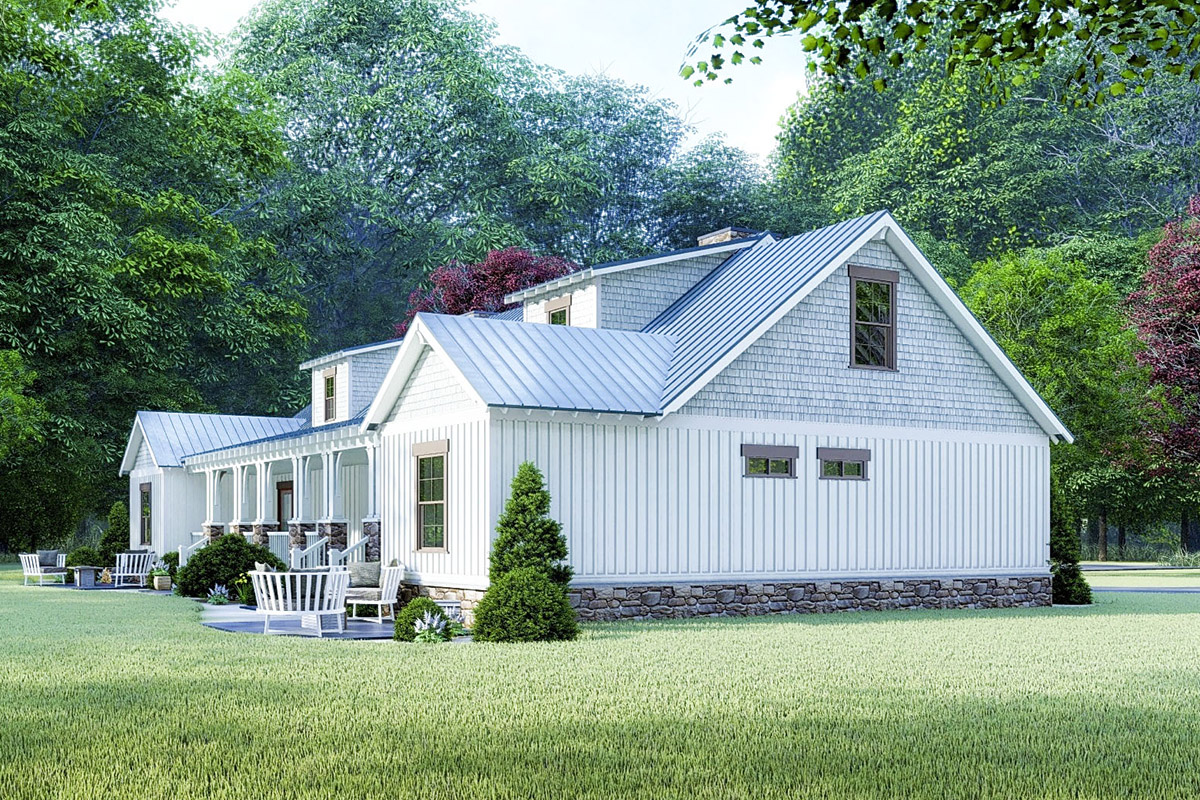Charming Modern Farmhouse Duplex House Plan – 4 Bed, 3 Bath, 1595 Sq Ft Each Unit (Floor Plan)

There’s something instantly inviting about a home with a broad front porch and a touch of mountain charm.
This one has all the details you expect in a modern farmhouse, from crisp white siding and sturdy stone columns to an expansive metal roof and warm wood accents.
With 4 bedrooms and a two-level layout, this home brings together comfort, privacy, and a strong connection to the outdoors.
I want to walk you through each space so you can see how daily life would really flow here.
Specifications:
- 3,190 Heated S.F.
- 4 Beds
- 3 Baths
- 1 Stories
- 655 Cars
The Floor Plans:


Covered Porch
The first thing you’ll notice is a generous covered porch wrapping the front of the house.
The wide steps and deep overhang create a relaxed, welcoming vibe—perfect for a couple of rocking chairs or a swing.
I love how this porch feels both practical and neighborly. It’s easy to picture yourself lingering here with a cup of coffee while the sun comes up.

Entry and Den
Walking in through the front door, you come into the den. This space is anchored by a central fireplace, making it instantly feel warm and gathering-friendly.
The den connects openly to the rest of the main floor, so you can choose between a formal sitting area or a more relaxed spot for movie nights.
I really appreciate how flexible this room is.

Stairs, Pantry, and Powder Room
Just past the den, you’ll spot the stairs leading up to the second level. This keeps movement through the house smooth, especially when you’re hosting friends or family.
Nearby, there’s a pantry that’s perfectly located for kitchen access—no need to walk far for snacks or ingredients.
The powder room sits in a private spot close to the main living areas, making it easy for guests to access without disturbing your daily routines.

Kitchen
Next, you come into the kitchen, which has a bright, open layout. The highlight here is a large island with seating, making it ideal for homework, breakfast, or chatting with friends while you cook.
There’s room for a full set of appliances, including a double-door fridge, range, dishwasher, and built-in pantry storage.
I think families will love how easy it is to gather here, and there’s enough space for more than one cook in the kitchen.

Dining Room
Right past the kitchen, you’ll find the dining area. Large windows let in plenty of sunlight and frame views of the outdoors.
The space is flexible—you can fit a big table for holidays or keep it cozy for weeknight dinners.
Because it’s close to the kitchen, serving meals is a breeze. There’s also a door leading to the covered porch at the back, so you can open things up and enjoy some indoor-outdoor dining on warm days.

Covered Rear Porch
Step out to the covered rear porch, which stretches the full width of the house.
This is the perfect spot for relaxing, grilling, or just soaking up the fresh air.
I love how the design makes it easy to move between the kitchen, dining, and outdoor spaces.
There’s enough room here for both a dining set and a lounge area, so you can really make the most of your backyard or the surrounding views.

Master Suite
The master suite sits at one end of the main floor, providing plenty of privacy from the rest of the house.
When you enter, you’ll notice how quiet and peaceful it feels—great for unwinding after a long day.
The bedroom is a comfortable size with a large window that likely looks out over the backyard or garden.
The attached bath includes double sinks, a spacious shower, and direct access to the walk-in closet.
I think this setup is both simple and comfortable, giving you everything you need without wasted space.

Bedroom 1
Down the hall from the master suite, you’ll see Bedroom 1. Its location makes it a great choice for a nursery, young child, or even a home office if you want your workspace on the main floor.
Having it close to the master suite is a big plus for families with a baby or anyone who wants a guest room with convenient bathroom access.

Laundry Area
Near Bedroom 1, there’s a laundry area with space for a stackable washer and dryer.
I’m a big fan of this feature—it saves you from hauling laundry up and down stairs.
You can toss in a load of towels without ever leaving the main living area, which makes chores feel a lot less overwhelming.

Full Bathroom
A full bathroom off the hallway serves both Bedroom 1 and main-floor guests. It includes a tub/shower combo and is designed to handle busy mornings or overnight visitors.
Since it’s set apart from the main living spaces, things stay organized and calm, which I really appreciate.

Bedroom Connections and Privacy
Grouping the bedrooms at one end of the house, away from the main living areas, gives you real privacy.
If you use Bedroom 1 as an office or guest room, it’s easy to keep work or visitors separate from your daily routines.
This layout also helps keep early risers or night owls from disturbing everyone else.

Central Hallway
A central hallway connects the den, kitchen, bedrooms, and bath. I like how this simple path makes it easy to get around without zigzagging through the house.
Even when you have guests, movement stays smooth and hassle-free.

Main Floor Flow
The flow on the main level is designed for comfort and connection. The open concept between the kitchen, dining, and den keeps sightlines clear and encourages conversation.
At the same time, bedrooms and utility spaces are set apart for privacy. I think this makes everyday routines—like cooking, relaxing, or heading out to the porch—feel effortless.

Upstairs Landing
Heading upstairs, you arrive at a landing that opens up to the private quarters for the rest of the bedrooms.
This area offers a real sense of retreat. The separation from downstairs activity gives teens or guests their own quiet space.
I think anyone would appreciate having this level of privacy.

Bedroom 2
At the top of the stairs, Bedroom 2 feels especially open thanks to a vaulted ceiling.
There’s plenty of room for a queen bed, desk, or even a sitting area. With lots of natural light, it never feels cramped or cluttered.

Bedroom 3
Just across the hall, Bedroom 3 matches Bedroom 2 in size. It’s easy to give it its own personality with furniture and decor.
This room works well for siblings who want some independence or for older kids and guests who prefer a quieter spot away from the main floor.

Shared Bath
Both upstairs bedrooms have access to a full bath conveniently located between them. It features a tub/shower combo, a sink, and enough space for everyone to get ready without bumping elbows.
In the hall, there’s a linen closet for towels, sheets, and supplies, so you won’t need to run up and down the stairs for extras.

Linen Closet
The upstairs linen closet is such a practical bonus. With the bedrooms and bath nearby, you can keep everything organized and within easy reach.
I’m always in favor of designs that help cut down on clutter and make daily life simpler.

Vaulted Ceiling
The vaulted ceiling between the two upstairs bedrooms makes the landing feel brighter and more open. It’s a small architectural touch, but it really adds character and keeps the upper floor from feeling like a narrow hallway.

Upstairs Flow
The upstairs layout balances privacy with a sense of togetherness. Shared spaces like the bathroom and hallway make movement easy, while each bedroom has its own distinct area.

Outdoor Living Spaces
The covered porches on the side and rear of the house give you even more ways to enjoy the outdoors.
If you’re hosting a summer barbecue or just want a quiet spot to read, these outdoor rooms expand your living space and make the most of any country or mountain views.
I really love how these areas blend indoor comfort with outdoor living—perfect for anyone who wants a slower pace or a break from city life.

Final Thoughts on Living Here
Once you’ve explored every room, you start to see how the whole home fits together.
The spaces connect smoothly, bedrooms offer real retreats, and the porches keep you close to nature.
There’s flexibility for families, guests, or working from home, all in a design that feels classic but up-to-date.
If you want a home that balances privacy, togetherness, and outdoor living, I think this floor plan really delivers.

Interested in a modified version of this plan? Click the link to below to get it from the architects and request modifications.
