Neo-Prairie Style Home Plan Under 3700 Square Feet with 3 Bedrooms (Floor Plan)
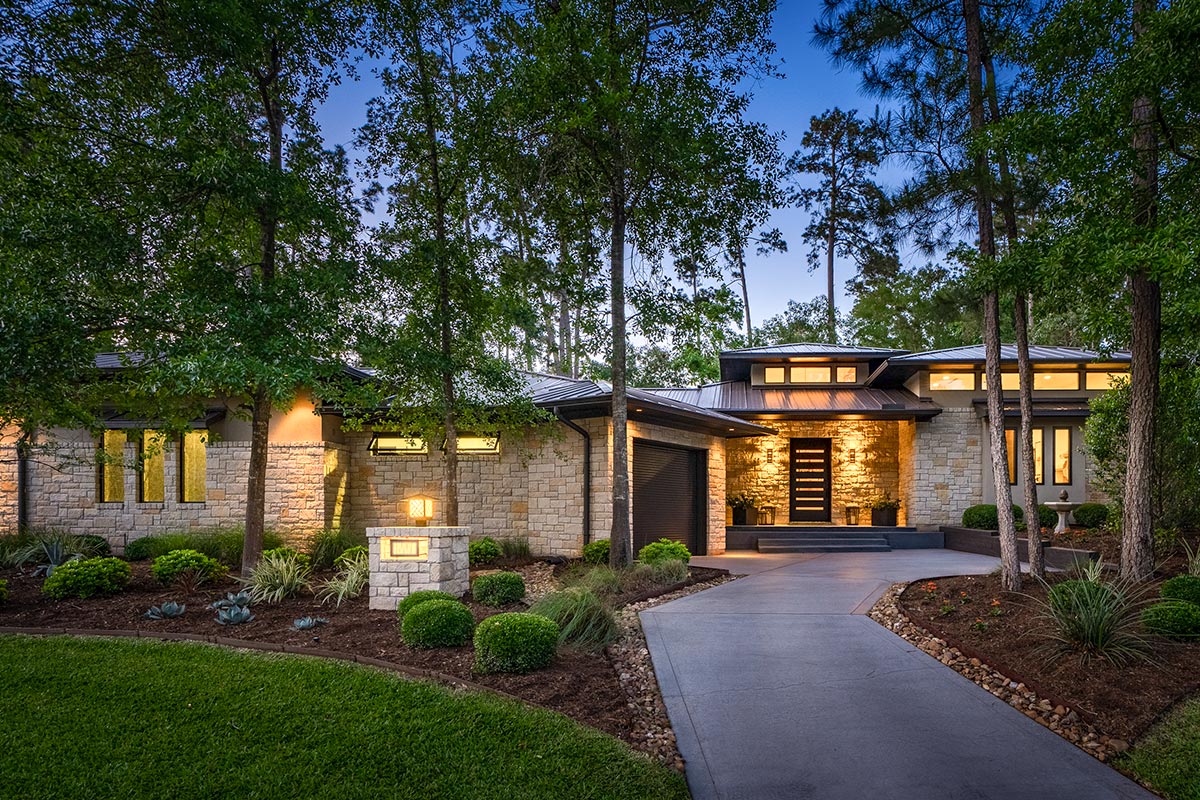
This home brings together the best of modern and rustic, blending clean lines and natural textures for a style that feels both welcoming and sophisticated.
With 3,688 square feet spread across two levels, it’s a place that balances open living with private retreats.
The layout moves easily from indoor to outdoor living, giving you flexible spaces for work, relaxation, and entertaining.
I really notice how every room is positioned to capture natural light and offer views of the wooded setting outside.
Specifications:
- 3,688 Heated S.F.
- 3 Beds
- 3.5 Baths
- 2 Stories
- 4 Cars
The Floor Plans:
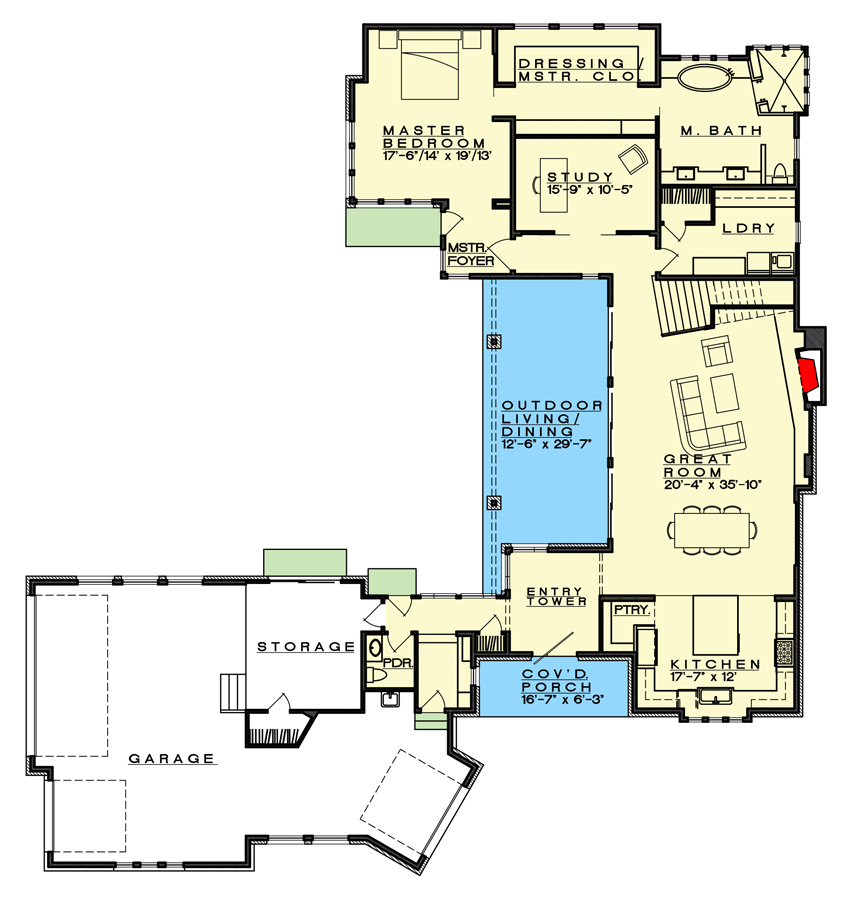
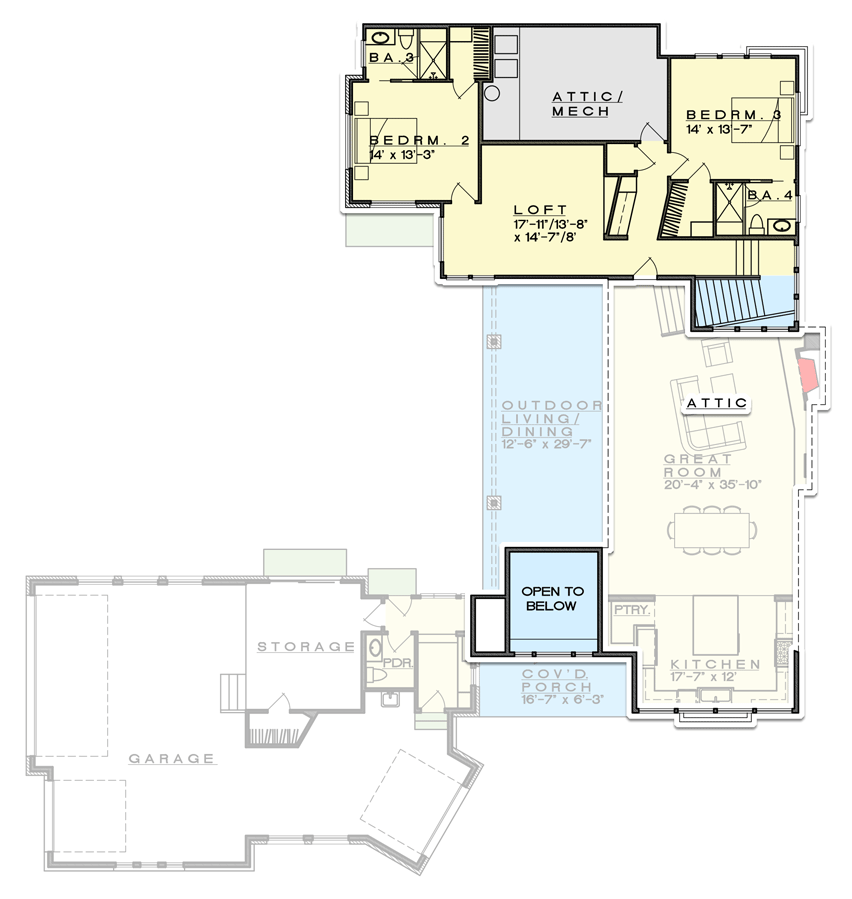
Covered Porch
As you approach the house, a covered porch welcomes you and sets the scene. The architecture is low-slung and contemporary, and the porch itself feels wide and comfortable.
There’s space to pause here, like when you’re saying goodbye to friends or waiting for the rain to pass.
Overhead, the clean lines of the roof and geometric lighting add drama. The distinctive horizontal front door hints that you’re about to enter a unique space.
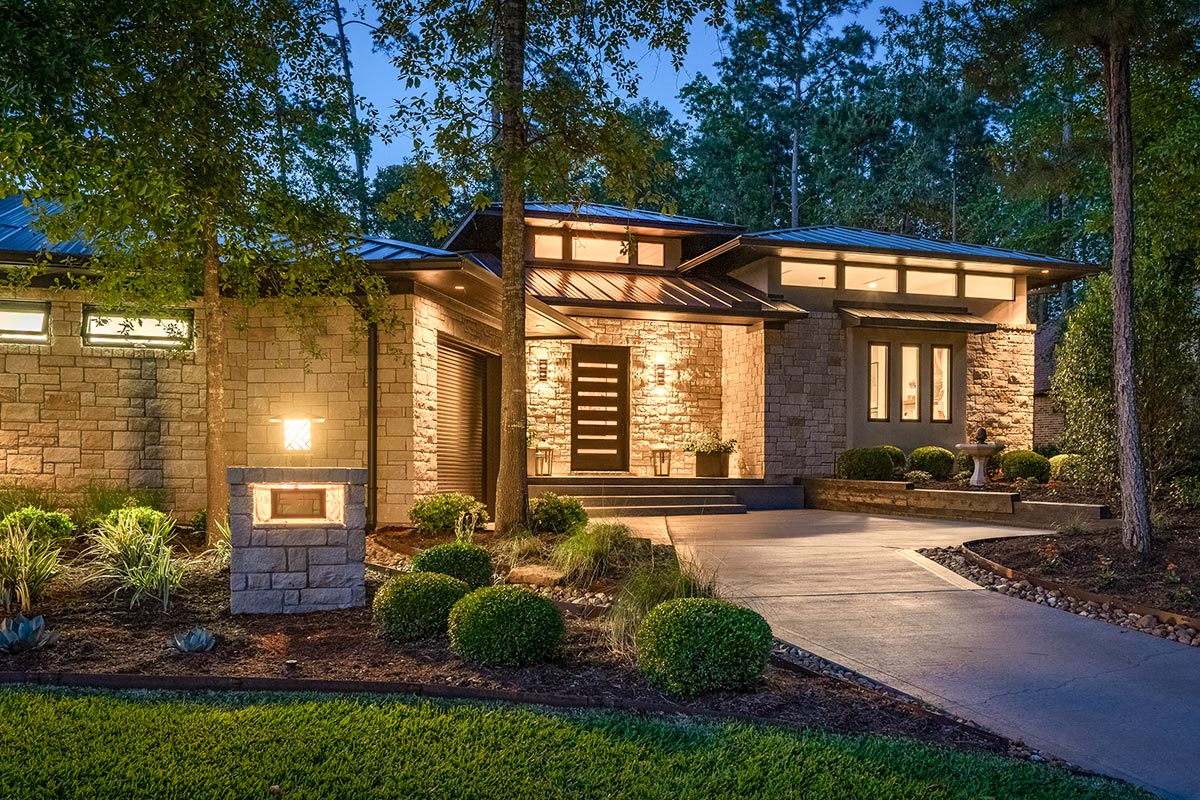
Entry Tower
Coming through the front door, the entry tower feels surprisingly spacious. The high ceiling and a wall of windows fill the area with daylight.

A sputnik chandelier draws your eye, casting playful shadows across the polished concrete floors. On one side, you’ll see a built-in shelving unit that’s both stylish and practical—perfect for dropping your keys or grabbing a board game.
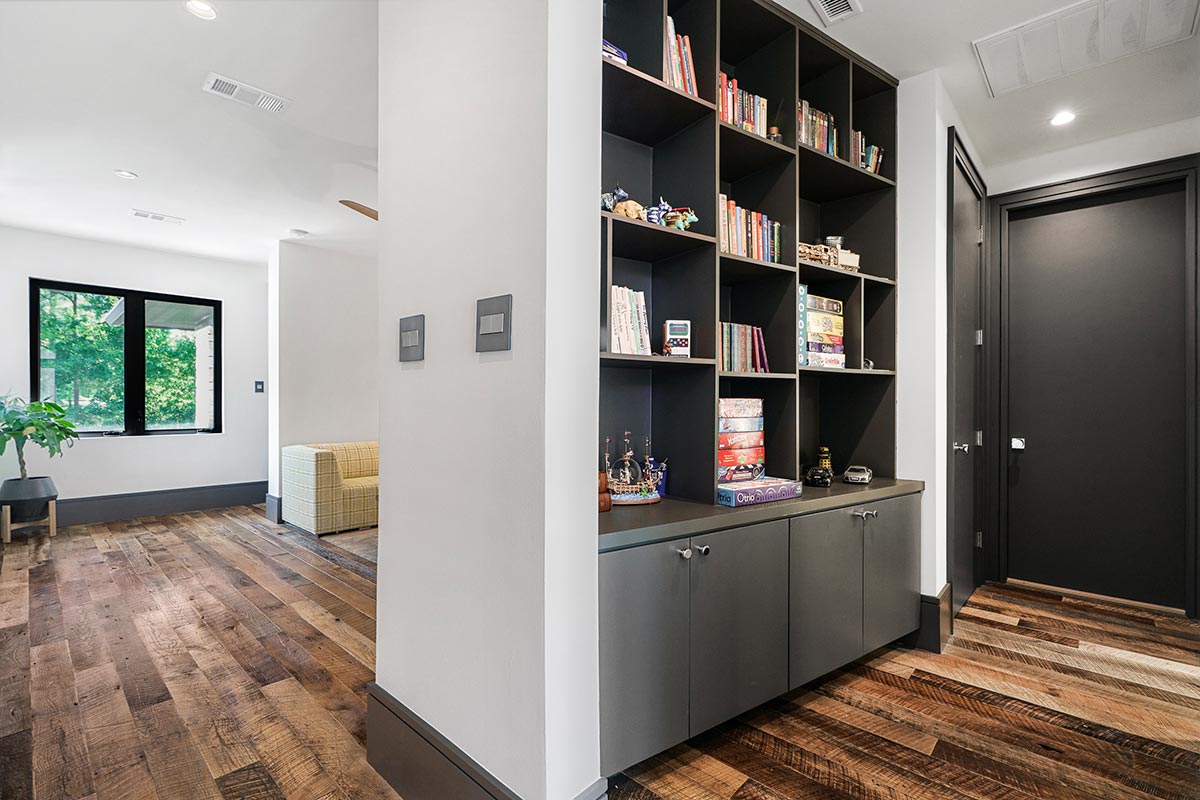
This spot gives you a natural place to pause before heading further into the house, offering an early look at the design choices inside.
Powder Room (PDR)
Just off the entry, a powder room sits nearby for convenience. Even though it’s compact, the crisp black-and-white palette and modern fixtures make it feel clean and tidy.
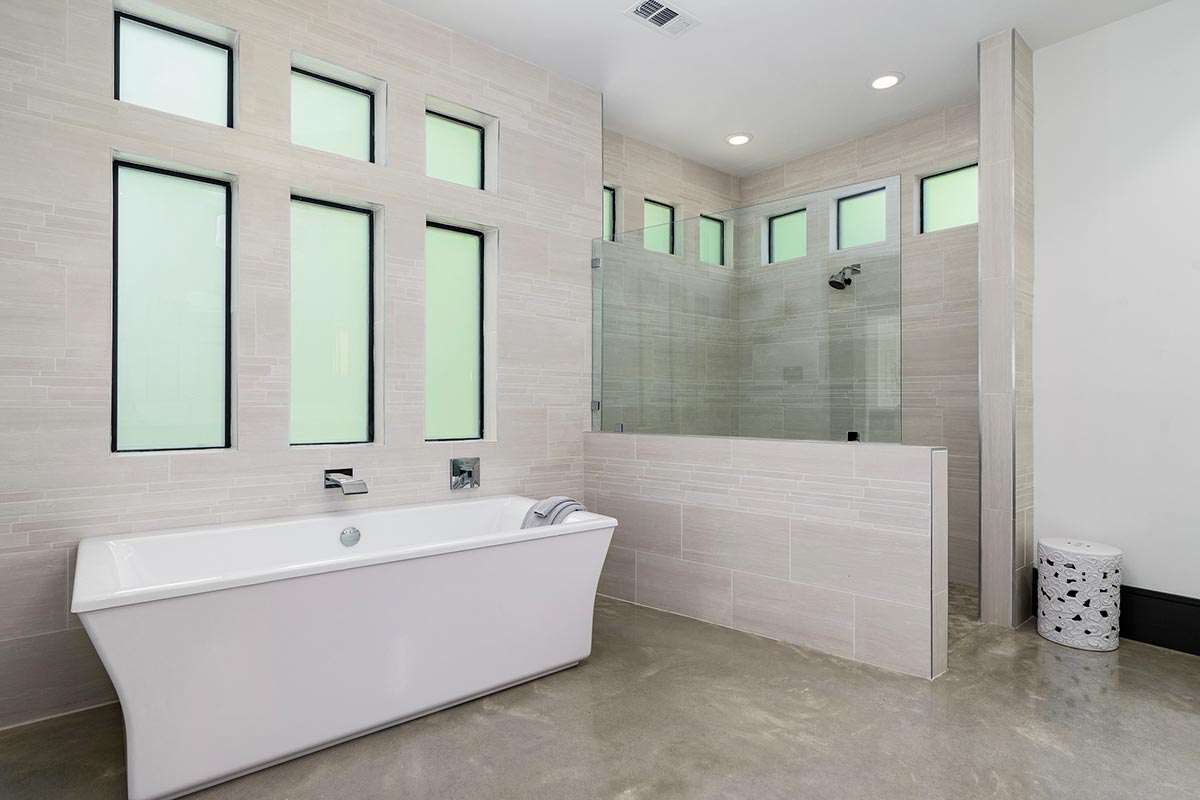
Guests don’t need to wander far, and you get plenty of counter space for essentials.
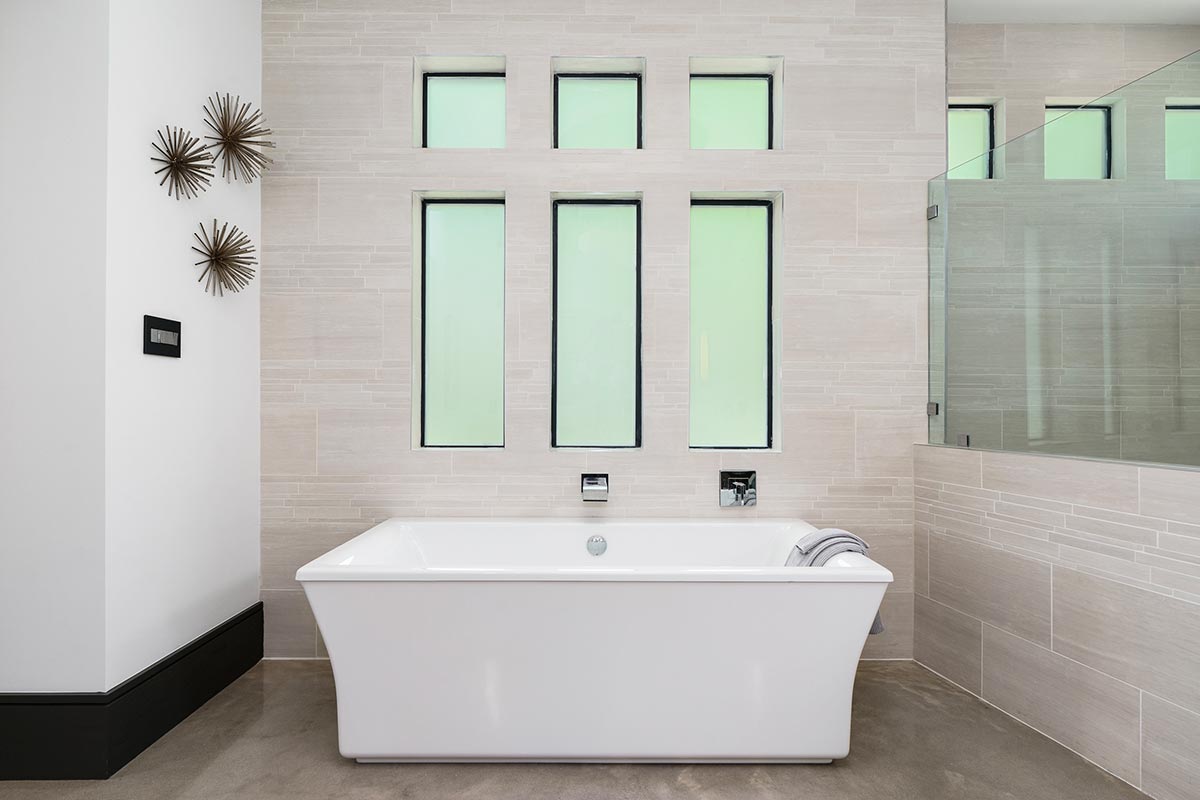
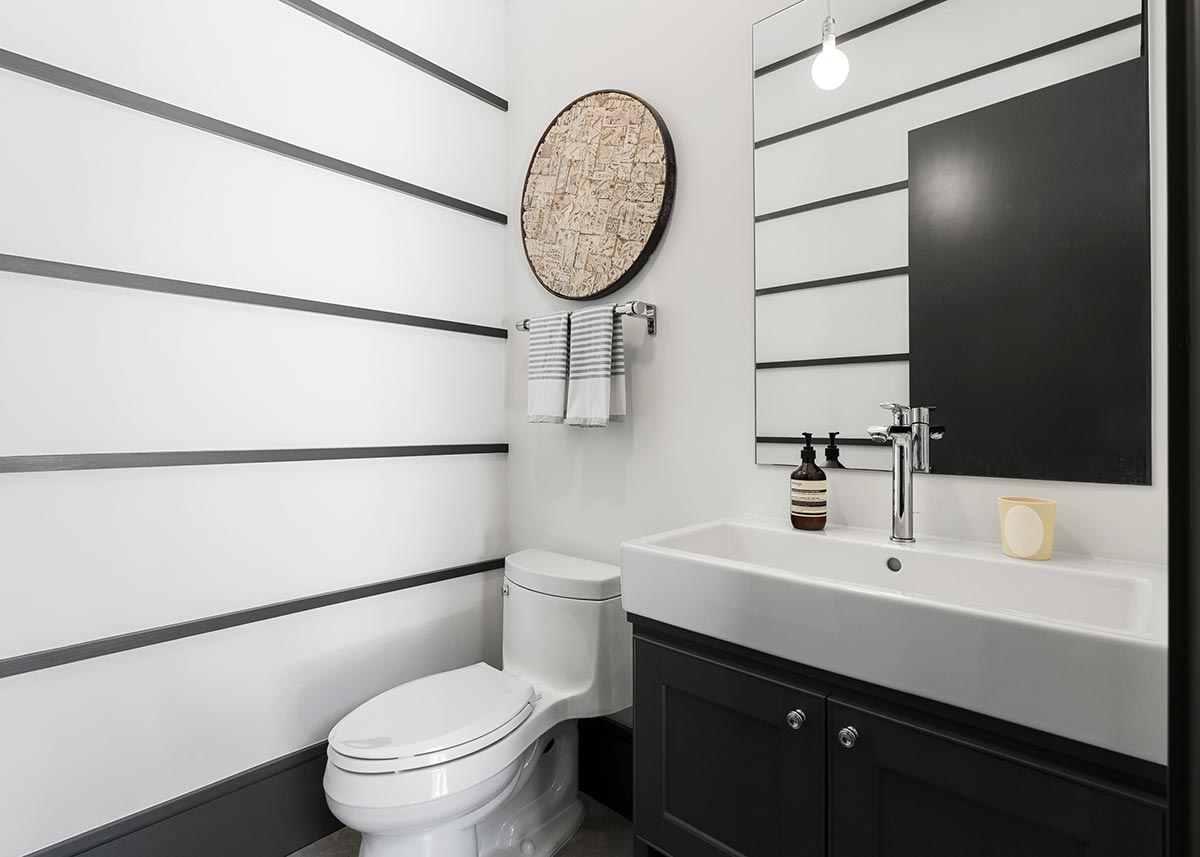
I like that the designer balanced function and style here. It shows attention to detail in every part of the house, even the smallest rooms.
Storage
Making your way toward the garage, you’ll pass a generous storage area. This space is larger than you might expect, making it easy to stash sports equipment, holiday decor, or even set up a small workshop.
For families needing extra room, having this storage right off the main living areas is a real bonus.

Garage
The garage feels like an extension of the house, not just a separate add-on. There’s space for two vehicles, plus extra room for bikes or outdoor gear.
Because the storage area connects directly, you won’t have to worry about clutter spreading into your main living spaces.

Pantry (PTRY)
Heading back toward the core of the house, you’ll find the pantry just off the kitchen.

It’s located conveniently for quick access while cooking, yet positioned so it doesn’t interfere with the main workspace.

If you like to stock up or keep things organized, this pantry gives you that flexibility without sacrificing looks.
Kitchen
The kitchen is open and bright, with windows wrapping around and a high ceiling above.
The wide island stands out as a centerpiece—great for prepping meals or letting friends gather for snacks.
Sleek black cabinets and white quartz countertops keep things modern and unfussy. You’ll find stainless steel appliances and open shelving for displaying favorite dishes or adding pops of color.
One feature I love is the deep sink under three tall windows. Washing up is actually relaxing here, thanks to the sunlight and tree views.

Great Room
Right next to the kitchen, the great room combines living and dining into one expansive area.
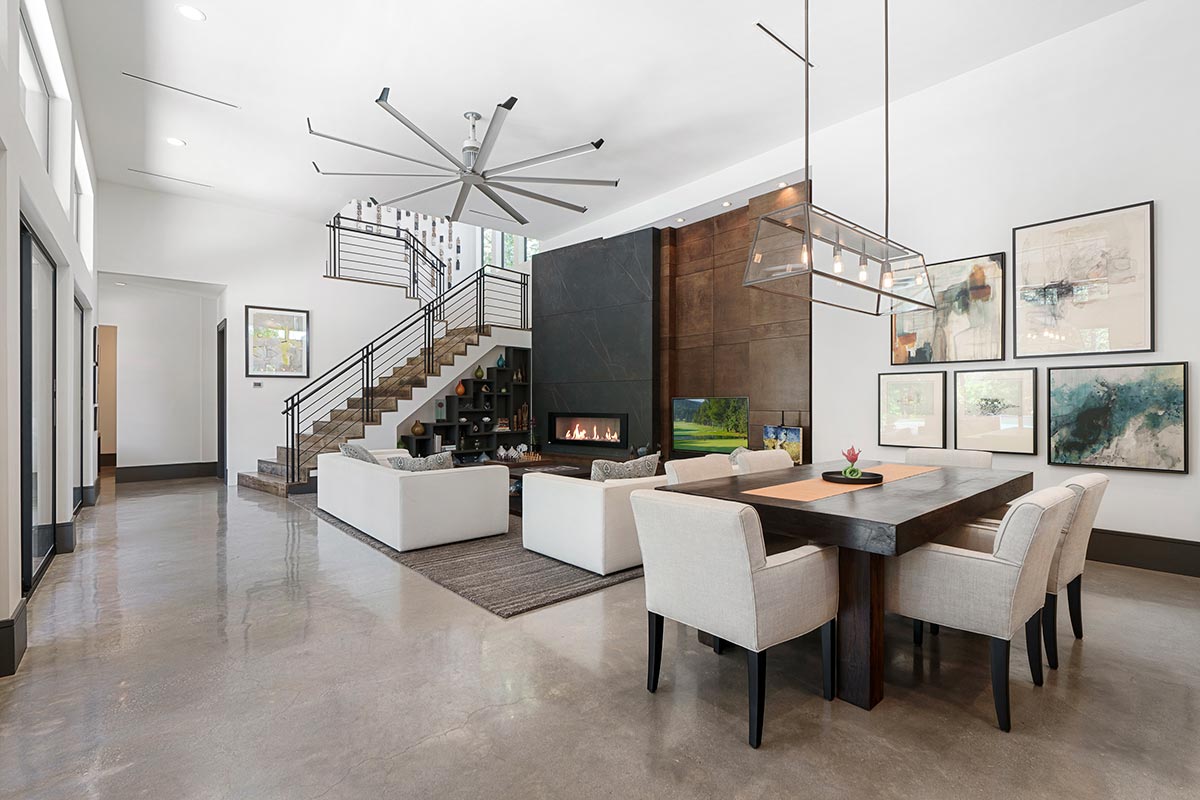
The polished concrete floors continue, making everything feel unified and easy to clean. A black tile fireplace anchors one wall, flanked by built-in shelves for books or art.
The ceiling rises overhead, with a geometric fan and industrial-style lighting. There’s enough room here for a big dinner party or just a cozy night by the fire.
Massive windows pull your attention out to the patio, keeping you connected to the outdoors even when you’re inside.
Laundry (LDRY)
Off the great room, the laundry area has more to offer than just utility. There’s a long countertop along one wall, front-loading washer and dryer below, and deep gray drawers above for storage.
A floating shelf gives you a spot for baskets or a few decorative touches, and a window brings in light.
Doing laundry here feels less like a chore. There’s room to fold, sort, and even work on projects if you want.

Outdoor Living/Dining
Sliding glass doors lead from the great room to a covered outdoor living and dining area that stretches almost the full length of the house.
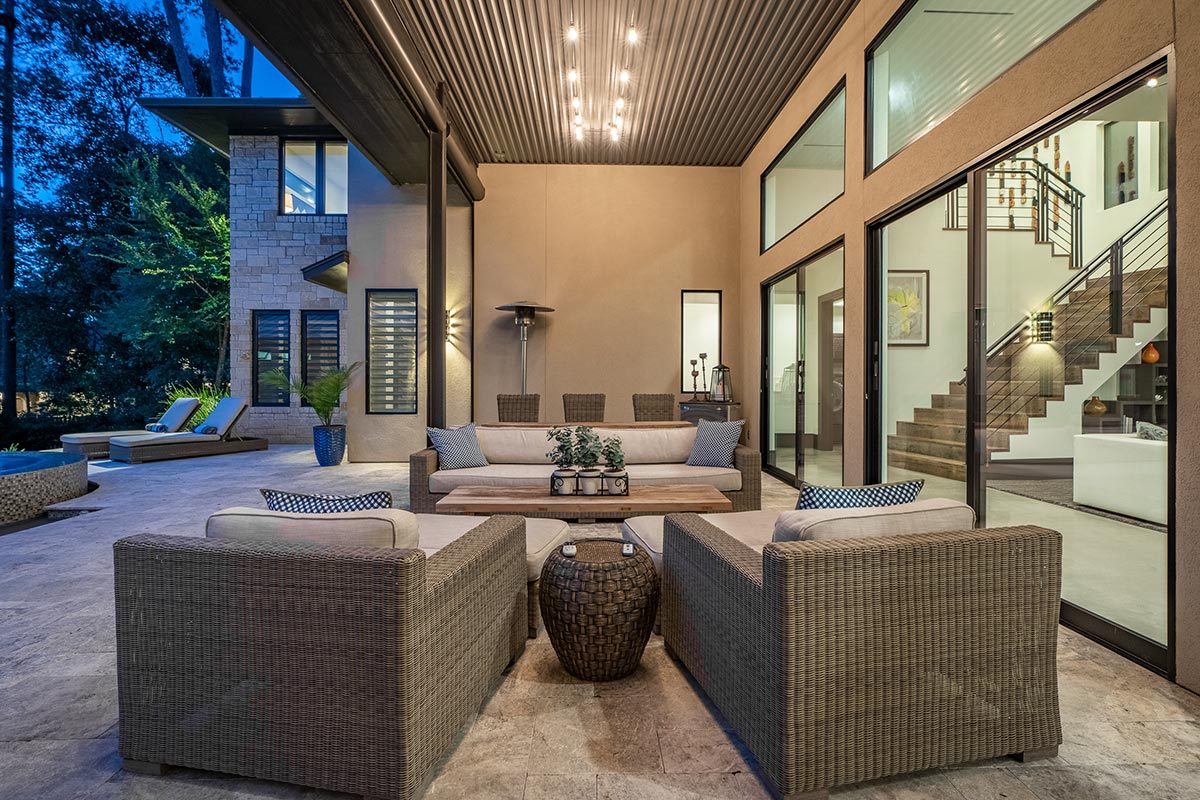
Here, you get the protection of a roof but can still enjoy the fresh air and wooded views.
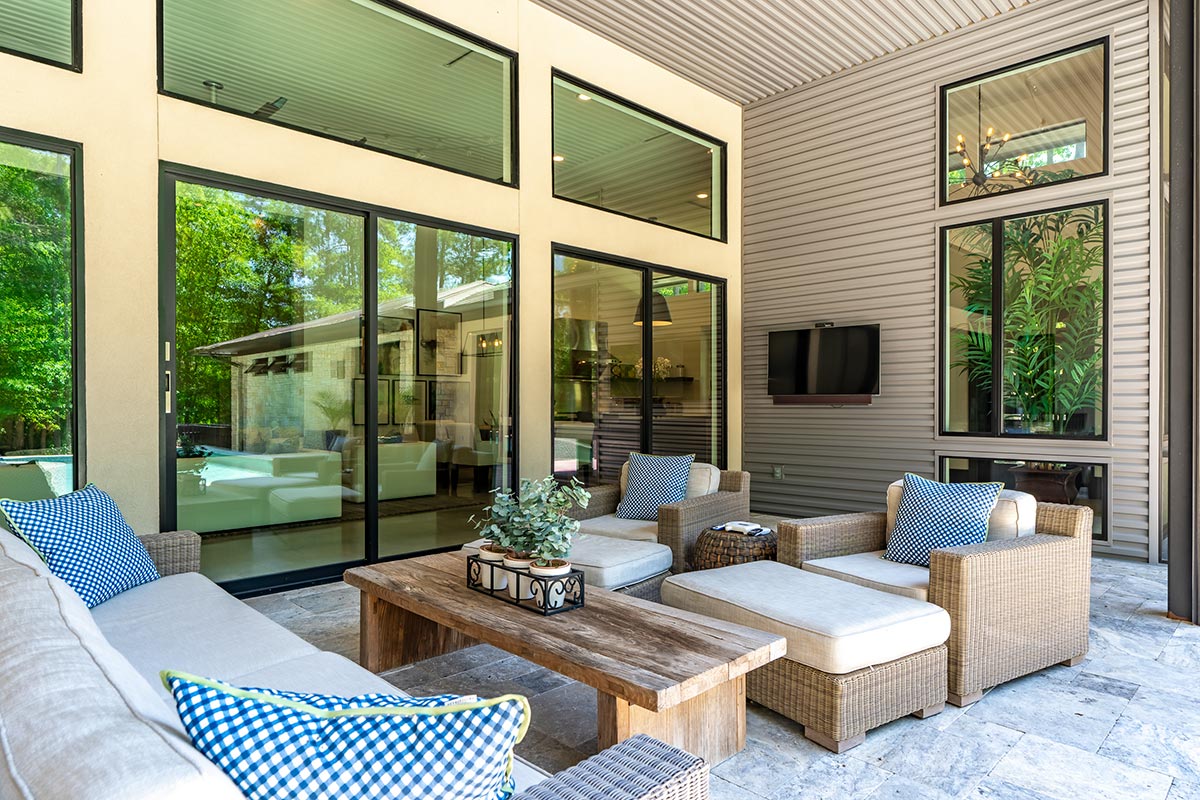
Wicker furniture with cream cushions and a chunky wood table make this a space you’ll use year-round, whether for family meals or relaxing with friends.
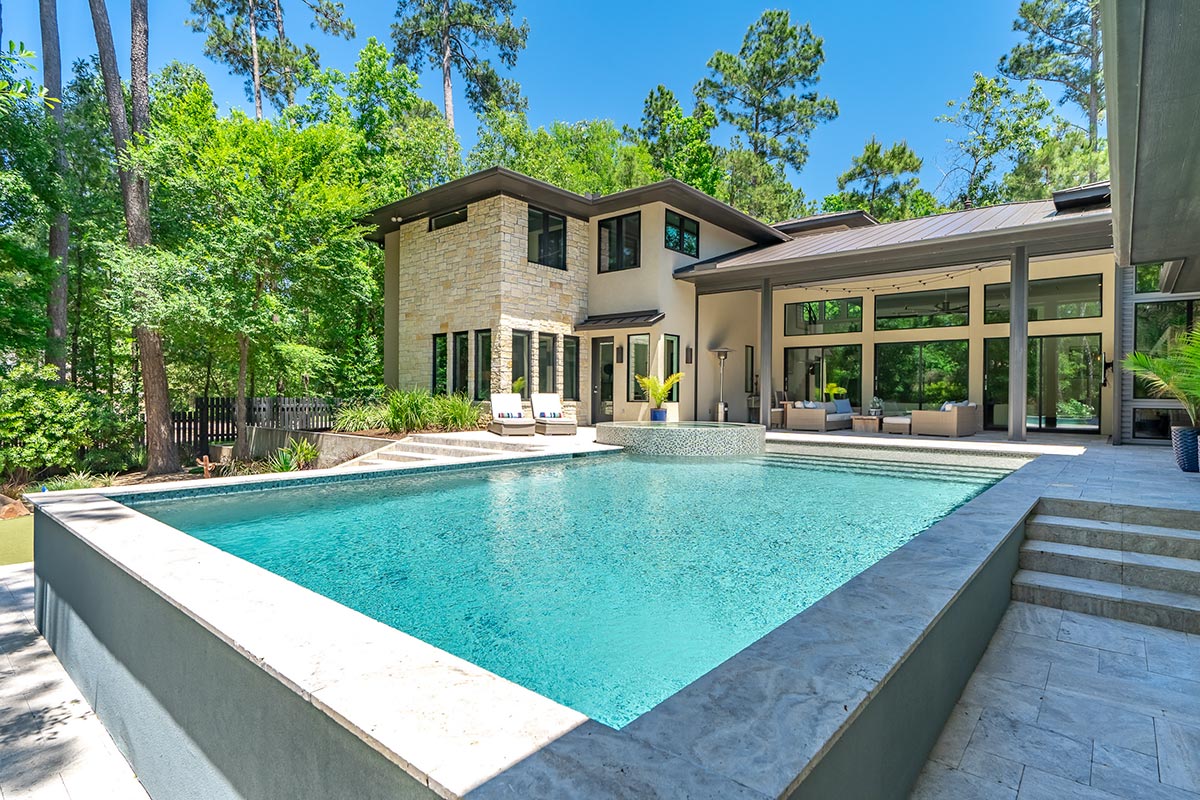
The stone tile underfoot and wall-mounted TV add comfort and style. The way this area connects to the great room makes it easy to let gatherings spill outside.
Master Foyer
Past the great room, a short hallway leads you toward the primary suite. This transition feels intentional, creating a sense of entering a private wing.
There’s a small foyer here that gives you a moment to decompress before entering the bedroom or the office nearby.

Study
If you work from home, the study is a great feature. Large sliding glass doors open to the patio and pool area, so you get an indoor-outdoor vibe while keeping things professional.
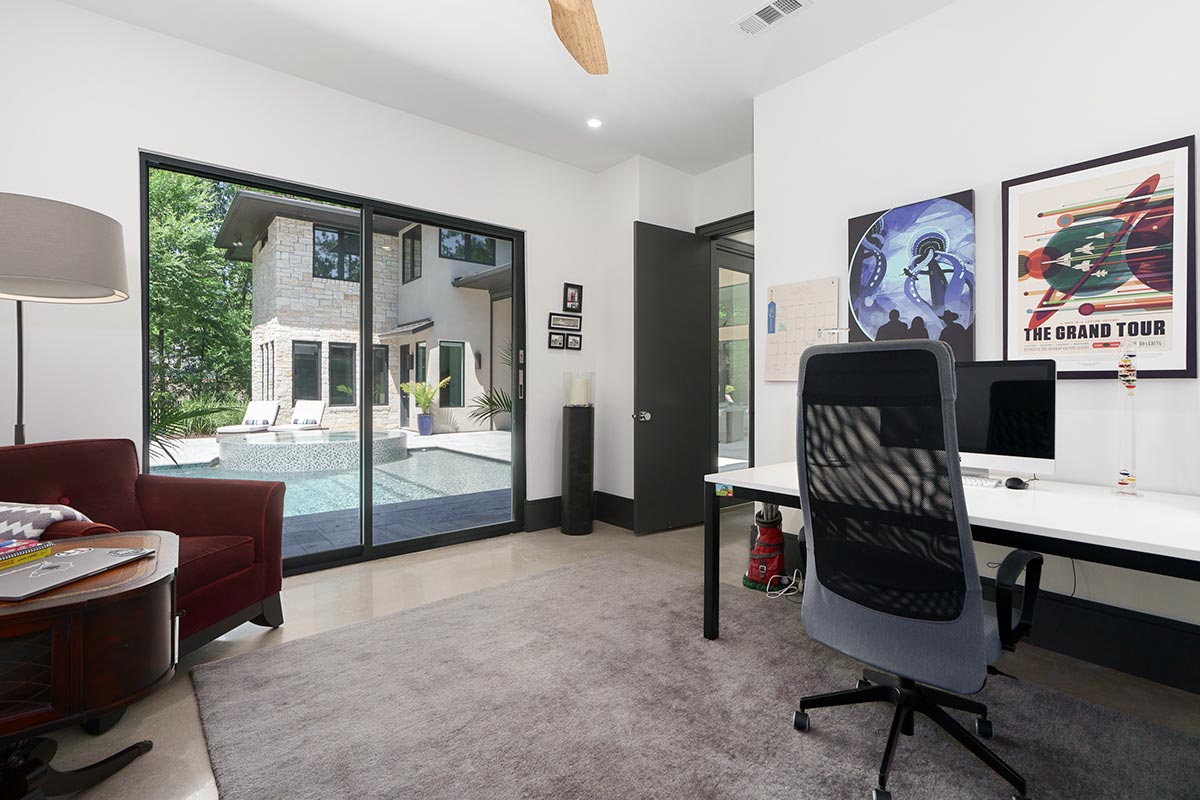
White walls, a modern desk, and playful touches of color keep the mood creative. There’s space for books, personal treasures, or a guest chair for visitors.
When you need a break, you can head outside and recharge by the pool.
Master Bedroom
The master bedroom feels like a retreat, set apart from the main living spaces. Windows wrap around the corners, letting in soft light and framing backyard views.
The space is large enough for a king-size bed, seating area, and extra furniture without feeling crowded.
I think connecting directly to both the dressing room and the master bath is a smart move.
It lets you move easily through your morning or evening routines.

Dressing Room/Closet
Connected to the master bedroom, the dressing room is more than just a closet. It’s a walk-in space with room for all your clothes, shoes, and accessories.
With built-ins and plenty of floor space, you can organize everything just the way you like.
There’s even enough room for a bench or personal touches, so it feels like an extension of your bedroom.

Master Bathroom
The master bathroom gives off a spa-like vibe as soon as you enter. The soaking tub sits against a wall of tall, frosted windows, so you get light without sacrificing privacy.
Pale tile wraps around the shower and walls, creating a serene look. There’s a walk-in shower for quick mornings, dual vanities with plenty of counter space, and chrome fixtures for a touch of shine.
This is a place to unwind after a long day or start your morning right.

Staircase
A staircase near the great room leads up to the second level. The stairs are wide and bright, making it easy to go up even when you’re carrying laundry or helping kids.
The modern banister matches the overall design and feels sturdy.

Loft
At the top of the stairs, you arrive at a loft that acts as a flexible bonus space.
This area is open to below, so you still feel connected to the great room.
It’s big enough for a media center, playroom, or reading nook. I could see this becoming a favorite spot for kids or a place where adults work out or enjoy hobbies.

Bedroom 2
Bedroom 2, just off the loft, is comfortable and bright, thanks to a large window with tree views.
There’s space for a queen bed, a desk, and storage, so it works for family or guests.
With a bathroom right next door, you get both convenience and privacy.

Bathroom 3
Bathroom 3 serves Bedroom 2 and keeps the same modern style as the rest of the house.
There’s a full tub and shower, stylish sink, and plenty of counter space. The finishes tie in with the home’s overall look.

Bedroom 3
Across the loft, Bedroom 3 offers a similar atmosphere—light-filled and flexible. It’s a bit smaller, but still has room for a bed, dresser, and maybe a cozy reading chair.
I noticed that both upstairs bedrooms feel set apart from the main living areas, making them ideal for quiet sleep or focused study.

Bathroom 4
Bathroom 4 serves Bedroom 3 and continues the modern style found throughout the home. You’ll find a walk-in shower, a wide vanity, and smart storage.
This setup works well for siblings, guests, or anyone using the upstairs space for a longer stay.

Attic/Mechanical Rooms
Upstairs, you’ll also find labeled attic and mechanical areas. These rooms are practical, offering extra storage for seasonal items or a spot for utilities that need to be accessible but out of sight.
I appreciate when homes keep the less attractive stuff contained and easy to reach.

Additional Attic off the Great Room
There’s also a separate attic accessed near the great room, adding even more storage options on the main floor. It’s perfect for things you don’t use every day but still want nearby.

Outdoor Living, Pool, and Patio
Heading back outside, you can exit from several spots in the house to reach the patio and pool area.
The patio has plenty of room for lounging and dining, with rattan and wicker furniture that makes you want to settle in.
The pool becomes a focal point, surrounded by tall stone walls and trees. Whether hosting a summer party or enjoying a quiet morning, this outdoor space feels like a true extension of your home.
Moving through all these spaces, I get the sense that this home is designed for real life—balancing open, welcoming areas with private, restorative corners.
Every detail, from the light-filled foyers to the practical storage, works to make life easier and more beautiful.
As you imagine yourself here, think about how the different rooms could flex to fit your routines and favorite moments.

Interested in a modified version of this plan? Click the link to below to get it from the architects and request modifications.
