New American Craftsman Plan with Loft over Angled Garage (Floor Plan)
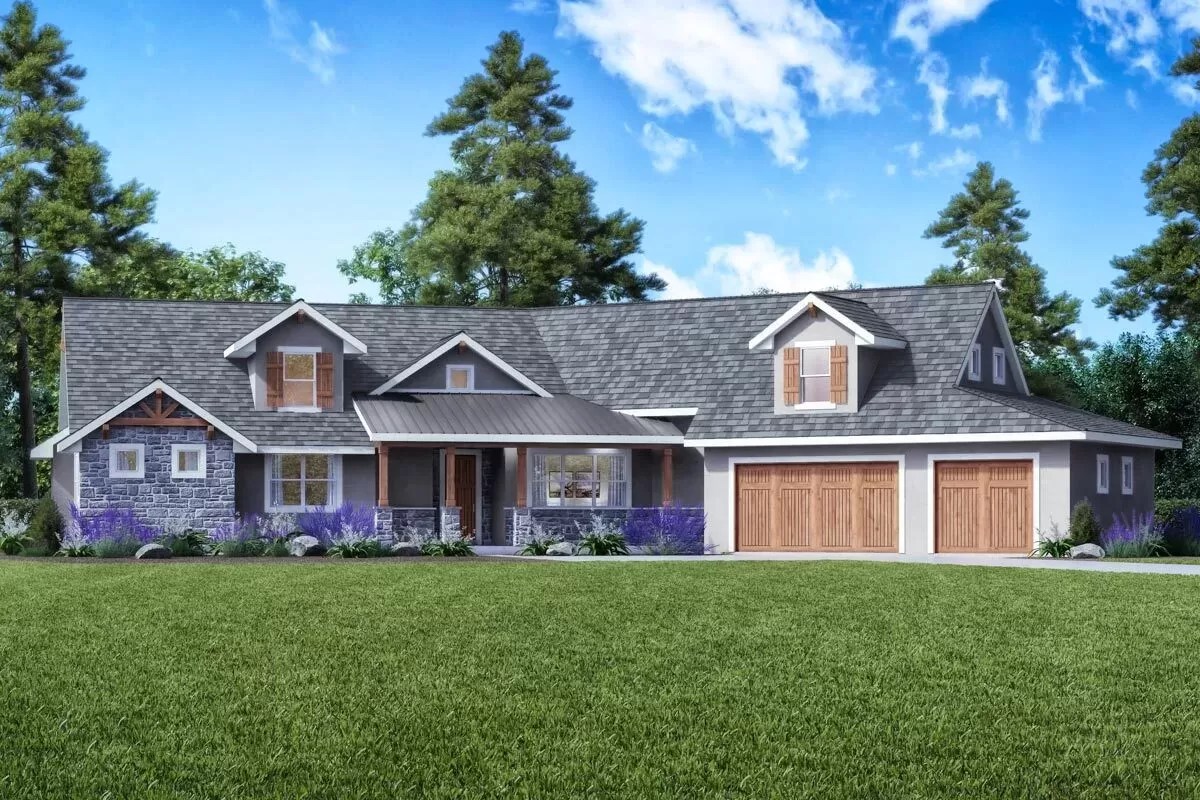
Specifications:
- 2,785 Heated s.f.
- 4 Baths
- 4 Beds
- 3 Cars
- 1 Stories
The Floor Plans:

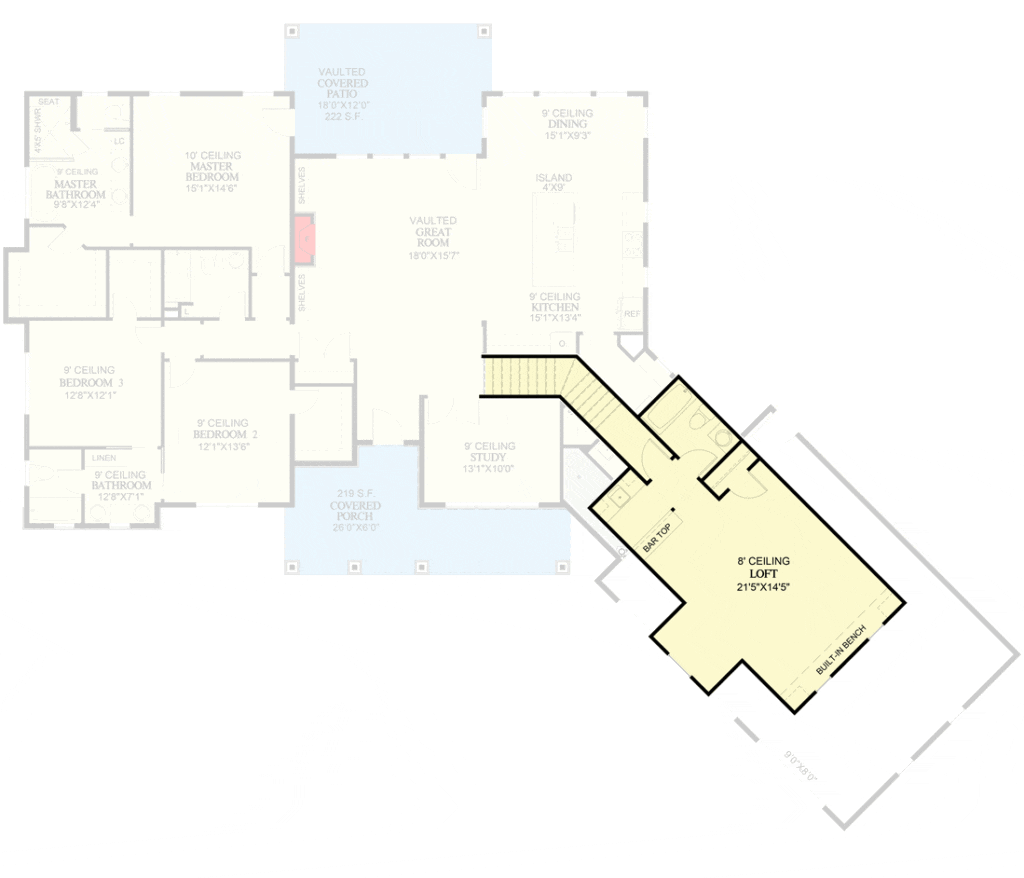
Entryway
Your journey in this home begins in a welcoming entryway. Immediately, I notice the smart placement of the coat closet right by the front door – a simple but essential feature.
This is where you’ll greet guests and shake off the day before stepping into the heart of your home.
Great Room
Moving into the great room, your eye is drawn to the fireplace, promising cozy nights. The open layout connects to the kitchen and dining area, making it ideal for entertaining.
I love how the great room doesn’t feel cramped – there’s plenty of space for a large, comfy couch where you can unwind after a long day.
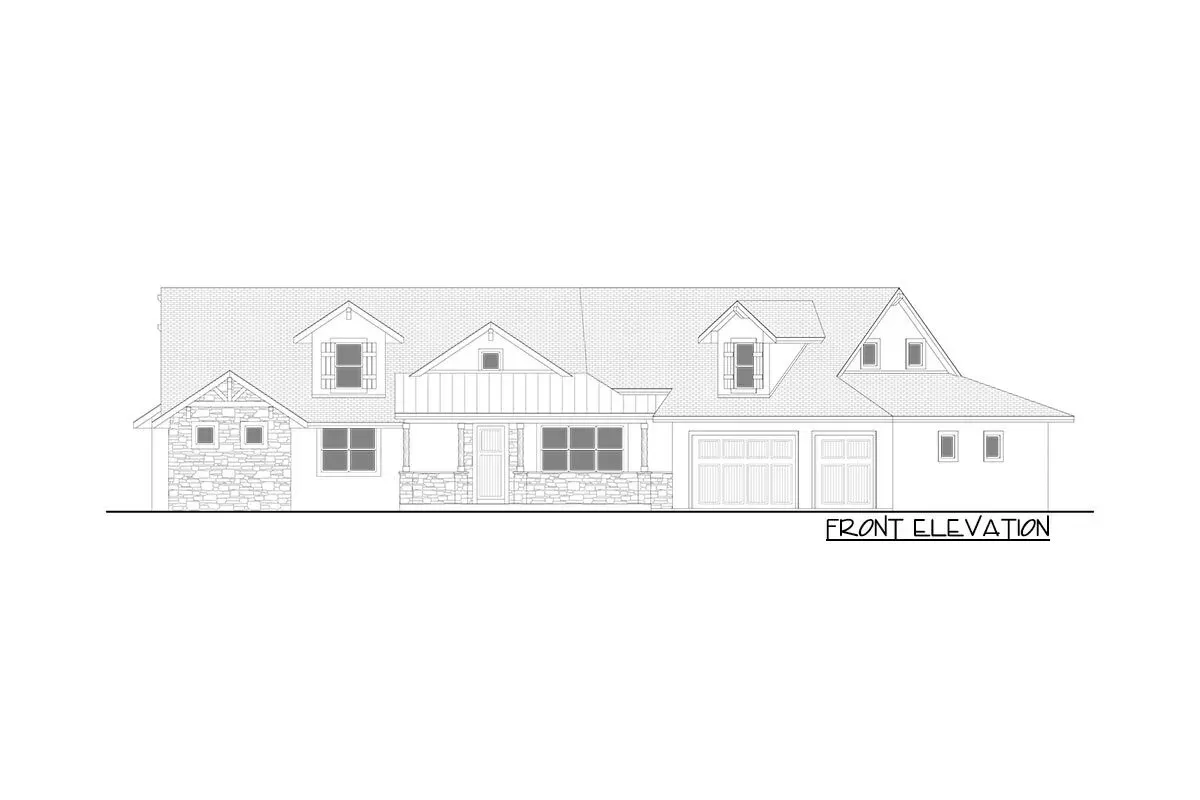
Kitchen
Speaking of the kitchen, this is a home chef’s dream with ample counter space and a large island.
My favorite part? How the sink overlooks the backyard—imagine washing dishes with a view of your garden in full bloom.
The strategic positioning of the pantry means you’ll have all your ingredients within arm’s reach. It’s practical and yet so elegant.
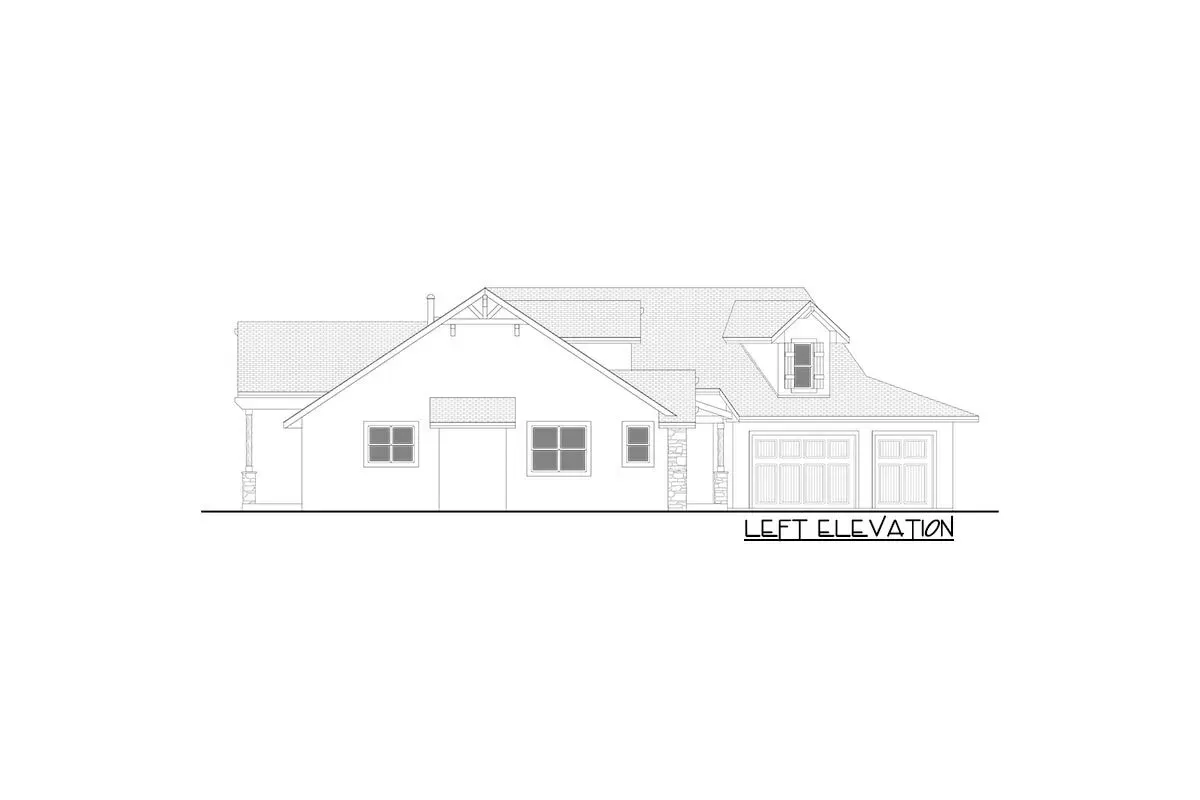
Dining Area
Right off the kitchen is the dining area. It’s perfectly sized for a family meal or dinner party.
You’ve got great views of the rear covered porch here, which could be ideal for those who enjoy indoor-outdoor living. Imagine opening up those doors on a warm evening – bliss!
Master Suite
The master suite is a haven of tranquility. It’s set apart from the other bedrooms, giving you privacy and peace.
The bedroom itself is spacious enough for a king-sized bed, but it’s the en-suite bathroom and walk-in closet that really seal the deal for me. Dual vanities, a sizable shower, a separate tub – it’s your own personal spa.
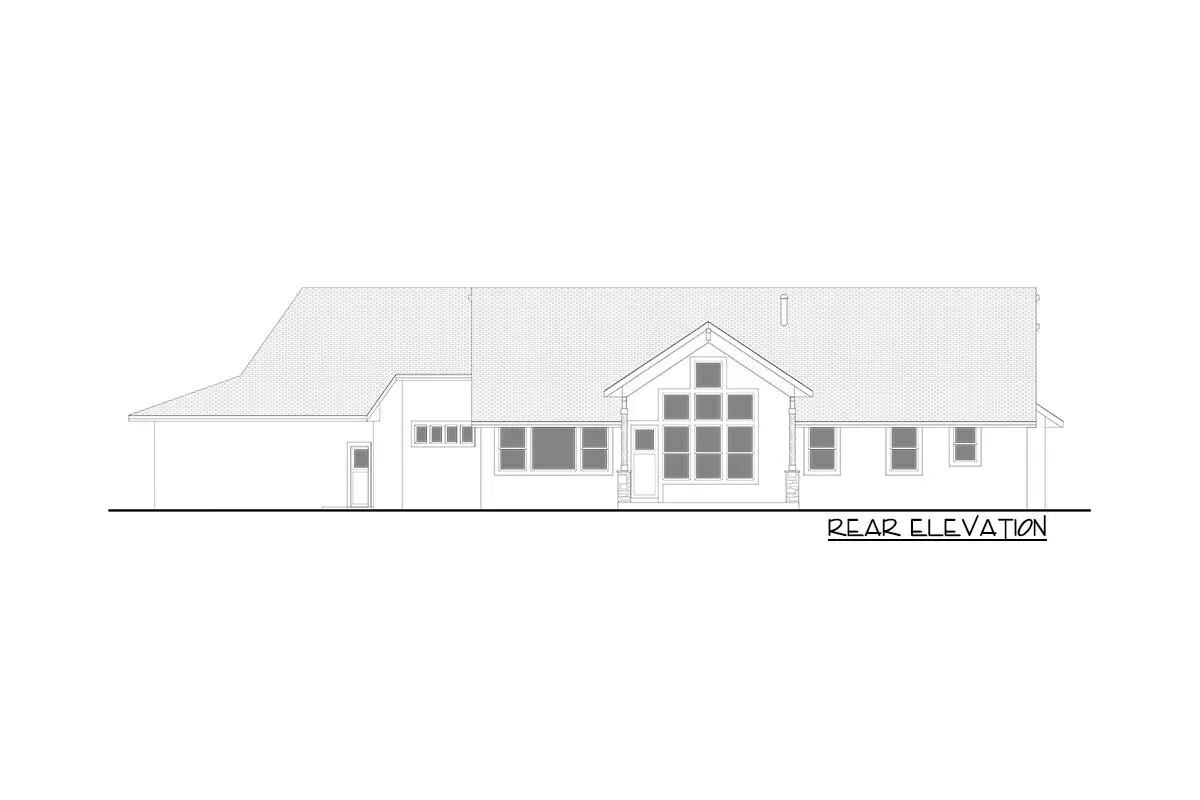
Additional Bedrooms
Two additional bedrooms are located on this floor, and what’s striking is their generous size and the shared bathroom. It’s ideal if you have children or frequent guests.
I like that these bedrooms are on the opposite side of the house from the master suite – it means everyone has their own space.
Laundry Room
Not to be overlooked, the laundry room is conveniently located off the main living area.
And, it’s a good size!
No squeezing between the washer and dryer in here.
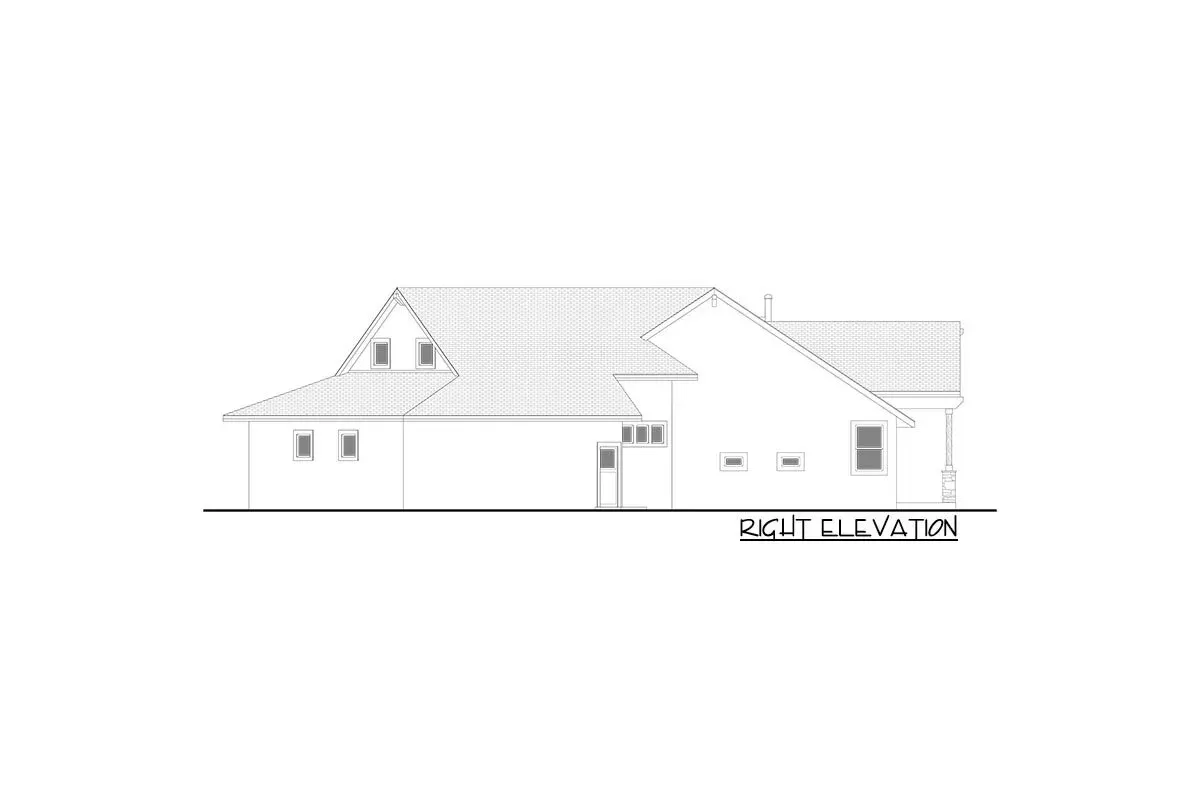
Bonus Room
Heading upstairs, there’s a bonus room that could be anything you need – a home office, a gym, a playroom for the kids.
I like that this space is adaptable; it can evolve as your needs change.
The Garage
The 2-car garage is more than just a place to park. There’s extra storage space, meaning you can keep your home clutter-free. And, the access to the backyard is a thoughtful touch, especially for those gardening weekends.
This floor plan isn’t just a series of rooms; it’s a framework for a comfortable, functional, and adaptable lifestyle. If I could suggest one thing, perhaps consider skylights in the great room?
It could enhance the natural light in the already bright space.
What do you think about adding some smart home features throughout? They’re not just fancy gadgets; they can save energy, offer security, and make life just that bit easier.
And there you have it. A floor plan that is as practical as it is beautiful.
Have a think: does this house feel like it could become your home?
Interest in a modified version of this plan? Click the link to below to get it and request modifications
