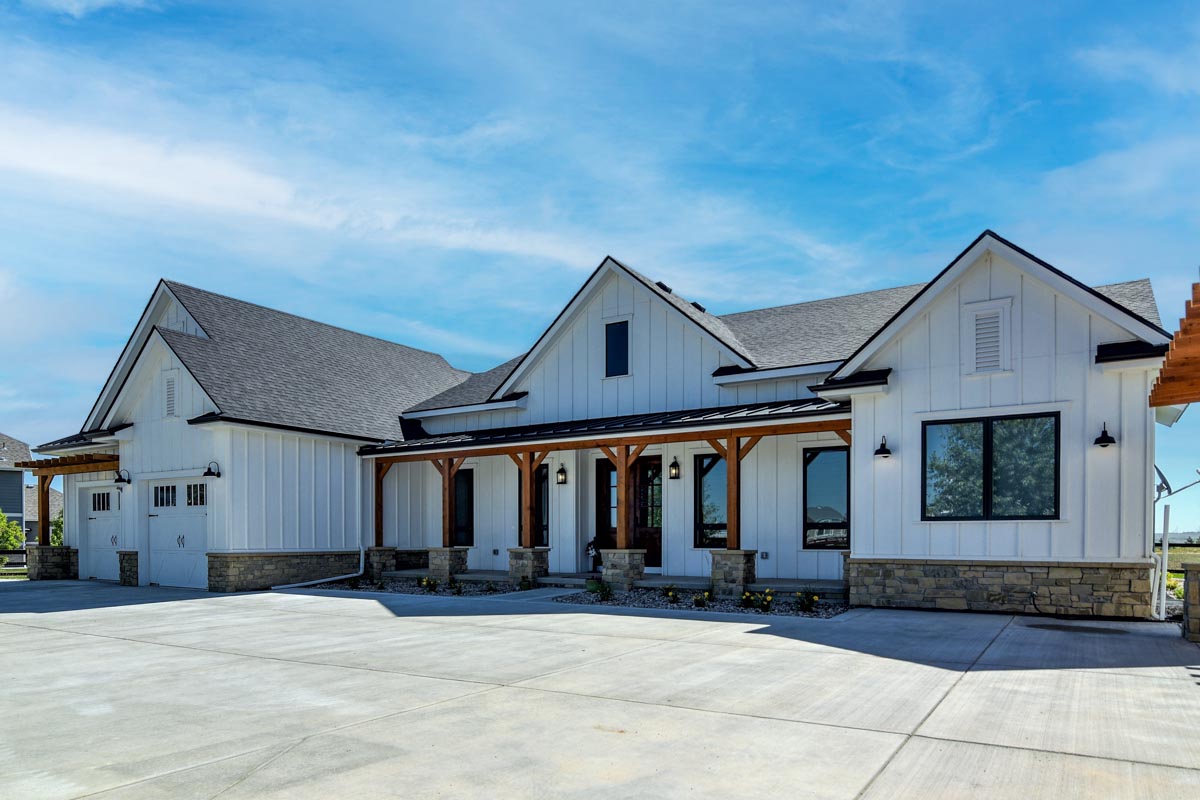
Welcome to a home that brings together the best of country warmth and modern farmhouse style.
When you walk up, the wide covered porch and stone accents feel genuinely welcoming, while those sleek black window frames give a hint of the stylish look inside.
This home isn’t just attractive on the outside. Inside, the floor plan reveals a spacious, family-friendly layout spread across two levels with a focus on comfort and connection.
I picture evenings by the fire, quiet mornings in the study, and lively barbecues out back—the design offers enough room for all the moments that matter.
Specifications:
- 2,905 Heated S.F.
- 3-4 Beds
- 3-4 Baths
- 1 Stories
- 2 Cars
The Floor Plans:
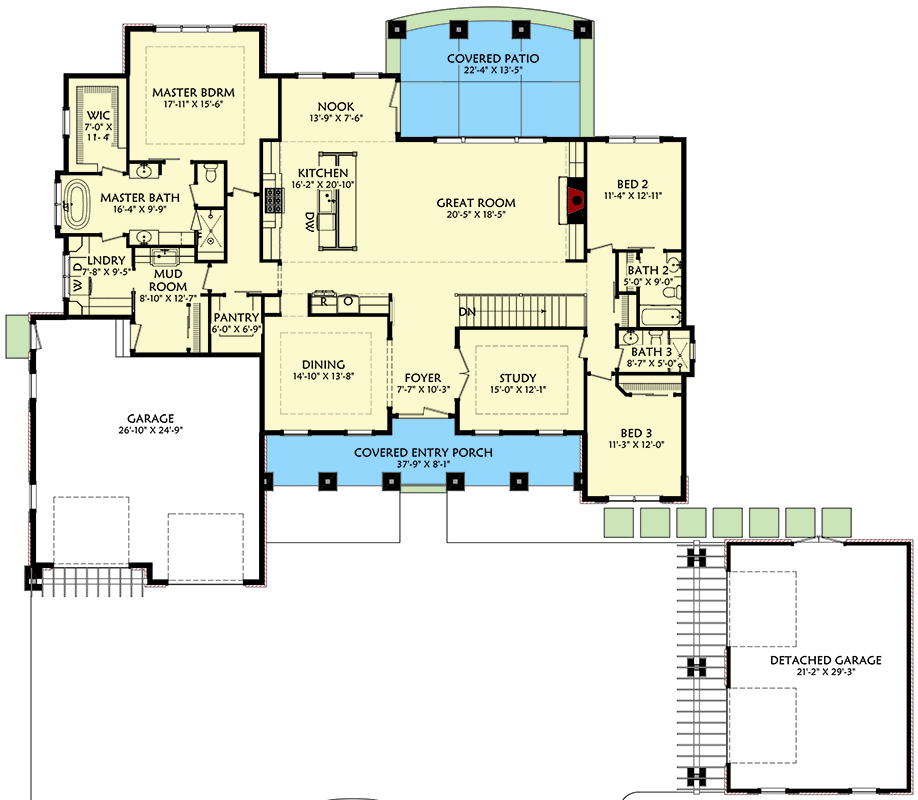
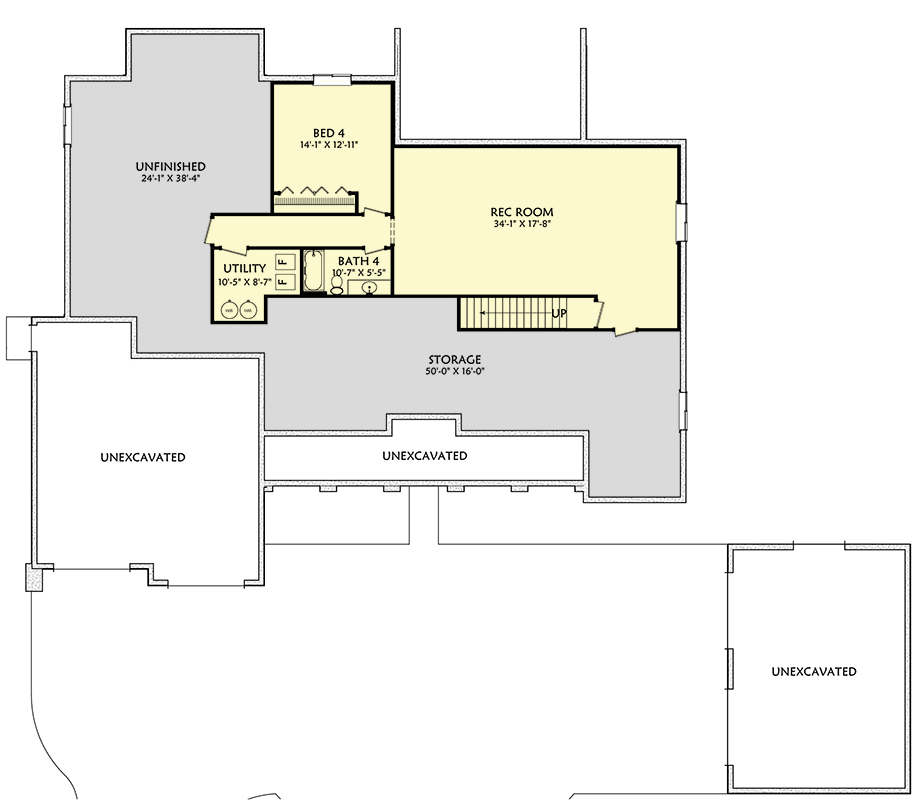
Covered Entry Porch
Approaching the front door, you’ll see the covered entry stretches nearly the full width of the house.
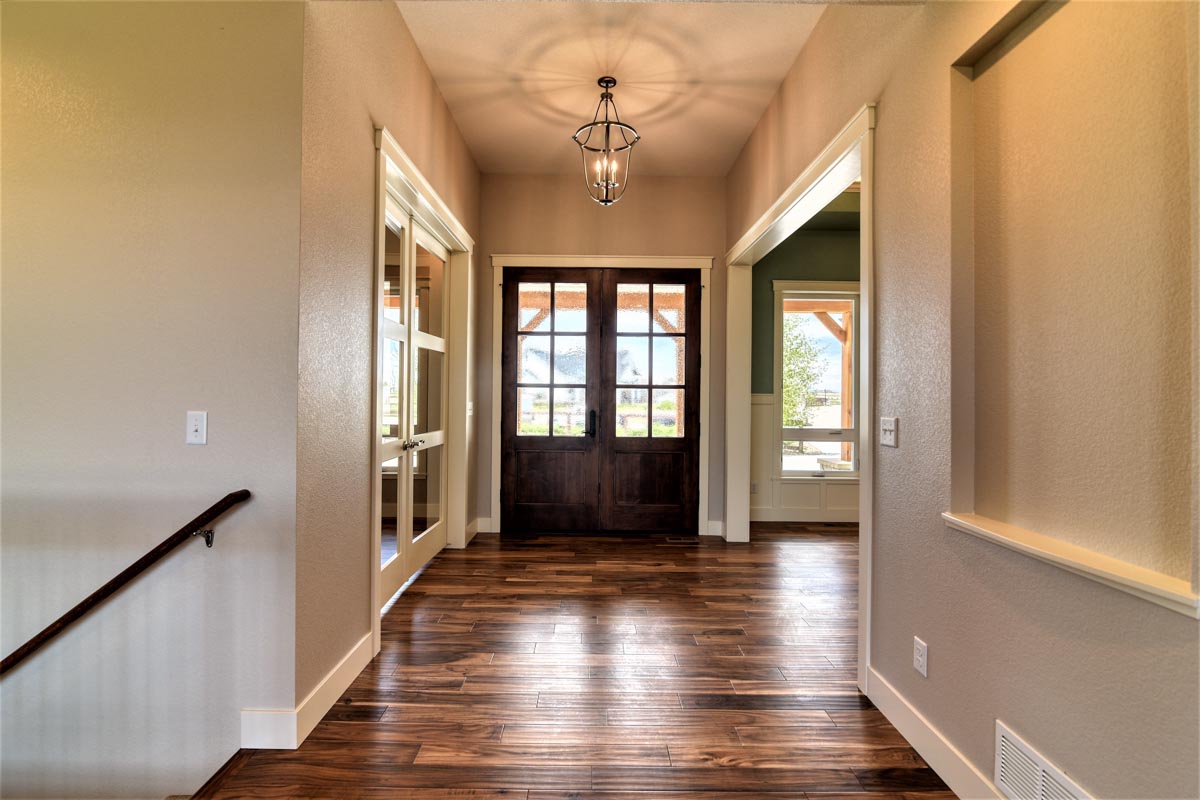
This space is practical too, perfect for muddy boots or a morning coffee, sheltered from the rain.
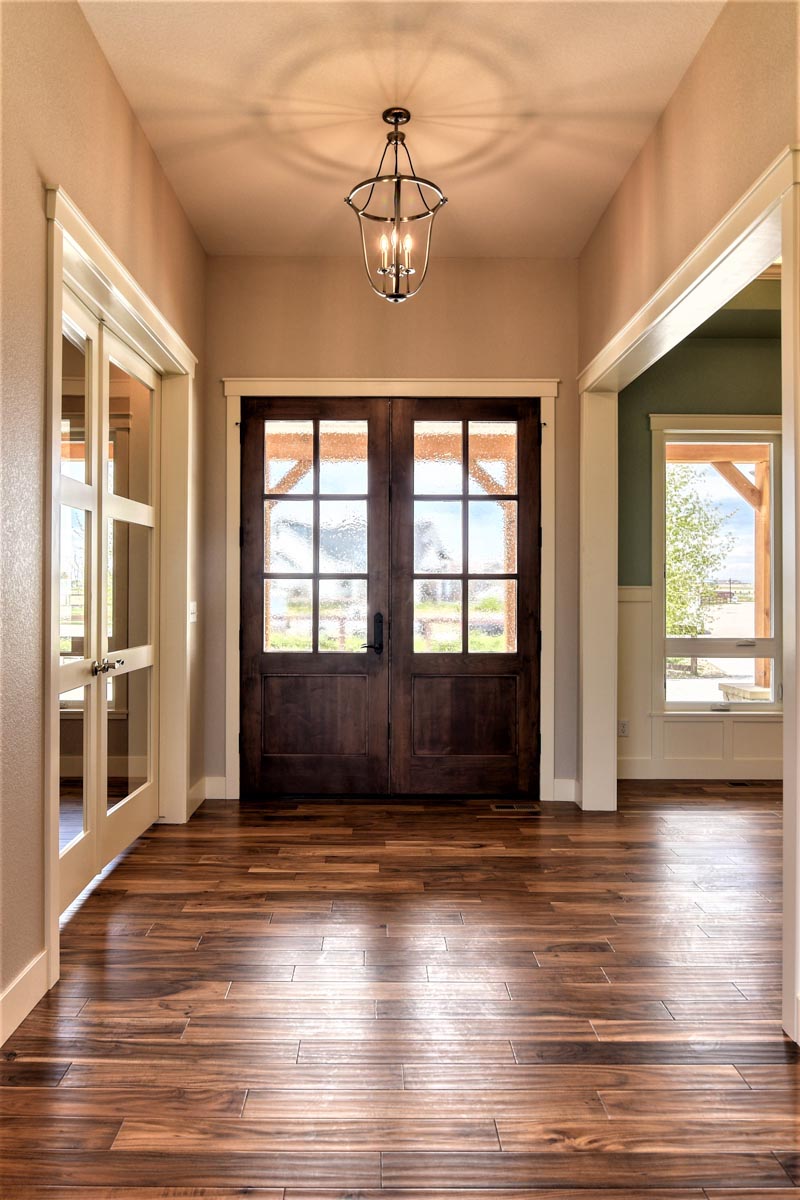
The wood posts and stone bases add a sturdy, inviting feel. I can imagine relaxing in rocking chairs here, maybe with sunflowers in the corner.
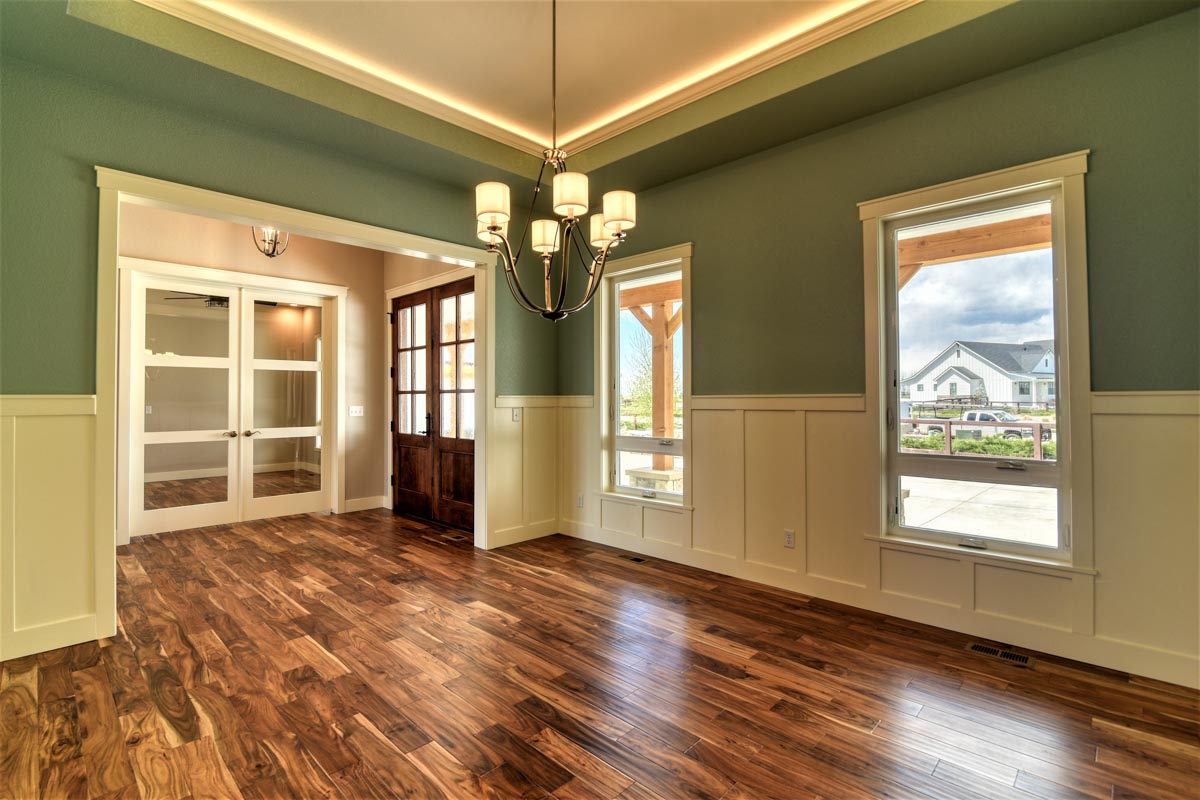
The porch sets the tone for what’s inside: inviting, comfortable, and relaxed.
Foyer
Stepping through the front door, the foyer opens up with natural light streaming in from the glass-paneled door and sidelights.
Warm wood floors and white wainscoting create a classic, fresh look. The simple lines and lantern-style light keep things crisp and uncluttered.
There’s enough room to greet guests, drop bags, and get a first look at the home’s open layout.
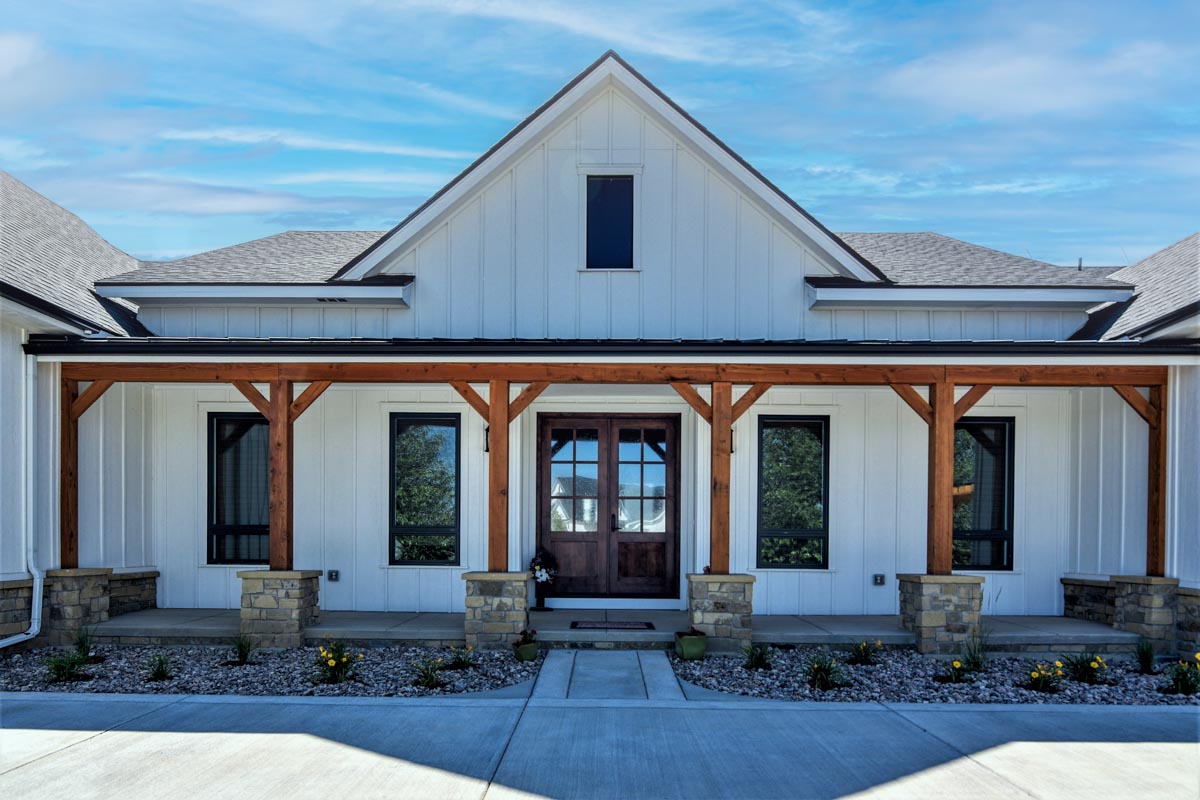
Study
Just off the foyer, you’ll find the study, framed by double doors for privacy and a large window that lets in plenty of light.
This room is flexible enough to serve as a home office, reading nook, or even a music space.
Since it’s close to the entry, it’s easy to keep work and home life separate.
I think the location is just right—close to the heart of things, but you can close the doors when you need focus.

Dining Room
To your left as you come in, the dining room is defined but still open to the rest of the main floor.
Tall windows flood the space with light, and there’s plenty of space for big holiday meals or casual dinners.
Being close to the kitchen makes serving simple, but you won’t have to look at dirty dishes while you eat.
If you enjoy hosting, you’ll love this dedicated dining area that feels connected to the whole home.

Great Room
Family life centers around the great room. High ceilings and wide-plank wood floors set a comfortable backdrop for everything from movie nights to birthday parties.
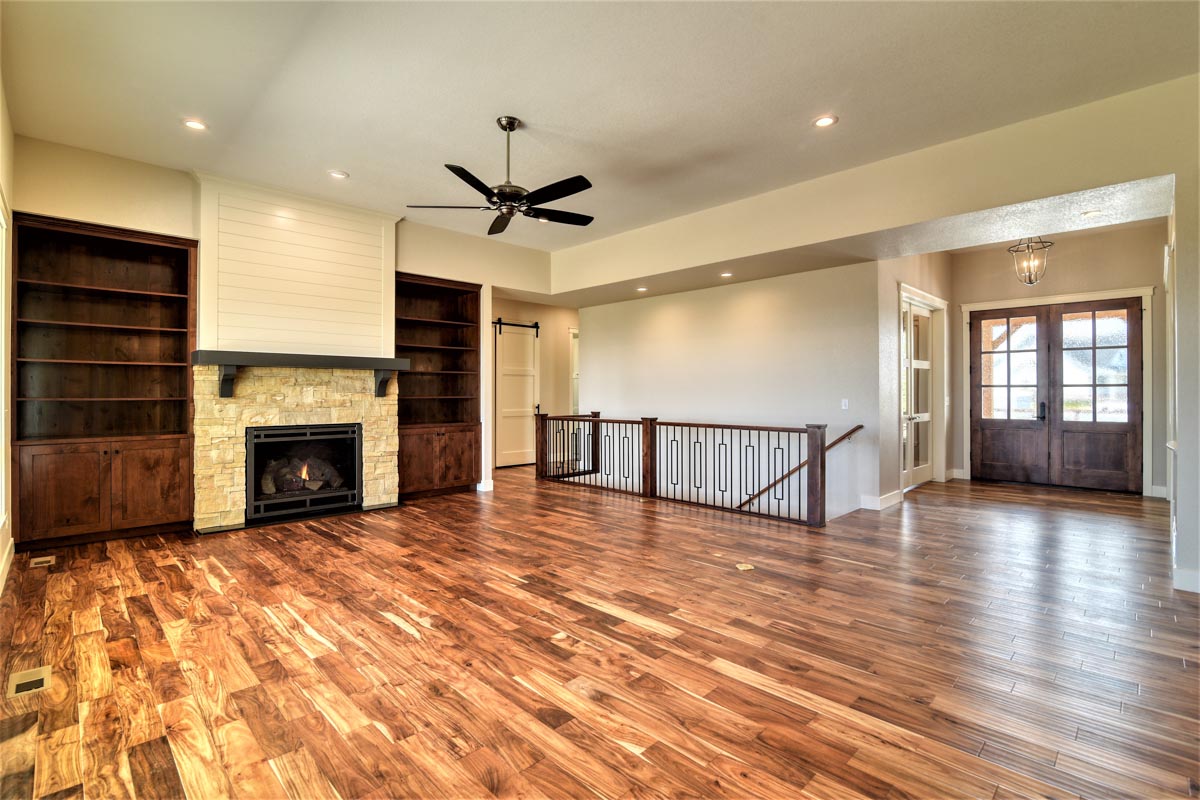
The stone fireplace is flanked by built-in shelving for books, photos, or board games. Ample windows keep the space bright, and there’s a seamless flow to the kitchen and nook.
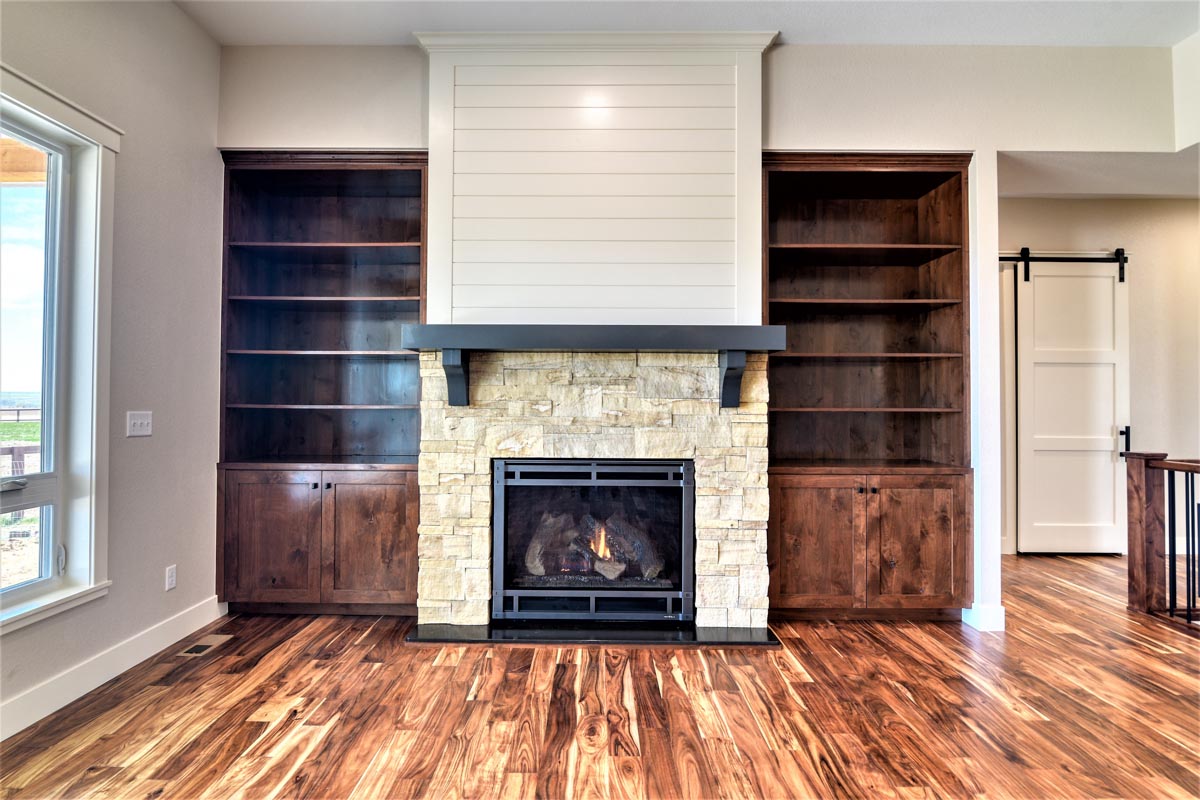
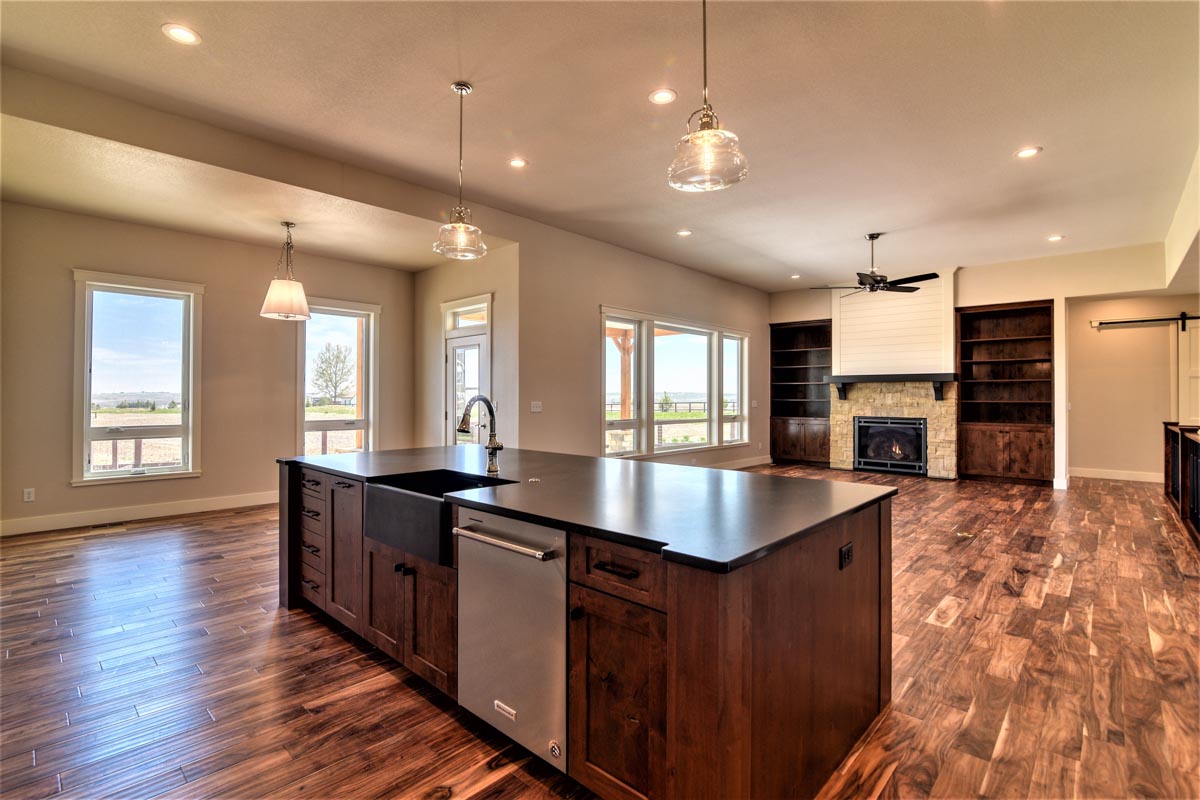
I like how the ceiling fan and recessed lighting keep things just right, whether you’re relaxing with a book or entertaining guests.
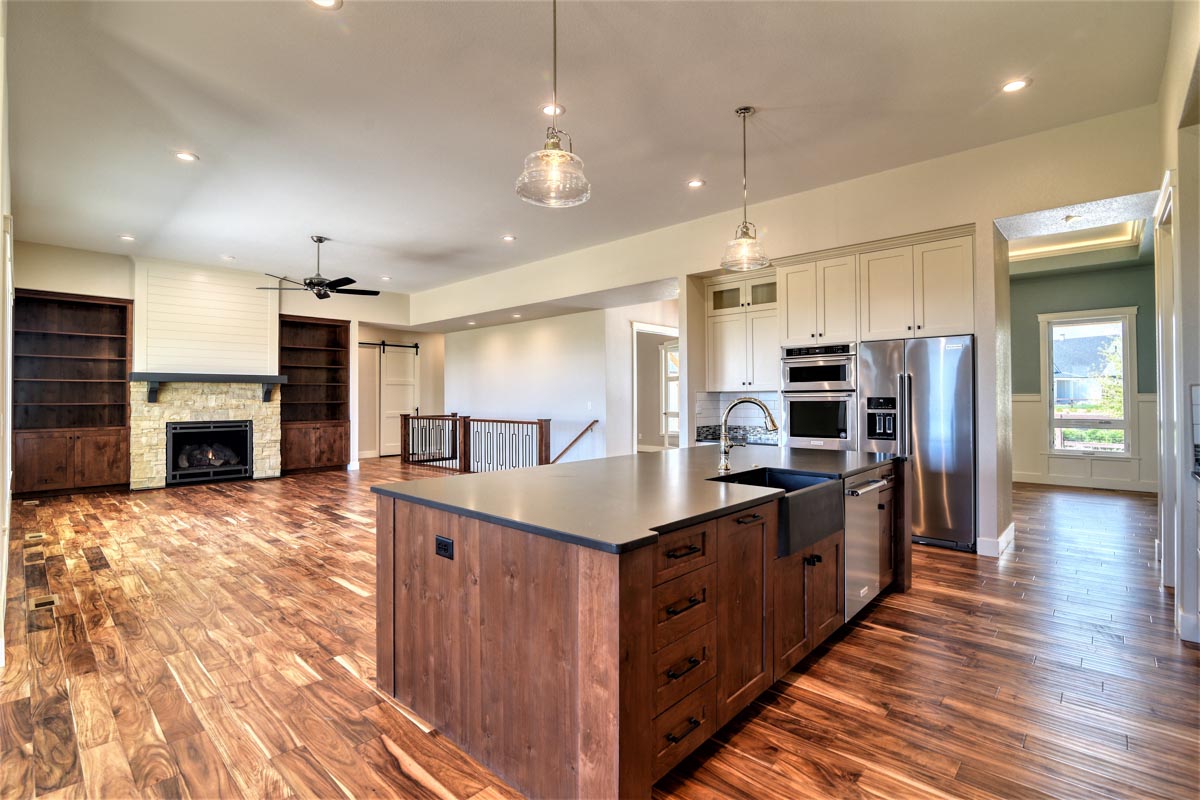
Kitchen
The kitchen welcomes you with a generous island, creamy shaker cabinets, and a deep wood accent on the island and range hood.
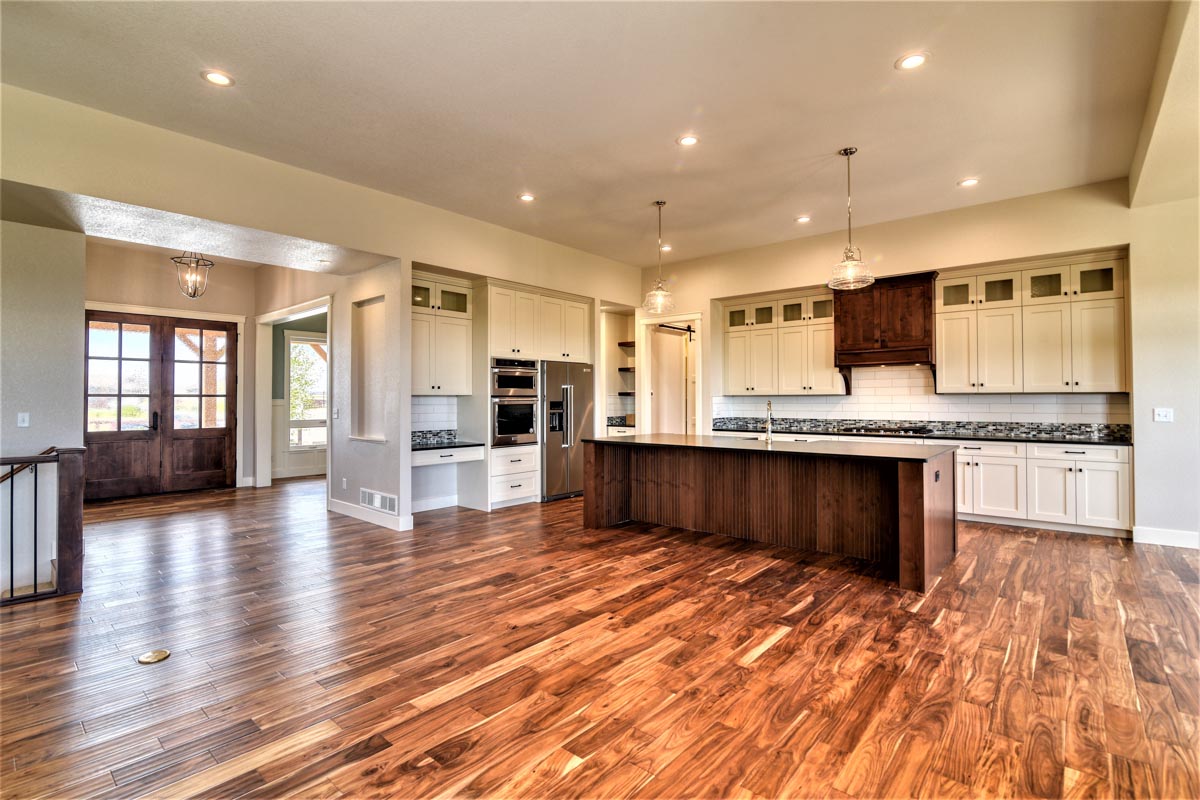
The open layout makes it easy to prep, cook, and chat with others in the great room or keep an eye on kids at the nook table.
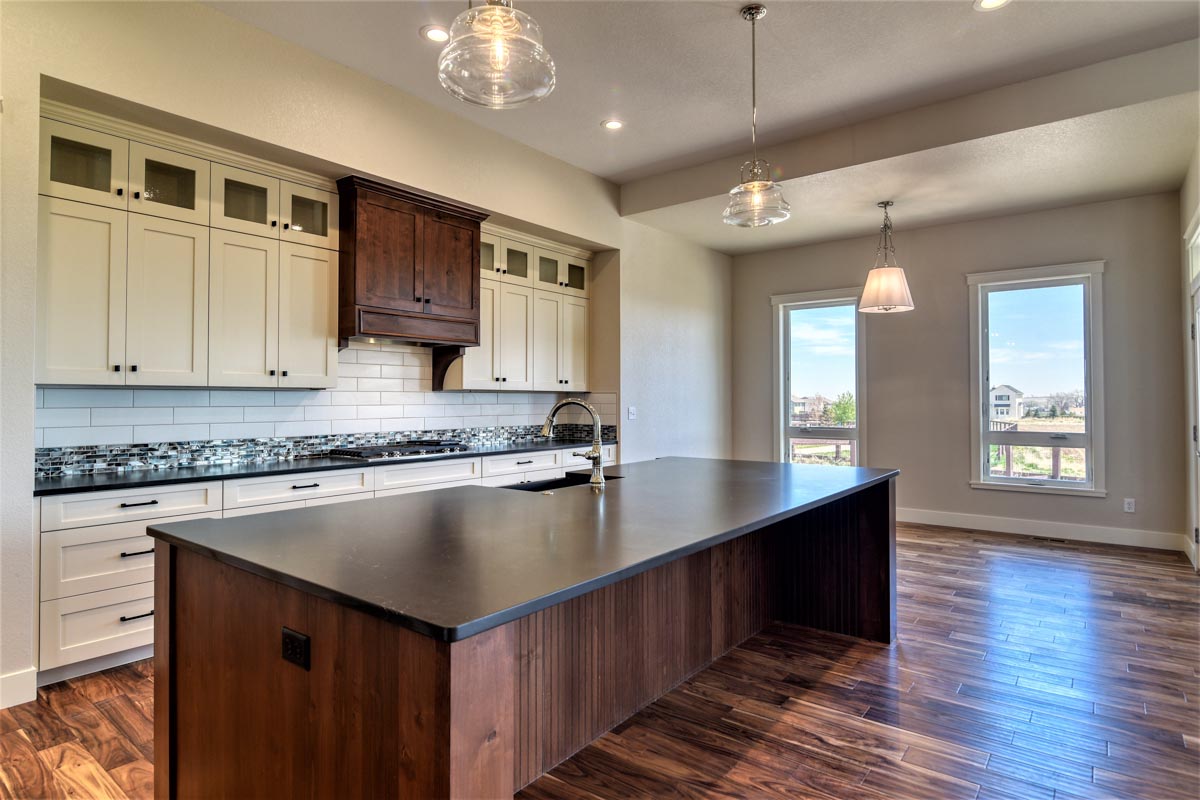
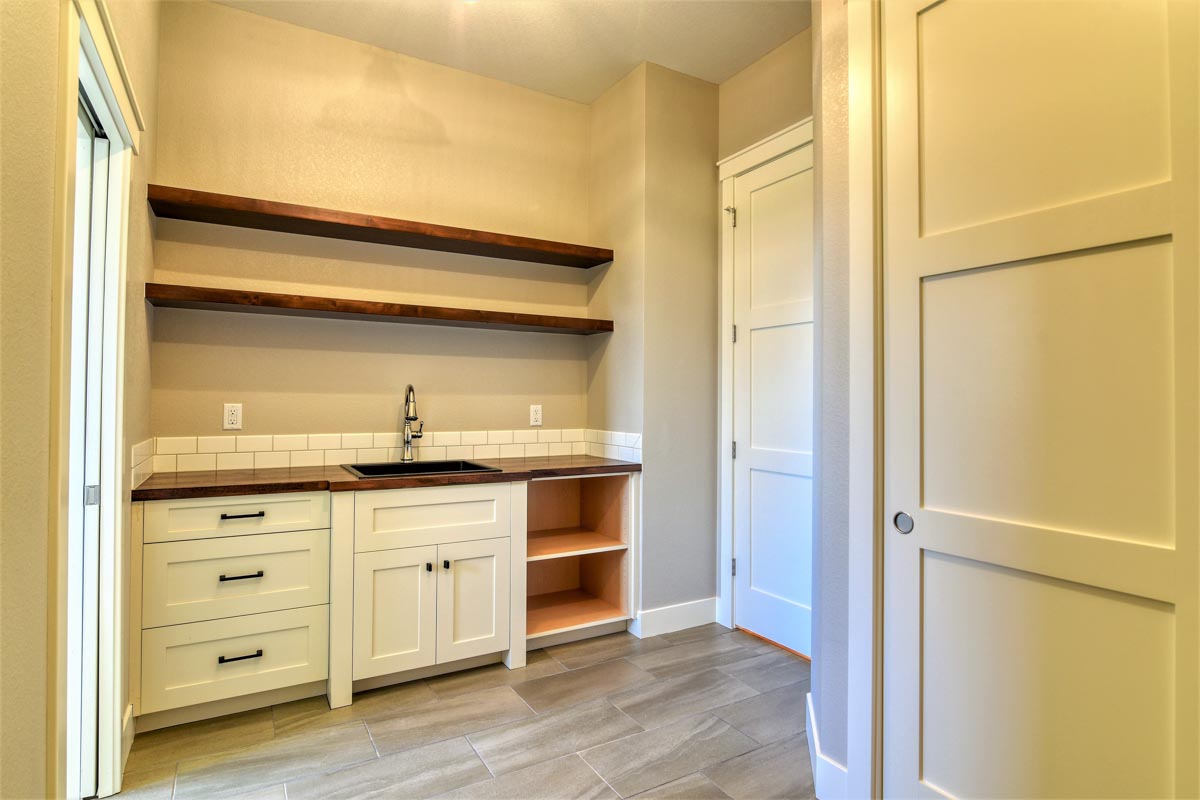
Glass tile backsplash and pendant lights add just the right amount of style. If you enjoy spreading out while cooking, you’ll appreciate the ample counter space and efficient setup.
Nook
Just past the kitchen, the nook sits beside big windows at the back of the house.
Morning light fills this corner, making it ideal for casual breakfasts or afternoon snacks. This isn’t a cramped space—it fits a family-sized table and invites everyday meals.
You’re close to the main living areas but slightly set apart for those peaceful coffee breaks or late-night snacks.

Covered Patio
Step outside through the nook doors to the covered patio, which really shines during warmer months.
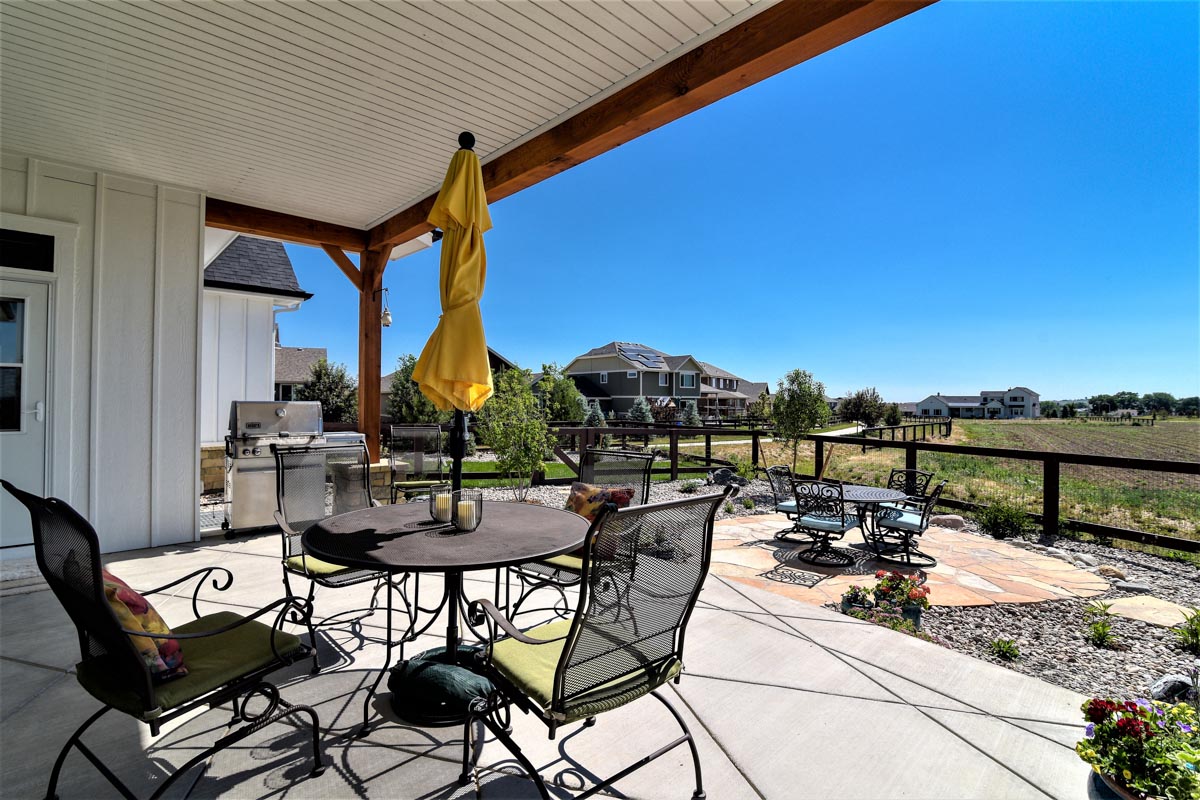
The overhang offers shelter from the weather, while the concrete slab and flagstone seating create space for dining or relaxing.
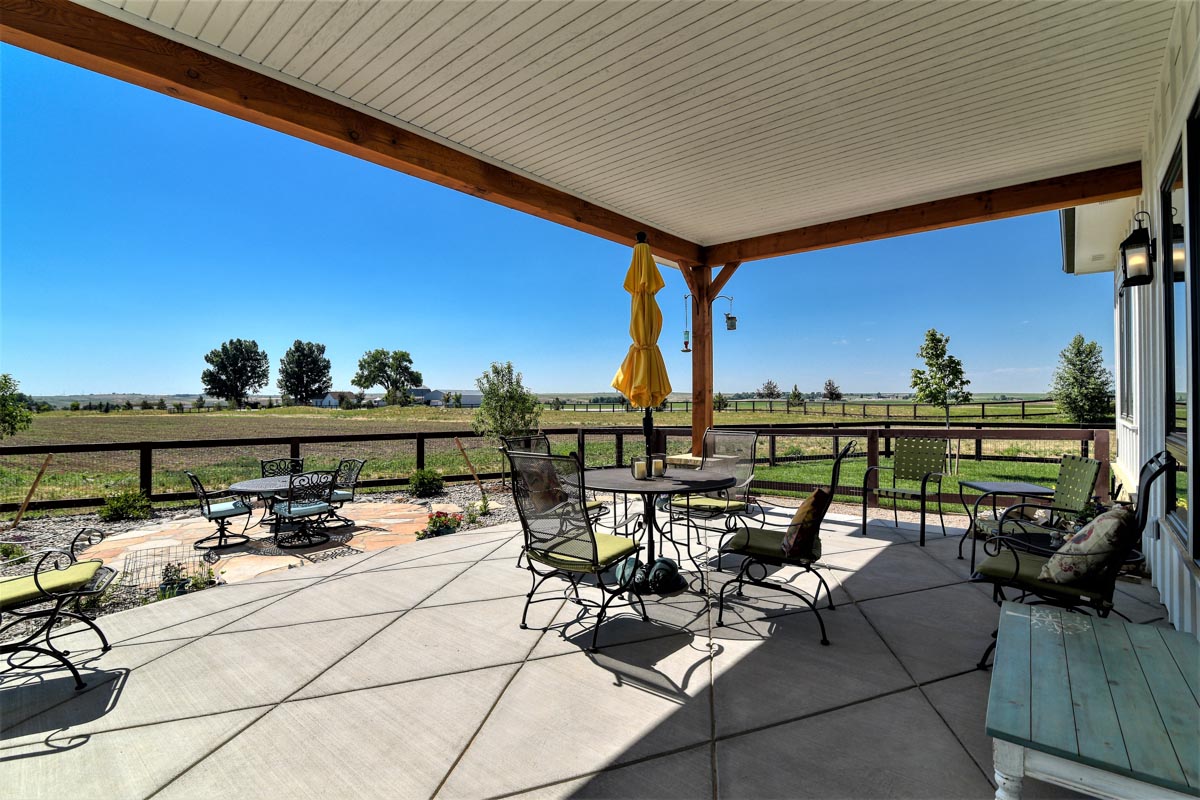
Wrought iron chairs, colorful cushions, and rustic beams complete the look. Imagine grilling on summer evenings or unwinding as the sun sets over the fields.
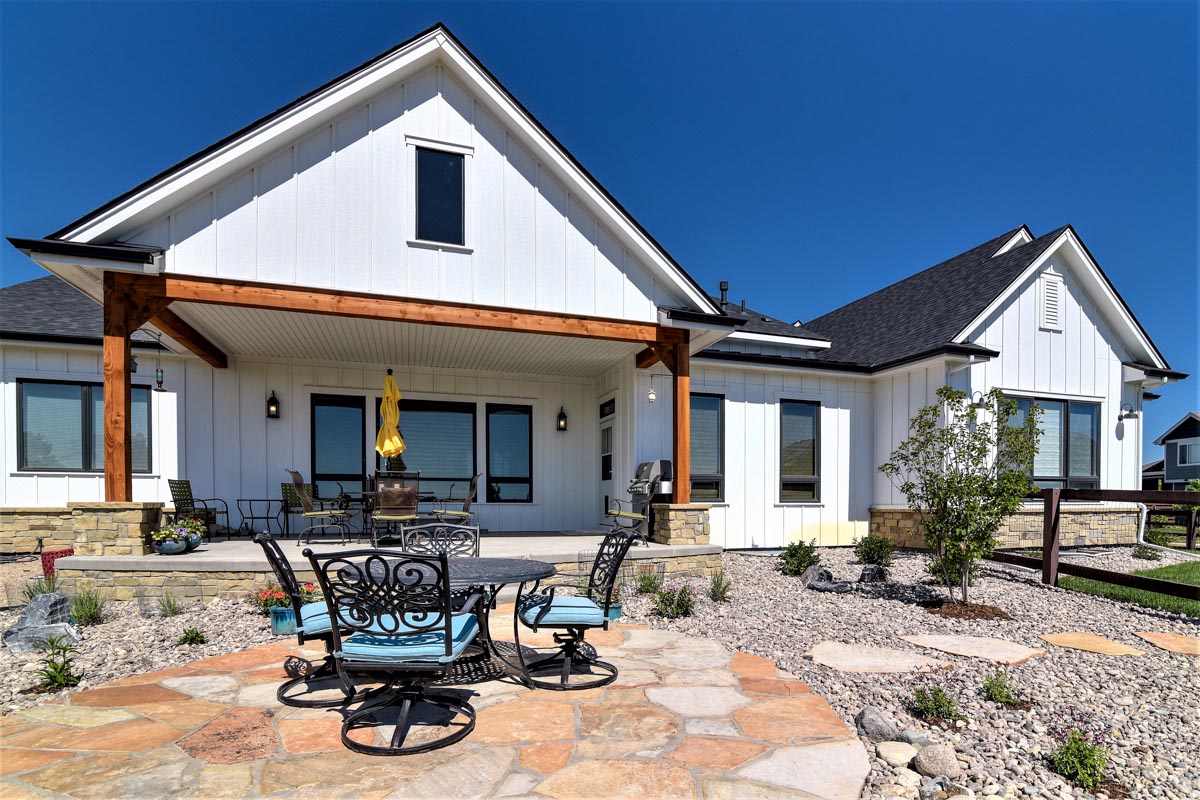
The wide view brings that classic country feeling to life.
Master Bedroom
Inside, the primary suite is tucked away for privacy. The master bedroom is spacious, featuring creamy wainscoting, a tray ceiling, and a modern ceiling fan.
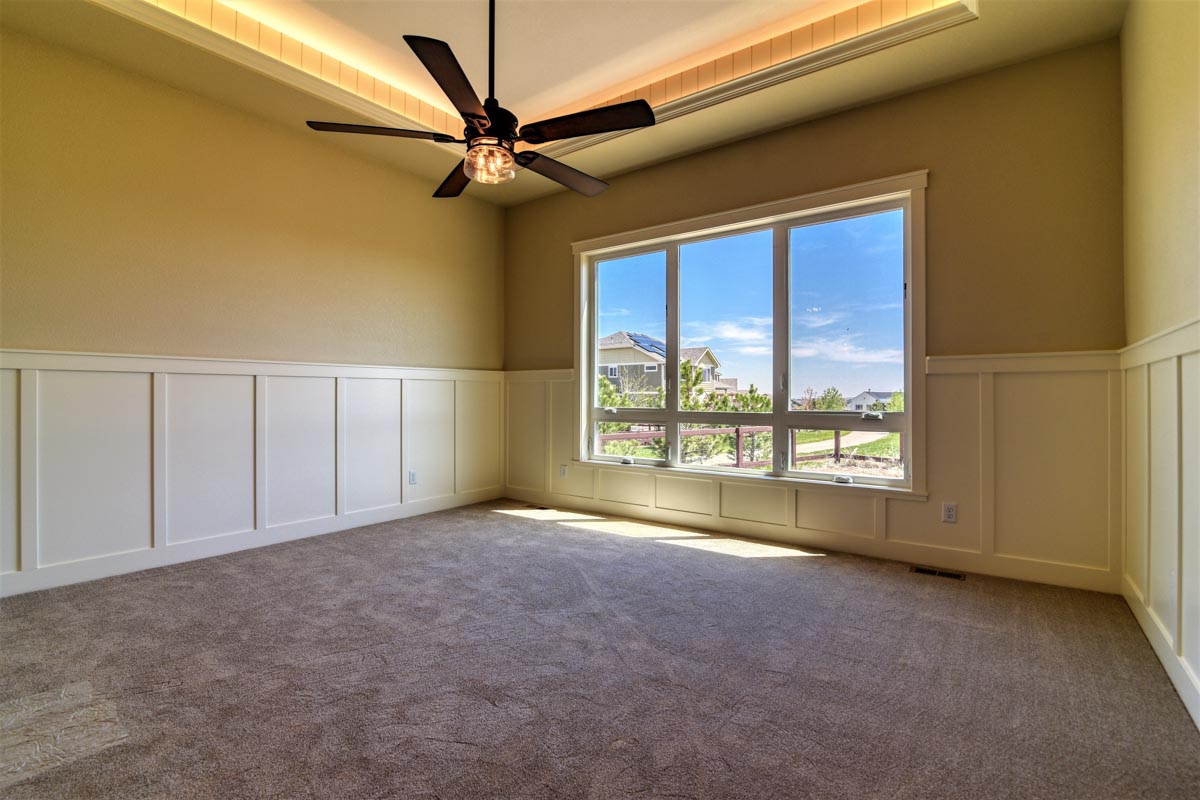
A large window frames the backyard, letting in plenty of daylight. There’s room for a king bed, a reading chair, and maybe a writing desk.
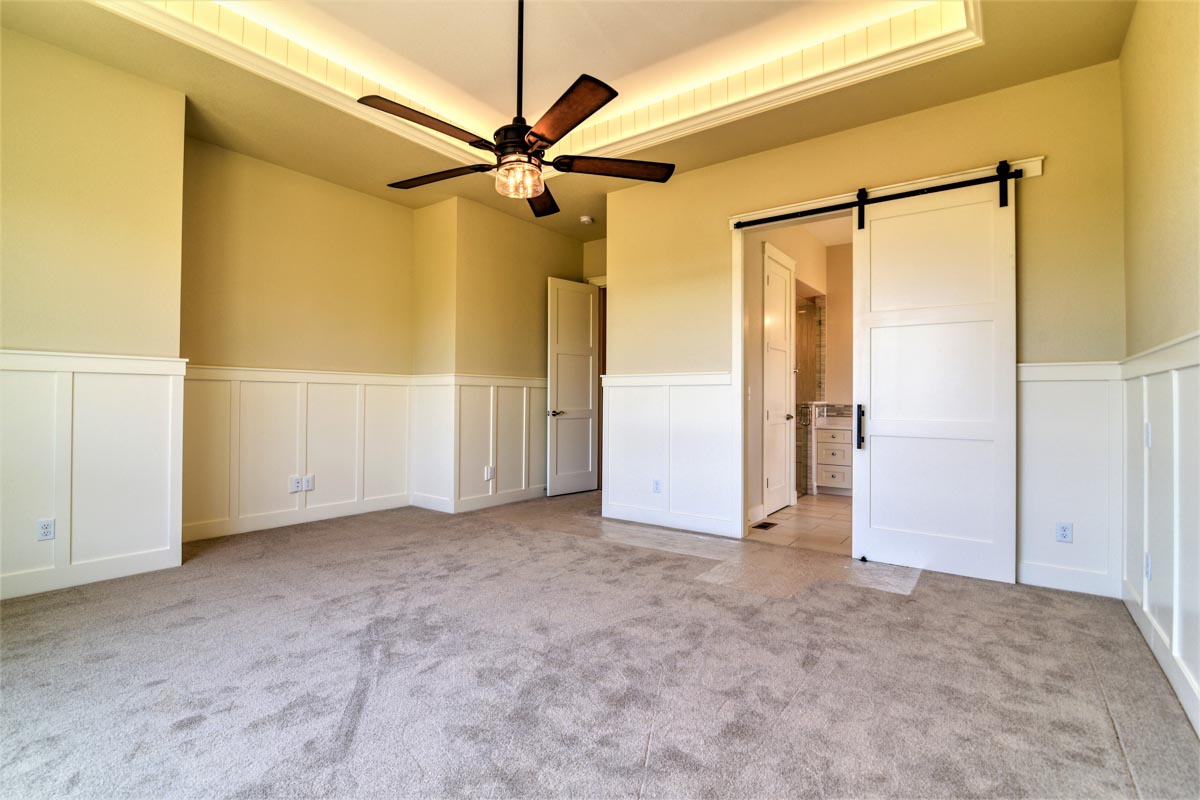
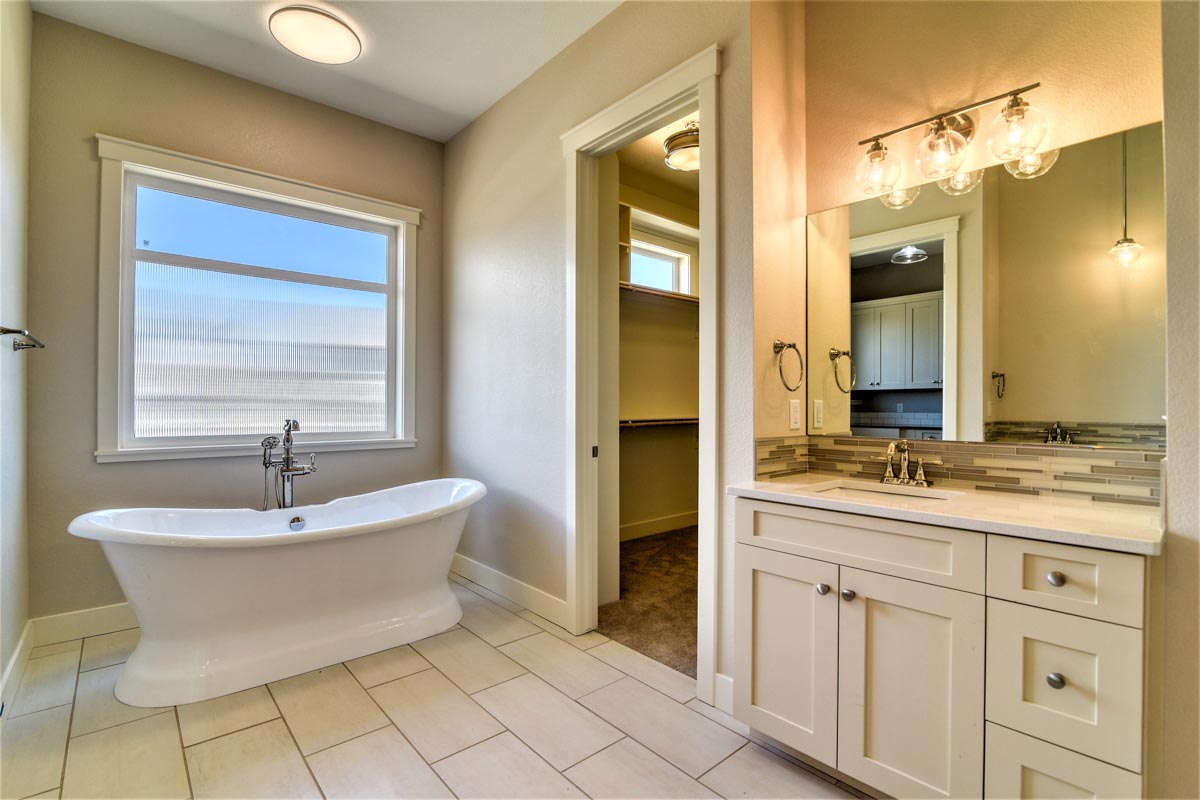
This space truly feels like a retreat after a long day, and the location keeps it quiet, away from the main living areas.
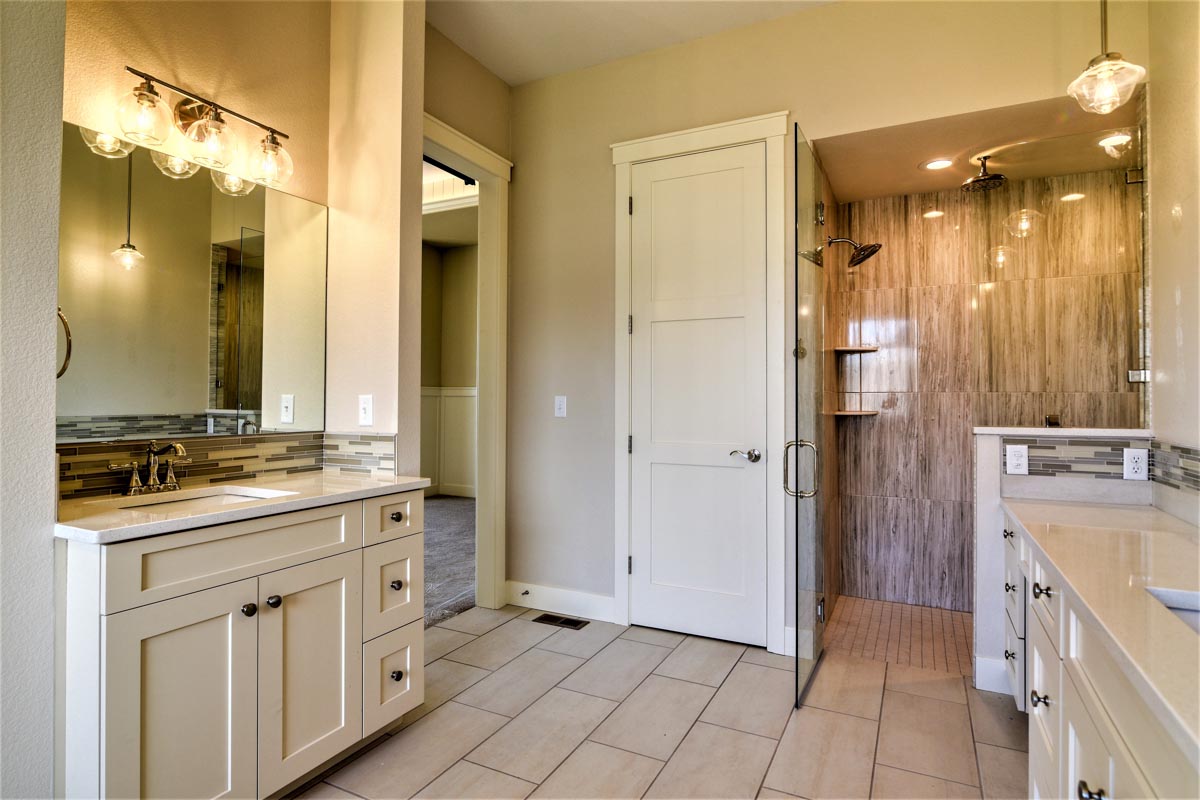
Master Bathroom
Through a sliding barn door, the master bath combines comfort and luxury. A freestanding tub sits beneath a big window, perfect for relaxing soaks.
Double vanities on each side help keep mornings organized, while the walk-in shower features sleek glass doors and floor-to-ceiling tile.
Neutral tones and brushed nickel fixtures create a calm, uncluttered feel. For anyone who dreams of a spa day at home, this bathroom is ideal.

Walk-In Closet
Connected to the master bath, the walk-in closet is roomy enough for boots, gowns, and everything in between.
Built-in shelves and hanging space make organization easy, and you’re just steps from the laundry room.
I think families will really appreciate this convenient, well-planned layout.

Laundry
The laundry room is right next to the master suite, making chores easier. There’s plenty of counter space for folding, a window for light, and easy access from both the bedroom and the mud room.
No more hauling baskets across the house—this setup makes daily routines smoother.

Mud Room
The mud room links the garage, laundry, and kitchen. Designed for busy lives, it offers built-in cubbies or hooks for coats and backpacks, and a bench for putting on boots.
I especially like how this space keeps the mess contained, acting as a buffer between the garage and main living areas.

Pantry
Just off the mud room and kitchen, the walk-in pantry offers generous shelving for bulk groceries, holiday platters, and more.
Its location makes it easy to grab what you need while cooking but keeps everything neatly out of sight.
If you’re organized, you’ll love the storage here.

Garage
The attached garage fits two cars, with wide doors and a high ceiling. The open, accessible design includes extra driveway space for guests or projects.
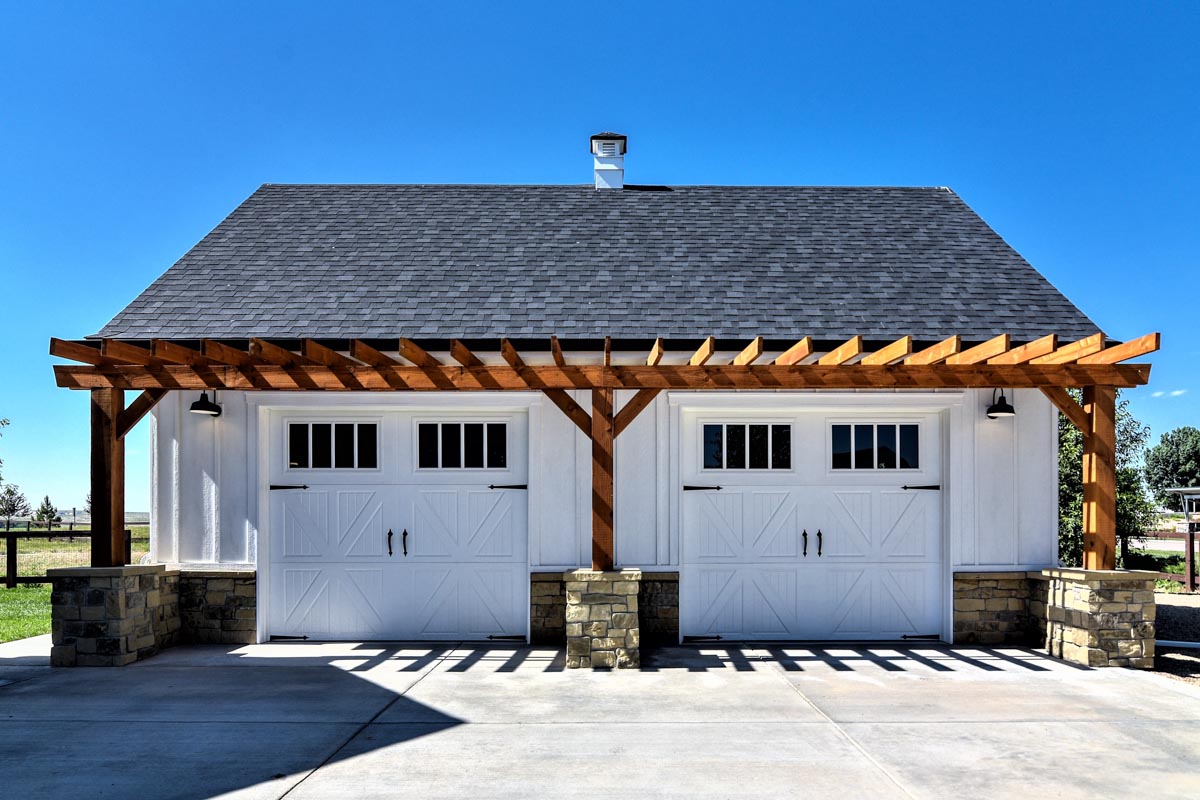
Carriage-style doors and stone bases enhance the farmhouse look. I can see this garage being used for more than just parking—think bikes, gardening tools, or even a workshop.
Detached Garage
A short walk across a paved path brings you to the detached garage. This large space is perfect for extra vehicles, a home gym, or a hobby workshop.
For families with teens, it could be a great spot for a first car or for storing outdoor gear.

Bedroom 2
On the opposite side of the main floor, Bedroom 2 provides privacy for guests or family.
The room is comfortable with a good-sized closet and is located right next to Bath 2, making it convenient for visitors or older kids.
A large window keeps the space bright and airy.

Bedroom 3
Just down the hall from Bedroom 2, Bedroom 3 is another roomy, light-filled space. You can use it for kids, guests, or even as a hobby room.
The location close to Bath 3 means no one has to wait long for a shower in the morning.

Bath 2
This full bath sits between Bedrooms 2 and 3. Features include a tub-shower combo, a single vanity, and durable finishes that stand up to daily use.
Its central spot and efficient layout make it ideal for families.

Bath 3
Bath 3 is next to Bedroom 3. Though a bit more compact, it offers a shower, single vanity, and all the basics.
This setup is great for guests or teenagers, giving everyone their own space and schedule.

Downstairs to the Lower Level
Take the stairs near the great room to reach the lower level, which adds a whole new dimension to the home. This area includes both finished and unfinished sections, giving you plenty of options for how to use the space.

Rec Room
At the bottom of the stairs, you’ll find a huge rec room. It’s a blank canvas for fun—a media center, pool table, play area, or gym all fit comfortably.
The room is wide enough for entertaining a crowd or letting kids burn off energy.
I think this flexible space is ready for anything, from big parties to quiet movie nights.

Bedroom 4
Tucked off one end of the rec room, Bedroom 4 is great for an older child, visiting relative, or as a private guest suite.
It’s set apart from the upstairs bedrooms, so guests or teens have their own retreat.
There’s a closet and easy access to the lower level bath.

Bath 4
Located next to Bedroom 4, Bath 4 is a full bathroom with a shower and single vanity. No one on this level has to go upstairs in the middle of the night, which makes the lower level comfortable for long-term guests or older kids.

Utility Room
The utility room takes care of the home’s mechanical needs and offers extra laundry space if you want it.
There’s room for a washer, dryer, and storage shelves. I think having this much utility space is especially useful for busy families or anyone with hobbies that can get messy.

Storage
One thing I really notice in the lower level is the enormous storage area. At 50 feet long, it’s perfect for seasonal decorations, sports gear, or all those boxes waiting to be sorted.
You won’t run out of places to put things out of sight here.

Unfinished Area
Past the rec room and storage, there’s a large unfinished space ready for your ideas. This could become a workshop, home gym, or just a spot to keep things tidy until you decide how to use it.
Looking at the flow from the welcoming porch all the way to the downstairs rec room, I can see how this home is designed to adapt to every season of life. It feels ready for quiet evenings or opening the doors wide to friends and family.

Interested in a modified version of this plan? Click the link to below to get it from the architects and request modifications.
