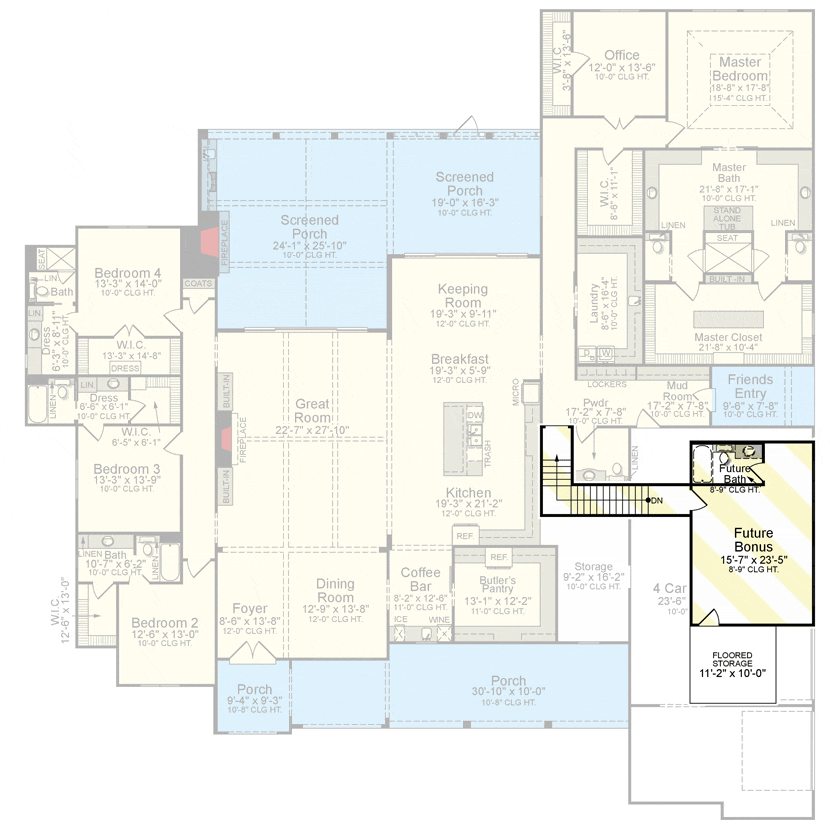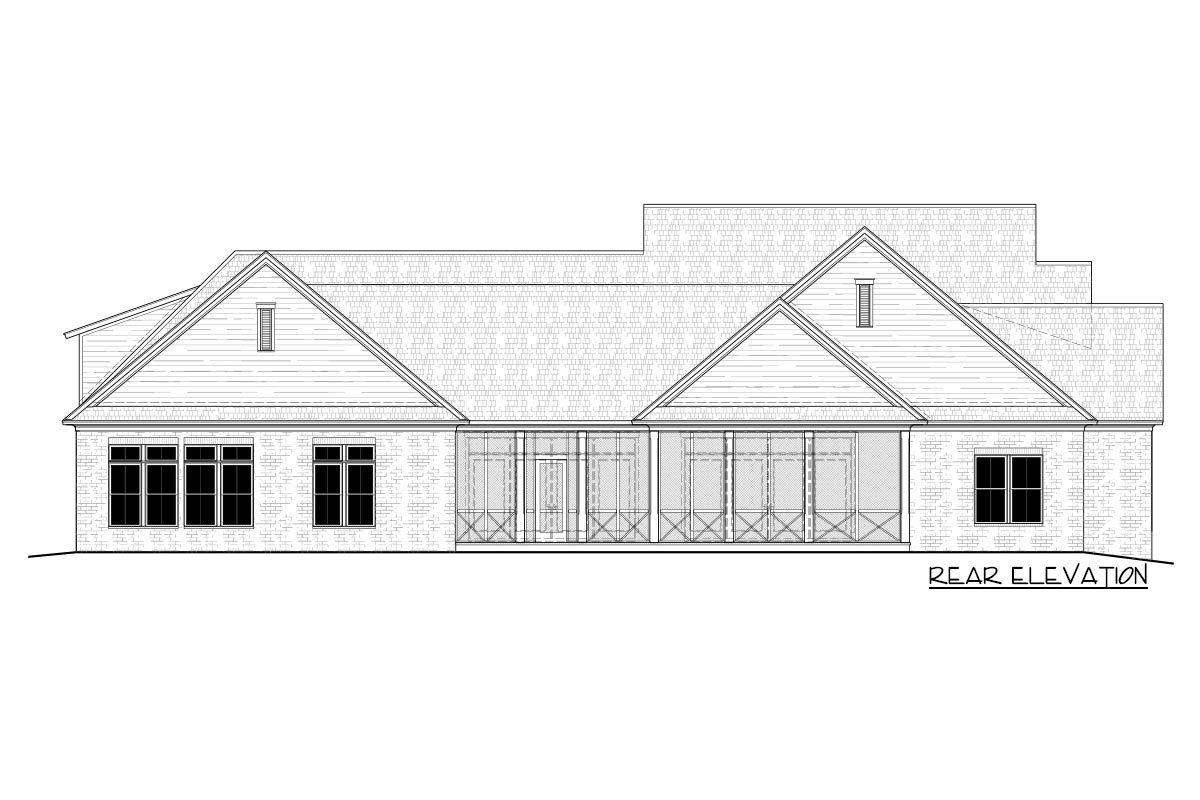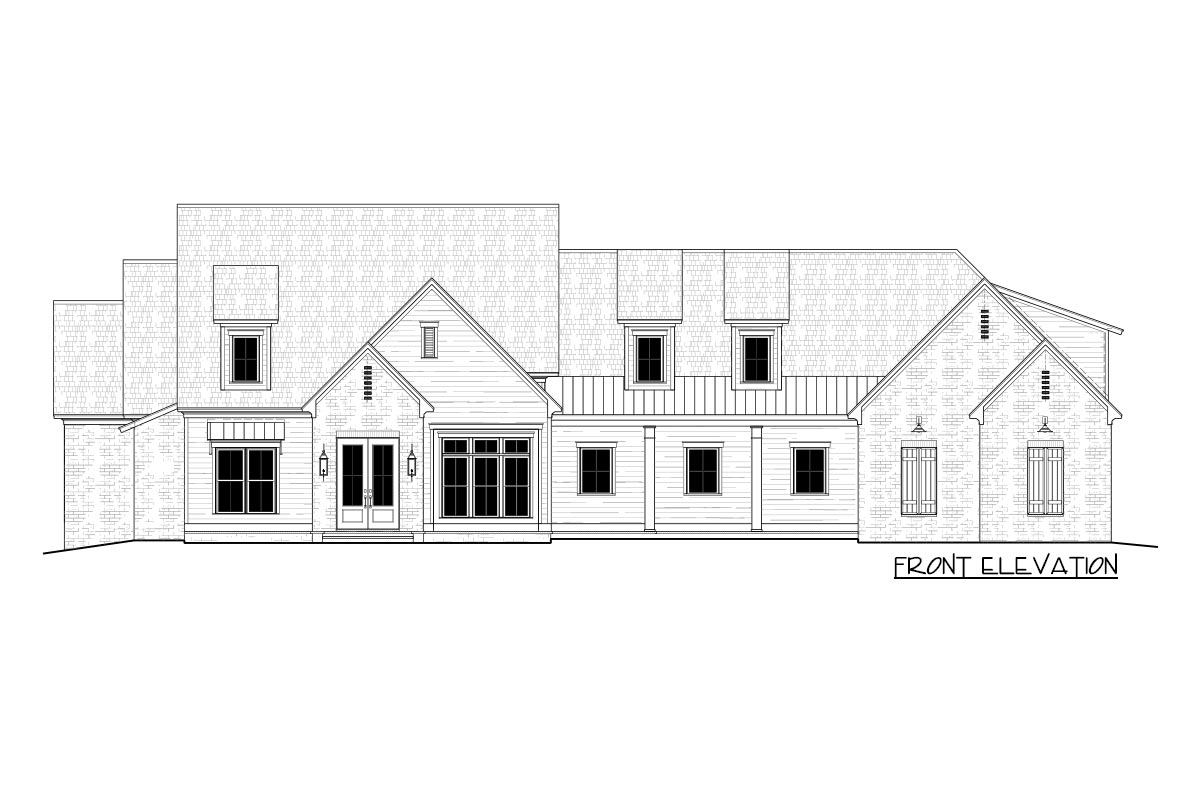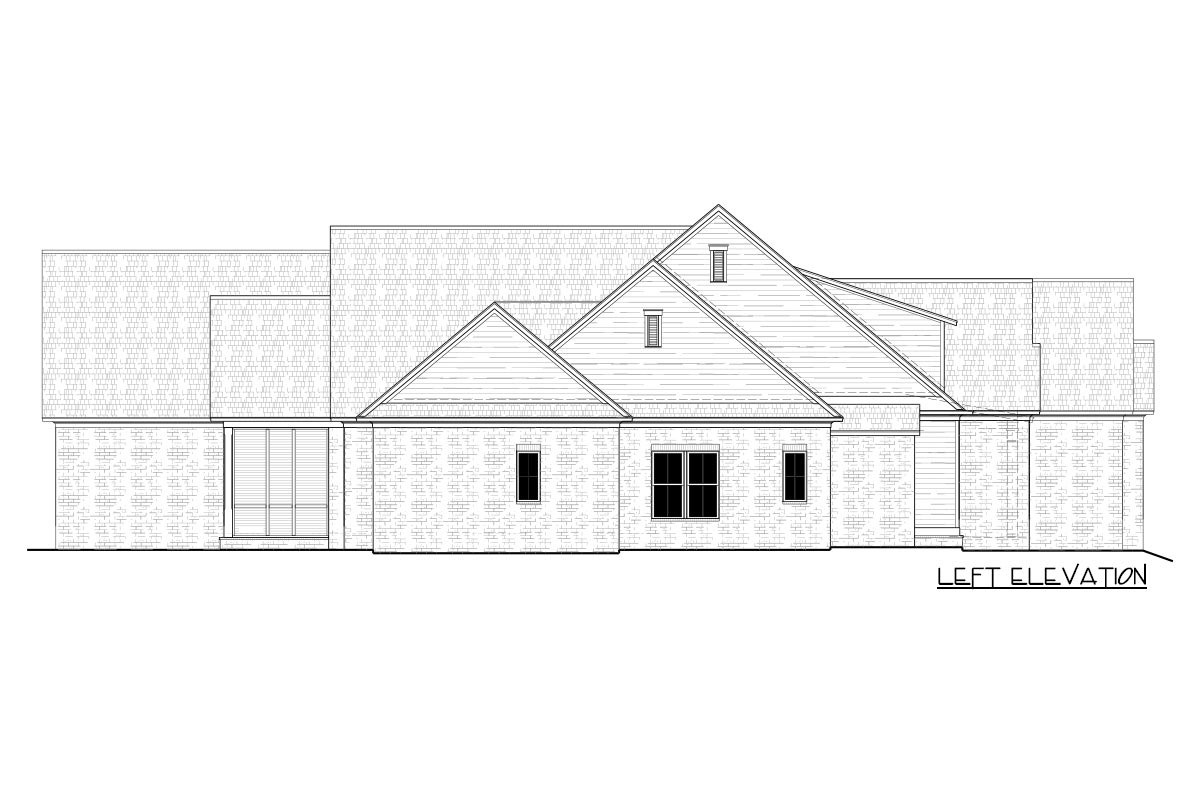New American Farmhouse Plan with Large Screened Porch and Deluxe Homeowner's Wing (Floor Plan)

Imagine stepping into a home where every detail has been thoughtfully crafted for comfort and style. This New American Farmhouse plan brings that dream to life with its easy-flow design and charming features.
Let me walk you through this inviting space.
Specifications:
- 5,185 Heated S.F.
- 4 – 5 Beds
- 4.5 – 5.5 Baths
- 1 Stories
- 4 Cars
The Floor Plans:


Front Porch
You’re greeted by a welcoming 30’-10” deep front porch as you approach the house.
It’s the perfect spot to relax with a book or enjoy quiet mornings. I love how it sets the tone for the warmth found inside.
Foyer
Stepping through the door, you enter a cozy foyer.
At 8′-6″ by 13’-8”, it’s spacious enough to greet guests without feeling cramped. As you can see, this transitional space connects beautifully to the rest of the home.

Dining Room
Directly to your left is the dining room, measuring 12′-9″ by 13′-8″. I think this space is a great asset for anyone who enjoys hosting dinners or family gatherings.
Its proximity to the kitchen via the butler’s pantry ensures smooth and efficient meal service.
Kitchen and Butler’s Pantry
Continue into the heart of the home: the kitchen. Spanning 19’-3” by 21’-2”, it’s a cook’s paradise with ample space for culinary creations or casual dining. The accompanying butler’s pantry offers additional storage with convenience.
I can imagine whipping up holiday meals here, surrounded by loved ones.
Coffee Bar

Nestled next to the butler’s pantry is a cozy coffee bar. If you’re a coffee enthusiast like me, you’ll appreciate this dedicated nook for your morning brew or afternoon tea.
It subtly enhances the luxurious feel of the kitchen area.
Great Room
Flowing from the kitchen is the great room, a stunning 27’ by 27’-10” space with a vaulted ceiling adorned with exposed beams. It’s not just a room; it’s the soul of the house. The open concept invites family and friends to gather, share stories, and create memories.
Keeping Room
Adjacent to the great room is a keeping room, 19′-3″ by 9′-11″. This adaptable space could serve as a reading nook, play area, or whatever suits your lifestyle.
Personally, I see it as a peaceful corner to unwind and perhaps even enjoy some indoor plants.

Screened Porch
Step outside directly from the great room onto the spacious screened porch (19’-0” by 16’-3” and 24’-1” by 25’-10”).
It’s thoughtfully designed for those who love the outdoors without the hassle of bugs. Imagine breezy summer nights or cozy autumn afternoons spent here.
Bedroom Suites
You find three well-appointed bedrooms on one side of the house, each with a private bath and walk-in closet. Bedrooms 2, 3, and 4 offer ample space for family or guests, making this plan perfect for larger families or those who host often.
Master Bedroom and Bathroom
The homeowner’s wing is a true retreat. Your master bedroom, measuring 18’-8” by 17’-8”, promises tranquility and comfort.
The ensuite bath feels like a spa with its standalone soaking tub and seat, providing daily luxury and practicality.
The enormous walk-in closet even includes a dresser island for added convenience.
Office
Conveniently located next to the master bedroom, the office (12’-0” by 13’-6”) provides a quiet, private space for work or study. Whether you’re a remote worker or simply need a spot for personal projects, you’ll love this room’s functionality.

Laundry and Mud Room
The laundry room, conveniently close to the master suite, ensures daily chores are a breeze.
Adjacent is the mudroom with lockers—ideal for organizing coats and shoes before entering the rest of the home. I think it cleverly keeps the main living areas clutter-free.
Friends Entry
For guests or family friends, a dedicated entry space adds a thoughtful touch. It’s another example of how this plan anticipates daily living with simplicity and grace.
Garage and Storage
The four-car garage offers extensive parking and projects. But what really shines is the additional storage room, perfect for seasonal items or a handy workspace.
Future Bonus Room
Above the garage is potential for a bonus room and future bath. Whether you envision a hobby room, gym, or additional guest suite, the flexibility here is unmatched.
This aspect truly showcases the plan’s adaptability.
Each room in this farmhouse plan meshes practicality with charm, and I hope this walkthrough inspires your vision of home. Consider how this space could accommodate modern life with flair and comfort—perhaps even sparking ideas for your own dream home.
Interest in a modified version of this plan? Click the link to below to get it and request modifications.
