New American Farmhouse Plan with Vaulted Open Floor Plan and a Quiet Home Office (Floor Plan)

Specifications:
- 2,499 Heated S.F.
- 3-4 Beds
- 2.5 Baths
- 2 Stories
- 3 Cars
When you first glance at this New American farmhouse plan, the striking balance between traditional architecture and modern functionality might pique your curiosity. The exterior, with its blend of board and batten alongside painted brick, hints at the interior’s charming yet practical layout.
This floor plan boasts a seamless flow that may intrigue anyone looking for both an expansive yet cozy place to call home.
The Floor Plans:
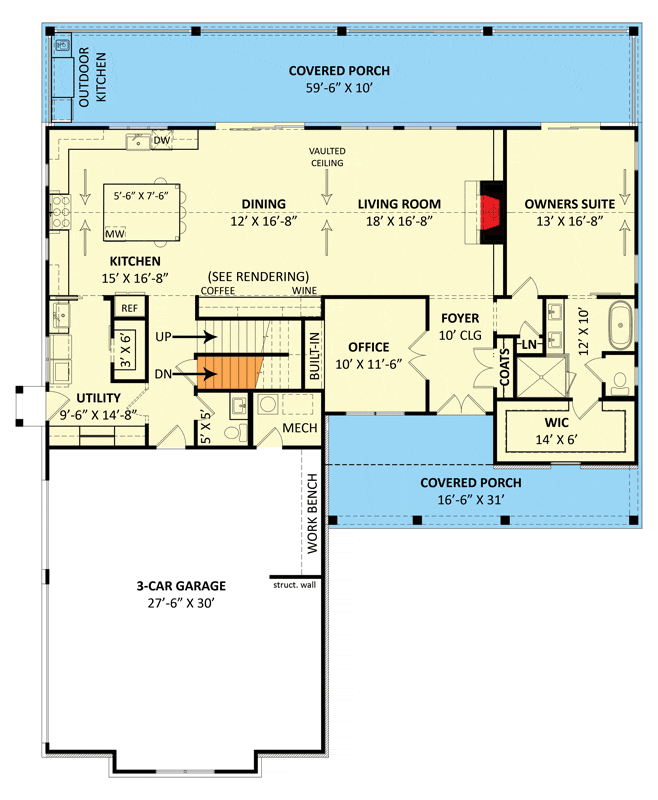
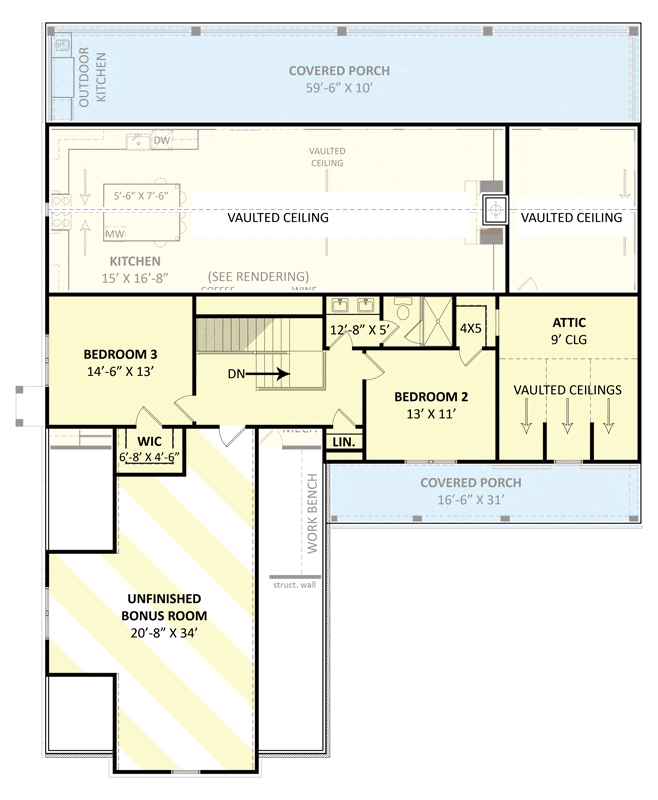

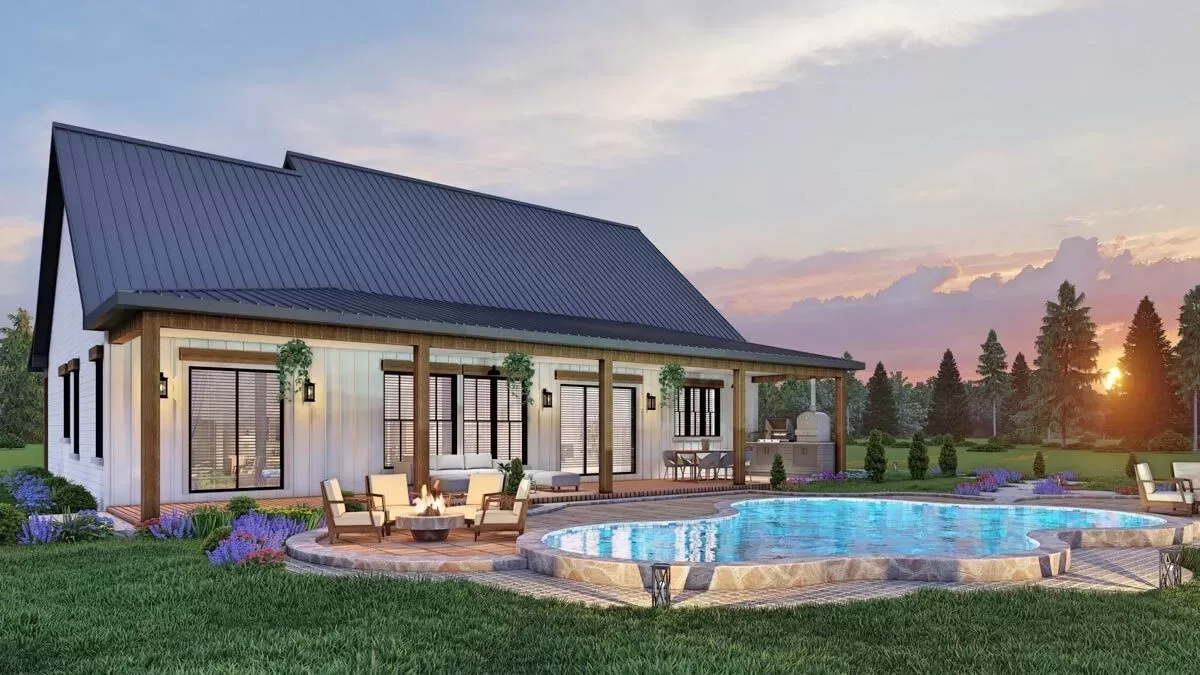
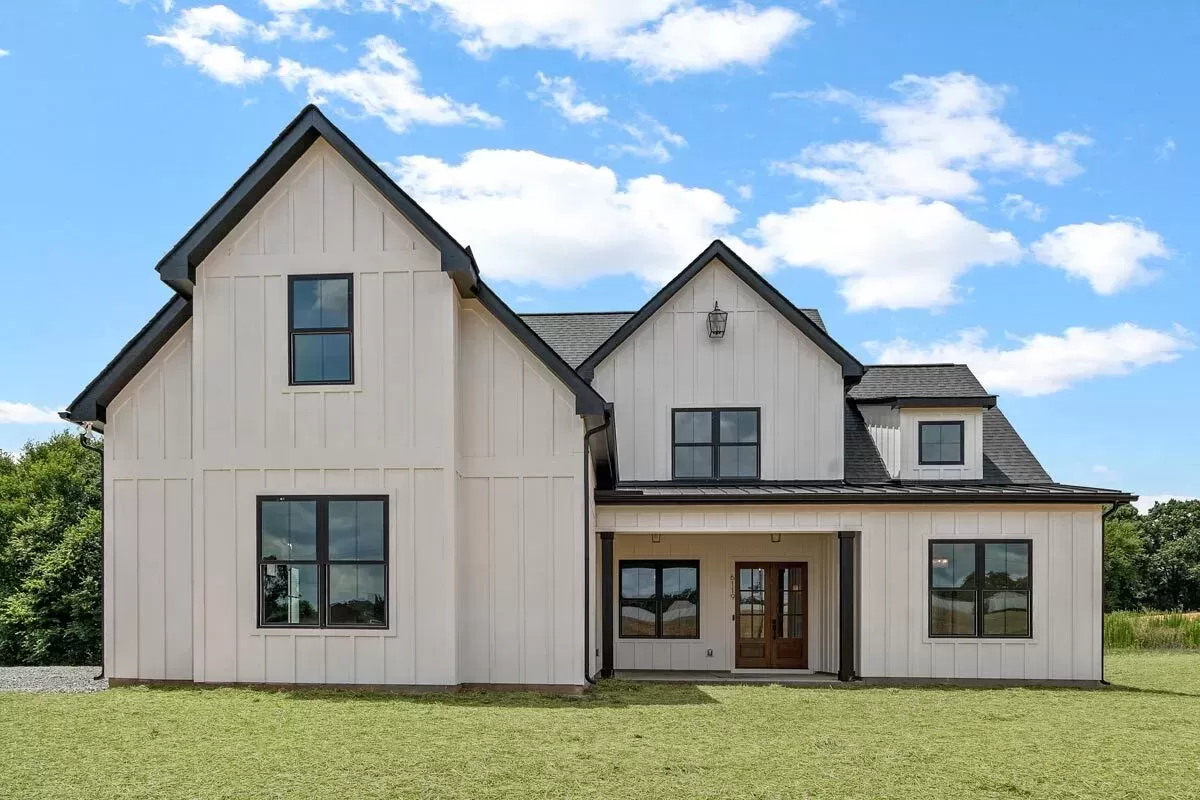
Foyer
Stepping into the foyer, you’ll find that it sets the stage with its welcoming atmosphere and direct access to various parts of the house.
Here, you’ll appreciate having French doors that lead into your home office—a perfect design choice for those seeking a quiet retreat away from the household’s hustle and bustle.
Home Office
Imagine your home office enclosed with elegant French doors, providing the peace needed for focus and productivity. As remote work becomes the norm, having a dedicated space designed right off the main entrance could enhance your work-from-home experience. Personally, I think this placement is judicious as it allows for minimal interruptions.
Great Room
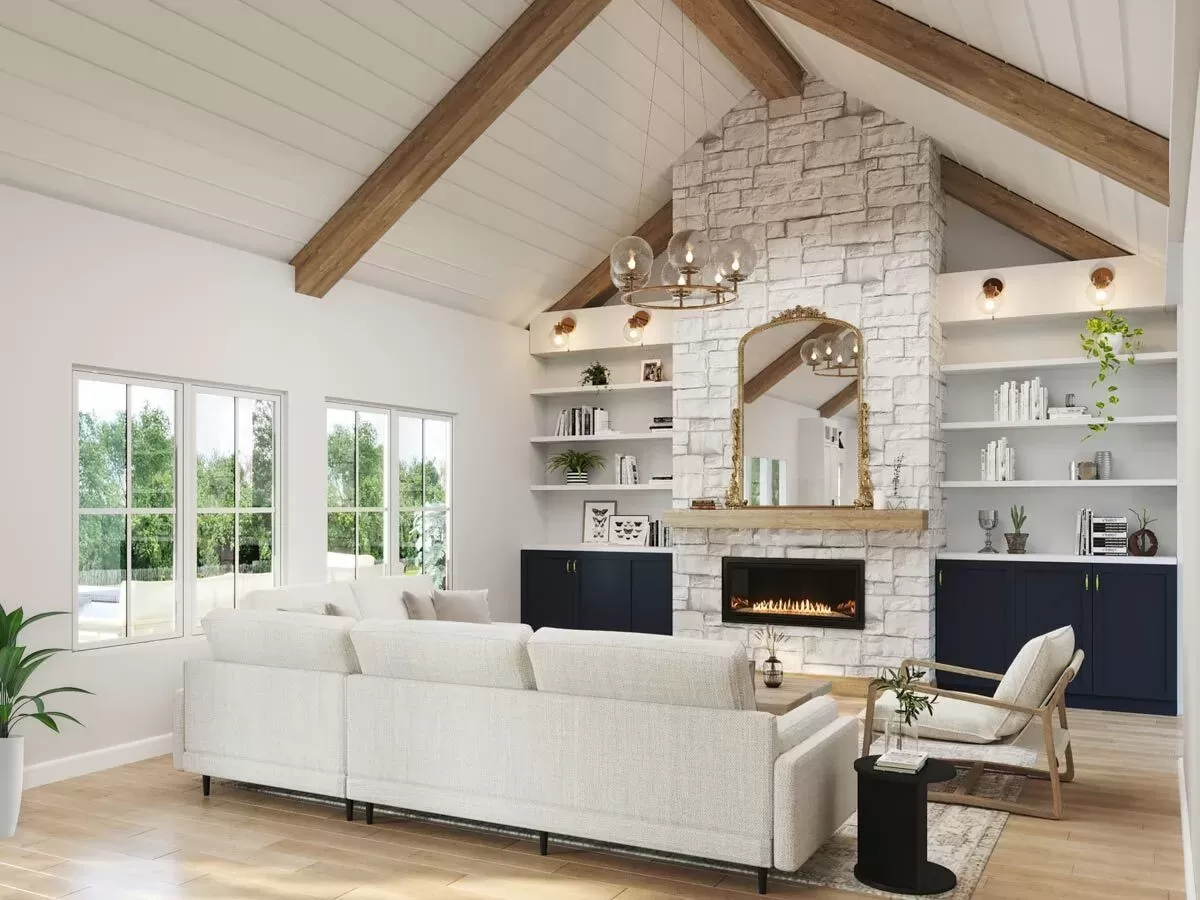
Moving farther into the home, the vaulted great room is an eye-catcher with its stone fireplace flanked by built-ins, which I find absolutely stunning for both aesthetics and functionality. This room is ingeniously open to the dining area and kitchen, boasting vaulted ceilings that amplify the space, making it perfect for family gatherings or casual evenings.
Kitchen and Dining Room
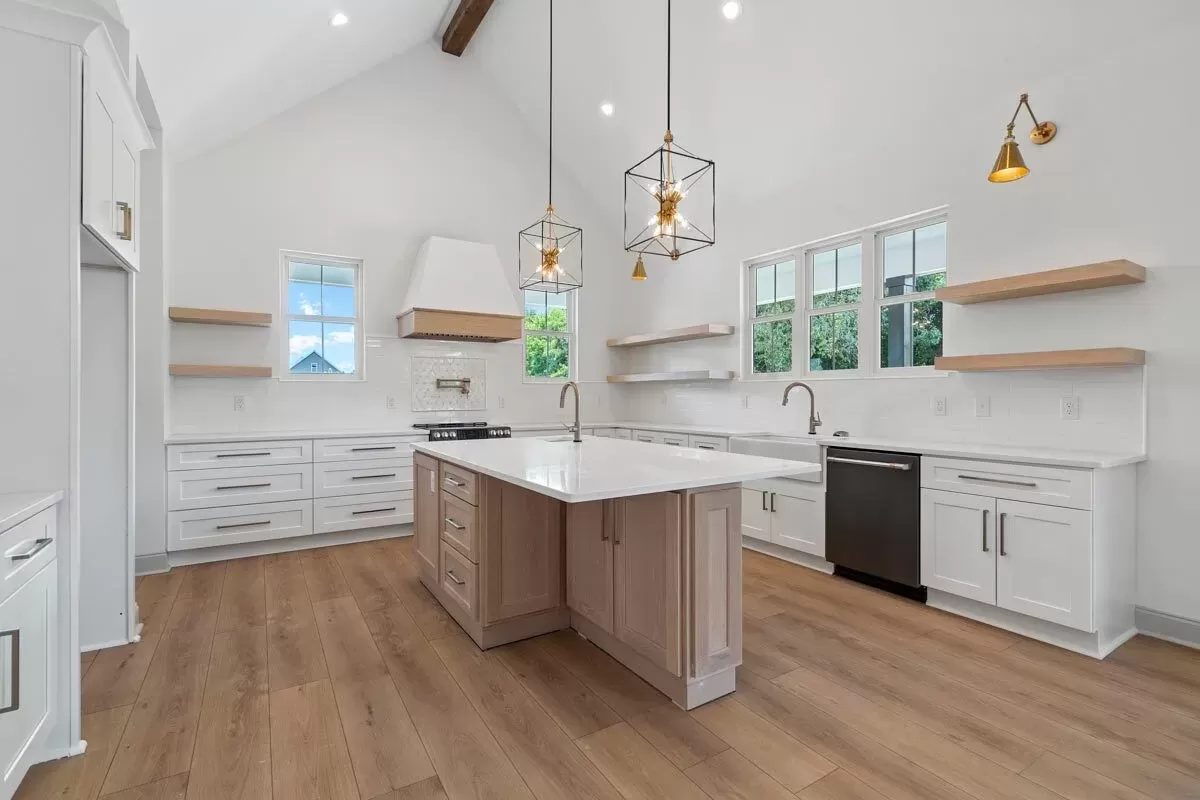
This kitchen will likely become your home’s heart with its bright atmosphere and views over the living and dining rooms. The 5’6” by 7’6” island offers casual seating, turning meal prep into a social activity. The surrounding areas, equipped with a generous serving counter and a sophisticated built-in coffee station and wine refrigerator, could make entertaining as effortless as it is enjoyable.
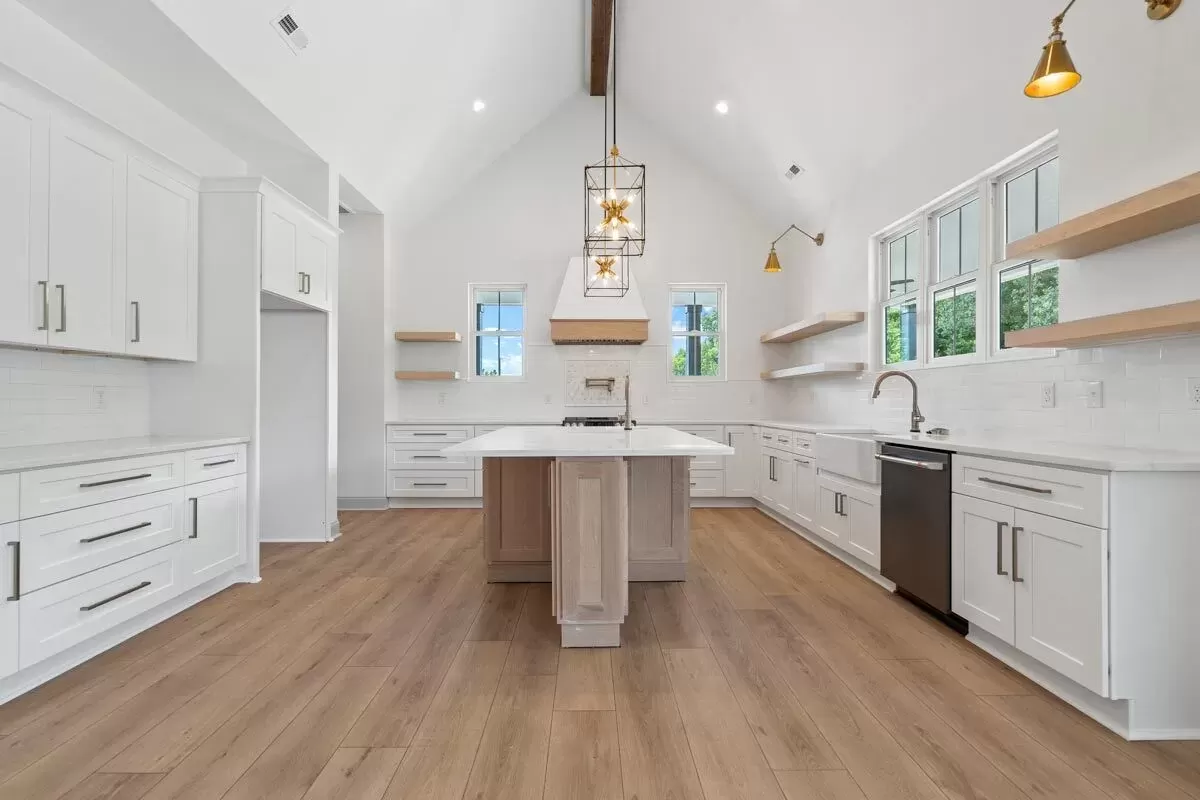


I would perhaps suggest considering high-tech appliances that could add both convenience and a touch of luxury.
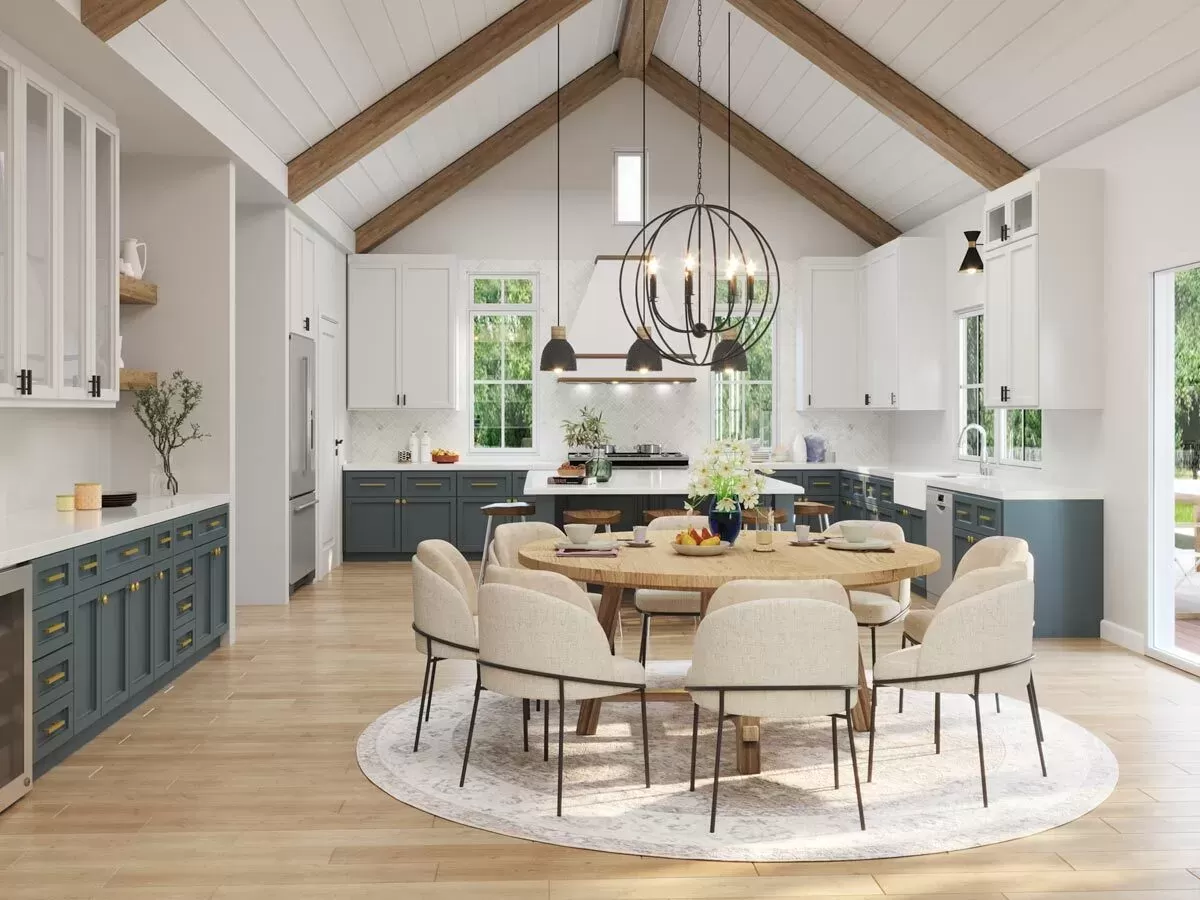
Utility Room & Walk-In Pantry
Adjoining the kitchen, the utility room features innovative waterfall counters above your appliances, a farmhouse-style sink, and ample space for clothing care — functionalities that underscore practicality without sacrificing style.
The direct access to a walk-in pantry underscores thoughtful design, keeping essentials at arm’s reach but out of sight.
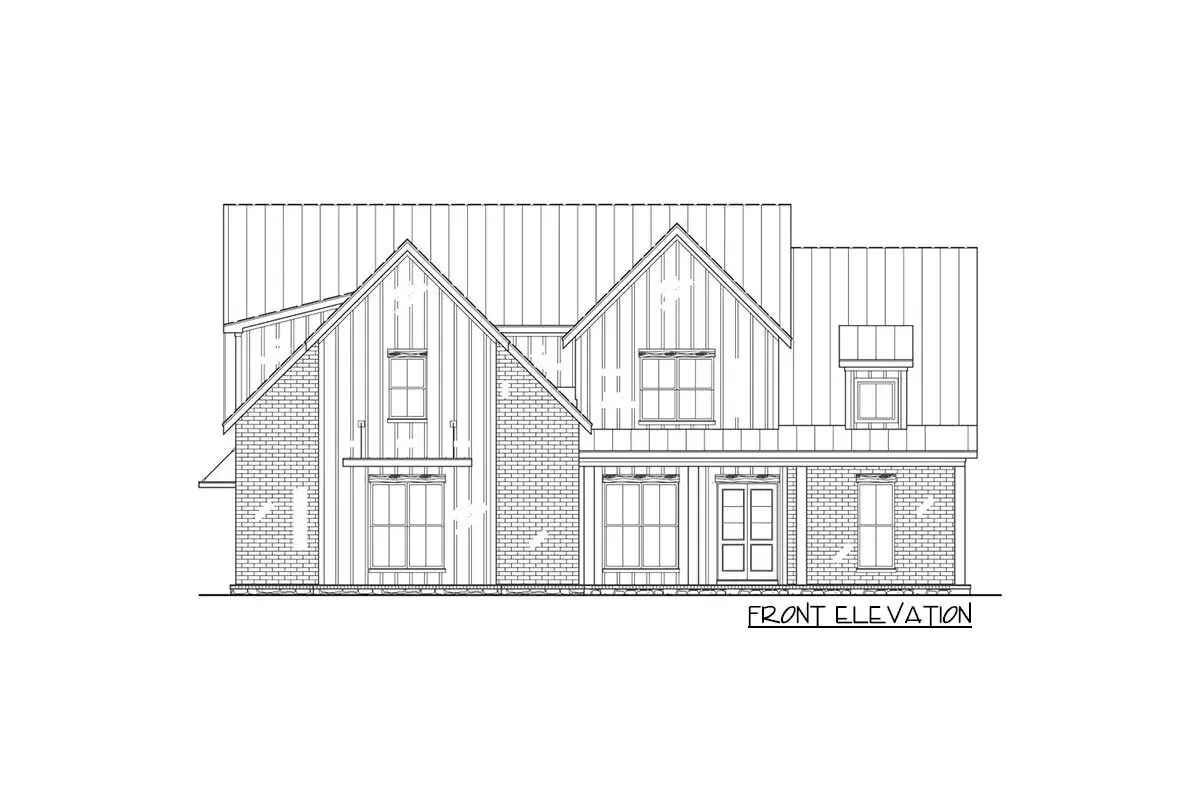
Owner’s Suite
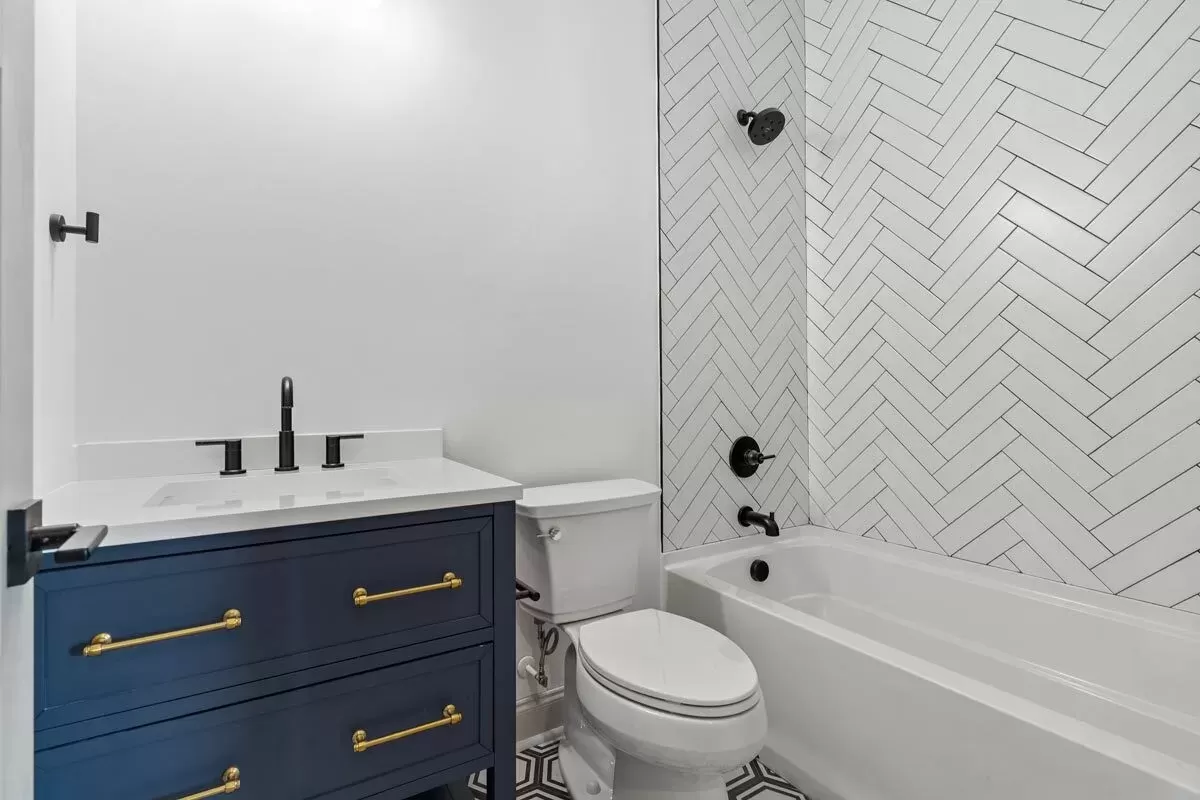
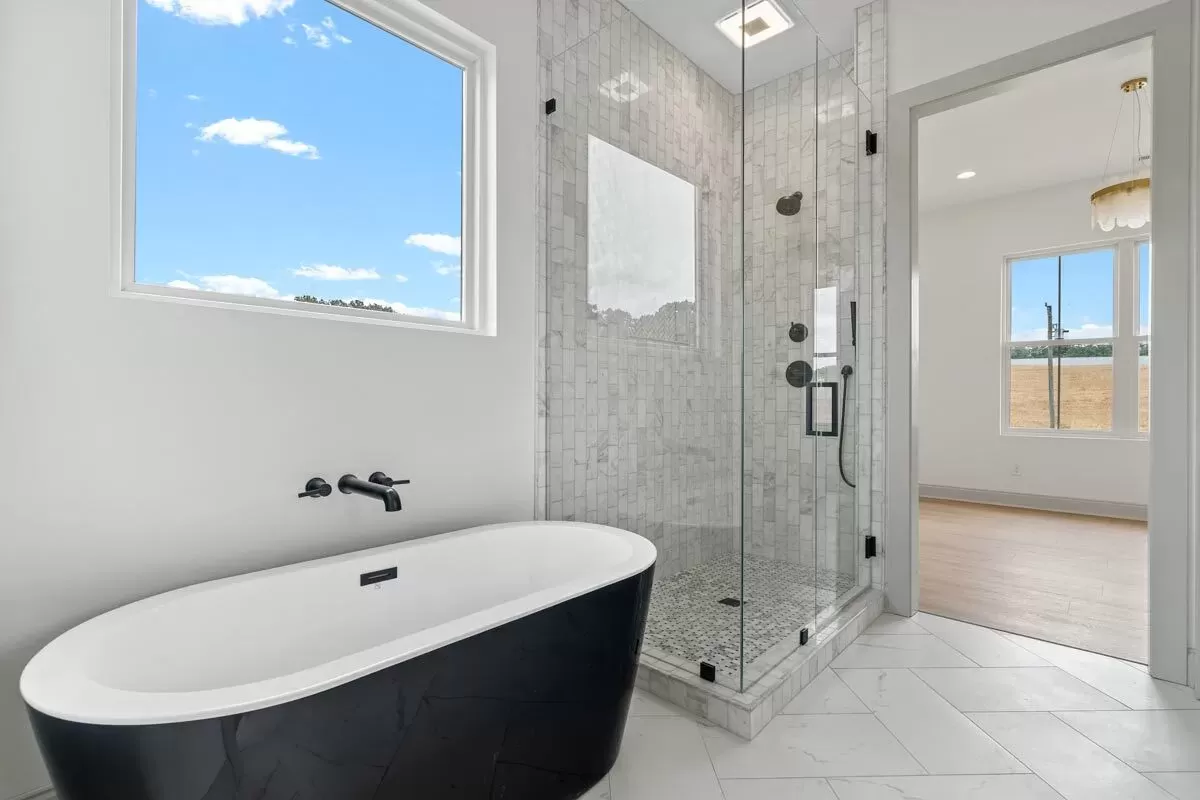
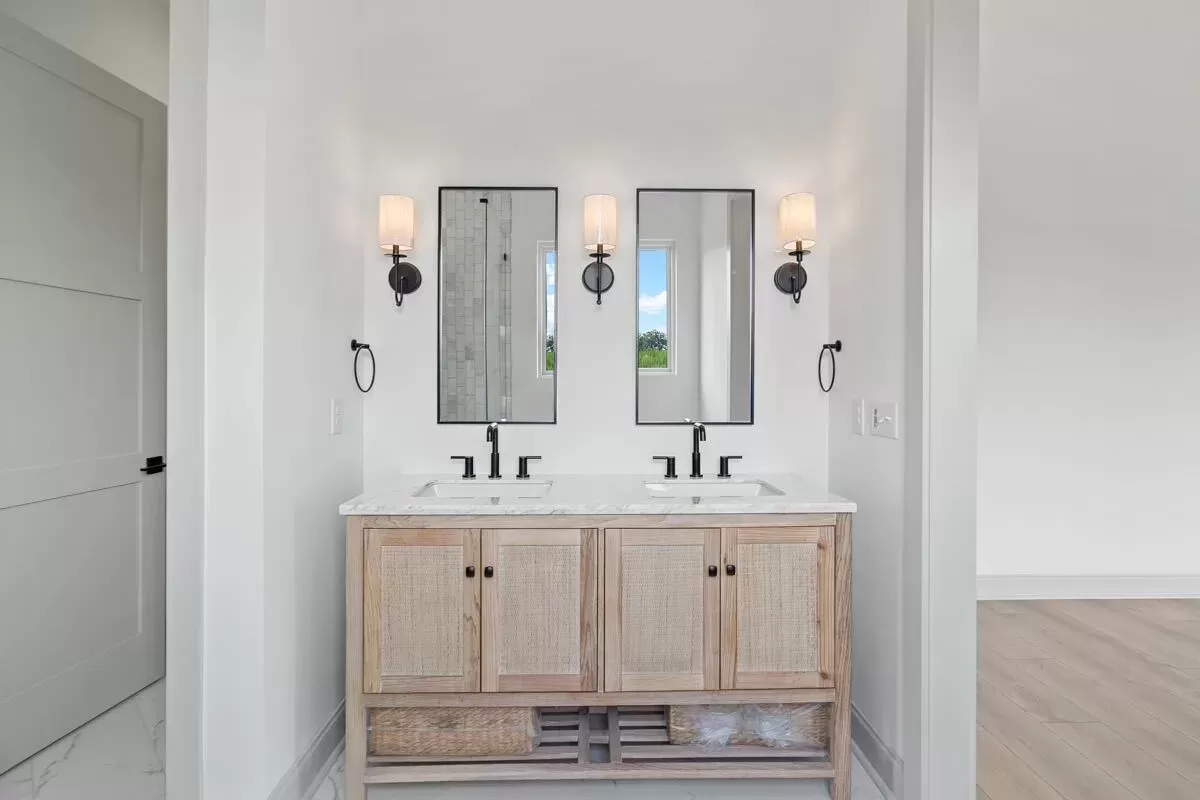
Your personal oasis awaits in the owner’s suite. Vaulted ceilings and large sliding glass doors offer a roomy yet intimate enclave with splendid garden views.
The ensuite bathroom, with its spacious walk-in shower and free-standing tub, provides a spa-like experience that could be heavenly after a long day.

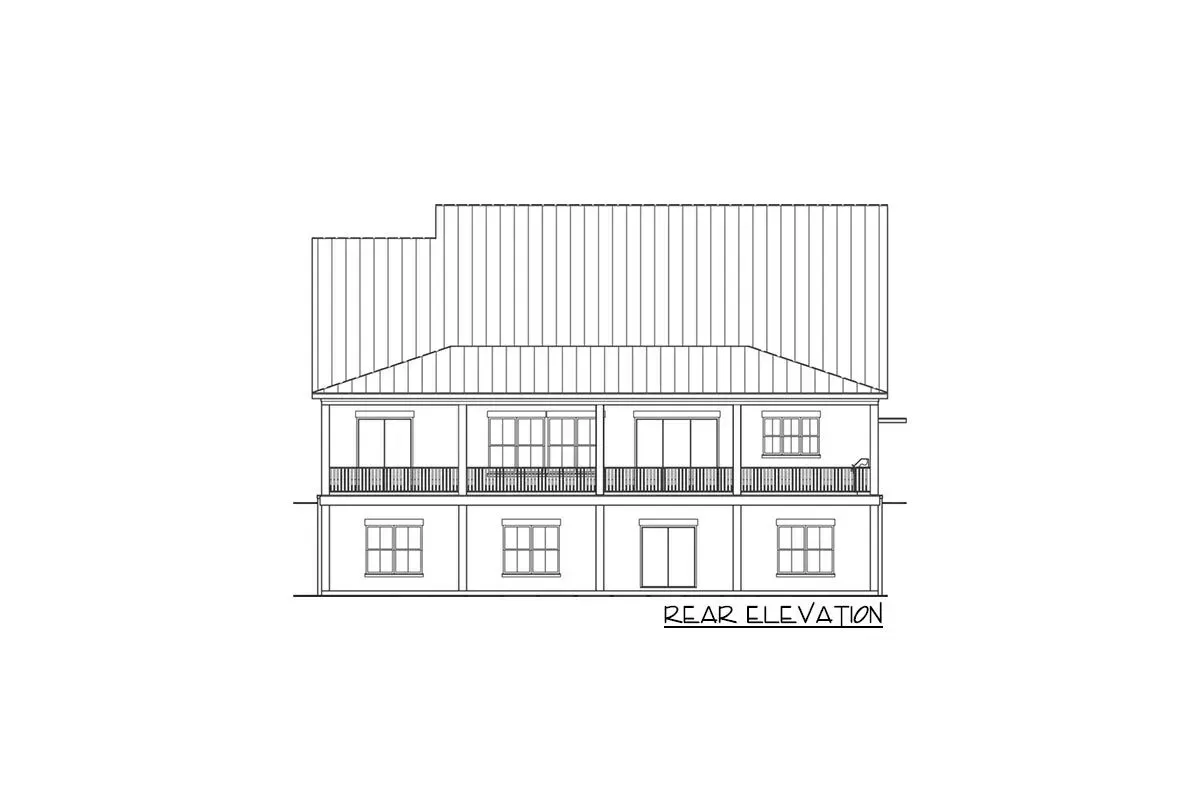

Garage and Bonus Room
The side-load three-car garage includes not just ample vehicle space but also a workbench area at the back. It’s perfect for DIY enthusiasts or as additional storage space. Above the garage, the unfinished bonus room with high ceilings invites endless possibilities—be it a media room, game room or an extra bedroom.
This flexibility could serve any family’s changing needs over time.
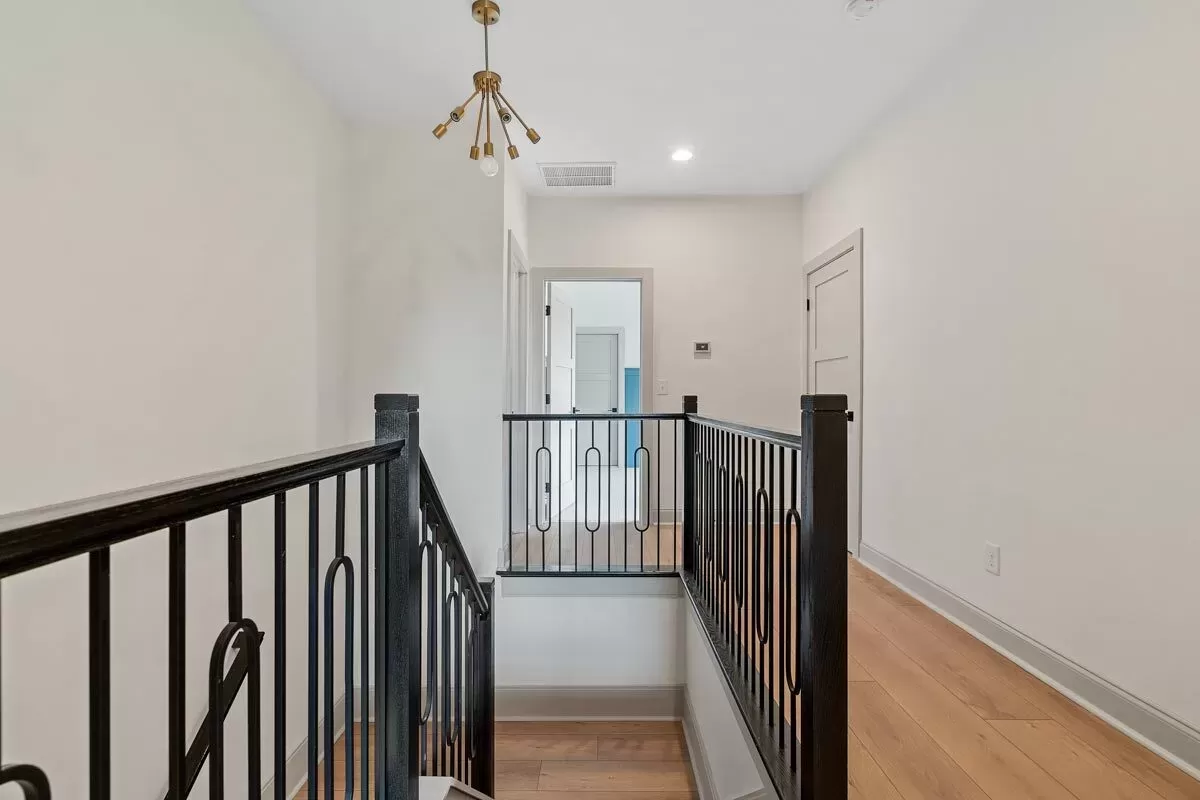
Mudroom
Adjacent to the garage, the mudroom serves as a practical entry point that helps keep the house clean and organized, essential for maintaining an uncluttered home environment.
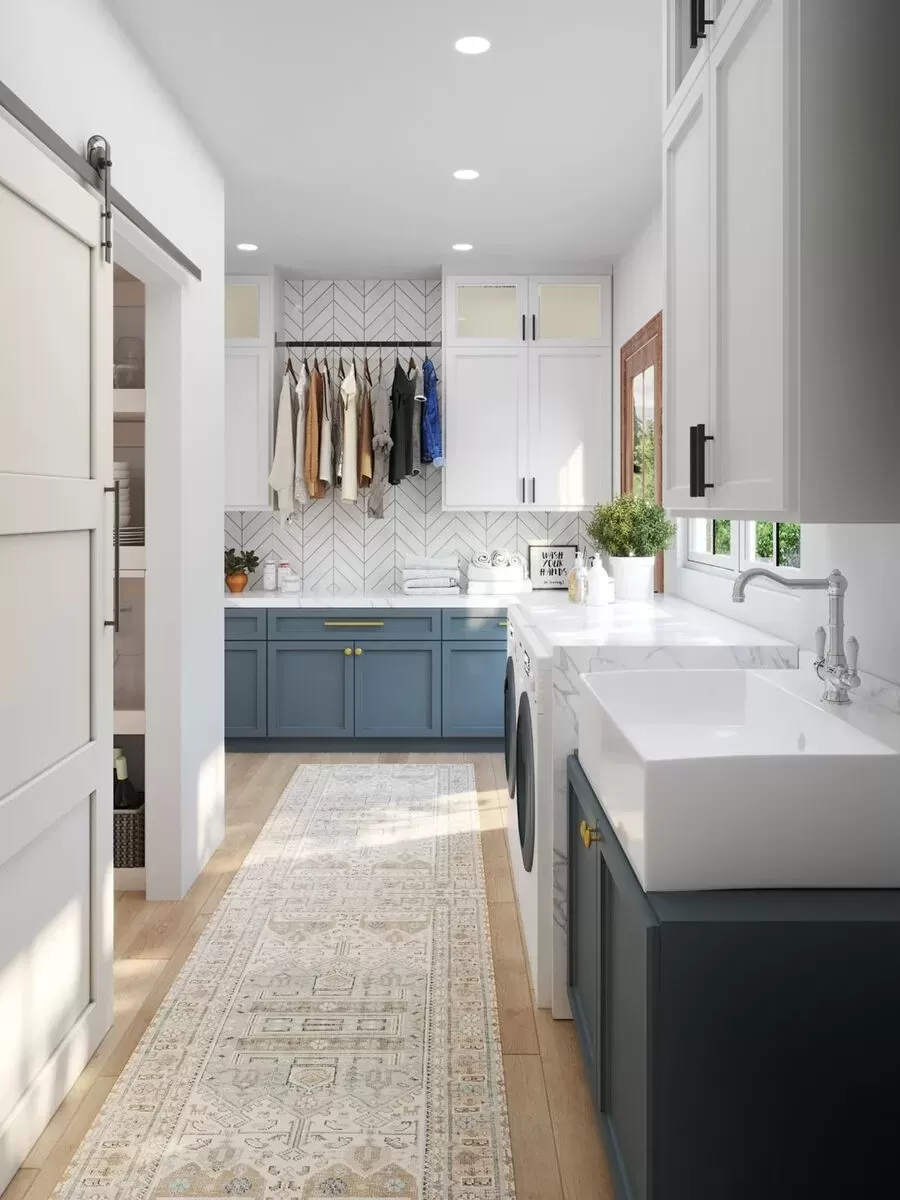
It might benefit from additional custom storage solutions tailored to your family’s lifestyle, like cubbies or a built-in bench.
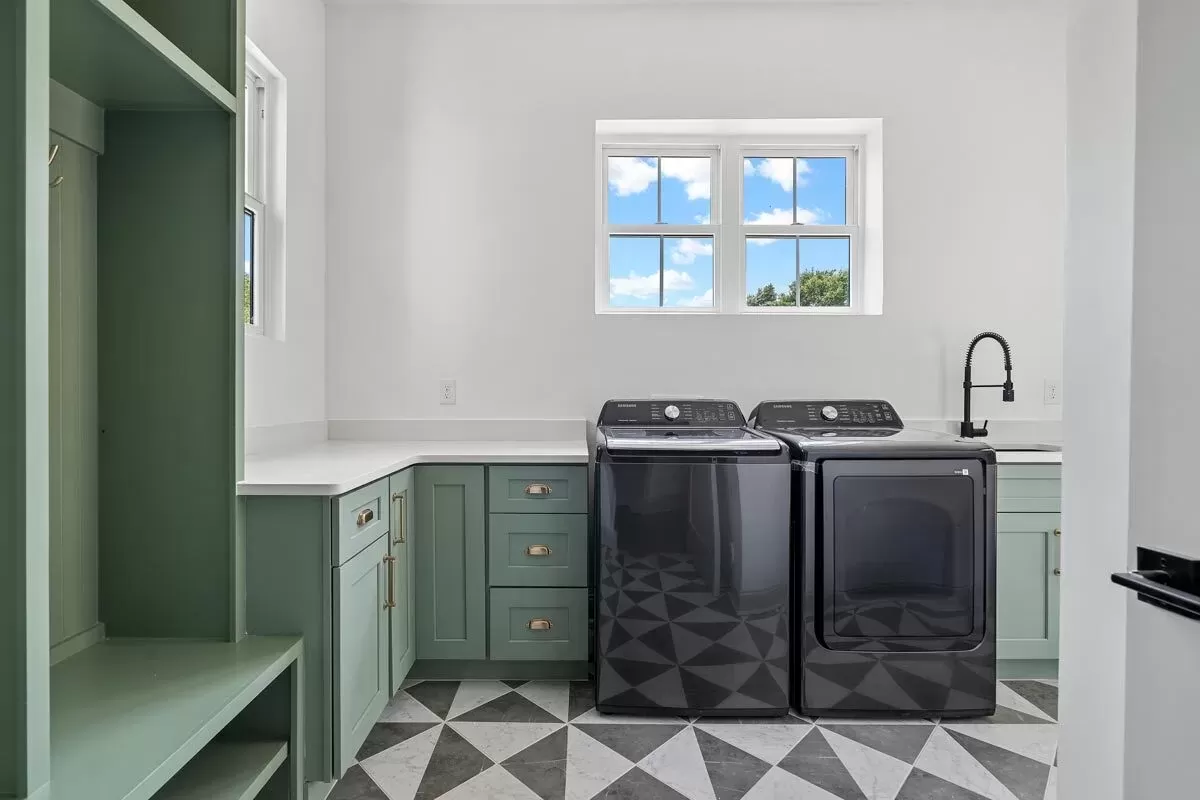
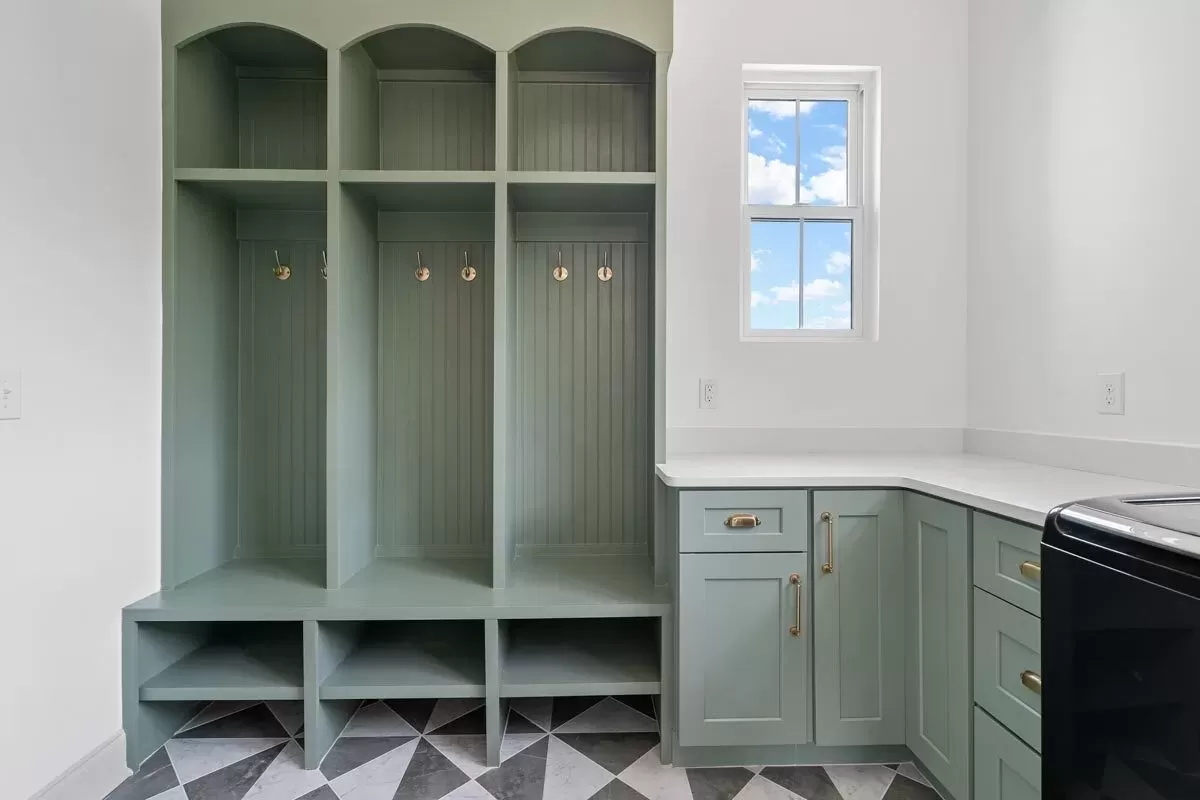
The optional basement and attic offer further adaptability, ensuring that this home can evolve with your needs, possibly accommodating a home gym, additional bedrooms, or a larger recreational space.
Throughout the house, the continuity in thoughtful design, from the vaulted ceilings to the functional yet aesthetically pleasing built-ins and serving areas, is apparent.
The entire layout, coupled with the farmhouse charm and modern amenities, makes this plan not only a house but potentially your forever home.
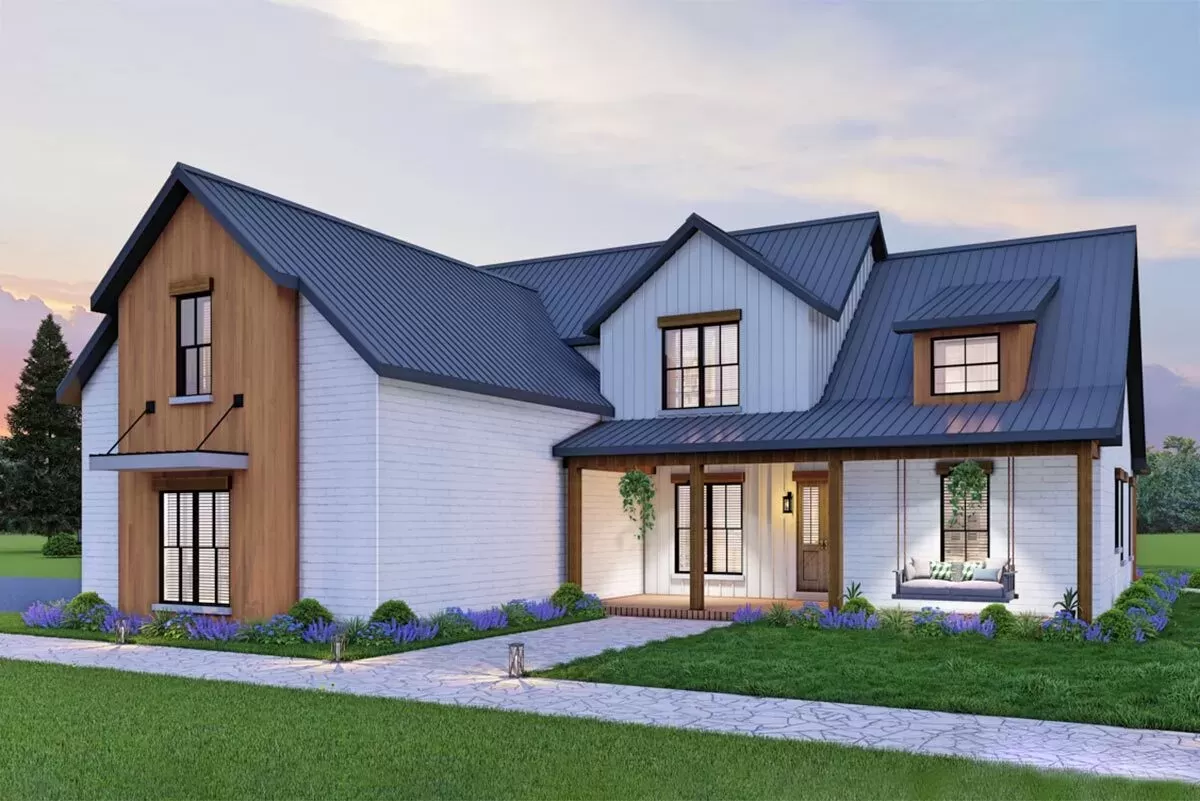
The detail and care in designing spaces that are both beautiful and functional stand out, making you feel right at home the moment you step in.
Interest in a modified version of this plan? Click the link to below to get it and request modifications
