
Specifications:
- 2,879 Heated s.f.
- 2.5 – 4.5 Baths
- 3-4 Beds
- 3 Cars
- 2 Stories
The Floor Plans:



Great Room
As you enter the house, you’re greeted by a spacious Great Room. It’s the heart of this home, with a cozy fireplace and large windows that invite natural light.

This room flows seamlessly into the kitchen, making it perfect for gatherings. I like that the Great Room is centrally located, making it a truly communal space.
Kitchen
Your kitchen is a chef’s dream with a generous island and a walk-in pantry. I love the smart placement of the pantry—it allows you to stock up on groceries without cluttering your kitchen. The adjoining dining area means you can cook and converse with guests without missing a beat.
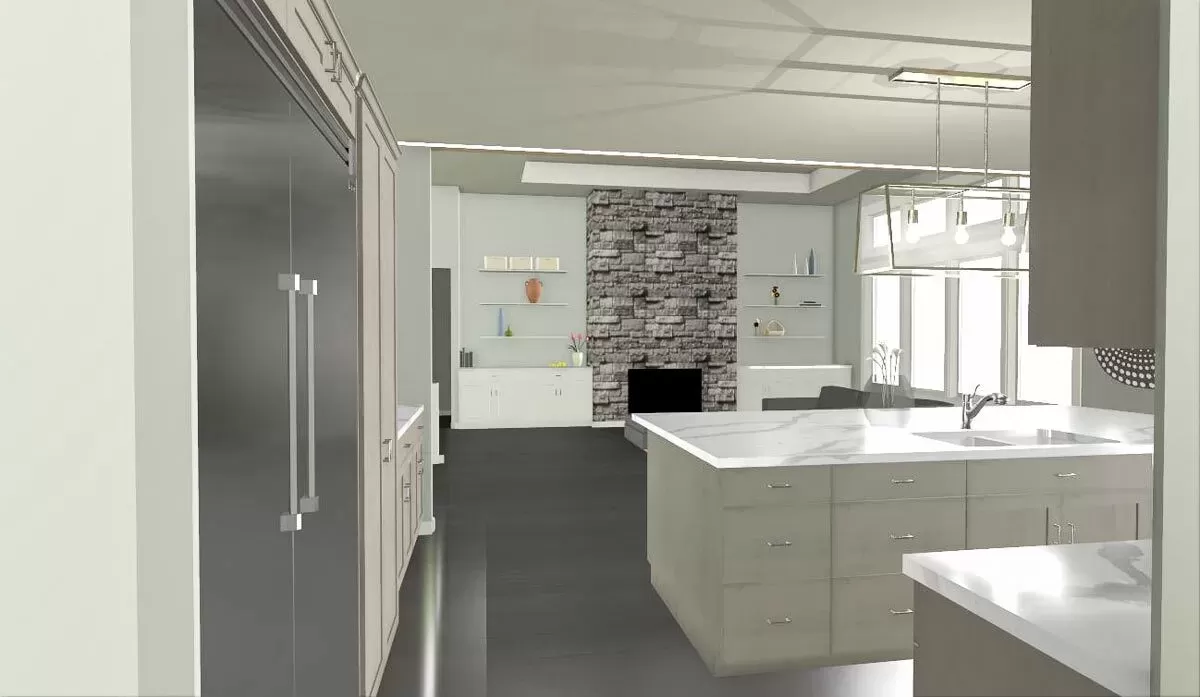

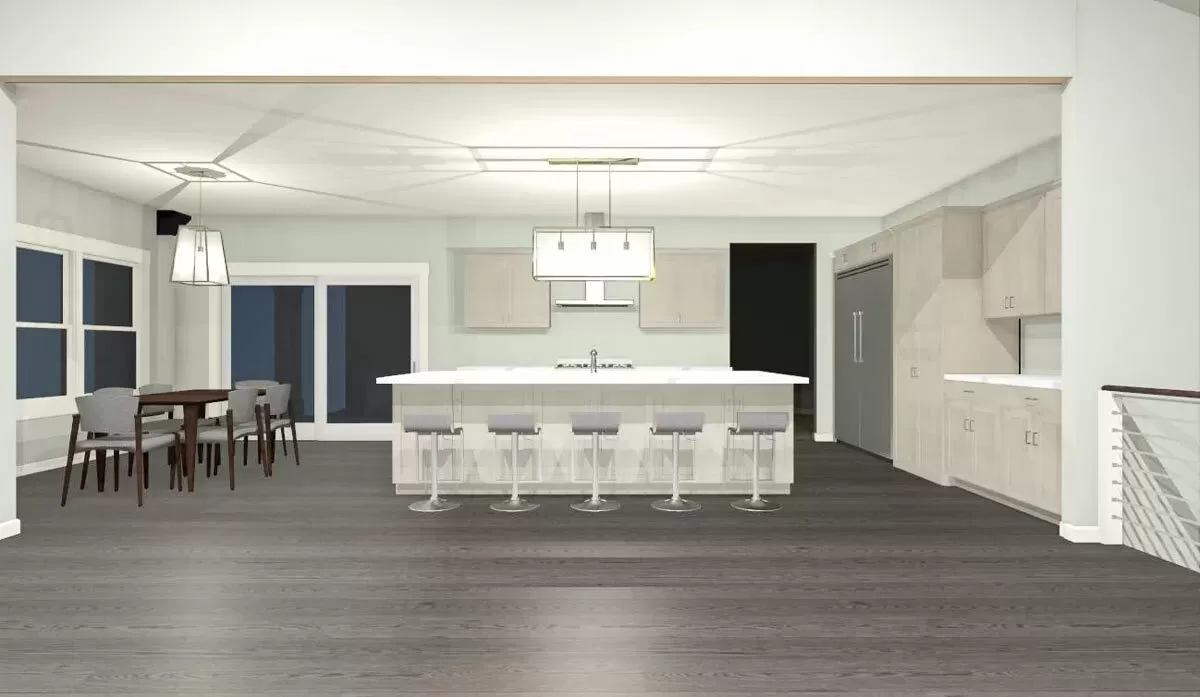
Master Suite
Seclusion is key in your main-level master suite, which boasts a substantial walk-in closet and a luxurious bathroom. The dual vanities and soaking tub spell comfort, and the distinct shower area adds a touch of elegance. I appreciate that the suite is positioned away from the main living areas, offering you much-needed privacy.
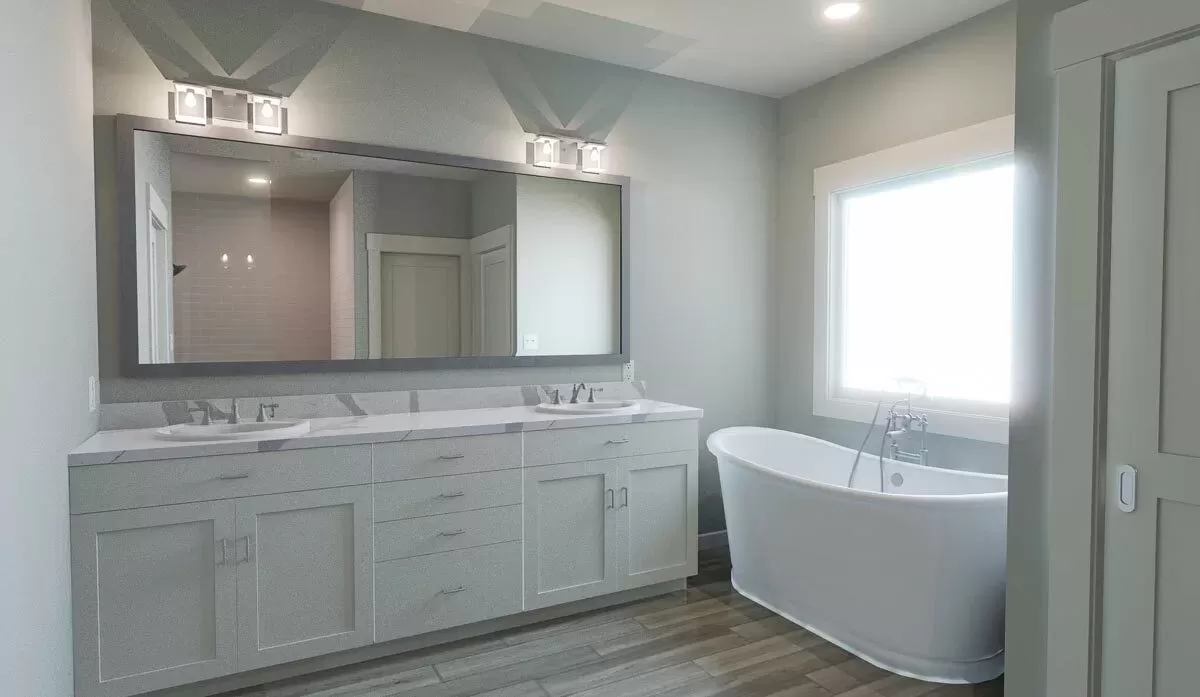
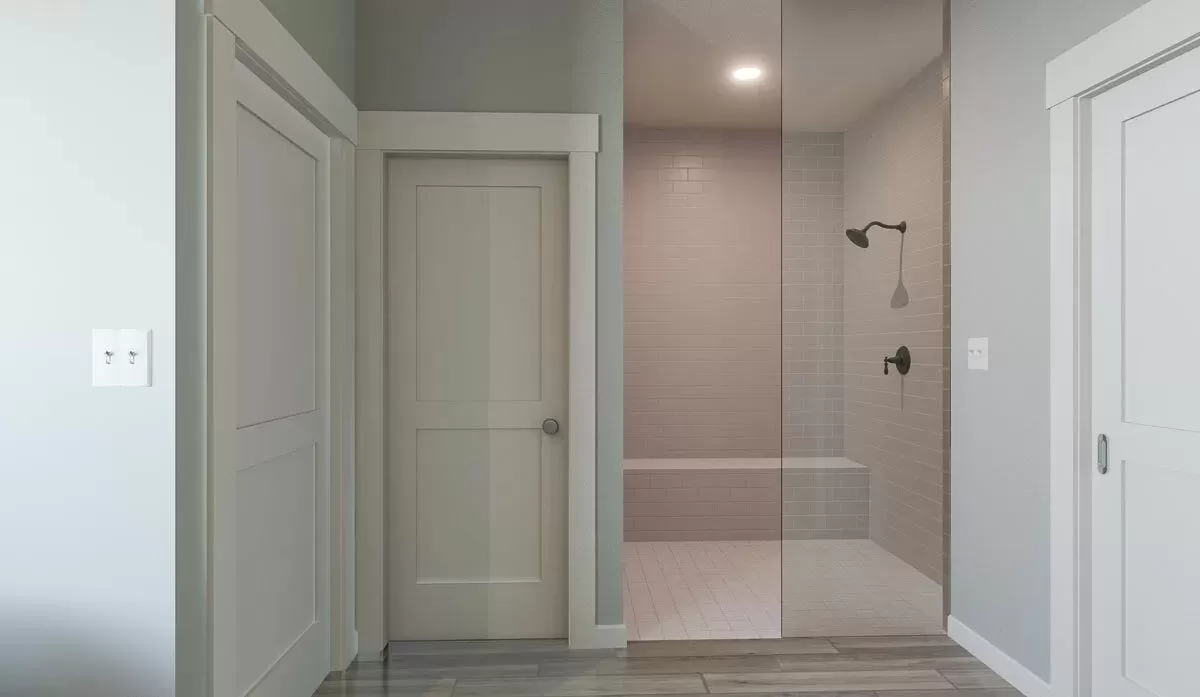
Office
The front-facing office near the entry is ideal for those working from home. It’s quiet, away from the daily bustle of the house, and has a view, which can be quite inspiring. If you don’t work from home, this space could easily be transformed into a library or a small lounge.
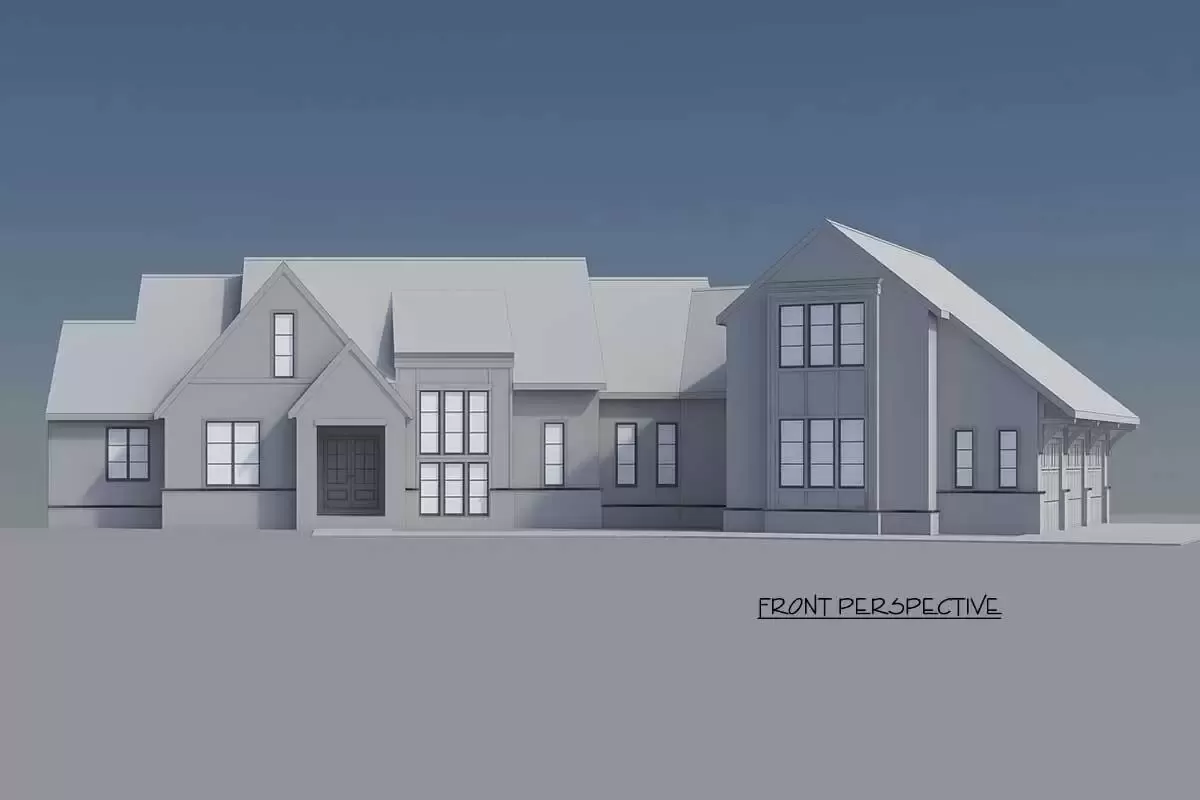
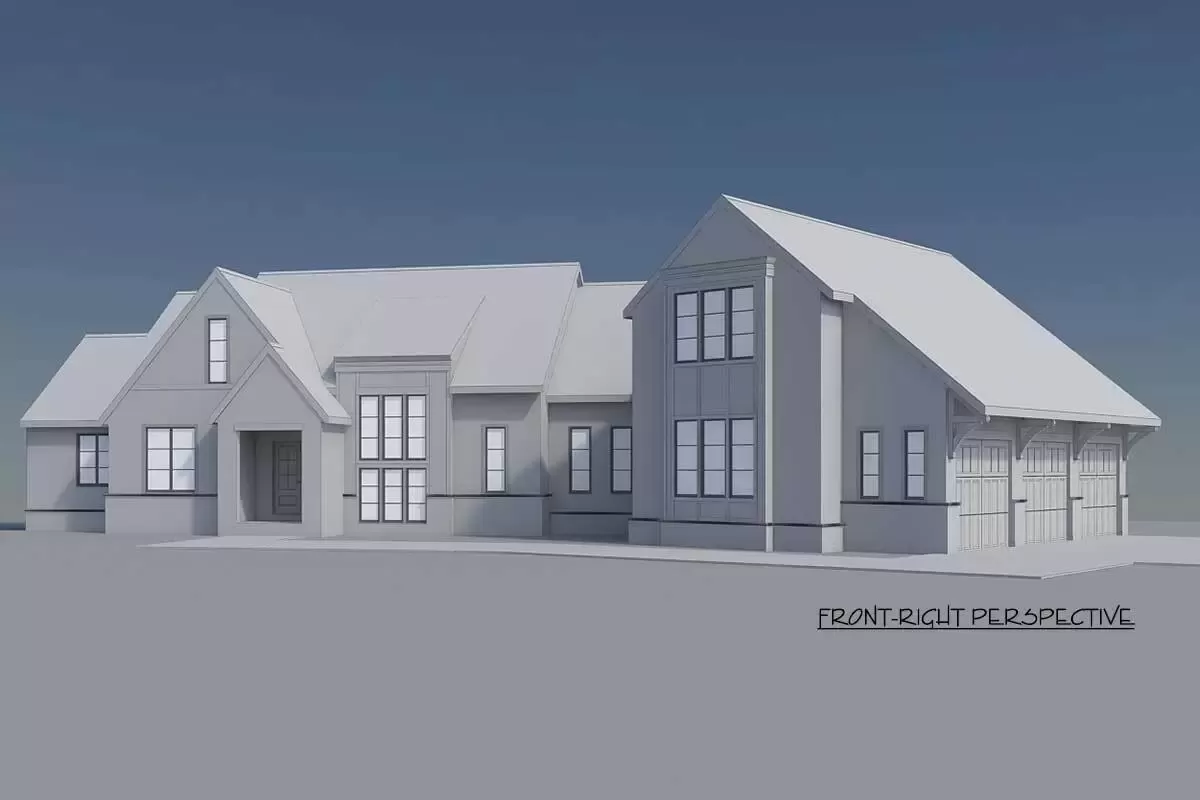
Bedrooms
Upstairs, the additional bedrooms offer plenty of space and walk-in closets, a rare find that adds significant practical value.
What catches my eye is the shared Jack-and-Jill bath; it’s efficient and supports the daily routines of a busy family.
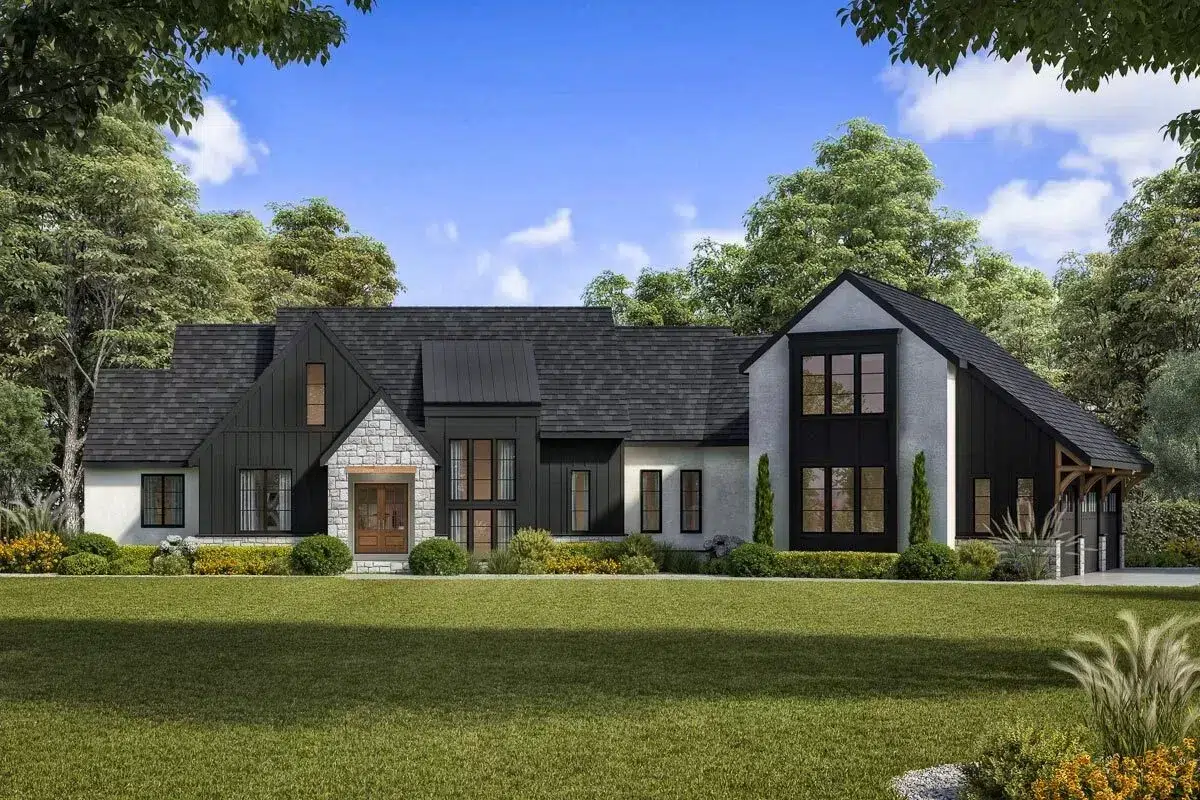
Bonus Room
Now, this is versatile space!
Whether you’re envisioning a playroom, a home gym, or a media room, this area can adapt to your changing needs. You might even consider converting it into a guest suite for added flexibility.
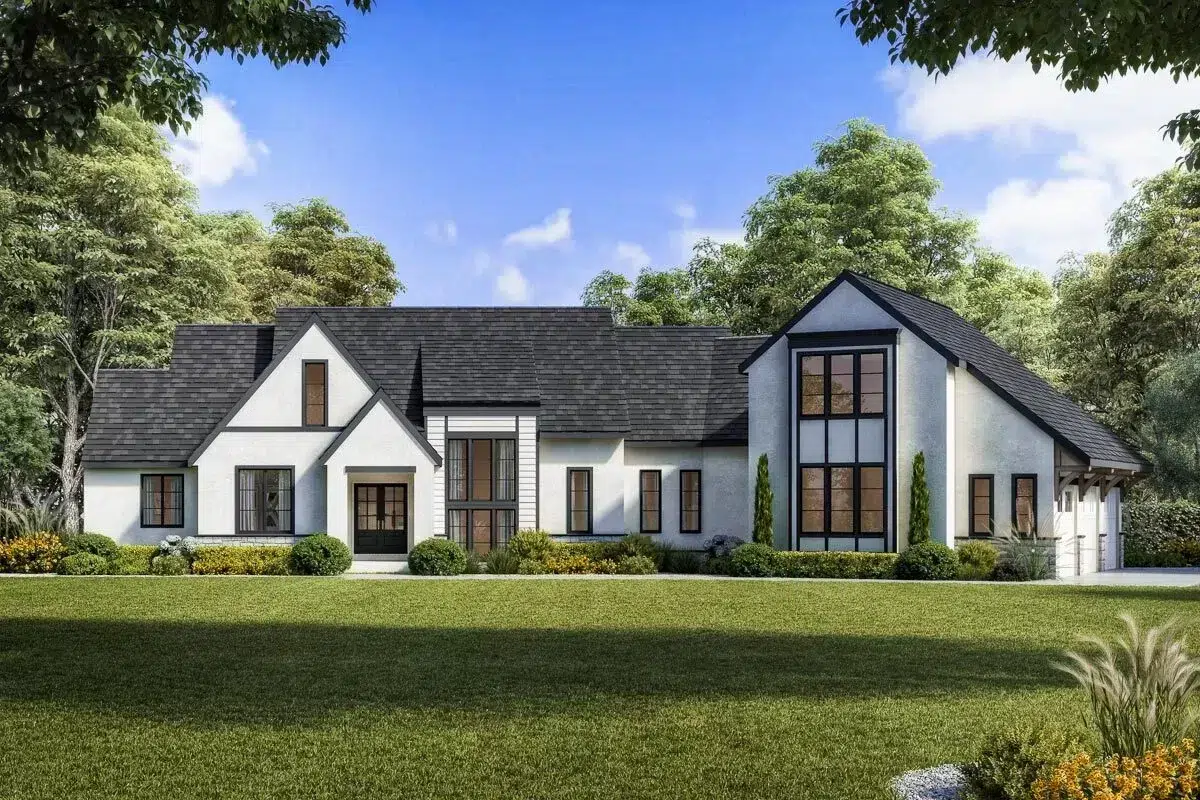
Lower Level
Heading to the lower level, I’m impressed by the extra spaces available for customization. There’s more than enough room for a home theater, gym, or additional bedrooms.
What an excellent way to future-proof your home for evolving needs!
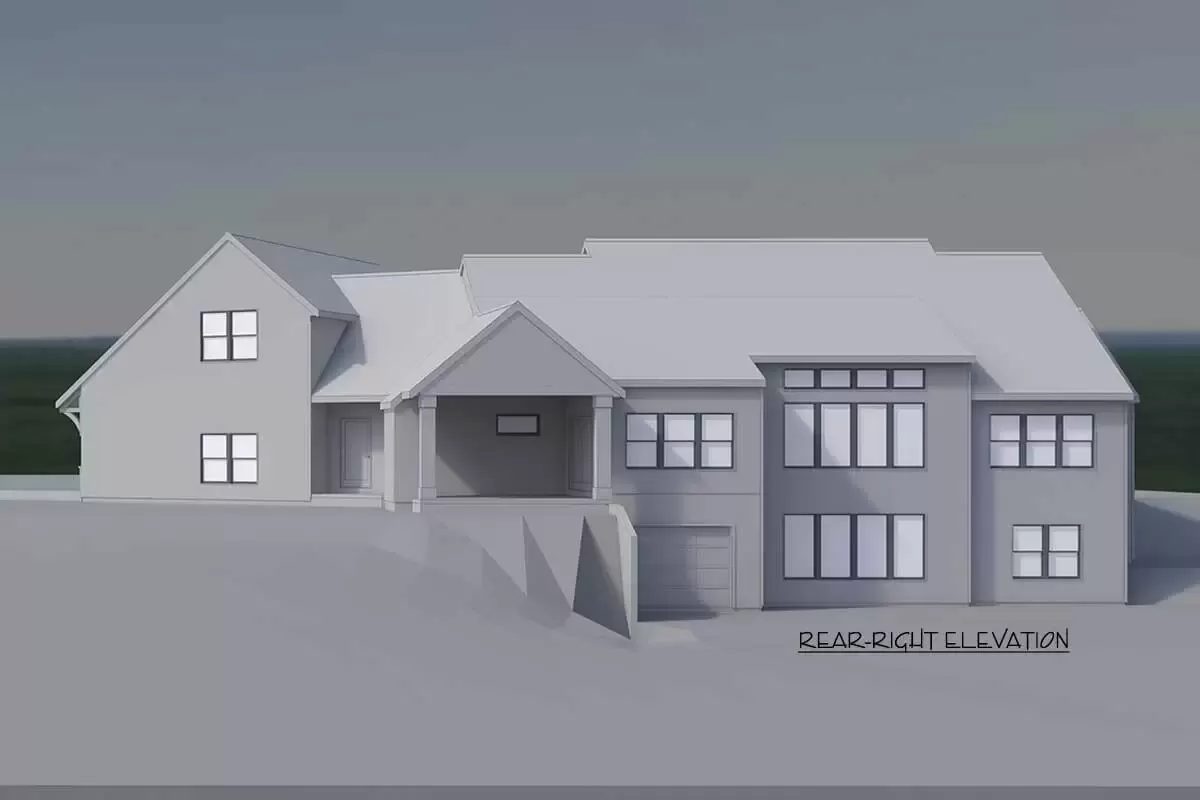

Outdoor Living
Don’t even get me started on the covered outdoor living areas. The seamless flow from the indoors to the outdoors extends your living space and provides an idyllic setting for relaxation or entertainment alike.
Garage
Finally, the three-car garage is a practical feature that accommodates vehicles and serves as additional storage.
This kind of foresight in design is something I highly value.
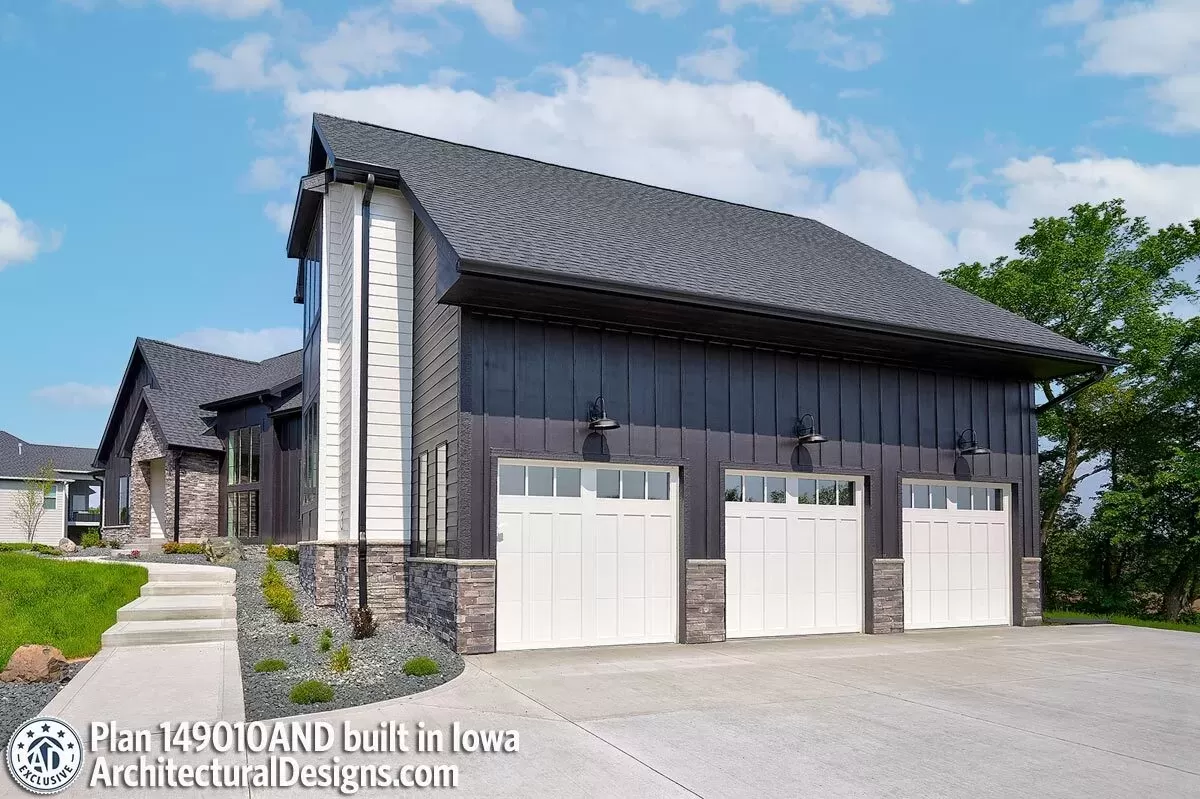
What would you use the bonus room for? Have you considered the benefits of having an upstairs laundry close to the bedrooms?
These are the kinds of questions that this plan prompts you to consider, and rightly so. It’s not just about living in a space; it’s about making the space live for you.
Interest in a modified version of this plan? Click the link to below to get it and request modifications
