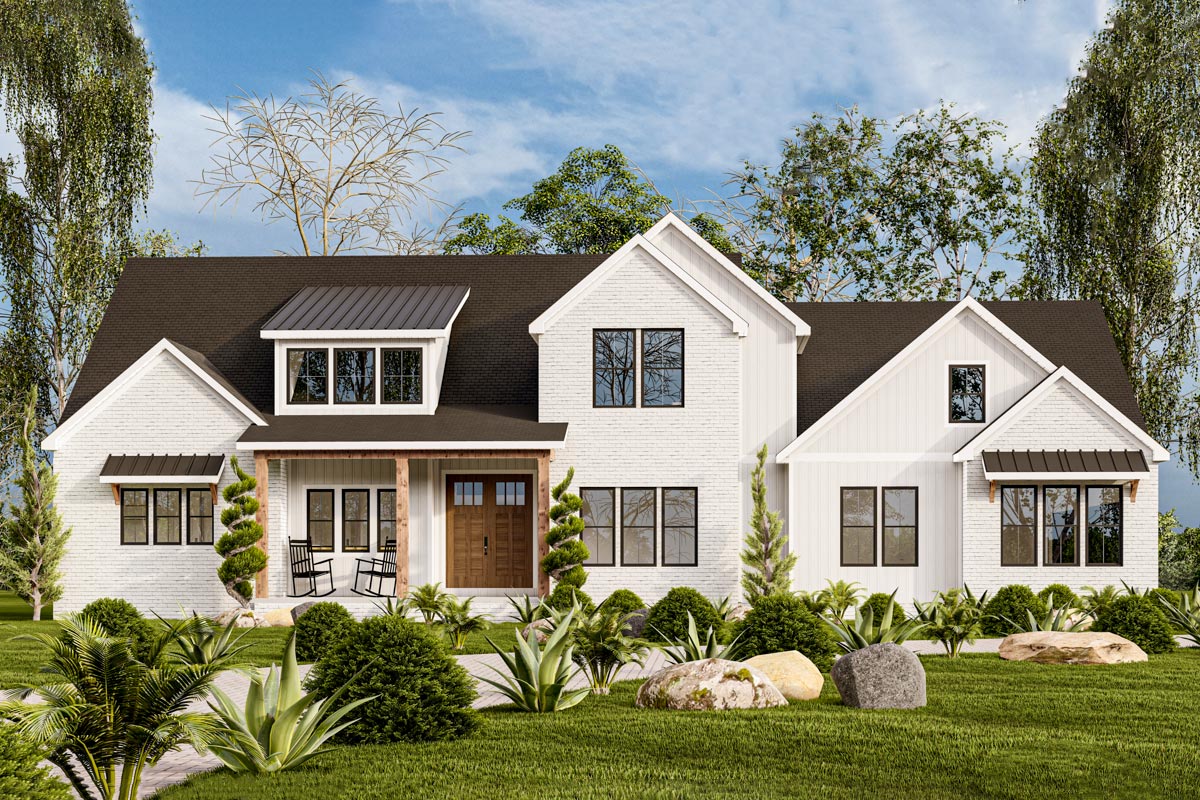
Specifications:
- 3,112 Heated S.F.
- 4 – 5 Beds
- 2.5 – 3.5 Baths
- 2 Stories
- 3 Cars
The Floor Plans:


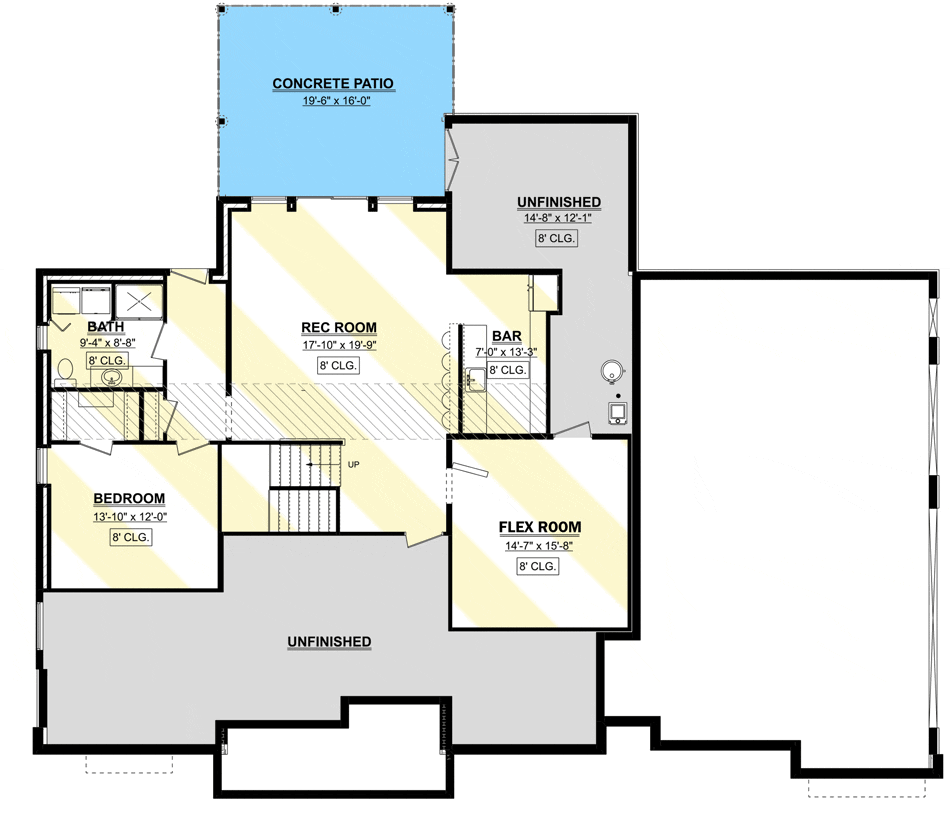

Porch
Entering through the porch, you’re met with a feeling of welcome and openness.
The porch isn’t just an entryway; it’s a space that suggests opportunities for sitting outside with a morning coffee or greeting guests warmly.
I find this area essential for creating a welcoming atmosphere, something every home should cherish.

Foyer
Stepping into the foyer, you notice its efficient size at 9’ x 9’9”.
This space sets a pleasant first impression and gracefully leads you into different areas of the house. Its open access design makes visitors feel unrestrained, a quality I value for maintaining a flow as you move through the home.
Great Room
Towering with its two-story ceiling, this room certainly lives up to its name, providing both grandeur and coziness. The fireplace serves as a splendid focal point, promising cozy winter nights.
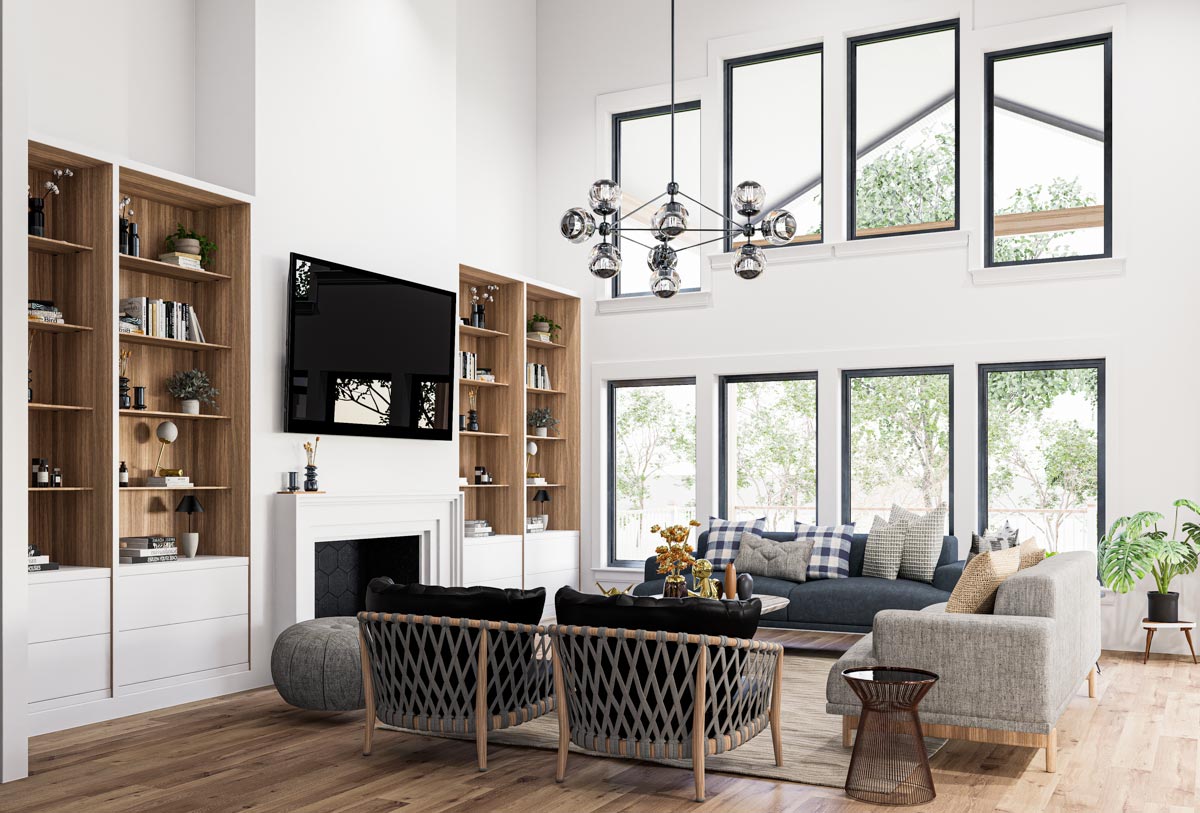
In my opinion, this room’s oversized opening to the kitchen is a significant strength, facilitating seamless interactions whether you’re hosting a gathering or spending quiet family evenings.
Kitchen and Dining
Picture yourself in a kitchen that measures 14’3” x 15’10”, seamlessly combining form and functionality.

With easy access to a walk-in pantry (8’6” x 6’0”), you’re ensured ample storage without cluttering the primary space. Adjoining the kitchen, the dining area offers vaulted ceilings that enhance the sense of space.
Its positioning promotes family meals and entertaining, making it truly the heart of daily activity.
Master Bedroom
For those seeking sanctuary, the master bedroom promises a retreat with its cathedral ceiling and a spacious 14’8” x 17’0” layout.
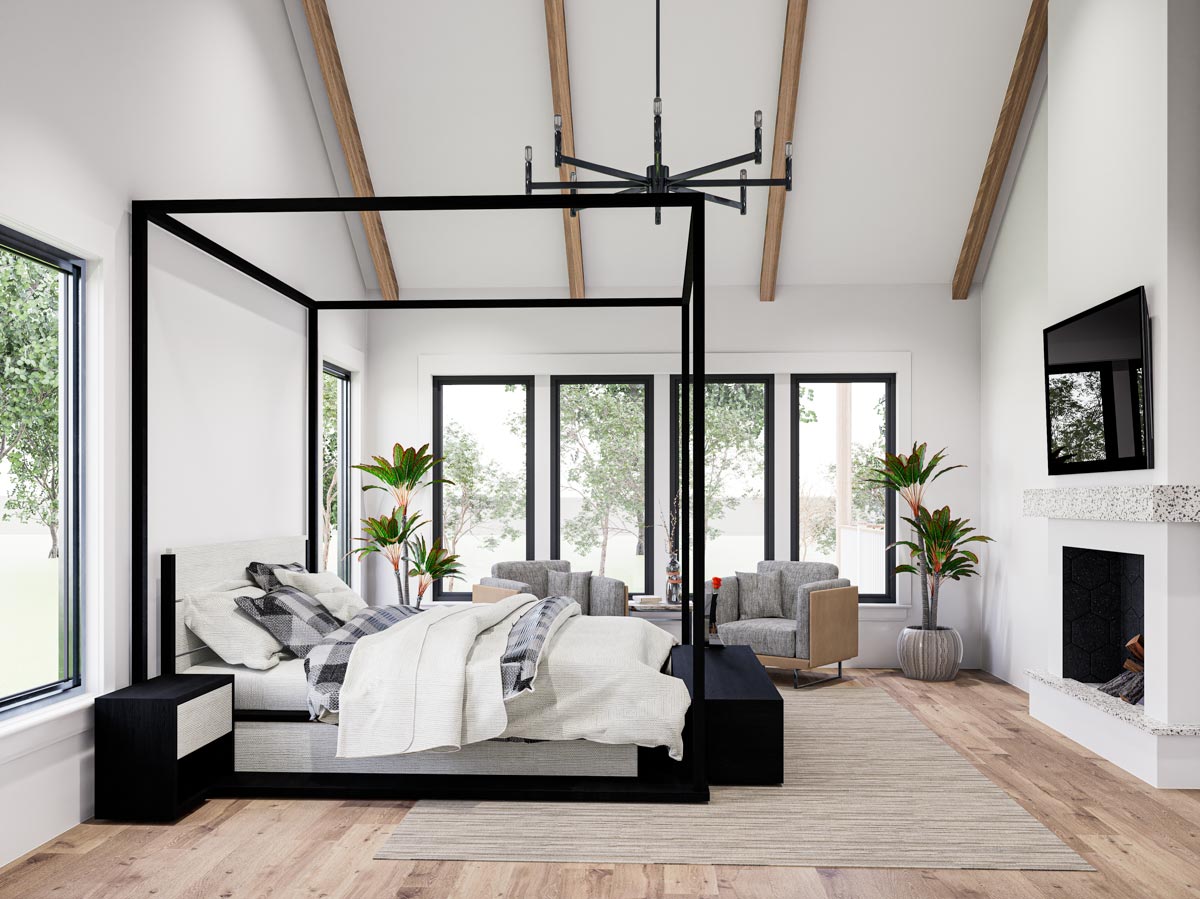
Adjoining, the master bath complete with modern amenities, serves as a spa-like escape.
What I really admire is the walk-in closet that not only boasts generous dimensions (14’8” x 7’11”) but also integrates direct access to the laundry room—a brilliant design choice emphasizing practicality and ease.
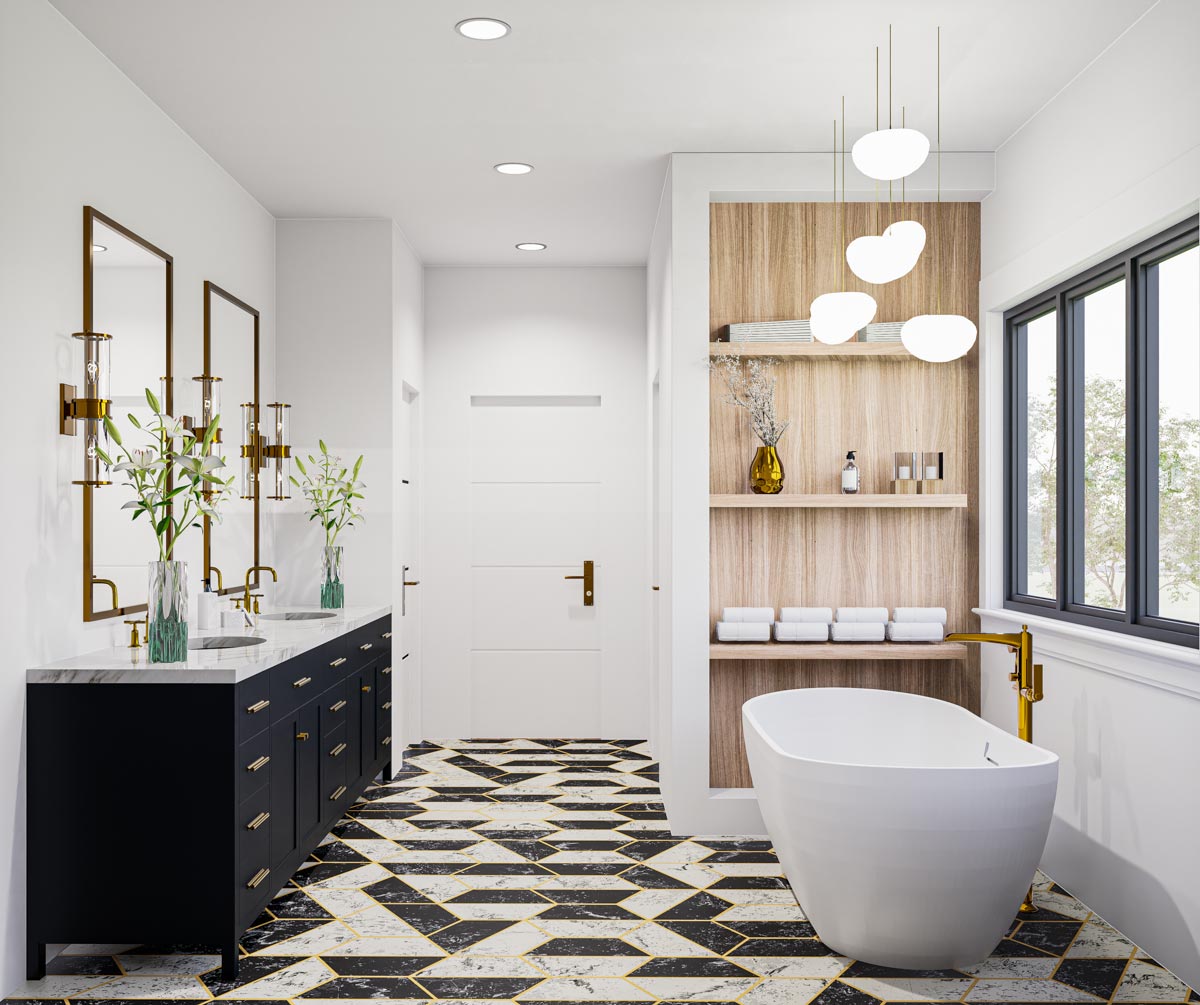
Laundry Room
Located conveniently near the master bedroom, the laundry room defines efficiency. With its proximity to the walk-in closet, it provides an easy, hassle-free laundry routine. I think this functional design could significantly streamline your daily activities.
Den
A quiet den off the foyer adds another dimension to this home, offering a space for work or reflection. Measuring 12’4” x 9’1”, it’s sufficiently spacious to accommodate a home office or a cozy reading nook. Such flexibility in use elevates the home’s adaptability for different lifestyles.
Mudroom and Bath
As you come in from the 3-car garage, the mudroom offers organized transitions into the living space. I see this as invaluable for managing outdoor gear and keeping interiors tidy. Adjacent is a conveniently located bath, making it easy for guests or children during busy days.
Covered Deck
Step out onto the covered deck measuring 19’0” x 16’0”, where vaulted ceilings continue the open, airy feel. This outdoor space is ideal for gatherings, allowing you to enjoy nature all year round. I believe having such a defined area for entertaining expands the home’s livable space considerably.
Upstairs Bedrooms
Ascend the stairs, and three family bedrooms occupy this level.
Each room offers enough space to cater to individual needs. I see potential for guest accommodations, connecting with family, or creating dedicated workspaces if you work from home.
The shared bath provides convenience without congestion, ensuring guests and family alike feel comfortable.
Walkout Basement
The walkout basement is, in my opinion, a treasure for future expansion.
It features recreational areas, a bar, and noteworthy unfinished spaces that await your creativity.
Imagine transforming this area into a fitness zone, art studio, or additional living quarters. The concrete patio presents itself as an outdoor continuity from this level, enhancing the al fresco potential.
Rec Room, Bar, and Flex Room
A dedicated rec room with a bar elevates the basement into a vibrant hub of activity. It’s a gathering place where friends and family can relax.
Adjacent, the flex room offers extra versatility—perhaps a media center or guest suite?
The potential here is immense.
Interest in a modified version of this plan? Click the link to below to get it and request modifications.
