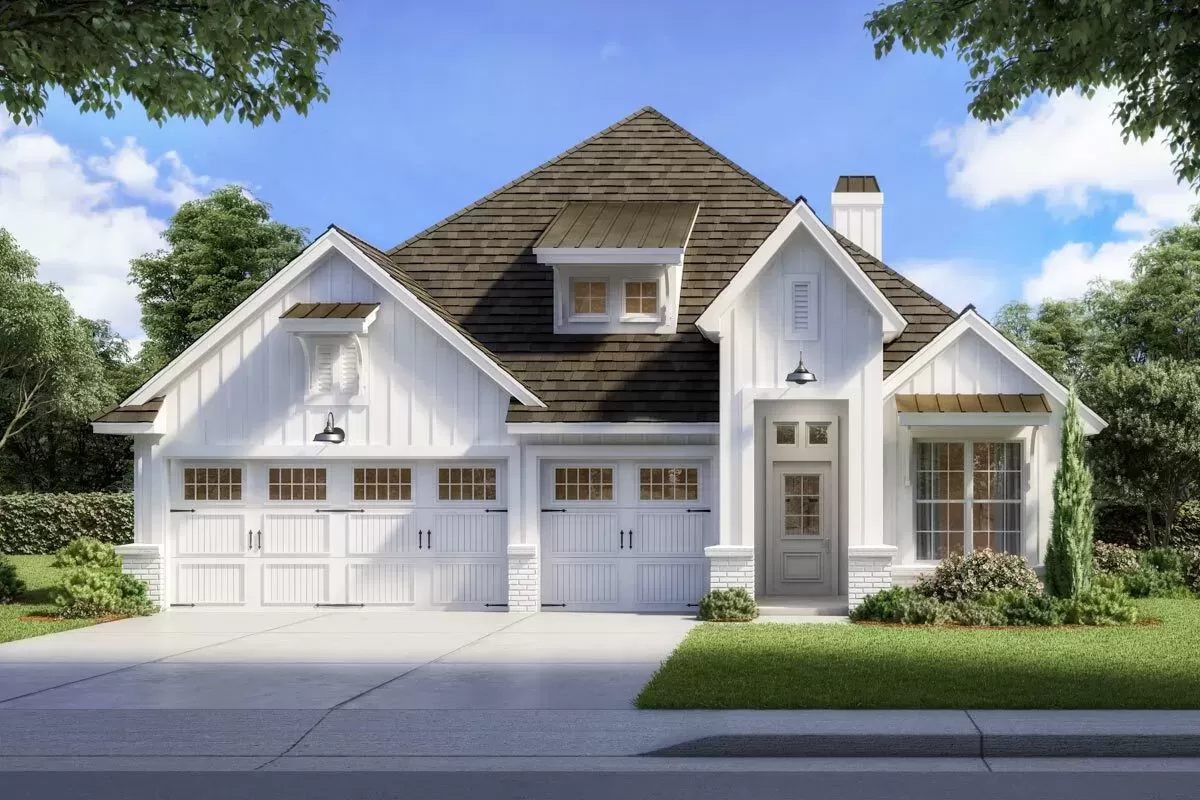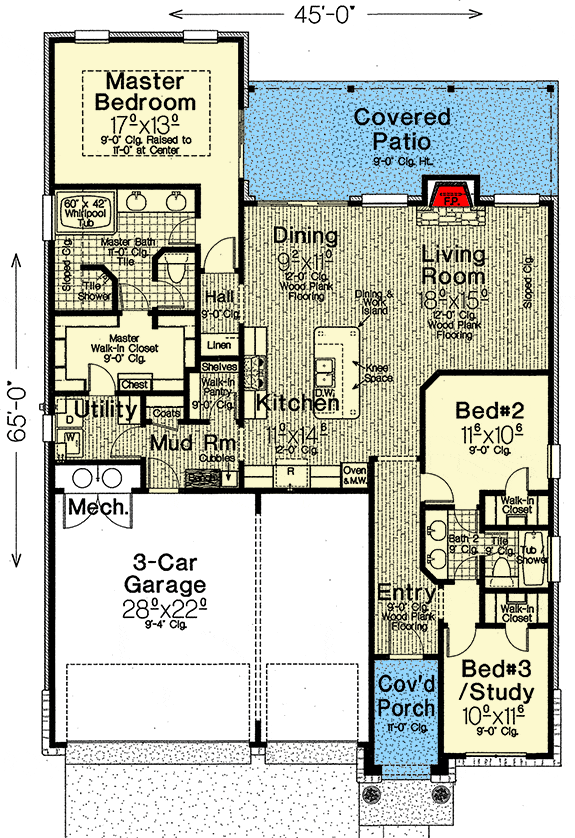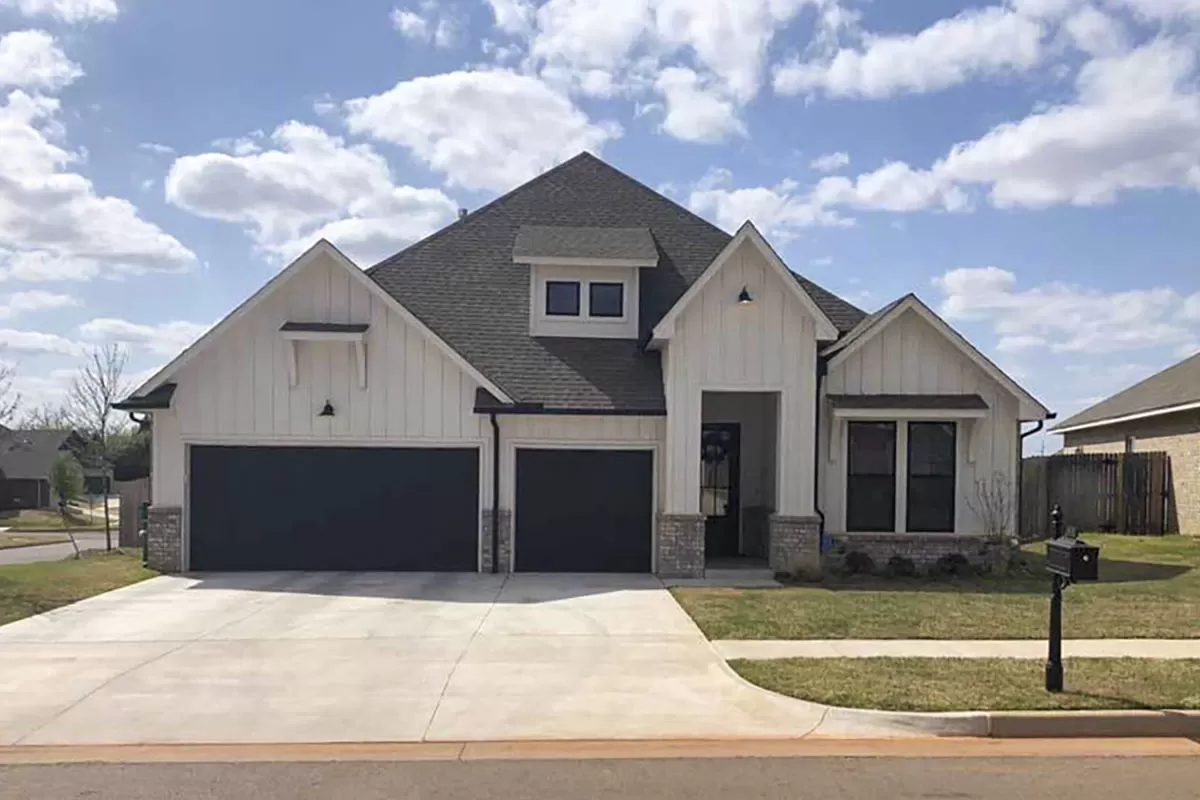New American House Plan with Home Office or Third Bedroom Option (Floor Plan)

Specifications:
- 1,733 Heated s.f.
- 2 Baths
- 3 Beds
- 3 Cars
- 1 Stories
The Floor Plans:

Foyer
Starting with the foyer, you’re greeted with a sense of arrival.
It’s spacious enough to welcome guests without feeling cramped. I appreciate the coat closet immediately to the right—it’s perfect for stashing away outerwear and keeping the entryway clutter-free. Now, let’s move into the heart of the home.

Great Room
Flowing straight from the foyer, the great room is a showstopper with its vaulted ceiling and fireplace. It’s a fantastic gathering spot for family and friends.
Imagine cozying up by the fire on a cold winter’s night or hosting lively conversations. The open concept to the kitchen means you’re never far from snacks or refreshments.
Kitchen
Speaking of the kitchen, isn’t it a dream?
With an island and a walk-in pantry, it’s a chef’s paradise. You’ll have plenty of space for meal prep and storage. I love the idea of kids doing homework at the island while dinner simmers away.
It’s a space that invites interaction and family time.

Dining Area
Adjacent to the kitchen is the dining area. It’s perfectly situated for both casual meals and more formal gatherings.
The sliding doors to the rear porch offer a lovely indoor-outdoor flow. Imagine opening these up for a brunch with friends on a sunny morning. Delightful, right?
Master Suite
Now, the master suite is a true retreat.
It’s split from the other bedrooms for privacy, which I think you’ll appreciate. The walk-in closet is sizable, and the 5-fixture bath promises to be your personal spa. My favorite feature here?
The direct access to the laundry room. It’s such a practical touch that saves you from lugging laundry across the house.

Additional Bedrooms
On the opposite side are two additional bedrooms. They share a Jack-and-Jill bath, which is both convenient and a space-saver. If you have kids, they’ll enjoy having their own designated space that’s just steps away from one another.
This layout promotes a sense of community among siblings while providing adequate privacy.
Office
Then there’s the office. If you’re working from home, this is a godsend.
It’s located away from the main living spaces, minimizing noise and distractions. The front-facing window lets in plenty of natural light, which is so important for those long workdays. Could you see yourself being productive here?
I certainly could.

Rear Porch
We mustn’t forget the rear porch. It extends the living area outdoors and is perfect for barbecues or simply enjoying a quiet evening under the stars.
With it being covered, you can enjoy this space rain or shine.
Garage
Finally, the garage.
It’s not just a place to park cars; it’s also storage and even a workshop if you’re handy. I think the access to the kitchen is a smart choice—it makes unloading groceries a breeze.
I do have a couple of thoughts for enhancements. Perhaps a bonus room above the garage?
It could be a guest suite, a playroom, or an entertainment area—the possibilities are endless. And as for the office, maybe consider soundproofing if you’re in a noisy household.
Interest in a modified version of this plan? Click the link to below to get it and request modifications
