New American House Plan with Two Flex Spaces – 2628 Sq Ft (Floor Plan)

When you first see this New American house plan, you might be struck by its clever integration of traditional charm with modern adaptability.
Its layout, generous room sizes, and thoughtful features suggest that it’s crafted with both comfort and functionality in mind, making it appealing to families, entertainers, and remote workers alike.
Specifications:
- 2,628 Heated S.F.
- 3-4 Beds
- 3.5 Baths
- 1 Stories
- 2 Cars
The Floor Plans:
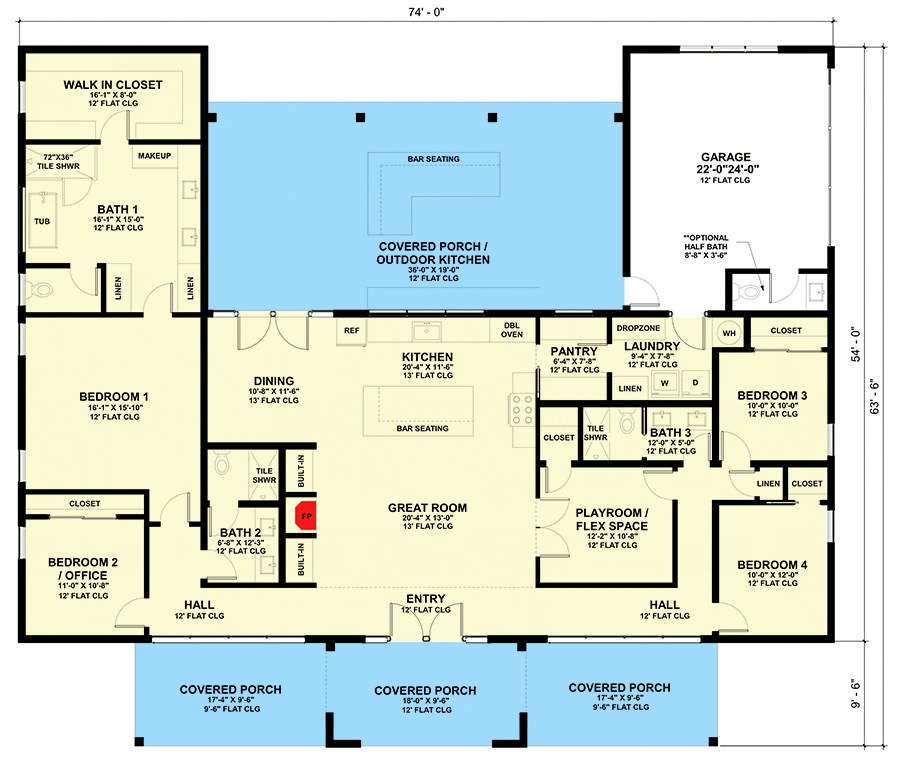
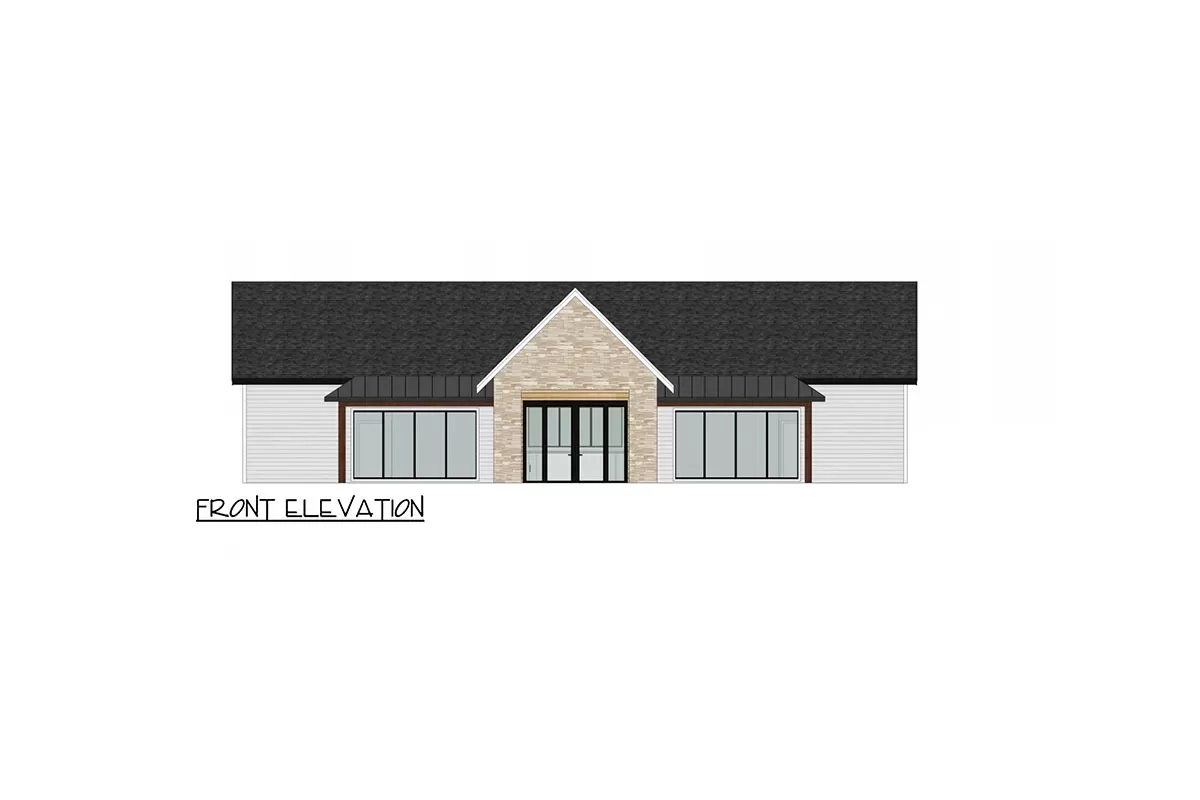
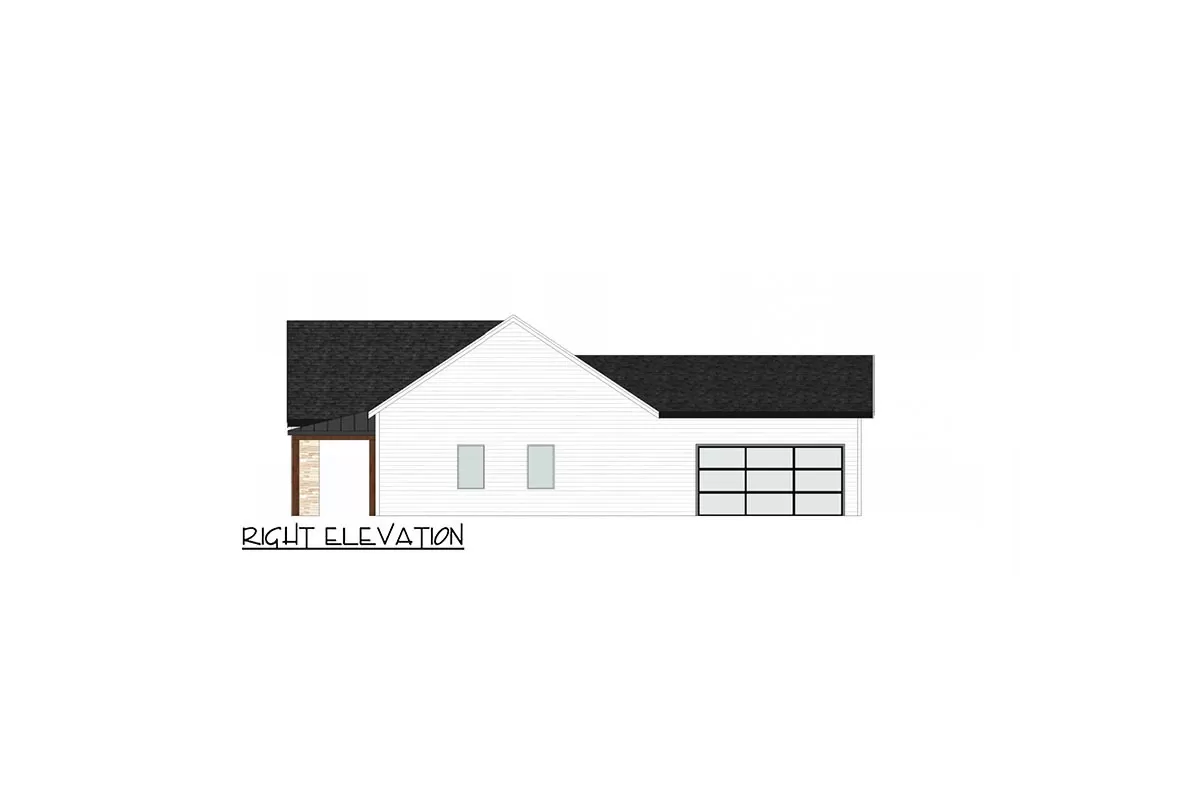
Covered Front Porch
At an impressive 9’6″ deep and providing 504 square feet of space, the covered front porch feels more like an outdoor room than a mere entryway. It invites you to imagine yourself sipping your morning coffee here, or welcoming guests into your home.
This generous area not only boosts the house’s curb appeal but also extends your living space outdoors, something I find incredibly valuable in any home design.
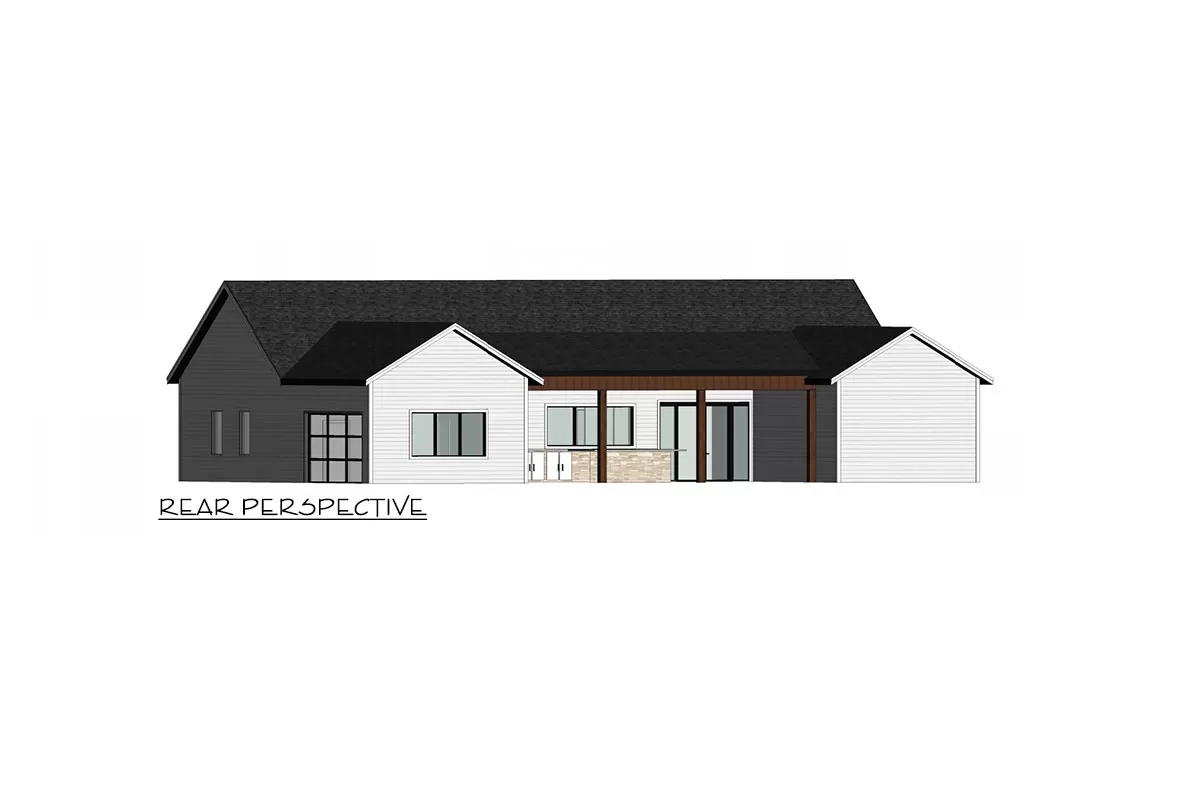
Great Room
Centered in the home, the great room seamlessly flows into the kitchen, making it the heart of the house where everyone will naturally gather.
This open-plan area is perfect for your casual family evenings or large gatherings. The three windows above the sink area provide a perfect view of the backyard, ensuring that even routine tasks like doing the dishes become more enjoyable with a view.
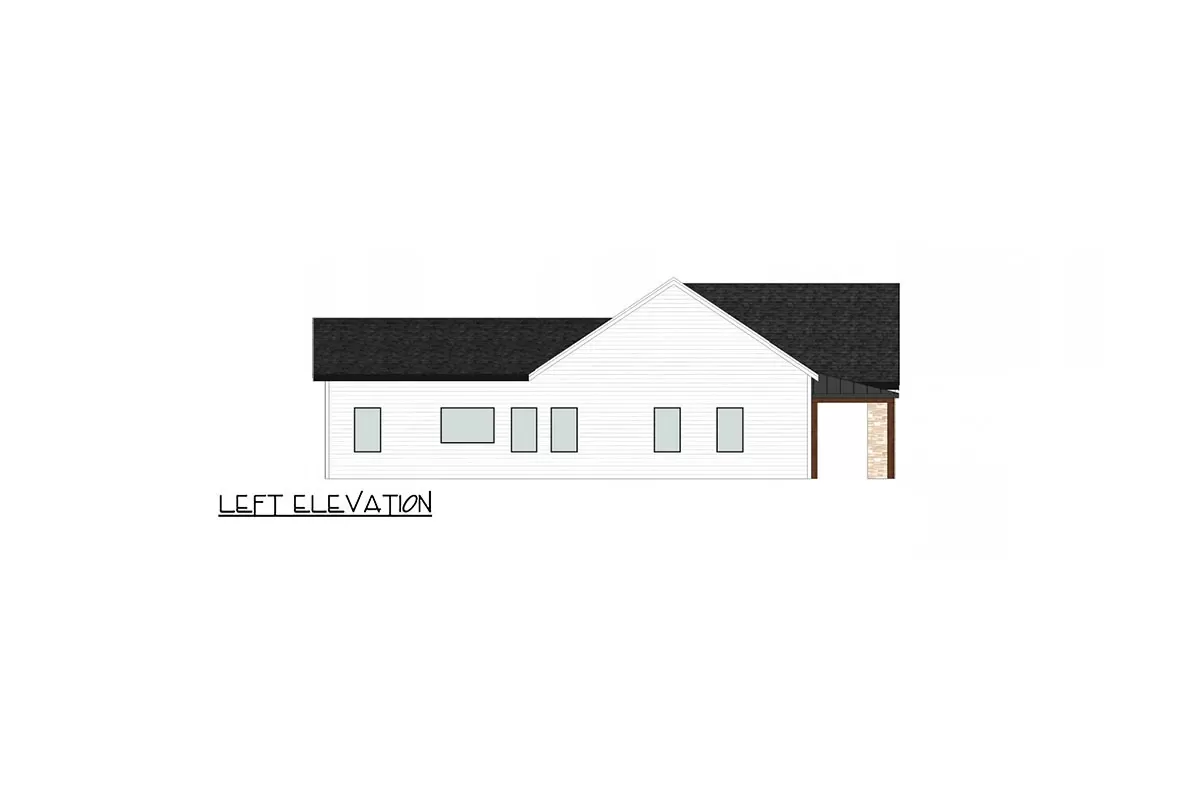

Kitchen and Dining Room
Featuring an island kitchen and a walk-in pantry, your cooking adventures are set to be a breeze. The island not only offers additional prep space but also includes seating, ideal for quick meals or chatting with friends while cooking.
The placement of the dining room adjacent to the kitchen, with French doors leading out to the back porch, integrates indoor and outdoor dining experiences beautifully.
For an enhanced feature, consider adding bi-fold doors that open entirely, merging these spaces even further for larger events or a more open feel.
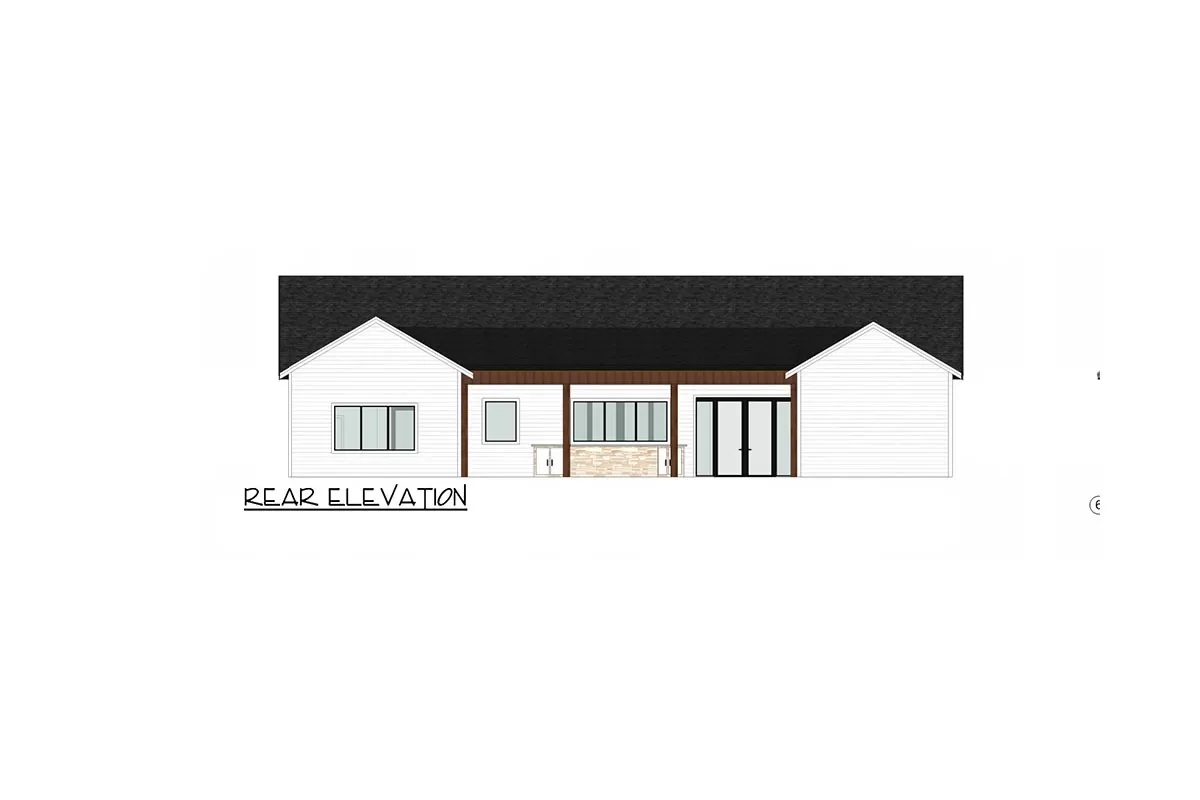
Master Suite
Occupying a private wing on the left side, the master suite offers a sanctuary away from the hustle and bustle of household life. It boasts a large bathroom with dual vanities and a significant walk-in closet—features that elevate everyday routines from mundane to majestic. The spatial separation from the other bedrooms means extra privacy and quiet, which I think you will appreciate especially if you have children or guests at home.

Additional Bedrooms and Flex Room
On the opposite side of the house, bedrooms 3 and 4 share a convenient hall bath. These rooms are well-sized and could function well for children, guests, or even as additional specialized spaces like a craft or hobby room if you don’t require all three for sleeping. Additionally, the front-left corner houses a flex room that can be a fourth bedroom or a home office.
This customization potential allows the house to grow and adapt with your changing needs—a quality I find crucial in a long-term home.
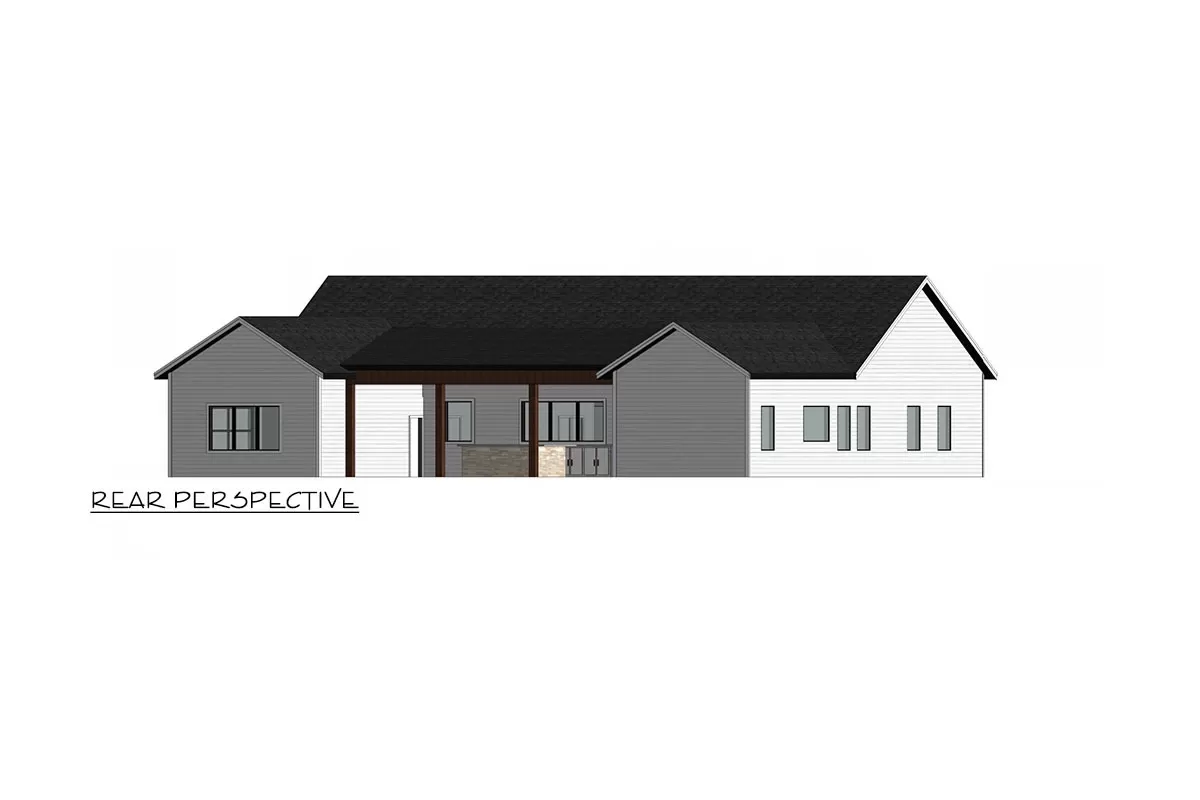
Back Covered Porch with L-Shaped Bar
Now, the jewel in the crown: a vast, 720 square foot back porch.
Complete with an L-shaped bar and ample seating, this area is destined to be your summer evening retreat or the hub of outdoor parties. The connectivity to the dining room through French doors not only makes this space an extension of your home’s interior but also an integral part of living area during warmer months.
Garage with Optional Half Bath
Finally, the 2-car garage, adjacent to the kitchen, is not just a place to park.
It includes 456 square feet of heated living space with an optional half bath, perfect for cleaning up after a day gardening or a mechanic session with your car. It is often overlooked in many homes, yet I consider it an essential feature that adds layers of practicality.
Perhaps one enhancement might be the installation of solar panels or a green roof on the large flat expanses of the porch and garage roofs. This could appeal to your environmental consciousness and provide long-term energy savings.
This New American house plan clearly has a lot to offer. It cleverly balances broad, welcoming communal spaces with private corners for rest and productivity.
Isn’t it exciting to think of all the ways this home could cater to your lifestyle now and adapt to your needs over time?
Interest in a modified version of this plan? Click the link to below to get it and request modifications
