New American Single-Story Home Plan with Access to Laundry Room from Primary Closet (Floor Plan)
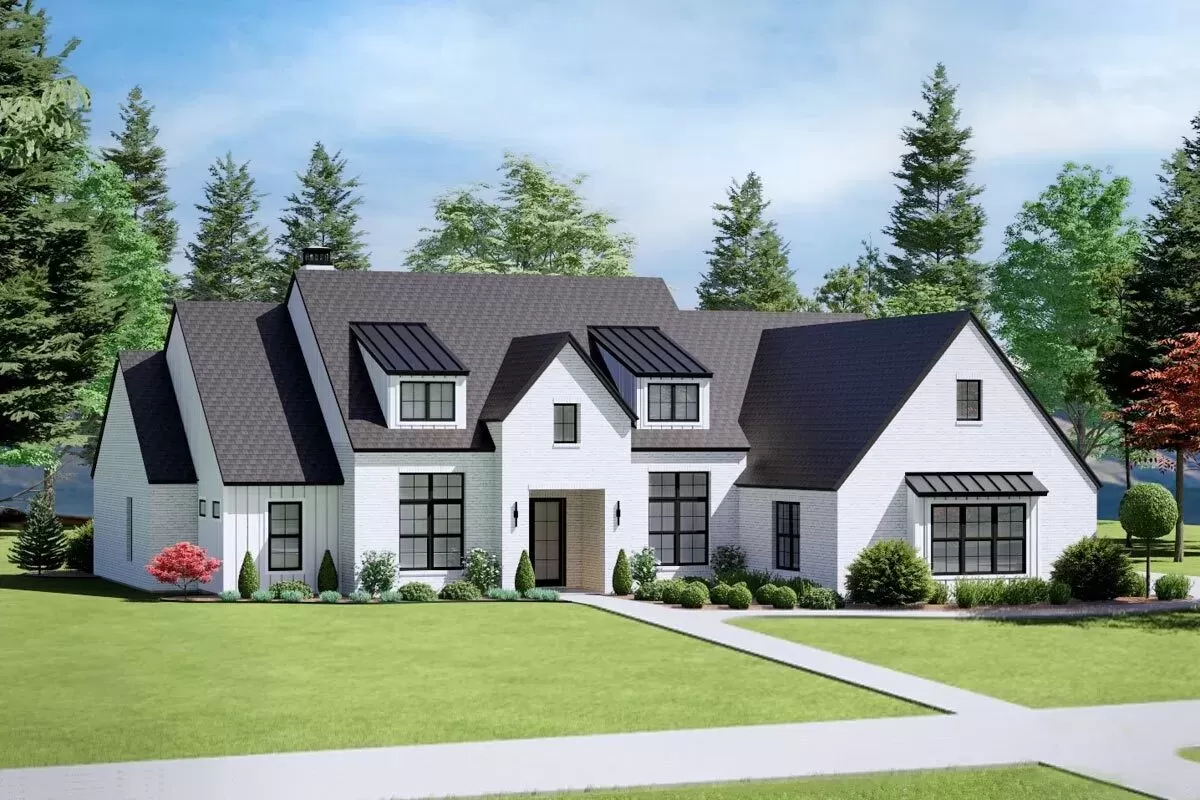
When you see this New American single-story home floor plan, I bet you’re immediately struck by its sophisticated layout and the seamless flow from room to room. What stands out, and you’ll likely agree, is how each space is masterfully designed not just for aesthetic appeal but with functionality in mind.
If you’re looking for a home that combines modern charm with practical living, this could certainly be it.
Specifications:
- 3,145 Heated S.F.
- 4 Beds
- 4.5 Baths
- 1 Stories
- 3 Cars
The Floor Plans:
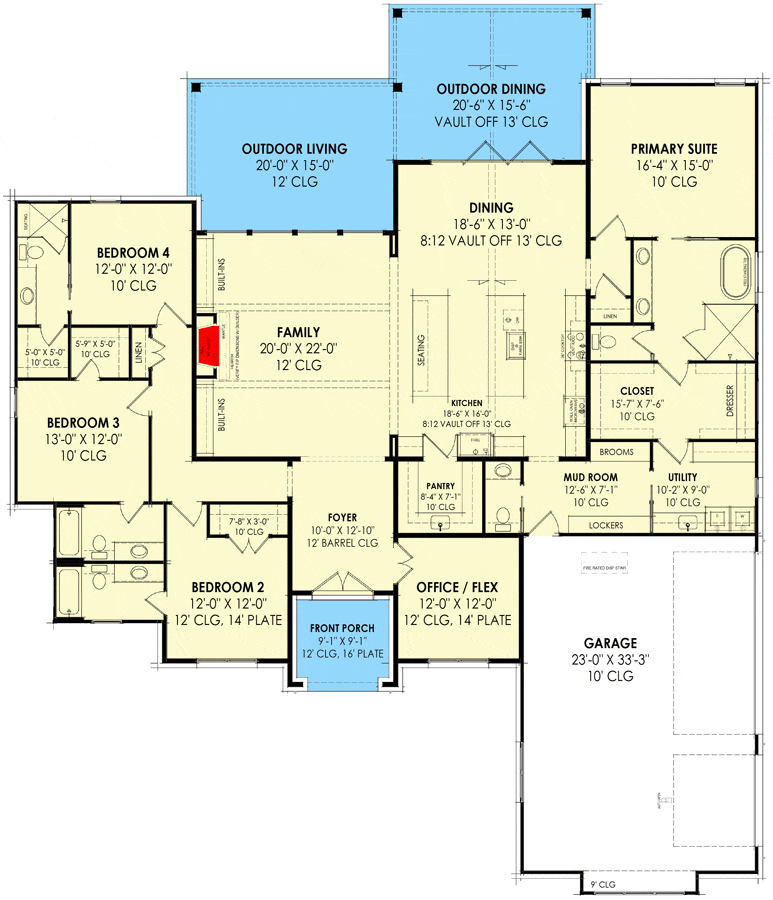
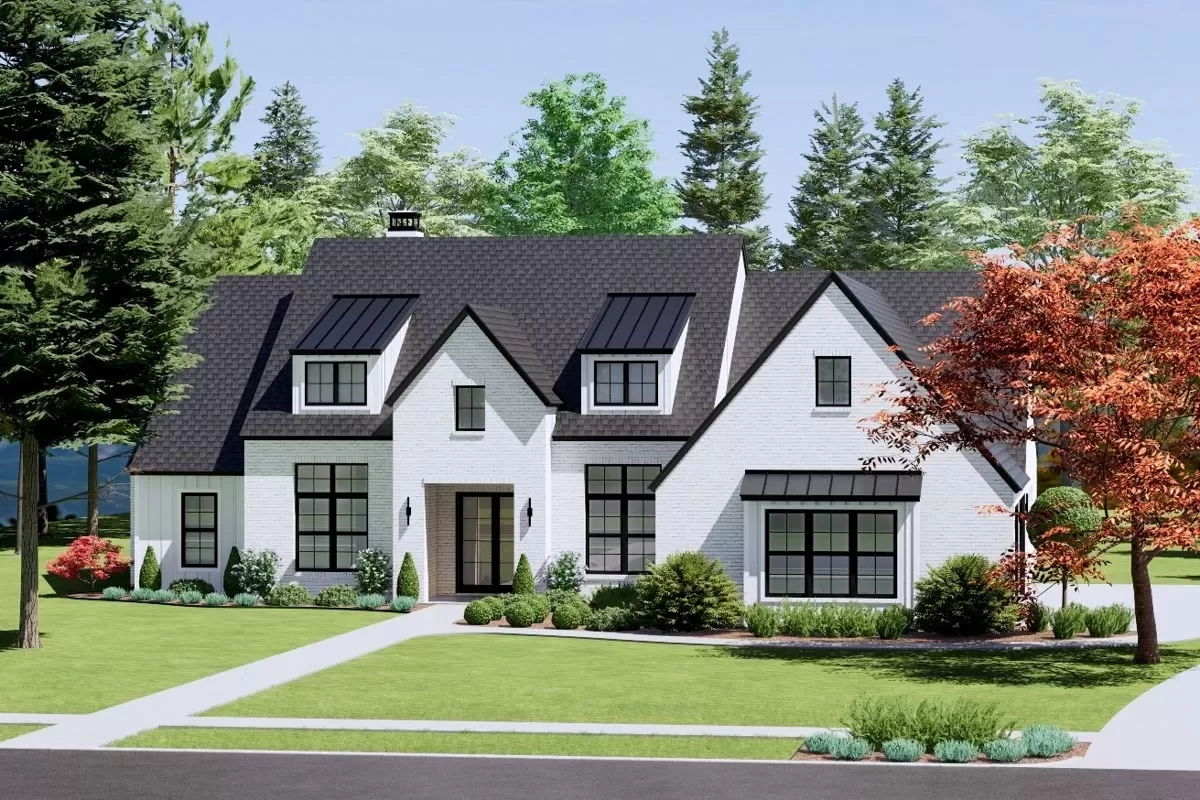
Foyer
Welcoming you grandly into the home are double doors that open up to a foyer boasting a stunning barrel-roof ceiling. This design feature captures the essence of architectural beauty right from the start. French doors to the right lead into a flex room which presents a multitude of possibilities—be it a quiet home office, a library, or even a music room.
The choice is yours, and flexibility is the name of the game in this space.
Flex Room
Located immediately off the foyer and enclosed with elegant French doors, this room screams versatility. Whether you’re setting up a home office or needing an extra bedroom, the placement of this room offers privacy without isolation.
This could work great if you occasionally have clients over for meetings as it is conveniently positioned close to the entrance, minimizing disruption to the rest of the household.
Family Room
Moving deeper into the house, the family room, with its 12 to 13-foot vaulted ceilings, not only adds a sense of vastness but also fosters a welcoming atmosphere. Positioned at the heart of the home, it’s perfect for family gatherings or entertaining guests.

The rear wall lined with windows coupled with an accordion-style door opens to the covered porch—blending indoor and outdoor spaces effortlessly for gatherings or quiet evenings enjoying the natural surroundings.
Kitchen and Dining Area
This might just become your favorite part of the house. Featuring double islands, the kitchen offers ample space for meal prep and casual dining.
Imagine hosting a party and having enough room for all your guests to mingle without feeling cramped.
The expansive pantry is a dream for anyone who loves to cook and ensures that all your ingredients and kitchen gadgets are neatly tucked away yet within easy reach. Adjacently, the dining area sits perfectly for meals with a view outdoors through those large windows, fostering meals with a scenic view.

Primary Suite
Situated for maximum privacy off the kitchen, the primary suite is nothing short of a sanctuary. It features a 5-fixture bathroom that promises a spa-like experience daily. The highlight for me, and likely for you too, is the pass-thru closet connected directly to the laundry room—talk about convenience in managing laundry day!
Easy access to the mudroom and garage offers practical benefits, especially for those quick exits or when unloading shopping bags.
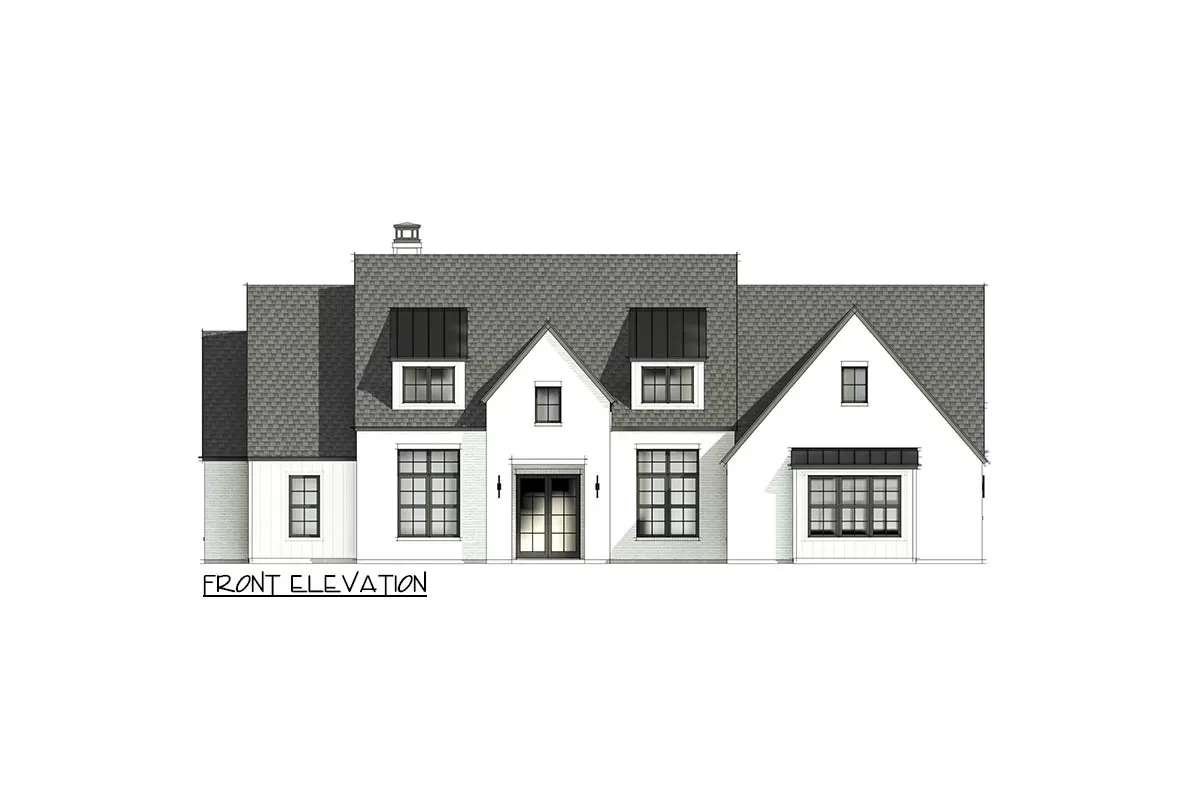
Laundry Room and Mudroom
Speaking of functionality, the strategic placement of the laundry room accessible through both the primary closet and the mudroom is ingenious.
It makes keeping up with household tasks seamlessly integrated into daily routines. The mudroom’s connection to the garage means no more trails of muddy shoes or outdoor gear through the house.
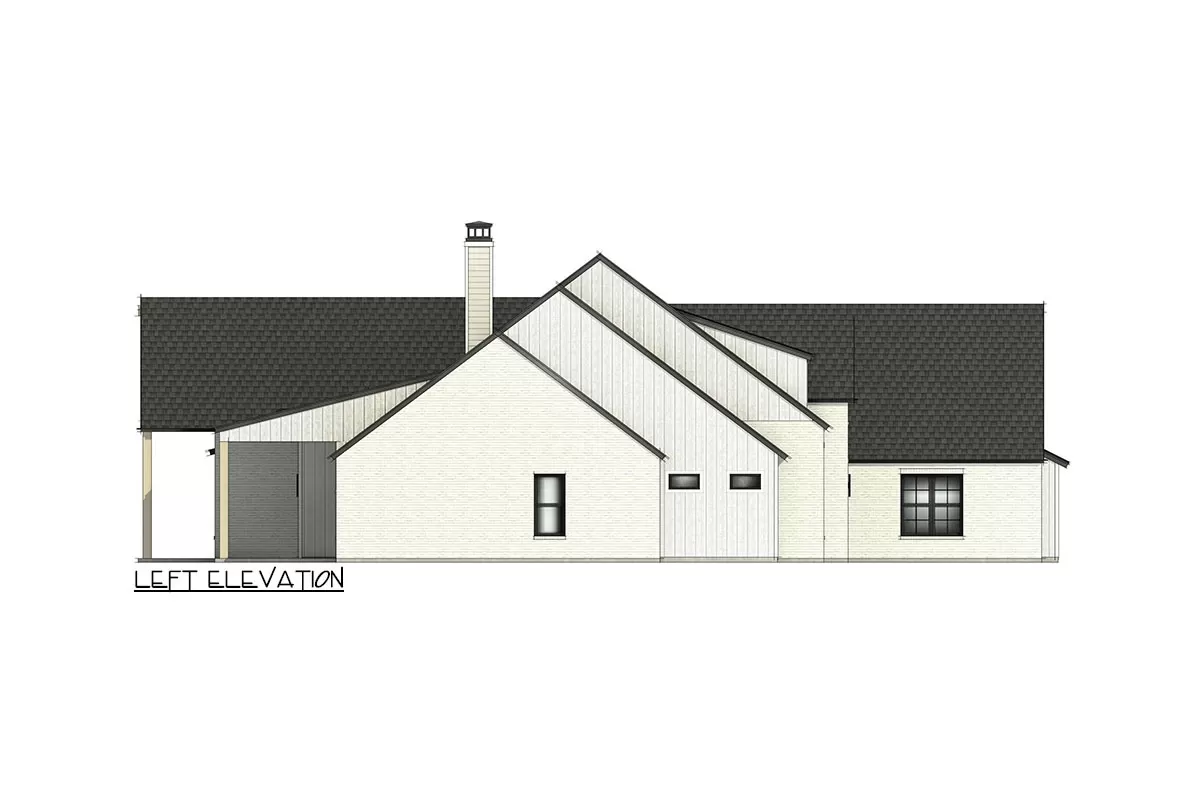
Covered Porch
The transition from indoors to outdoors is handled gracefully with the covered porch. This space is ideal for entertaining outdoors or simply relaxing in a shaded outdoor area.
With its direct access from the family room, it encourages an active lifestyle, bringing fresh air right into your living space. Could this be your new favorite spot for morning coffees or evening wind downs?
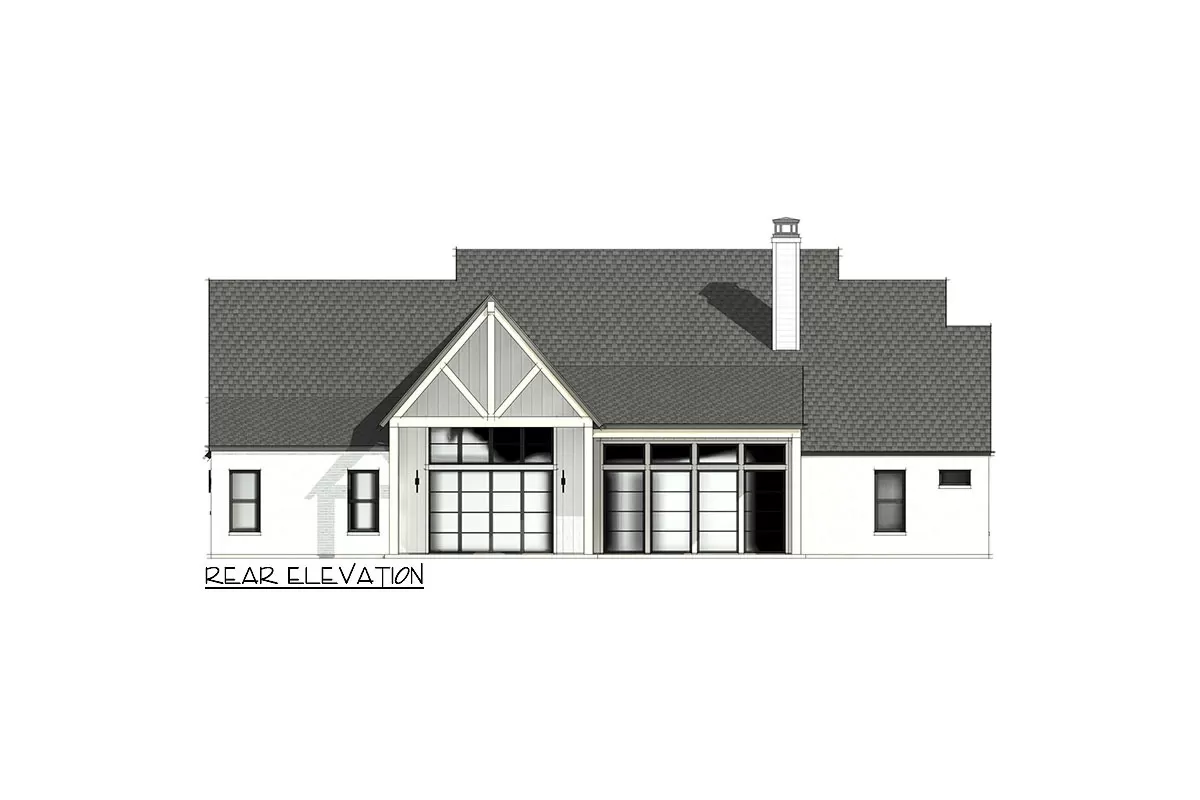
Garage
The side-entry garage does not just enhance the house’s curb appeal; it also enhances utility. It provides discreet but functional access into the home, adding an extra layer of privacy and security. Plus, it’s spacious enough for your cars and has additional room for storage or a workshop.
I believe the adaptability and practicalities laid out here could make this floor plan not just a house but truly a home. What’re your thoughts?
Would this floor plan suit your lifestyle? The inclusion of spacious, flexible rooms and modern design elements surely sets it apart as an inspiring blueprint for potential homeowners.
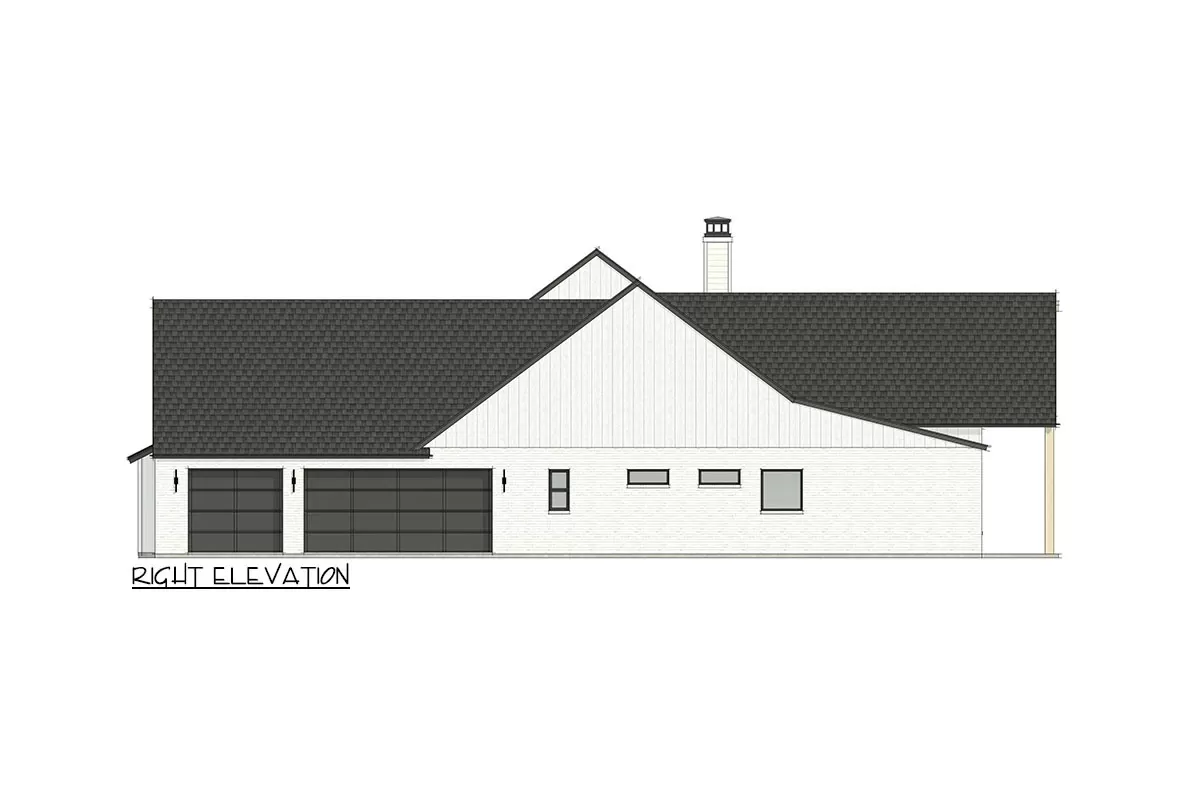
Interest in a modified version of this plan? Click the link to below to get it and request modifications
