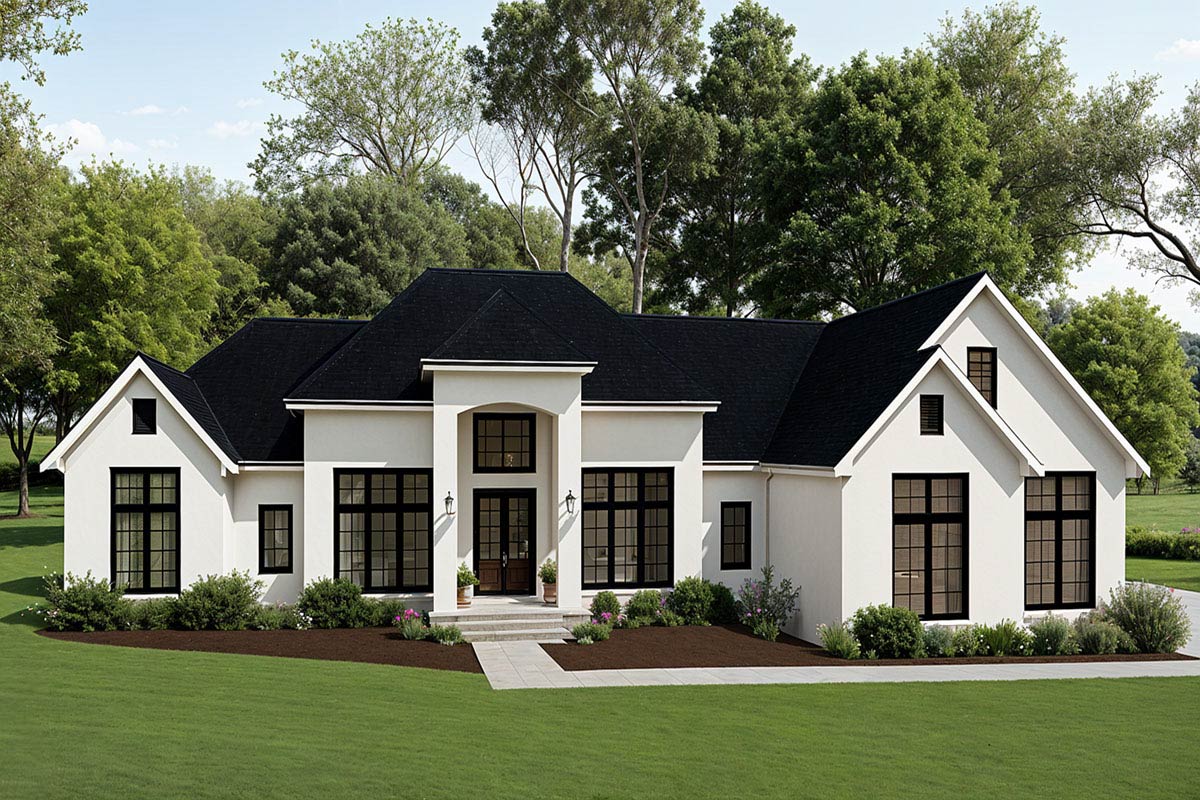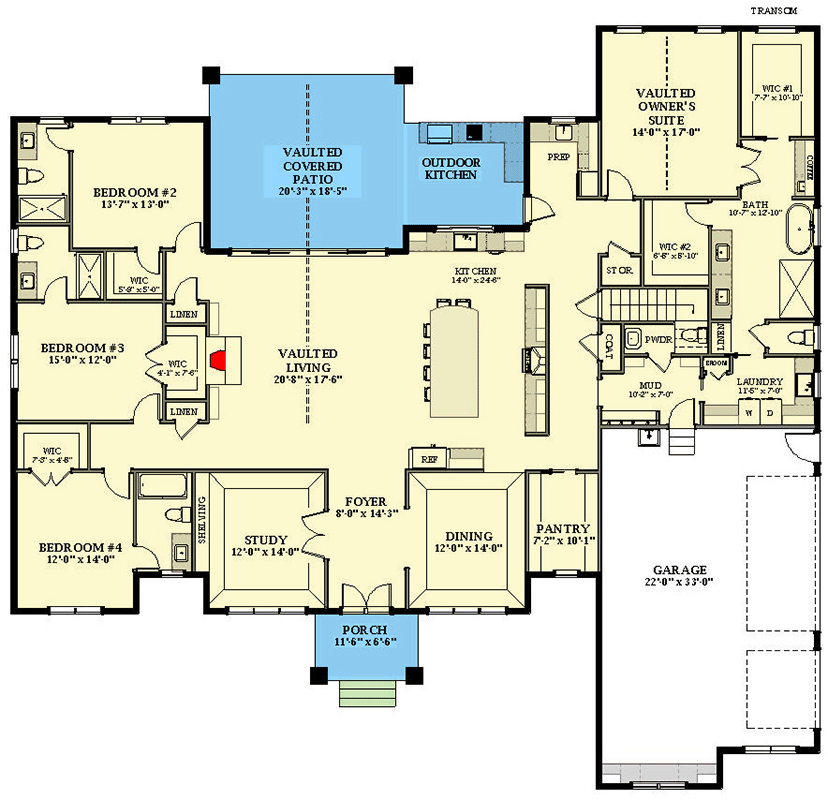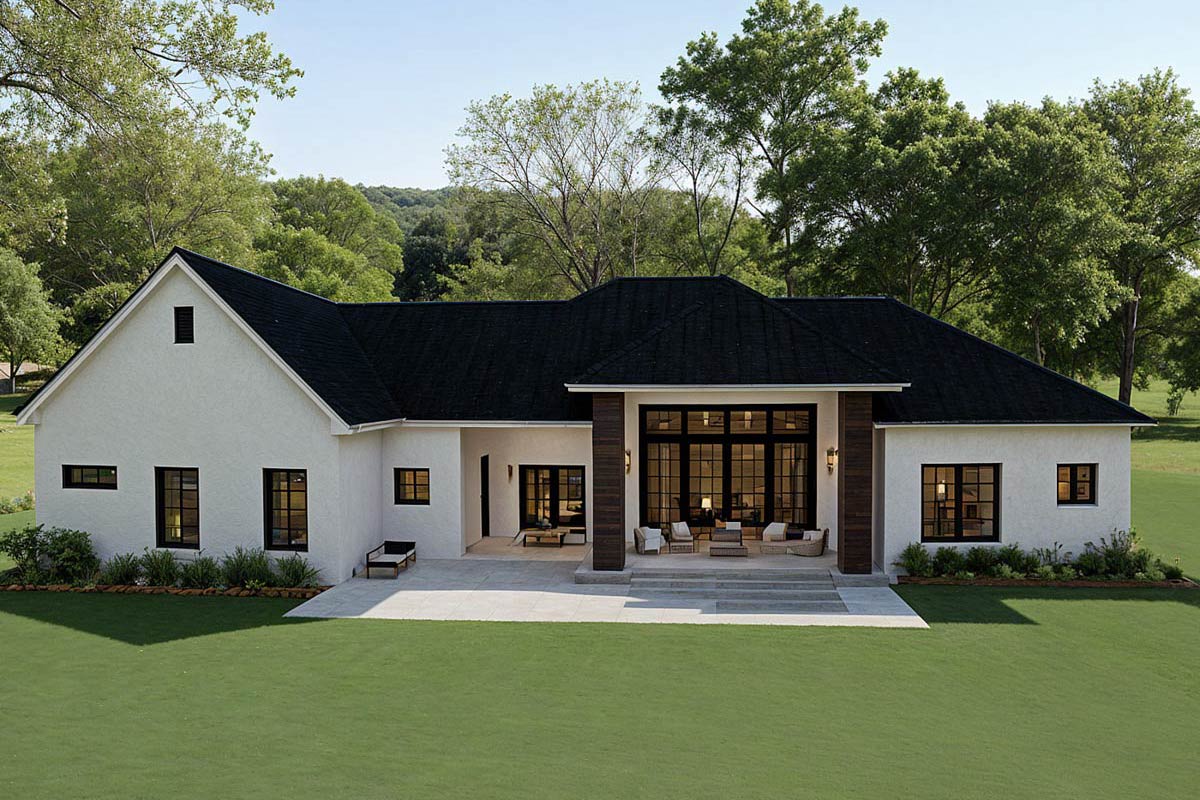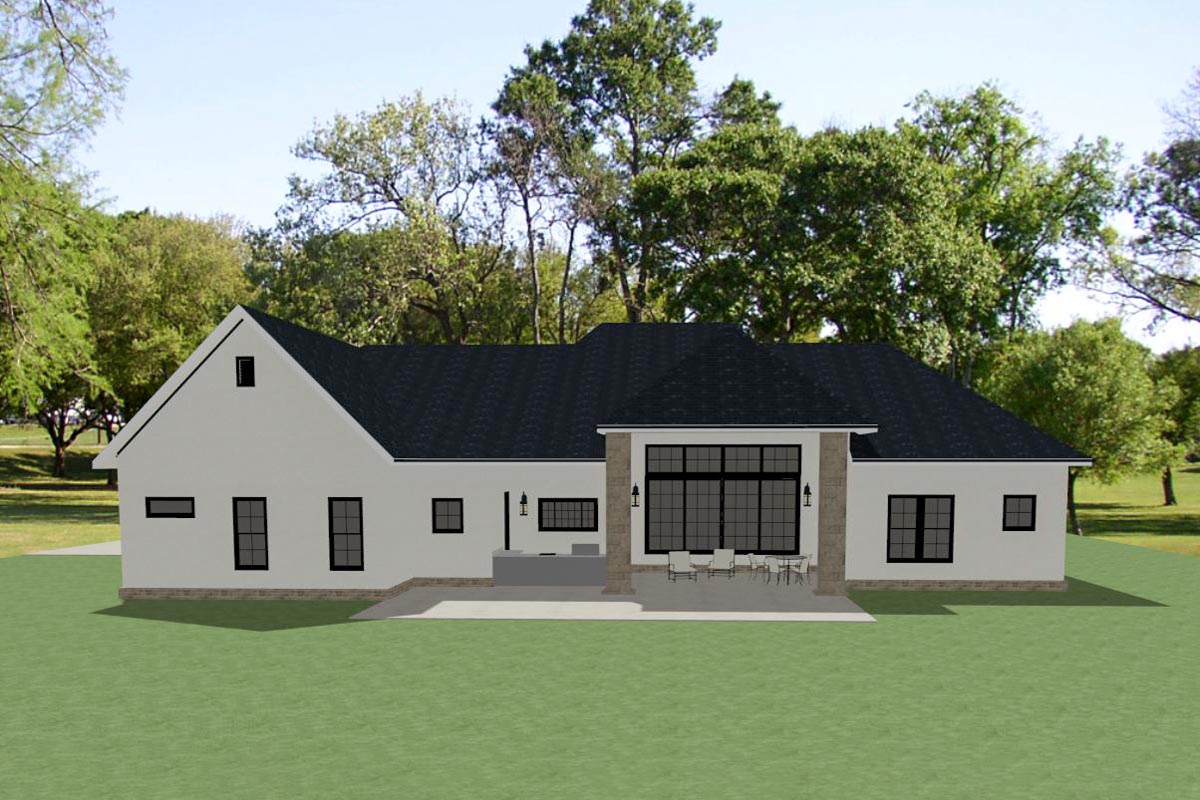
Welcome to a home that perfectly balances modern comfort with country charm. Sprawling across a generous single-story footprint, this layout offers you the chance to live, relax, and entertain with ease.
With 4 bedrooms and more than 3,600 square feet, you’ll have plenty of space for family and guests, plus extras like a vaulted living area, roomy kitchen, and a flexible upstairs loft.
As you explore, you’ll notice how each room connects, creating a flow that feels both open and cozy.
Let’s jump in and see what each space in this home has to offer.
Specifications:
- 3,637 Heated S.F.
- 4 Beds
- 4 Baths
- 1 Stories
- 3 Cars
The Floor Plans:



Porch
You’re greeted by a broad front porch that sets a welcoming tone right away. The double front doors, tucked beneath a tall portico, hint at the spaciousness inside.
With its crisp white stucco and dark accent trim, this entry feels classic and fresh.
I can picture you enjoying a morning coffee out here, watching the world wake up.

Foyer
As you walk through the front doors, the foyer opens up with just the right amount of drama.
At eight feet wide, it doesn’t feel crowded, even if you have guests arriving all at once.
From the start, you can see how natural light pours in from multiple directions, giving you a sense of what’s ahead—open, bright, and appealing spaces.

Study
Immediately to your left is a dedicated study, perfect for those work-from-home days or as a tucked-away reading zone.
With a window facing the front porch, you’ll get daylight streaming in but still have the privacy you need to focus.
I think this room would also work well as a music or hobby room, depending on your needs.

Dining Room
Across the foyer, the formal dining room is set up to impress without feeling stuffy.
The placement gives you a direct line of sight to both the kitchen and the living area, making it easy to host big gatherings or simple family dinners.
If you like to entertain, the flow here is effortless—just steps from the kitchen for easy serving, but still its own defined space.

Pantry
Tucked behind the dining room, you’ll find a surprisingly spacious pantry. At over seven feet wide, this walk-in space means you’ll never run out of storage for staples, large appliances, or even bulk groceries.
It’s the kind of feature you’ll appreciate daily, especially if you love to cook.

Kitchen
The kitchen truly takes center stage. You’ll notice the oversized island right away—it’s massive, with plenty of workspace for meal prep or baking projects.
There’s seating for casual breakfasts or after-school snacks, plus a clear view into the living and dining areas.
I like how the cooktop and ovens are tucked along the side wall, leaving the island wide open.
There’s a prep area near the outdoor kitchen, too, making it a breeze to move between inside and out when you’re grilling or hosting on the patio.

Vaulted Living
Walk straight ahead, and you’re in the vaulted living room. This space feels airy and open, thanks to the high ceilings and large windows that frame views of the backyard.
The fireplace is perfectly positioned as a natural focal point. You could arrange furniture around it for cozy movie nights or bigger gatherings. I appreciate how this room serves as a true hub—everything connects here, but it never feels cramped.

Vaulted Covered Patio
Head outside through wide glass doors, and you’ll find yourself on a covered patio that spans almost 20 feet.

With its vaulted ceiling and sturdy stone columns, it’s built for year-round enjoyment.
There’s plenty of room for both a dining table and a lounge area. You can picture summer evenings out here—kids playing in the yard, friends gathered around, and a breeze drifting by.
Outdoor Kitchen
Right off the main patio, the built-in outdoor kitchen adds a whole new dimension to entertaining.
There’s counter space for prepping food, bar seating for guests to hang out, and everything you need to grill or serve snacks without missing a beat.
The transition between indoor and outdoor living is seamless, making this spot a real highlight for social gatherings.

Mudroom
Heading back inside near the kitchen, you’ll find a mudroom that’s as practical as it gets.
There’s plenty of built-in storage for shoes, backpacks, and jackets, plus a bench for pulling off boots after a day outside.
The space connects directly to both the garage and the laundry, so you can keep messes contained before they reach the main living areas.

Laundry
The laundry room is right off the mudroom, and it’s spacious enough to handle big loads or even pet washing if you add a sink.
Cabinets line the wall for storage, and there’s room for both washer and dryer with space to spare.
I think this is one of those workhorse rooms that makes daily life a lot easier.

Powder Room
Conveniently positioned near the mudroom and laundry, there’s a powder room that keeps guests from having to trek through private bedroom zones.
It’s a nice feature, especially if you’re hosting outdoor parties or have kids running in from the yard.

Owner’s Suite Vestibule
To the far right of the main floor, a private vestibule leads you to the owner’s suite.
This little transition zone is subtle but important—it separates your retreat from the main action, giving you a true sense of privacy.

Vaulted Owner’s Suite
The owner’s suite itself is impressive. The vaulted ceiling creates an airy feeling, while big windows make the room feel bright and open.
There’s more than enough floor space for a king bed and a sitting area. I think you’ll really enjoy how quiet this part of the house feels, especially since it’s set apart from the other bedrooms.

Owner’s Bath
Enter the owner’s bath and you’re treated to a spa-like experience. Dual vanities make the morning routine smoother, and the soaking tub is set by a window for natural light.
There’s a big walk-in shower, separate toilet room, and direct access to two walk-in closets—which means no more fighting over space.
This setup really feels like a retreat at the end of a long day.

Owner’s Walk-In Closets (WIC #1 and WIC #2)
You’ll appreciate having two separate walk-in closets. Whether you need space for a large wardrobe or just want to keep things organized, this design offers flexibility and privacy.
It’s a standout feature for shared living.

Storage Room (Stor)
Just outside the owner’s suite, there’s an extra storage room you can use any way you like—maybe for linens, seasonal décor, or even as a secure spot for valuables.

Bedrooms 2, 3, and 4 Wing
Now, let’s circle back to the left side of the main floor. Here, you’ll find three more bedrooms grouped together—ideal for kids, guests, or extended family.
Bedroom #2
Bedroom #2 sits at the back corner, offering privacy and a view toward the backyard.
It gets its own walk-in closet and shares a full bath just outside the door, making it perfect for a teenager or overnight guests.
Bedroom #3
Bedroom #3 is right next door and slightly larger. It also has its own walk-in closet and easy access to the same hall bathroom.
The window orientation brings in good light, and the layout gives everyone their own space.
Bedroom #4
Bedroom #4 is closer to the front of the house, just down the hall. It’s a great option for a younger child, an art room, or even a second home office.
Like the others, there’s a walk-in closet, and it’s just steps from the shared bathroom.
Hall Bath
The hall bathroom is centrally located for bedrooms 2, 3, and 4. It’s got double sinks, a private tub/shower area, and enough space for busy mornings. Linen closets line the hallway for handy storage.

Garage
The three-car garage is enormous—more than 700 square feet. There’s plenty of room for vehicles, tools, bikes, and storage.
You enter the mudroom directly from here, which helps keep things tidy and organized.

Upstairs: Loft, Bonus Room, Storage, and Bath
Now let’s head upstairs. A staircase off the mudroom brings you to a surprisingly flexible upper level.

Loft
At the top of the stairs, you’ll find a spacious loft with enough room for a second living area, play zone, or exercise space.
I think it’s a great spot for teens to hang out or as a media room away from the main floor.

Optional Bonus Room
Off the loft, there’s a huge bonus room—over 28 feet long. The possibilities here are endless.
Home gym, movie theater, guest suite, or even a shared playroom if you’ve got little kids.
The size means you won’t quickly outgrow this space, no matter how your needs change.

Storage
Don’t overlook the dedicated storage room upstairs, either. It’s ideal for off-season clothes, holiday decorations, or anything else you want to keep out of sight but easy to reach.

Upstairs Bath
A full bathroom on this level means you don’t have to run back downstairs. Whether you’re using the loft or bonus room for guests, hobbies, or work, having a bathroom close by is a huge convenience.
This home really shines with its mix of open gathering spaces, private retreats, and practical extras.
With every room perfectly placed and plenty of areas to grow or entertain, you’ll find it easy to make this house your own.
Whether you’re relaxing with family, hosting friends, or just enjoying quiet time, there’s a spot here that fits every part of your day.

Interested in a modified version of this plan? Click the link to below to get it from the architects and request modifications.
