Old World Appeal (Floor Plan)
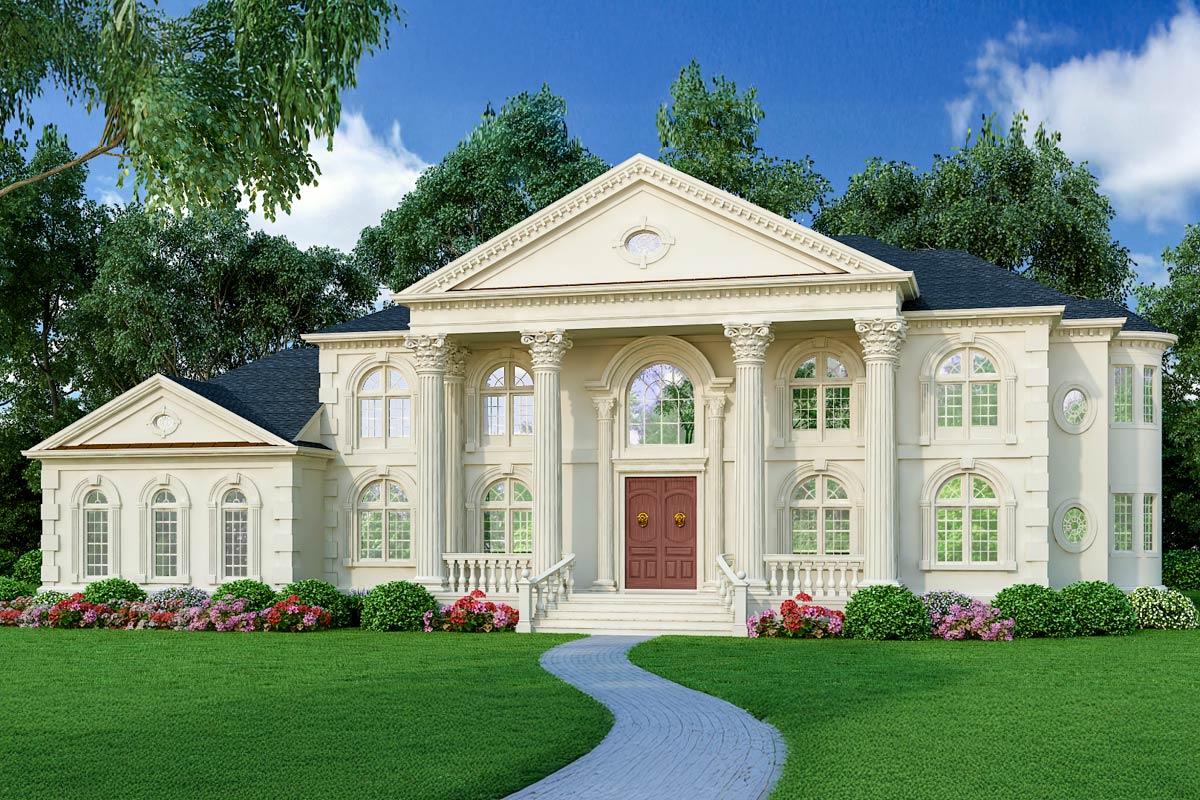
You know a home means business when just walking up to it makes you slow your pace.
This European-inspired stunner balances neoclassical grandeur with Southern tradition, right from the stately porch and impressive columns out front to those wide, sun-washed balconies out back.
Across three sprawling levels, you’ll notice how the layout brings both drama and comfort, with spaces for lively entertaining, quiet retreat, and everyday living all woven together.
Let’s take a closer look at every space this home offers.
Specifications:
- 5,699 Heated S.F.
- 5-6 Beds
- 4.5-5.5 Baths
- 2 Stories
- 3 Cars
The Floor Plans:
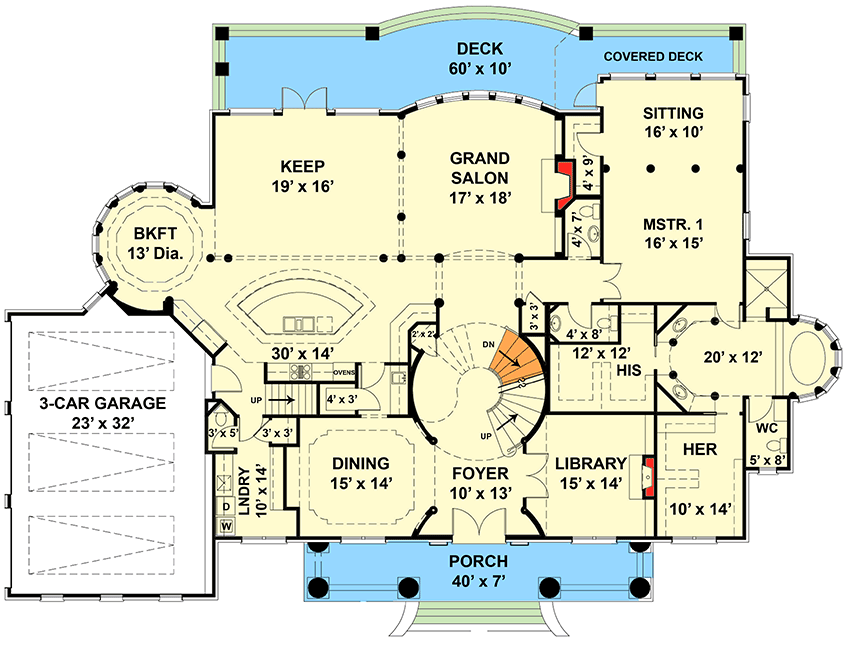
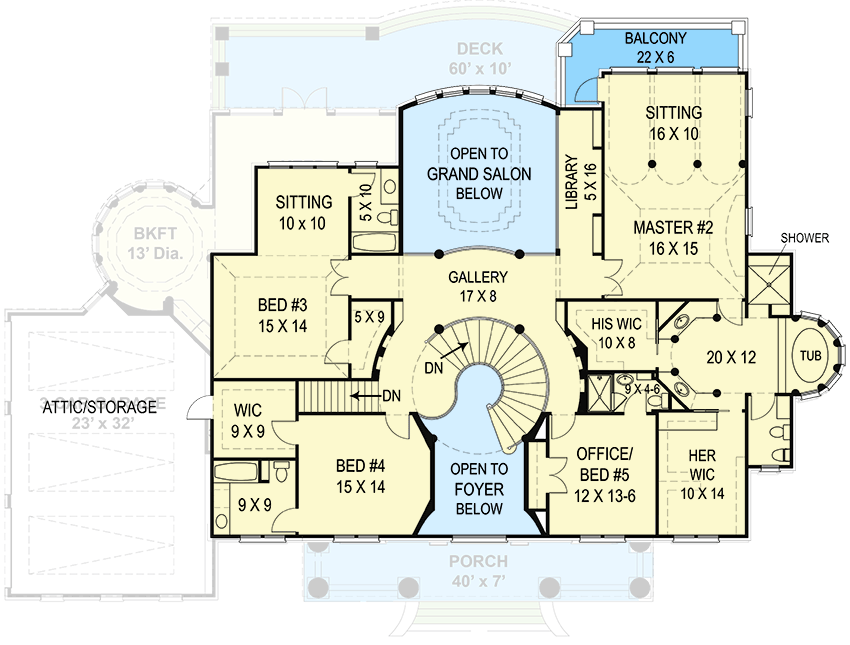

Porch
As you approach the entrance, the porch immediately stands out with its size—forty feet across, seven feet deep—giving you plenty of room for planters or a whole lineup of rocking chairs. The grand columns and arched transom above the double doors hint at what’s inside: gracious, stately, and just a bit theatrical.
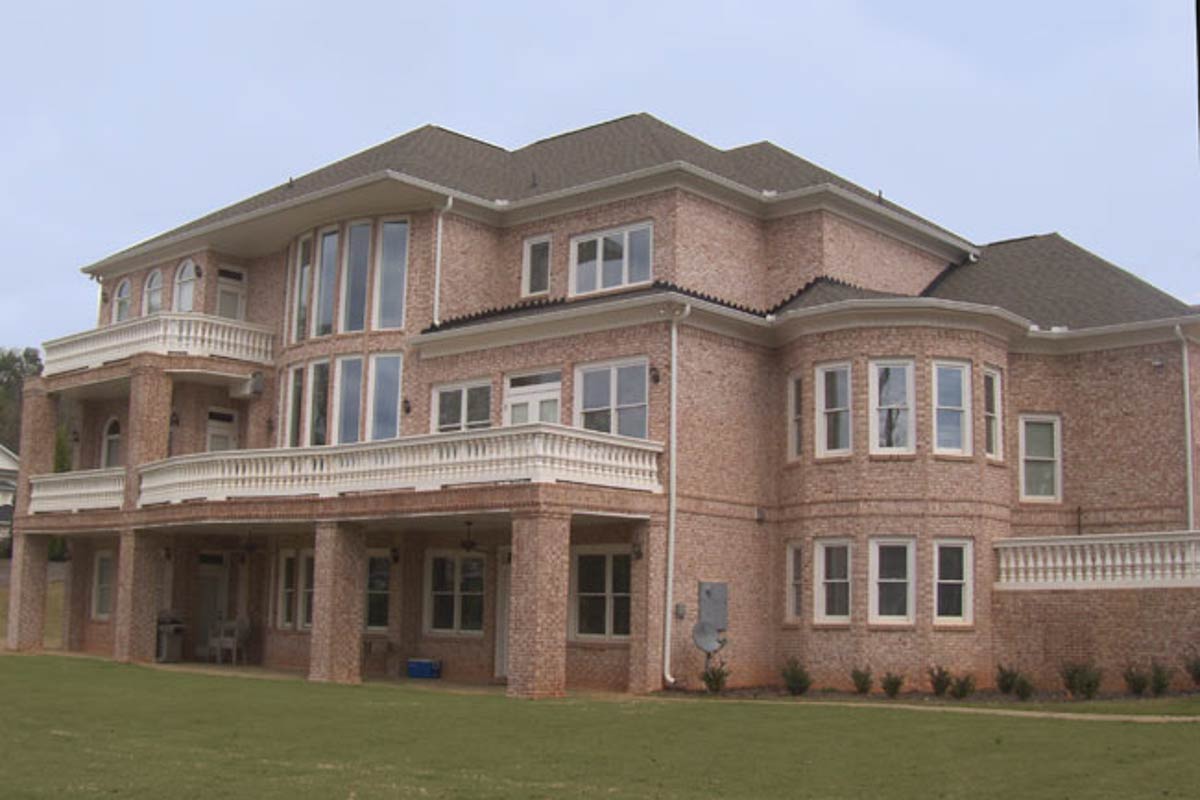
Foyer
As soon as you enter, the foyer opens up beneath a soaring ceiling.
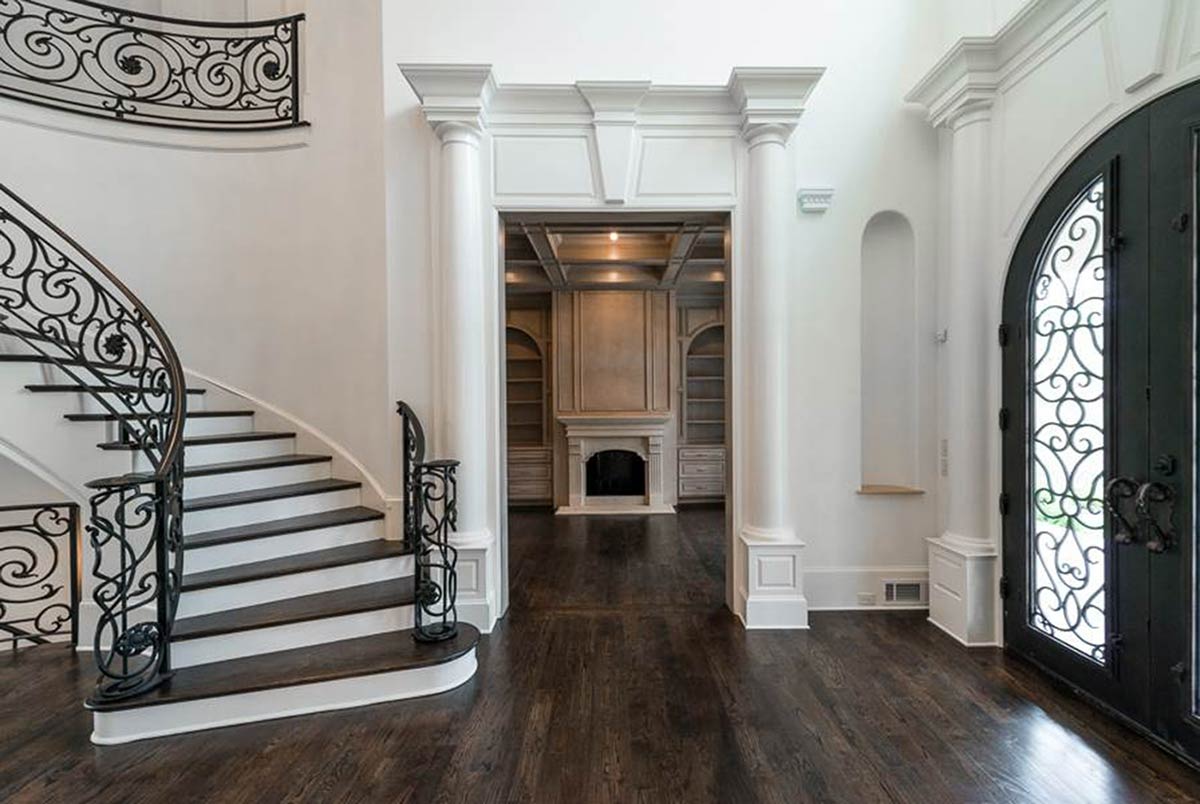
The dark hardwood floors and crisp white trim complement each other, and that winding staircase with ornate ironwork becomes the central feature.
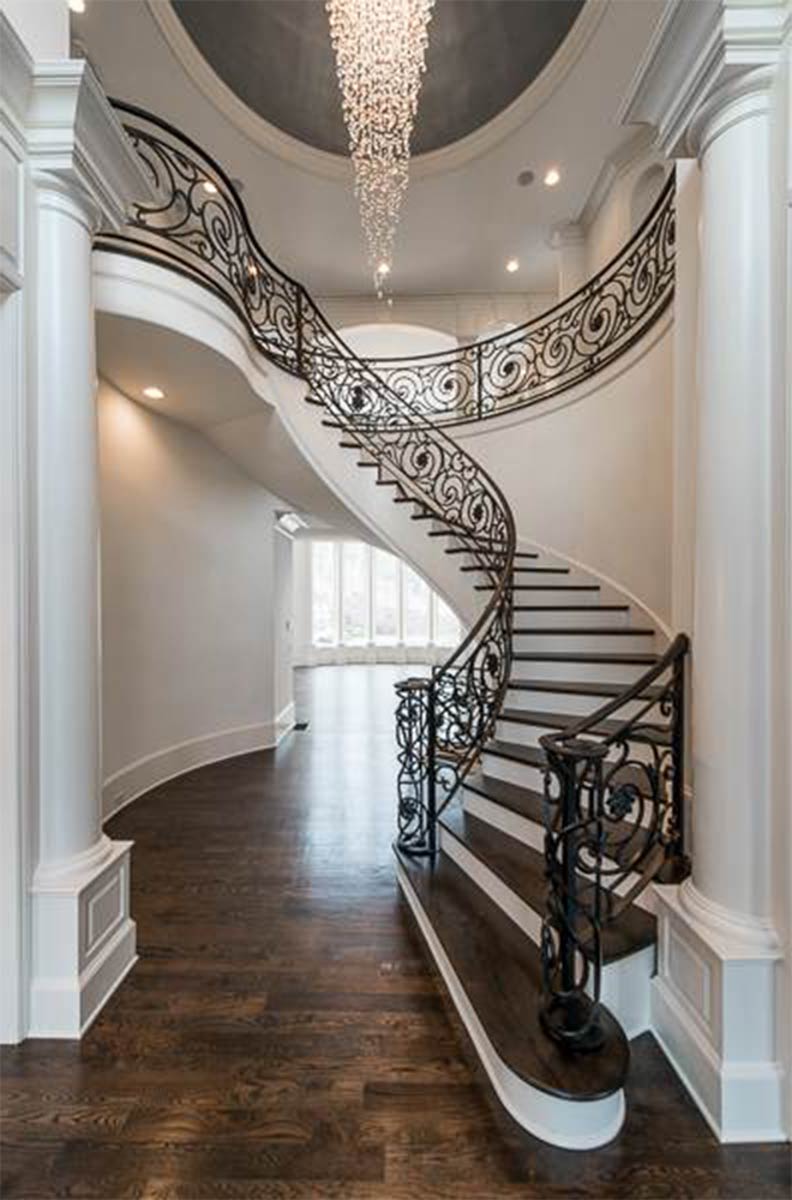
It’s the sort of entry that feels formal but not cold. I think the circular layout around the stairs is a great design choice because it lets you move right into the rest of the main floor without any awkward bottlenecks.
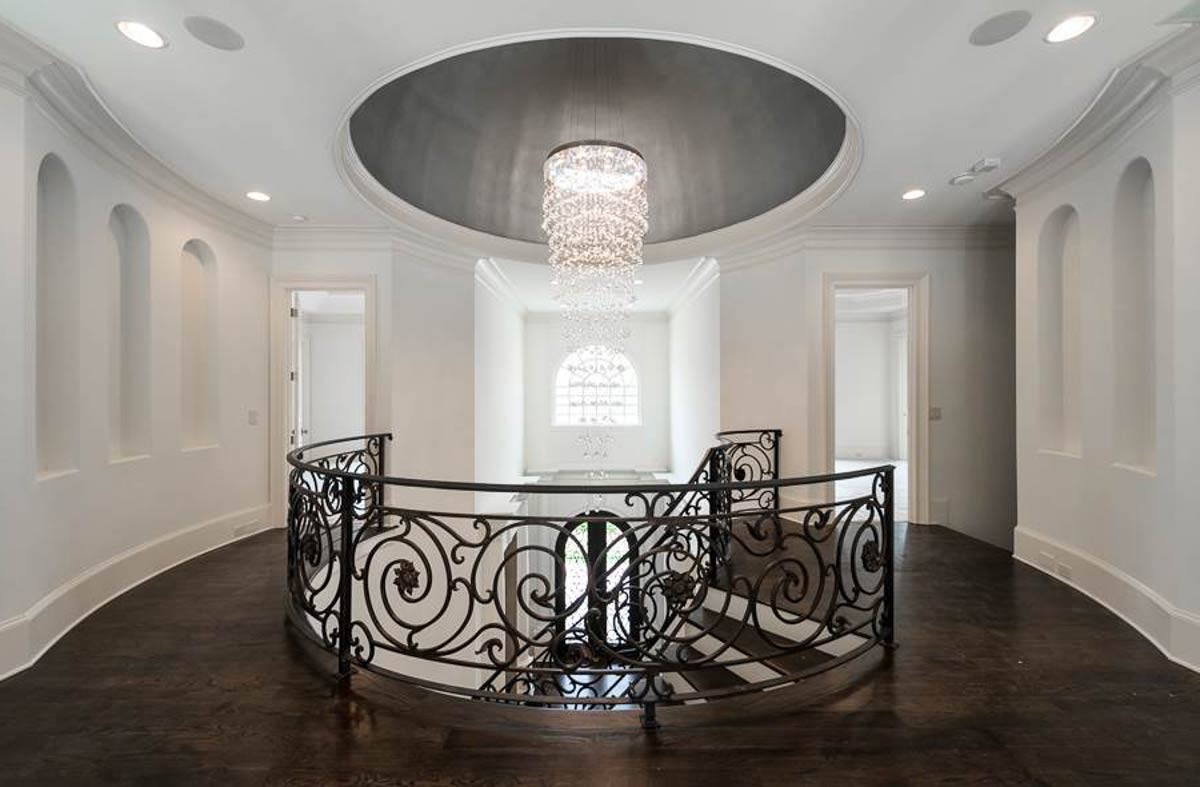
Library
Just to your right, the library offers a peaceful spot to get away. With 15 by 14 feet of space and tall windows, it feels light and classic.
This would be an ideal home office or reading room. I love the idea of curling up here with a book while the rest of the house is busy.

Dining Room
On the left, the dining room is formal but still feels connected. Large windows let in natural light, and the room is big enough to host large family dinners.
Its location just off the entry makes it easy to bring in dishes from the kitchen, while still giving you enough separation for special occasions.

Laundry Room
Heading toward the back, the laundry room sits on your left. It’s close to the garage entrance, which makes it convenient for dropping off muddy clothes or sports gear before they reach the main house.
There’s space for a full washer and dryer, plus extra storage.

3-Car Garage
The garage is right next to the laundry. With an oversized layout (23 by 32 feet), you’ll have space for three cars, along with bikes or extra storage.
The direct access to the laundry means you won’t track dirt across the main floors.

Kitchen
When you walk into the main living area, the kitchen is immediately impressive with a huge central island.
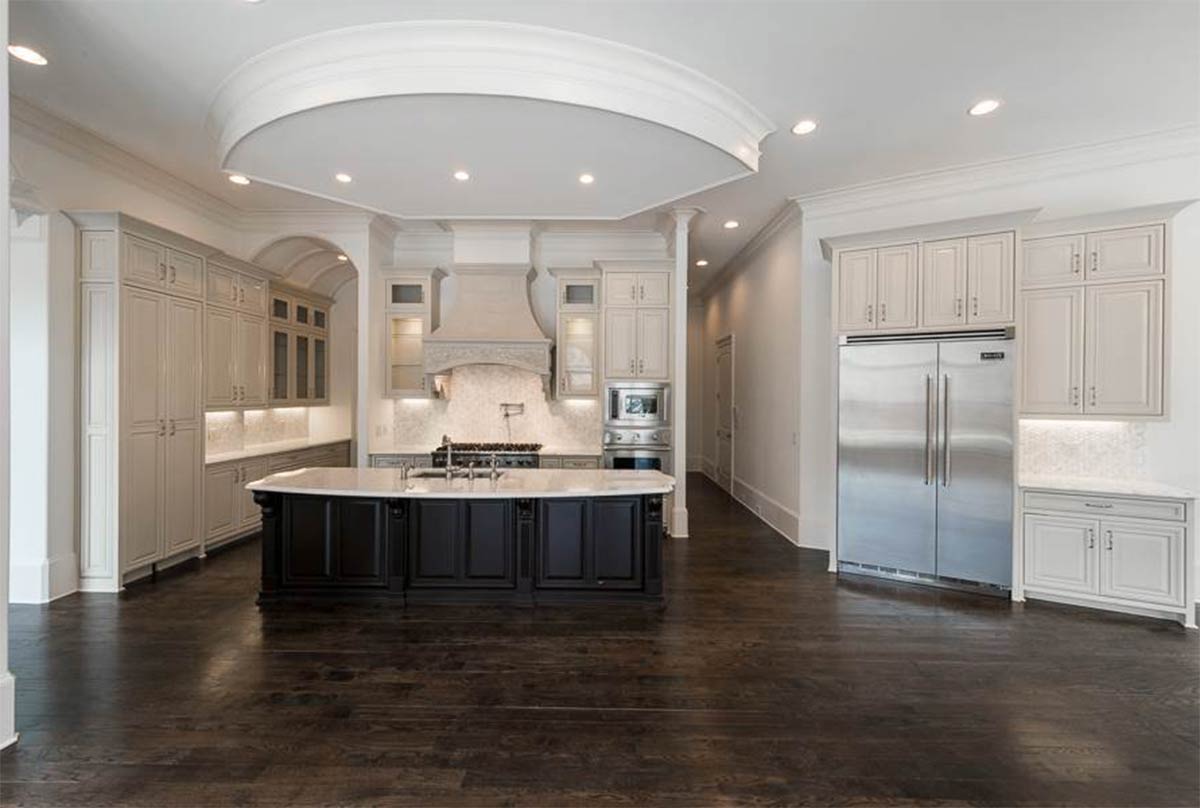
Cream cabinets, marble countertops, and a dramatic range hood create a welcoming atmosphere for everything from pancake breakfasts to late-night snacks.
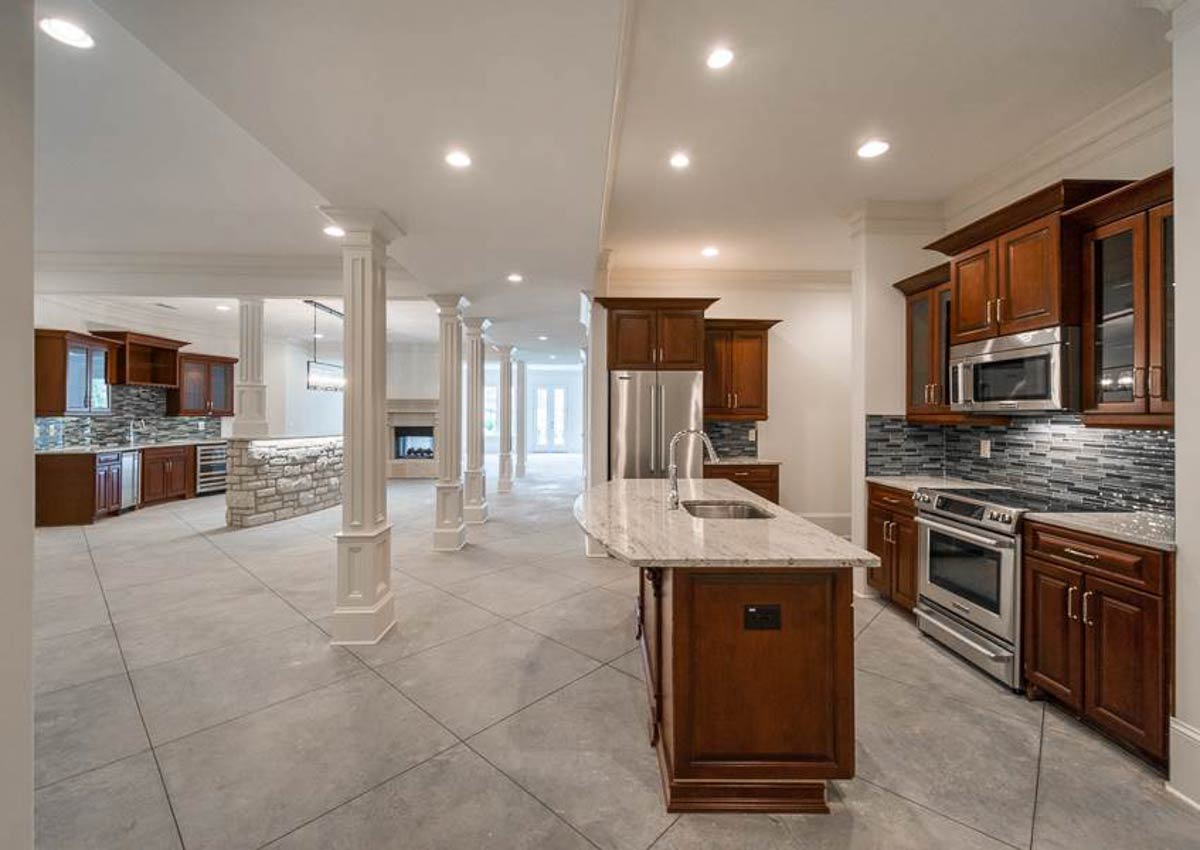
There’s lots of counter space, and the open sightline keeps you connected to the keep and breakfast areas.
Stainless appliances are organized neatly, and a long wall of cabinetry provides a spot for every gadget and dish.
Breakfast Room (BKFT)
Right next to the kitchen, the breakfast nook sits beneath a curved wall of windows that fills the space with morning light. It feels a bit private, but you’re still close to the kitchen action.

Keep Room
A few steps from the kitchen, the keep room is designed for everyday relaxing. With 19 by 16 feet of space, you can set up a big sectional or gather for movies.
You’re near the kitchen but not right in the middle of it, so it’s easy to chat while meals are being prepped.

Grand Salon
The grand salon truly makes an impression with its double-height ceiling, wall of windows, and a stone fireplace as the main focal point.
The open layout connects the salon to both the keep room and the outdoor deck.
I’ve noticed how the natural light bouncing off the white trim makes this space feel even bigger.
This is where you’d host parties or just unwind on a lazy Sunday.

Deck and Covered Deck
From the grand salon, French doors open to the deck—a sixty-foot-wide expanse that stretches across the back of the house.
There’s a covered section that’s perfect for grilling or getting some shade, along with plenty of open space for lounging in the sun.
You also get a panoramic view of the landscaped backyard from here.

Master Suite (MSTR. 1 and Sitting)
On the main level, the master suite feels like a private wing. The bedroom spans 16 by 15 feet with an attached sitting area lined with windows, creating a quiet spot for morning routines or unwinding at night.

You can also step right onto the deck without crossing through the main living areas.
Master Bath (His and Her Baths, Closets, WC)
The master bathroom is split into his and her sides. Each side offers a walk-in closet and personal dressing area.
The baths are spacious, with one side featuring a tub and the other a large shower.
Separate vanities keep the morning routine peaceful, and there’s a private water closet as well.
I find this setup works especially well for couples who need a little extra space.

Guest Powder Room (WC)
Just off the front entry, a guest powder room (5 by 8 feet) stays out of the way but is easy to find. Visitors won’t have to search for a bathroom or go into private areas.

Main Staircase
The sweeping central staircase is more than just decorative. It connects all three levels of the house.
On the main floor, the circular landing means you’re always just steps away from whatever space you need next.
Heading upstairs, you’ll see the second floor is designed so that it both overlooks and connects with the main living spaces below.

Gallery
At the top of the stairs, you arrive at the gallery—a wide hallway that circles over the foyer and grand salon.
The space feels open, with views down into the main living areas and plenty of natural light.
I think these overlook spots do a great job of connecting the floors while still keeping private spaces separate.

Master Suite #2 and Sitting
To the right, Master Suite #2 is nearly as impressive as the one downstairs. It features a private sitting area with tall windows and its own balcony.
The suite includes a spacious bath with both a shower and a tub, plus dual walk-in closets.
I can picture this sitting room as the perfect spot for late-night reading or morning coffee with a view.

Library (Upper Level)
Close to the master suite, there’s an upstairs library—just right for a study nook, homework station, or extra reading corner. Built-in shelving and the location near the master make it practical as well as welcoming.

Office/Bedroom #5
This flexible area is just off the main gallery. You could use it as an office, guest bedroom, or hobby room, depending on what works best for you.
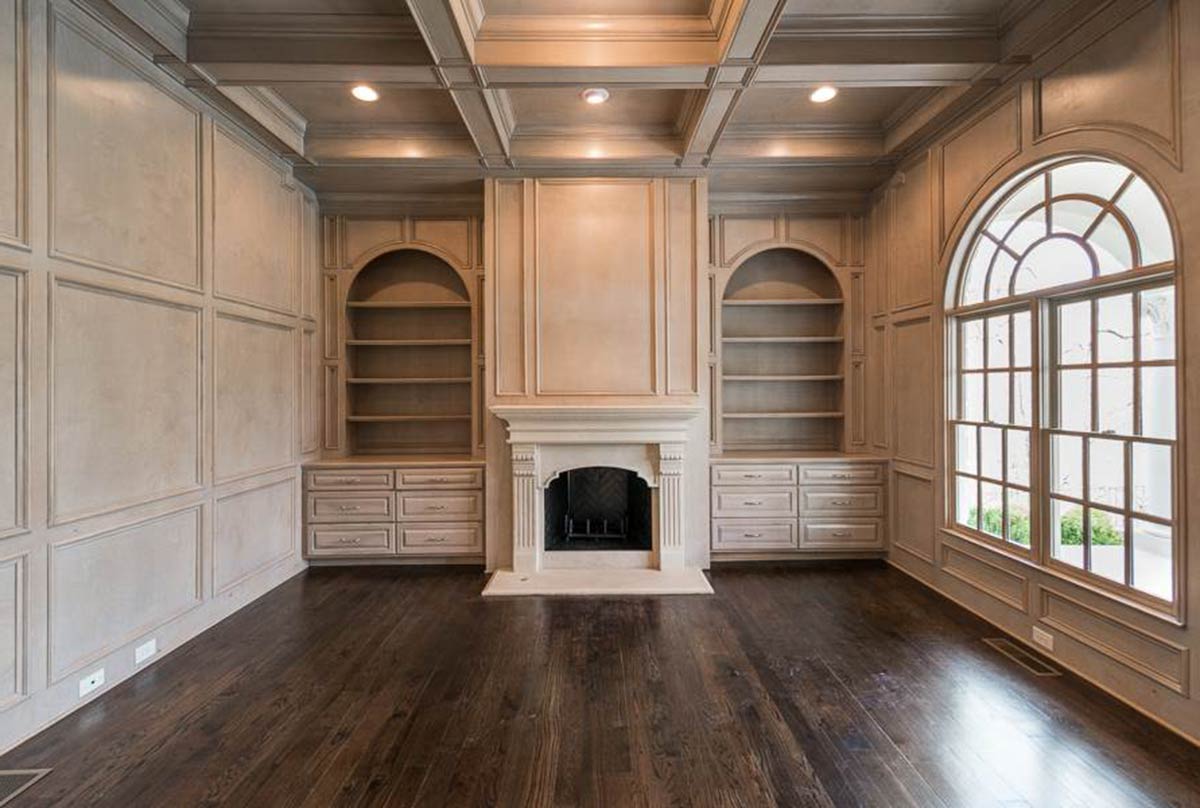
It has easy access to the hallway bath and connects directly to the master suite’s closets, so guests or work-from-home days both fit smoothly.
Bedroom #3 and Sitting
On the left side of the upper floor, Bedroom #3 offers generous space and its own corner sitting area. This setup is great for teens who want a private lounge, or you could use it as a play area or quiet spot for guests.

Bedroom #4
Bedroom #4 is nearby but slightly more private. It comes with a walk-in closet and shares a hall bath with Bedroom #3.
I think having these bedrooms set away from busy areas helps everyone sleep better.

Balcony
The upstairs balcony can be reached from Master Suite #2’s sitting area. It’s a great spot to step out for fresh air or to enjoy the backyard views without going downstairs.

Attic/Storage
Toward the back left, you’ll find access to attic storage—plenty of room for out-of-season clothes, boxes, or holiday decorations. I always appreciate when a home has real, usable storage space up high.
Now, let’s take the stairs down to the lowest level. The staircase brings you right into the heart of the entertainment area.

Playroom
At the center of the lower level, the playroom (15 by 11 feet) becomes the natural gathering place for games, toys, or crafts. With easy access to the other downstairs spaces, it’s perfect for family time or a kids’ hangout when the weather isn’t cooperating.

Theater
The home theater is right off the playroom. There’s enough space for tiered seating, a big screen, and even a popcorn machine.
With no windows, you get that true movie-theater experience.

Billiards Room
At the back, the billiards room (21 by 16 feet) is big enough for pool or table tennis, and a round kitchenette in the corner keeps snacks and drinks close by. This makes it a fantastic spot for game nights or relaxed parties.

Sitting Room
Between the billiards room and the back of the house, a sitting room with large windows gives you flexible options. It works for extra seating during gatherings or as a quiet corner with backyard views.

Lower Bedroom
A full bedroom (16 by 20 feet) sits at the far end of the lower level. With its own bath and walk-in closet, it’s a great option for long-term guests, in-laws, or an au pair.

Fitness Room
On the right side, the fitness room (27 by 12 feet) offers lots of space for cardio equipment, weights, or yoga mats. There’s a handy powder room and closet next door, and the curved wall with windows brings in energizing light.

Storage
On the other end, a large storage room (21 by 13 feet) is perfect for seasonal gear, outdoor furniture, or holiday decorations. I’m a big fan of dedicated storage that’s easy to reach.

Powder Rooms, Mechanical, and Storage Closets
The lower level includes extra storage, mechanical rooms, and two separate powder rooms. No matter if you’re hosting a crowd or just going about your day, you’ll always have a bathroom and a spot for cleaning supplies nearby.

Covered Lower Deck
Just outside the billiards and sitting rooms, doors lead to the lower deck. This covered outdoor area lets you enjoy the backyard no matter the weather and connects visually with the decks above to create layered outdoor living.
Each level of this home manages to feel both connected and unique. The way formal and informal spaces flow together, along with plenty of private retreats and open areas, is what really makes this layout special.
If you’re searching for a place that works for entertaining and recharging, this design offers room to breathe and space to grow.
I can picture moving easily from morning coffee on the porch to movie night in the theater, with lots of chances for laughter, work, and rest along the way.

Interested in a modified version of this plan? Click the link to below to get it from the architects and request modifications.
