One Bed European Cottage or Guest House (Floor Plan)

Specifications:
- 899 Heated s.f.
- 1 Beds
- 1 Baths
- 1 Stories
This quaint European cottage charms with every square foot. Its 899 heated square feet are meticulously designed to offer you a cozy yet luxurious living experience, making it an adorable year-round or a prestigious guest house.
The Floor Plans:
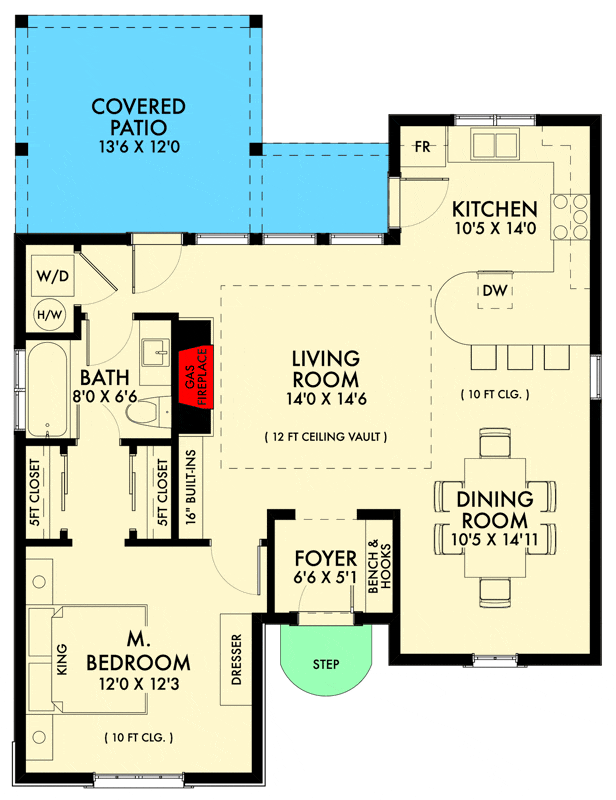
Living Room
As you step inside, you’re welcomed by an expansive living area that feels both open and intimate.
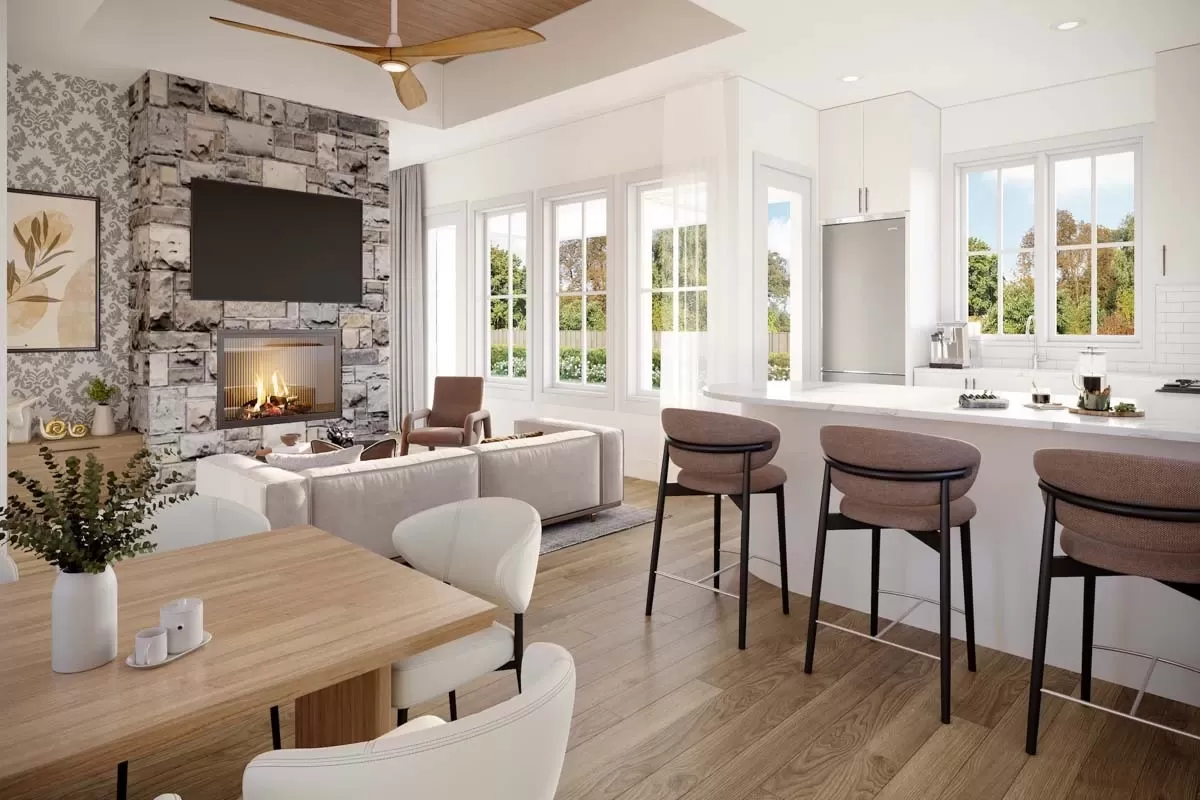
The 12′ vaulted ceiling soars above, adding an air of grandeur and space. This room is perfect for both relaxed evenings in front of the TV or entertaining guests, with direct views that flow into the kitchen and dining area, keeping conversations alive no matter where you are in this open-concept design.

Kitchen
The kitchen is a true gem in this European cottage, featuring a practical and stylish peninsula. This feature not only amplifies your prep space but also doubles as casual seating, ideal for quick meals or chatting with someone while cooking.
A door leading outside suggests the delightful opportunity of al fresco dining in the shade, ensuring your culinary experiences extend beyond the indoors.
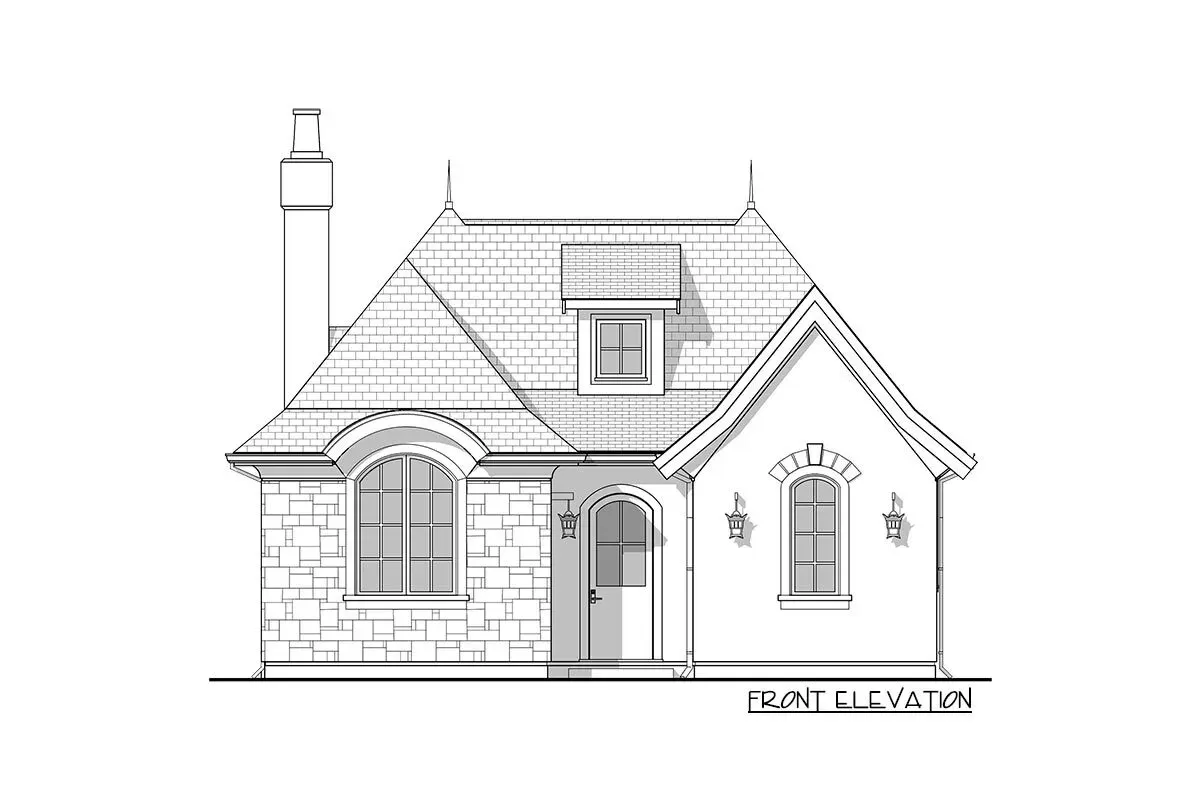
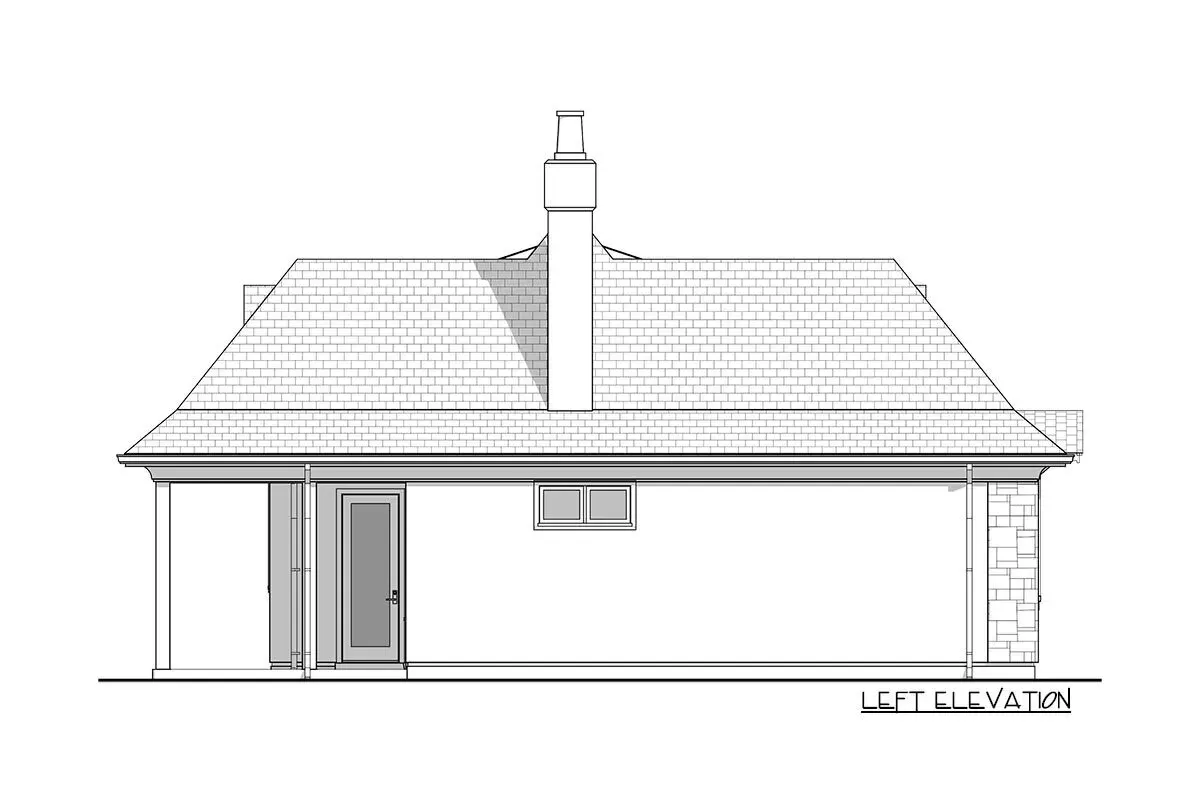
Dining Area
Adjacent to the kitchen, the dining area seamlessly blends with the open-concept layout, offering a cozy space for meals.
The proximity to both the kitchen and living area ensures that whether it’s a quick breakfast on a sunny morning or a candle-lit dinner, every meal feels special and integrated into the home’s flow. The easy access to outdoor dining options adds an extra layer of appeal, making every dining experience uniquely enjoyable.

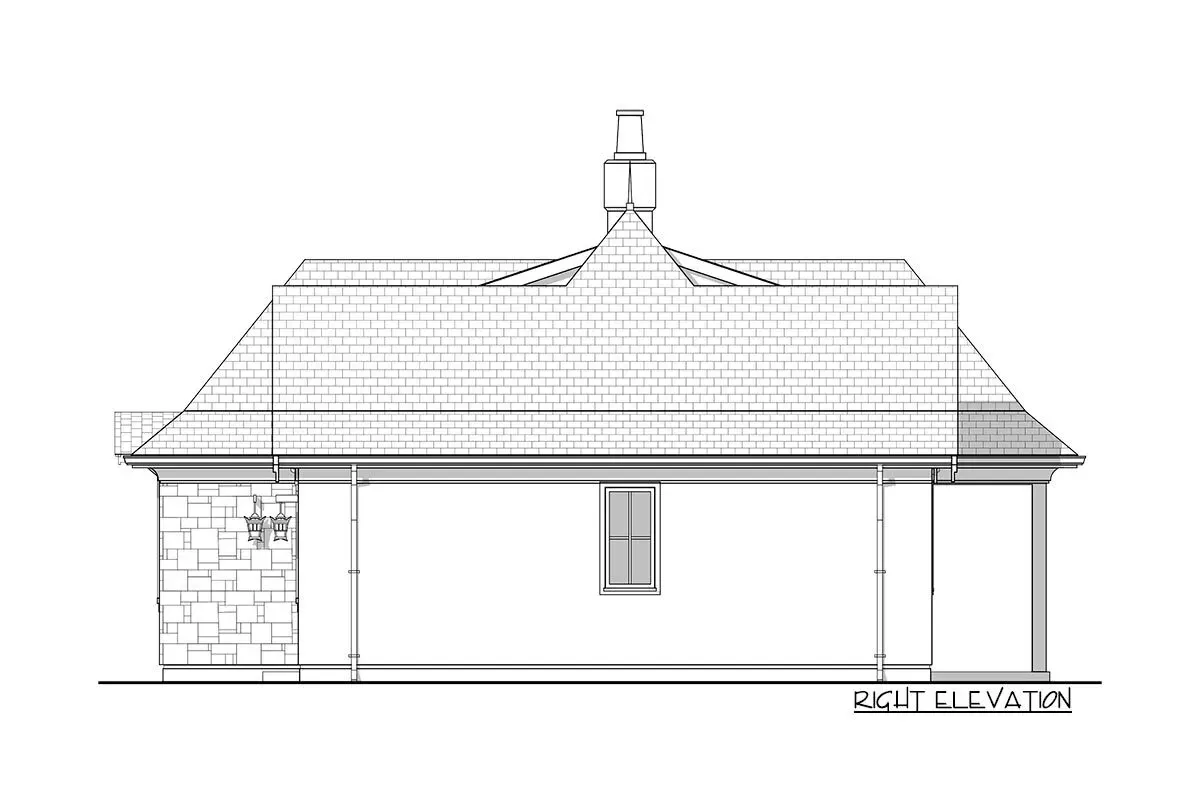
Bedroom
Step into the bedroom, and you’ll be pleasantly surprised by its spaciousness.
Despite the cottage’s compact footprint, this bedroom doesn’t compromise on comfort or style. It promises restful nights and serene mornings, with easy walk-through access to the laundry, adding a layer of convenience to everyday living. It’s a personal retreat that defies the expectations for a home of this size.
Bathroom
Just as thoughtfully designed as the rest of the home, the bathroom offers a tranquil space for rejuvenation. Details weren’t skipped here; functionality meets elegance in a room that serves not just a purpose but offers a serene escape.
Whether it’s prepping for the day ahead or unwinding in the evening, the bathroom mirrors the cottage’s.
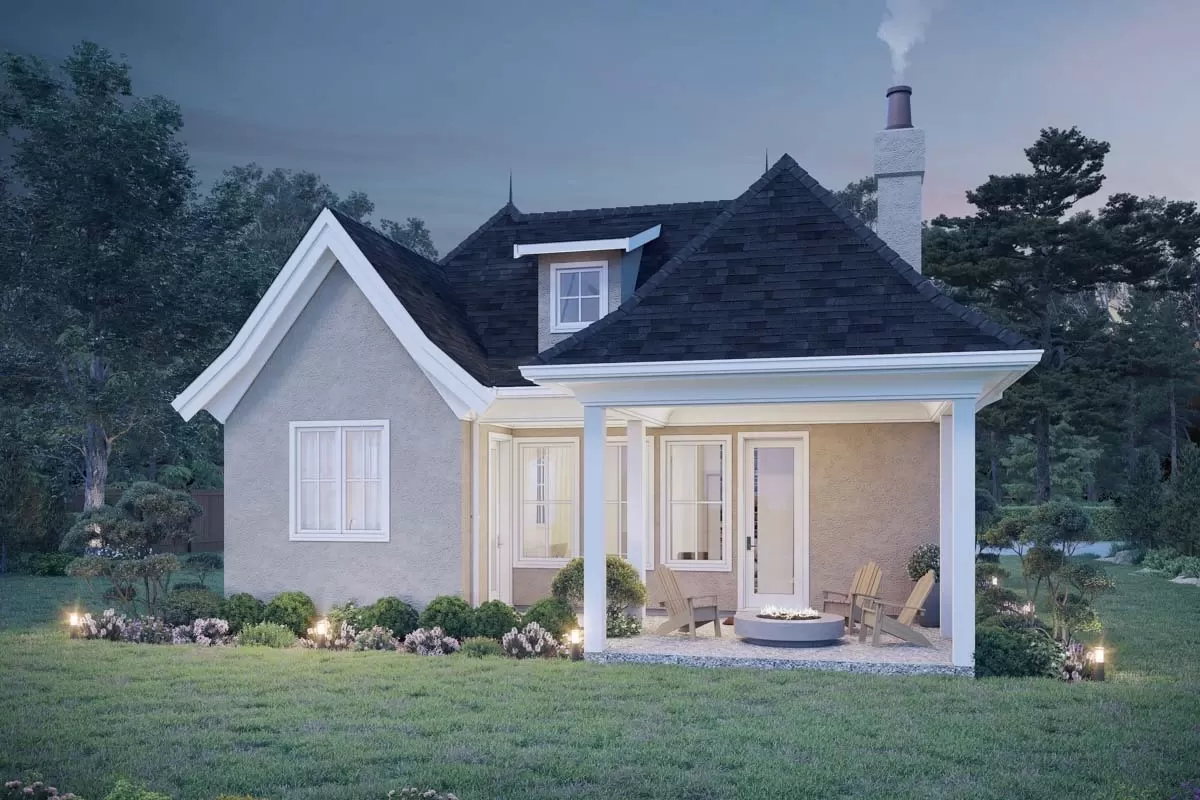
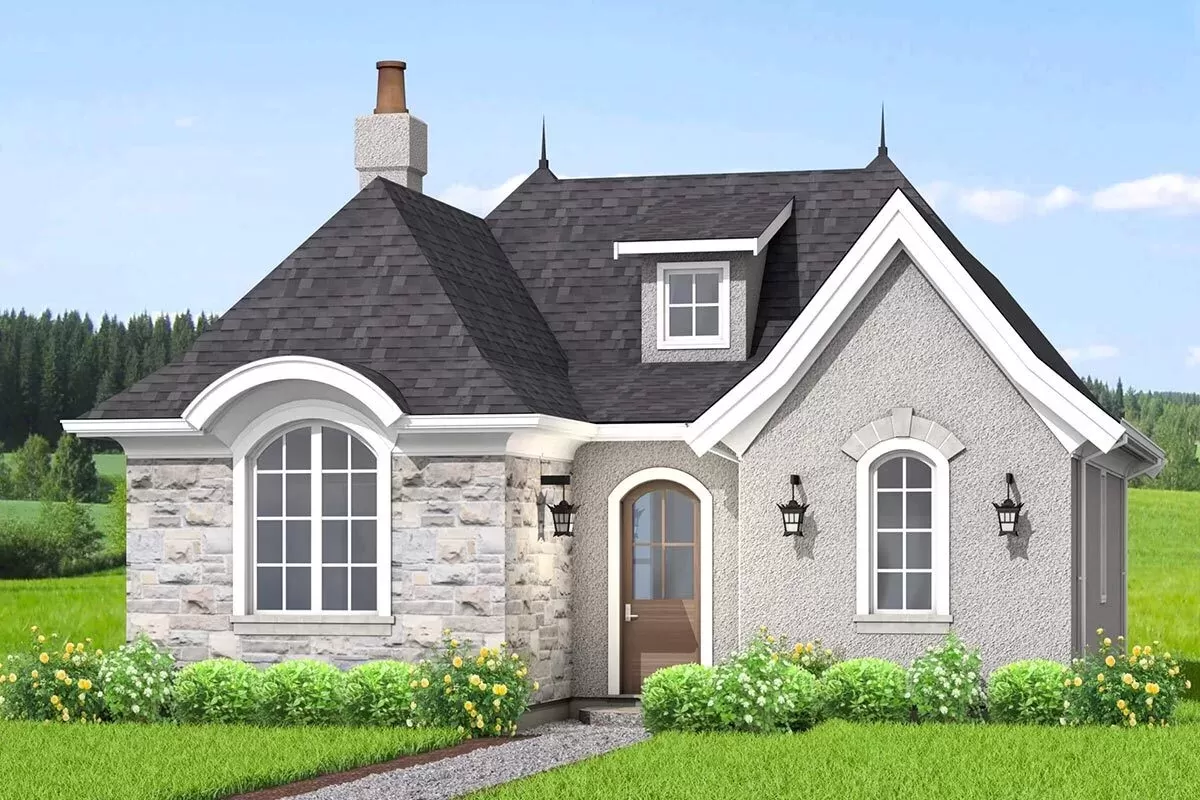
Laundry
Conveniently located with walk-through access from the bedroom, the laundry room is a testament to the intelligent use of space throughout this home. It simplifies chores, making them less of an intrusion on your day and more a seamless part of life in your charming European cottage.
Exterior
The exterior of this cottage is as inviting as its interior, with options for dining al fresco or enjoying the tranquility of your outdoor surroundings. It blends harmoniously with nature, conducive to leisurely afternoons spent outside or simply enjoying the view from the comfort of your living room.
The elegant European design ensures your home stands out as a beacon of style and sophistication.
This European cottage packs immense charm and functionality into its 899 square feet, promising a lifestyle of simplicity, elegance, and convenience. Whether as a permanent residence or a guest house, it’s a picturesque sanctuary that beckons you to make it your own.
Interest in a modified version of this plan? Click the link to below to get it and request modifications
