One Level Acadian Home Plan with 4 or 5 Bedrooms (Floor Plan)
Welcome to a captivating journey through a splendid one-level Acadian home that spans a generous 3,342 heated square feet.
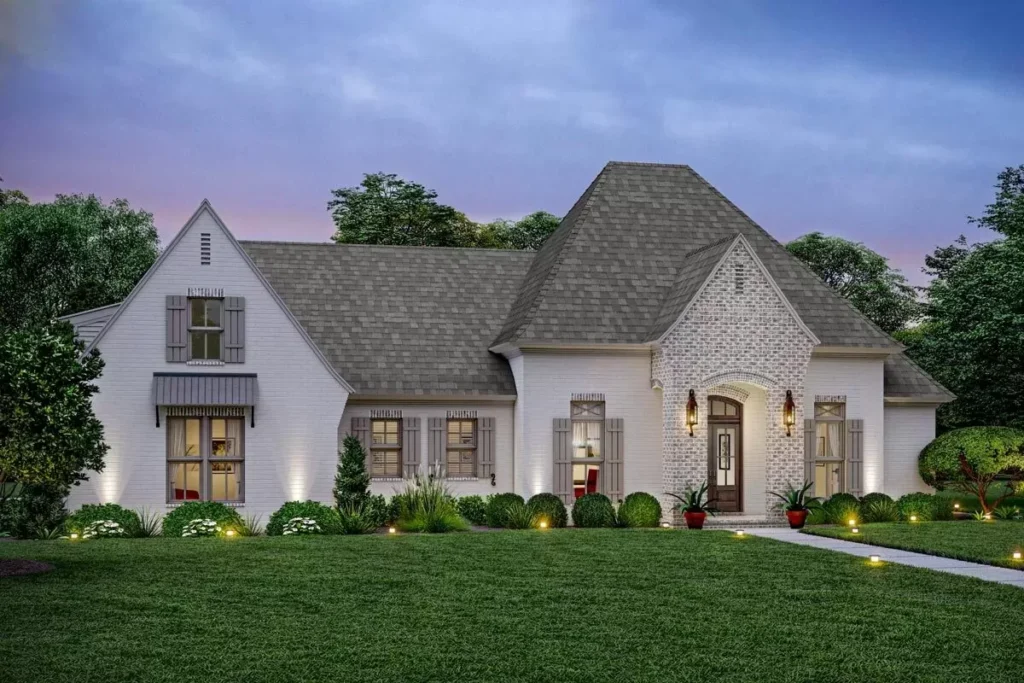
Perfectly marrying classic charm with modern finesse, this property boasts 4 to 5 bedrooms, 4.5 to 5.5 bathrooms, and accommodates up to 3 cars, making it an ideal setting for those who covet space without sacrificing style.
Specifications:
- 3,342 Heated s.f.
- 4-5 Beds
- 4.5 – 5.5 Baths
- 1 Stories
The Floor Plan:
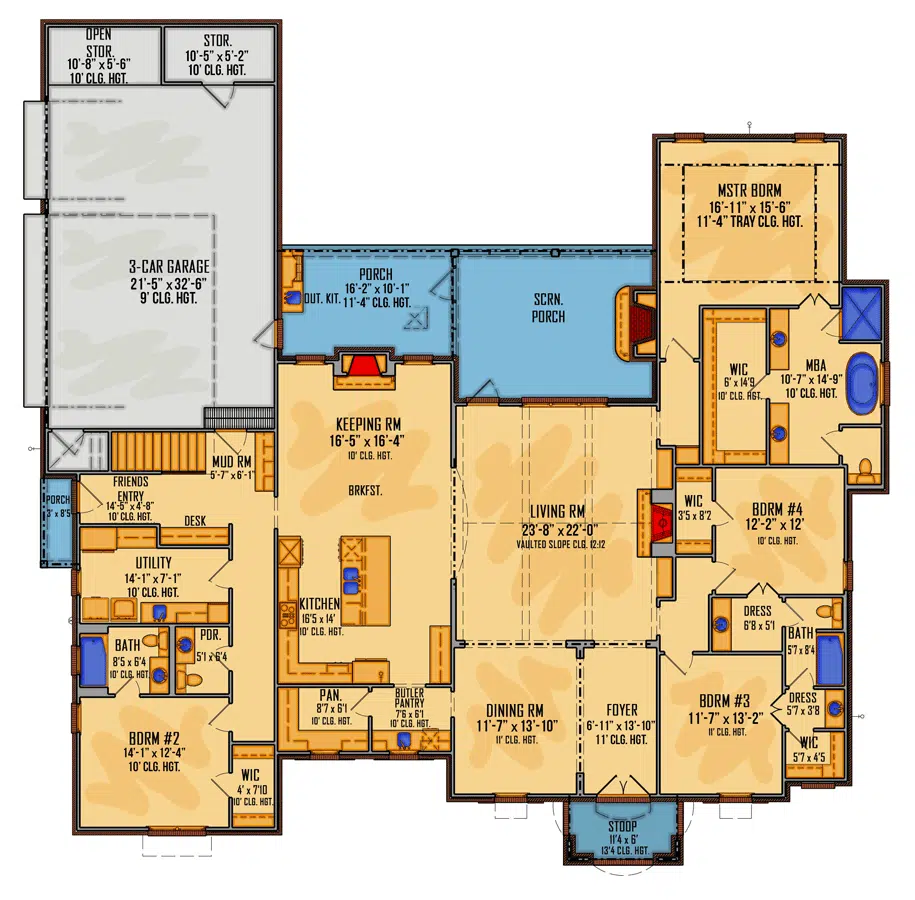

Front Porch
The moment you arrive, the dramatic roofline catches your eye, drawing you toward the whimsical touch of the flared eaves.
It’s not just an entrance; it’s an opening statement that prepares you for the elegance and warmth inside. As you step through the front door, expectation builds, promising that what lies beyond is nothing short of breathtaking.
Foyer
Entering the foyer, the ambiance shifts.
You’re greeted by an expanse that beckons you further into the heart of this home. To the left, a formal dining room waits, ready to host dinners that turn into cherished memories.
This entryway doesn’t just welcome you; it embraces you, giving a hint of the comfort and luxury that weave through every nook of this house.

Formal Dining Room
Imagine the laughter and stories shared around the table in this elegant dining room. Perfect for both grand dinner parties and intimate meals, it stands as a testament to the joy of gathering and the art of entertaining.
With easy access from the foyer, it sets the stage for memorable evenings and festive celebrations.
Living Room
Step into a living room where comfort meets sophistication. A vaulted ceiling looms above, centered around a warm fireplace that promises cozy nights.
Views onto a screened porch make it easy to envision mornings with a cup of coffee or evenings with a good book, surrounded by tranquility.
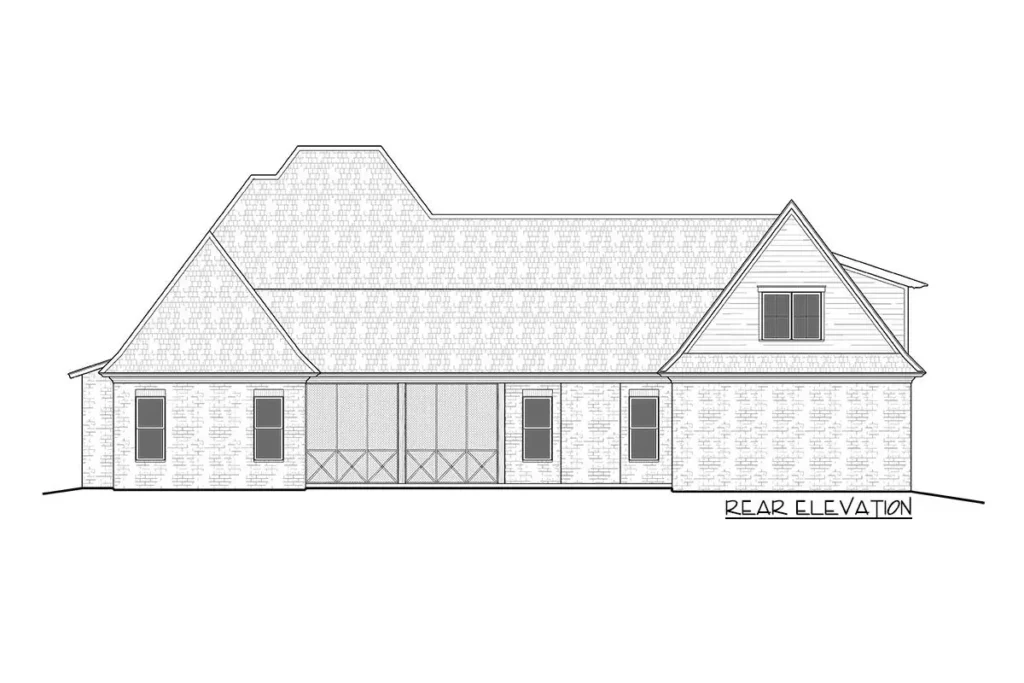
Kitchen
The kitchen is a chef’s delight, seamlessly blending functionality with aesthetic appeal. An island provides ample space for meal prep, while a butler’s pantry leading to an additional pantry ensures everything you need is at your fingertips.
Opening to a breakfast area and keeping room, it’s the heart of the home where cooking becomes a shared pleasure.
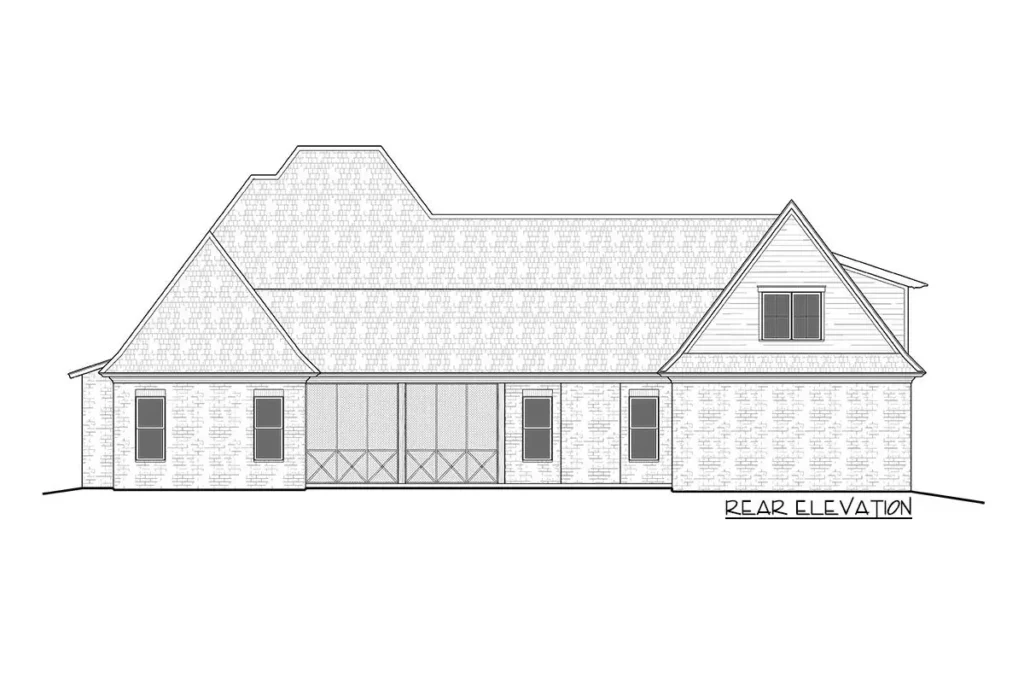
Breakfast Area and Keeping Room
Adjacent to the kitchen, this combined space invites casual dining and moments of togetherness.
It’s easy to picture family breakfasts bathed in morning light or relaxed conversations lingering over a second cup of coffee. It’s a place where daily routines feel special.

Master Bedroom
Escape to a master bedroom that’s a sanctuary of peace. A tray ceiling adds an element of grandeur, while a deluxe ensuite and walk-in closet cater to every comfort. Located at the rear of the home, it offers privacy and a retreat from the hustle and bustle of daily life.
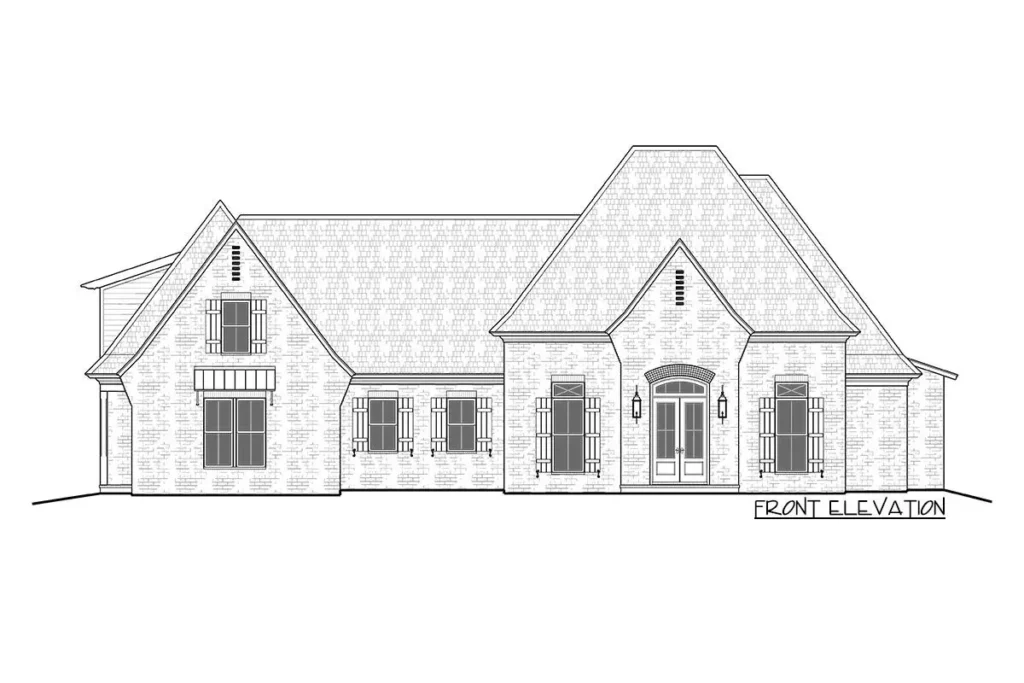
Master Bathroom
In the master bathroom, luxury takes center stage.
Every detail, from the choice of fittings to the layout, reflects a commitment to pampering and relaxation.
It’s not just a bathroom; it’s a spa-like haven within your own home.
Additional Bedrooms
Three secondary bedrooms are thoughtfully placed throughout the home. Two share a Jack-and-Jill bath, offering a blend of privacy and accessibility, while another boasts a full bath, ensuring comfort for family and guests alike.
Garage and Mudroom
The 3-car garage is a practical feature, complemented by dedicated storage space to keep your home clutter-free. A mudroom just inside acts as a catchall for everyday items, making transitions from outdoors to indoors seamless.
Bonus Room
This secluded, 350 sq ft bonus room upstairs is a gem.
Whether you envision it as a guest suite, home office, or playroom, it adapts to your lifestyle, providing flexibility and additional space that caters to a variety of needs.
As you conclude this walkthrough, it’s clear that this one-level Acadian home is not just a house; it’s a canvas for living your best life. Each room tells a story of elegance, comfort, and thoughtful design, ready to become the backdrop to your own cherished moments.
