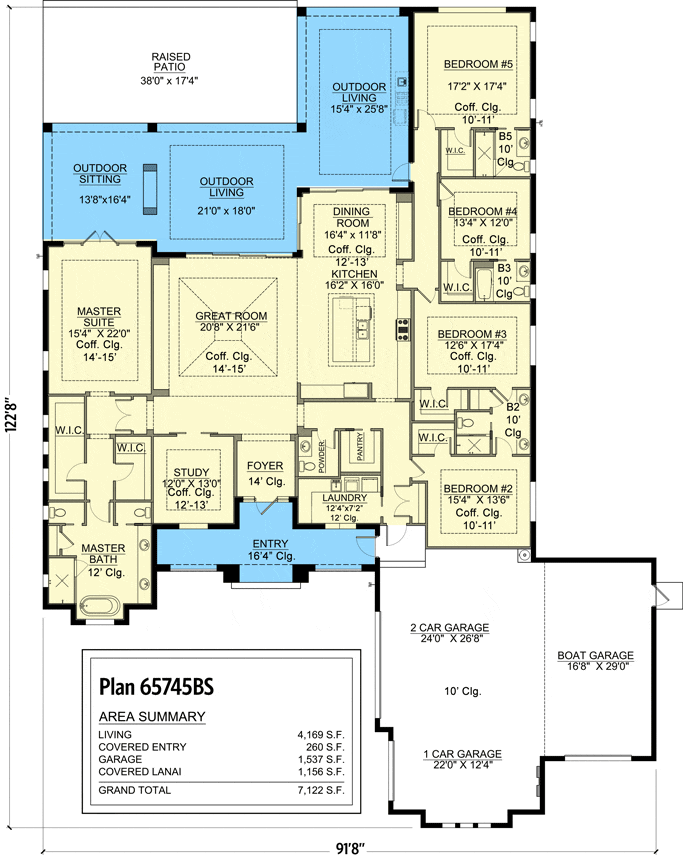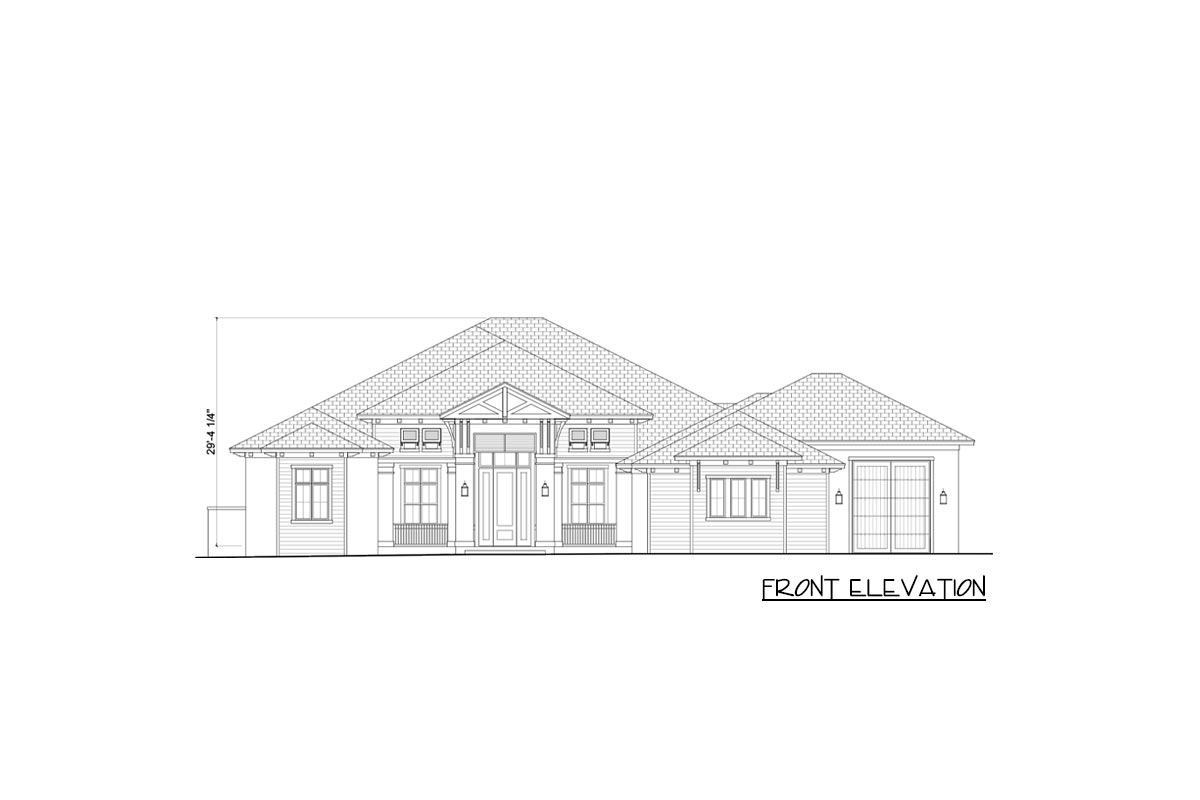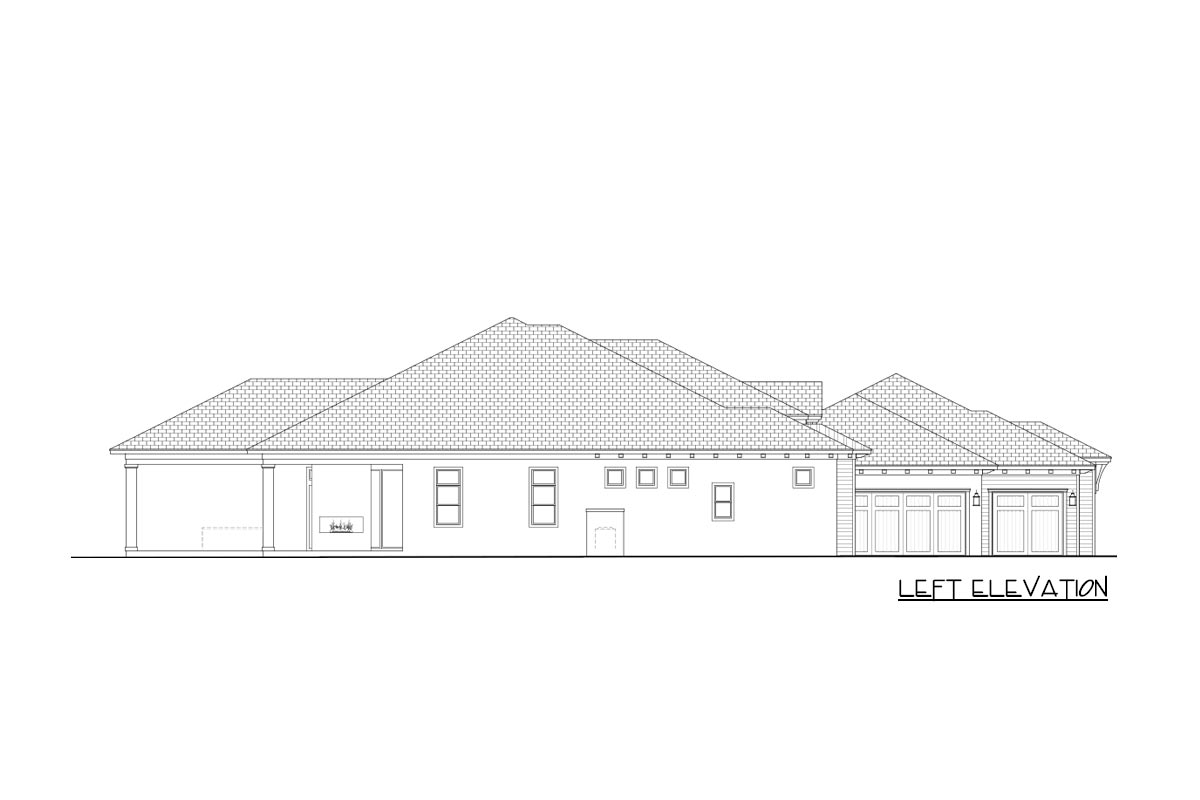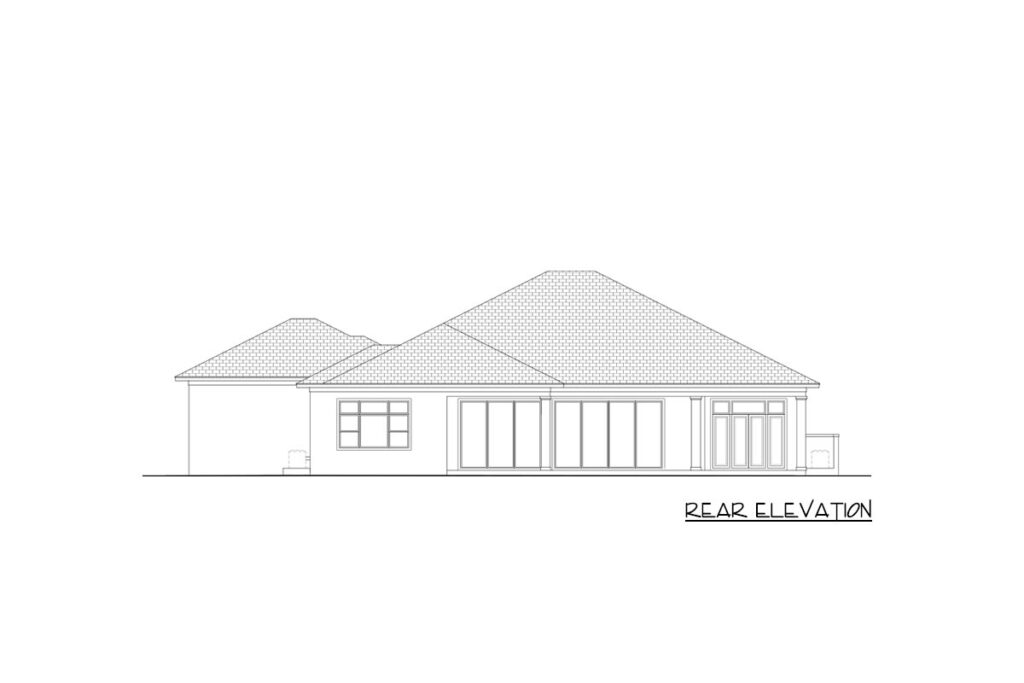One-level Florida Home Plan with Study and Boat Storage (Floor Plan)

Specifications:
- 4,169 Heated S.F.
- 5 Beds
- 4.5 Baths
- 1 Stories
- 4 Cars
The Floor Plans:

Entry
As you take your first step into this house, you’re greeted by a welcoming Entry with a tall 16’4″ ceiling. It feels grand yet inviting. Imagine arriving home and dropping your school backpack or hanging your coat here.
It’s like the start of a journey every time, opening up into a house filled with possibilities.

Foyer
Moving ahead, you enter the Foyer with its 14’ ceiling.
The foyer is like a crossroads—it pushes you forward into more exciting spaces. Think about the feeling you get when you walk into a room before a big gathering—it’s like a preview, a hint at what’s to come.
I like how it doesn’t just dump you straight into the living room but gently leads you to choose your path.

Great Room
To your left, there’s the Great Room.
With a 20’8″ x 21’6″ area, this space seems perfect for everything from movie nights to family gatherings.
Its high 14’-15’ coffered ceiling adds elegance, and it feels cozy. A TV, some games, and maybe a nice comfy couch make this room feel alive.
One thing to love here is how it connects with the outside through those retractable glass doors. Isn’t it cool to think about summer breezes flowing through?

Kitchen and Dining Room
Right next to it, you’ll find the Kitchen and the Dining Room.
This is where the magic happens—cooking magic, of course! The kitchen is a chef’s dream with its size, 16’2” x 16’0”, and its practical layout. Have you ever watched those cooking shows?
Imagine having enough space to try those recipes with your friends.
The dining area is nearby and cozy but open enough with its 16’4” x 11’8” layout. Imagine having family dinners with laughter echoing through the spaces.
I think they’ve done a great job placing these areas close for convenience.
Master Suite and Bath
On the left side past the great room lies the wonderful Master Suite with its own charm, measuring 15’4″ x 22’0″. It’s like your own sanctuary, complete with French doors leading straight to the lanai.
You have two big walk-in closets so if you’re one of those people that always wondered where to store all your stuff?
Well, worry not here!
The bathroom feels like a mini-spa, with dual toilet rooms for extra privacy. This setup offers both comfort and luxury.

Study
Adjacent to the master suite is a Study room—perfect for reading, working, or even gaming. Measuring 12’0” x 13’0”, it provides a personal space.
Wouldn’t it be nice to have a room just for things you love doing? I think this versatility adds value to the home, catering to hobbies and work alike.
Bedroom Suites
Along the right side are four spacious Bedroom Suites. They line up neatly behind the garage. I see this as both practical and peaceful, allowing family members to enjoy their private havens.
Bedrooms 3 and 4 seem perfect for kids. Their sizes range from 13’4″ x 12’0″ to 17’2″ x 17’4″, providing ample space to stretch out.

Outdoor Living
Moving outside, the Outdoor Living area is really exciting, with a uniquely shaped layout wrapping around the back.
The multiple sections are very welcoming, inviting you to relax under the Florida sun. I’m picturing a BBQ, garden chairs, maybe a hammock.
Garages
Finally, the garages!
With a 3-car capacity, including a special bay for a boat—it seems like there’s room for all your vehicles and projects. Could you use one bay as a workshop? It’s the kind of feature that adds practicality to everyday life, accommodating all modern needs.
Interested in a modified version of this plan? Click the link to below to get it and request modifications.
