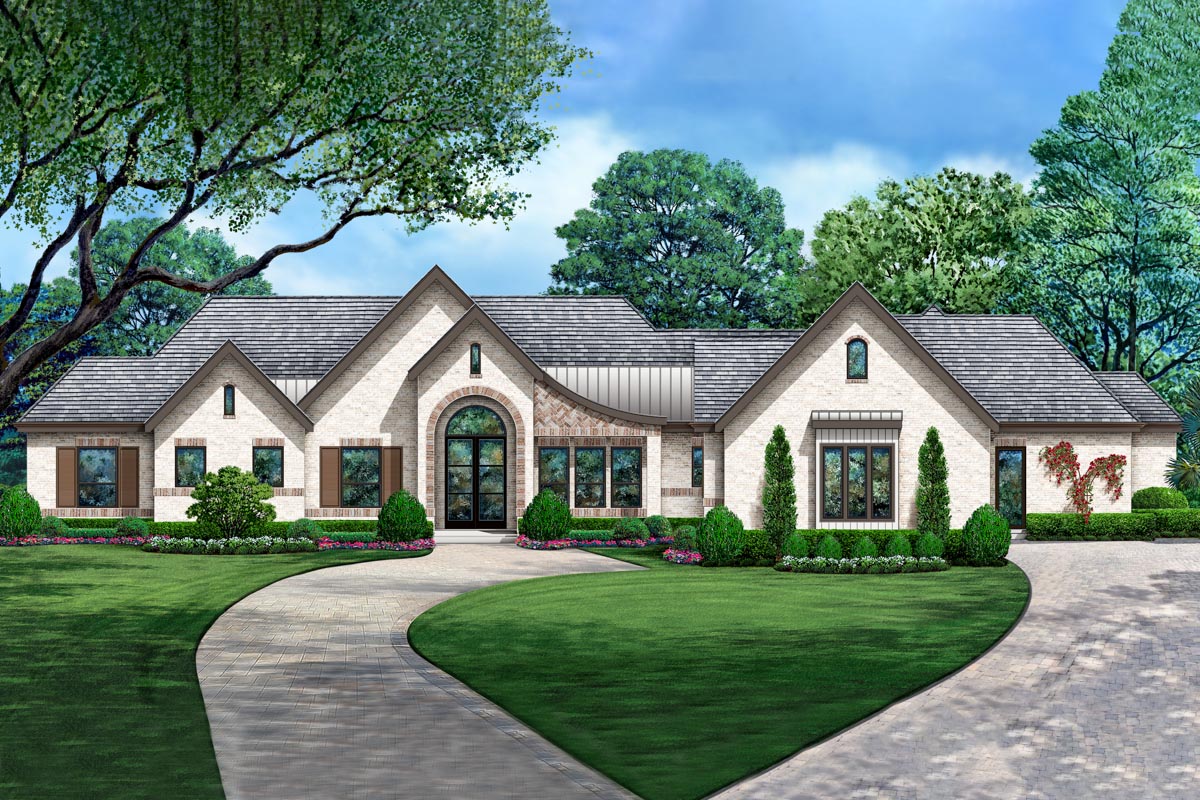
You don’t find a home like this every day. This European, Hill Country, Ranch, and Transitional-style home commands attention with its timeless presence, stretching out in a single, elegant sweep of brick, arches, and perfectly placed windows.
As you step up the curved walk past lush landscaping, you’ll notice the difference right away—this isn’t just another house; it’s a place built for comfort, connection, and style.
With 4 bedrooms and a mix of open spaces and private nooks, I think the layout is perfect for real living.
Specifications:
- 3,835 Heated S.F.
- 4 Beds
- 4 Baths
- 1 Stories
- 3 Cars
The Floor Plans:

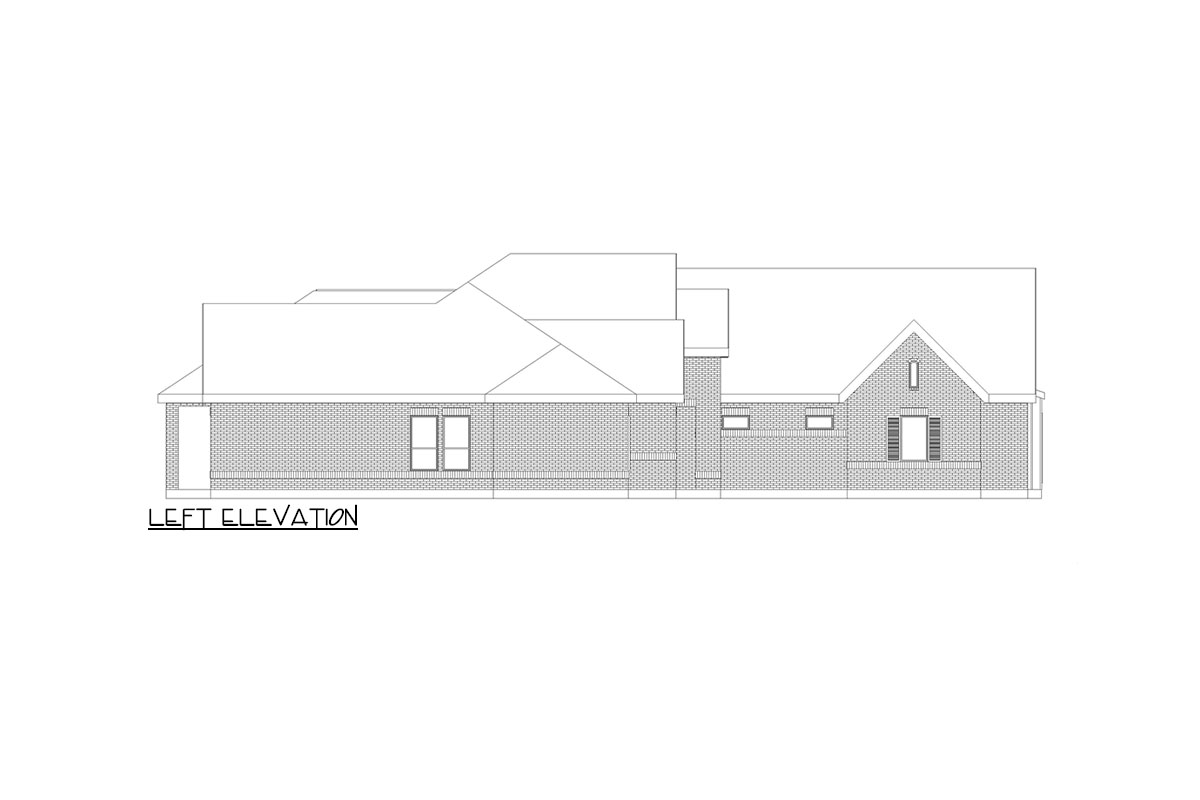
Porch
The front porch sets the mood immediately. With its vaulted ceiling and generous width, there’s space here for a couple of rocking chairs and maybe a small table for morning coffee.
The overhang provides shelter from the sun and rain, so you and your guests can linger before heading inside.
I love how the porch feels both welcoming and private, thanks to the way brick columns and flower beds frame it.
It’s easy to imagine chatting with neighbors or watching kids ride bikes along the curb.
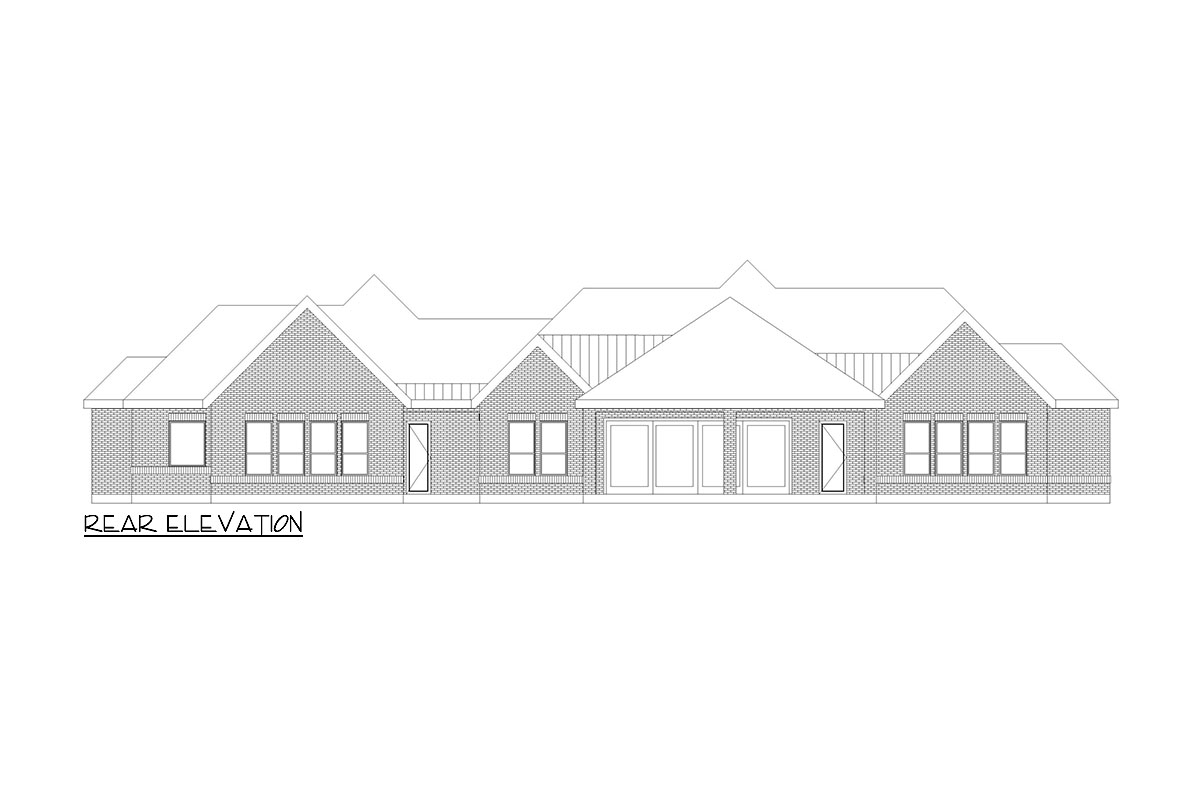
Foyer
Inside, the foyer is a true entry—not just a pass-through. The ceiling soars up to 14 feet, making the space feel grand without being overwhelming.
There’s room for a console table or a bench, handy for dropping keys or bags as you come home.
From here, you can look straight through to the family room, with other wings of the house branching off.
It’s an entryway that sets the tone for everything else: open, bright, and thoughtfully organized.
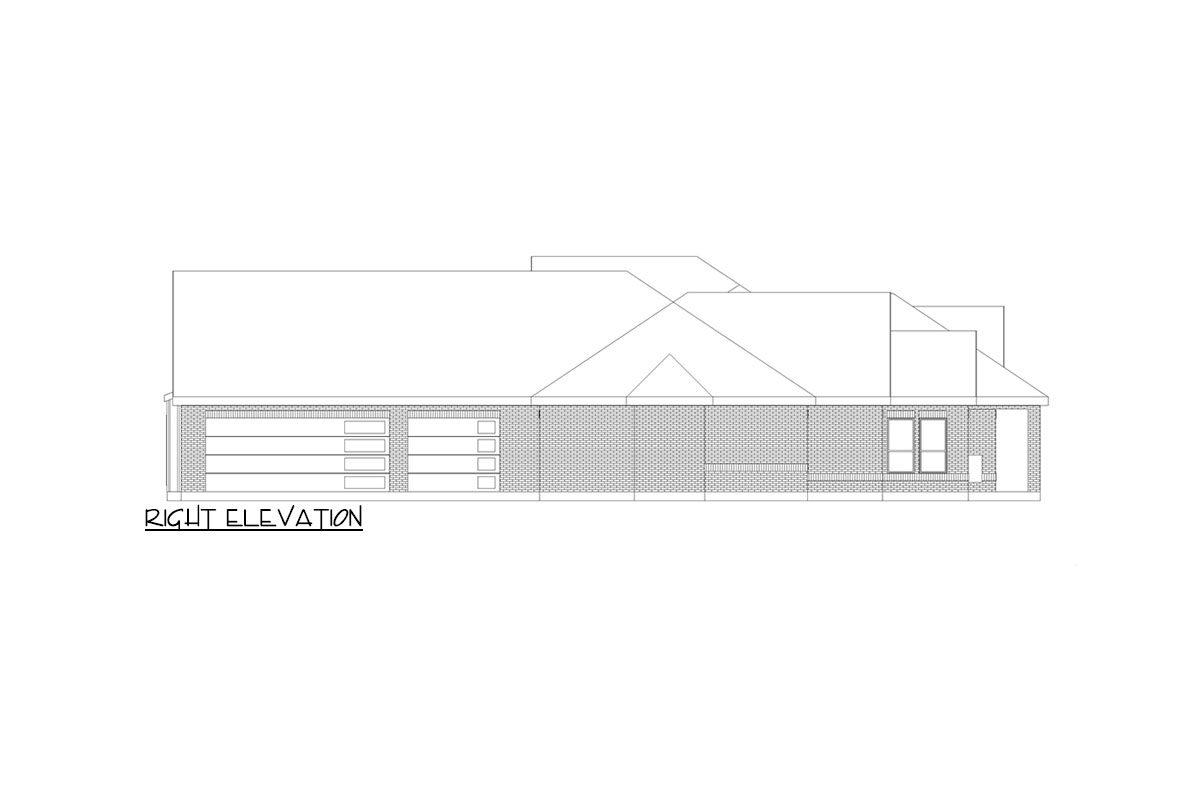
Study
Just off the foyer, the study offers a quiet retreat from the main living areas.
The proportions are generous for a home office, library, or even a music room.
Two large windows bring in natural light, yet the space is still secluded enough for focus.
If you work from home, this would be a great setup.
I think the placement near the front door makes it easy to host a client or take a call without wandering through the whole house.

Bedroom 4
Head left from the foyer, and you’ll find Bedroom 4. With its own walk-in closet and easy access to a full bath just outside the door, this room works well as a guest room or a bedroom for an older child.
The window faces the front yard, letting in plenty of daylight while maintaining privacy thanks to the landscaping out front.
It’s a comfortable, flexible space that adapts to your needs.
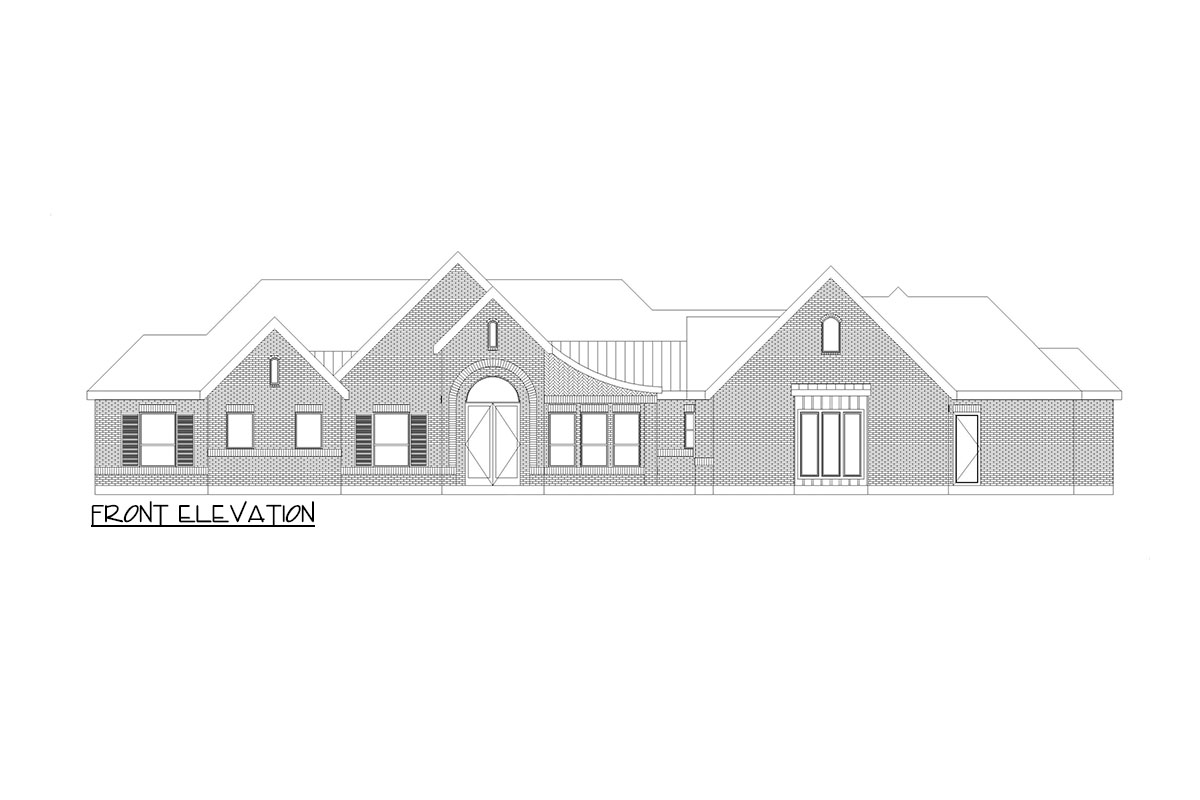
Bedroom 3
Move further down the hall, and Bedroom 3 mirrors Bedroom 4 in size and layout.
This one also features a walk-in closet and shares a jack-and-jill bath (Bath 3), which makes mornings smoother for siblings or guests.
The double sink setup and thoughtful storage help keep the area clutter-free. I think this configuration is especially convenient for families with kids who need their own space but don’t want to be too far from each other.

Bath 3
Bath 3 serves both Bedroom 3 and Bedroom 4. There’s a double vanity, plenty of storage, and a separate room for the tub and toilet.
This means two people can get ready at once without bumping elbows. The finishes here can really shine, whether you lean traditional or modern, since the space gets good light and has a clear, easy-to-navigate layout.

Guest Room
Just around the corner is the Guest Room, which comes with its own walk-in closet.
It’s positioned in a quiet back corner, away from the busiest parts of the house.
This spot is ideal for overnight visitors or a live-in relative who wants a little extra privacy.
The location is far enough from the main family spaces to feel peaceful, but close enough to be part of daily life.

Bath 2
Bath 2 is accessible from the hallway, making it perfect for guests or anyone using the common areas.
It’s a full bath, so there’s a shower for convenience. The design keeps everything central to the home, but the bath remains private thanks to its location off the main path.

Game Room
The game room is a showstopper for families who love to entertain. Set in the back corner and measuring 18 by 16 feet, this is where movie nights, board games, or video game tournaments happen.
The size means you could add a pool table, a large sectional, or even a home theater setup.
I like that it’s slightly set apart from the main living areas, so you can turn up the fun without worrying about noise carrying through the rest of the house.

Powder Room
Positioned between the game room and the family area, there’s a powder room for easy access.
This half-bath is perfect when you have a crowd over, keeping guests from wandering through private bedrooms in search of a restroom.
The location is ideal, bridging the activity zones with just enough separation for privacy.

Family Room
Step into the family room and you’ll feel the openness immediately. At 24 by 24 feet, it’s spacious without feeling cold, with high ceilings and wide views out to the backyard.
The central placement means every other main space connects here—kitchen, dining, lounge, and more. This is where everyone naturally gathers at the end of the day.
I think the designer nailed the proportions, balancing coziness with the flexibility to host a big group.

Kitchen
The kitchen flows right into the family room, making meal prep and entertaining seamless. The island stretches long, ideal for casual breakfasts or after-school snacks.
If you like to cook, you’ll appreciate the layout—plenty of counter space, a walk-in pantry just steps away, and good sightlines to both the family room and dining area.
There’s room for everyone to pitch in or just hang out and chat while dinner comes together.

Pantry
Right off the kitchen, the pantry is bigger than you’d expect. With nearly 20 square feet, you can stock up on groceries or keep those countertop appliances stored.
It makes daily life so much easier, especially if you enjoy baking or meal prepping in bulk.

Dining
The dining room sits in its own defined space, but it’s open to both the kitchen and the family room.
Large windows along the outside wall bring in plenty of light, so even a casual meal feels special here.
The size is just right for a big table, perfect for family holidays or dinner parties.
Because it’s slightly positioned to the side, you get the openness of an open concept layout without feeling like you’re eating right in the kitchen.

Lounge
Slide open the doors to the lounge and suddenly you’re in an entirely different zone.
This 30-foot-long room is all about relaxation.
Whether you picture it as a sunroom, game night space, or a second living room, the possibilities are endless.
Walls of windows overlook the backyard, and the connection to the main living areas makes it a natural overflow spot during big gatherings.
I think the lounge would make a dreamy reading room on lazy afternoons.

Patio
Just past the dining room is a cozy patio. Under the roof and framed by big glass doors, it’s the perfect spot for grilling, morning coffee, or simply unwinding at the end of the day.
The placement makes outdoor eating easy, and the view over the backyard gives you a private retreat feel even though you’re just steps from the kitchen.

Owner Suite
The owner suite is where things really slow down. Set in its own quiet corner, this bedroom feels like a retreat.
Generous dimensions give you room for a king bed, a sitting area, and more. Windows line one wall, letting in soft morning light.
The location off the main hallway means you get total privacy, but you’re still close enough to everything to feel connected.
I love how intentional this suite feels, separated from the house’s busiest zones.

Spa Bath
Walk through to the spa bath and you immediately notice the sense of space. There’s a freestanding soaking tub, a walk-in shower, and separate vanities on either side.
The window above the tub brings in natural light but is set high enough for privacy.
This setup feels like something out of a boutique hotel.
There’s also access to two separate wardrobe closets, so no more fights over hanging space.

Wardrobes
The owner suite features dual wardrobes, each with enough space for a full four-season wardrobe.
You can keep things organized with shelves, drawers, and even a dedicated spot for shoes and accessories.
With closets that open directly into both the bedroom and the fitness area, everything is within easy reach.

Fitness
An unexpected bonus, the fitness room sits right off the owner suite. At 10 by 19 feet, there’s room here for cardio equipment, weights, or a yoga mat.
Floor-to-ceiling windows on one side let you keep an eye on the sunrise while you work out.
I think having a dedicated space like this could make all the difference in keeping healthy routines on track.

Mudroom
Just off the garage entry, the mudroom is practical and well-placed. Hooks and cubbies keep backpacks, shoes, and coats organized, so mess never makes it to the main living spaces.
The mudroom flows straight to the utility room and the owner side of the house, which really helps with busy mornings or coming in after sports practice.

Utility
The utility room is more than just laundry. There’s space for sorting and folding, plus extra storage for cleaning supplies and seasonal gear.
With an entrance off the mudroom and easy access to both the garage and the main hallway, you can keep household chores running smoothly without disrupting the rest of the home.

Lanai
The lanai creates a natural transition from indoors to out. Covered and protected from the elements, it makes a great spot to leave muddy boots or to let pets dry off before coming inside.
You could also use this space for storing bikes or garden tools right where you need them most.

3-Car Garage
Finishing up, the three-car garage is perfectly positioned on the side of the house, keeping vehicles hidden but easily accessible.
There’s enough space for cars, a workshop, and all the storage bins you could need.
The direct access into the mudroom means you’re never more than a few steps from the rest of the home—especially helpful when unloading groceries or bringing in sports gear.
With every room thoughtfully connected, this home manages to feel both open and private, lively and restful.
As you move from space to space, you’ll find it easy to picture daily routines, celebrations, and moments of quiet—all comfortably under one well-designed roof.

Interested in a modified version of this plan? Click the link to below to get it from the architects and request modifications.
