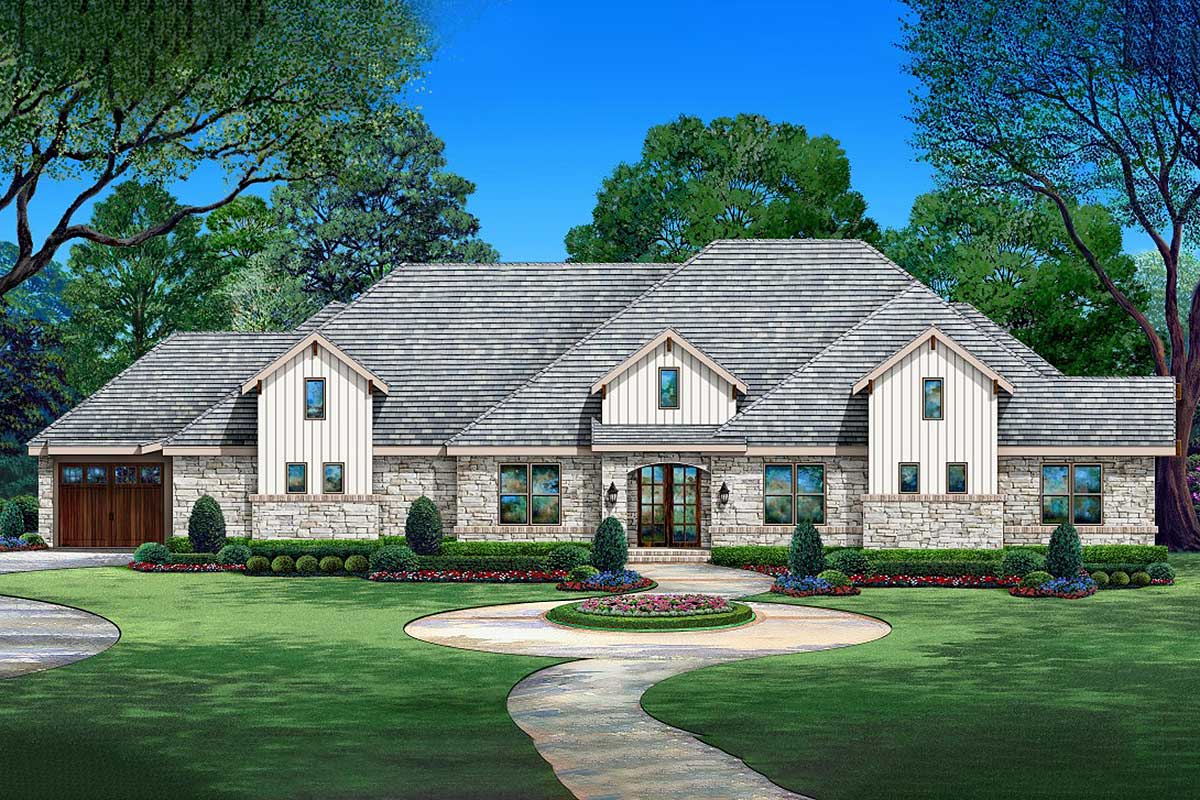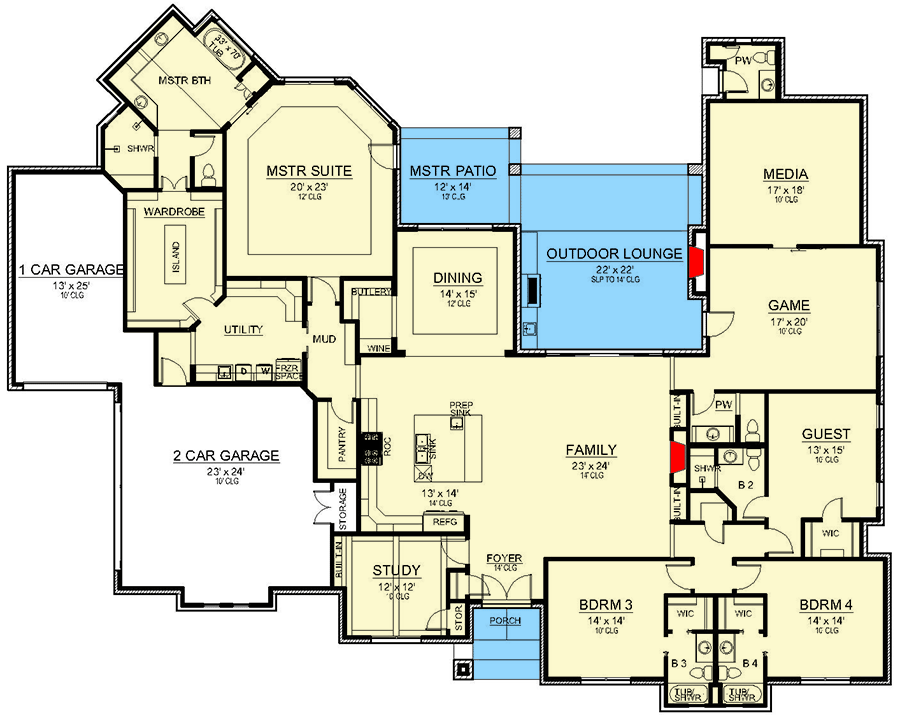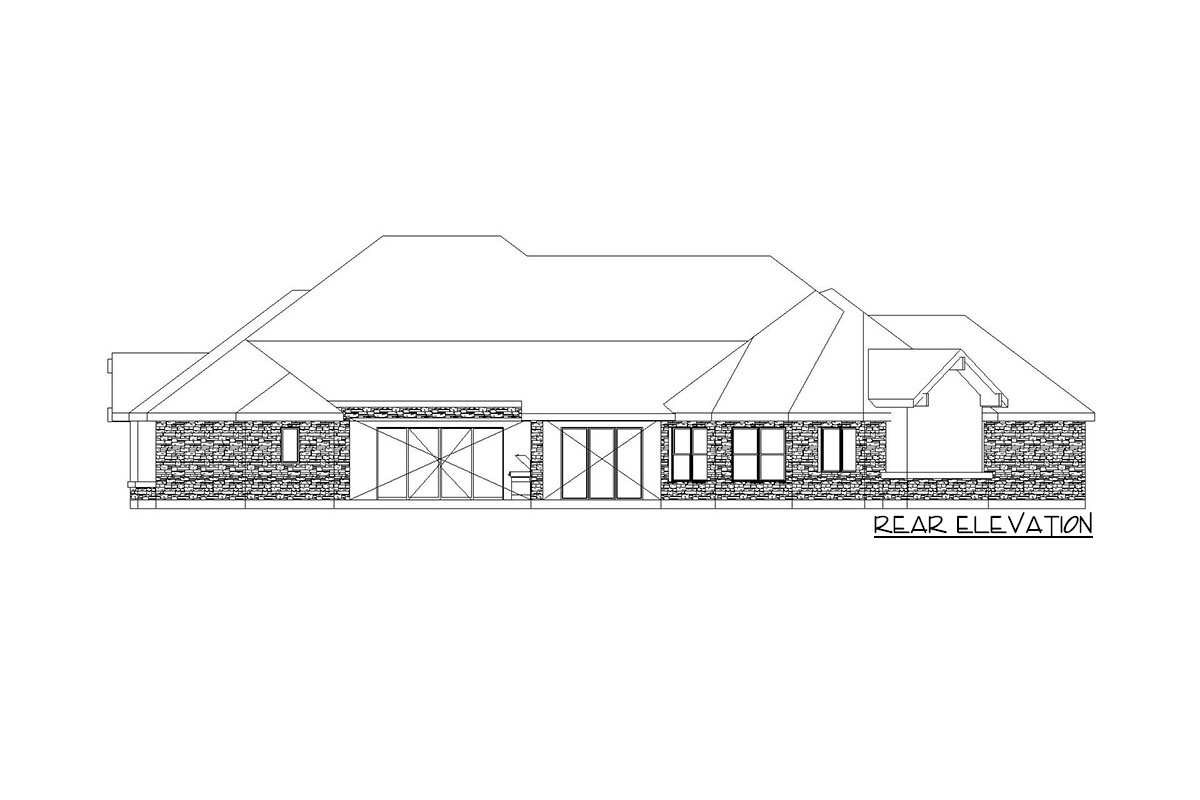One-level Hill Country House Plan with Game / Media Room (Floor Plan)

Stepping up the curved walkway and past neatly clipped landscaping, you get your first real glimpse of what this home has to offer.
There’s something instantly welcoming about the broad, low-slung roofline and the mix of creamy stone with crisp board-and-batten siding.
Once inside, you’ll notice that every space, from the most impressive room to the smallest nook, feels thoughtfully placed for both daily living and special occasions.
Let’s start exploring, beginning at the entryway and moving through each space to see how everything connects.
Specifications:
- 4,440 Heated S.F.
- 4 Beds
- 4.5+ Baths
- 1 Stories
- 3 Cars
The Floor Plans:

Foyer
The front door opens to a generous foyer with a tall ceiling, setting the tone for the rest of the home.
Sunlight filters in, bouncing off pale walls and creating a warm, inviting feel. There’s a storage closet right by the entry for coats or backpacks.
The foyer isn’t closed off from the rest of the house; instead, it leads you straight into the main living areas with a clear view into the family room ahead.
On your left, the study is just steps away, while the kitchen hints at activity further inside.

Study
Situated to the left of the foyer, the study offers a quiet spot away from the busier living spaces.
Tall windows bring in morning light, and the 12-foot ceiling gives the room an airy, focused feel.
If you need a place to work from home, organize paperwork, or escape with a good book, this space feels private enough to help you focus, yet it’s close enough to the action that you stay connected.

Family Room
Passing through the wide arch into the family room, you really see the scale of this home.
At 23 by 24 feet, this space has plenty of room for a big sectional, a media setup, and gatherings of almost any size.
The kitchen opens on one side, keeping everyone connected during meals or parties. Large glass doors along the back wall frame the view of the outdoor lounge, filling the room with natural light and making it easy to step outside.
I love how the living area and kitchen blend here—it just feels right for both daily life and entertaining.

Kitchen
The kitchen sits at the center of the home, open to both the family and dining rooms.
There’s a massive center island with a prep sink, surrounded by even more counter space and cabinetry.
You’ll find a walk-in pantry just behind, along with a butler’s pantry for extra storage and staging.
The refrigerator and range are positioned for easy workflow, and there’s a dedicated spot for a wine fridge if you enjoy entertaining.
I think having the kitchen right in the middle makes life easier—everything’s nearby, but it never feels crowded.

Pantry and Butler’s Pantry
Directly behind the kitchen, a walk-in pantry keeps staples organized and out of sight. Around the corner, the butler’s pantry connects the kitchen to the dining room.
This setup makes prepping for holiday meals or setting out snacks for a crowd simple.
There’s even a wine area to keep bottles at the right temperature. These two storage spaces make it easy to keep your kitchen clutter-free.

Dining Room
Connected to the kitchen, the dining room features tall windows that let in afternoon sun.
The room is spacious enough for a large table—perfect for holiday feasts or casual dinners.
The high ceiling adds a touch of formality, but the space still feels relaxed and comfortable.
I can picture conversations lingering here long after dinner ends.

Outdoor Lounge
Slide open the glass doors at the back of the family room and you’ll find yourself on a covered outdoor lounge.
The ceiling rises to 16 feet, giving the area an expansive feel. You’re protected from the elements, making this space usable nearly all year.
The open setup allows indoor and outdoor spaces to flow together, which is perfect for barbecues, game nights, or simply relaxing with a drink at sunset.
I love how the outdoor lounge is positioned to capture backyard views and connect you to nature.

Master Suite
Head down a short hallway behind the kitchen and discover the master suite in its own private wing.
This spacious retreat measures 20 by 23 feet with a high ceiling. There’s room for a king bed, a sitting area, and even a writing desk if you want a true escape.
Large windows look out onto the rear yard and patio. The suite feels quiet and removed from the main living areas, which is something I really appreciate in a busy home.

Master Bath
The master bath is designed for comfort, featuring a double vanity, soaking tub, and a large walk-in shower.
There’s also a separate water closet for extra privacy. Natural light fills the room, but the layout ensures you have privacy where you need it.
The finishes feel timeless, and there’s lots of storage for linens and toiletries.

Wardrobe
Just off the master bath, the wardrobe acts as a full dressing area with an island for extra storage.
There’s space for clothes, shoes, and anything you need kept organized. You won’t find laundry baskets in the way here.
I think this kind of dedicated space really makes mornings less rushed and more peaceful.

Master Patio
Connected directly to the master suite, a private patio gives you a peaceful outdoor escape.
It isn’t huge, but there’s enough room for a couple of chairs or a small table, making it perfect for morning coffee or an evening drink under the stars.
Its location keeps it separate from the busier outdoor lounge, providing extra privacy.

Utility Room
Back inside, just beyond the master suite, you’ll find the utility room, which handles laundry, extra fridge and freezer space, built-in cabinetry for cleaning supplies, and a wide countertop for folding. It’s practical, easy to reach from the garage, and set apart from entertaining spaces so chores don’t interrupt your downtime.

Mud Room
When you come in from either garage, you’ll enter the mud room before you reach the main living areas.
Built-in benches and hooks are ready for bags, coats, and muddy boots. This is the drop zone where you can leave the day’s mess behind.
I honestly believe every busy family needs a space like this.

2 Car Garage
The main garage fits two cars with room to spare for bikes, tools, or storage. A side door makes access easy, and it’s a short walk into the mud room, which definitely helps with bringing in groceries or coming home on a rainy day.

1 Car Garage
On the other side of the house, a single-car garage offers flexibility. You could use it for another vehicle, a workshop, or even a home gym.
It’s located near the master suite, so it could be handy for storing seasonal gear or sports equipment.

Storage
Near the kitchen and garage entrances, there’s a dedicated storage area. I noticed how this keeps everything from seasonal decorations to sports gear out of sight, but still easy to grab when needed.

Bedrooms 3 and 4
Down their own hallway, bedrooms 3 and 4 each have a walk-in closet and a private full bathroom.
Each room measures 14 by 14 feet, so kids or guests have plenty of space.
The attached baths offer both a shower and a tub, which works great for families with kids or overnight visitors.
Those walk-in closets really help keep things tidy.

Guest Suite
On the opposite side of the house, there’s a dedicated guest suite with its own private bathroom and walk-in closet.
Its location away from the other bedrooms gives guests privacy and a quiet place to unwind.
The bath includes a shower, and the spacious closet means visitors can settle in for longer stays without feeling cramped.

Game Room
Beyond the guest suite, you’ll find the game room—a flexible space for a pool table, foosball, or a playroom for younger kids.
There’s room for seating, storage, and even a snack area if you want to keep everyone happy during movie nights or sleepovers.
I like how this room is open enough for easy supervision, but still a bit removed from the main living spaces.

Media Room
Next to the game room, the media room is ready for movie marathons or gaming sessions.
It’s more private, with doors to block out noise and high windows that limit glare.
If you’re looking for a dedicated spot to watch sports or binge your favorite shows, this room delivers.

Powder Room
Close to the main living spaces and game room, a powder room gives guests a convenient place to freshen up without needing to enter the private bedrooms. Its location is both practical and discreet.

Baths 2, 3, and 4
Each secondary bedroom includes its own attached full bath with a shower and tub, a vanity, and storage. You’ll never have to wait in line for a shower, even on the busiest mornings.

Walk-In Closets
Every bedroom features a walk-in closet. This helps keep clutter at bay and makes each bedroom feel like a private retreat.
I think this is one of the best perks in a multi-bedroom home.
Finishing your tour, it’s easy to picture daily routines flowing from room to room—family breakfasts moving out to the outdoor lounge, quiet nights in the master suite, and lively gatherings in the game and media rooms. Each space is designed for comfort and practicality, making this home feel truly ready for every season of life.

Interested in a modified version of this plan? Click the link to below to get it from the architects and request modifications.
