One-Story Country Craftsman Home Plan with Loft and Optionally Finished Bonus Room – 2510 Sq Ft (Floor Plan)
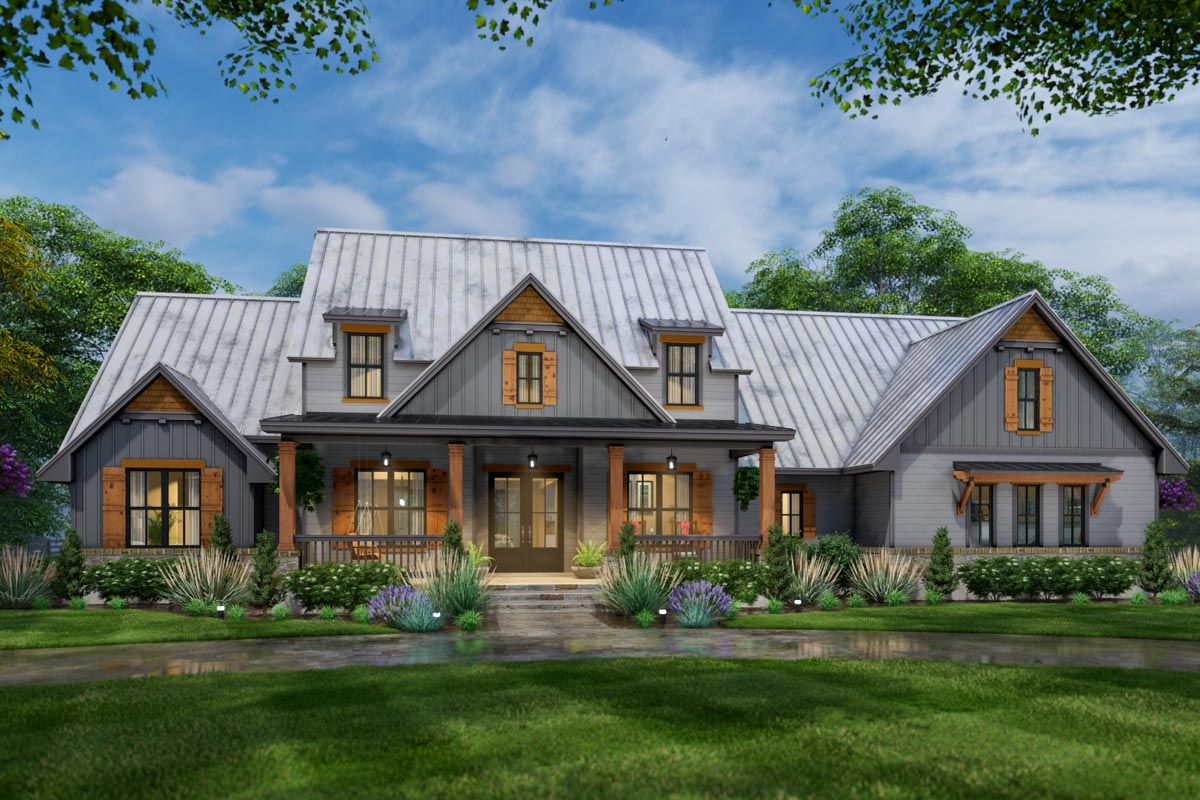
Specifications:
- 2,510 Heated S.F.
- 3 Beds
- 2.5 Baths
- 1 Stories
- 2- 3 Cars
The Floor Plans:



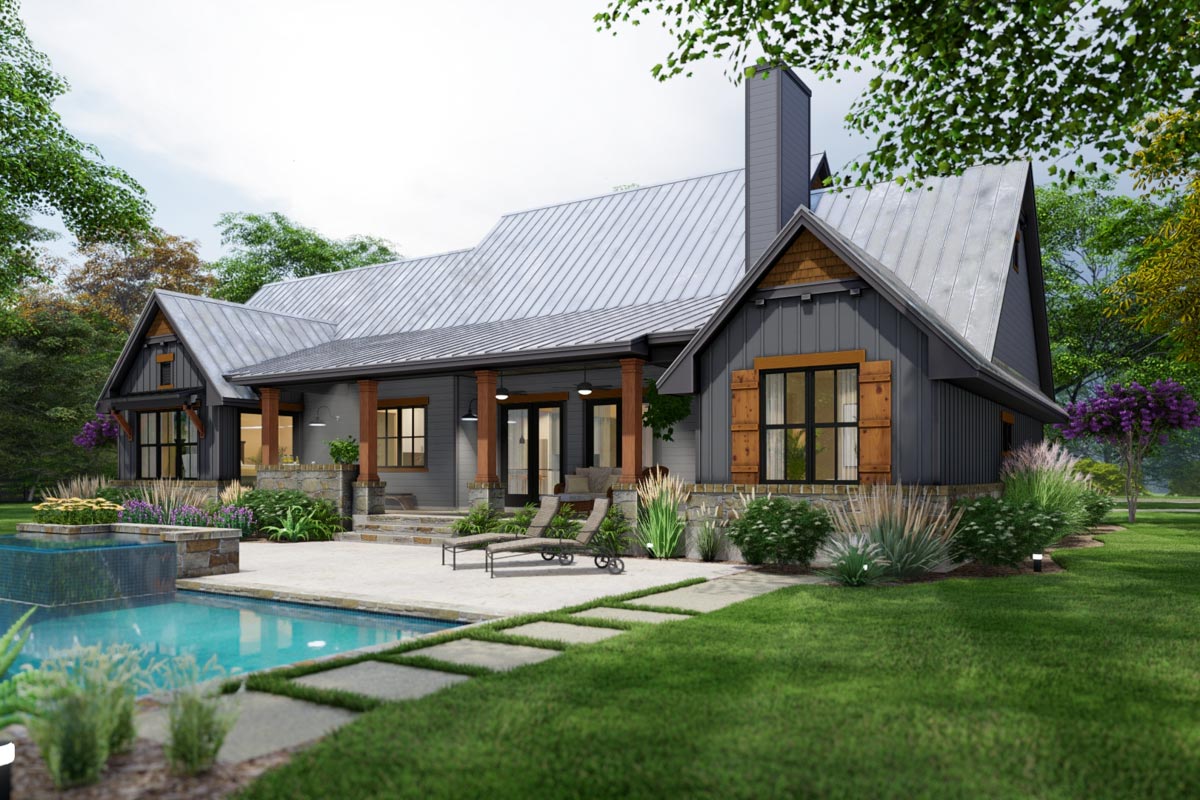
Foyer
As you step onto the porch, which welcomes you in with its inviting size of 33 feet by 8 feet, you enter the foyer.
It’s 7 feet 6 inches wide and 11 feet 8 inches long.
I imagine this space filled with family photos or maybe a cozy bench where you can sit and put on shoes.
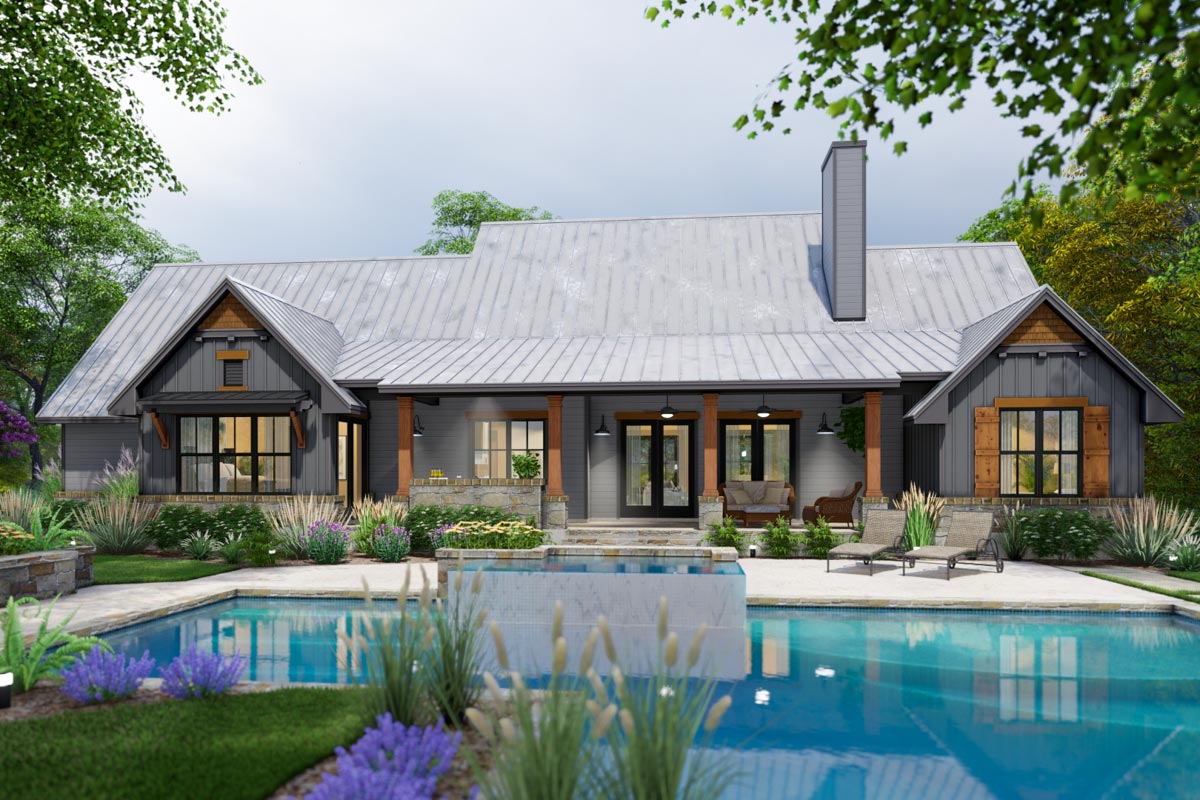
Dining Room
Directly from the foyer, peek to your left into the dining room.
It’s a formal space, 12 by 13 feet 8 inches, perfect for family meals or holiday gatherings. I think this room makes dinner time feel special without being too formal.

Study
On your right, there’s the study.
This room, which is 12 by 10 feet, can be a quiet retreat or a productive spot for homework and work-from-home days.
Maybe think of it as your creative corner or where you dive into your favorite books.

Family Room
Stepping further inside, you enter the wide family room.
It’s vast, 20 by 17 feet 8 inches, with 12-foot vaulted ceilings. I see this as the heart of the home where conversations flow and games are played.
The cozy fireplace is great for chilly nights.

Veranda
From the family room, double French doors lead you to the expansive veranda at the back.
It’s 42 by 10 feet, a dream for outdoor dining or just lounging. I think having a BBQ out here would be lots of fun, don’t you?
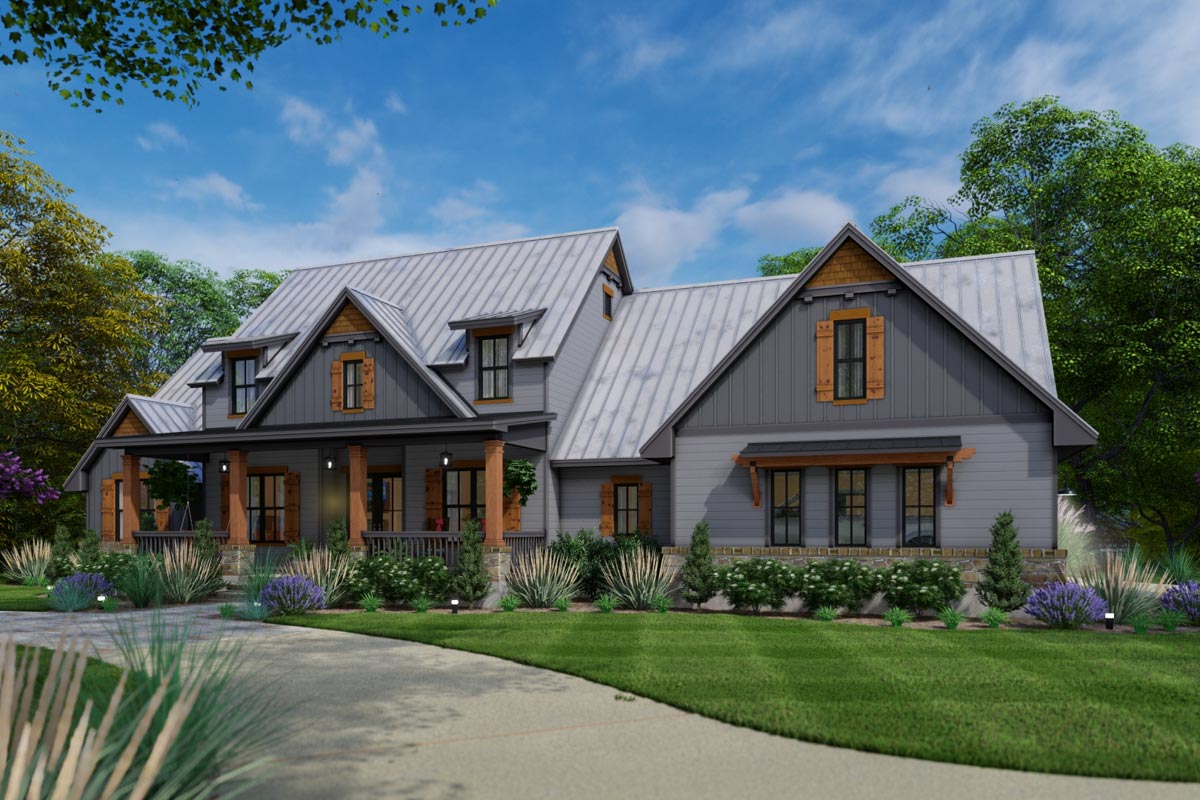
Kitchen and Pantry
The open kitchen is next to the family room, 12 by 20 feet 4 inches. It’s modern with plenty of workspace. The pantry is right there, a walk-through space providing endless storage possibilities.
I find this setup makes cooking and organizing so much easier.
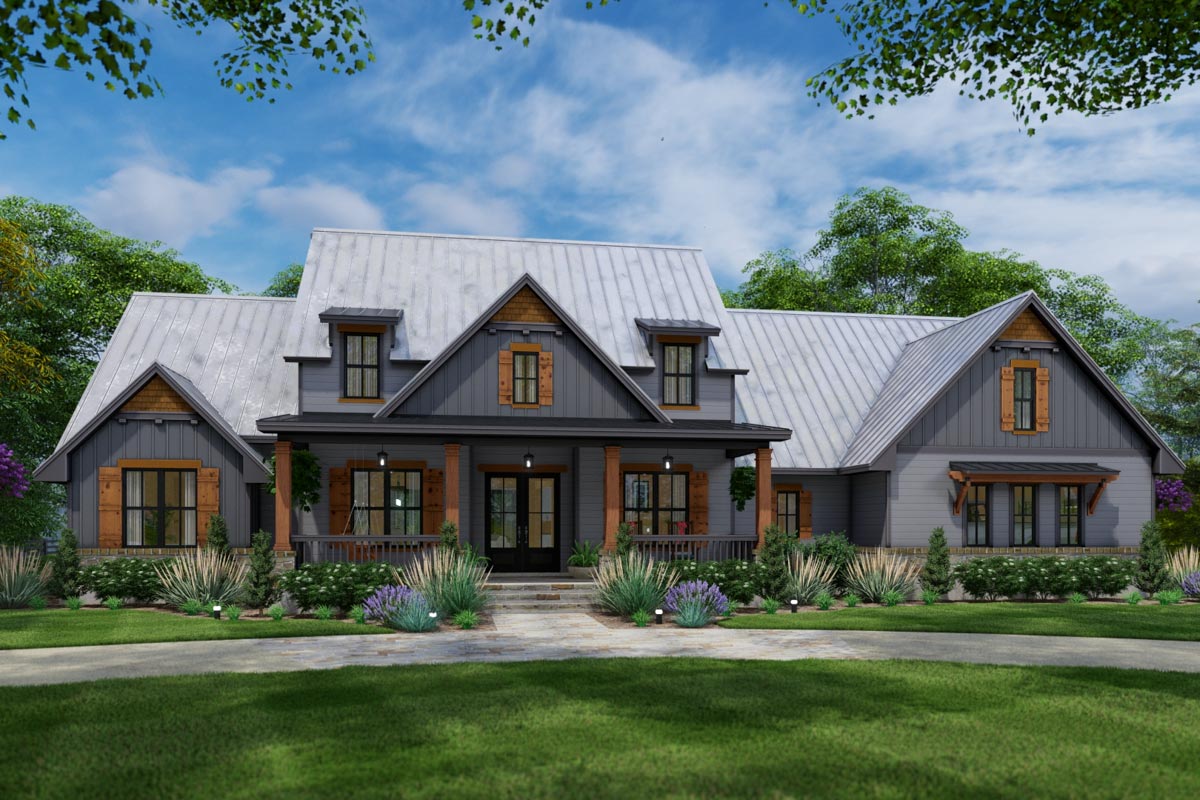
Master Suite
Now let’s head to the private master suite, nicely tucked behind the two-car garage. It’s 14 by 16 feet with a stepped ceiling that reaches 11 feet.
You have a 5-fixture master bath attached with a roomy walk-in closet. I imagine this as a calm and personal space to unwind after a long day.

Bedrooms 2 & 3
Across the house, two other bedrooms are waiting.
Each is 12 by 12 feet, sharing a Jack and Jill bath that’s 8 by 6 feet. Think about how convenient it is for siblings to share a bathroom yet have their own personal space.

Utility Room
The utility room next to the garage entrance measures 11 by 7 feet 6 inches and keeps laundry out of sight while being practical.
I like how it’s tucked away yet close enough to access easily.
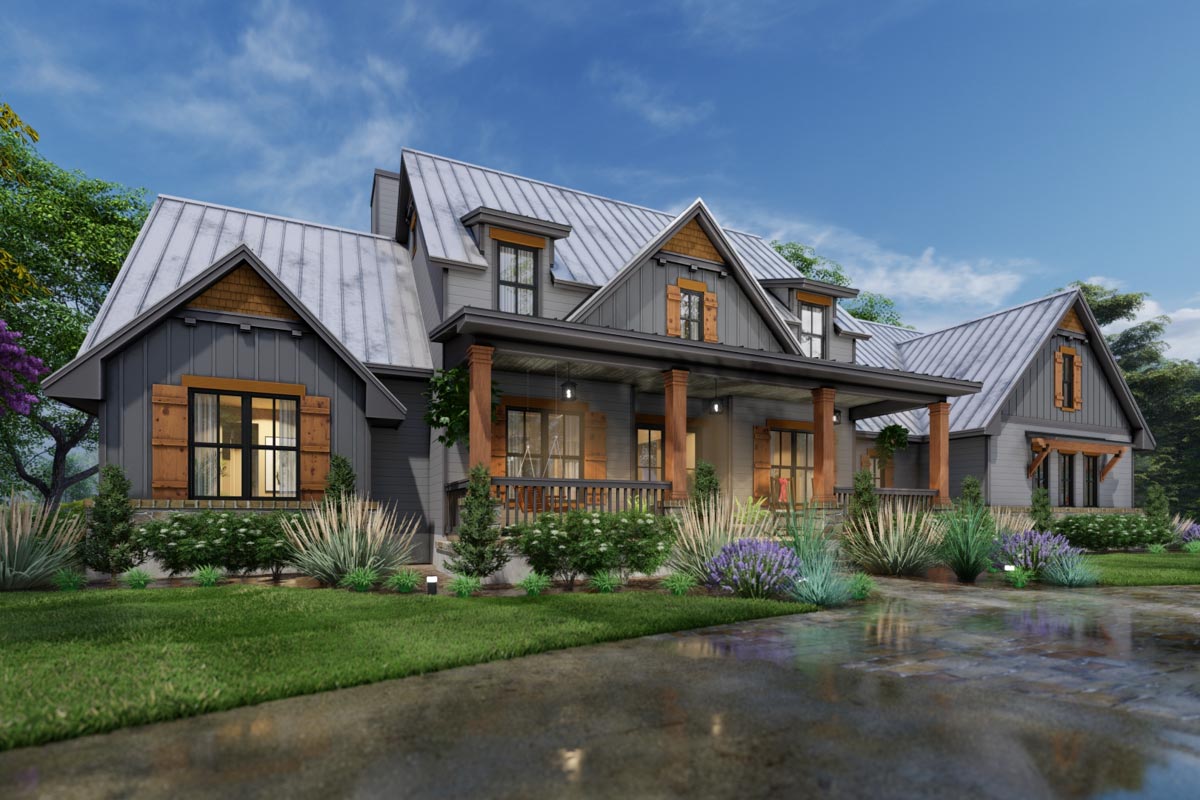
Powder Room
There’s a handy powder room (5 by 5 feet) near the entrance from the garage which is great for guests or quick refreshes without heading to a main bathroom.
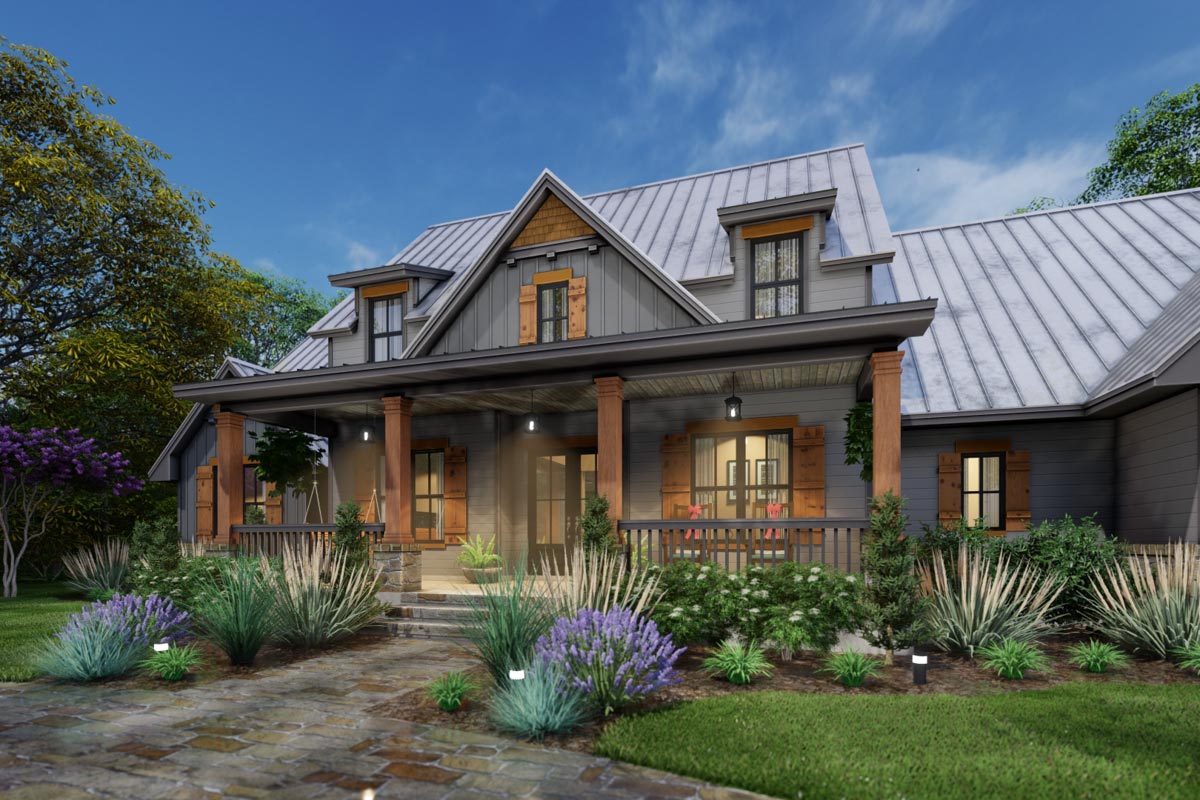
Two-Car Garage
The two-car garage is 22 by 23 feet 8 inches, generous for cars, bikes, and all your storage needs.
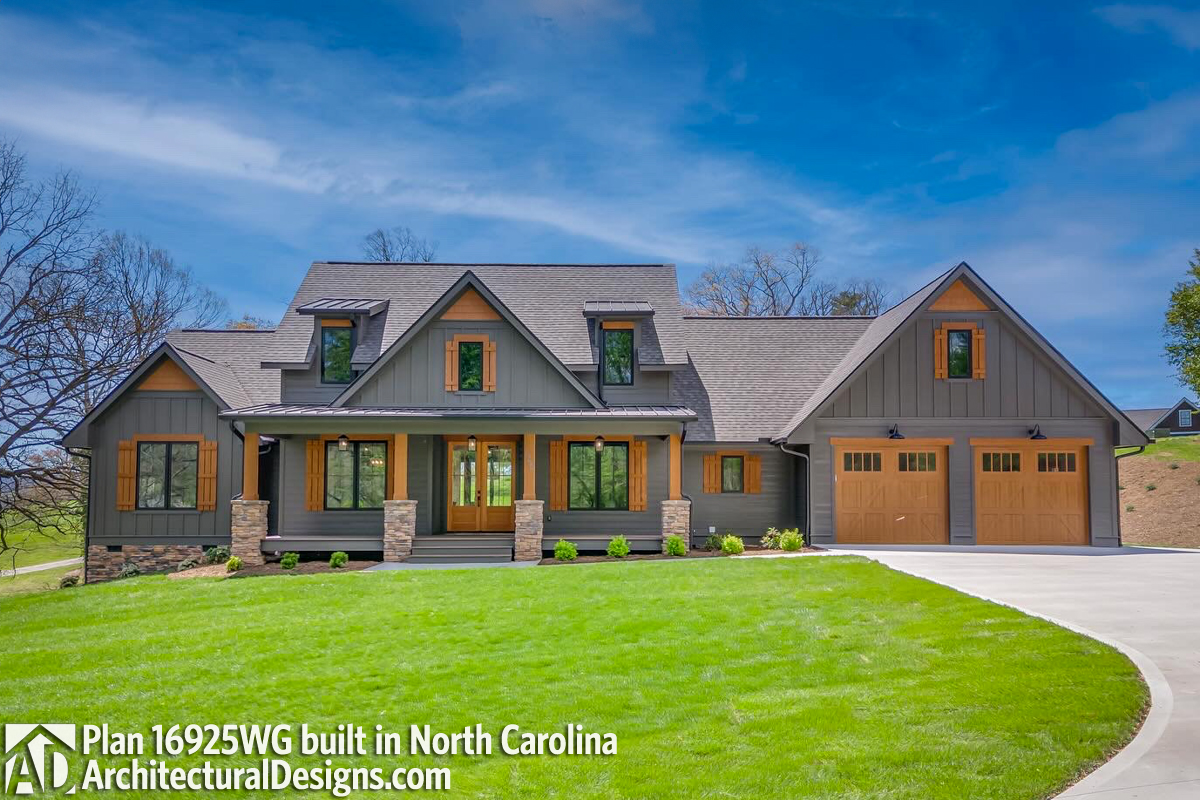
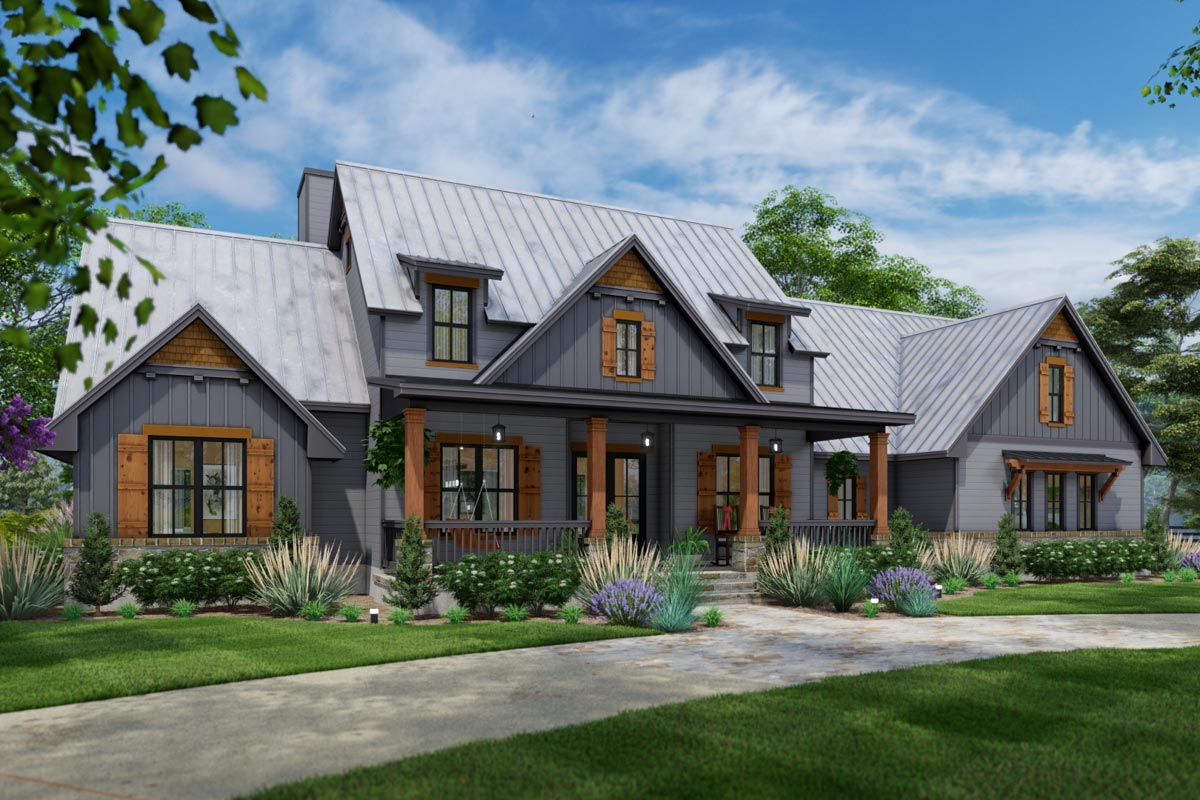
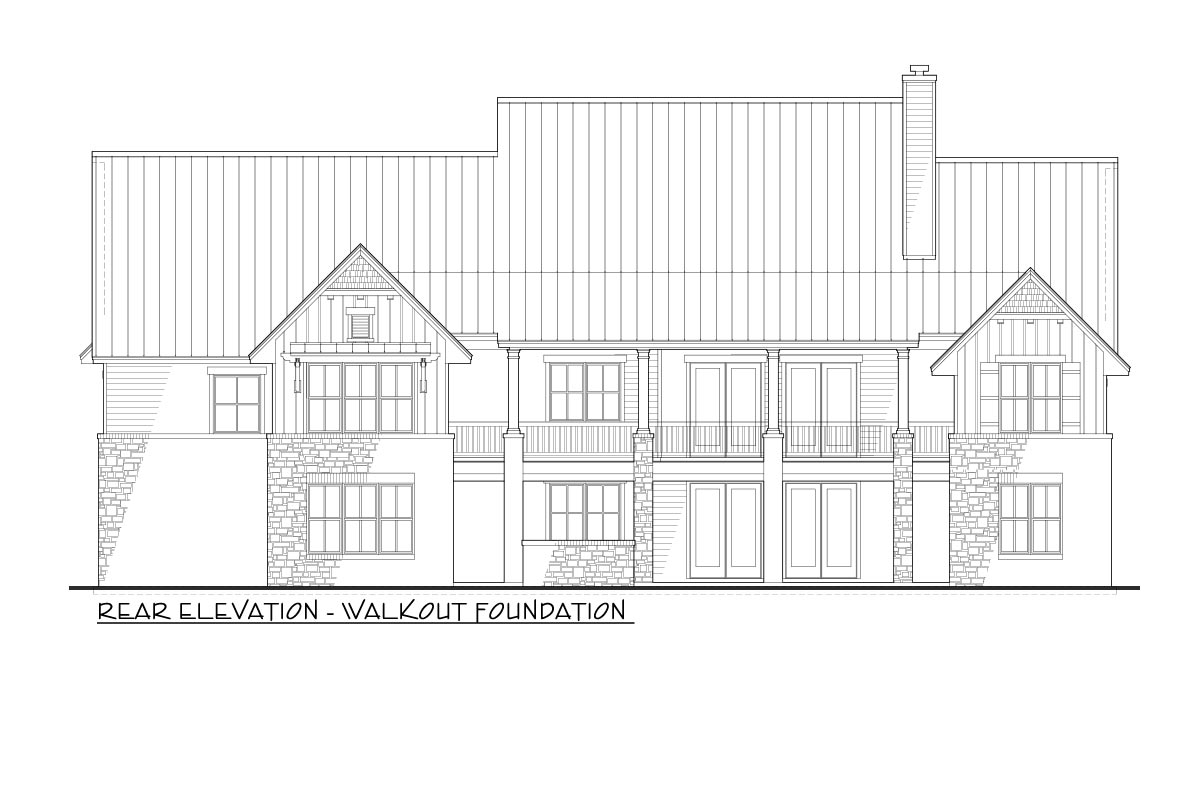
Upstairs Loft, Bonus Room, and Game Room
Don’t miss going upstairs! There’s a loft area (9 feet 8 inches by 9 feet 4 inches), a versatile space you could use as a reading nook or a quiet play area.
The bonus room (22 by 5 feet 9 inches) and game room (13 by 4 feet, 14 inches) add an exciting dimension for hobbies, games, or even an extra guest room. Imagine the possibilities!

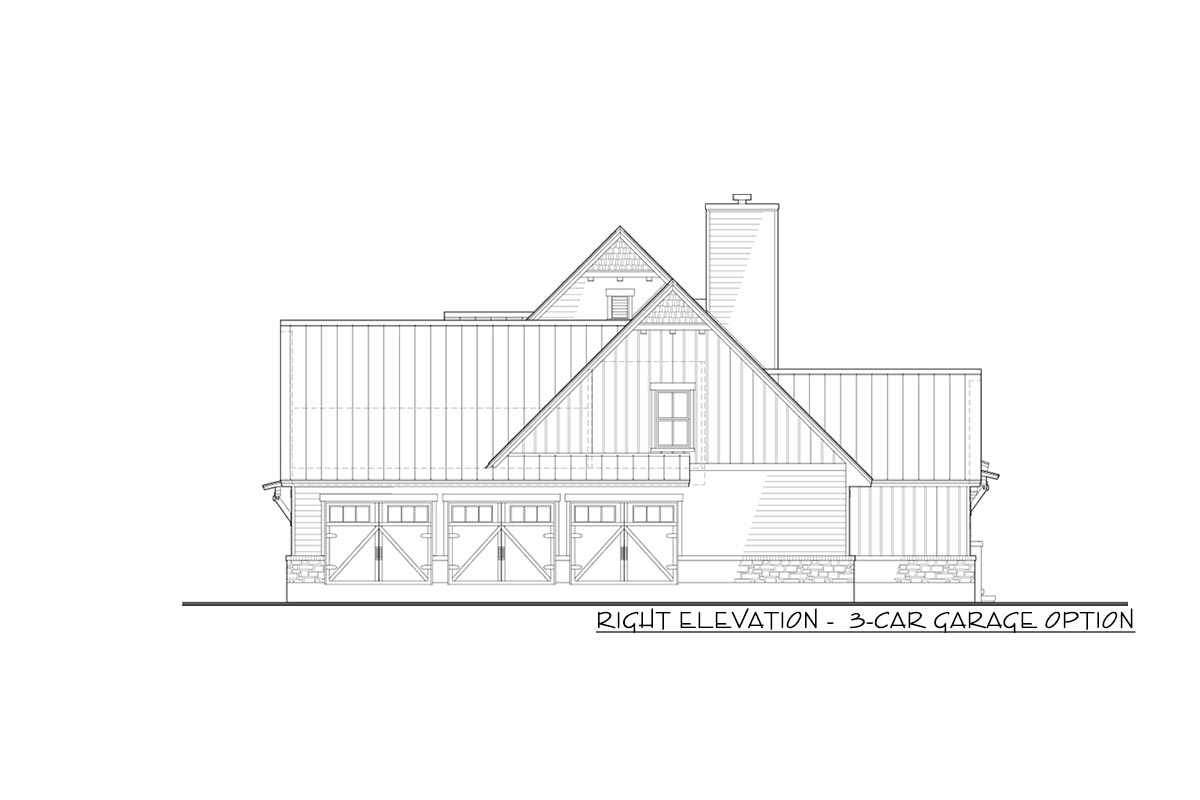

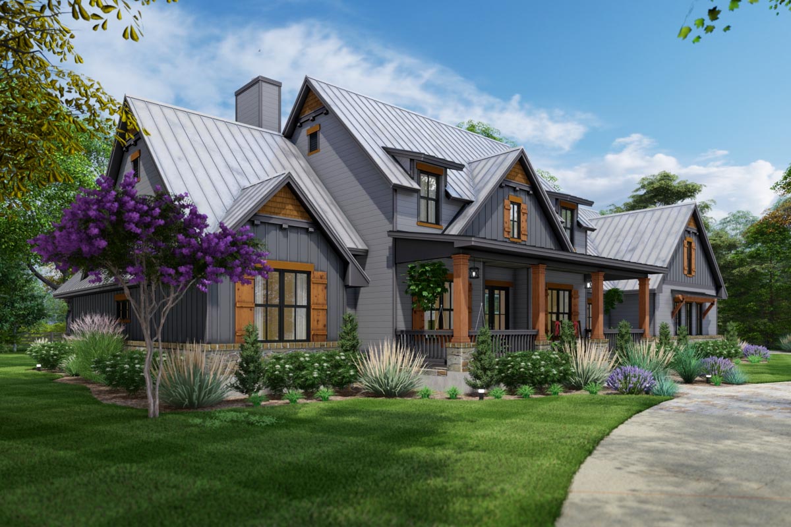
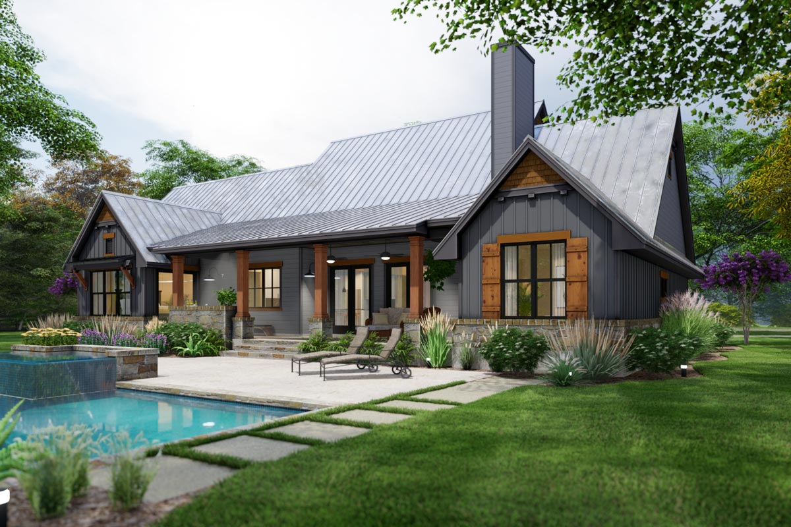

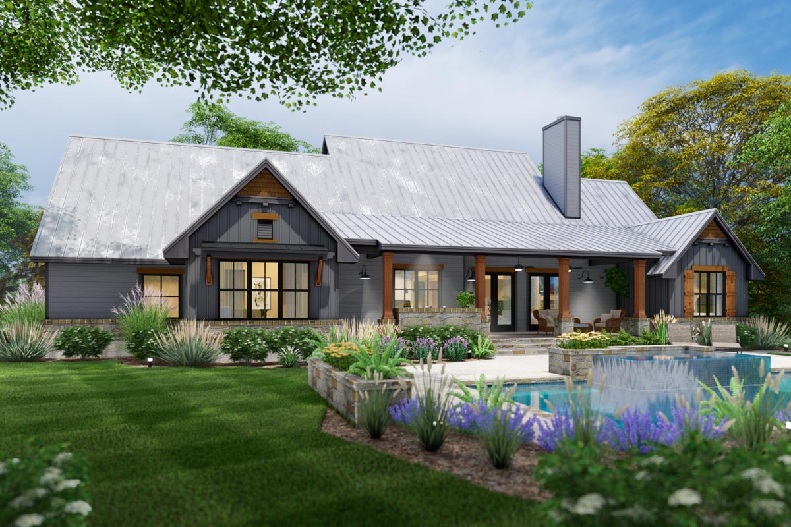
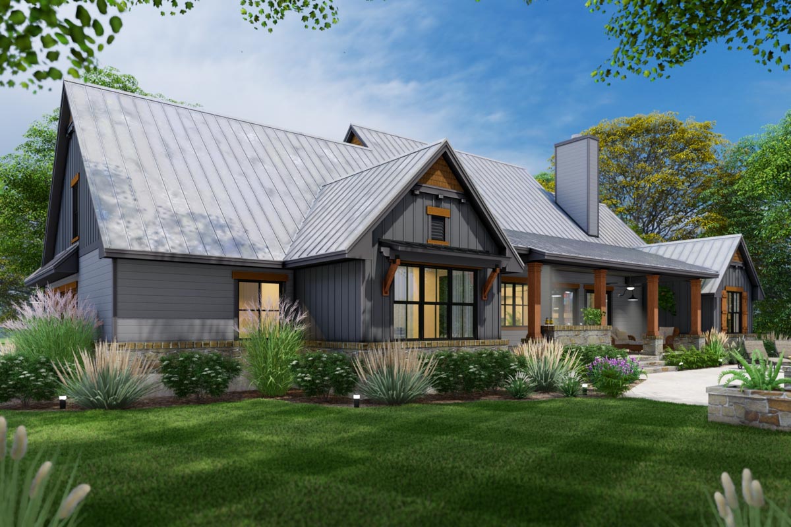
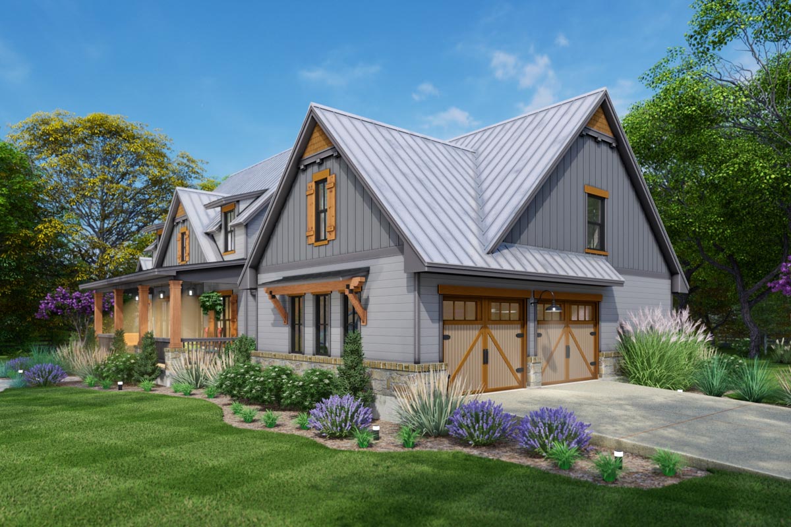
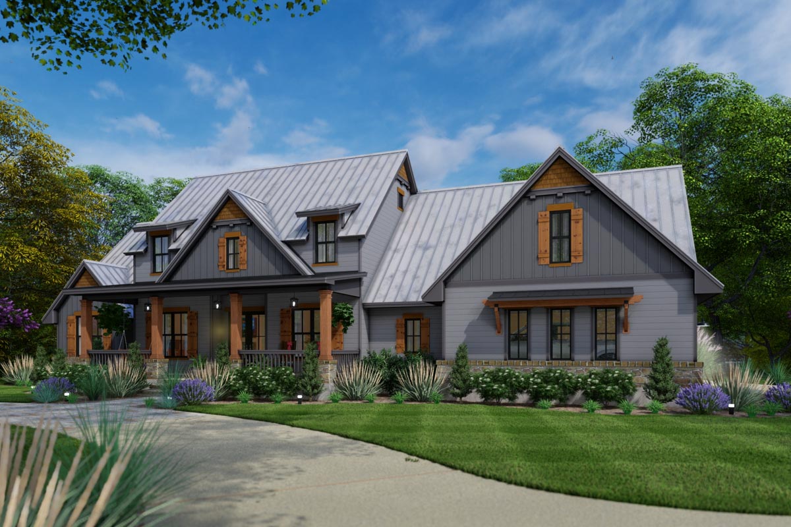
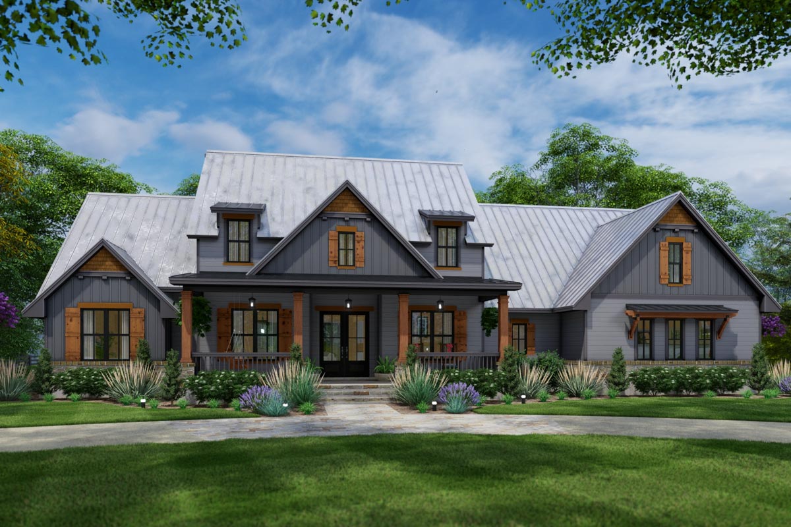
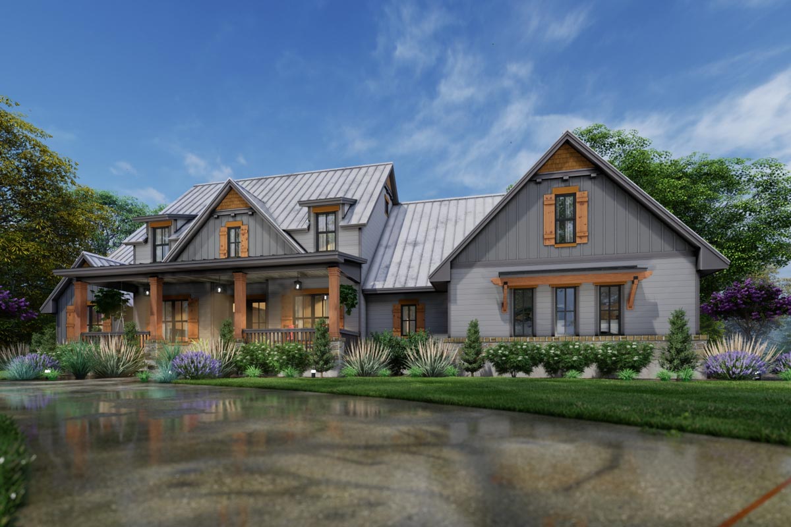


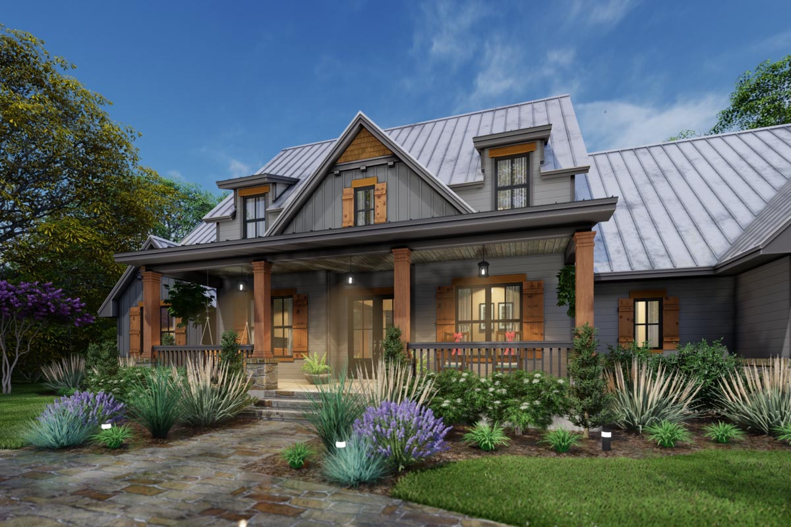




Interested in a modified version of this plan? Click the link to below to get it and request modifications.
