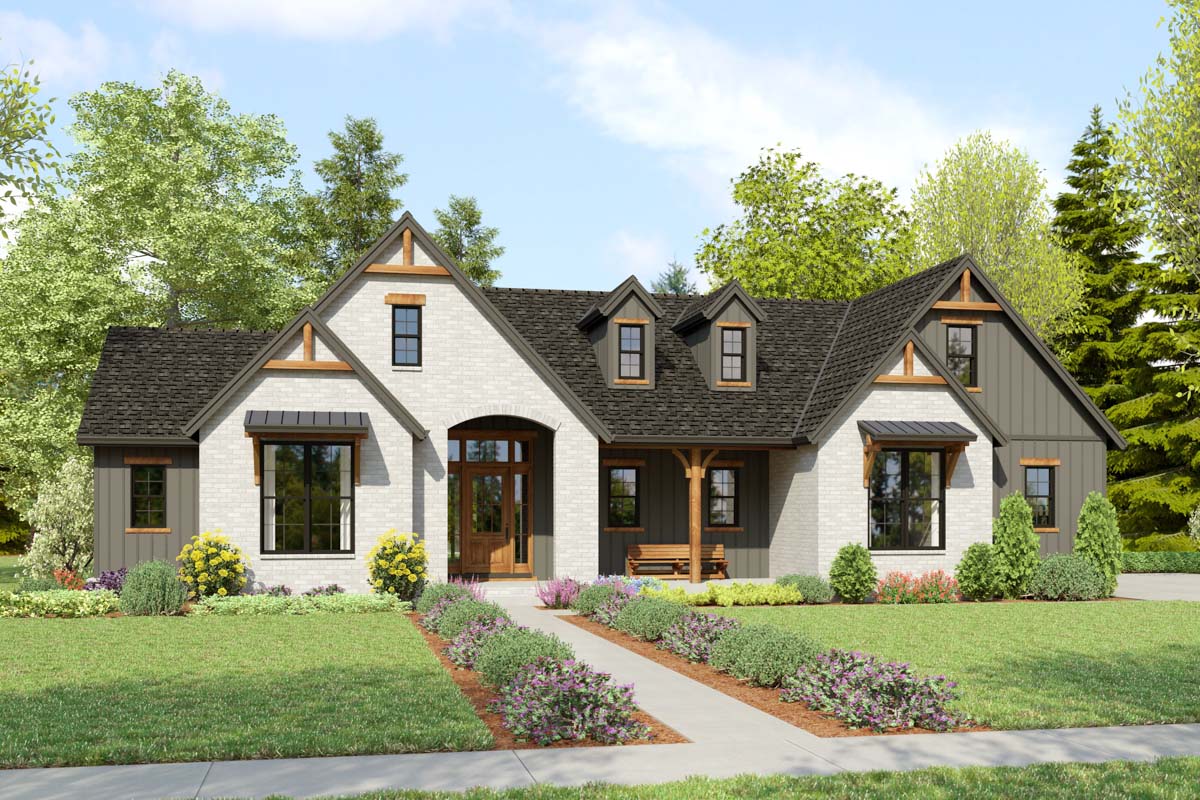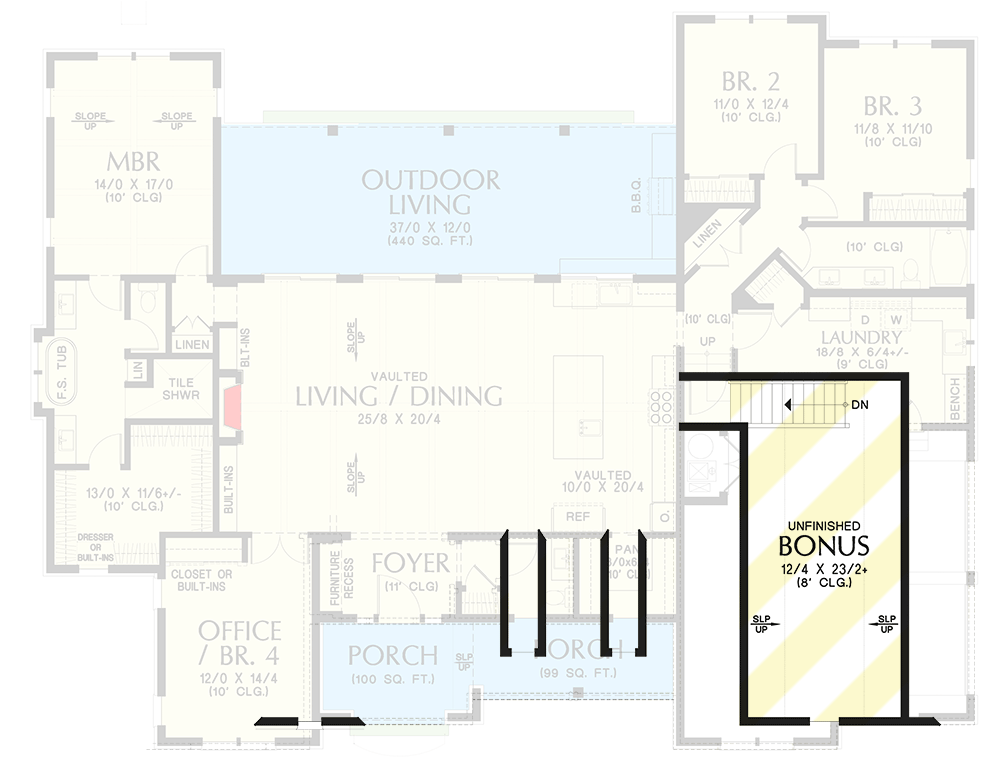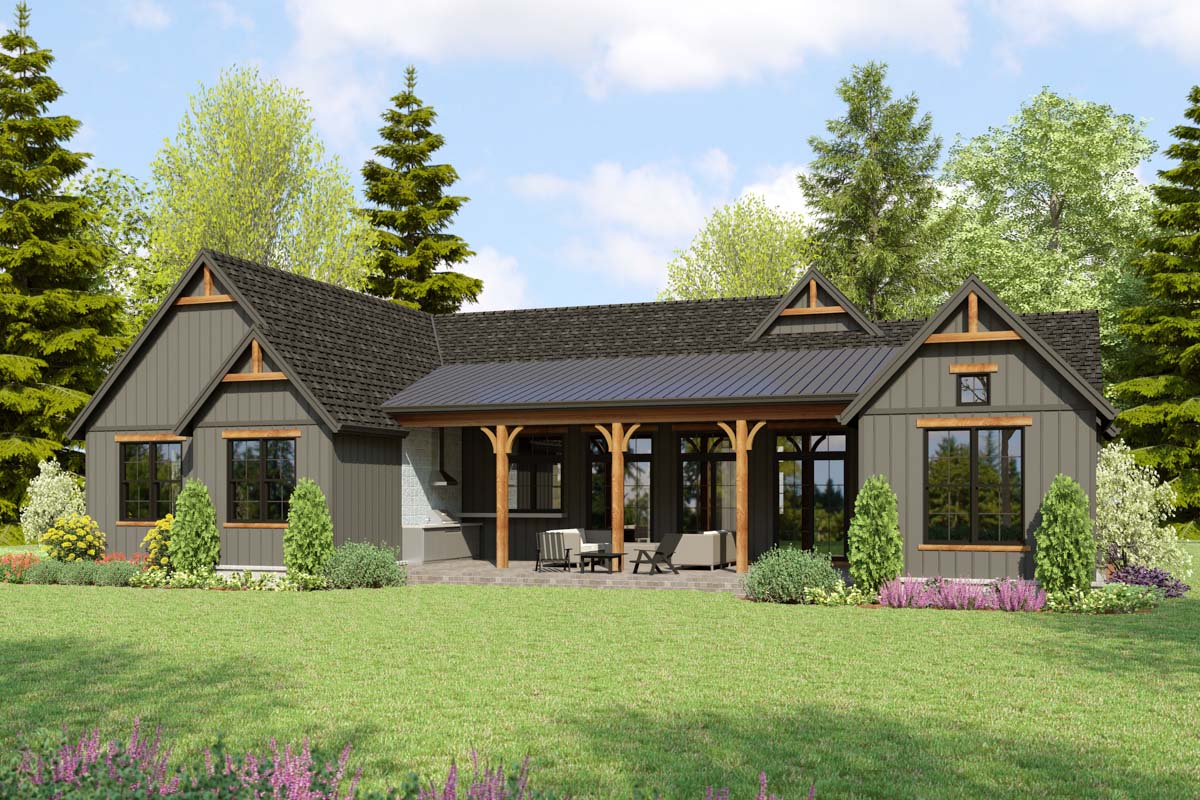One-Story Country Ranch House Plan with Spacious Outdoor Living (Floor Plan)

Something about this modern farmhouse instantly catches your eye. The airy front porch, those timber posts, and the crisp white siding set against rustic wood all come together beautifully.
But there’s more here than just great curb appeal. Inside, I see a layout that feels carefully planned, stretching across multiple levels with a nice balance of open living spaces and private retreats.
From the expansive great room to the upstairs bonus area, every space feels thoughtfully included.
Let’s walk through each area together and imagine how your day might flow from room to room.
Specifications:
- 2,568 Heated S.F.
- 4 Beds
- 2.5 Baths
- 1 Stories
- 2 Cars
The Floor Plans:


Porch
As you walk up to the home, a spacious covered porch welcomes you. Thick timber posts and dark metal accents frame the entry, creating a spot where you can pause before heading inside.
The porch is wide enough for a couple of rocking chairs—perfect for enjoying your morning coffee and watching the world wake up.
This entry doesn’t just look good; it sets the relaxed, inviting tone for the rest of the house.

Foyer
When you step through the front door, you’re greeted by a bright, open foyer with eleven-foot ceilings.
There’s space for a bench or a console table, which is ideal for keys, shoes, or a vase of fresh flowers.
With recesses for furniture, you can add your own touch without any clutter. Right from the start, the space feels open and welcoming, with clear sightlines that draw you further inside.

Office / Bedroom 4
Immediately to your left, a generous room labeled as Office or Bedroom 4 gives you options.
Its corner location means you get plenty of natural light. Personally, I think this would make a fantastic home office—work life feels separate, but you’re still connected to the rest of the house.
With a large closet or space for built-in shelving, you can easily store everything from files to guest linens.
Need a fourth bedroom? There’s room here for a bed and dresser without feeling crowded.

Powder Room
Just off the foyer, you’ll find a discreet powder room. It’s handy for both guests and family, with just enough separation from the main hall for privacy.
For me, this is one of those features that really adds value—guests don’t have to venture into the more private parts of your home just to wash their hands.

Vaulted Living / Dining
Moving forward, the home opens up in a dramatic way. The vaulted living and dining area stretches wide, with sloped ceilings that naturally draw your eyes upward.
Light floods in from the back of the house. The kitchen anchors one end of the space, with a large island that invites everyone to gather.
There’s plenty of room for a big dining table, and the open flow makes it easy to cook, chat, and relax together.
I love how built-ins flank the living area—they’re perfect for books, photos, or a few favorite keepsakes.

Kitchen
The kitchen layout is easy to love. The island doubles as extra prep space and breakfast seating, making it the center of activity.
A walk-in pantry sits just steps away, so clutter stays off the counters. The refrigerator and oven are placed for convenience, and there’s a dedicated spot for the range, so nobody’s in each other’s way at mealtime.
From here, you can look across the living space or out to the backyard.

Pantry
The walk-in pantry is a treat for anyone who enjoys cooking or hosting. Shelves line the walls, making it simple to keep everything organized.
I notice there’s enough room for bulk storage, small appliances, or even a coffee station if you’d like to keep counters clear.

Outdoor Living
Large glass doors lead you to the outdoor living area. This space really stands out—offering over 400 square feet of covered area, supported by sturdy wood posts that echo the farmhouse’s exterior.
With a built-in BBQ, this area is ready for grilling and parties. I can easily picture summer evenings spent here, friends gathered under string lights.
The smooth connection to the great room makes indoor and outdoor life blend seamlessly.

Master Bedroom (MBR)
On one side of the living space, a private hall leads you to the master suite.
The master bedroom is spacious, with windows on two walls that fill the room with morning and evening light.
Ten-foot ceilings give it an open, serene feeling. I think this room is truly designed for relaxation.
There’s enough space to set up a reading nook or just enjoy the backyard view.

Master Bath
The en suite master bath blends efficiency with a touch of luxury. Dual sinks mean no crowding in the mornings.
You’ll find a tile shower with plenty of space, plus a separate soaking tub tucked into its own alcove.
There’s a generous linen closet for towels and toiletries, and you have direct access to a huge walk-in closet, which really streamlines your morning routine.

Master Closet
The walk-in closet is designed with real life in mind. Long hanging rods, space for a dresser, and options for built-ins mean everything has a spot.
If you’re sharing the space or using it all yourself, this closet keeps clutter out of the bedroom and bath.

Bedroom 2
On the other side of the house, another hallway brings you to Bedroom 2. This room feels bright and just the right size for a child, a guest, or even a second office.
The closet is roomy enough for the basics, and a big window keeps the space cheerful.

Bedroom 3
Next to Bedroom 2, Bedroom 3 offers a similar size and layout. I know families will appreciate that both rooms are almost identical, so there’s less arguing over who gets the bigger space.
The closets are well-sized and easy to reach. With a short hallway connecting these rooms to the main bath, they feel private without being isolated from the rest of the house.

Hall Bath
Serving Bedrooms 2 and 3, the hallway bathroom is practical and easy to share. There’s a combination tub and shower, which works for kids or visitors, and a large vanity with plenty of room for everyone’s things.
You’ll also find a linen closet nearby, so towels and supplies are always within reach.

Laundry Room
If you’ve wanted a laundry room with space to actually get things done, this one delivers.
The washer and dryer sit along one wall, with space to fold, sort, and hang clothes.
Bench seating and storage cubbies help keep shoes and bags under control. The laundry connects directly to the garage, making it convenient for muddy boots or winter gear.

Storage
Next to the laundry, an extra storage area gives you a spot for everything from cleaning supplies to holiday decorations. I like that it’s located on the main level—you can use it every day without heading to a basement.

Garage
The attached garage is generously sized, fitting two cars with extra space for bikes, tools, or even a workbench.
There’s direct entry to the laundry room, which helps keep messes contained. A separate door leads outside, so you can reach the backyard without dragging dirt through the living areas.

Stairs and Upper Hall
Near the secondary bedrooms, you’ll spot a staircase leading up to the next level. This is your access point to a completely flexible bonus space.

Unfinished Bonus Room
Upstairs, there’s a large unfinished bonus room. The possibilities here are endless—it could become a playroom, gym, art studio, or a private home theater.
Skylights and sloped ceilings keep things bright and interesting. With so much space, you’re not limited by your imagination.
I think this room could easily adapt as your needs change over time. It’s far enough from the main living areas to stay quiet, but still close enough to keep an eye on things.

Linen Closets and Built-ins
Throughout both levels, you’ll notice clever storage details. Linen closets near bedrooms, built-ins by the fireplace, and thoughtfully placed furniture niches all help keep life organized.
These features might not grab attention in a brochure, but I know from experience that they make daily life smoother and tidier.
As you finish your tour, it’s clear how the layout moves easily between open gathering spaces and peaceful private areas.
You might host friends in the vaulted great room, unwind in the master suite, or dream up new uses for the bonus floor.
Every inch of this home suits real life, bringing together farmhouse charm and everyday function so you’re ready for whatever comes next.

Interested in a modified version of this plan? Click the link to below to get it from the architects and request modifications.
