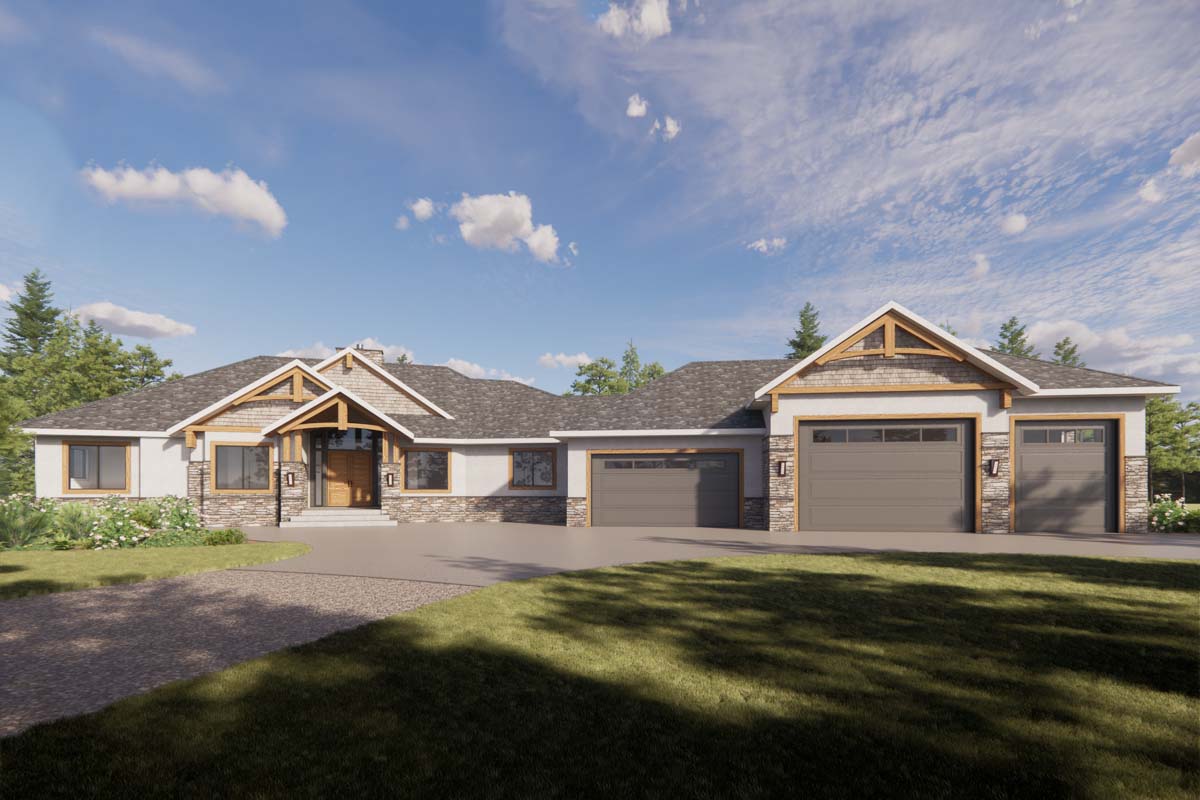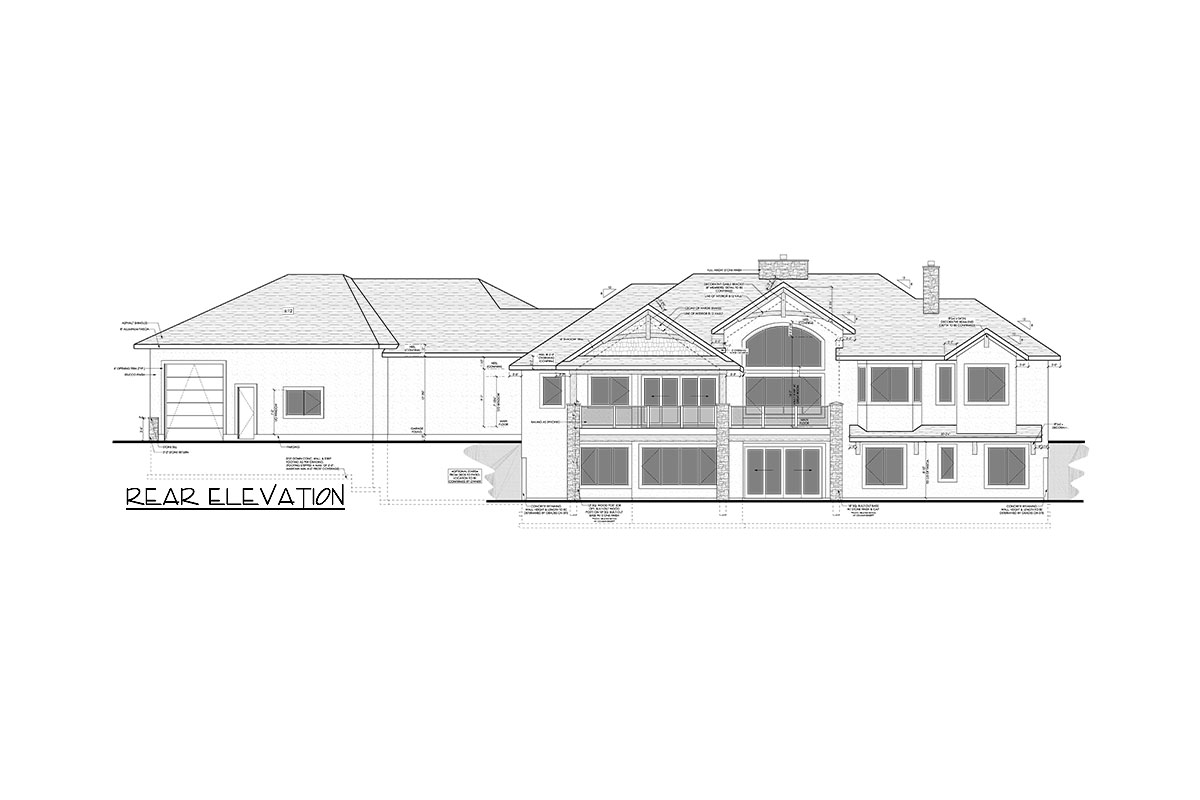One-Story Craftsman with 5-Car 2507 Sq Ft Angled Garage with Shop (Floor Plan)

Sometimes a house just feels made for easy living. This Craftsman-inspired mountain home strikes the right balance, giving you plenty of space for gatherings, privacy, and hobbies, all within a welcoming and practical layout.
With two distinct levels, you’ll notice a natural flow from the sunny, open main floor to a lower level designed for fun, guests, and flexible use.
I’ll walk you through how every inch of these 2,891 square feet works together.
Specifications:
- 2,891 Heated S.F.
- 2-5 Beds
- 1.5+ – 4.5+ Baths
- 1 Stories
- 5 Cars
The Floor Plans:


Covered Entry
The approach is impressive but not overwhelming. A wide, low-pitched roof, crisp siding, and real stonework set a warm, homey tone before you even walk through the door.
A generous covered entry keeps you dry while you search for your keys. You get a true sense of arrival, with enough space to pause and shake off the day.

Foyer
Inside, the foyer feels open and never cramped. From here, you can see the great room’s vaulted ceilings ahead, while sunlight from the back deck windows encourages you further in.
I appreciate that this area offers just enough separation from the main living spaces, so guests get a proper welcome rather than walking straight into your kitchen.

Office
Immediately off the foyer, you’ll find the office. If you work from home, you’ll like how it sits apart from the busier spaces but still feels connected.
A window seat adds charm and creates a perfect spot for coffee breaks or a quick read.
There’s also a closet, so this room could double as a small guest room or simply store extra supplies.

Bedroom #2
Right next to the office, Bedroom #2 is a great fit for a teen, guest, or even a second workspace.
The walk-in closet gives you real storage, not just a shallow shelf. There’s a private entrance to a compact lavatory, which lets whoever stays here enjoy a bit more independence.

Lavatory
The nearby lavatory is compact and efficient, making it ideal for visitors or for quick breaks during your workday. You can freshen up without having to cross the entire house.

Master Bedroom
Further along a private hallway, you’ll reach the master suite. This area sits away from the main living spaces, giving you peace and privacy.
There’s enough space for a king bed and a sitting area by a bank of windows, plus convenient access to the ensuite and walk-in closet.
I think the placement is perfect if you want a retreat that still feels connected to the rest of the home.

Ensuite
As you enter the master ensuite, you’ll notice a spa-like atmosphere. There’s a double vanity, a roomy shower, a separate soaking tub, and a private water closet.
Morning light fills the space, keeping it bright without sacrificing privacy. The adjacent walk-in closet is larger than most, offering room for clothes, suitcases, and seasonal gear.

Great Room
The great room opens up dramatically and becomes the central gathering place. Tall ceilings draw your eyes upward, while windows along the back wall flood the space with light.
The fireplace creates a cozy focal point, perfect for cooler evenings. This area connects directly to the kitchen and nook, making it ideal for hosting holidays or movie nights.
I love how you can see right out onto the sun deck from here, bringing in even more natural light.

Kitchen
The kitchen connects easily to both the great room and dining nook. At the center is a massive island where everyone naturally gathers—for breakfast, homework, or just hanging out while you cook.
If you enjoy cooking, you’ll appreciate the generous counter space, and the walk-in pantry lets you stock up for big meals or keep snacks hidden away.
I picture stone counters and wood cabinets here, which fit the mountain craftsman style beautifully.

Nook
Positioned between the great room and kitchen, the nook is just right for everyday meals.
Large windows let in plenty of light and offer views of the covered deck. This cheerful spot is perfect for starting your day, and it’s a comfortable place to enjoy casual get-togethers with friends, plus you have instant access to the outdoors.

Covered Deck
From the nook, you can head straight onto the covered deck. This area invites you to relax with morning coffee or grill with friends, no matter the season.
Stone columns and wood beams tie this space to the front of the house, adding a sense of quality and continuity.
The covered portion means you can plan outdoor dinners without worrying about the weather.

Sun Deck
Adjacent to the covered deck, the open sun deck offers the perfect spot for lounging on a sunny afternoon.
There’s plenty of room for lounge chairs, potted plants, or a small container garden. If you love the sun, you’ll want to claim this space for yourself.

Back Pantry
Located behind the kitchen, the back pantry is a feature you’ll truly appreciate once you have it.
It’s perfect for storing appliances, bulk groceries, or prepping food out of sight when entertaining.
You can access the mudroom directly from here, which makes bringing groceries in from the garage much easier.

Mudroom
The mudroom simplifies daily life. There are cubbies and hooks for backpacks, coats, and boots, so clutter stays out of the kitchen.
A good-sized walk-in closet helps keep everything organized, and you have direct access to the two-car garage.
You won’t have to carry groceries or sports gear through the main living spaces anymore.

Two-Car Garage
The attached two-car garage is generously sized, giving you space for both parking and storage.
If you have kids with bikes or like DIY projects, there’s room for vehicles and a workbench or shelving.
The real bonus is its connection to the three-car shop.

Three-Car Shop
If you enjoy tinkering, restoring cars, or just need extra space, the three-car shop is a real treat.
It’s large enough for multiple vehicles, boats, or a workshop. I think this space could serve as a home gym, art studio, or a place to keep all your gear.
A window brings in daylight, so it never feels like a cave.

Stairs to Lower Level
Near the mudroom, a staircase leads to the lower level. As soon as you arrive downstairs, you’ll see how this area expands your living space—especially if you have teens, frequent guests, or want room for parties and hobbies.

Entry (Lower Level)
The lower level has its own entry, which is great for older kids, in-laws, or even if you want to rent out a suite for extra income. There’s a bench for taking off shoes and a handy coat closet to keep things organized.

Exercise Room
To your right as you come downstairs, you’ll find the exercise room. Use it as a private gym, yoga studio, or even a playroom for young kids.
Its close location to the entry keeps you from dragging equipment through the rest of the basement.

Sitting Area
The sitting area is open and flexible. Set up a reading nook, a space for board games, or just extra lounge seating.
Large windows keep this spot bright, and there’s quick access to the covered patio outside.

Games Area
On the opposite side of the stairs, the games area is perfect if you want a pool table, ping pong, or just a place for the kids and their friends to gather. The open plan lets adults relax nearby while keeping an eye on the fun.

Wet Bar
Next to the games area, the wet bar makes entertaining simple. There’s space for drinks, snacks, and glassware, which is great for game nights or family parties.
I think you’ll quickly wonder how you managed without it.

Lounge Area
The lounge area beside the wet bar feels cozy and welcoming. Imagine a comfy sectional for movie nights or a gaming setup for teens.
The location makes it easy to move between spaces without crowding.

Bedroom #3
Down a short hallway, Bedroom #3 is spacious and has a large window for natural light. A walk-in closet gives you plenty of storage, and the nearby laundry and bath are convenient for guests or older kids.

Bedroom #4
Bedroom #4 is similar in size and setup, so siblings or guests won’t feel like they got the “small room.” There’s a big closet here, too.

Bedroom #5
Bedroom #5 sits farther along the hall, with its own walk-in closet and en suite bath. I think this is perfect for a long-term guest suite or for multigenerational families who want a bit more privacy.

Ensuite (Bedroom #5)
The private en suite bath for Bedroom #5 means guests or family members enjoy their own space. There’s no waiting for a shower, and everything they need is right there.

Laundry (Lower Level)
The lower level laundry room is more than just a corner for a washer and dryer.
There’s a good amount of counter space for folding, plus room for hampers and storage shelves.
If you have a big family or lots of muddy sports gear, you’ll appreciate this setup.

Bath (Lower Level)
A full bath off the main hallway serves the other bedrooms and guests. Its central location means no one has to trek across the basement in a towel.
The size is practical, with enough storage for towels and toiletries.

Storage
Thoughtful storage is a real highlight here. The lower level includes a dedicated storage room for holiday decorations, luggage, or anything else you want out of sight but easy to reach.

Mechanical Room
There’s also a mechanical room downstairs, keeping the home’s systems tucked away but easy to access for maintenance. You won’t have to deal with equipment cluttering your living areas.

Covered Patio
From the sitting area or exercise room, you can head outside to the covered patio.
This is the kind of space that makes summer evenings memorable, whether you’re grilling, dining, or just listening to the rain without getting wet.
The patio stretches across the back of the home and has space for both lounge furniture and a dining table.
This home is all about balance, with spaces for gathering, plenty of privacy, and flexibility for every stage of life. If you’re hosting family, starting a new hobby, or just want a quiet spot to unwind, I think you’ll find a place for every need here.

Interested in a modified version of this plan? Click the link to below to get it from the architects and request modifications.
