One-Story House Plan Under 2000 Square Feet with Bonus and Garage Expansion (Floor Plan)

There’s something magical about walking past a home with modern farmhouse lines. The combination of white siding, chunky columns, and a welcoming porch always makes me wonder what it’s like inside.
This 1,995 square foot country Craftsman invites you in, letting you see a well-planned multi-level layout that balances open gathering spaces with cozy, private corners.
The design makes daily life simple, with 3 bedrooms all on the main floor and a versatile bonus area upstairs.
That space is ready for whatever your family dreams up. I’ll walk you through each space, starting at the friendly front porch and guiding you through every hallway, nook, and staircase this home offers.
Specifications:
- 1,995 Heated S.F.
- 3 Beds
- 2 Baths
- 1 Stories
- 2 Cars
The Floor Plans:

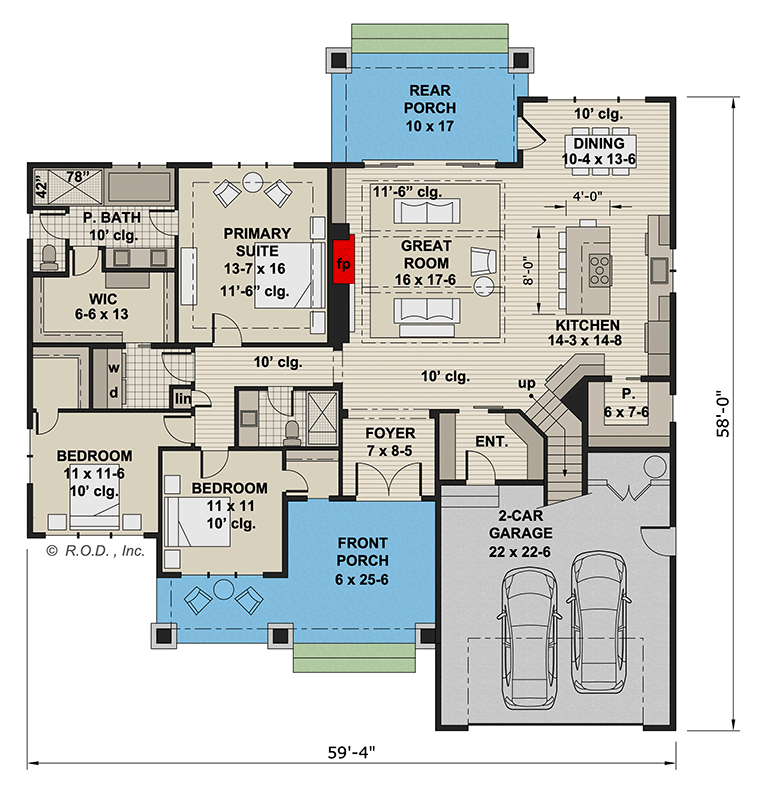
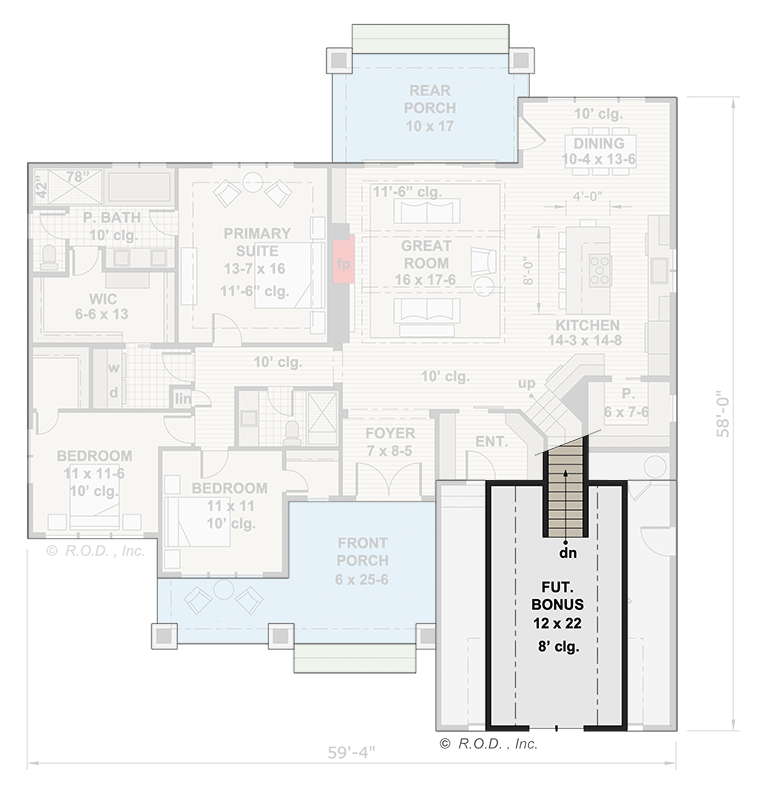
Front Porch
From the street, the front porch immediately catches your eye. It’s spacious enough for a couple of rocking chairs and maybe a potted fern—one of those spots where you can sip your morning coffee or wave to neighbors.
The covered roof protects you from sun and rain, and there’s just enough space to decorate throughout the year.
I love how the crisp white siding and sturdy columns make you feel welcome even before you step inside.
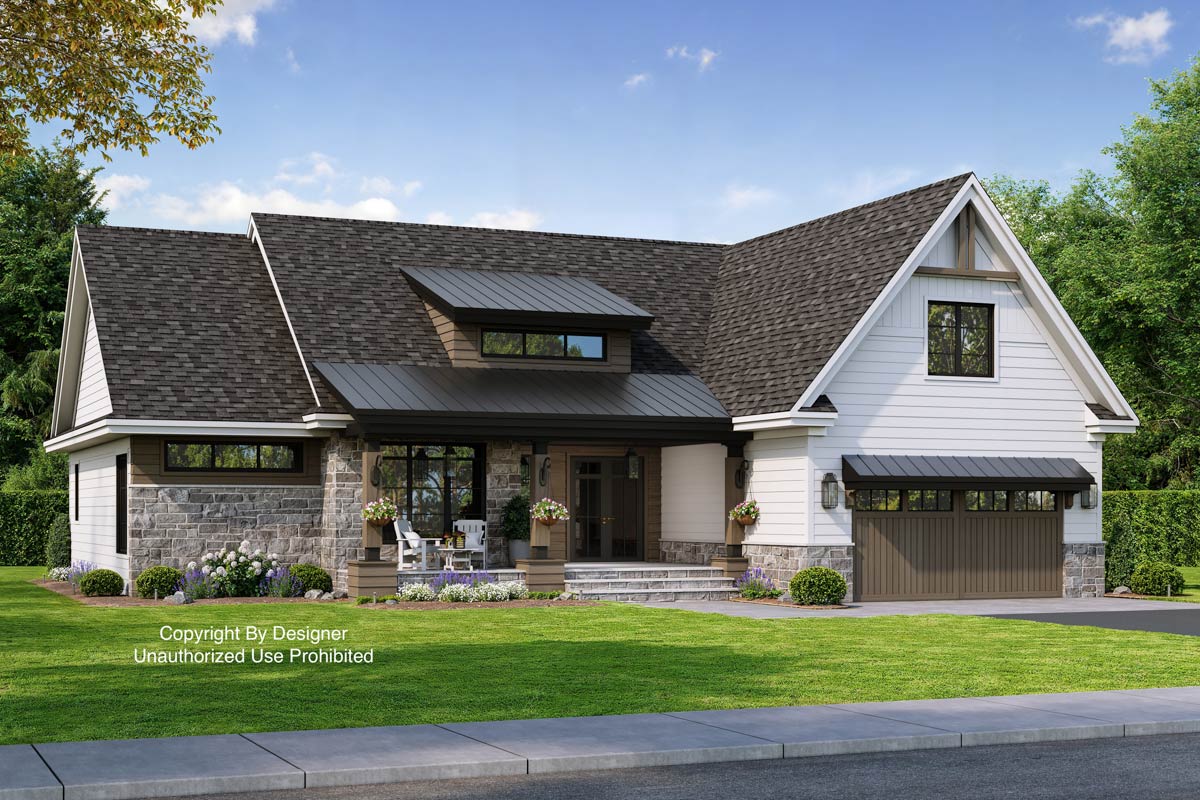
Foyer
As you enter, the foyer feels organized and inviting, never crowded. On one side, a built-in bench with cubbies and hooks helps keep backpacks, shoes, and clutter under control.
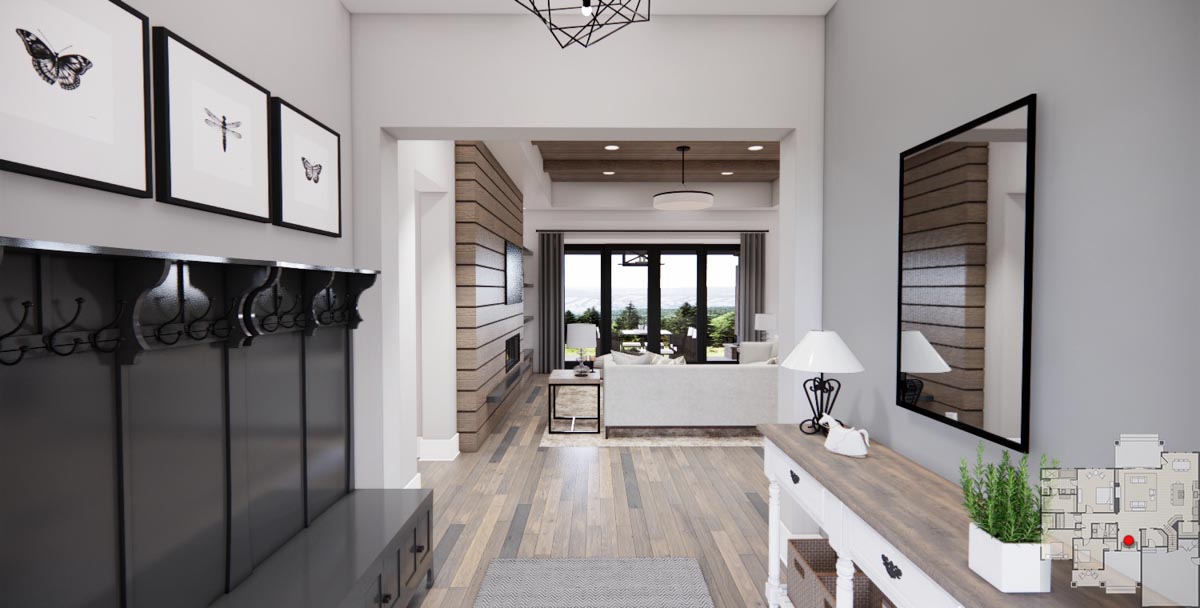
Across from it, a rustic console table with a large mirror bounces light into the space, making it feel open and airy.
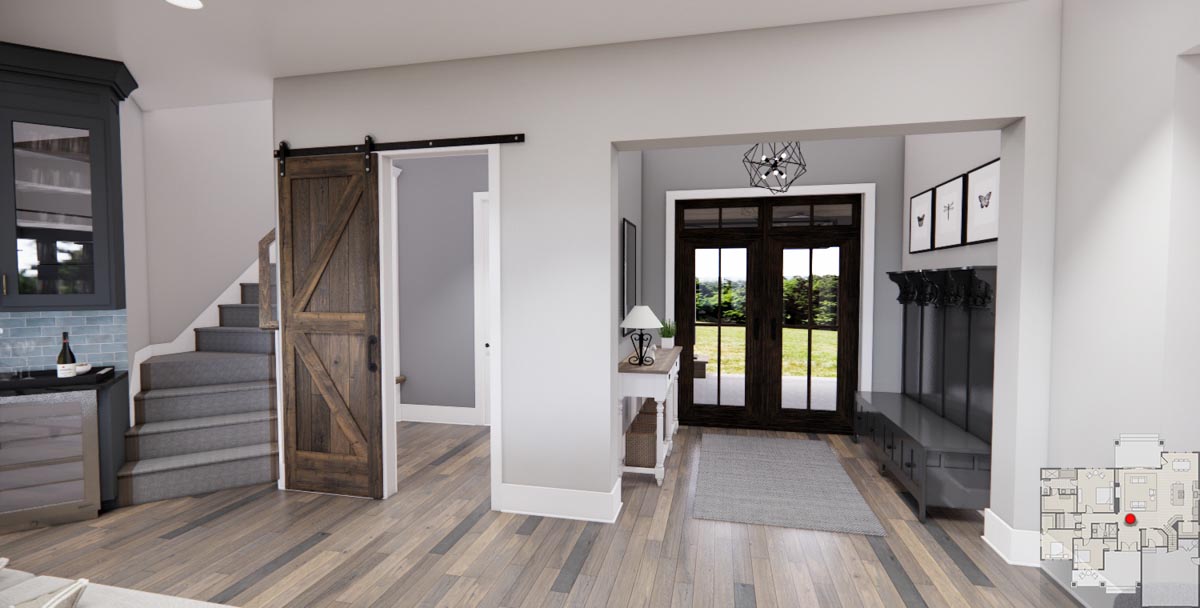
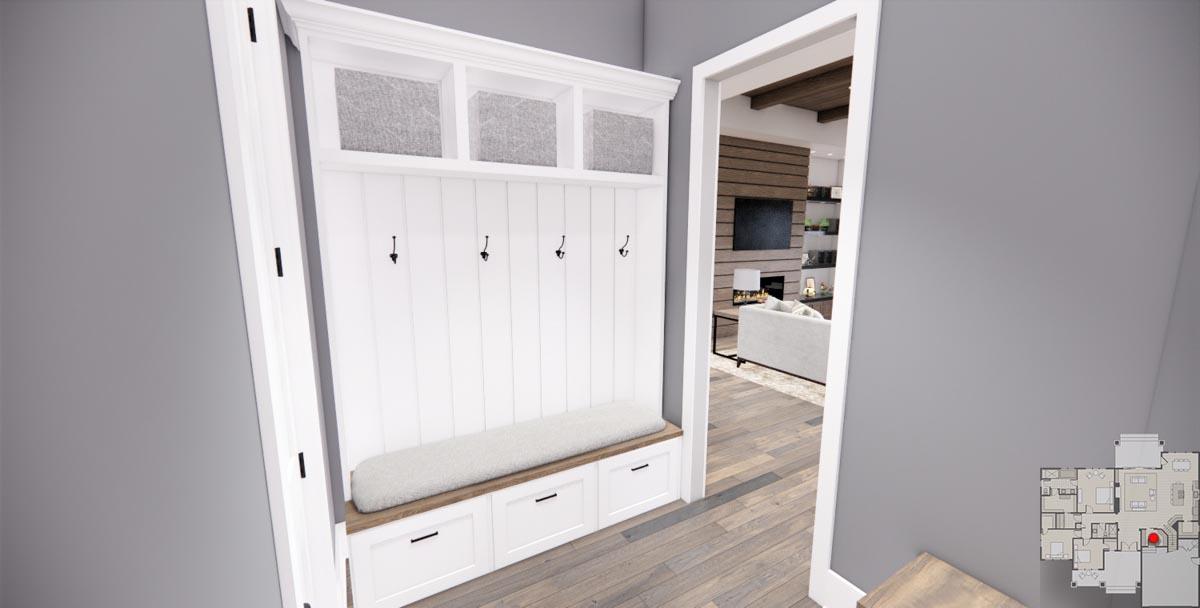
You can look straight through to the great room, so everything feels connected right from the start.
Entry Hall and Coat Closet
Just off the foyer, there’s a small hallway with a coat closet. It’s generously sized for all your jackets, hats, and daily gear.
This little spot helps keep the rest of the home neat, managing the everyday mess so your main spaces stay tidy.

Powder Room
Close by, you’ll find a powder room designed for guests. It’s set near the main entry but feels private, so visitors don’t have to walk through your personal spaces.
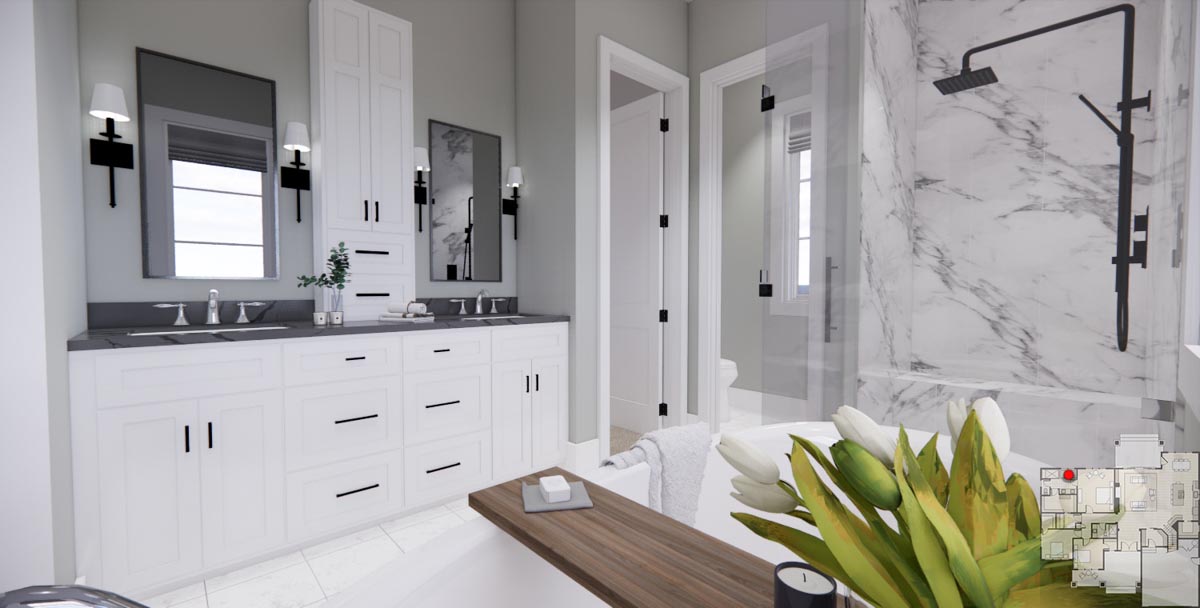
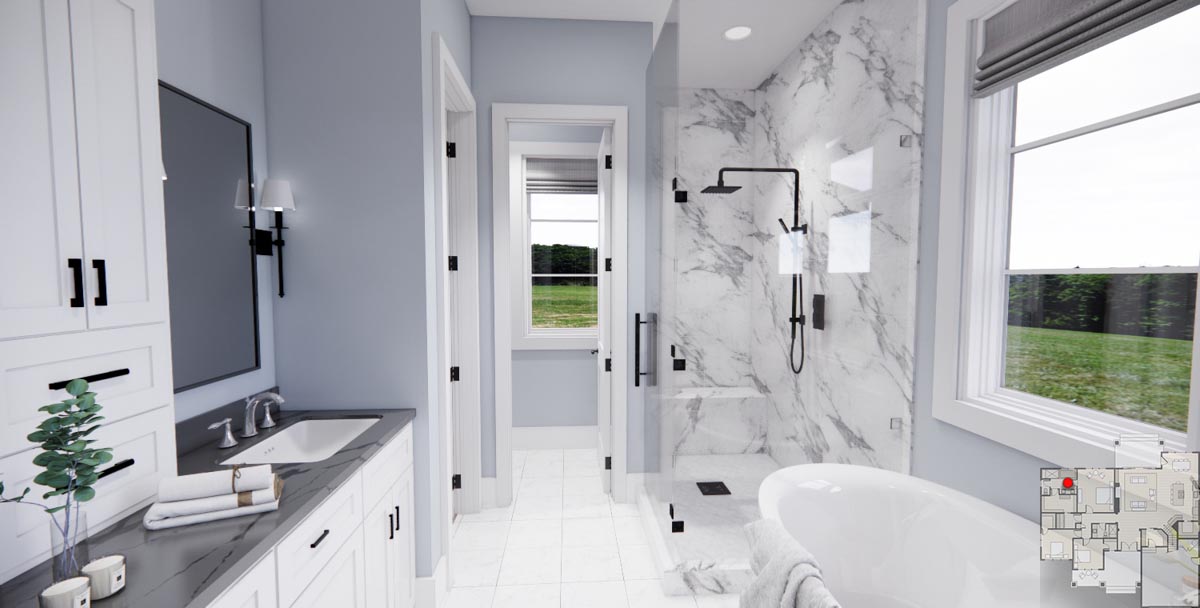
A simple pedestal sink and soft lighting keep things fresh and functional.
Garage Entry/Mudroom
When you enter from the garage, you land in a practical mudroom. This space is great for kicking off muddy boots, dropping groceries, or grabbing the dog leash.
With built-in storage and a durable floor, it helps the rest of the house stay clean.

Two-Car Garage
The two-car garage connects directly to the mudroom. There’s plenty of room for cars, bikes, and wall storage.
If you want a home workshop or extra space for outdoor gear, the additional square footage here is a real bonus.

Great Room
Beyond the foyer, you’ll come into the great room. This is an open, welcoming area with large windows and glass doors that let in plenty of natural light.
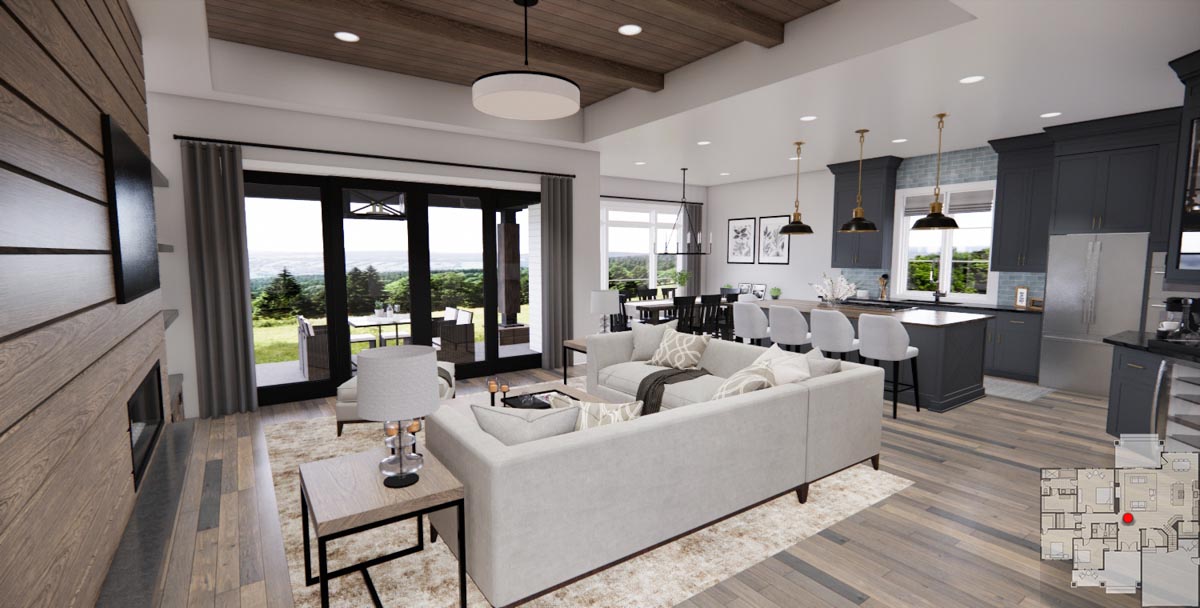
The high ceiling and wood-paneled accents add warmth and a bit of drama. A large sectional faces a sleek linear fireplace, flanked by built-in shelves around the TV wall.

This room is perfect for movie nights, lazy Sundays, or family holidays. The open connection to the kitchen and dining area keeps everyone together, so you always feel part of the action.
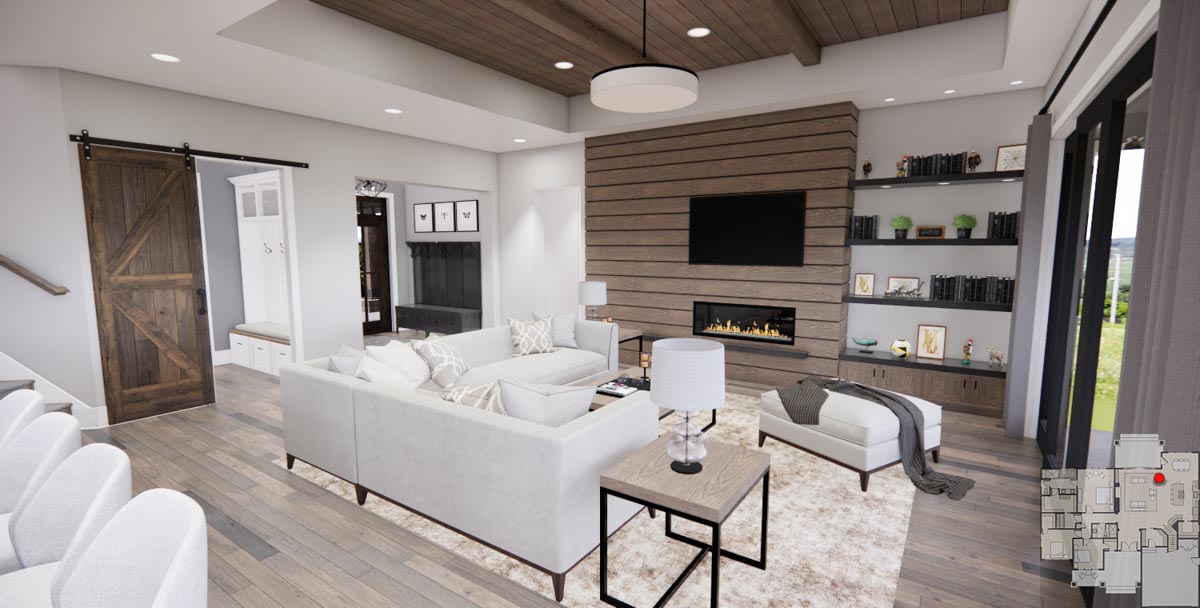

I think this open setup makes gatherings easy and fun.
Kitchen
The kitchen sits just to the right and feels like the heart of the home.
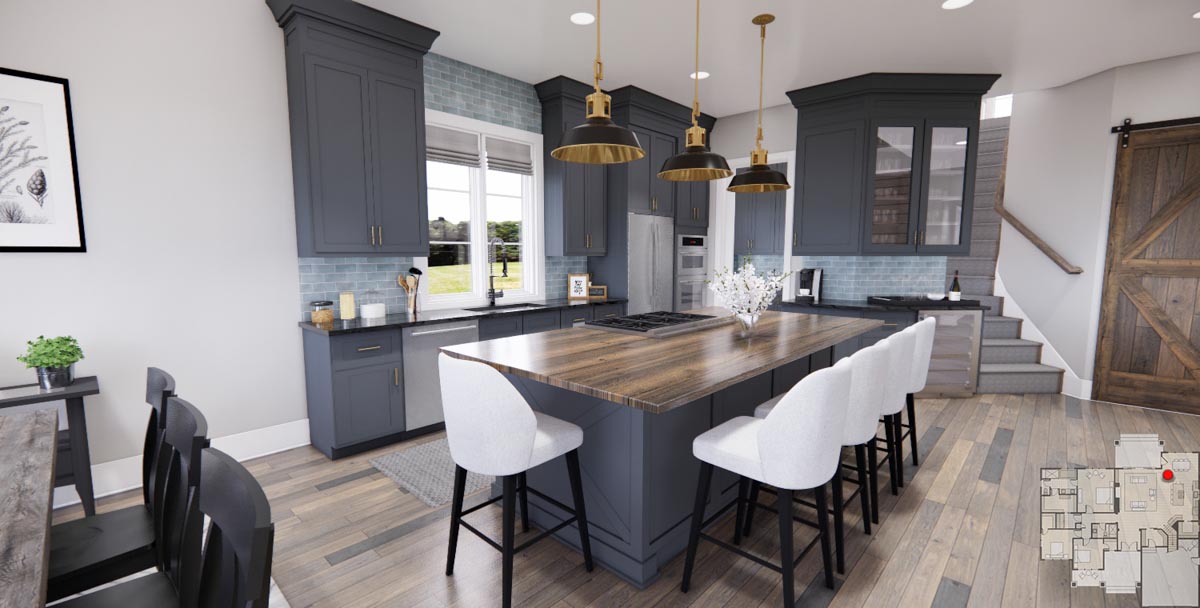
There’s a large island with seating for four, deep blue cabinetry, and a soft blue backsplash for a pop of color.
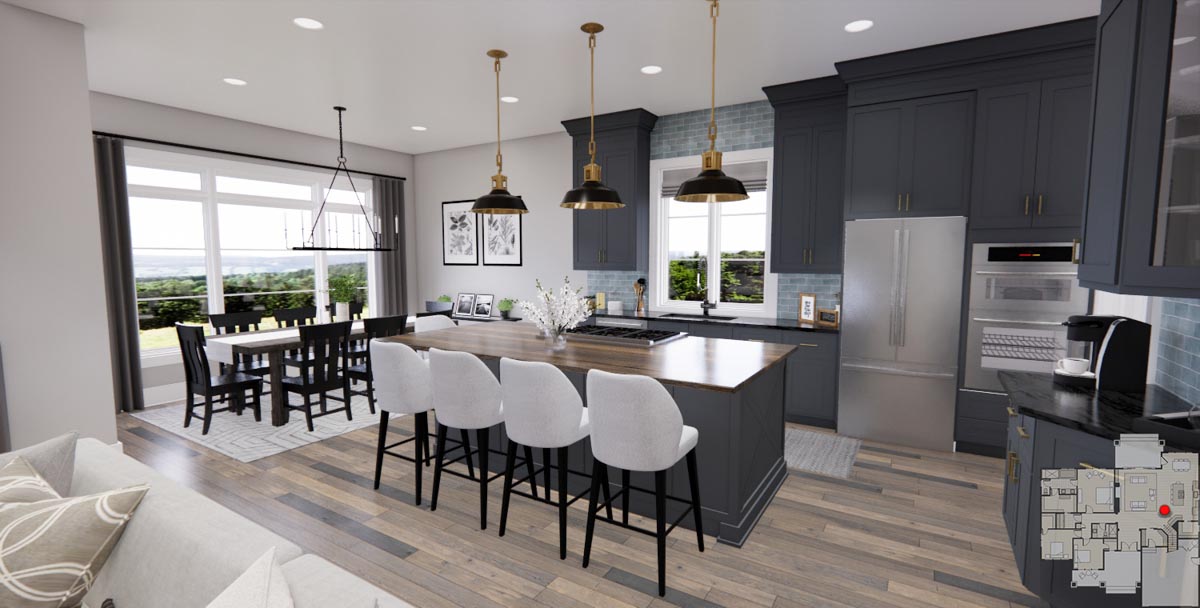
Brass pendant lights add a bit of warmth. There’s plenty of space to move around, cook dinner, or help with homework at the island.

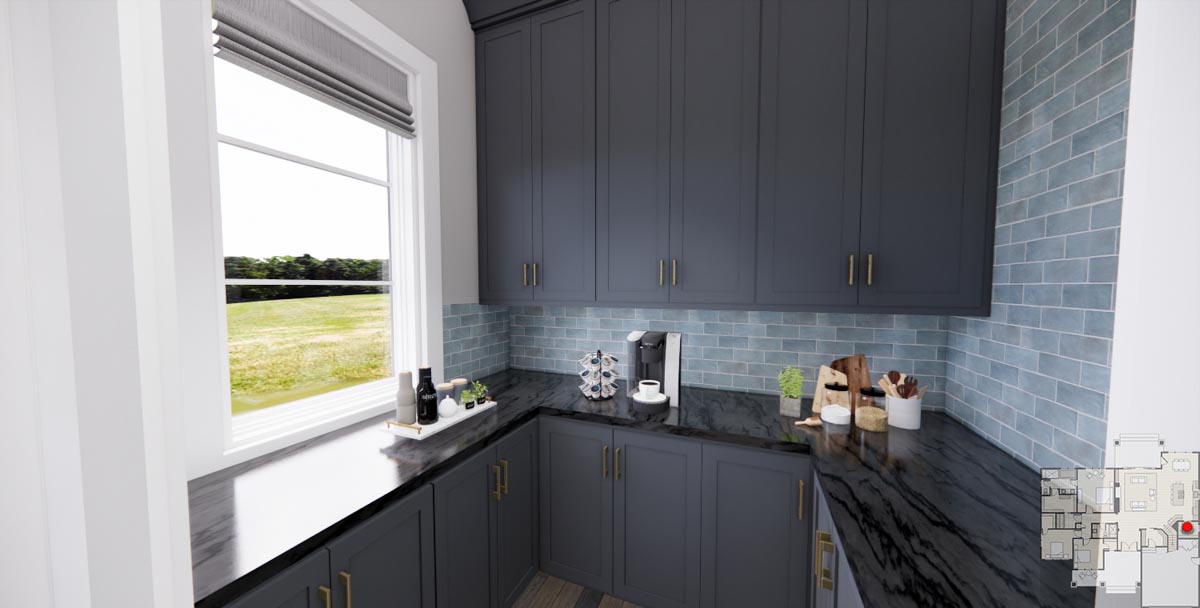
I really appreciate how the kitchen overlooks both the dining area and great room, so you’re always connected to the rest of the family or your guests.
Pantry
Next to the kitchen, you’ll find a walk-in pantry. With deep shelves from floor to ceiling, there’s space for dry goods, small appliances, and all those kitchen extras.
The pantry is easy to reach and keeps meal prep organized.

Dining Room
The dining area flows directly from the kitchen. Big windows on one wall fill the space with natural light, and there’s room for a long rustic table that can seat everyone.
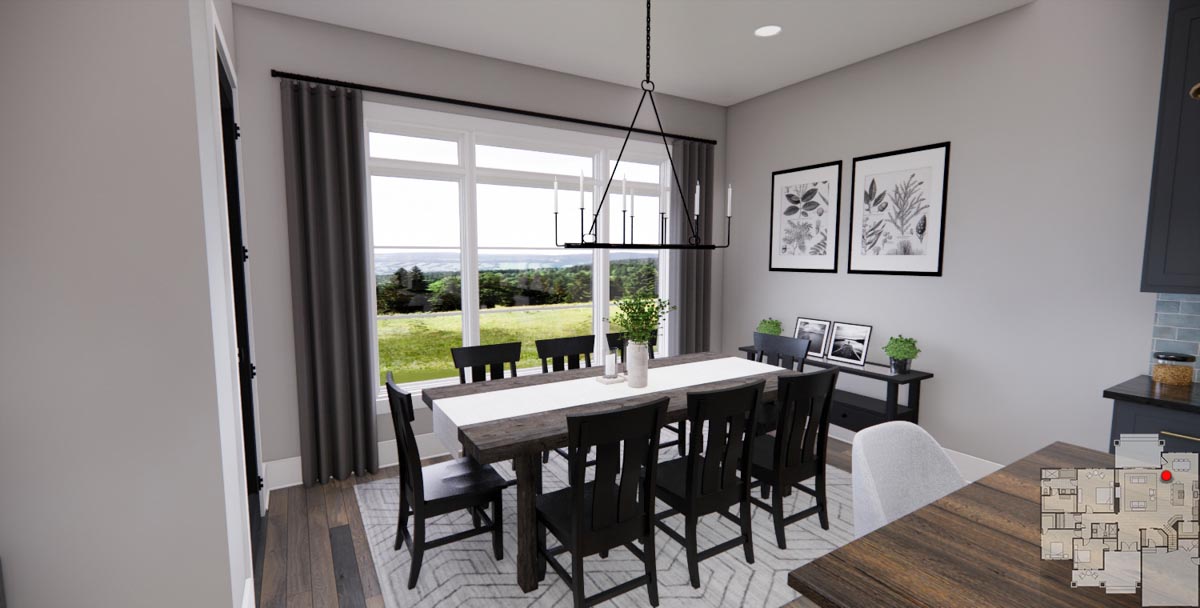
This spot is great for Sunday brunch or big holiday dinners, feeling special but never too formal.
A geometric chandelier and some botanical artwork keep the look relaxed and modern.
Rear Porch
From the great room, glass doors open to the rear porch. This covered outdoor area is ready for relaxing or entertaining, rain or shine.
There’s space for a dining table or comfy lounge chairs. You can grill out, watch the sunset, or listen to the rain.
I love how this porch connects the indoors and the backyard for easy outdoor living.

Hallway to Bedrooms
Down the main hallway, you’ll find the private part of the home. I like that the bedroom wing is set apart from the main living areas.
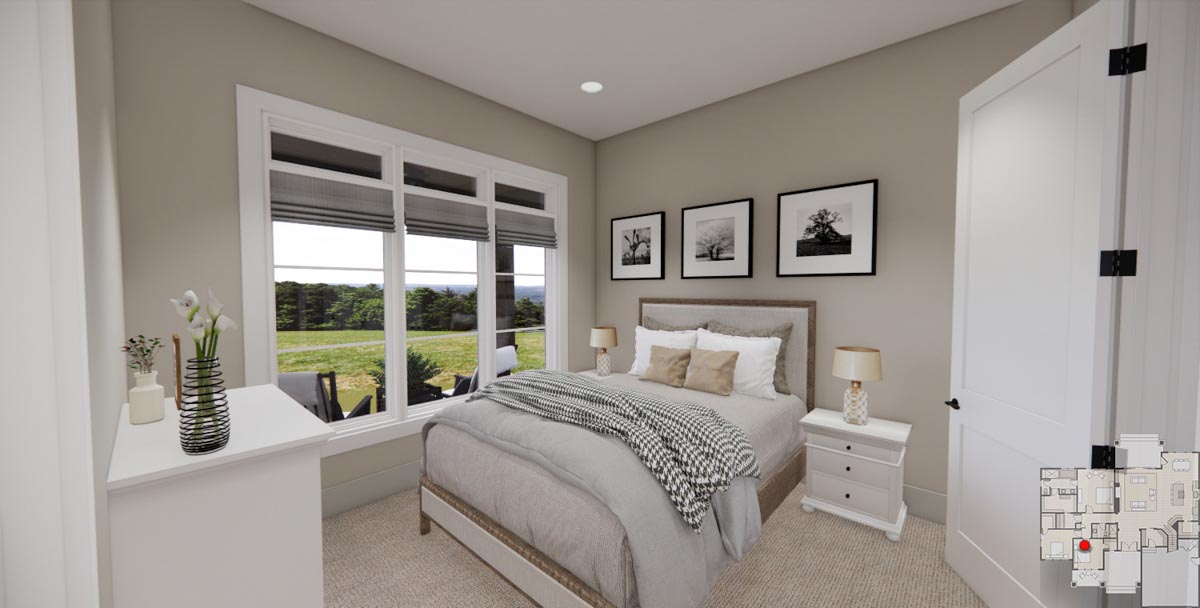
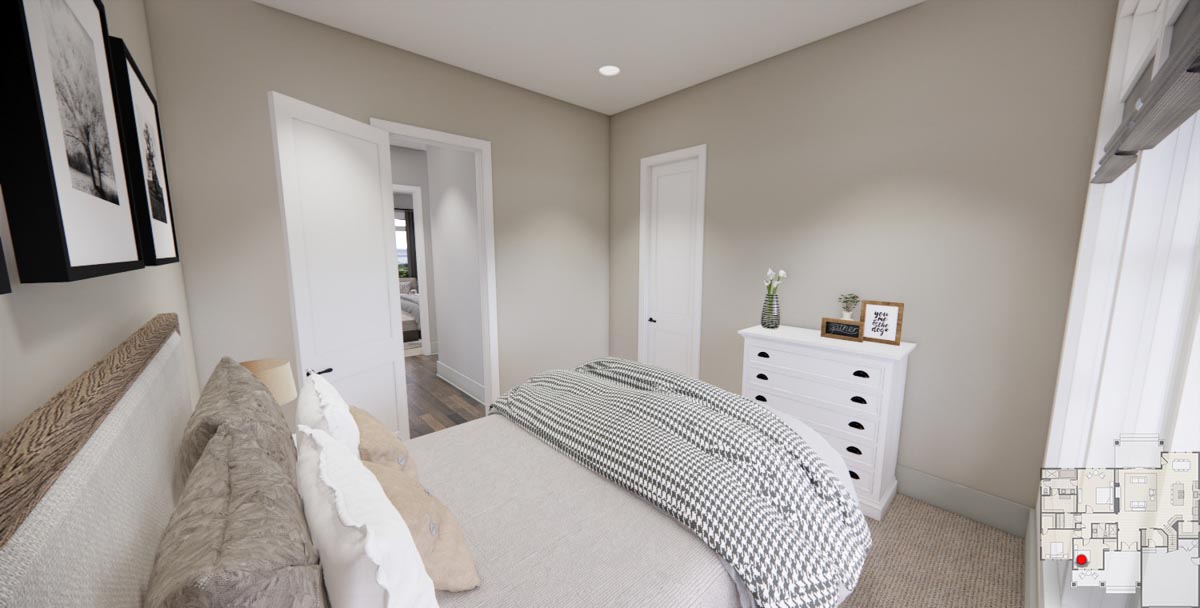
It keeps things quiet, even if there’s a lively gathering going on. A linen closet adds extra storage for towels and sheets right where you need them.
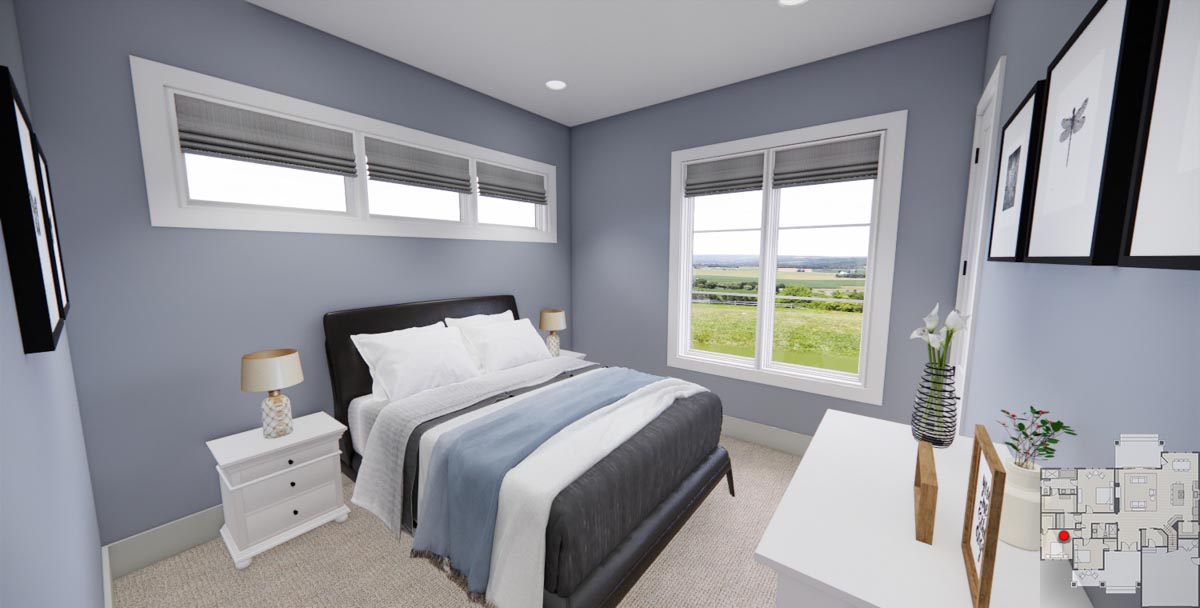
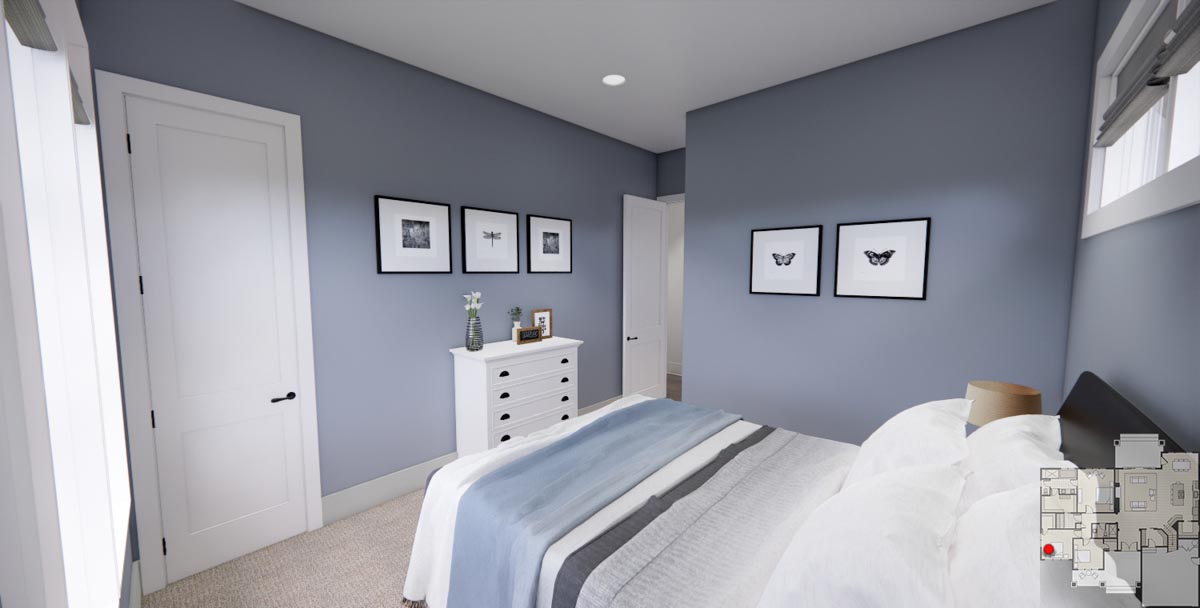
Primary Suite
At the end of the hall, the primary suite really feels like a retreat. Large windows fill the room with daylight, and there’s enough space for a king bed, reading nook, and dresser.
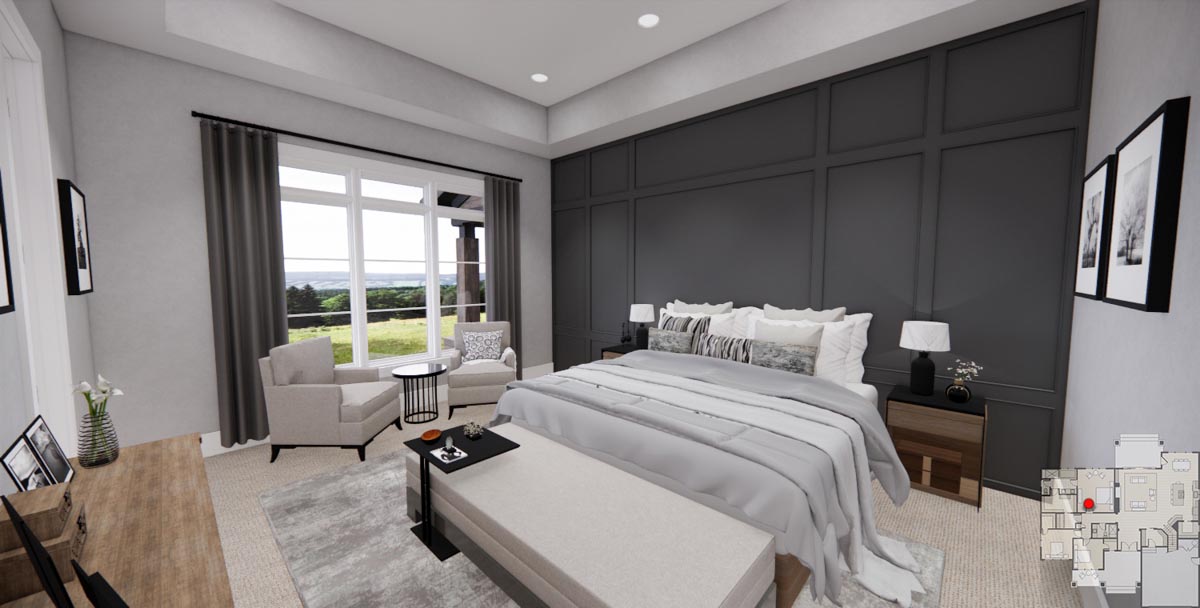
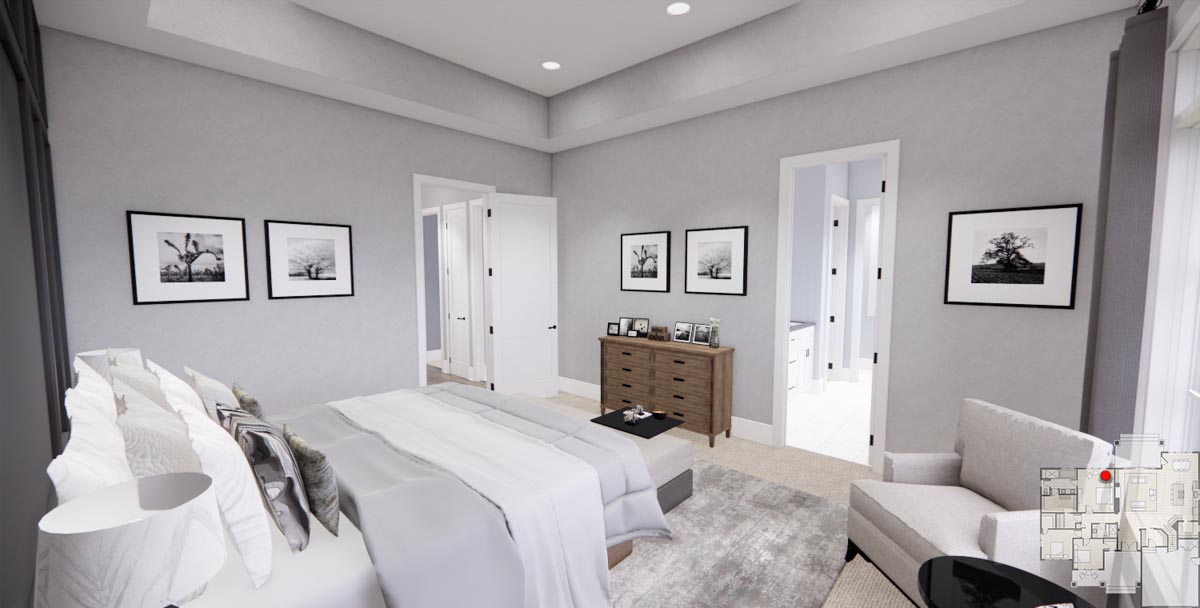
Soft gray walls and plush carpeting make it cozy. I can picture unwinding here with a book or enjoying a peaceful start to the morning.
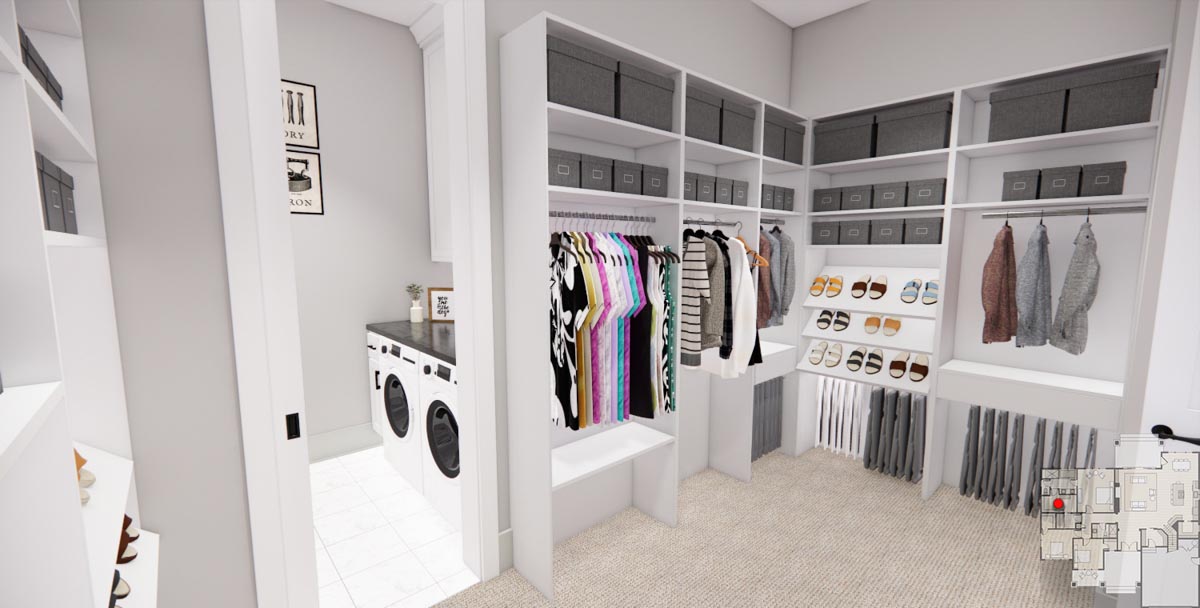
Primary Bathroom
The ensuite bath is stylish and comfortable, with a double vanity, a glass-enclosed shower, and a freestanding soaking tub near a big window.
White cabinetry and marble-look tile make the space feel modern and relaxing. It’s easy to imagine enjoying a quick morning routine or a long soak at the end of the day.

Walk-In Closet
The walk-in closet is connected right to the bathroom, so you don’t have to carry clothes down the hall.
Built-in shelves and plenty of hanging space keep things organized. There’s even room for a laundry hamper or a small bench.

Bedroom Two
Bedroom two is just down the hall, with large windows for natural light. There’s enough space for a queen bed and dresser, and the blue-gray walls give it a calm, modern vibe.
This room could work well for a teenager, guest, or home office.

Bedroom Three
Across the hall, bedroom three is slightly smaller but still comfortable. It fits a bed, desk, and dresser, with neutral walls and soft carpet for a peaceful feel.
This space is flexible; it could become a nursery, guest room, or playroom.

Hall Bathroom
The two secondary bedrooms share a full hall bath. You’ll find a combination tub and shower, a wide vanity, and extra storage.
Everything is close by, making mornings and bedtime routines easy.

Laundry
The laundry area is located near the bedrooms, which I think makes a lot of sense.
There’s space for a washer and dryer and shelves above for supplies. This setup keeps laundry close to where it’s needed, so you don’t have to haul baskets through the house.

Linen Closet
A handy linen closet is in the bedroom hallway, so towels, bedding, and household essentials are always within reach. It’s the kind of storage you appreciate every day.

Powder Bath
A separate powder bath by the foyer gives guests a convenient spot, keeping the private parts of the home just for you and your family. The finishes stay simple and fresh, matching the rest of the house.

Staircase
Next to the kitchen, a staircase leads up to a bonus area. The stairs are placed for easy access, so moving from the main floor to the upper level feels natural.

Bonus Room (Upper Level)
Upstairs, there’s a large bonus space with an 8-foot ceiling and an open layout. You could use this area for a home office, playroom, gym, or media room.
I’ve seen families turn bonus rooms like this into art studios or teen hangouts. Dormer windows bring in natural light, and there’s lots of storage along the sides.

Attic Access/Storage
The bonus area also gives you attic access. This is perfect for keeping holiday decorations, luggage, or out-of-season clothes out of sight but easy to get to when you need them.
If you’re someone who’s always looking for more storage, this feature will come in handy.

Back to the Main Floor
When you come back downstairs, you’ll notice how well the spaces connect. Each hallway, closet, and living area is set up to make daily routines easier, while still feeling comfortable and stylish.
I think this layout gives you space to spread out, gather with friends and family, and find quiet corners to recharge.
You’ll find that every part of the house feels intentional and connected. With its mix of rustic charm, modern features, and a clever multi-level layout, this home is ready for years of comfortable, flexible living.

Interested in a modified version of this plan? Click the link to below to get it from the architects and request modifications.
