One-Story Modern Farmhouse Plan Under 3000 Sq Ft with 4 Bedrooms (Floor Plan)
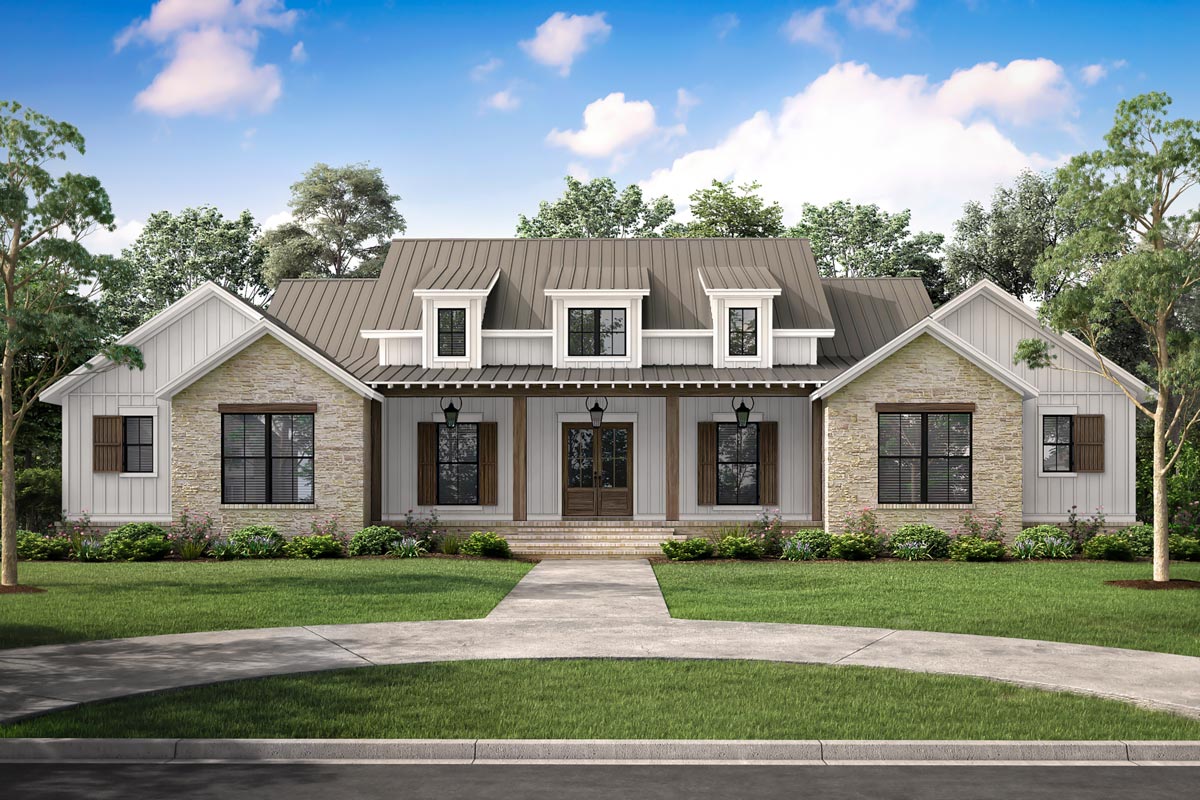
Welcome to this charming modern farmhouse floor plan, where cozy meets classy.
Imagine walking up to a facade with perfect symmetry. Right there in front are elegant French doors that beckon you inside.
With three charming dormers above and neat gables on each side, it’s the kind of home that makes you feel welcomed even before you step in.
Specifications:
- 2,977 Heated S.F.
- 3 – 4 Beds
- 3.5 Baths
- 1 Stories
- 2 Cars
The Floor Plans:
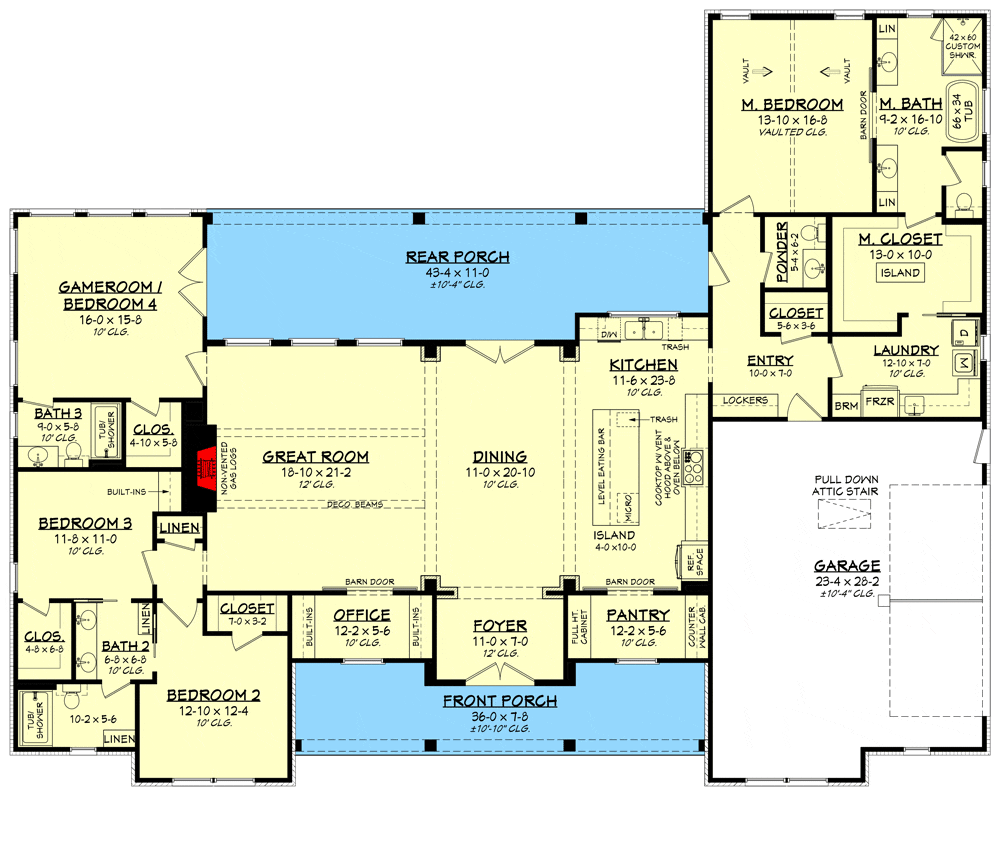
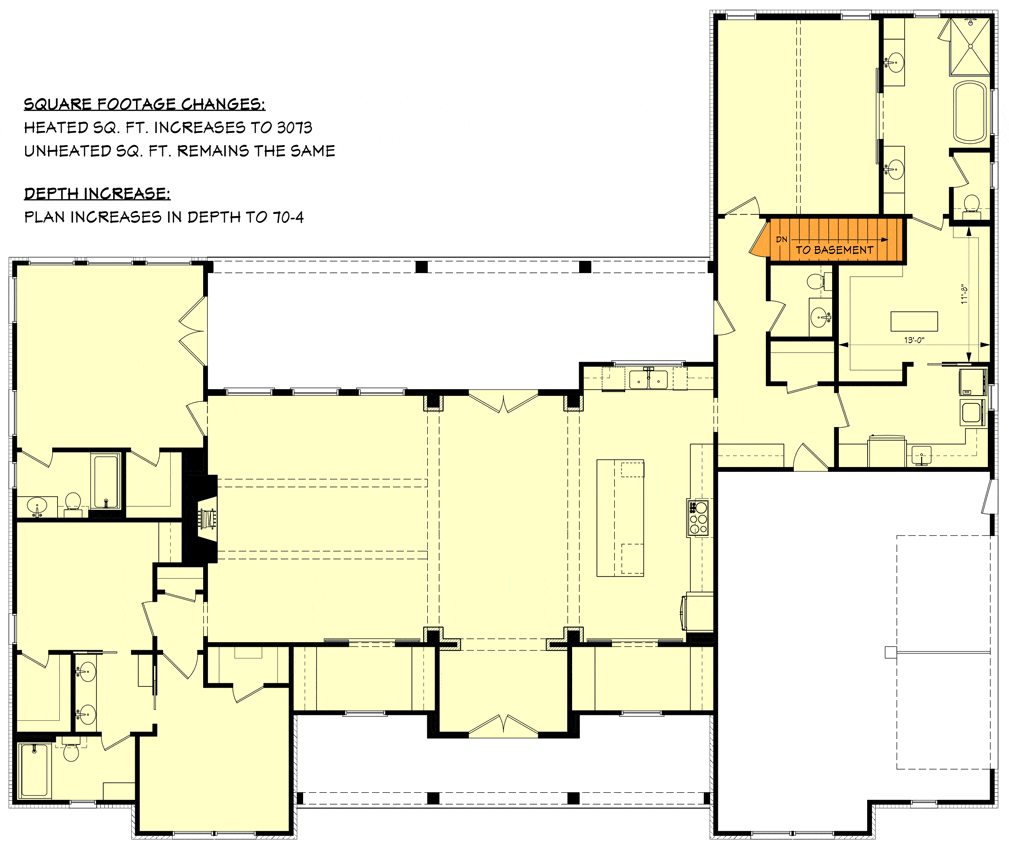
Foyer
Once you step through the main doors, you’re in the foyer. It’s not just an entryway.
Here, you can see straight through to the dining room and even further to the French doors at the back.
It makes the space feel open and endless. I think there’s something magical about a space that guides your view all the way through.
It almost feels like the house is encouraging you to explore more.

Office
Just around the corner, hidden behind barn doors is the office.
This room is ready-made for productivity and focus. With built-ins on both sides, it offers lots of storage for books or essential work supplies. Sometimes, I think about how neat it would be to have an office that transforms into a study area for kids or even a creative studio.

Great Room
Now, let’s talk about the great room.
This is the heart of the home where ceilings are high and the space is vast. There are decorative beams and brick features that add so much character.
This room is perfectly connected to the kitchen and dining area, so whether you’re making pancakes, reading a book, or having a movie night, you’re always part of the action. The openness here is really about bringing people together.
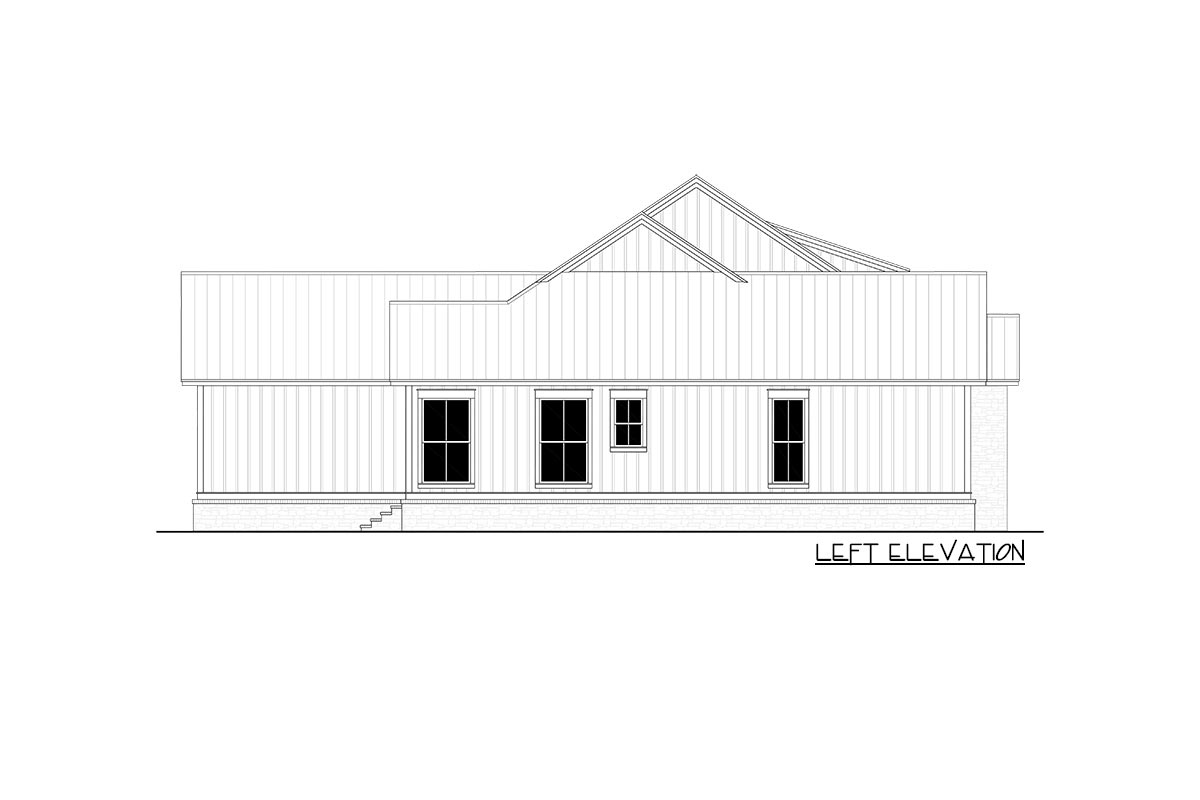
Kitchen
Moving to the kitchen, it’s as stylish as it is functional.
It has a large island that invites you to gather around, maybe for morning coffee or helping prepare dinner. There’s a pantry nearby, ready to store all your cooking essentials.
You know what could be fun? Turning one corner of the kitchen into a little coffee bar!
Imagine how neat that would look.
Dining Area
The dining area is snug between the kitchen and the great room. It offers a lovely view outside through the French doors.
I picture dinner parties or family game nights happening here. The space is versatile and adapitable for any kind of get-together.

Master Suite
At the back of the house is the secluded master suite. It’s like your own private retreat with a bathroom featuring both a tub and a shower.
There’s direct access from the walk-in closet to the laundry, which is a clever touch. Have you ever thought about how much time that could save? I know I’d appreciate it on a busy day!
Laundry Room
Let’s not forget the laundry room, which is conveniently located. It’s easily accessible from both the garage and the master closet, which makes laundry days less of a chore.
Bedrooms
On the other side of the house, there are three more bedrooms. Imagine the possibilities here – guest rooms, kid’s rooms, or an extra hobby space.
Each has ample closet space, so storage won’t be an issue. Bedroom 4 even has access to the rear porch, making it such a versatile space. This room could serve as a game room or maybe a cozy den.
What about a personal library or a music room? The options are endless.
Bathrooms
These bedrooms have two shared bathrooms, thoughtfully placed to make mornings run smoothly.
This part of the house feels like it’s designed with family life in mind, making sure everyone has their own space yet stays connected.
Garage
The oversized 2-car garage is a haven for those who need extra storage.
Just think about all the sports equipment, tools, and seasonal decorations you could store here.
Above it, there is pull-down attic access, which is handy for storing things you don’t need every day.
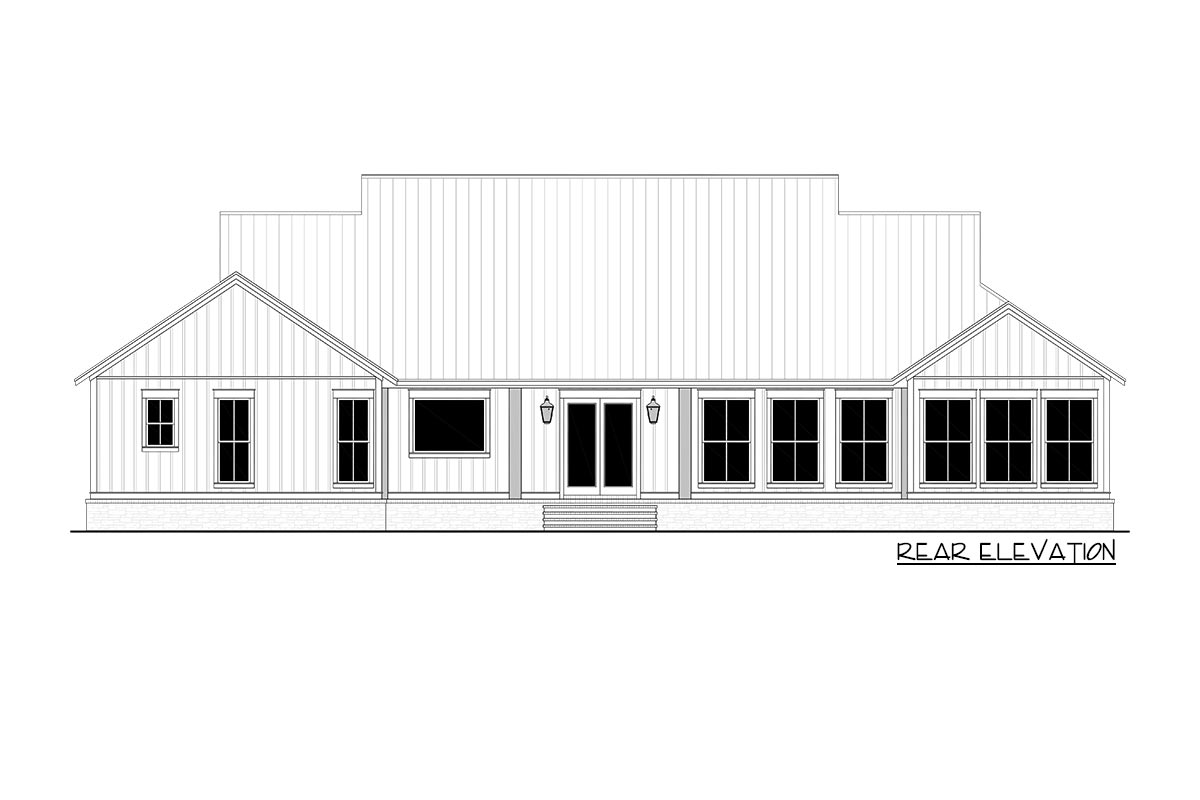
Rear Porch
Lastly, the rear porch is a dream for outdoor lovers.
Spanning from bedroom 4 to beyond the dining area, it’s perfect for summer barbecues or simply relaxing with a book. It feels like an extension of the indoor space.
You might even consider setting up a little garden off the porch. How nice would it be to pick fresh herbs while cooking?
Interested in a modified version of this plan? Click the link to below to get it and request modifications.
