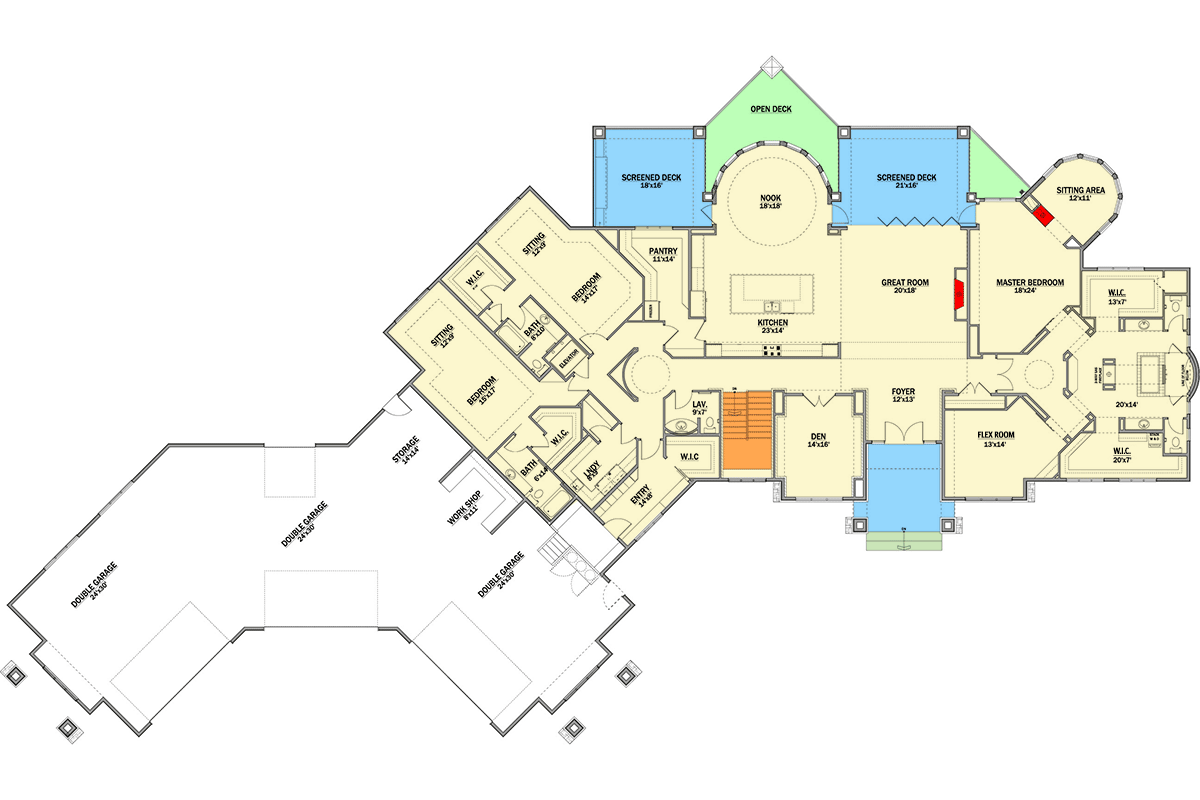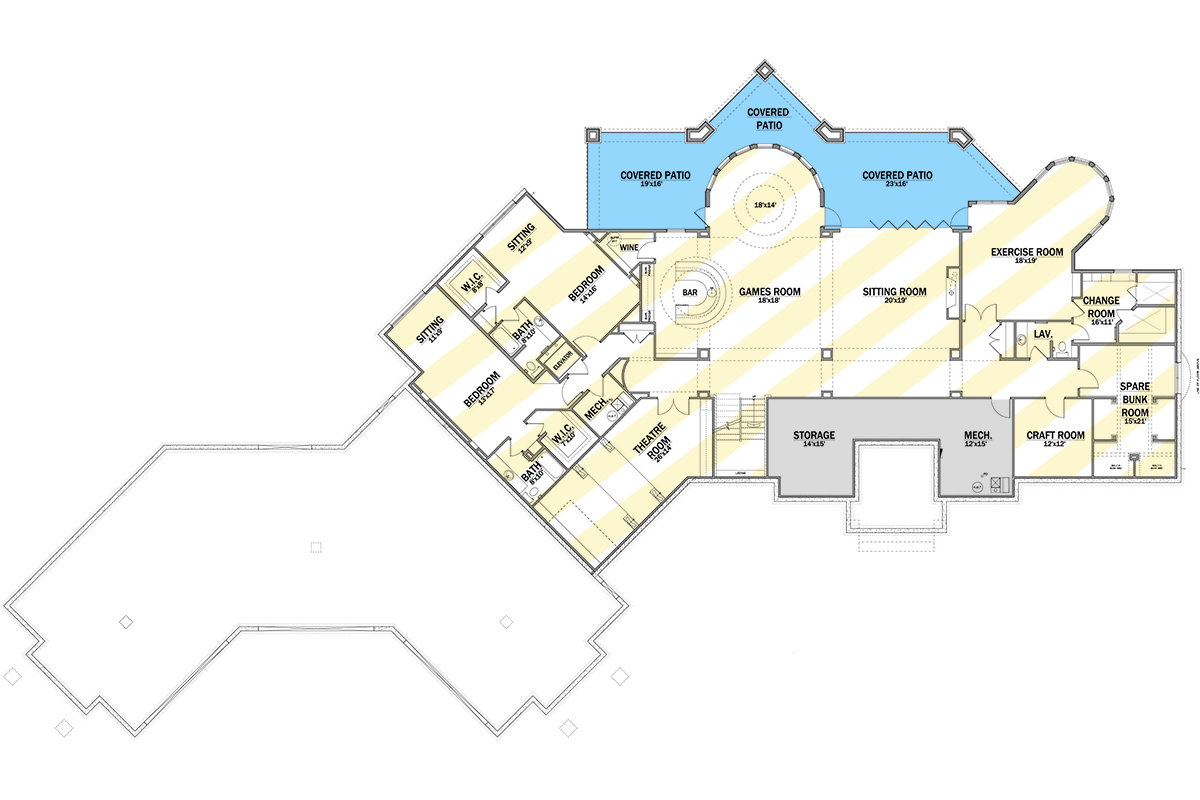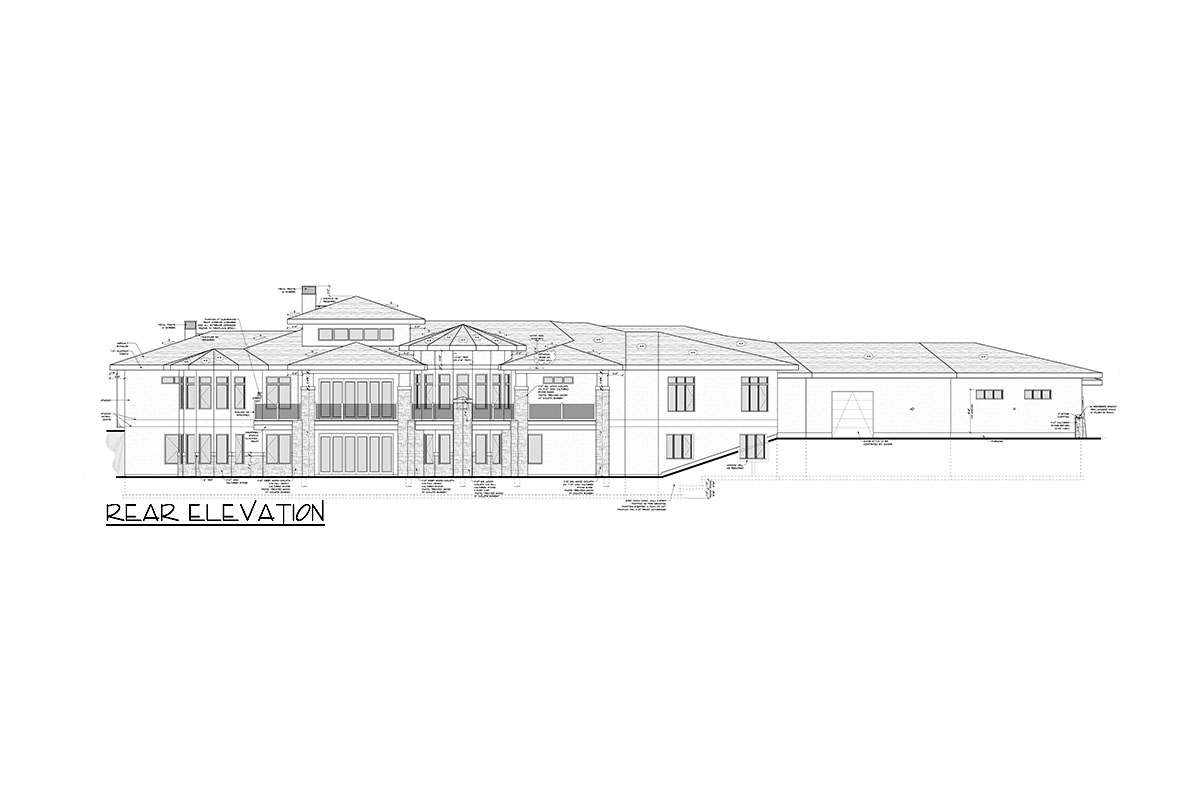One-Story Prairie House Plan with Multiple Screened Porches – 3802 Sq Ft (Floor Plan)

Stepping up to this modern prairie ranch, you can’t help but pause for a second.
The crisp lines, the white stucco paired with stone, and that impressive clerestory window above the porch all signal that something special waits inside.
Once you’re through the front door, you find a home that layers everyday comfort with a sense of sprawling, creative energy you just don’t see every day.
There’s room to stretch out, gather, get creative, or unwind, with a flow that makes each level distinct yet connected.
Let’s take a walk inside and see how everything fits together.
Specifications:
- 5,394 Heated S. F.
- 3-6 Beds
- 3.5 Baths
- 1 Stories
- 6 Cars
The Floor Plans:



Foyer
Right as you enter, the foyer feels open and welcoming, with enough space to greet guests without stumbling over shoes or bags.
Directly ahead, your sightline stretches all the way to the back of the home, so you immediately get a sense of how much natural light fills these rooms.
The foyer sets the tone. It’s casual but sophisticated, and there’s no chance of feeling boxed in.

Den
Head to the right, and you’ll find the den. Set apart from the main living area, this spot is perfect for a home office or a private study.
The windows look out toward the front, giving you a view of the street. I really appreciate how the den is far enough from the kitchen and great room to cut down on distractions, but still close enough that you’re never out of touch.

Flex Room
On the other side, there’s a flex room. This space is one of those wildcards that could evolve over time—think playroom, library, music studio, or even a guest space.
It sits right next to a spacious walk-in closet and a full bath, so hosting overnight guests would be no problem.
The angular bay window brings in soft daylight and makes the room feel even bigger.

Main Hallway and Stairs
Cutting back through the foyer, you’ll find a central hallway that leads you past the main staircase to the lower level.
The stairs feel wide and welcoming, giving you a hint of just how expansive the basement is.
There’s a handy closet right by the stairs for coats and shoes.

Powder Room and Walk-In Closet
Just off the hallway, you’ll find a powder room that’s easy for visitors to access, plus a large walk-in closet.
I think this setup works really well for keeping clutter under control, especially when you’re having people over.

Laundry and Mudroom
Keep going and you’ll arrive at the laundry and mudroom. With direct access to the garage, this area acts as a buffer for muddy boots, backpacks, and laundry piles.
There’s a utility sink, plenty of counter space for folding, and built-in cubbies. I like how this setup keeps daily routines running smoothly, especially if you’re juggling work, family, and pets.

Double Garage, Workshop, and Storage
Step out through the mudroom to the double garage, which offers enough space for multiple vehicles, bikes, or even a boat.
There’s also a separate workshop—perfect for anyone who enjoys tinkering or needs extra storage for tools.
A connected storage room gives you more options for stashing seasonal gear.

Bedroom Suite and Sitting Area
Head back toward the main living area, and you’ll notice a private hallway leading to a guest bedroom suite.
The bedroom is generously sized, and just outside there’s a cozy sitting area that’s perfect for curling up with a book or giving guests their own space to relax.
The suite includes its own walk-in closet and a full bath, so guests or older kids have plenty of privacy.

Pantry
Next up is the pantry. This walk-in pantry sits just off the kitchen and is big enough for bulk groceries, small appliances, and more.
If you love cooking or entertaining, a pantry this size makes it easy to stay organized and keep your counters clear.

Kitchen
Step into the kitchen, and it’s obvious this house is made for entertaining. The island is massive, with enough seating for casual breakfasts or after-school snacks.
There’s plenty of counter space, double ovens, and a view straight across to the great room and the outdoors.
I really like how the kitchen sits at the center of the action, making it simple to stay involved with whatever’s happening in the rest of the house.

Nook
Right beside the kitchen is the nook—a rounded, light-filled spot that almost feels as if it’s floating above the backyard.
This area works for everything from lazy Sunday breakfasts to homework sessions. The windows wrap nearly all the way around, letting sunlight pour in.

Great Room
The great room is what really sets this house apart. With soaring ceilings, tall windows, and access to both decks, this room is built for gathering.
You can cozy up by the fireplace in winter or open the doors to create a seamless indoor-outdoor space in warmer months.
The view out the back is perfectly framed by the clerestory windows and the symmetry you noticed when you first walked up.

Screened Decks and Open Deck
Just off the great room and nook, there are two screened decks. Each is spacious enough for dining or lounging, and you’re protected from bugs or rain without missing out on fresh air.
Beyond these is an open deck that’s the perfect spot for sunsets or stargazing. I think these decks add so much to the home’s livability.
You’ll want to use them all year round.

Master Bedroom
Circle back to the right wing, and you’ll come across the master bedroom suite. This retreat is set apart for privacy, with plenty of windows to keep it sunny but never exposed.
The room itself is large and has direct access to a private sitting area—a rounded nook with windows on all sides.
It wouldn’t take much to turn this into a peaceful reading spot or a mini yoga space.

Master Bathroom and Walk-In Closets
Just off the bedroom, the master bathroom features a soaking tub, separate shower, double vanities, and a private water closet.
Two massive walk-in closets on either side make it easy for couples to keep their wardrobes organized.
There’s even room for extra furniture or a dressing table.

Downstairs Staircase
Head back toward the center of the house and you’ll come to the staircase that leads down to the lower level.
This stairway ties together the main floor’s elegant living spaces with the fun, relaxed basement vibe.

Games Room and Bar
At the bottom of the stairs, the games room immediately grabs your attention. There’s a circular bar that feels straight out of an upscale lounge, making it easy to picture hosting friends for game night or casual hangouts.
The games room itself is big enough for a pool table, ping pong, or arcade games.

Sitting Room
Next to the games room, the sitting room stretches across the back of the house.
This space is flexible for movie marathons, kids’ sleepovers, or big family gatherings. I noticed how the room connects directly to the covered patios outside, so it’s easy to step out for fresh air or grilling.

Covered Patios
Just beyond the sitting and games rooms, two covered patios create fantastic sheltered outdoor areas.
The layout mirrors the upstairs decks, but here you’re even closer to the backyard. These patios are great for summer parties or just relaxing with a book when it’s raining.

Theatre Room
Turn down the hallway from the games room, and you’ll find the theatre room. This is the ideal spot for a home cinema setup, with enough space for tiered seating and blackout shades.
Movie lovers will appreciate how it’s set apart, allowing for a totally immersive experience.

Bedrooms and Sitting Areas
To the left wing, you’ll find a pair of bedrooms, each with a sitting area and walk-in closet.
These rooms share a large bathroom, making them perfect for older kids, in-laws, or long-term guests.
Each sitting nook offers just the right amount of privacy for reading or studying.

Mechanical and Storage Rooms
Down the same hallway, there’s a mechanical room and a massive storage space. Tucked out of the way, these areas keep clutter from ever creeping into your main living zones.
If you need extra space for holiday decorations, sports gear, or hobbies, you’ll have more than enough room.

Exercise Room
Across the lower level, the exercise room sits in the far right corner. There’s plenty of floor space for cardio, yoga, or a small gym setup. Large windows keep things bright, and the room connects neatly to the rest of the basement.

Change Room and Lavatory
Next to the exercise room, you’ll find a change room and a separate lavatory. This setup means you can work out, shower, and change all in one area. I find it super convenient for busy mornings or after a run.

Spare Bunk Room
A little further down the hall is the spare bunk room. This would be such a hit with kids or visiting grandkids. Built-in bunks make sleepovers simple, and there’s enough space for games or art projects.

Creative Studio
Wrapping up the lower floor is the creative studio. It sits in a quiet spot but still gets good light from the nearby patio.
There’s plenty of room for big tables, storage for art supplies, or even a sewing station.
I think this is one of those spaces that could inspire all kinds of creative projects, whether you’re into painting, drawing, or hands-on hobbies.
Taking a step back, you can see that this home isn’t just about square footage or statistics.
It’s about how every room feels welcoming, how the spaces connect, and how the design encourages both togetherness and privacy.
Each level has its own energy, and together they create a ranch that feels both modern and timeless.
I really believe it’s ready for whatever your day brings next.

Interested in a modified version of this plan? Click the link to below to get it from the architects and request modifications.
