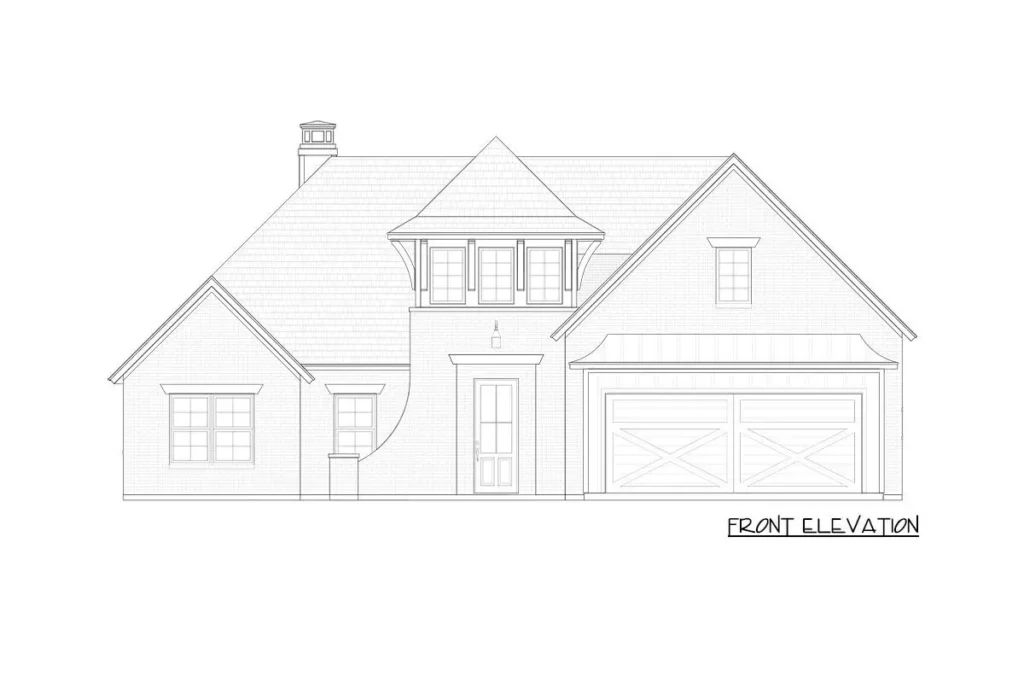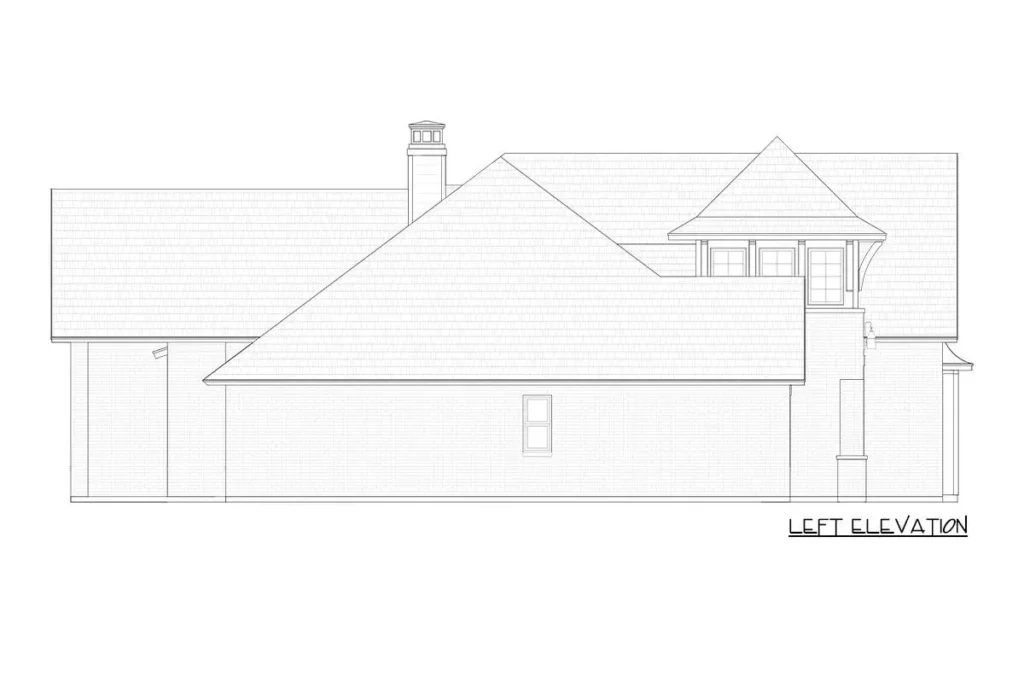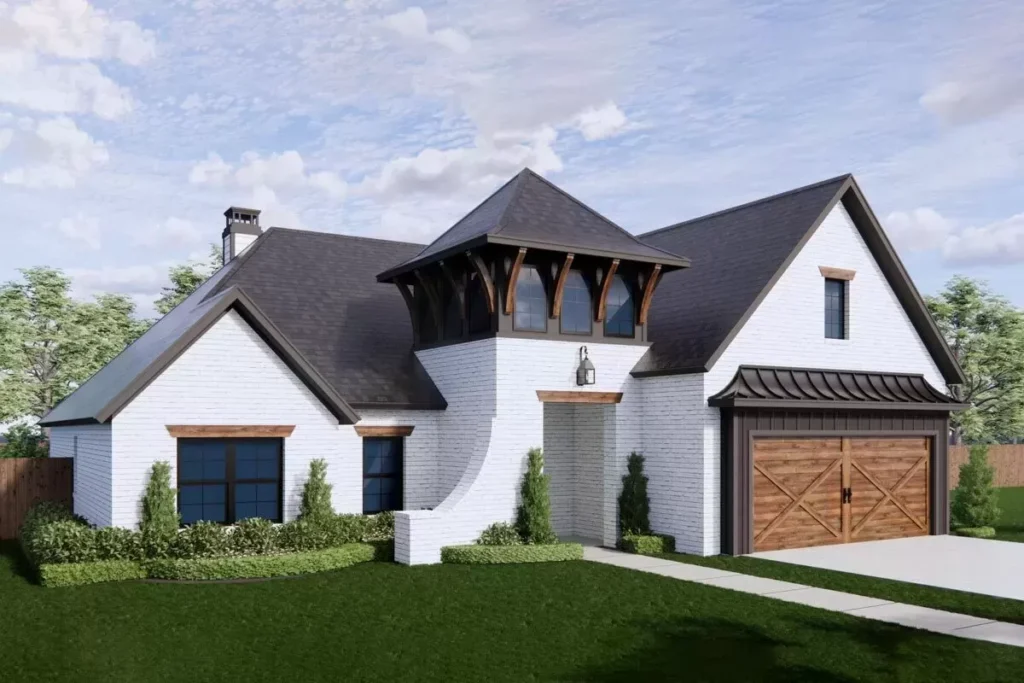One-Story Split Bedroom Transitional Tudor Home Plan (Floor Plan)
Here’s beautifully crafted One-Story Split Bedroom Transitional Tudor Home Plan that combines classic charm with contemporary touches.

This 1,952 square foot home wraps comfort and elegance into a single story, featuring 4 bedrooms and 2 bathrooms, all designed to cater to the modern family’s needs with a flair of sophistication.
Specifications:
- 1,952 Heated s.f.
- 4 Beds
- 2 Baths
- 1 Stories
The Floor Plan:

Front Porch
The moment you set your eyes on this home, the painted brick exterior grabs your attention. It’s not just any home; the wood brackets and accents add a contemporary twist to the traditional Tudor style.
The covered entry is more than an entrance—it’s an invitation to a space thoughtfully designed with 12′ ceilings, promising an atmosphere of grandeur right from the start.

Foyer
Stepping into the elongated foyer, you’re greeted with soaring 12′ ceilings that elongate the space, guiding you seamlessly into the heart of the home. This transitional space is not just a passageway but a prelude to the openness and warmth that defines the rest of the home. It sets the stage for the combined living spaces that await, making every entrance memorable.

Family Room
Imagine settling into the family room, where decorative beams and a cozy fireplace make the space irresistible. It’s not just a room; it’s a retreat designed for comfort and gathering.
The windows lining the back wall flood the space with natural light, creating a warm and inviting ambiance. And when you crave fresh air, a door leads you to a spacious covered and vaulted back porch, connecting you with the outdoors effortlessly.

Kitchen
The kitchen stands out as a central part of this home, featuring an island perfectly positioned for both meal preparation and casual dining. With a sink and dishwasher incorporated into the island, cleanliness becomes part of the gathering, keeping conversations flowing.
The walk-in pantry, just a few steps from the garage entry, simplifies grocery unloading and offers ample storage, making this kitchen a blend of functionality and style.

Dining Area
Adjacent to the kitchen, the dining area brings family and friends together in an open space designed for shared meals and moments.
It’s a space where the day’s events are discussed over dinner, surrounded by the comforting ambiance of the family room’s fireplace and the outdoor views through the windows. This seamless flow between kitchen, dining, and living areas forms the heart of the home, fostering a sense of community and togetherness.
Master Bedroom
The master suite is a sanctuary designed for relaxation and privacy. Direct laundry access through the walk-in closet is a thoughtful touch, integrating convenience into daily routines. The five-fixture bath with a compartmented toilet and two vanities offers a spa-like experience, making mornings brighter and nights more serene. Every detail in the master suite speaks of comfort and ease.
Master Bathroom
Adjacent to the master bedroom, the master bathroom complements the suite’s sense of tranquility. With a spacious layout that includes two vanities, it offers plenty of room for getting ready in the morning without feeling cramped.
The compartmentalized toilet ensures privacy, and the overall design prioritizes comfort and practicality, creating a relaxing retreat within the home.
Additional Rooms
Across the home, three bedrooms share a well-appointed bathroom featuring two vanities, simplifying routines for family members or guests.
One of these rooms can transform into a home office by simply sealing off the door to Bedroom 4 and opening it to the foyer. This flexibility makes the home adaptable to various needs, whether for work or additional living space.

Exterior
The large covered and vaulted back porch is like a hidden jewel, extending the living space outdoors. It’s not just a porch; it’s an outdoor sanctuary ideal for breezy evenings and family barbecues.

The painted brick and wood accents of the exterior continue to wrap the home in elegance, making the transition from indoors to outdoors seamless and stylish.
In this One-Story Split Bedroom Transitional Tudor Home Plan, every detail and space is designed with purpose, blending traditional charm with modern convenience. It’s more than a house; it’s a home tailor-made for making memories, offering a unique living experience that captures both the heart and the imagination.
