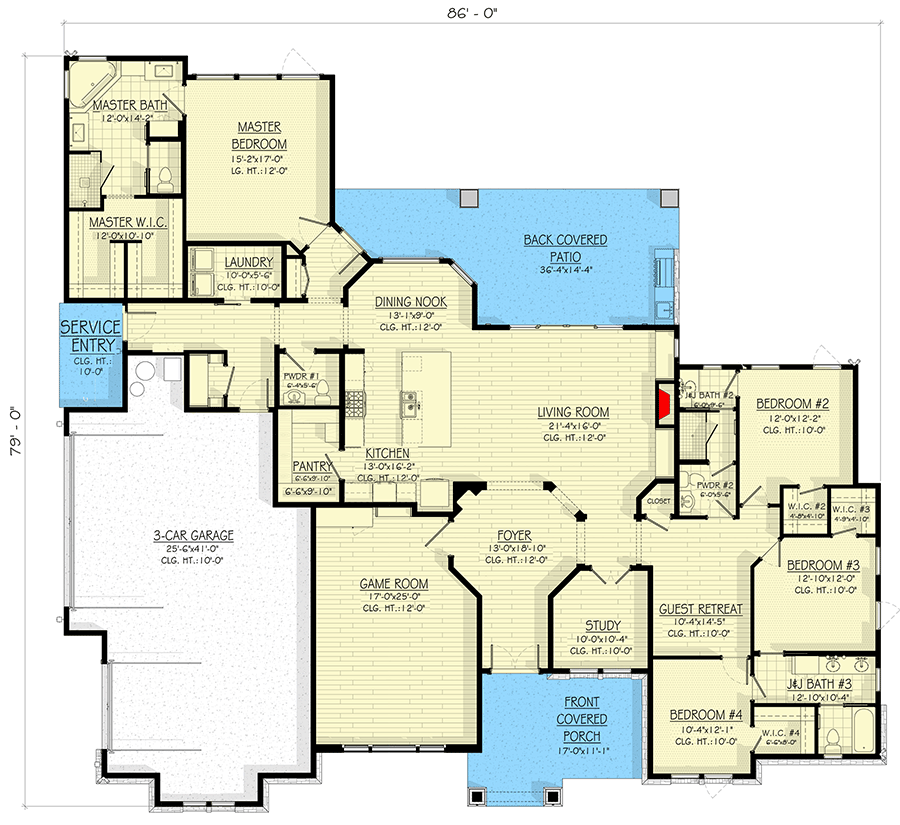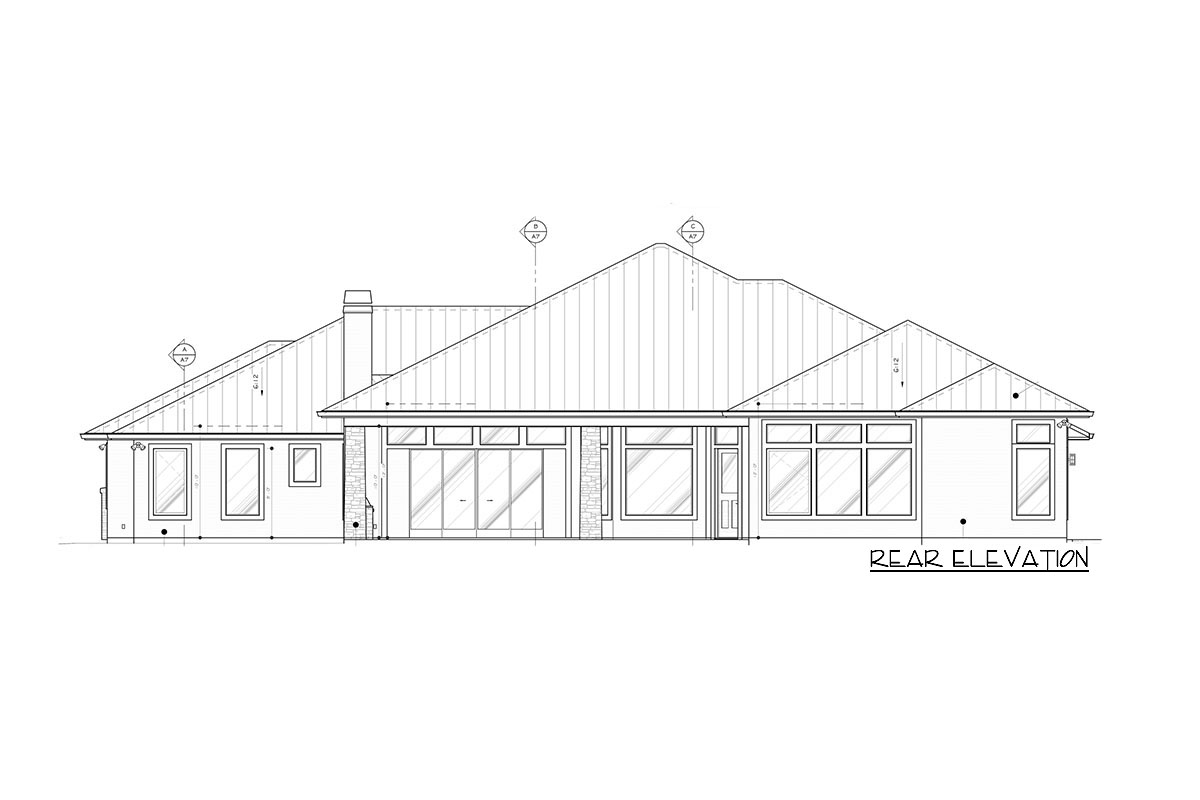One-Story Transitional Home Plan with Split-Bed Layout (Floor Plan)

There’s a special kind of ease that comes with a home like this. The clean lines, wide windows, and sprawling single-story layout give off an unfussy elegance.
You’ll spot touches of Hill Country tradition throughout, while the overall feel stays modern—think sleek black metal roof, limestone accents, and palm trees waving out front.
This house isn’t about showing off. It’s about living well, making memories, and filling the rooms with sunlight and friends.
Specifications:
- 3,514 Heated S.F.
- 4 Beds
- 3.5 Baths
- 1 Stories
- 3 Cars
The Floor Plans:

Front Covered Porch
Stepping up to the entry, the front covered porch instantly feels welcoming. The low black roof provides plenty of shade, and those signature stone columns frame the space.
There’s enough room here for a pair of rockers or a cozy bench—perfect for slowing down and watching the world go by.
I like how this porch gives you a hint of the balance between curb appeal and comfort you’ll find inside.
As you enter, you’re drawn in by the light streaming through oversized windows.

Foyer
Inside, the foyer opens up beneath a tall ceiling, creating an airy first impression. There’s no cramped or narrow feeling.
You have space to pause and take in your surroundings. On your left, you can see into the game room, while straight ahead, the view stretches all the way to the living room and beyond.
Off to the right, a set of doors leads to a study—offering flexibility and privacy.
This space truly marks the transition from public to private areas of the home.

Study
The study sits just off the foyer, separated enough to be productive. Whether you’re working from home or need a quiet spot for reading, this room feels intentional.
A large window brings in natural light, and the high ceiling makes the space feel open instead of boxed in.
I think this room could easily double as a music space or a private retreat for hobbies.
You can keep the doors open for a chat with guests or close them for focus.

Game Room
To the left of the foyer, the game room is ready for fun. At over 17 feet wide, it’s a generous space that can hold a pool table, a big sectional, or a wall-mounted TV for movie nights.
Its open location keeps it connected to the rest of the house, yet there’s enough separation from the main living areas to keep noise down.
Front windows bring in plenty of light, making sure this room never feels dark or closed off.

Living Room
As you walk deeper into the home, the living room becomes the central gathering spot.
The soaring ceilings and a wall of windows looking out to the covered patio immediately catch your eye.
With its generous size, you have lots of options for furniture and layout. I love how the open flow means everyone in the kitchen or dining nook can stay part of the conversation.
Even with all this openness, the living room still feels inviting—a place to unwind at the end of the day.

Kitchen
Just off the living room, the kitchen brings together thoughtful details. The island works as the heart of the space, offering seating for casual meals and ample prep area.
Stainless steel appliances and upper cabinets give a modern, polished look. A window over the sink lets in morning light, making coffee prep feel a little brighter.
There’s a direct line of sight to the dining nook, so everyone stays connected. I can picture busy mornings here or evenings with friends gathered around, sharing food and laughter.

Pantry
Right beside the kitchen, the walk-in pantry makes storing groceries and small appliances simple. There’s enough space for bulk storage, and everything stays within easy reach.
I think this setup works really well because you don’t have to haul things from the garage or a far corner of the house.
If you love to cook or entertain, this dedicated area is a real plus.

Dining Nook
Next to the kitchen, the dining nook is perfect for casual meals. Large windows fill the space with sunlight, and the view of the back covered patio gives it a cheerful vibe.
There’s room for a full-size table, so big family dinners or game nights fit comfortably.
Being close to both the kitchen and patio makes serving meals easy, whether you’re eating inside or out.

Back Covered Patio
Through the dining nook, you walk out to the back covered patio, which really feels like an extension of the living space.
The stone columns and sleek metal roof add style and strength. I can easily see this area filled with outdoor furniture or a grill for weekend barbecues.
The patio stretches nearly the full width of the home, making it ideal for parties or quiet evenings.
Because it connects directly to the main living areas, outdoor living is always just steps away.
The windows and doors along the back wall also fill the house with natural light, even on cloudy days.

Powder Room #1
Near the kitchen and living space, you’ll find the first powder room. It’s set away from the busier areas, providing a convenient spot for guests to freshen up without having to wander through private rooms.
This small detail keeps traffic flowing smoothly during gatherings.

Master Bedroom
Heading toward the quieter side of the house, you reach the master bedroom. This room is set apart from the main living areas, making it a true retreat.
With oversized windows, you wake up to backyard views and morning light. The space is large enough for a king bed and a sitting area.
If you value privacy and calm, this suite delivers. I appreciate that you can step right out to the patio for some fresh air before bed.

Master Bath
The master bath continues the home’s relaxed luxury. Dual vanities, a spacious shower, and a soaking tub set by a window give you all the comforts you need.
There’s plenty of room to move around, and the finishes feel considered and practical. Whether you’re rushing to get ready or winding down after a long day, the atmosphere here is always peaceful.

Master Walk-In Closet
Connected directly to the bathroom, the walk-in closet is both roomy and convenient. I like how this layout keeps everything organized and close at hand, with space for both daily essentials and off-season clothes.
For anyone who likes order, having the closet next to the bath makes mornings much easier.

Laundry
Just outside the master suite, the laundry room is another practical touch. It’s spacious enough for folding, sorting, and even includes room for built-in storage.
I think the location is great—close to the master and easily accessible from the back hallway.
This way, it serves the whole house without being in the way. If you have kids or frequent guests, doing laundry here feels a lot less like a chore.

Service Entry
Further along the side, you’ll find the service entry. This spot acts as a transition between the mudroom, laundry, and garage.
There’s space here for hooks or built-ins, making it easy to drop shoes or bags after coming in from the garage.
Daily clutter stays out of the main living spaces, which I think is one of those small features that really make daily life smoother.

3-Car Garage
The three-car garage sits neatly at the side of the house. It’s extra-deep, so you have plenty of space for cars, bikes, tools, or even a workbench.
The direct access to the service entry means unloading groceries or gear is quick and easy.
I appreciate that the garage doesn’t take over the home’s curb appeal. Instead, it’s functional and out of sight, letting the architecture stand out.

Bedroom #2
Switching to the right side of the house, you’ll find Bedroom #2. It sits off a short hallway and shares a Jack and Jill bath with Bedroom #3.
There’s a walk-in closet, and the window brings in great light. This setup works well for siblings, guests, or even a home office.
The location gives just enough privacy from the main living area.

Bedroom #3
Bedroom #3 mirrors its neighbor in both size and style, with its own walk-in closet and shared bath.
The Jack and Jill bathroom gives both bedrooms easy access while keeping privacy intact. I think this arrangement is perfect for kids or teens who want a bit of independence, but still need to be close to the action.

Jack & Jill Bath #3
The Jack and Jill bathroom connecting Bedrooms #2 and #3 is well designed. Separate vanities let two people get ready at once, which is a real time saver on busy mornings.
There’s a private area for the shower and toilet, ideal for families with tight schedules.
The finishes keep that modern, contemporary vibe going throughout the house.

Guest Retreat
The guest retreat truly sets this home apart. It sits between Bedroom #4 and the main hallway, offering flexibility as an in-law suite, playroom, or even a second office.
With its own access to a powder room and nearby shared spaces, visitors or family members will feel both connected and independent in this area.

Powder Room #2
This half bath is positioned with both guests and those using the secondary bedrooms in mind.
You won’t need to cross the house to reach it, so everything stays convenient and private.
I notice these small touches throughout the layout, and I think they make a real difference for day-to-day routines.

Bedroom #4
Bedroom #4 is located toward the front of the house, with its own walk-in closet and easy access to the guest retreat.
Light pours in through the windows, and the high ceiling keeps things feeling open and inviting.
This room has lots of potential—use it for family, guests, or as a creative workspace.

Bath #2
Bedroom #2 and the front wing share Bath #2, which is finished in a contemporary style with clean lines and practical storage. This bath is centrally located, so it works especially well if Bedroom #4 becomes a home office or hobby room.

Walk-In Closets (W.I.C.)
Each of the bedrooms, except for the master, features its own walk-in closet. That means storage is never a problem, and everyone gets some personal space for their things.
If you appreciate staying organized, these roomy closets really stand out as a major perk.
After exploring every corner of this home, it’s easy to picture your life unfolding here.
I can see lively gatherings on the back patio, cozy nights in the living room, and peaceful mornings in the master suite.
This house feels ready to handle whatever you dream up next.

Interested in a modified version of this plan? Click the link to below to get it from the architects and request modifications.
