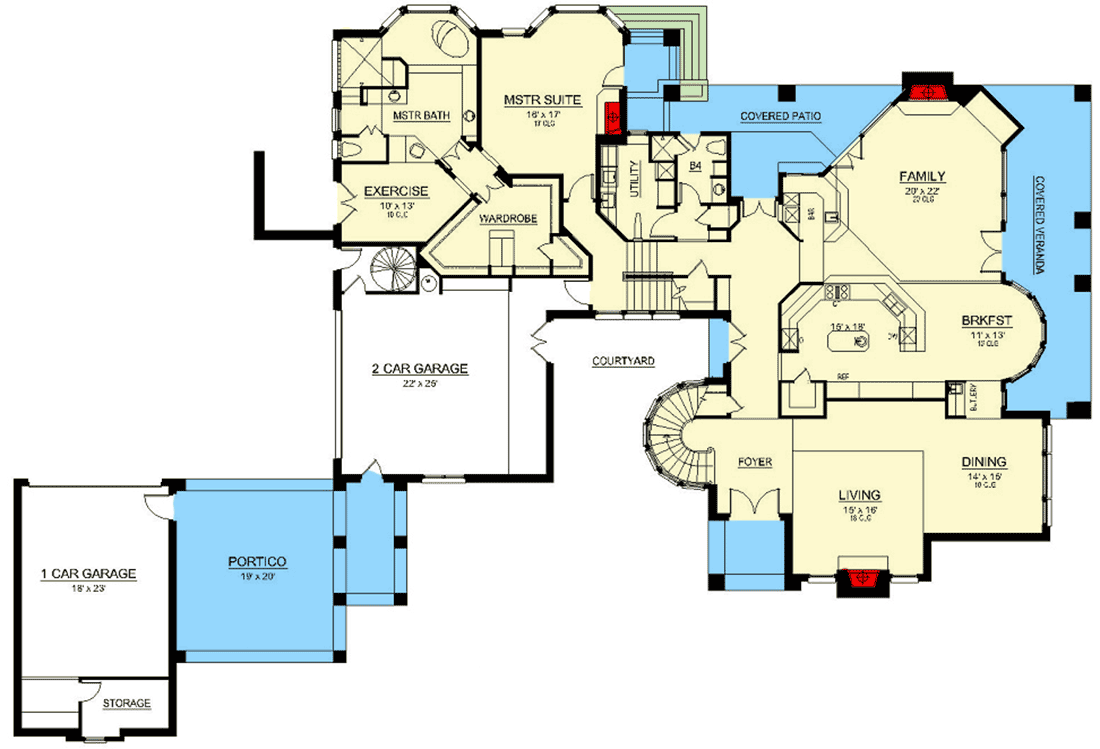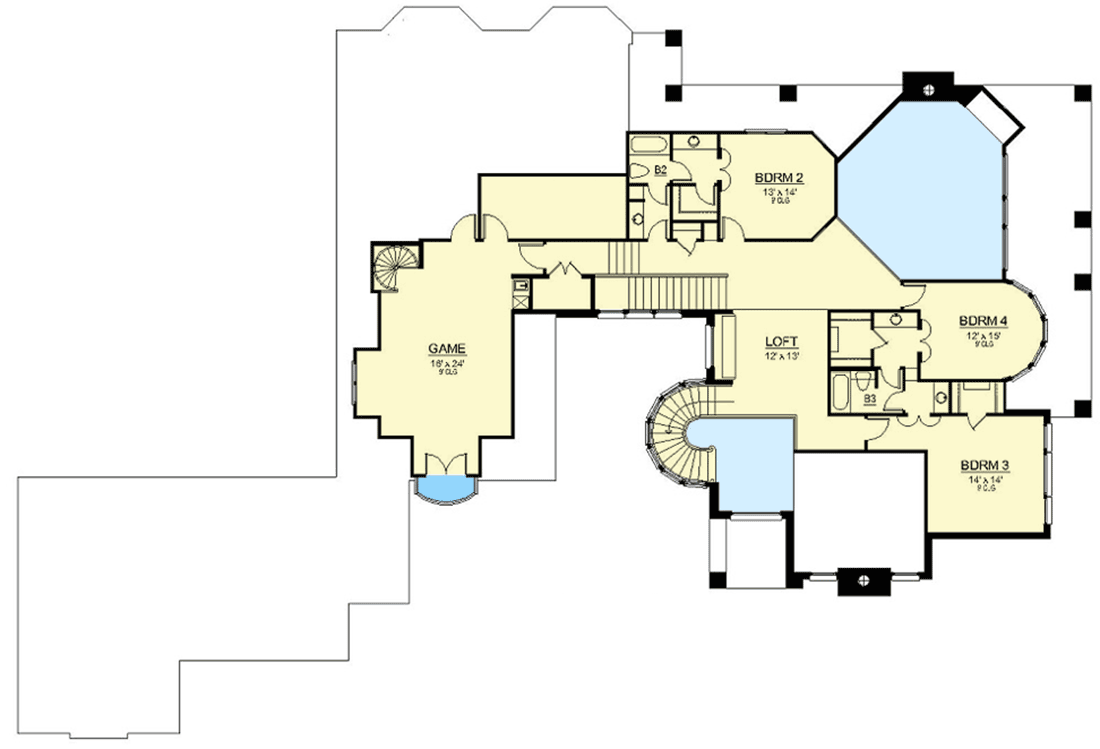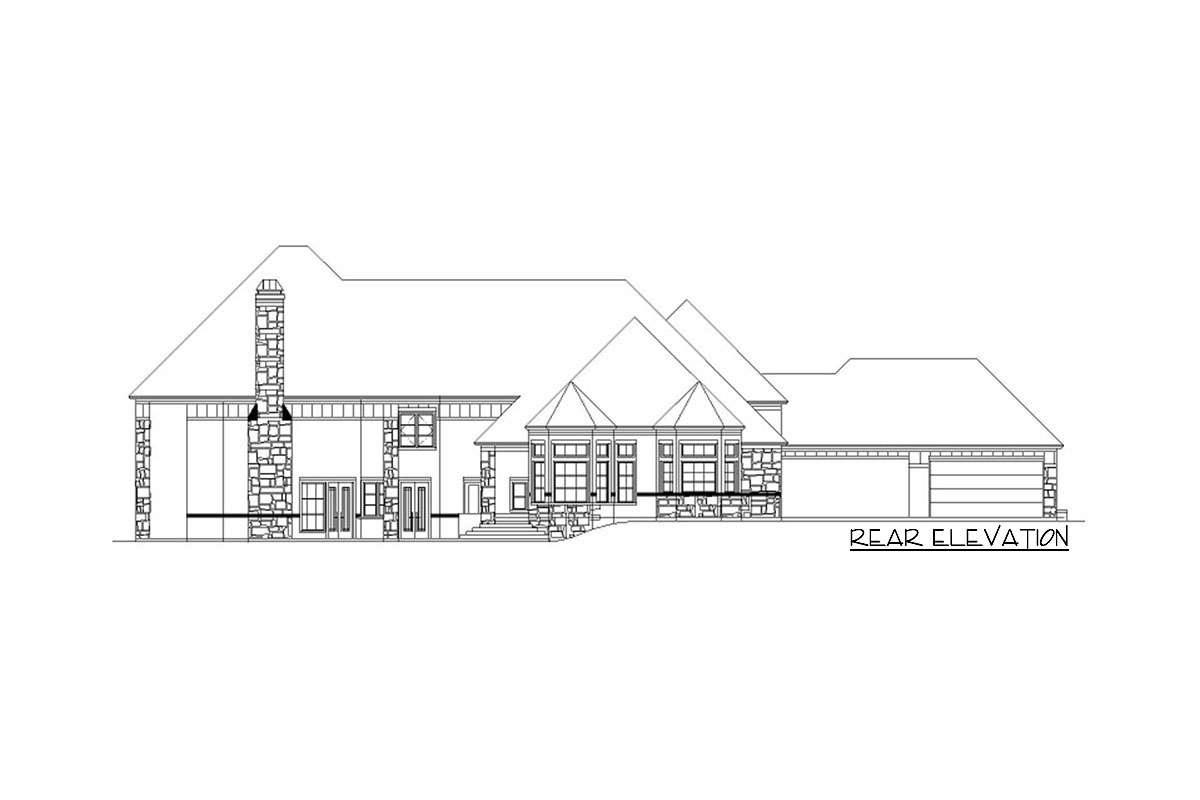Two-story European Home Plan with Game Room and Home Gym (Floor Plan)

There’s something magnetic about a home that captures both old-world charm and modern comfort, and this European-inspired transitional house truly does both.
Designed for easy living as much as grand entertaining, it stretches across 5,413 square feet and holds plenty of surprises in every room.
With two levels of living, you’ll always find a new nook or gathering space, whether you want privacy or a spot to relax with friends.
I’m excited to walk you through the spaces and share how each room fits into daily life.
Specifications:
- 5,413 Heated S. F.
- 4 Beds
- 4 Baths
- 1 Stories
- 3 Cars
The Floor Plans:



Foyer
Your introduction to the home begins with a sweeping front entry, framed by tall windows and classic stonework that set the tone for what’s inside.
The rounded staircase just beyond the doorway isn’t just elegant—it immediately draws your attention upward and hints at the spaciousness within.
Here, you can pause, set down your keys, and look left or right to decide if you’re in the mood for a formal event or a casual get-together.
The foyer is wide enough for guests to gather comfortably, creating a welcoming atmosphere from the moment you arrive.

Living Room
To your right, you’ll find the living room—perfect for hosting company but still cozy enough for family movie nights.
Generous windows fill the space with natural light.
The high ceiling makes the room feel even more open, and it connects easily to the dining room, so you can adapt the space for any occasion.
I love how it feels equally suited to a lively gathering or a quiet evening with a book, especially since it sits a little apart from the kitchen hustle.

Dining Room
Directly beside the living room, the dining area is ready for everything from big holiday dinners to quick weekday breakfasts.
It feels formal enough for special moments but stays open to the rest of the house.
With easy access from both the foyer and the kitchen, serving meals is a breeze.
I appreciate that the designer chose not to close this room off, which keeps the main level feeling open and filled with light.

Kitchen
If you continue through the foyer, you’ll find yourself in the kitchen, which is truly the heart of daily living here.
The layout is smart and efficient.
A large island in the center is perfect for meal prep or just gathering for a chat.
Cabinets line the walls, so storage is never an issue, and there’s a walk-in pantry close by.
The kitchen flows directly into both the breakfast nook and the family room, making it easy to stay connected with everyone, even while you’re cooking.
I think this setup is ideal for busy families.

Breakfast Nook
Just beyond the kitchen, the breakfast area offers a cozy spot with bright windows that overlook the backyard.
It’s the perfect place for morning coffee or a laid-back weekend brunch. There’s enough room for a casual table and chairs, and because you’re so close to the covered patio, it’s easy to enjoy meals outdoors when the weather is nice.

Family Room
The family room sits just past the kitchen and breakfast space, making it the main hub for gatherings.
A wall of windows and French doors open to the covered veranda, giving the room a bright, open feel.
The fireplace adds warmth, and the space transitions naturally from inside to outside. This is where I picture game nights, movie marathons, or lazy afternoons.
The room is big enough for everyone to be together, yet there’s plenty of space for different conversations or activities at the same time.

Covered Patio and Veranda
Step through the French doors and you’ll be on the covered patio, which wraps into a wider veranda.
Stone columns and broad overhangs give this area its European character.
It’s perfect for both lively gatherings and quiet evenings. The backyard unfolds from here, framed by windows and landscaping.
Direct access to the family room and breakfast area makes outdoor dining or letting kids run outside simple and convenient.

Utility Room
Back inside, near the center of the main level, the utility room helps keep daily life organized.
It’s located between the kitchen and the master suite wing, so it’s perfect for laundry or storing cleaning supplies out of sight.
You’ll have space for a full-size washer and dryer, plus cabinetry for extras. I find this spot especially handy, since it’s central but never in the way when things get busy.

Bedroom 4 (Main Level)
Just past the utility room, you’ll come across Bedroom 4, which works well as a guest suite or a private office.
It has its own closet and is close to a full bathroom, making it comfortable for visitors or extended family who want a bit more separation from the main living areas.
This flexibility is a real advantage if you host guests often.

Exercise Room
If you head past the garages, there’s a dedicated exercise room, a feature I don’t see in every floor plan.
It gets plenty of natural light and sits close to the master suite, so it feels like a private retreat.
Still, it’s set apart enough that workout noise and gear won’t invade your peaceful spaces.
There’s ample room for machines, weights, or mats—whatever fits your routine.

Master Suite
The master suite is set privately at the back, away from the busiest parts of the house.
The bedroom itself is spacious, with a recessed ceiling and a bay window overlooking the backyard.
There’s enough space for a seating area, so you can relax before bed or start your day quietly.
The entrance is set apart by a short hallway, adding an extra layer of privacy that I really value.

Master Bath
Connected to the bedroom, the master bath feels like a spa. It features dual vanities, a soaking tub, and a walk-in shower.
The bath opens directly into a large walk-in wardrobe, making it easy to stay organized.
I always appreciate this kind of layout in a high-end home—it really simplifies morning routines.

Wardrobe
The walk-in wardrobe is more like a dressing room, with plenty of shelving and hanging space.
You can organize seasonal clothes, shoes, and accessories neatly here. With storage like this, your bedroom stays clutter-free.

Garages, Portico, and Storage
From a practical standpoint, you’ll find two garages: one for two cars, another for a single car, with a portico connecting them for covered parking and easy access no matter the weather.
The one-car garage includes a dedicated storage room for tools, bikes, or holiday decorations. Both garages are close to the main house, which means bringing in groceries or sports gear is quick and easy.

Courtyard
The central courtyard, located just inside the main garage entrance, acts as a peaceful transition between the outdoors and the main interior.
It’s perfect for potted plants, a small bench, or even a fountain. This area softens the entry from the garages and gives you a calm moment as you arrive home each day.

Stairs and Transition
When you walk up the curved staircase near the foyer, you start to realize just how expansive the home is.
The staircase itself is a feature, with its graceful curve and natural light from above.
At the top, a lofted landing brings you to the upper level’s private and shared spaces.

Loft
The upstairs loft is all about flexibility. Use it as a second living area, a homework zone, or a reading nook—the choice is yours.
Because it’s central, everyone can find their own spot while still staying connected.

Bedroom 2
Down the hall, Bedroom 2 is bright and roomy, with large windows and its own closet.
It’s only a few steps from a full bathroom (B2), making it great for older kids or teens who want a bit of independence.
Being near the loft, this bedroom is private but doesn’t feel isolated.

Bedroom 3
Bedroom 3 sits at the front of the house. Its unique shape makes it easy to arrange furniture, and sunlight fills the space.
It shares a well-designed bathroom (B3) with Bedroom 4, so it’s a practical option for siblings or guests.
With a generous closet, storage won’t be a problem.

Bedroom 4 (Upper Level)
Set toward the back corner, this bedroom feels quieter and more secluded. It shares a bathroom with Bedroom 3, and the windows look out over the backyard.
I think this is a great spot for a teenager or a visiting grandparent who would appreciate a little extra privacy.

Game Room
At the end of the hall, you’ll find the game room, which is one of my favorite features.
This space is wide enough for billiards, a big sectional, or even a home theater setup.
Double doors open onto a small balcony, letting in fresh air or giving you a nice view of the yard.
I can see this room being perfect for parties or just hanging out and unwinding.

Bathrooms (B2 and B3)
The two upstairs bathrooms (B2 and B3) are arranged for convenience. Each offers a blend of privacy and accessibility, with enough space for sharing without feeling cramped.
The modern fixtures and plenty of storage make these bathrooms efficient and comfortable.
After seeing every corner, I think this home strikes the right balance between luxury and everyday comfort.
Whether you’re entertaining a crowd or enjoying a quiet evening, the layout gives you the space to breathe, connect, and make the most of every moment.

Interested in a modified version of this plan? Click the link to below to get it from the architects and request modifications.
