Spectacular Hampton Style Estate (Floor Plan)
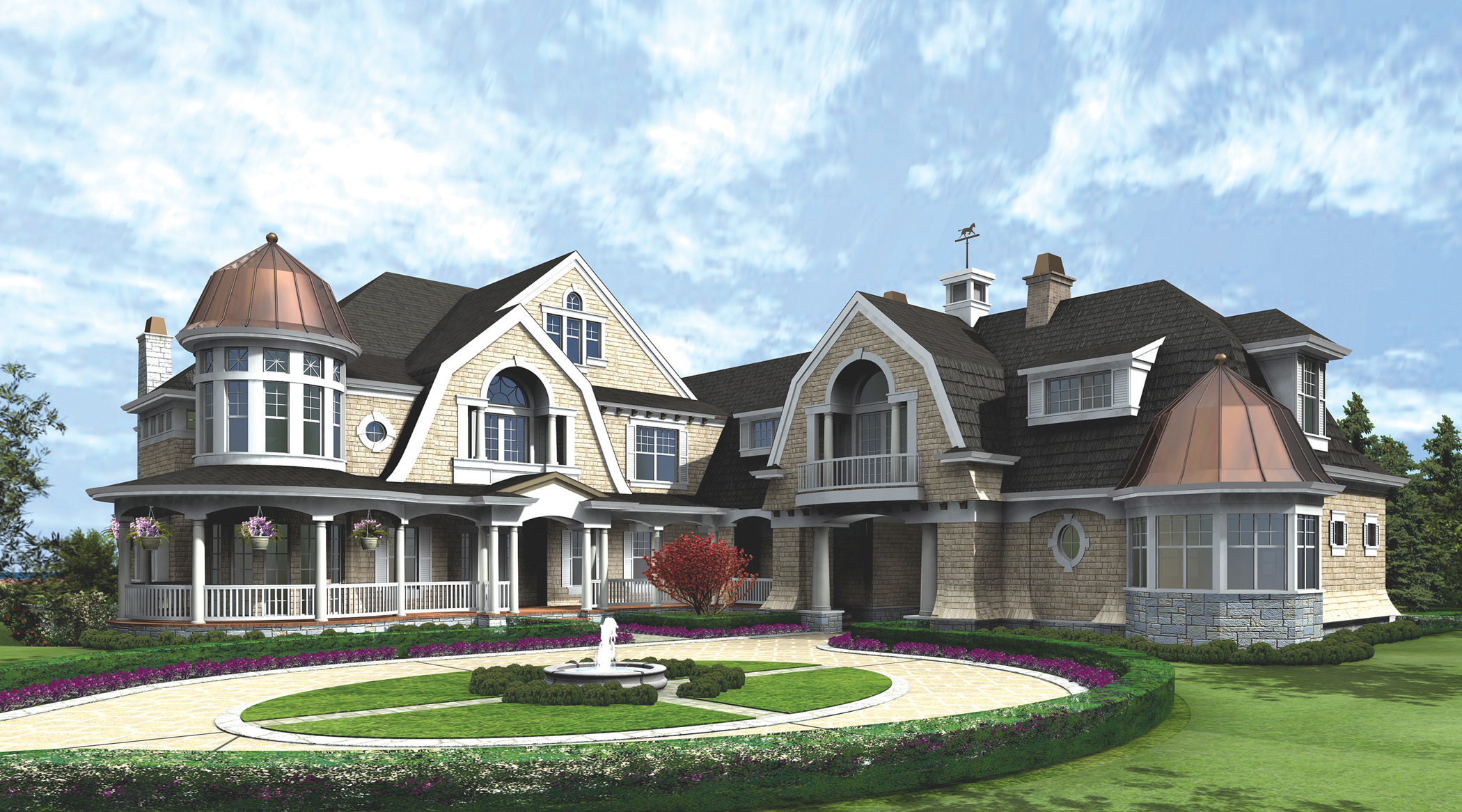
From the circular driveway, you’ll get your first taste of the ambition behind this home: wide porches, curved turrets, and layers of shingle and stone set a tone of relaxed luxury.
With nearly 10,000 square feet and two expansive floors, you’ll find unexpected details throughout.
Take a look:
Specifications:
- 9,250 Heated S.F.
- 4 Beds
- 5.5 Baths
- 2 Stories
- 4 Cars
The Floor Plans:

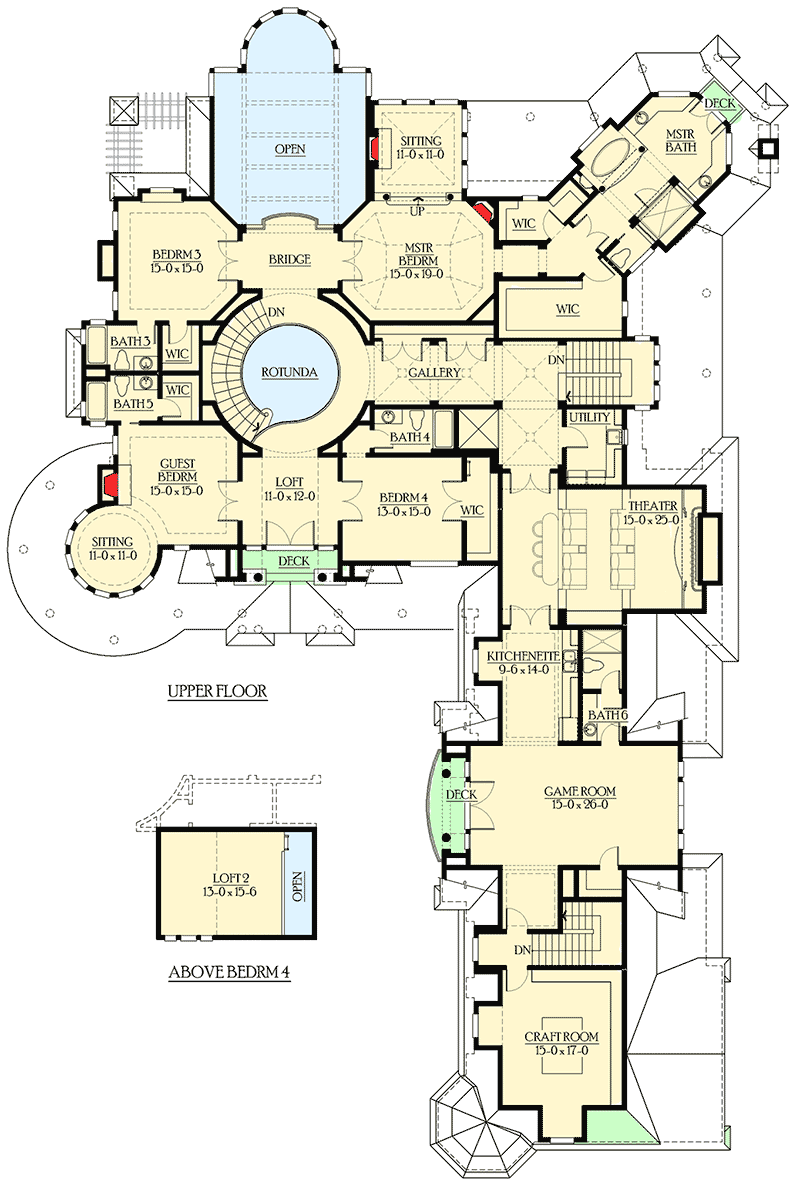
Foyer
Stepping through the double front doors, you enter a bright, generous foyer. Light pours in from the rooms nearby, and the sense of openness naturally leads you forward.
The circular entry introduces the dramatic rotunda staircase just beyond, offering a blend of tradition and drama.
On one side, you glimpse the formal living spaces, while the rotunda hints at the home’s impressive scale.
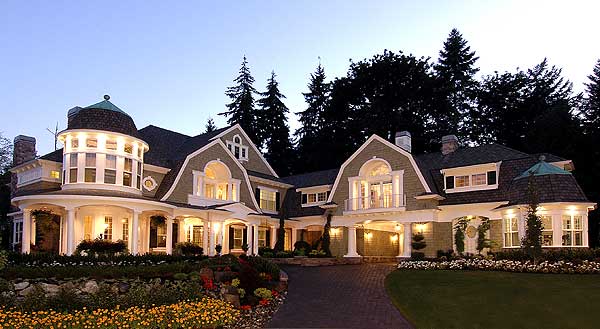
Living Room
Just off the foyer, the living room feels comfortable and classic—a spot I can see you settling into on a cool evening.

There’s plenty of room for a piano and seating area, and you can easily picture laughter and conversation floating in from the adjacent music room.

The round design of the music space, lined with windows, truly sets this area apart.
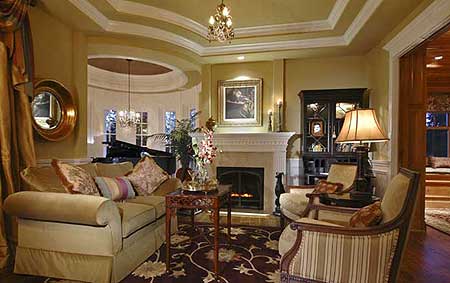
The view over the front gardens is especially beautiful in the late afternoon.
Music Room
This circular room connects easily to the living area and feels like your own private escape.
The generous windows and quiet atmosphere make it perfect for a baby grand, or perhaps a cozy reading nook if music isn’t your thing.
The gentle curve of the room encourages you to stay a little longer.

Library
Across from the living room, beside the rotunda, you’ll find the library. Dark wood paneling and built-ins give it a classic, peaceful feel.
Tall windows bring in just enough light to keep the space inviting, but it still feels secluded enough to get lost in a good book.
I think anyone who loves a quiet moment would appreciate this room.

Study
Next to the library, the study is designed for focused work. A large fireplace, solid desk, and heavy drapes create a warm, traditional atmosphere.
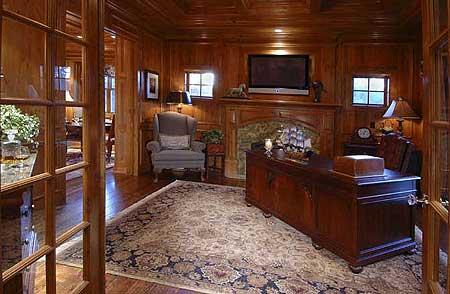

The windows look out onto the side arbor, adding a bit of softness. If you need a private retreat or a space to work from home, this room really delivers.
Family Room
Toward the back of the house, the family room opens up with tall, curved windows overlooking the backyard.
The soaring ceiling and abundant light make the space feel even larger, while the large fireplace anchors the room.
This is where you’ll gather for movie nights, lazy weekends, or simply to unwind after a long day.
The strong indoor-outdoor connection here is one of my favorite features.

Nook
Beside the family room, an oversized nook extends the informal living area. Morning light fills the space, making it ideal for breakfast or a casual lunch.
There’s room for a large table, and the view to the outdoor living area keeps things lively.
I can see this becoming the daily hub of the home.

Kitchen
The kitchen sits just off the nook and truly stands out. The island stretches nearly the full length of the room, offering endless counter space.
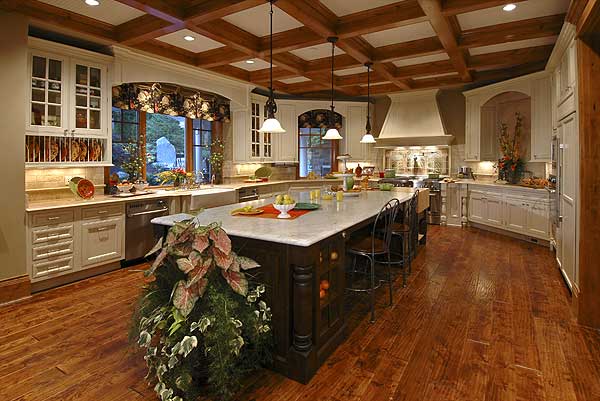
Warm wood floors, glass-front cabinets, and high-end appliances combine traditional style with modern convenience. I love how the kitchen connects directly to both the nook and the outdoor living space, making mealtime flow easily inside and out.
Butler’s Pantry
Between the kitchen and dining room, the butler’s pantry keeps everything organized. There’s plenty of storage for dishes and glassware, along with enough counter space for prepping.
When you’re hosting, this space is especially handy because everything stays behind the scenes, leaving your dining area uncluttered.

Dining Room
The dining room greets you with elegance that never feels stuffy. The space is grand, centered around a round table with plenty of room to move.
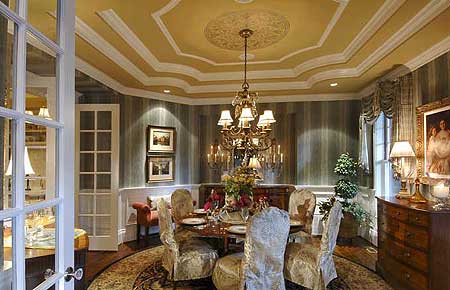
A tray ceiling and gold-toned chandelier add to the atmosphere, perfect for both holiday dinners and more casual meals.
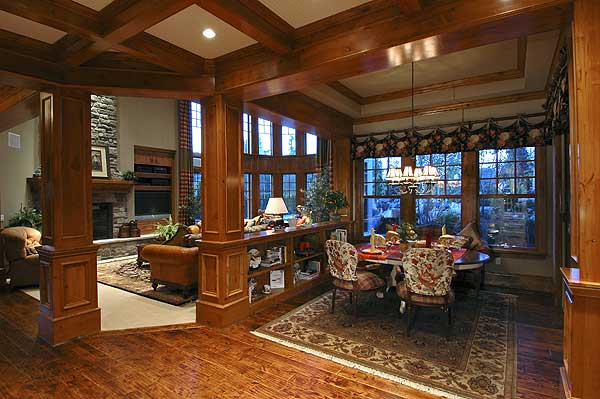
Natural light softens the formality, making every gathering feel special.
Powder Rooms
Just off the central hall, you’ll find two powder rooms (PDR). Both are placed for privacy and convenience, making them ideal for guests or quick stops as you move through the main floor.
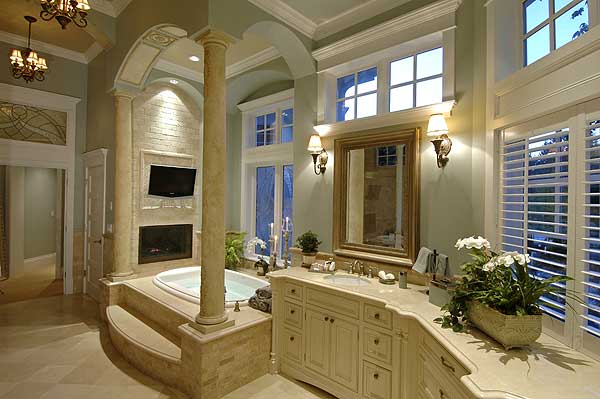
Mud Room
Coming in from the garage or side entry, the mud room is ready for everyday life.
There’s space for shoes, coats, and backpacks—the kind of organized drop zone that keeps the rest of the house tidy.
I appreciate that practical storage is built in right where you need it, which isn’t always the case in homes this size.

Covered Porch
Step outside from the mud room or main living spaces and you’ll land on a covered porch. Sheltered from the elements, this area is perfect for relaxing with a drink or catching up with friends, all while taking in the garden view.

Outdoor Living
Venture a bit further out and the outdoor living space really impresses. There’s room for a full seating arrangement, a fireplace, and plenty of space for summer meals or evening gatherings.

The way the home wraps around this area shields you from the wind but lets you enjoy lots of sun.
This space offers the best of outdoor living and comfort.
Arbor
On the other side of the house, just off the study, you’ll discover a smaller, more intimate arbor.
It’s a quiet spot—perfect for grabbing some fresh air or a private phone call. The plantings here help soften the transition between the house and the yard.

Porte Cochere
Heading back toward the driveway, the porte cochere provides a covered entry. It’s great for greeting visitors or unloading groceries when the weather isn’t cooperating.
This feature connects the main house to the garage and gym wing, tying the property together.

3-Car Garage
The three-car garage offers plenty of space for vehicles, storage, or even a workshop. You’ll appreciate the direct access to the mud room and kitchen, which makes daily routines a breeze.

Bike Storage
Next to the garage, a dedicated bike storage area keeps gear organized and out of the way. It’s a detail that’s often missed but so useful for anyone with an active lifestyle.

Two-Story Gym
At the far end of the main floor, you’ll find a real surprise: a two-story gym.
High ceilings and natural light make this space perfect for any fitness routine. I can picture everything from home workouts to basketball practice happening here.

Rotunda
Let’s head upstairs using the sweeping rotunda staircase. The open, circular design creates drama as you go up, and the upper gallery circles around to overlook the space below.
This isn’t just a way to move between floors—it’s a true centerpiece for the home.

Bridge
Upstairs, a bridge crosses above the foyer and connects both wings of the house. From here, you have a unique view of the main living areas, and the sense of openness really stands out.

Master Suite
For privacy, the master suite is set apart from the rest of the upstairs. Enter through double doors into a serene bedroom with its own sitting area, fireplace, and plenty of windows for natural light.
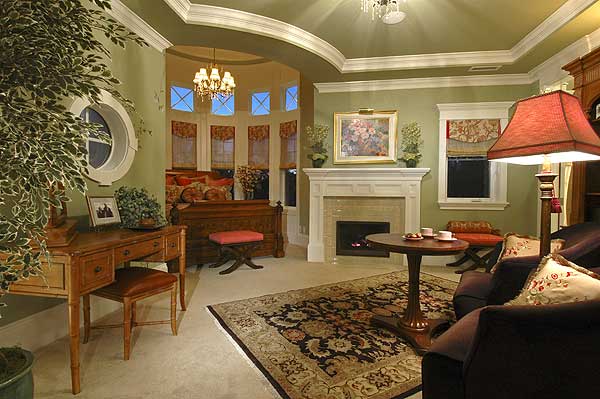
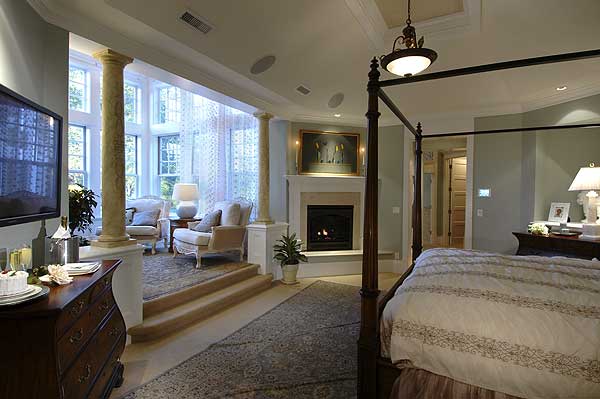
The scale feels just right—large but not overwhelming. Two separate walk-in closets offer space for every wardrobe.
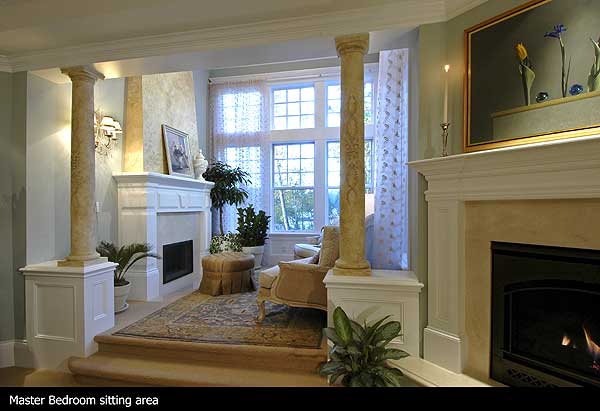
Master Bath
The master bath feels like a personal spa. A sunken tub sits in its own alcove, surrounded by columns and windows.
There’s also a walk-in shower, dual vanities, a fireplace, and even a TV. The attached deck gives you a peaceful spot for morning coffee before your day begins.

Sitting Room (Master)
Connected to the master suite is a private sitting room. With its own fireplace and windows overlooking the yard, it’s perfect for reading or taking some quiet time for yourself.

Bedroom 3
Cross the bridge and you’ll find Bedroom 3, which is generously sized and includes a large closet. This room shares a nearby bath, making it ideal for older kids, guests, or even a home office if you want some separation from the main suite.

Bath 3 and Bath 5
Two separate baths—Bath 3 and Bath 5—serve the bedrooms on this side of the house. Each offers enough space and storage to make daily routines simple.

Guest Bedroom
The guest bedroom is at the back of the upper floor, featuring its own curved sitting area.
Morning light pours in through the windows, creating a welcoming atmosphere. I think any visitor would feel thoroughly spoiled here.

Loft
At the center of the upper floor is an open loft area. This spot works well as a reading nook, study space, or playroom.
The deck off the loft adds another place to step outside and enjoy the view.

Bedroom 4
On the other side of the gallery, Bedroom 4 matches the other upstairs bedrooms in size and comfort.
It has its own walk-in closet and nearby bath (Bath 4). While it’s set apart for privacy, it’s still close to the rest of the upstairs spaces.

Utility Room
Laundry is easy with a utility room this spacious. There’s room for sorting, folding, and storage, and having it upstairs means you won’t be carrying baskets up and down all day.

Gallery
The upper gallery acts as a connector, taking you past the bedrooms and into the entertainment wing. Open railings and natural light keep the space feeling bright and airy.

Game Room
Step into the game room and you’ll know it’s designed for fun. There’s space for a pool table, a round table for games, and a small kitchenette.
You’ll be set for anything from casual hangouts to family tournaments. French doors open to a private deck, so you can take the party outside.

Kitchenette
The game room’s kitchenette keeps snacks and drinks close at hand. Wood cabinetry, a sink, and a mini-fridge make entertaining easy.

Bath 6
Just off the game room, Bath 6 is a full bath that makes it simple for guests or family to freshen up without heading back to the bedrooms.

Hobby Room
At the far end of this wing, you’ll find a hobby room—a gem for anyone who enjoys creative projects.
Sunlight streams in, and there’s enough space to organize supplies or even set up a small home office.
I love that this room feels private but not isolated from the rest of the home.

Theater
Nearby, the theater room turns movie night into a real event. Tiered seating, a large screen, and a bar at the back make this a dream space for film buffs or sports fans.

Loft 2
Above Bedroom 4, there’s a second loft space. This flexible area could work as a playroom, study zone, or a quiet retreat for reading or hobbies.
As you walk through this home, it’s clear that comfort and connection come first, with just the right amount of luxury to make everyday life feel special.
Each room offers its own surprises, and there’s always another space to enjoy. From the largest gathering places to the coziest corners, you’re always close to beauty, natural light, and that unmistakable feeling of home.

Interested in a modified version of this plan? Click the link to below to get it from the architects and request modifications.
