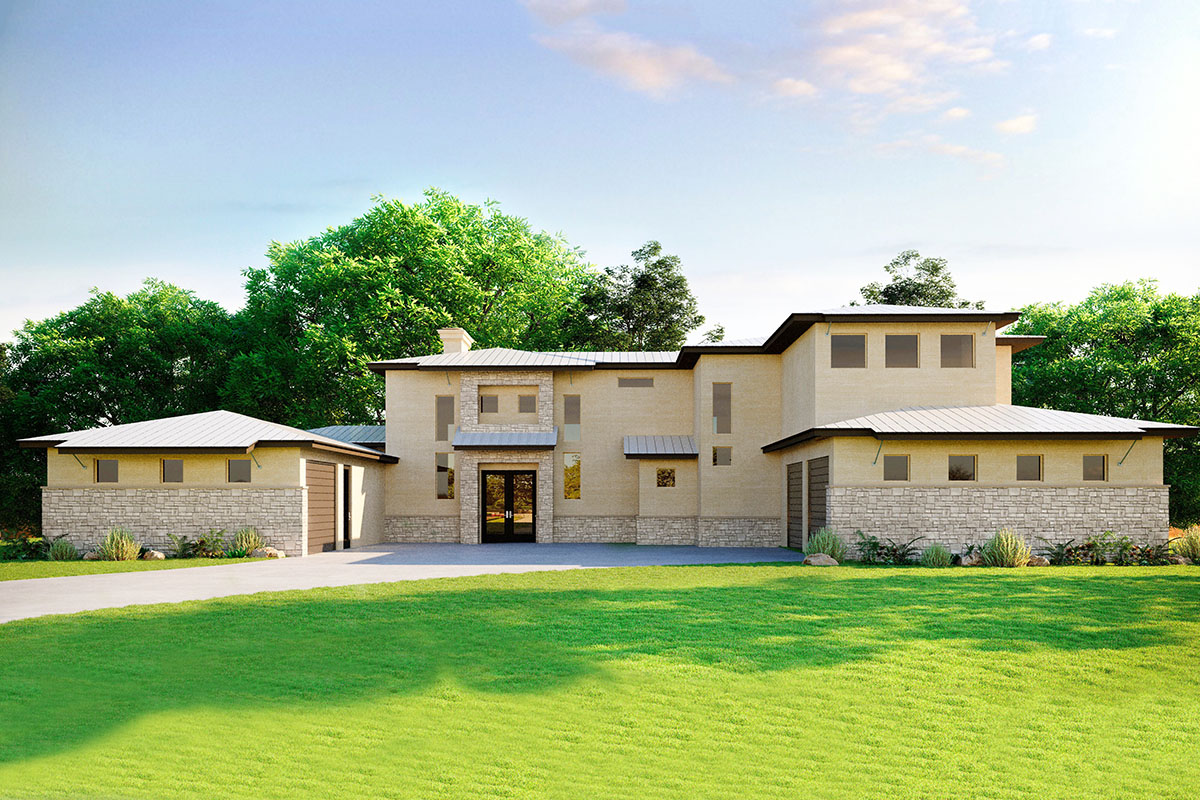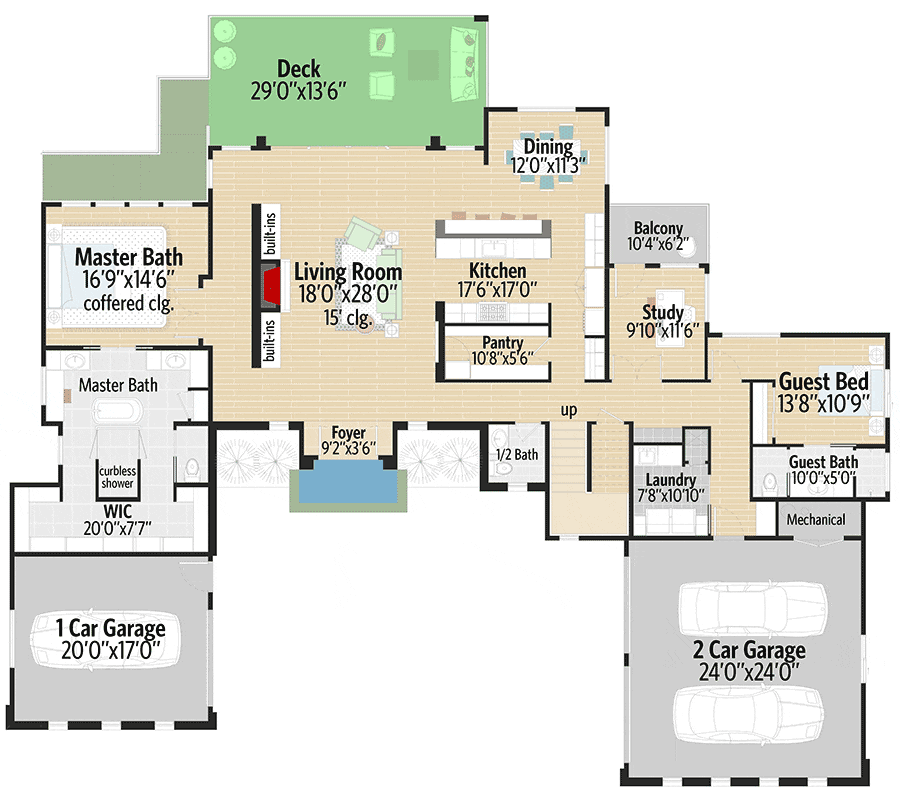Luxury Contemporary Home Plan for Indoor Outdoor Lifestyle (Floor Plan)

Welcome to this modern home layout that’s all about blending indoor and outdoor living. It feels so open and spacious, designed for those who love the idea of bringing nature inside.
Specifications:
- 3,872 Heated S.F.
- 4 Beds
- 4.5 Baths
- 2 Stories
- 3 Cars
The Floor Plans:


Foyer
As you walk in, the foyer greets you.
It’s a cozy spot at the front of the house. I like how it’s spacious enough for a little bench or a coat rack.
It sets the scene as you move into the grander spaces beyond. Imagine welcoming friends and family here.
Living Room
Moving forward, we step into the two-story living room, the heart of this house.
The ceilings are high, filling the room with light.
There’s a big fireplace with shelves on each side, perfect for photos or books. I love the openness.
It connects smoothly to the dining area and kitchen, creating one large area for everyone to gather. What neat activities could you see happening here?
Kitchen

Right next to the living room is the kitchen. For anyone who enjoys cooking, this space is a dream.
It’s wide enough for a big island in the middle. Maybe you can imagine making meals while chatting with people at the island or even those sitting in the living room.
There’s a pantry nearby too, which is great for keeping things tidy. I think it brings both function and a welcoming vibe.
Dining Area
Connected to the kitchen is the dining area. It’s a wonderful spot, closely linked with the rest of the space but distinct enough to feel special.

Perhaps you picture family dinners or game nights here. It’s not just a place to eat but also a space to create memories.
Deck
Stepping out from the dining area, we find the deck. It’s an extension of the living room but outdoors with nature surrounding it.
You could have barbecues or just relax with a book. This really highlights the indoor-outdoor feel of the home. Do you think some plants or fairy lights would add something special here?

Master Suite
On the main level, tucked away for privacy, is the master suite.
With large windows, it gathers plenty of natural light.
This might be a retreat at the end of the day. And the bathroom – wow, it’s like a spa!
It has a majestic bathtub and shower, offering a relaxing escape. The walk-in closet is huge too; I bet it’s perfect for those who love fashion or need space for all their clothes.
Study

Still on the main level, there’s a study with its own private balcony. I think this space offers so many possibilities.
It could be a home office, a reading nook, or even an art studio. What kind of activities would you bring to this little oasis?
Guest Bedroom
Nearby, there’s a guest bedroom with a bathroom close by.
I see this as a lovely spot for visitors to feel comfortable. With everything so close, guests might feel truly welcome.
Is there something you’d add to make this space pop even more for visitors?

Upper Level
Now, let’s head upstairs.
Here you’ll find the third and fourth bedrooms. They’re cozy and have a shared bathroom.
One room even has its own bathroom, giving more privacy. This level is great for family or maybe older kids who want their own space.
It balances shared and personal areas nicely.
Game Room
The game room upstairs is such a fun addition. It’s meant for enjoyment and spending time together.
Do you see board games, video games, or a movie night happening here? It just draws people in for fun and laughter.
Garages
Returning to the main level, let’s talk about garages. There’s a two-car garage on one side and a single-car garage on the other. It’s quite practical, especially for families with multiple vehicles or hobbies needing extra storage.
Maybe one could be a workshop or hobby space?
Laundry and Half Bath
There’s also a laundry room, which is a real convenience. Located near the guest room, it keeps things efficient and tidy.
Plus, there’s a handy half bath nearby which is perfect for guests or when you’re in a hurry.
Interested in a modified version of this plan? Click the link to below to get it and request modifications.
