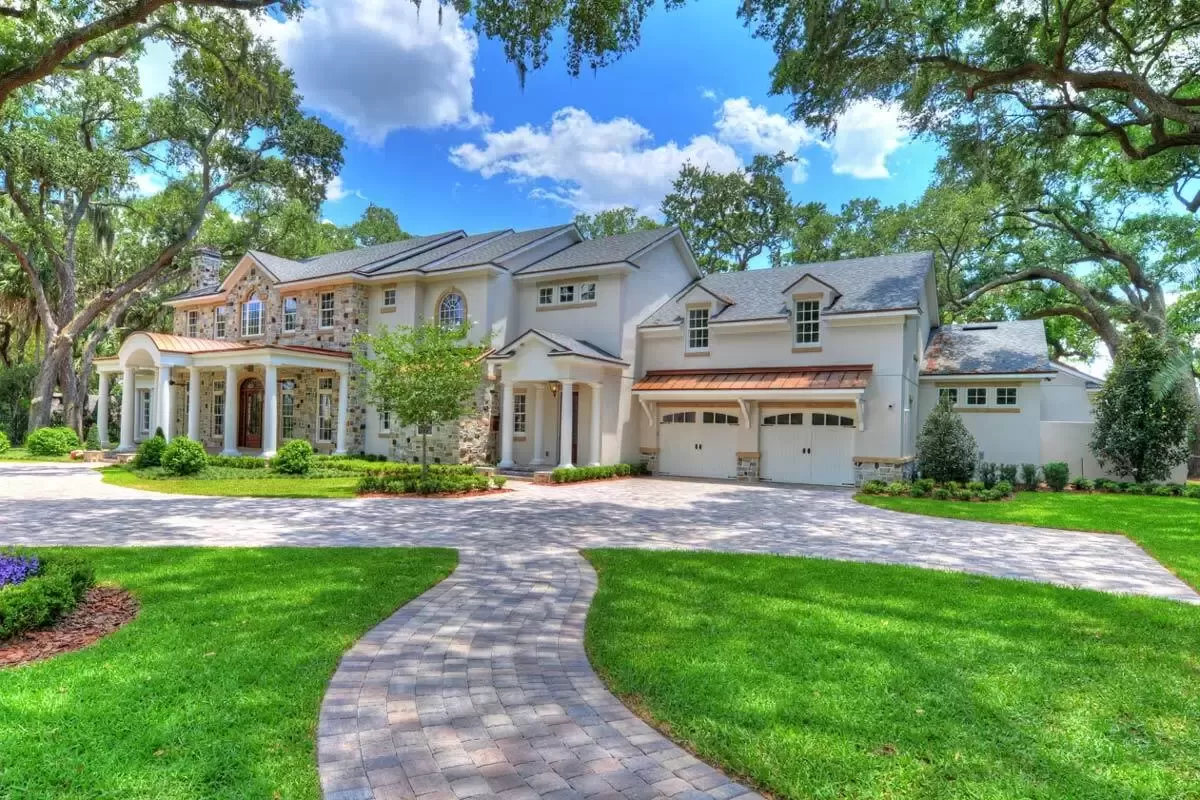
Specifications:
- 8,375 Heated s.f.
- 7.5 Baths
- 5 Beds
- 2 Cars
- 2 Stories
The Floor Plans:
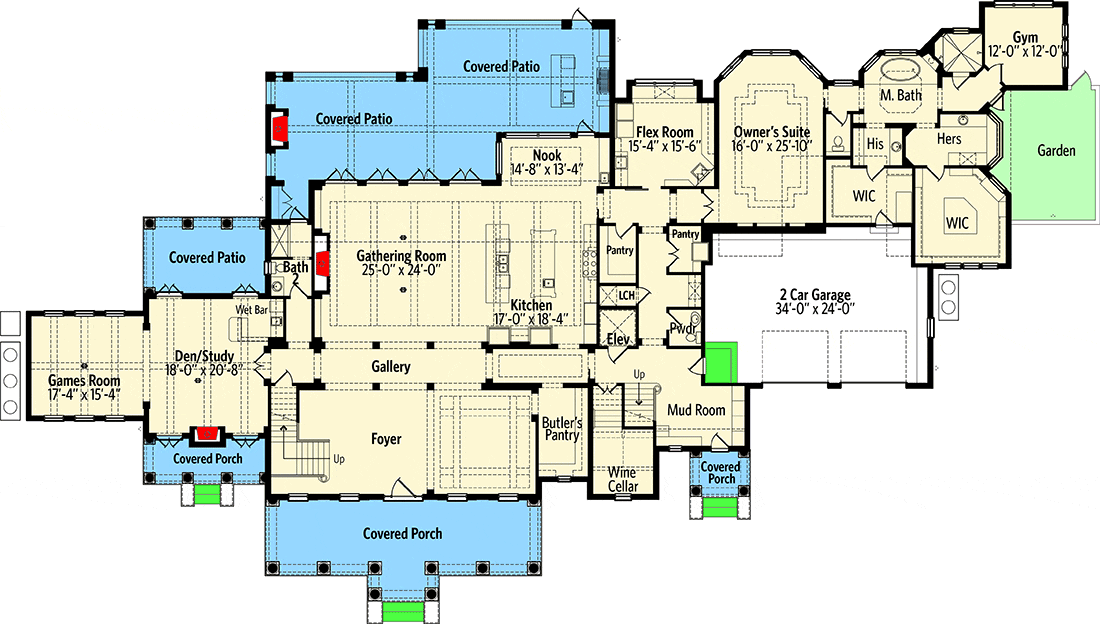
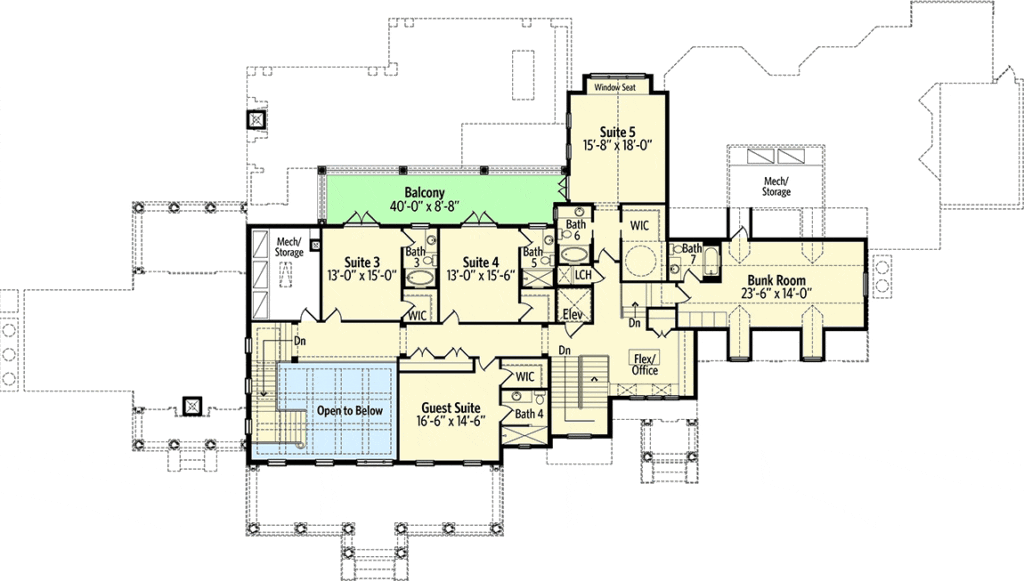
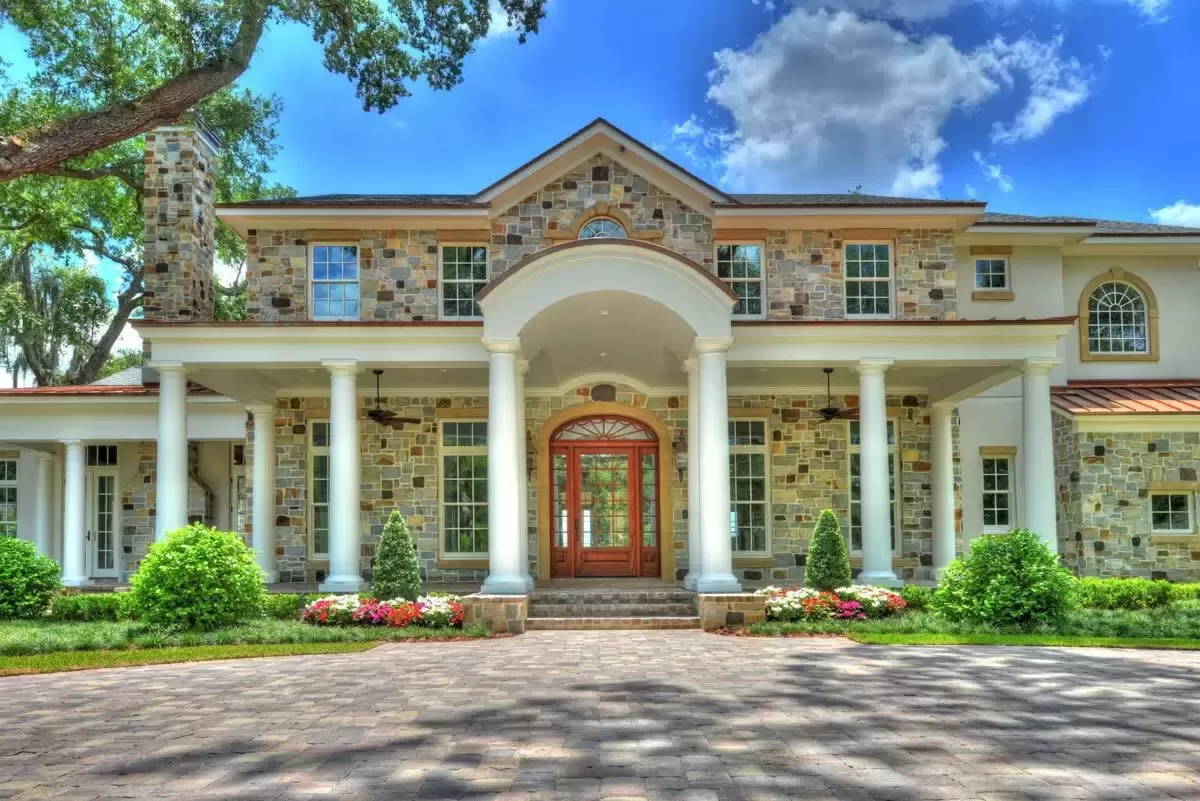

Entryway
The moment you step into this house, you’re greeted by a welcoming entryway. It’s an ideal space to make a statement with a beautiful piece of art or a striking light fixture.
The adjacent coat closet is a practical feature, perfect for keeping the entryway clutter-free.
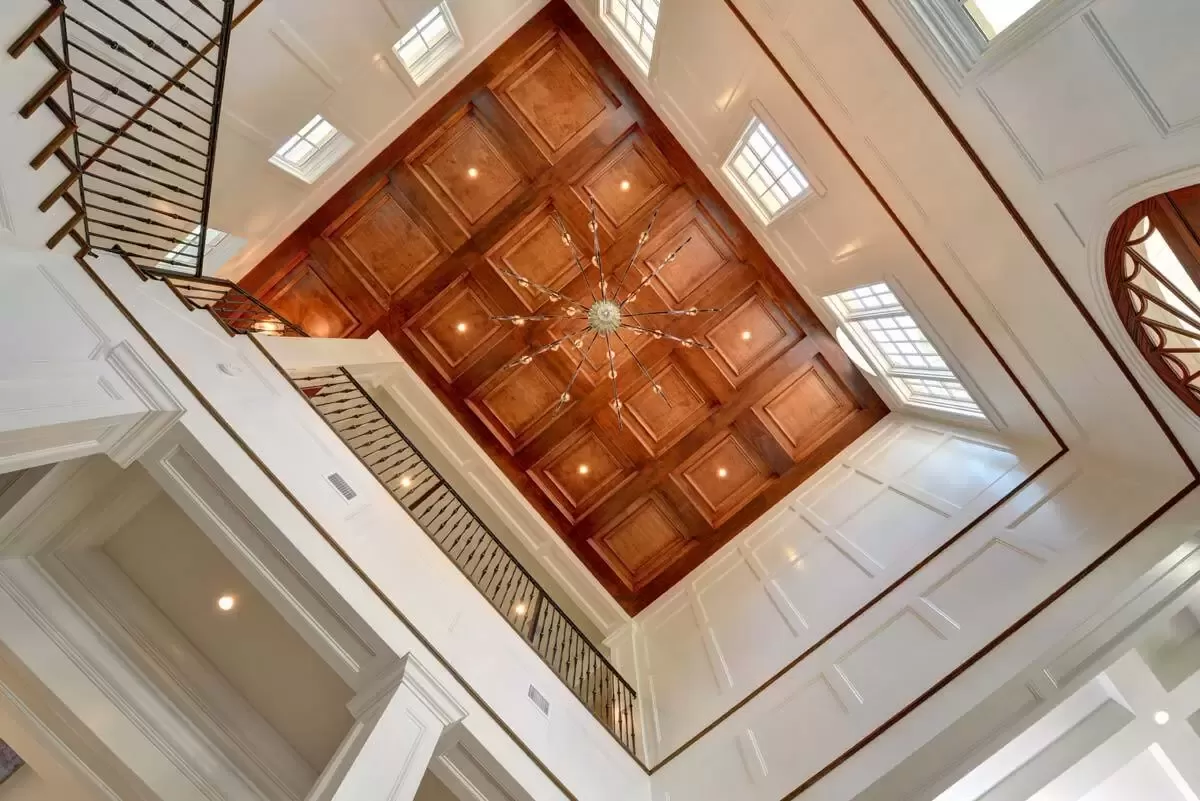
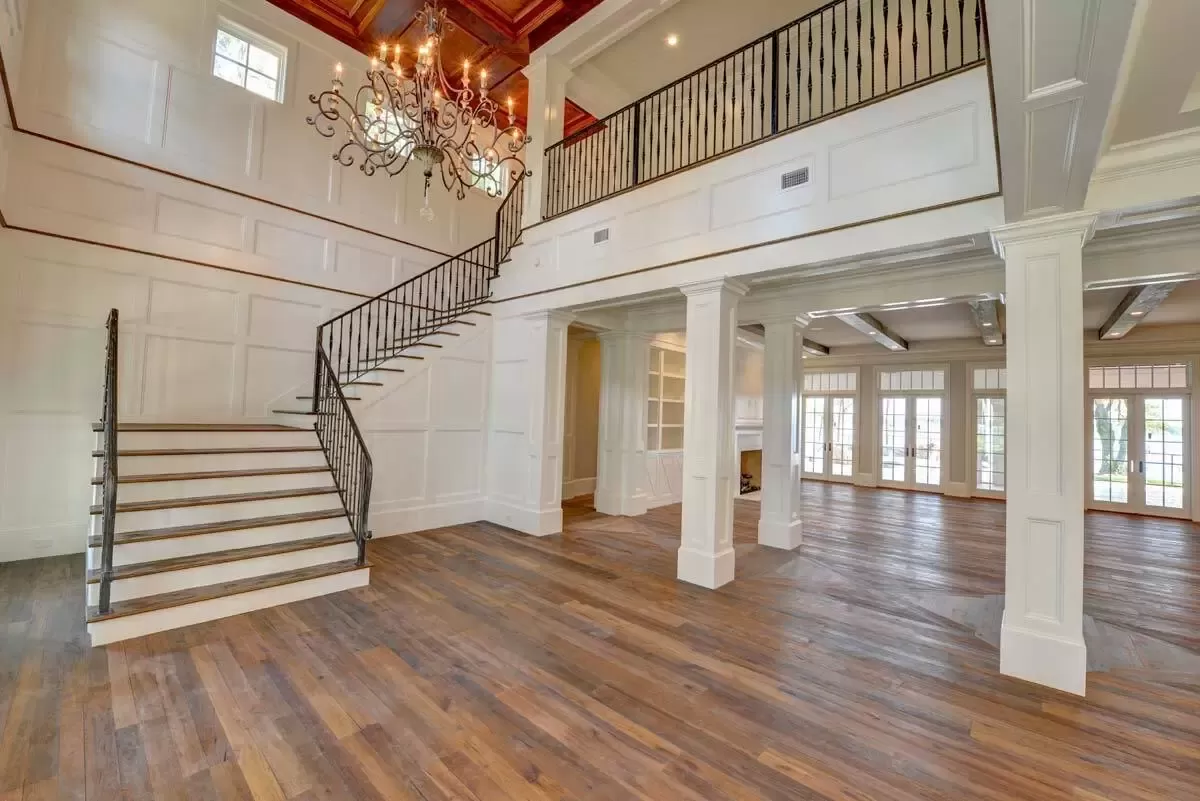
Great Room
The heart of the home is undoubtedly the great room. With its open layout, this space is perfect for entertaining, ensuring you’re never cut off from guests while you’re busy in the kitchen.
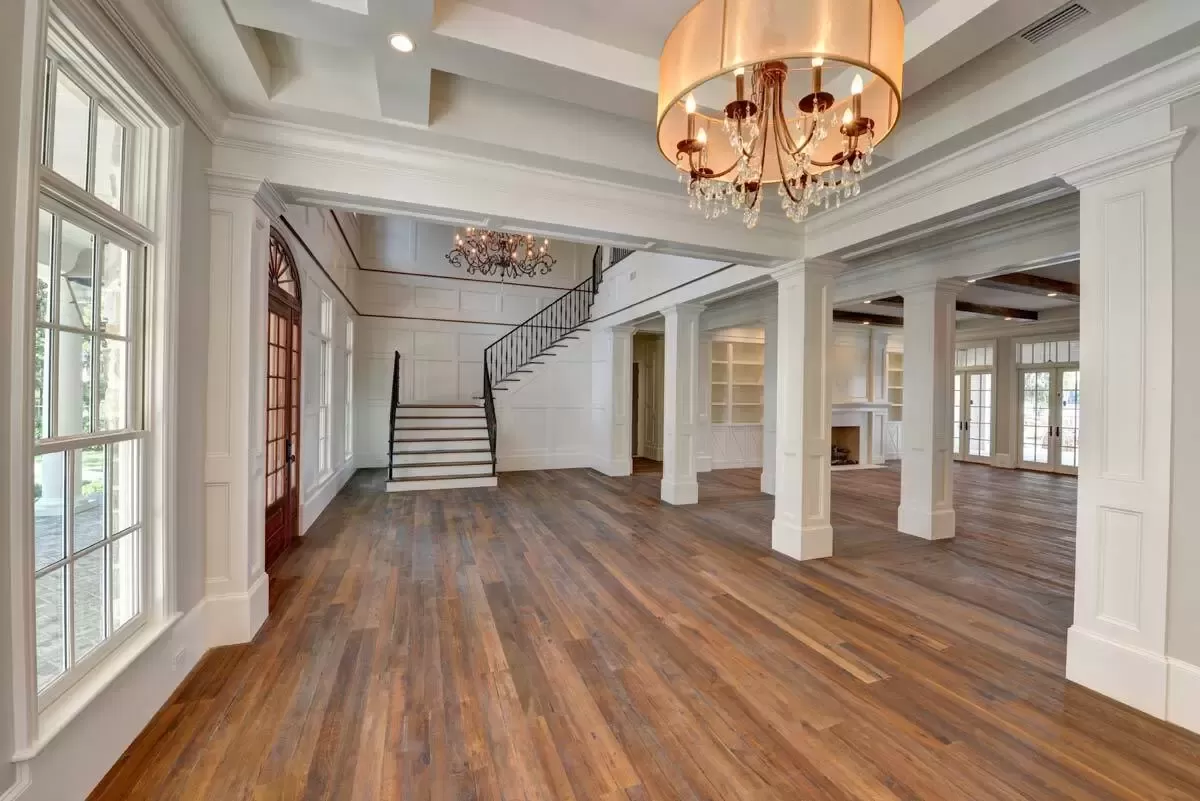
The room is flooded with natural light from the oversized windows, creating an inviting and warm atmosphere.
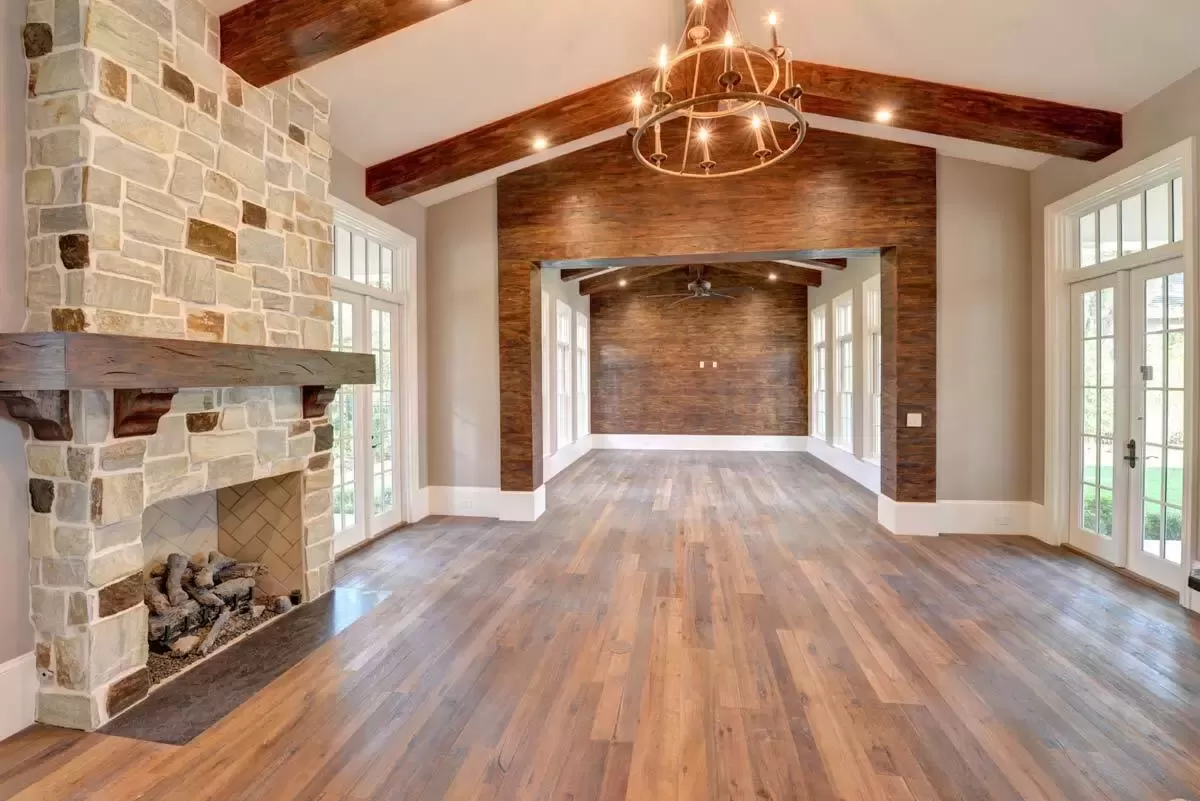
Plus, with a fireplace as the focal point, you can imagine cozy evenings spent here with loved ones.
Kitchen
As a self-proclaimed foodie, I’m delighted by this kitchen’s design. The expansive island is not just a prep area but acts as a social hub—the perfect spot for breakfast or chatting over a glass of wine. The adjacent walk-in pantry is a bonus, providing ample storage for all your culinary needs.

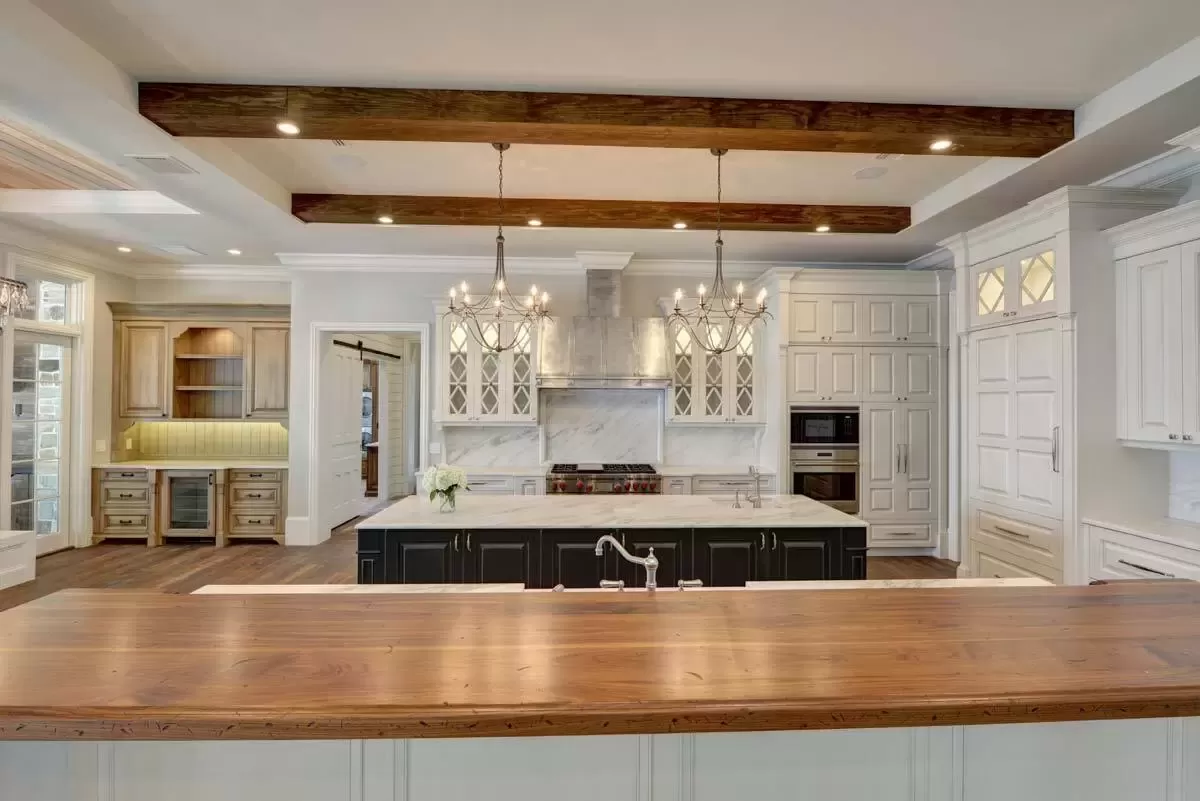
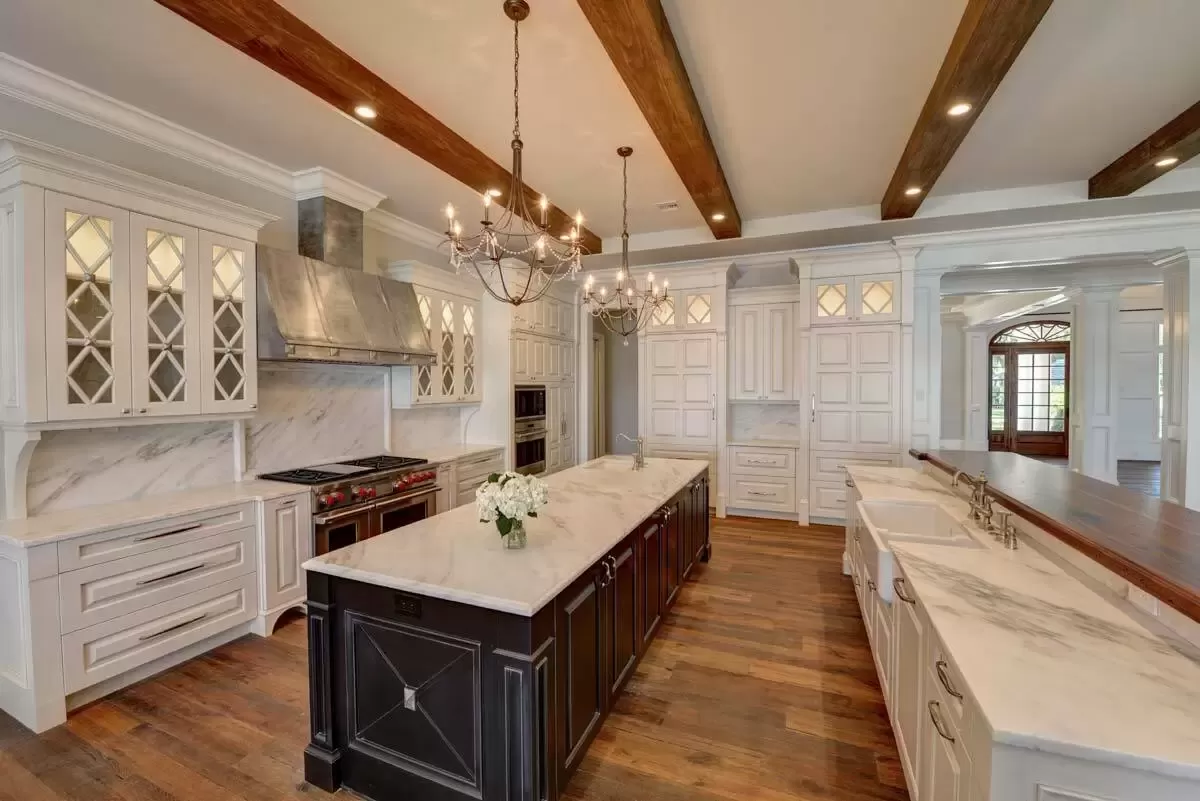
Dining Room
Adjacent to the kitchen, the dining room strikes the perfect balance between casual and formal.
It’s versatile enough for a quick family meal or an elaborate dinner party. Plus, the direct access to the rear porch suggests al fresco dining could easily become a regular affair.
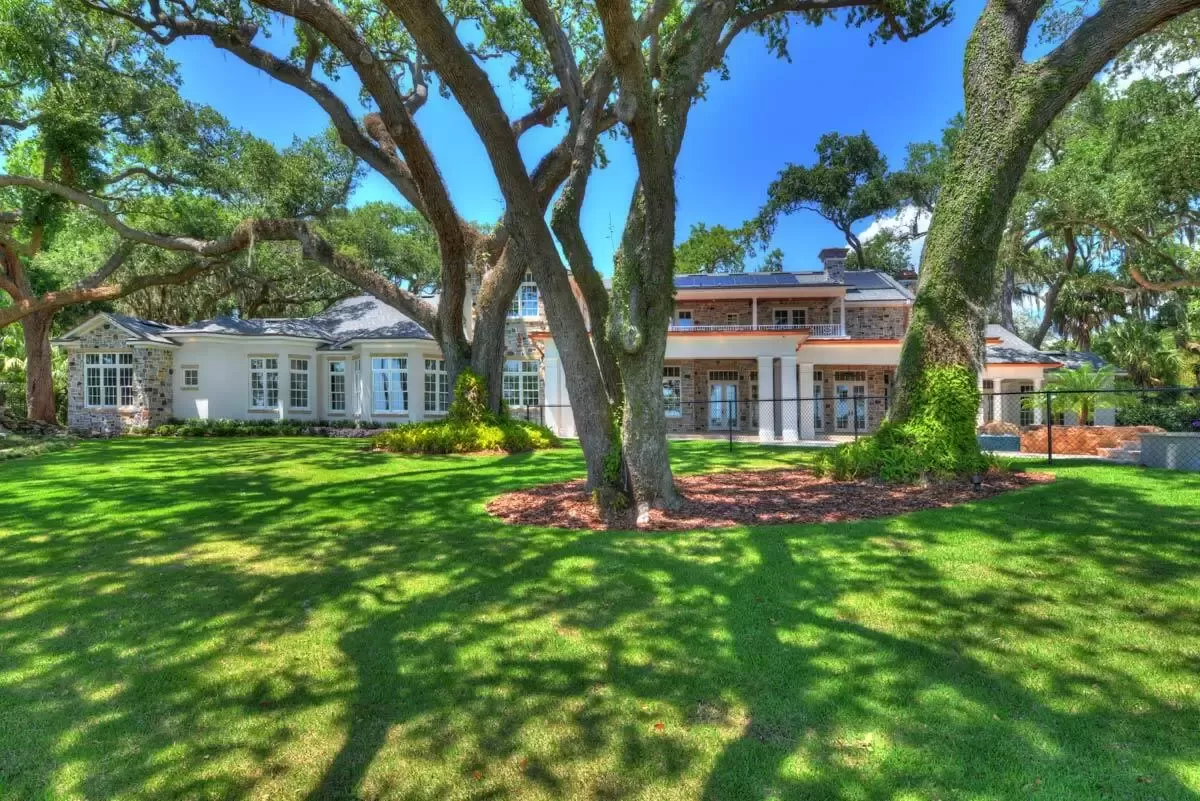
Master Suite
Privacy is key in the master suite, strategically placed at the opposite end of the home for maximum seclusion. The bedroom itself is generously sized, but it’s the ensuite bathroom that truly impresses, with dual vanities, a large shower, and a luxurious tub.
The walk-in closet is the cherry on top, offering plenty of room for both clothing and accessories.

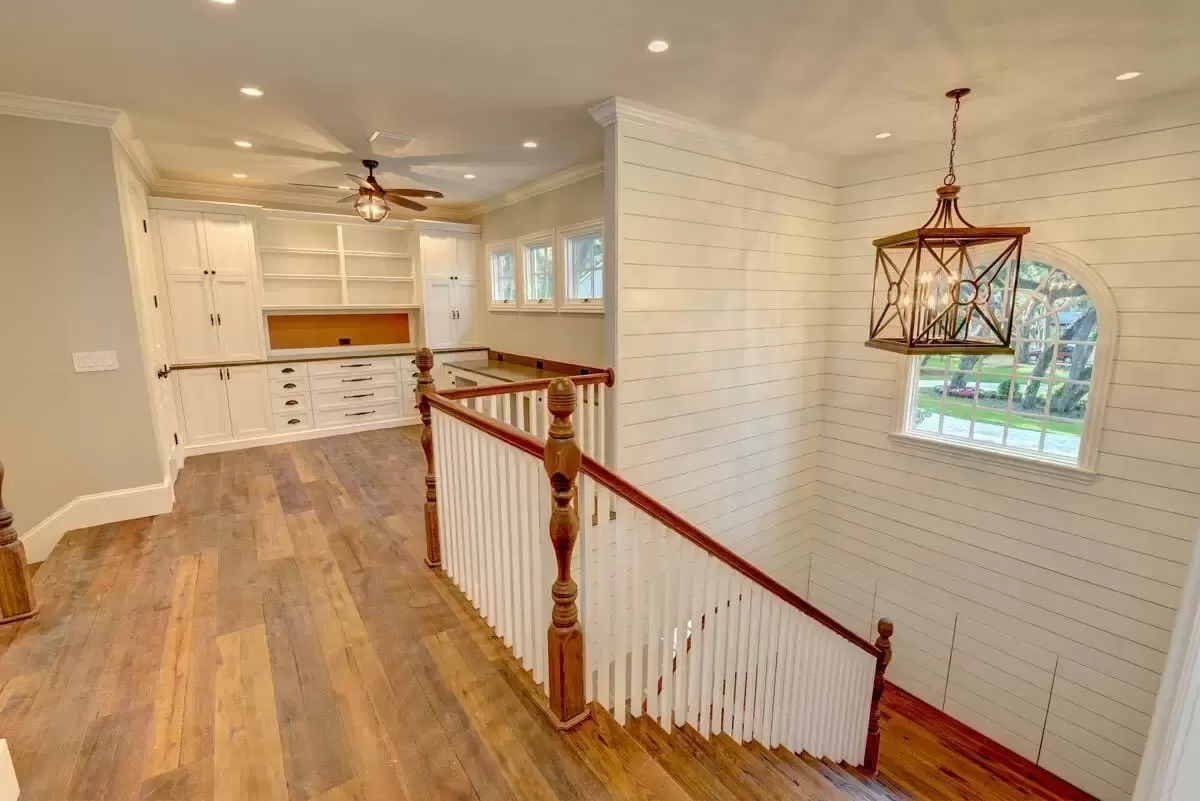
Additional Bedrooms
Offering a total of three bedrooms, this plan ensures space for everyone. The secondary bedrooms share a well-appointed full bathroom and could easily be repurposed into a home office or gym, should your needs change over time.
Bonus Room
Now, the bonus room caught my eye.
Situated over the garage, it’s a blank canvas that could be transformed into whatever your heart desires—think home theater, playroom, or a guest suite.
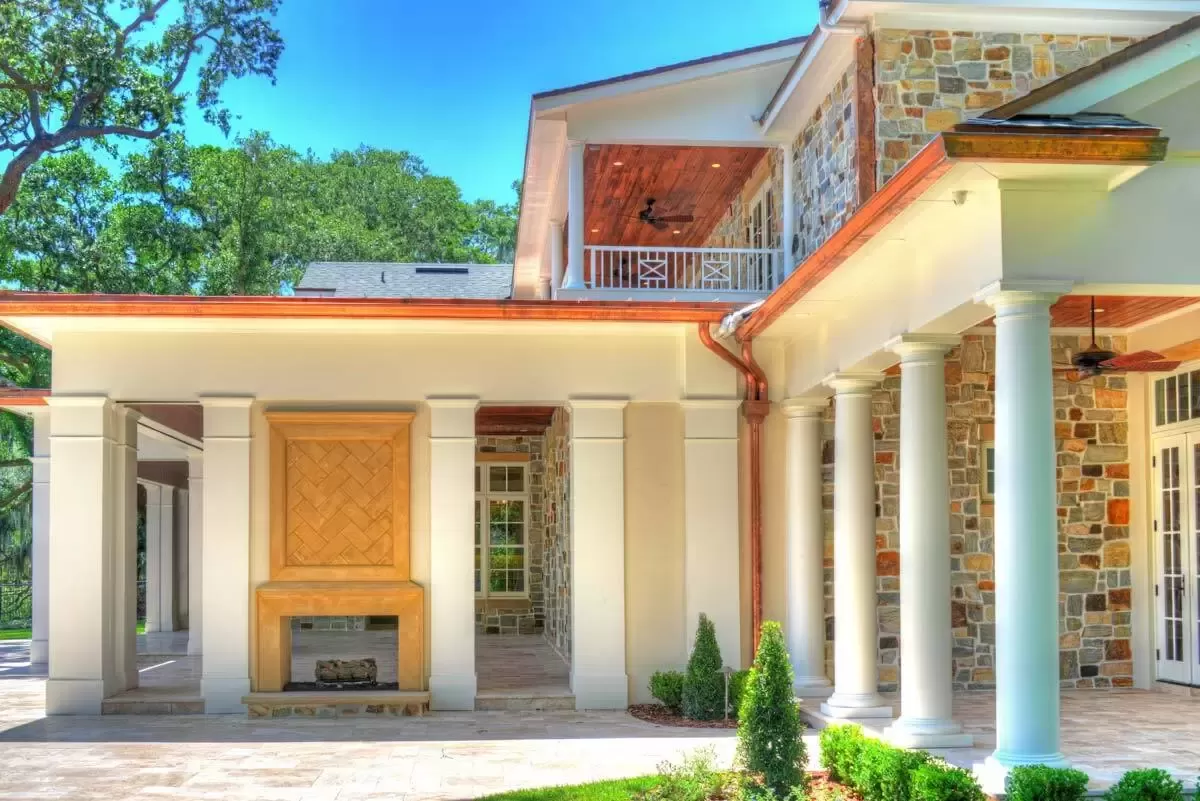
Rear Porch
Outdoor living is given the attention it deserves with this covered rear porch. It’s easy to envision summer barbecues or simply enjoying a quiet morning coffee here.
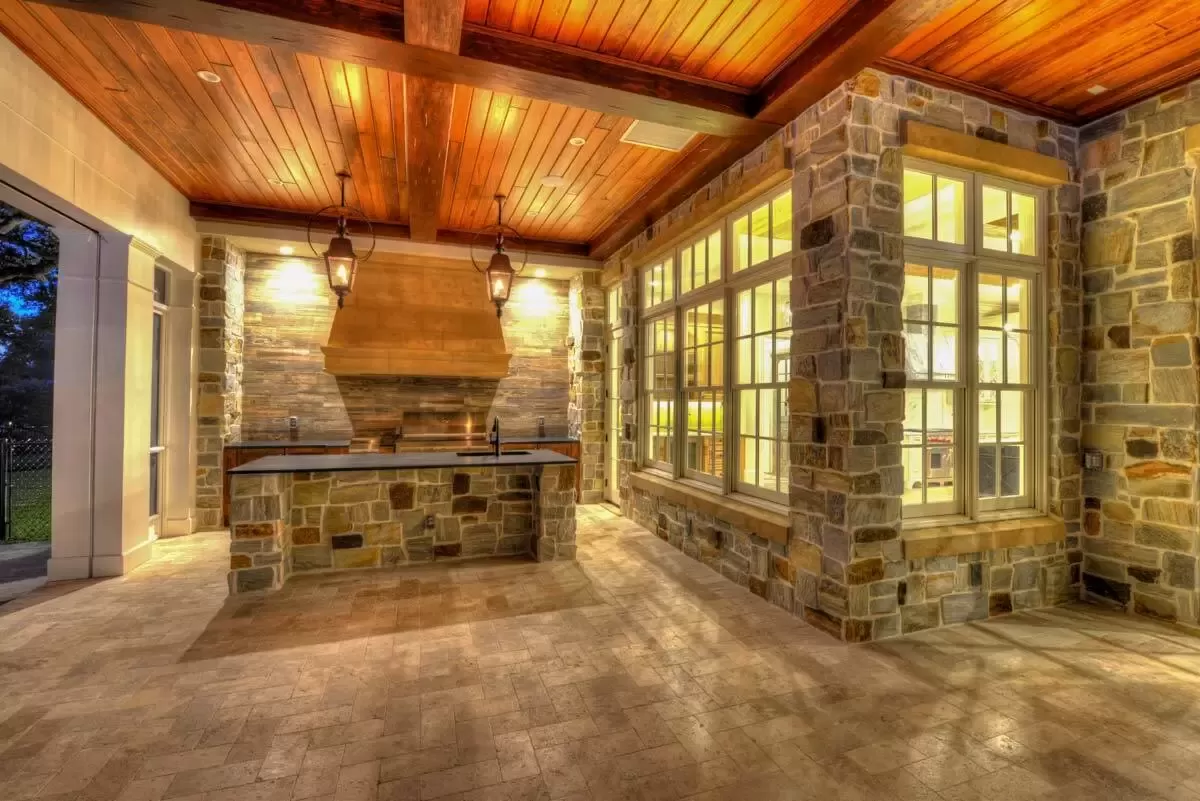
The outdoor fireplace is a thoughtful touch, extending the usability of this space into the cooler months.
Garage
No modern home is complete without a spacious garage, and this plan delivers. With room for two vehicles plus storage or a workshop, it meets the practical needs of today’s homeowner.

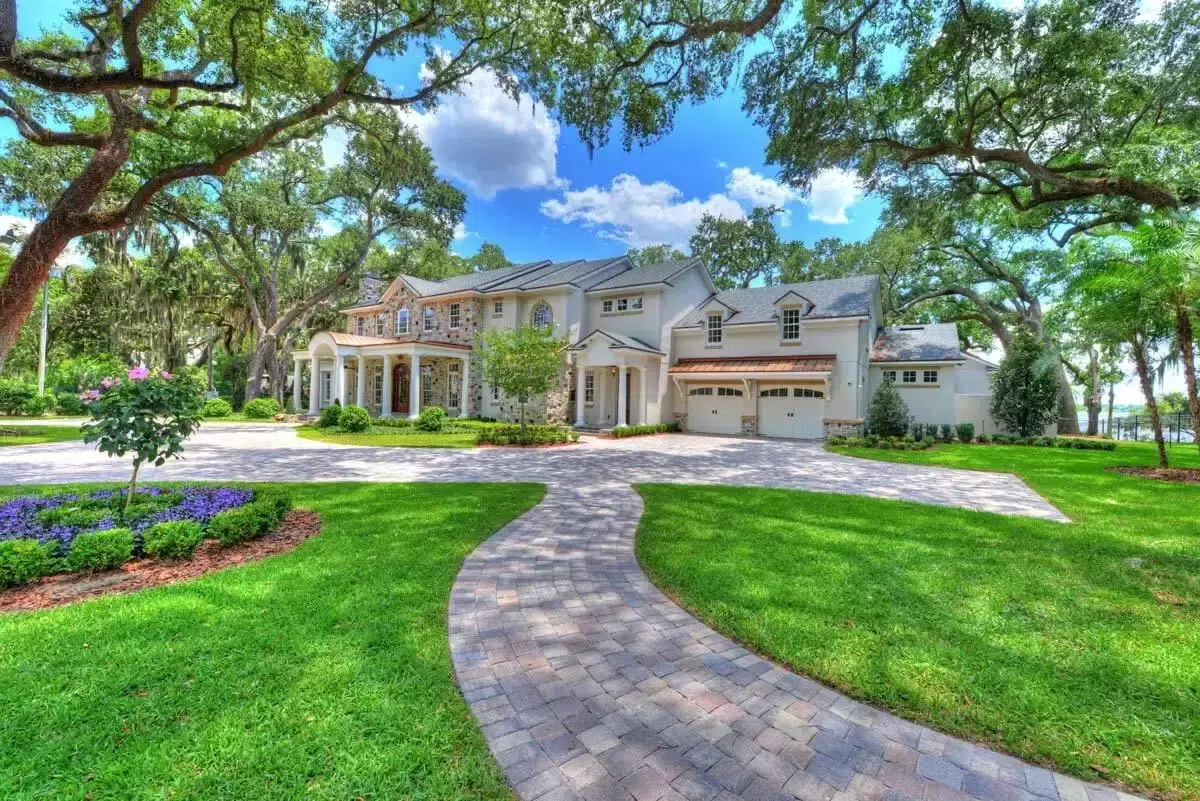
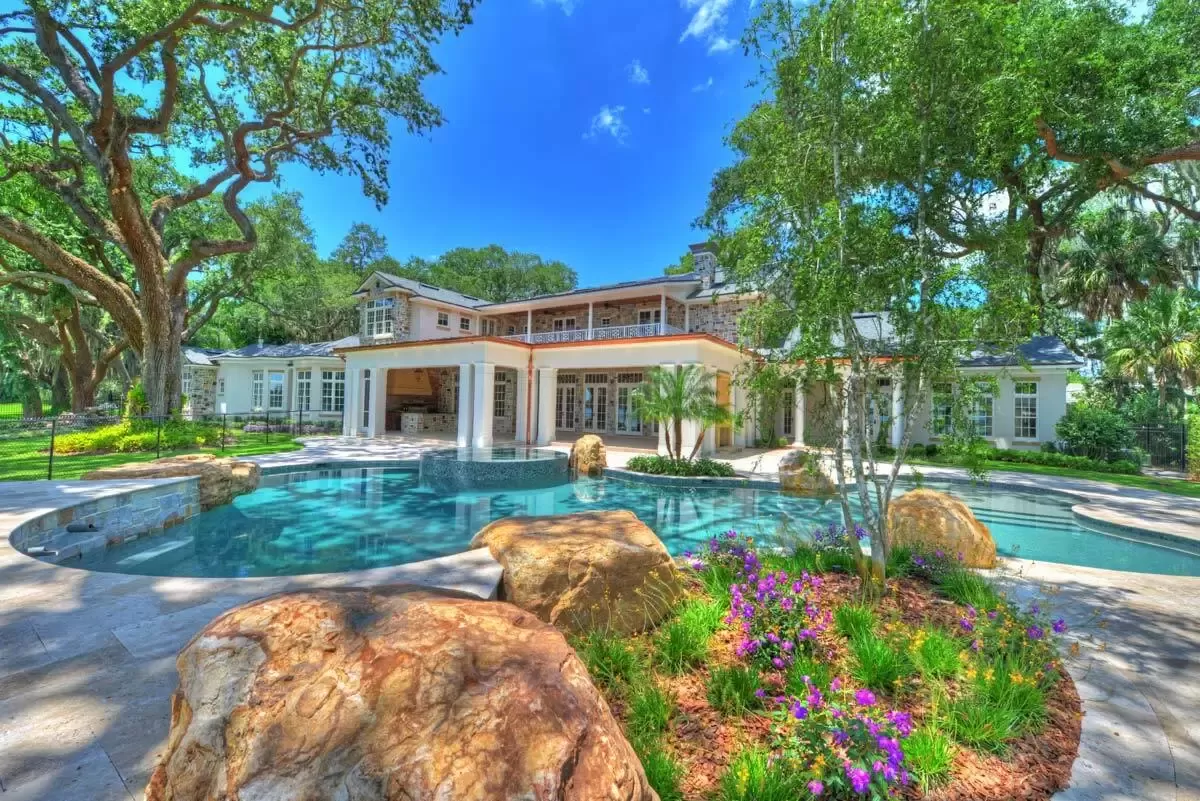
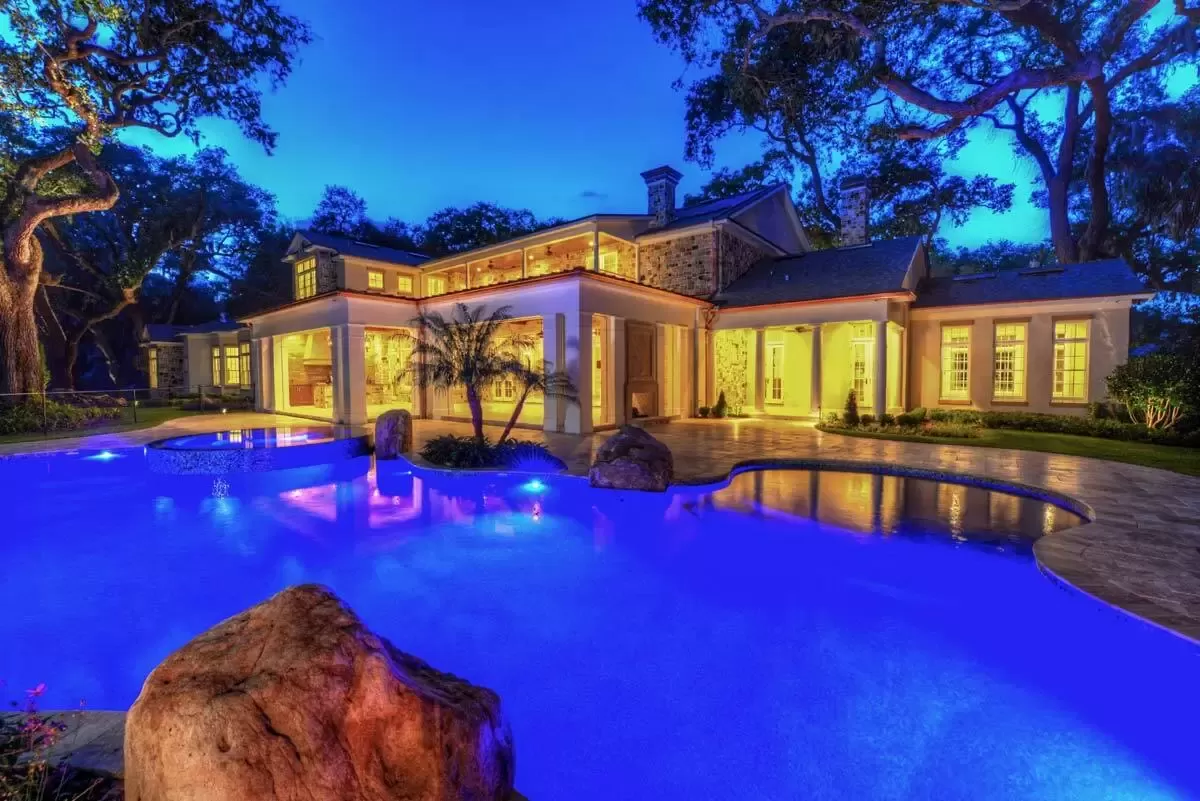
My Suggestions
While the overall layout is quite impressive, I can’t help but wonder about a few potential enhancements. For instance, incorporating a mudroom between the garage and the kitchen could be invaluable for functionality, providing a dedicated space for shoes, coats, and bags.
Also, as telecommuting is increasingly common, designating one of the secondary bedrooms as a home office from the get-go could be a practical decision.
Including built-in shelving and ample power outlets would undoubtedly make it a more effective workspace.
Interest in a modified version of this plan? Click the link to below to get it and request modifications
