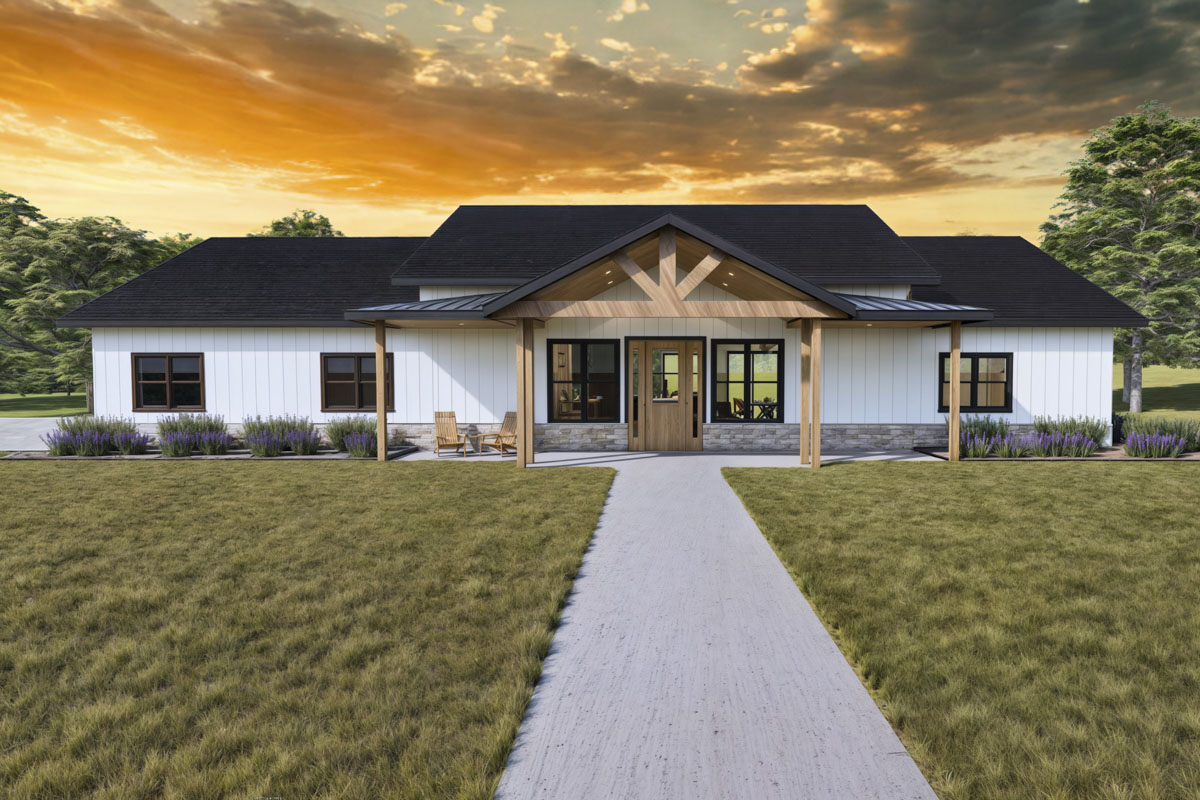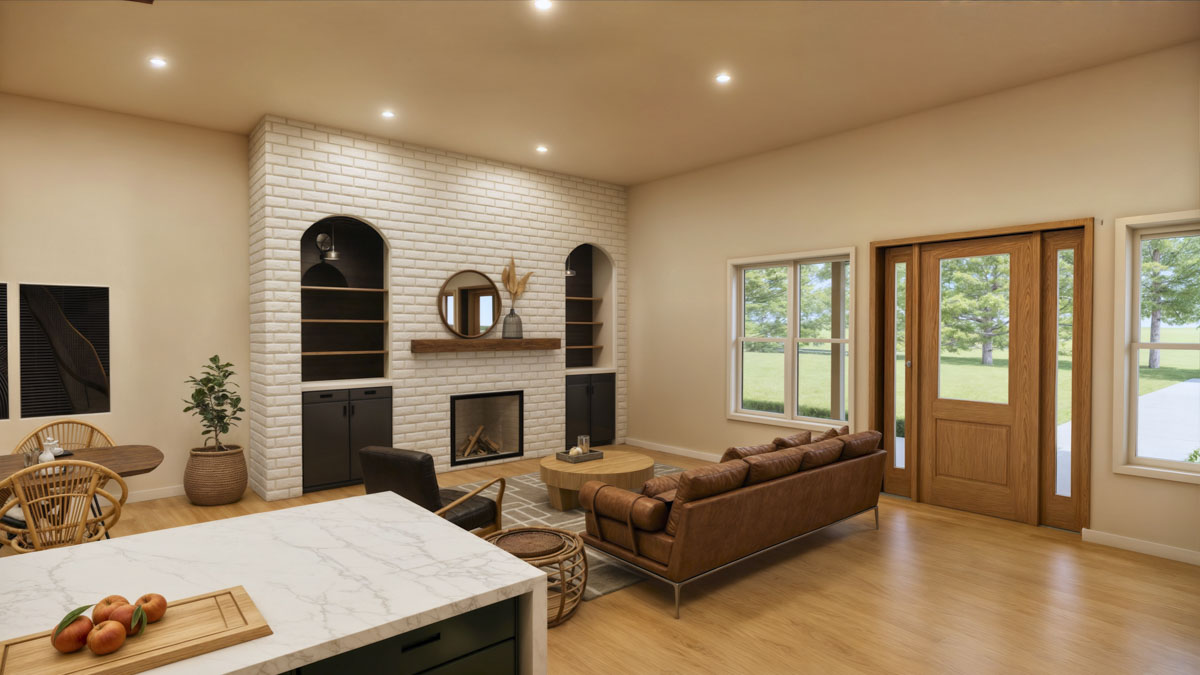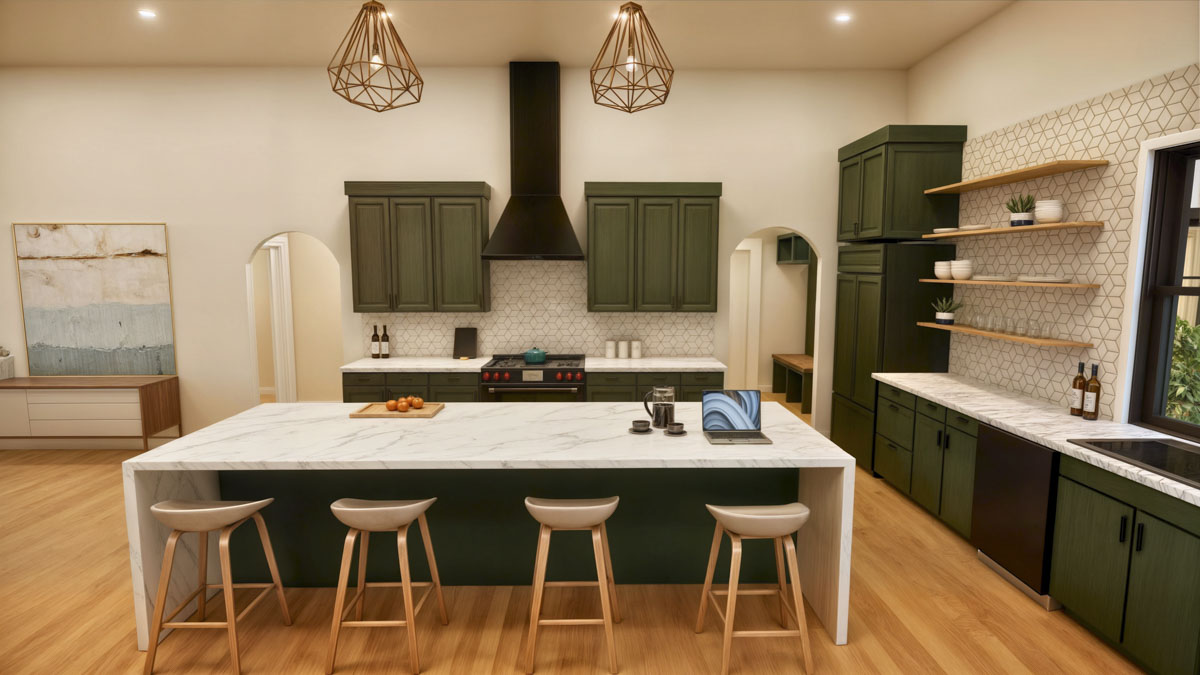4-Bed Modern Farmhouse Ranch with Kid's Wing – 2524 Sq Ft (Floor Plan)

There’s something timeless about a home that manages to feel both fresh and familiar all at once.
As you approach this ranch-style barndominium, the clean farmhouse lines, deep front porch, and inviting gabled entry make you want to linger before you even walk through the door.
With 4 bedrooms, 2,524 square feet of living space, and crisp, modern finishes, this floor plan blends country comfort with thoughtful design.
I’d love to show you how each space comes together as we explore the home room by room.
Specifications:
- 2,524 Heated S.F.
- 4 Beds
- 2.5 Baths
- 1 Stories
- 3 Cars
The Floor Plans:

Front Porch
Right away, the front porch sets a welcoming tone. It’s wide and shaded, stretching the length of the house with enough space for a row of rocking chairs or a cozy swing.
White board-and-batten siding, wood accents, and stone skirting give it a bit of modern charm.
I can picture slow mornings here, coffee mug in hand, or evenings catching up with neighbors.
This porch feels like an extension of daily life, not just a pretty face for curb appeal.

Living Room
Once inside, the living room opens up in a way that feels instantly relaxing. So much natural light fills the space, thanks to wide front windows.

The white painted brick fireplace, flanked by built-in cabinetry, creates a comfortable focal point—it’s easy to imagine cozy nights or lazy Sundays with a book here.
The open concept makes it simple for friends and family to gather naturally. There’s enough room for a big sectional, but nothing feels overcrowded.
Dining Room
Just beyond the living area, the dining room feels both connected and just a bit separated, thanks to thoughtful placement.
It’s large enough for a family table, keeping daily meals casual but easily dressed up for holidays.
With a large window looking out to the backyard, dinner always comes with a view.
If you love to entertain, this layout makes it easy to transition from appetizers in the living room to a sit-down meal.
I appreciate how the flow encourages togetherness without ever feeling cramped.

Kitchen
The kitchen stands out as a real highlight. It’s open and airy, anchored by a generous island with marble-look counters.

You’ll find plenty of space to prep meals or just sit and chat over a snack.

Deep green cabinets and geometric tile add a splash of color and style, while the honeycomb backsplash brings in a playful touch.
Sliding glass doors lead to the backyard, so mornings feel bright and evenings can flow seamlessly outside for dinner.
Cooking for yourself or hosting friends is easy here, and I think this flexibility is a huge asset.
Pantry
Off to one side, the walk-in pantry keeps kitchen clutter out of sight. Deep shelves mean you can stock up on everything from baking supplies to after-school snacks.
I think anyone who cooks regularly will love how easy it is to stay organized.
This is the kind of storage that’s not just attractive—it really works hard for you.

Mudroom
Coming in from the garage, you enter a practical mudroom lined with a bench. This is a spot designed for real life: boots, backpacks, and jackets all find their place.
Having this buffer zone between the outdoors and inside helps keep the main living area tidy.
If you’ve tripped over muddy shoes in a hallway before, you’ll see the value here right away.

Laundry Room
Located just off the mudroom is the laundry room. There’s enough space for a full-size washer and dryer, plus shelving overhead.
It’s a simple space, but it’s well-placed for busy mornings. You can grab a clean shirt on your way out, or just close the door and forget about chores for a bit.
I like how it’s close to the garage, so muddy clothes don’t have to travel through the whole house.

Mechanical Room
Next to the laundry, the mechanical room keeps the essentials out of sight. This is where your home’s systems are tucked away, quietly doing their job.
It might not be glamorous, but it’s important. Placing it near the home’s entrance makes maintenance easy, while keeping noise and clutter away from daily living spaces.

Powder Room
Conveniently located near the main living areas and garage entry, the powder room is perfect for guests or quick pit stops.
There’s no need to trek across the house for a bathroom, since this one is just a few steps away.
It’s especially handy when you’re coming in from the yard or garage.

Master Bedroom
Heading toward the master suite, you’ll see how it’s set apart in its own quiet corner.

The bedroom feels airy and private, with large windows bringing in light and views of the backyard.
There’s room for a king-size bed and maybe a reading chair by the window. The neutral palette and wood floors create a calming retreat, perfect for winding down after a busy day.
I think the separation from the other bedrooms adds an extra sense of peace here.
Master Closet
Walk straight from the bedroom into a surprisingly roomy walk-in closet. There’s plenty of hanging space and shelving, so you won’t be fighting for storage—even if you have a wardrobe that rivals a small boutique.
The direct connection to the master bath makes getting ready every morning simple and efficient.

Master Bathroom
The master bathroom balances function with a little bit of luxury. There’s a soaking tub for relaxing baths, a separate walk-in shower for busy mornings, and dual sinks so you’re not bumping elbows.
Natural light filters in, and the calm finishes keep things feeling spa-like. Privacy is a priority here, as the layout ensures the bathroom feels like a retreat, not an afterthought.

Kid’s Living Room
On the opposite side of the house, you’ll find a bonus space called the kid’s living room.
I think this is a great addition, especially for families. It offers enough openness for supervision, while still letting kids, teens, or guests have their own hangout zone.
Movie nights, homework sessions, or just sprawling out with toys—all work well in this room.
I like how it separates noise from the main living areas, but never feels closed off.

Bedroom 2
Connected to the kid’s living, Bedroom 2 is bright and welcoming. Two big windows let in plenty of sunshine.
There’s ample closet space and enough floor area for a desk or reading nook. The style is simple but cheerful, and with access to the shared bath just steps away, mornings stay less chaotic.

Bedroom 3
Bedroom 3 sits just across the hall. It’s similar in size to Bedroom 2, and also offers a generous closet and good natural light.
This could be an ideal space for siblings, guests, or even a home office if you want one.
The proportions are just right—nothing feels cramped or wasted.

Bedroom 4
Bedroom 4 is right next door, slightly smaller but still comfortable. It works well for a younger child, visiting grandparents, or as an extra flex space.
The easy access to the kid’s living room means whoever stays here is always close to the action.

Bath 2
Serving all the secondary bedrooms, Bath 2 is centrally located and well arranged. There’s a separate toilet and tub area, plus double sinks for busy mornings.
The shared setup suits families, letting multiple people get ready at once without crowding each other.
Durable finishes and practical storage make this bathroom truly ready for daily life.

Garage
The attached garage is more than just a spot for cars. There’s extra space for bikes, tools, or even a small workshop.
Coming in directly to the mudroom makes unloading groceries or sports gear a breeze. This setup helps keep messes out of the main living areas, which I think is always a win.

Rear Porch
Finally, the rear porch stretches wide across the back of the home. You can spread out with outdoor furniture, host a summer cookout, or just relax while the kids play in the yard.
The covered space makes it usable in almost any weather. With sliding doors to the kitchen, it’s easy to bring out snacks or dinner without missing a moment.
Every area of this home feels purposeful, but never forced or overly formal. The flow is smooth, and each space connects naturally to the next.
I can picture busy family mornings, lazy afternoons, and lively get-togethers all working beautifully here.
This barndominium strikes just the right balance between style and function. As you explore, you’ll see a place that’s built to grow and change right along with you.

Interested in a modified version of this plan? Click the link to below to get it from the architects and request modifications.
