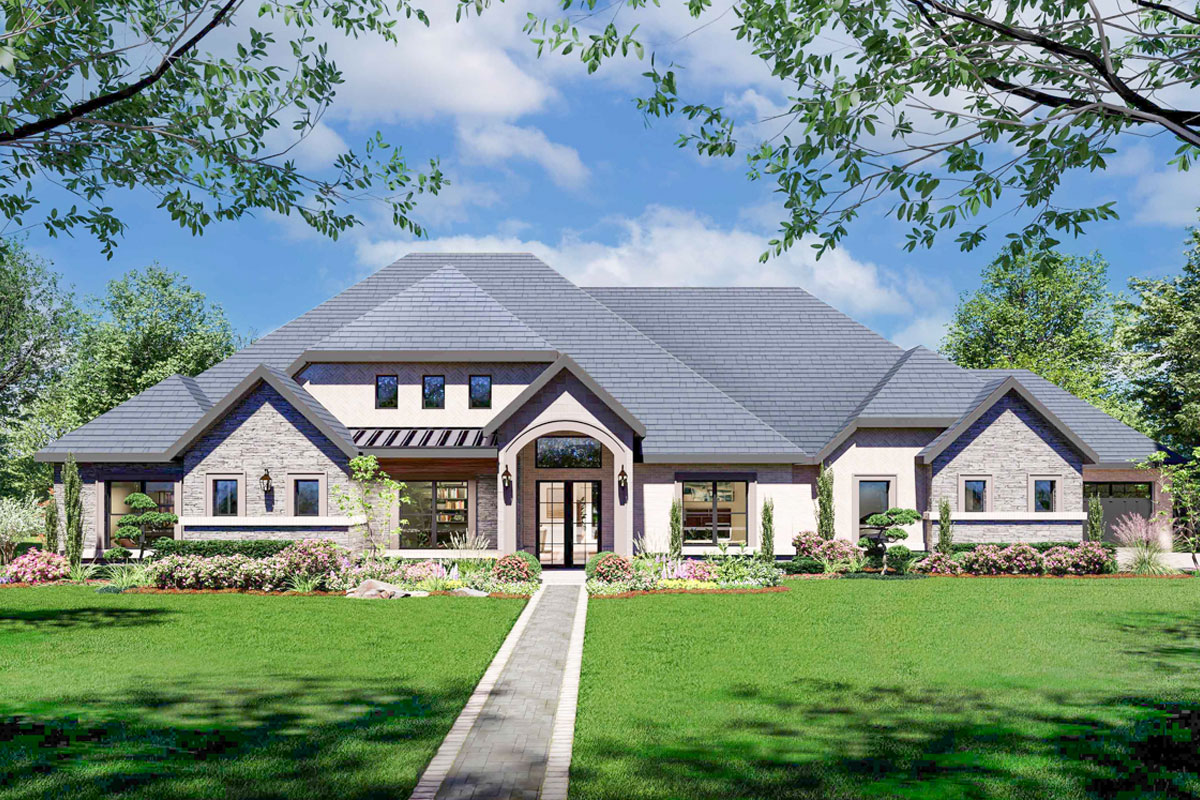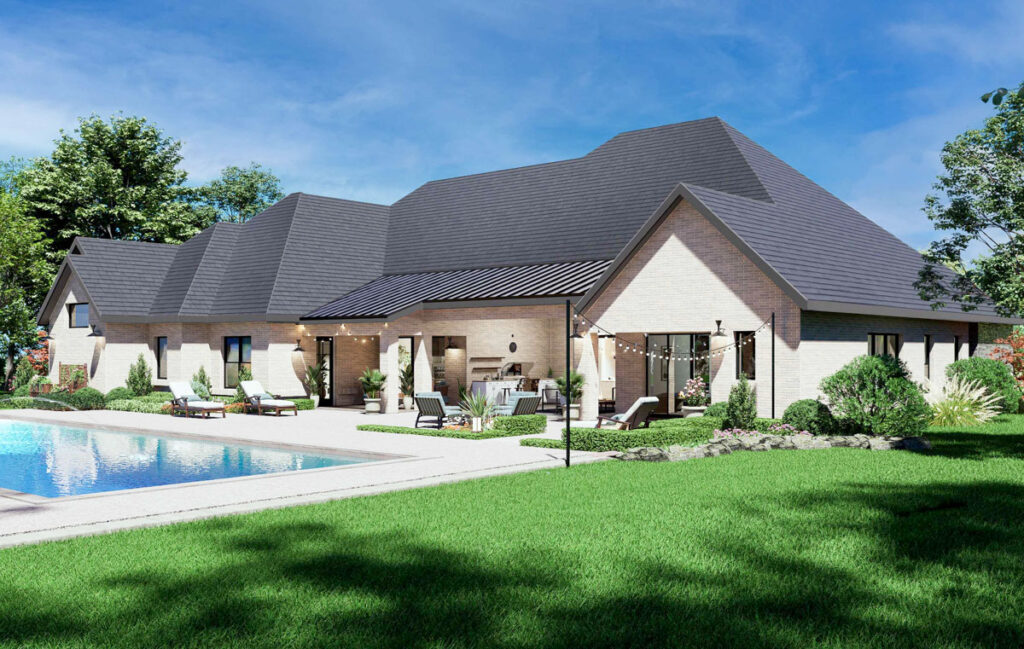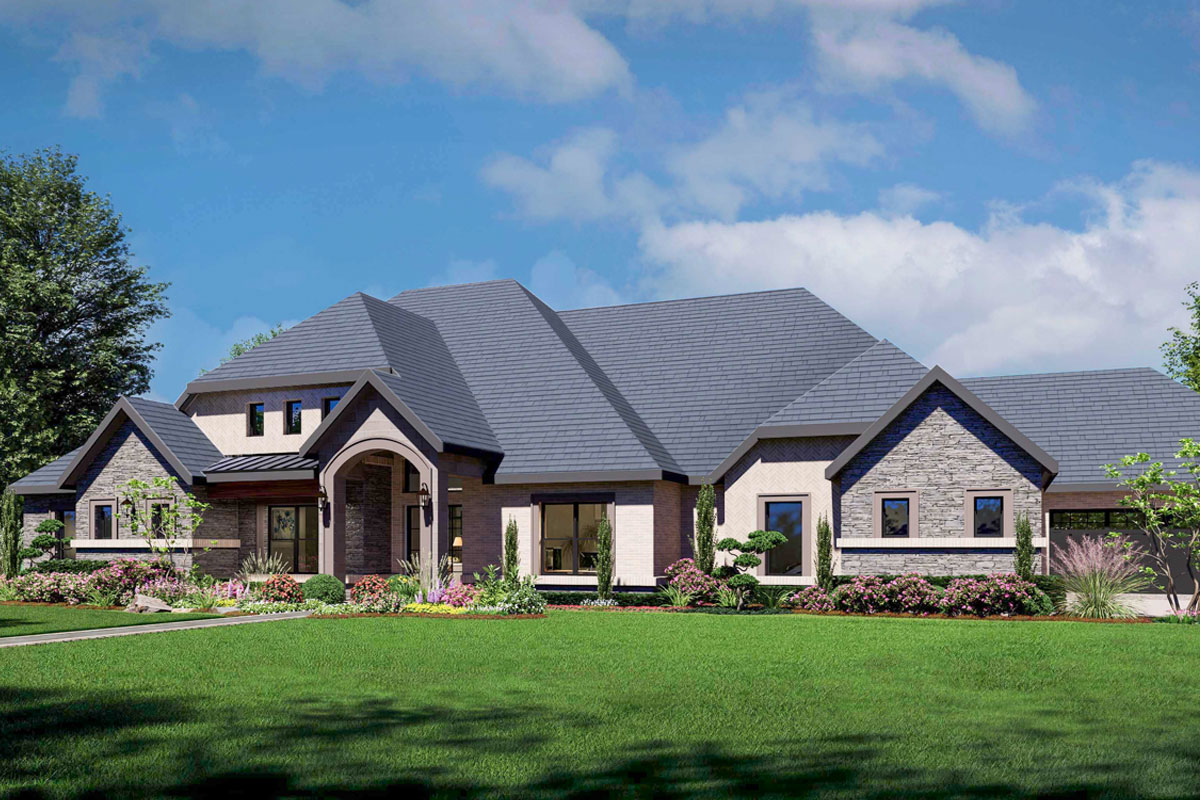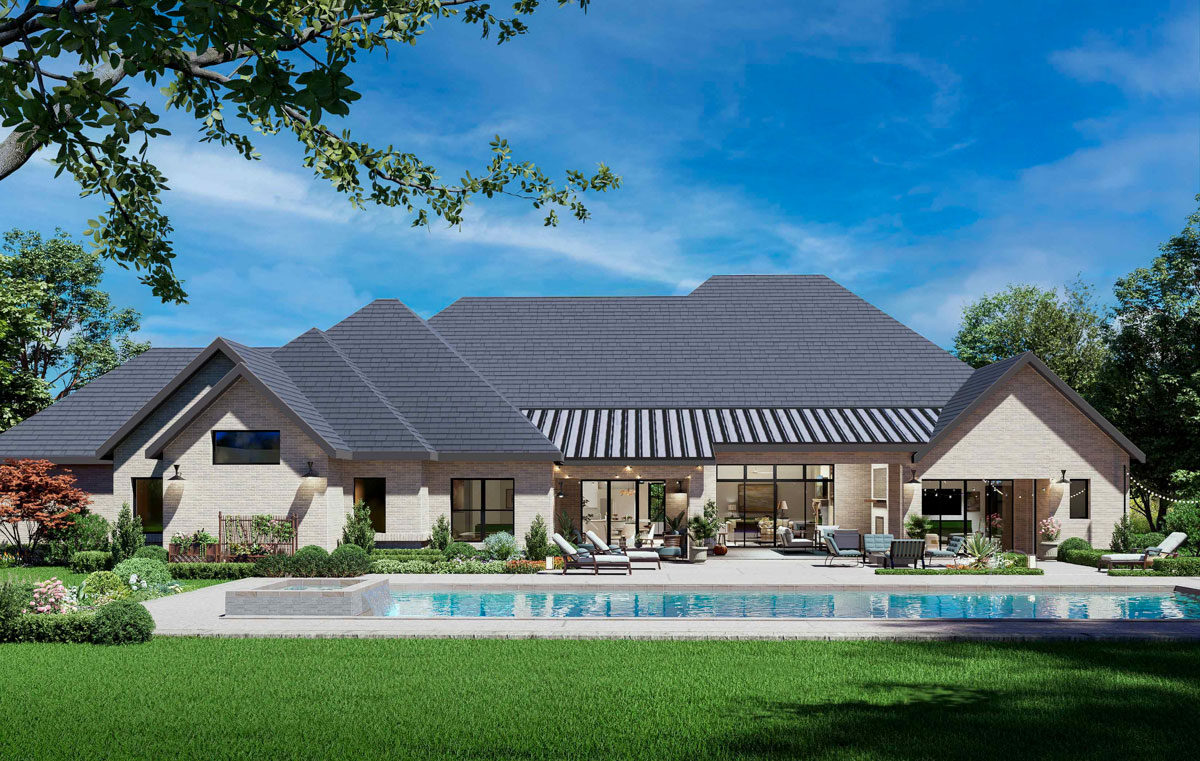4-Bed Modern Acadian House Plan with Outdoor Living Space – 4096 Sq Ft (Floor Plan)

This modern Acadian house plan offers a perfect blend of spaciousness and luxurious comfort, with 4,096 square feet of heated living space, including four bedrooms, four and a half baths, and a generous 1,373 square foot garage.
It’s designed to fit both family needs and lavish entertaining, with enough versatility to adjust the layout to your lifestyle. This plan is sure to inspire you and give you a sense of elegance and practicality for your future home.
Specifications:
- 4,096 Heated S.F.
- 4 Beds
- 4.5+ Baths
- 1 Stories
- 4 Cars
The Floor Plans:


Porch
As you approach the house, a welcoming porch measuring 8 x 10 feet greets you. It’s vaulted, offering a grand entrance, and sets the tone for the elegance inside. This space is ideal for placing a couple of rocking chairs to enjoy your morning coffee.

Foyer
Stepping inside, you find yourself in a spacious foyer (9 x 13 feet) that serves as a transitional space to the living areas.
This area ensures a warm welcome, bridging the gap between the world outside and the sophisticated interiors.
Study
To the side of the foyer, there’s a charming study (12 x 14 feet), perfect for working from home or a quiet reading nook. Its placement allows for a bit of separation from the main living areas, offering privacy and focus.

Family Room
The heart of this home is undoubtedly the family room (24 x 24 feet). This area is expansive and ideal for lively gatherings or relaxed family time. You’ll appreciate the direct access to the outdoor lounge, blending indoor and outdoor living seamlessly.

Kitchen
Adjacent to the family room is a well-appointed kitchen (13 x 21 feet). Equipped with a spacious pantry, it promises both functionality and style. Whether you’re a culinary enthusiast or prefer simple meals, this kitchen supports all dining adventures.

Dining Room
The dining room (14 x 15 feet) is thoughtfully placed next to the kitchen, making meal times effortless. It’s a perfect spot for hosting dinners, with enough room to accommodate a large table and create a beautiful dining experience.
Outdoor Lounge
From the family room, you can step into the outdoor lounge (15 x 22 feet), which is a highlight for anyone who loves al fresco dining or relaxing in the open air.
With the adjacent lanai and patio, these spaces beautifully extend the living areas outside.
Guest Suite
Near the family room, you have a well-sized guest suite (12 x 15 feet) with its own bathroom.
This area ensures visitors feel comfortable and have their own slice of luxury, separate from the hustle of daily household activities.
Exercise Room
For fitness enthusiasts, the exercise room (19 x 19 feet) provides ample space for equipment or even yoga sessions.
Its proximity to the main living areas makes it convenient yet secluded enough for focused workouts.
Bedrooms 3 and 4
These two bedrooms, each at 13 x 13 feet, share a central bath and are situated for privacy.
They are ideal for children, guests, or even as a hobby room. Both come with walk-in closets, ensuring storage space is never an issue.
Mud Room
The mud room (6 x 11 feet) is directly accessible from the garage, providing a practical entry point for everyday coming and going. It’s the perfect spot for coats, shoes, and pet gear, keeping the rest of the house tidy.
Owner Suite
Moving onto the more private spaces, the owner suite (17 x 18 feet) is a true retreat. It’s positioned with access to both the main living areas and a bit of seclusion. The spacious spa bath attached promises relaxation, boasting features like a tub deck and shower.
Sitting Area
Adjacent to the owner suite is a cozy sitting area (4 x 11 feet), creating an intimate space for morning coffee or unwinding with a book before bed.
Wardrobe
The wardrobe attached to the owner suite is generous at 13 x 17 feet, offering ample space for both clothing and personal items, making organization straightforward and elegant.
Utility Room
The utility room (12 x 13 feet) ensures laundry and household tasks are tucked away, enhancing the cleanliness and orderliness of the overall home layout.
Garage
Last but not least, the vast 4-car garage (24 x 26 feet for two cars on each side) is perfect not only for vehicles but also for tools, bikes, and storage needs.
Perhaps it could also accommodate a small workshop.
Interest in a modified version of this plan? Click the link to below to get it and request modifications.
