Spacious Modern Farmhouse Plan with 3-Car Garage and Outdoor Kitchen (Floor Plan)
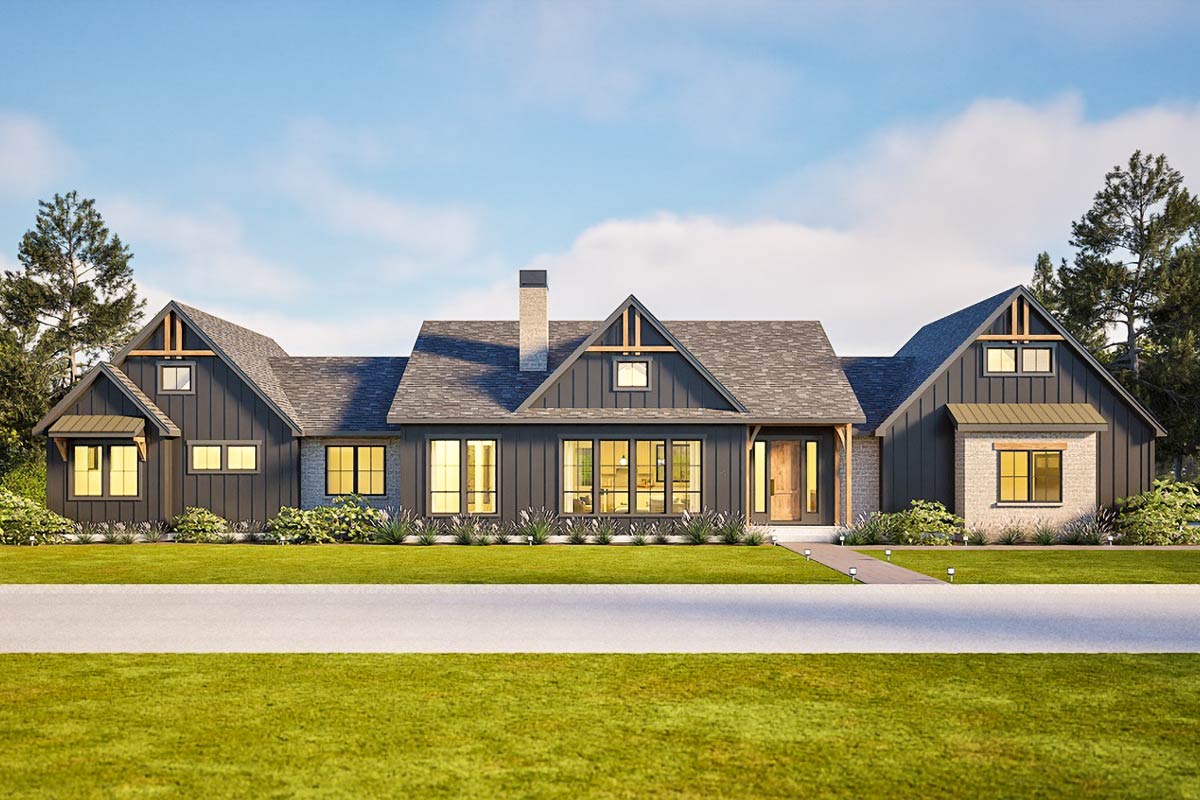
There’s something magnetic about a modern farmhouse that blends fresh style with practical comfort. This home covers more than 3,000 square feet and really captures that inviting vibe.
You’ll notice a low, welcoming profile with wide porches, chunky wood accents, and a thoughtful layout.
With three levels to explore—including a flexible upper floor and bonus space—you’ll have plenty of room to spread out, entertain, and find your own quiet corners.
Let’s head inside and see how each space fits together, from the open living areas to those private retreats waiting for you.
Specifications:
- 3,031 Heated S.F.
- 3-4 Beds
- 2.5-3.5 Baths
- 1 Stories
- 3 Cars
The Floor Plans:
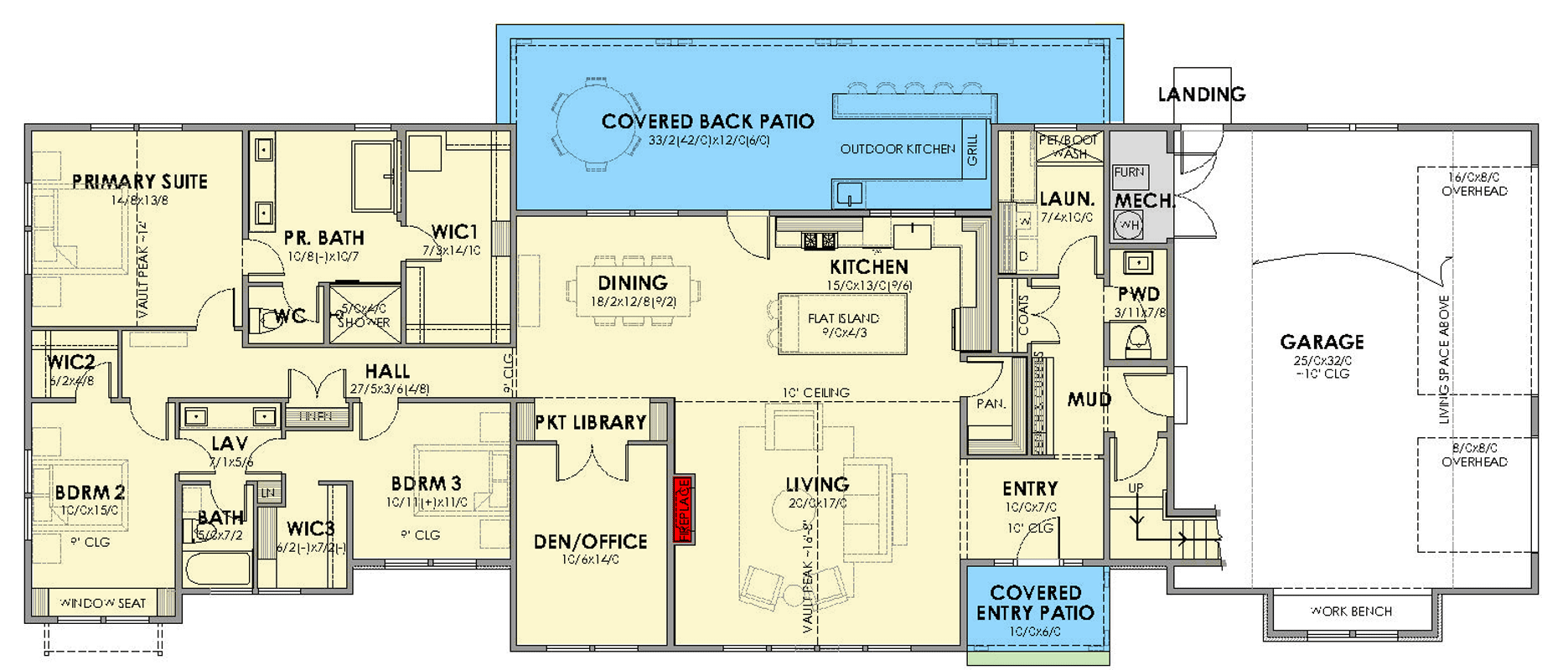


Covered Entry Patio
Your first impression comes as you approach the covered entry patio. The broad front porch, accented with wood beams and light brick, feels ready for both a friendly wave to neighbors and lazy weekend mornings with a cup of coffee.
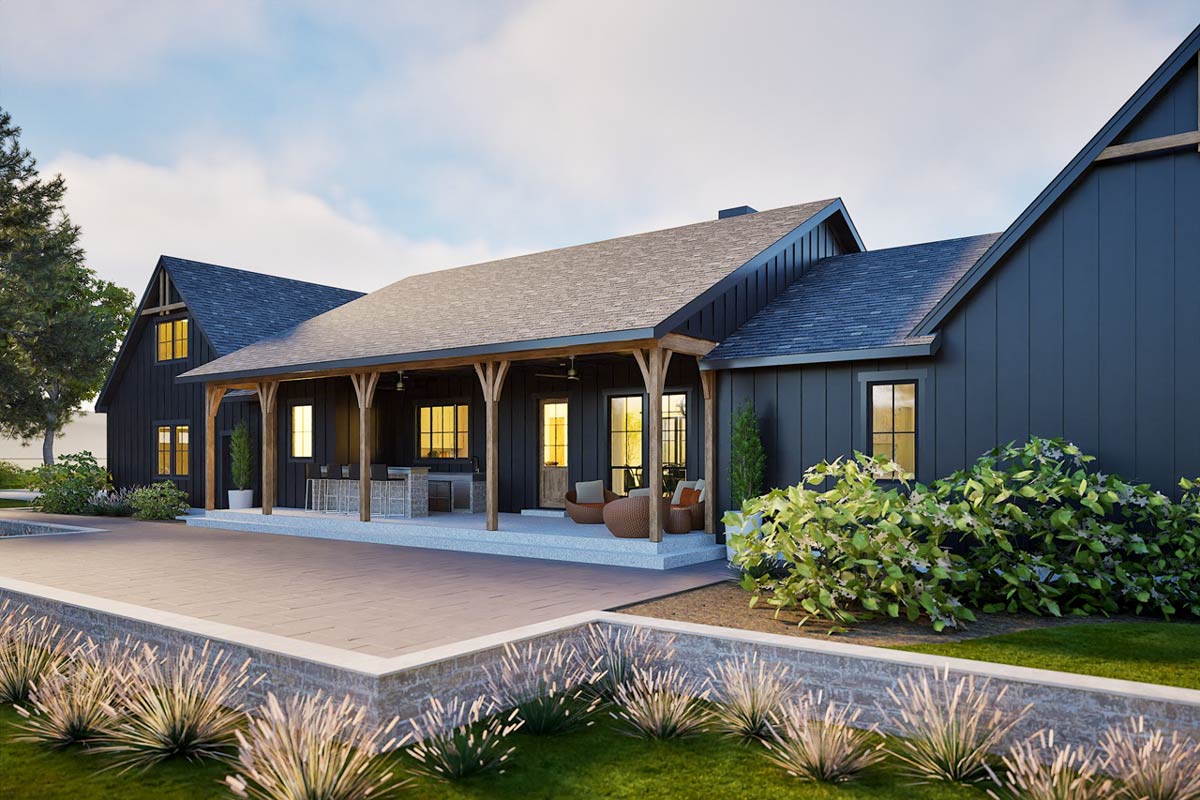
It’s the kind of entry that invites you to pause for a moment before heading inside.
Entry
When you walk through the front door, you’re welcomed by a bright, open entry with a 10-foot ceiling.
There’s room here for a standout console or a bench for tossing bags. The entry leads right into the main living area, but to your left, a pair of doors hints at something more private.
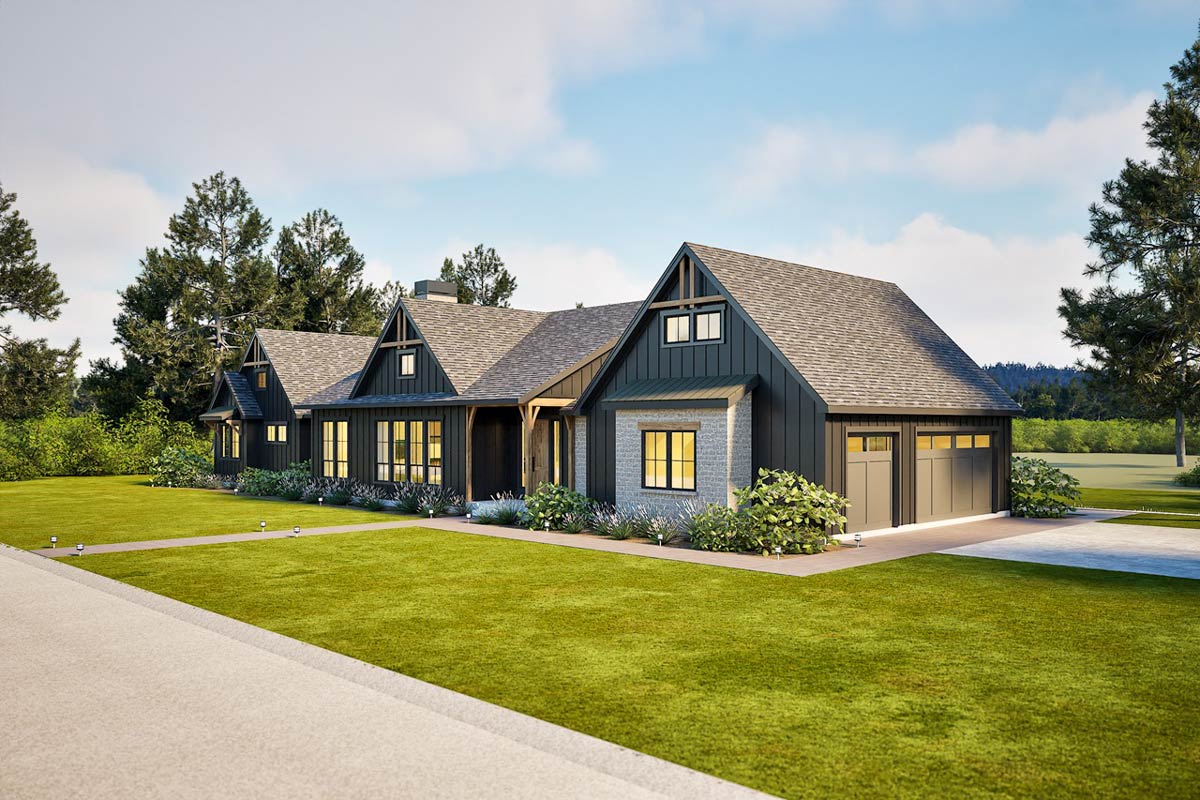
Den/Office
If you pivot just off the entry, you’ll find the den or office. This space sits behind double doors and includes its own fireplace—definitely a cozy touch for work-from-home days or late-night reading.
I think adding built-in shelves would give it even more personality, but even as it is, it’s a quiet spot to get things done or escape the bustle of the open floor plan.

Pocket Library
Right next to the den, you’ll see the pocket library. This clever little flex space works as a nook for your favorite reads, a spot to display family photos, or even a homework zone.
The doors allow you to close it off, making it easy to hide any mess in a pinch.

Living Room
Moving into the main area, you’ll arrive at the living room. The open concept makes the transition easy, and the vaulted ceiling with exposed beams adds drama.
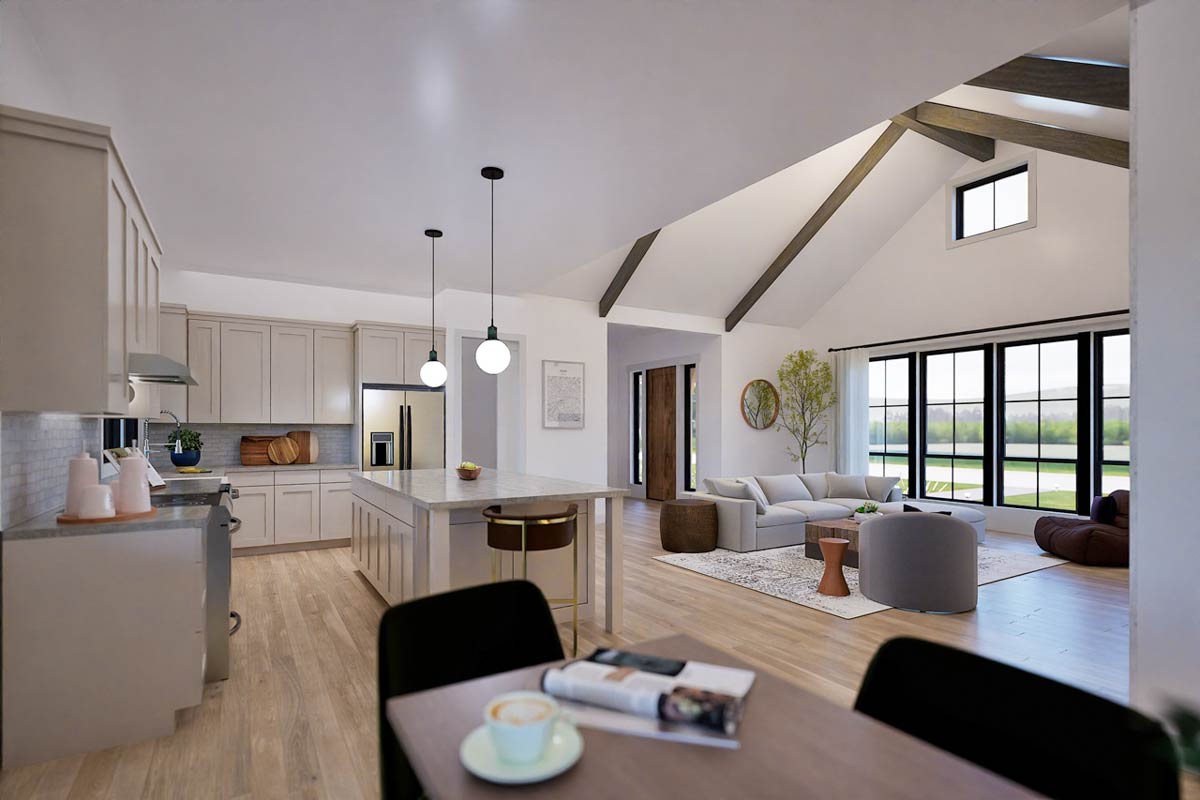
Huge black-trimmed windows on the back wall pour sunlight across the light wood floors. The layout is perfect for movie nights or lazy weekends.

A modern fireplace anchors the room, and I really like how the designer played with textures.

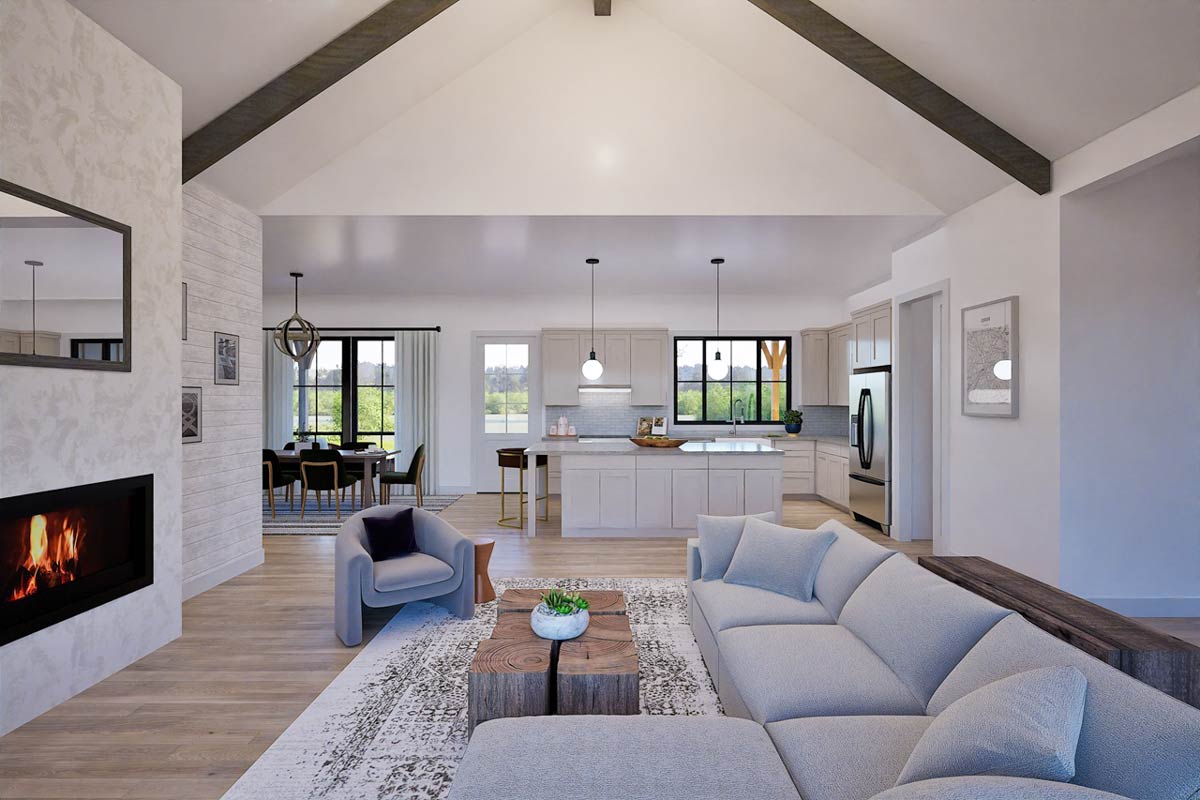
There’s a great mix of shiplap, white stone, and chunky wood tables that brings warmth without feeling heavy.
Dining Room
The living room blends right into the dining area, which sits at the center of the main floor.
Oversized windows frame views of the backyard, and there’s space for a table that can handle everything from holiday dinners to casual pizza nights.
With easy access to both the kitchen and patio, you’re never far from the action, whether serving second helpings or keeping an eye on kids playing outside.

Kitchen
Just beyond the dining zone is the kitchen, which features a big flat island as its centerpiece.
This island is great for meal prep, homework, or even art projects with the kids.
I think families will appreciate the balance between open space and storage—the walk-in pantry is located to the side, keeping snacks and small appliances out of sight.
Soft-close cabinets, grid windows over the sink, and open sightlines to the great room make this kitchen as social as it is practical.

Pantry
Located just off the kitchen, you’ll find a walk-in pantry. This isn’t just a closet; it’s a real workhorse with deep shelves for bulk buys, small appliances, or those kitchen gadgets you only use occasionally.
If you like staying organized, you’ll probably love this setup.

Mudroom
The mudroom sits right by the door from the garage and handles the daily mess.
There’s storage for coats, shoes, and bags, plus a built-in bench that makes it easy to get ready or clean up after coming in from outside.
I think this area is a must-have for keeping the main living spaces clutter-free, especially for busy families.

Powder Room
Just around the corner from the mudroom, you’ll find the powder room. This half-bath is perfectly located for guests, so they don’t need to wander through private areas.
Its proximity to the laundry and garage entry makes it handy for anyone coming in with muddy hands or after a long drive.

Laundry
The laundry room is just off the mudroom, and I like how it’s laid out for efficiency.
There’s a built-in folding counter, room for both a washer and dryer, and even a spot for pet gear or boots.
If you’re juggling chores, you’ll appreciate having everything close by—no need to haul baskets across the house.

Mechanical Room
Behind the laundry, you’ll find the mechanical room. This is where the furnace and water heater are placed, so maintenance is easy without intruding into your main living spaces.
Keeping these utilities nearby but out of sight means the rest of the home stays quiet and uncluttered.

Garage
From the mudroom, you enter the garage. This oversized space fits two cars and includes a dedicated workbench area.
If you enjoy DIY projects or need extra storage for bikes and seasonal gear, this garage has you covered.
There’s even a landing at the entry, which makes it easier to bring in groceries or bags.

Hallway
In the core of the main floor, a central hallway connects the bedrooms with the living zones.
The generous width here really stands out. I’ve noticed that wider halls like this make a huge difference for accessibility and comfort, especially when moving furniture or wrangling kids.

Bedroom 2
Located just off the hallway, Bedroom 2 is bright and inviting. The window seat is a nice touch, offering a spot to curl up with a book or soak up the sunlight.
With a walk-in closet (WIC2) nearby, storage is simple. Its position at the front of the house makes it a great guest suite or a perfect room for an older child.

Bath (Shared/Secondary)
The full bath sits between Bedrooms 2 and 3. It features a combination tub and shower, a good-sized vanity, and easy access from both bedrooms.
The linen closet just outside the door makes it easy to keep towels and toiletries handy.

Bedroom 3
Across the hall, Bedroom 3 feels more private. It has its own walk-in closet (WIC3) and sits close to the main bath, which is ideal for a younger child or as a guest room.
The simple, squared-off footprint makes it easy to arrange furniture just how you like.

Lavatory
There’s a dedicated lavatory (LAV) off the hall, and I think this is really helpful for busy mornings. Having an extra sink and mirror makes it easier for everyone to get ready at once, especially if you have multiple people sharing the same bath.

Primary Suite
At the end of the hallway, you’ll find the primary suite—a true retreat. When you enter, your eye is drawn up to the vaulted ceiling, and oversized windows bring in lots of natural light.
There’s space for a king-sized bed, a sitting area, and even a writing desk if you want a private workspace.
The two walk-in closets (WIC1 and WIC2) are positioned at the entrance to the bathroom, so storage for clothes and shoes won’t be an issue.

Primary Bathroom
The en suite bath in the primary suite is roomy and well thought out. There’s a double vanity, a large walk-in shower, and a private water closet (TWC) for added privacy.
With generous space and plenty of natural light, this bathroom feels more like a spa than your standard bath.

Covered Back Patio
From the dining area, you can step outside to the covered back patio. Here’s where the modern farmhouse really shines.
Chunky wood columns, a stone floor, and an outdoor kitchen with a built-in grill set the stage for evening meals or weekend barbecues.
There’s room for both lounging and dining, and since it’s covered, you can enjoy the outdoors even if the weather isn’t perfect.
The patio connects seamlessly to the main living zones, making it feel like a natural extension of the home.

Outdoor Kitchen
Set into the back patio is the outdoor kitchen. With a grill, prep counter, and space for a small refrigerator, you’re ready for everything from weeknight dinners to full-scale celebrations.
I think this feature will see a lot of use, especially in the summer or when hosting friends.

Up the Stairs
If you take the staircase up from the mudroom landing, you’ll find the second level, which adds both flexibility and privacy. The upstairs spaces can adapt to whatever your family needs.

Bedroom 4
At the top of the stairs, the hallway leads you to Bedroom 4. This is a roomy, light-filled space with a sloped ceiling and enough square footage for a queen bed, desk, and dresser.
It’s a great option for an older child, live-in relative, or as a guest suite if you want extra privacy for visitors.

Sitting Area
Directly off Bedroom 4, there’s a versatile sitting area. Built-ins line one wall for easy storage and organization.
You could use this as a study spot, playroom, or a chill-out lounge. Since it’s connected to the bedroom, it can easily serve as a private living room for whoever’s staying upstairs.

Bath (Upper Level)
The full bath on this level sits between the sitting area and bedroom. It offers a tub/shower combo, vanity, and linen storage.
Family members or guests will appreciate not having to go downstairs in the middle of the night.

Bonus Room
Go up to the third level and you’ll arrive at a massive bonus room. With its long, open footprint and built-ins along one wall, this space can become almost anything you want—a game room, home theater, gym, or hobby area.
I love the way the knee walls and sloped ceiling give it a cozy feeling, while the wide floor plan keeps it from feeling cramped.
Since it’s set apart from the rest of the house, it’s a perfect place to relax or get loud without disturbing the quieter spaces below.

Back to the Main Floor
After exploring upstairs, head back down to the main living zones. The central stairs connect each level, so you never feel isolated.
I think the flow of this house really works. The public spaces are open and bright, while bedrooms and retreats offer the privacy you want.
Every inch of this modern farmhouse is designed for real life, mixing light, connection, and flexible spaces.
No matter if you’re hosting a big crowd or looking for a peaceful corner, the layout adapts to your needs.
It’s a home that grows with you, thoughtfully designed at every turn.

Interested in a modified version of this plan? Click the link to below to get it from the architects and request modifications.
